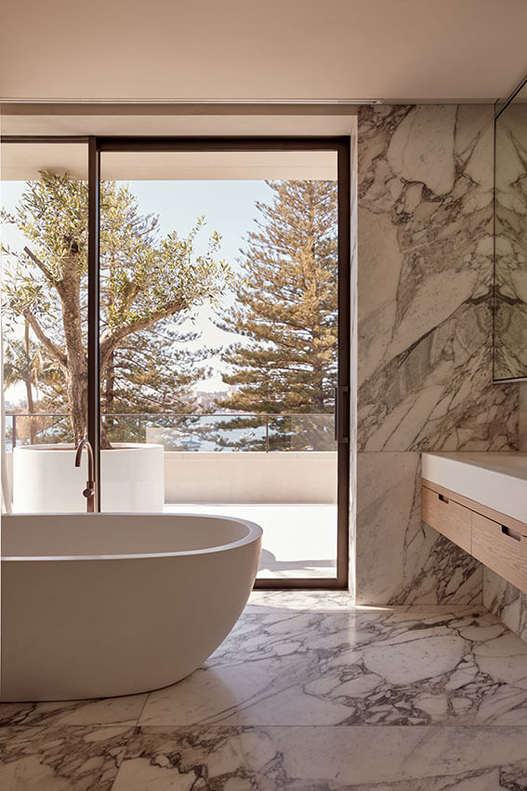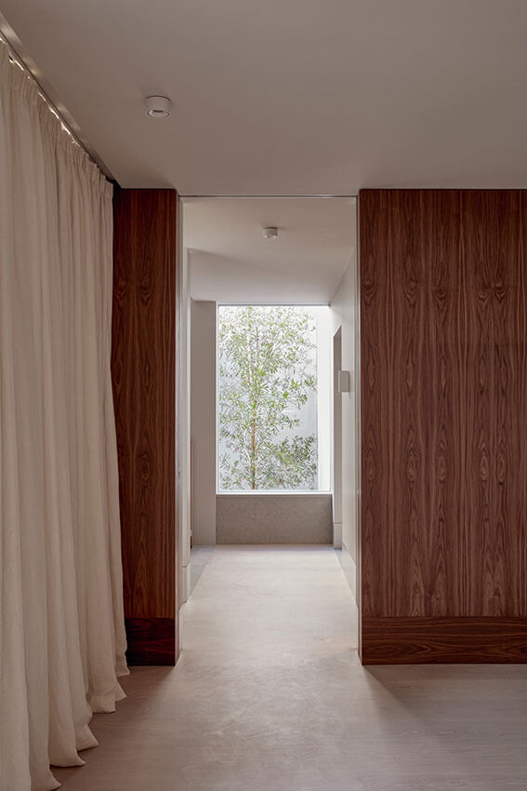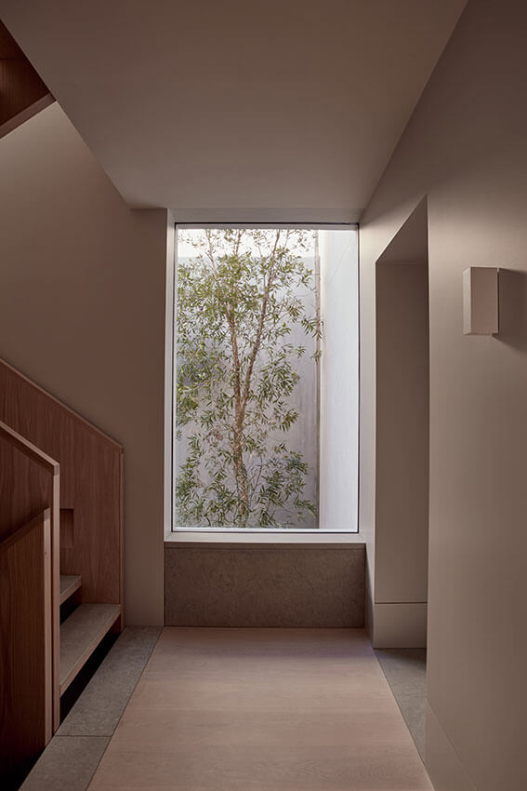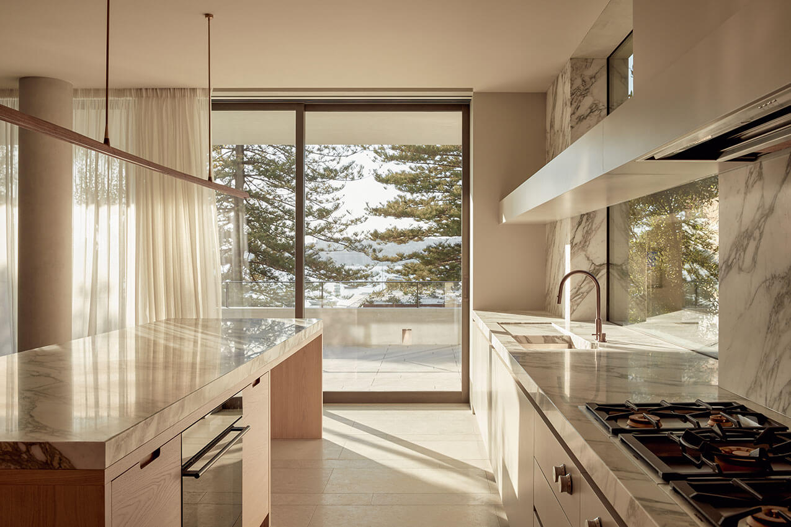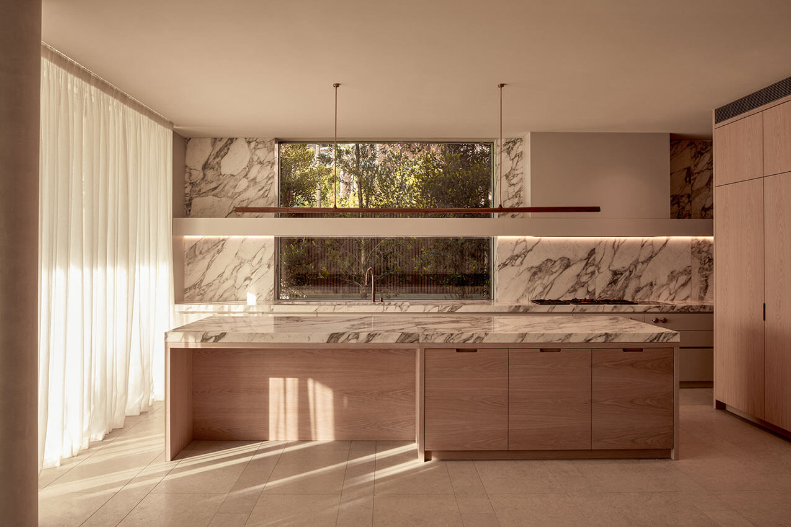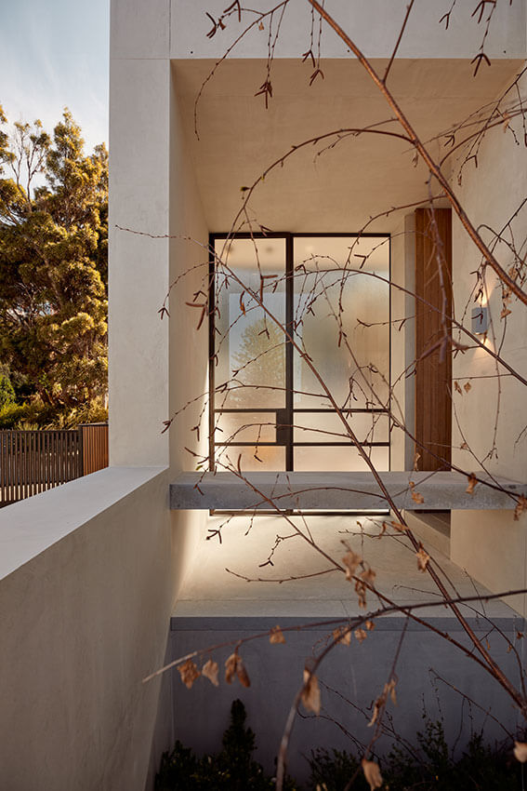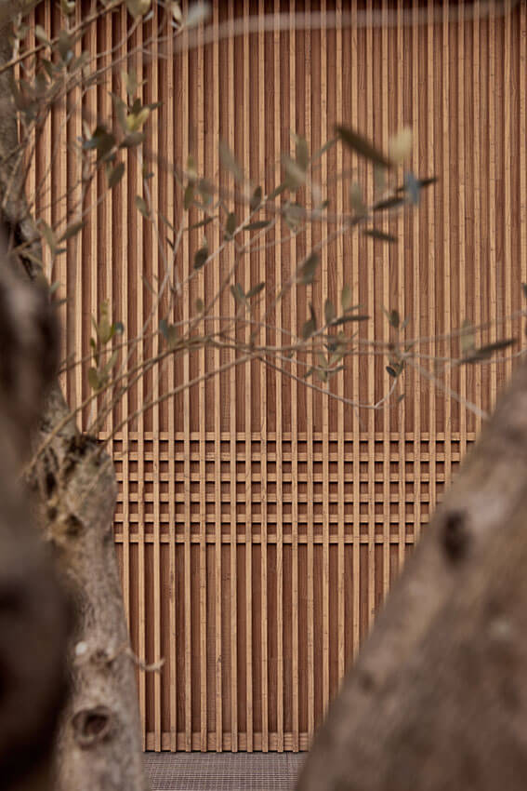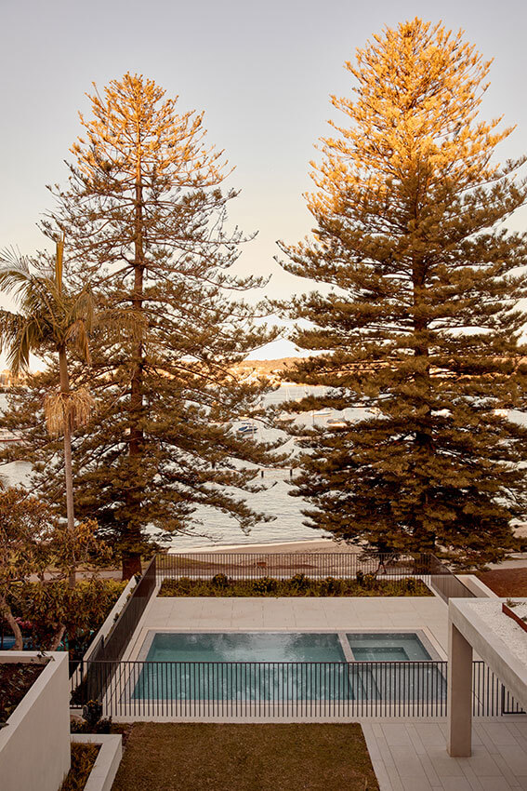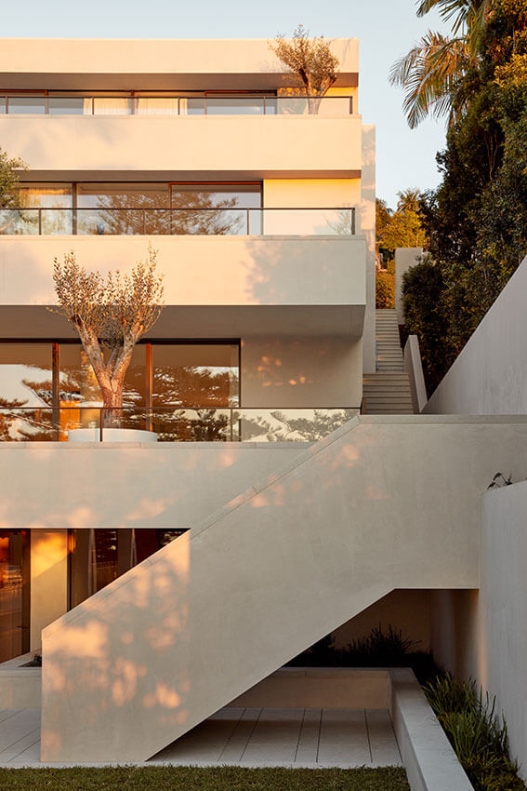Beatty Street | B.E. Architecture
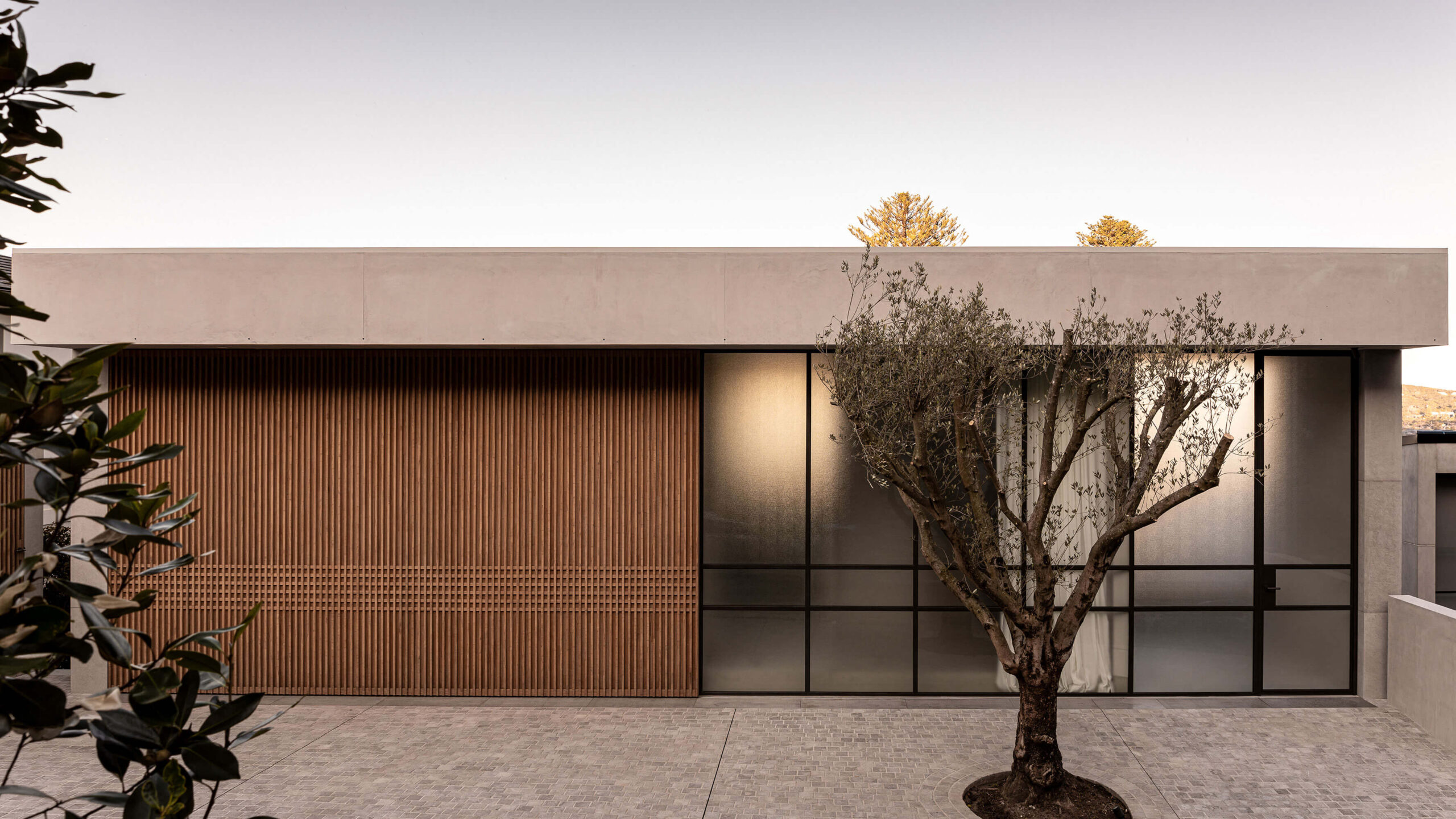
2024 National Architecture Awards Program
Beatty Street | B.E. Architecture
Traditional Land Owners
The Garigal People
Year
Chapter
New South Wales
Category
Builder
Photographer
Media summary
Beatty Street is a six storey home that has been excavated into the limestone hillside providing living areas for a multigenerational family. It’s a largely horizontal home situated in a vertical landscape.
Terraced balconies form a series of projected planes that follow the fall of the hillside creating a single cohesive monumental form. The stacked form of the building allows for maximisation of outdoor space creating privacy from the parkland below.
It is engaged with more than just the harbour views via a centralised six storey internal light court and garden providing a dual aspect home. An inserted sculptural limed oak ribbon stair exchanges horizontal view lines for a dramatic vertical form.
Social areas are in the middle floors of the stacked elevation, allowing the family to always maintain close connection, while also being able to retreat to private quiet areas on the levels above and below.
There are so many aspects of our new home that we are enjoying. Design details have been executed with meticulous precision it feels refined and considered. The way the materials especially the oak, walnut, stone floors and Arabescato marble play off each other and give spaces their identity is great. We love the way the external render changes with the light it feels like everything has been here for years.
Most importantly, it is a great space to live in and we now have multiple generations enjoying family life together in a way we had not thought possible.
Client perspective
