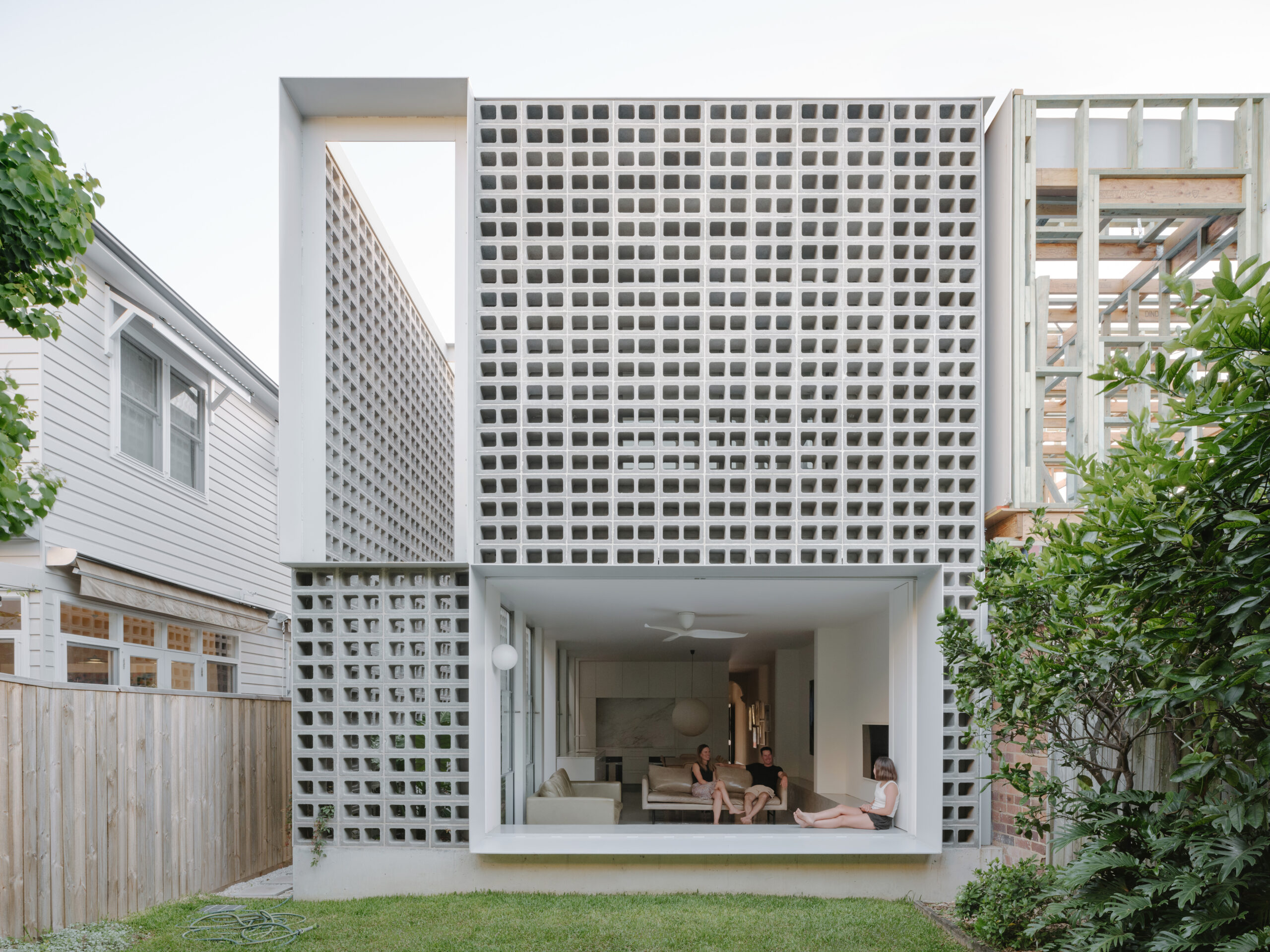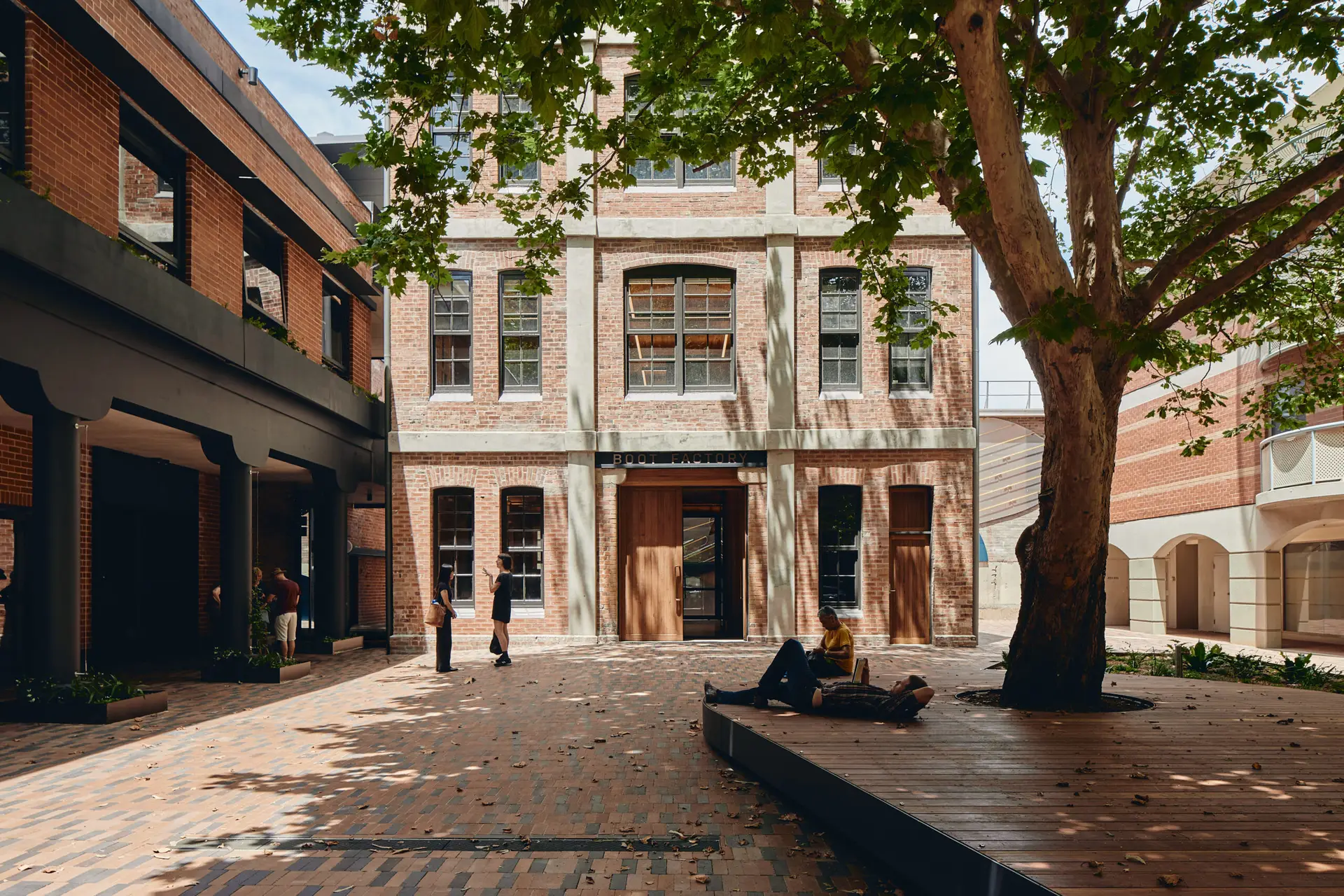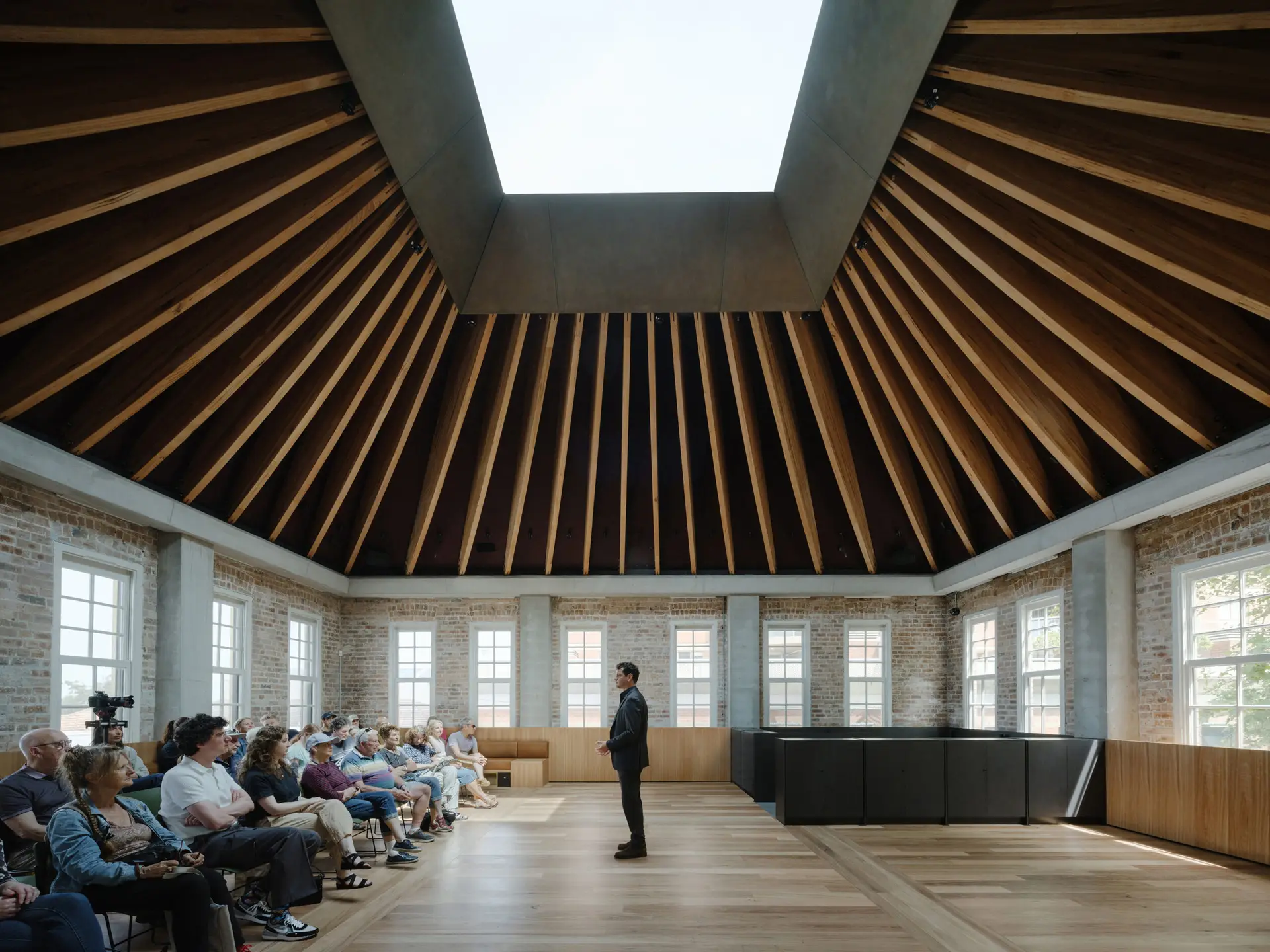Gaffa Creative Precinct A.K.A 281 Clarence Street | SUPERCONTEXT

Randwick Preschool | SUPERCONTEXT

Harbour Early Learning, Vaucluse | SUPERCONTEXT, SJB, and Danielle Brustman

Bondi Breeze | PANOV—SCOTT

Active House | PANOV—SCOTT

Love Shack | Second Edition

Boot Factory and Mill Hill Centre Precinct | ARCHER OFFICE with MATT DEVINE & CO and ASPECT STUDIOS

Boot Factory and Mill Hill Centre Precinct | ARCHER OFFICE with MATT DEVINE & CO and ASPECT STUDIOS

Boot Factory and Mill Hill Centre Precinct | Archer Office

Boot Factory and Mill Hill Centre Precinct | ARCHER OFFICE with MATT DEVINE & CO
