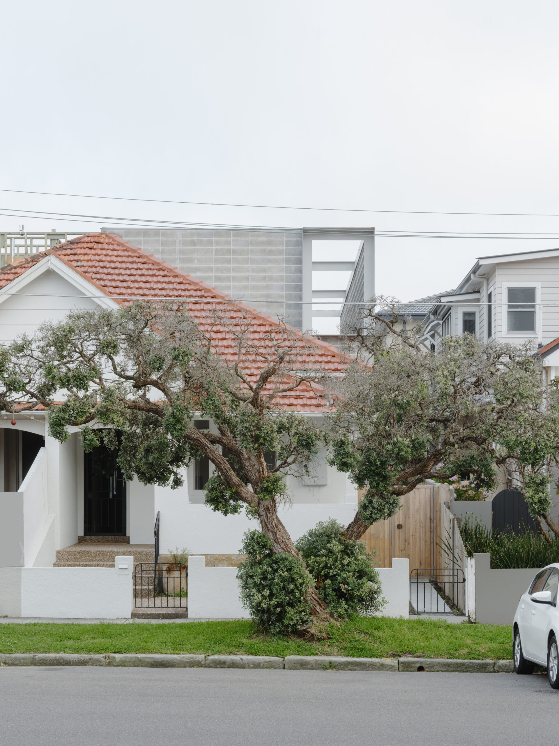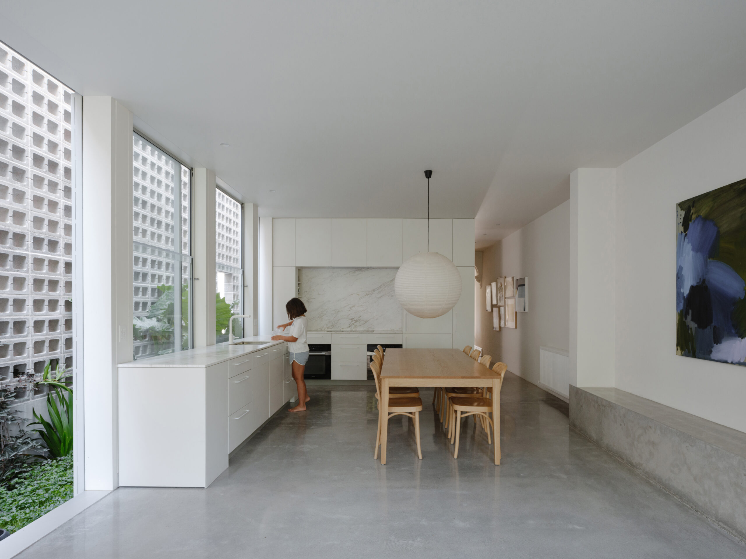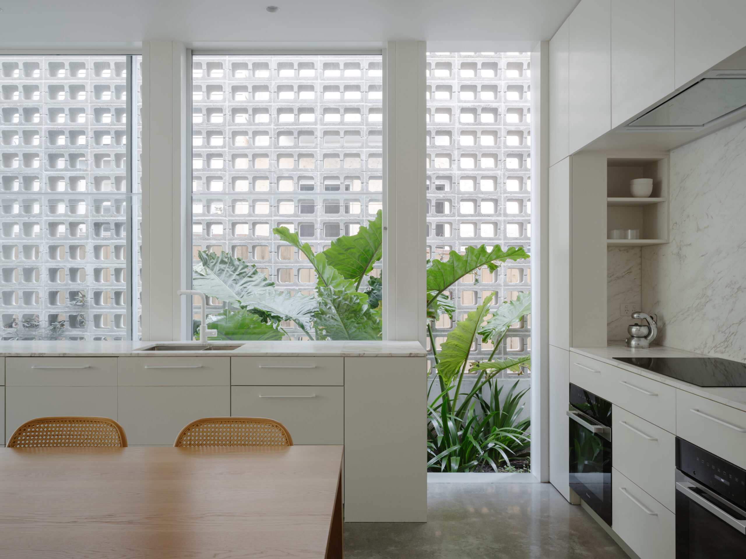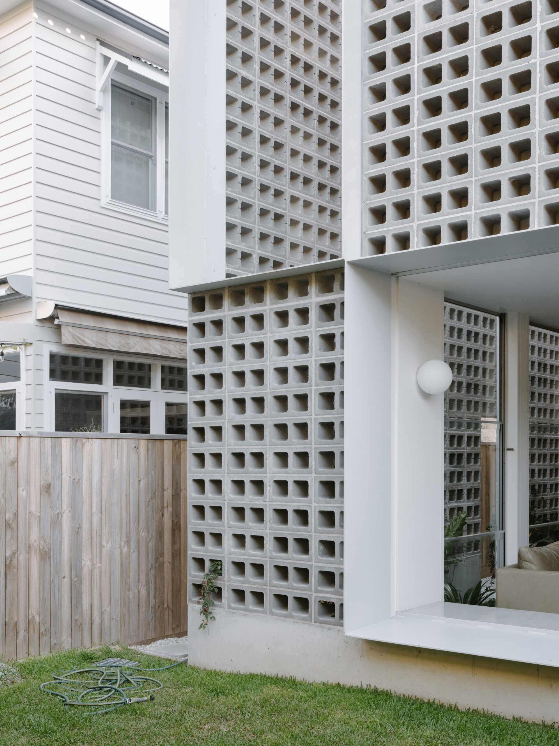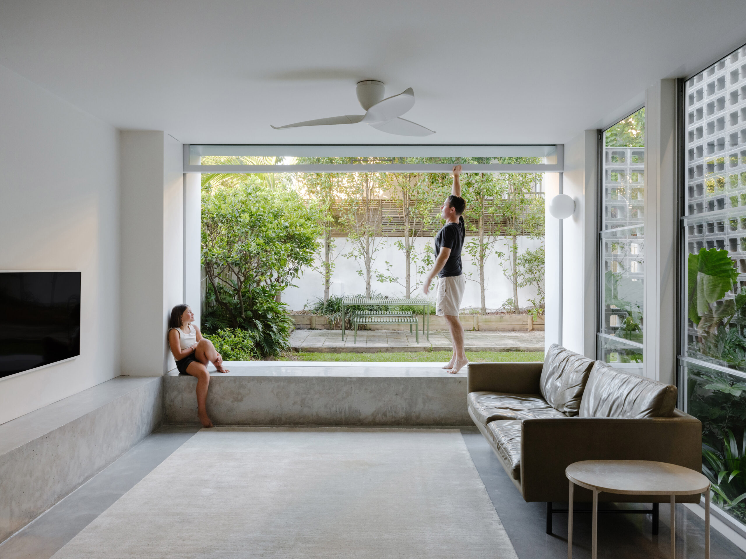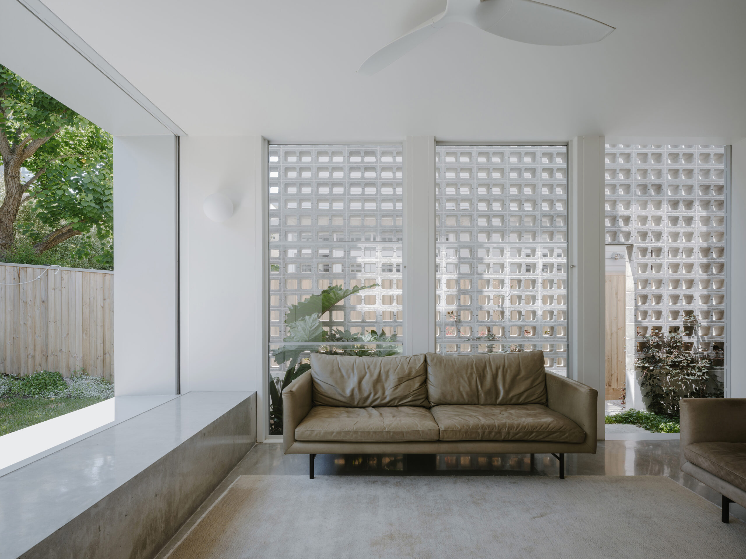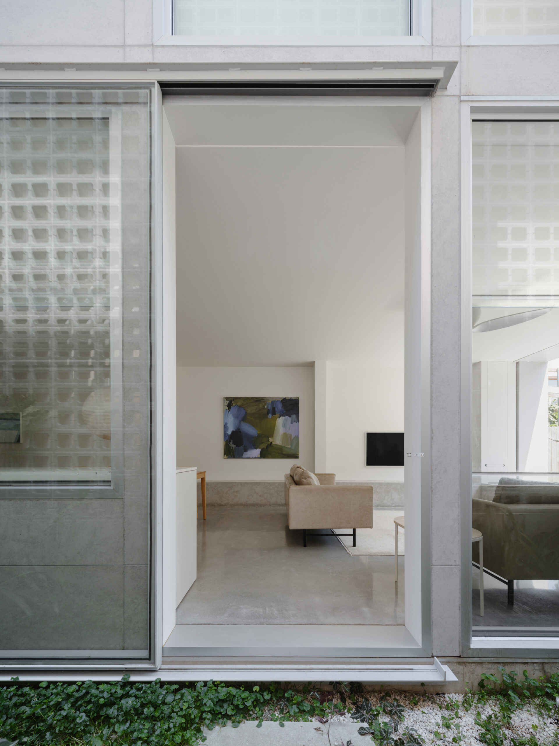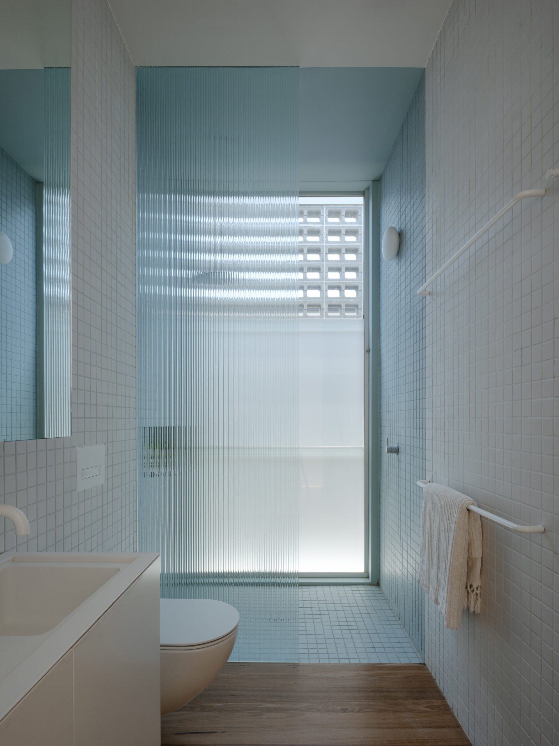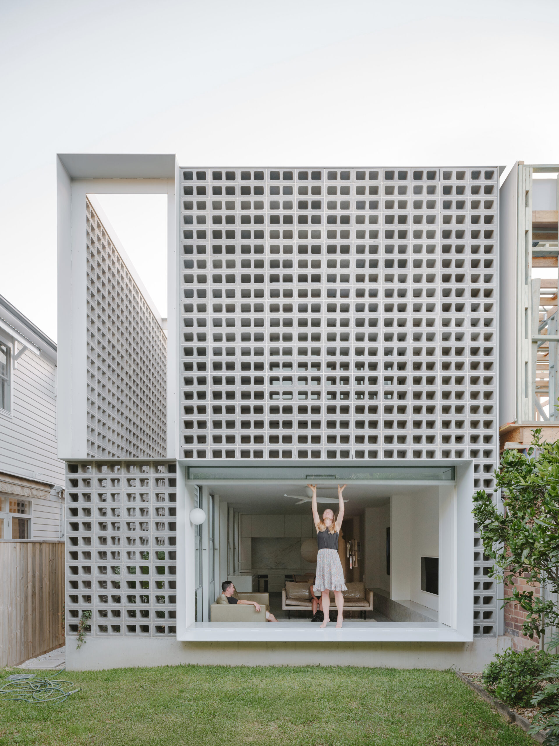Bondi Breeze | PANOV—SCOTT
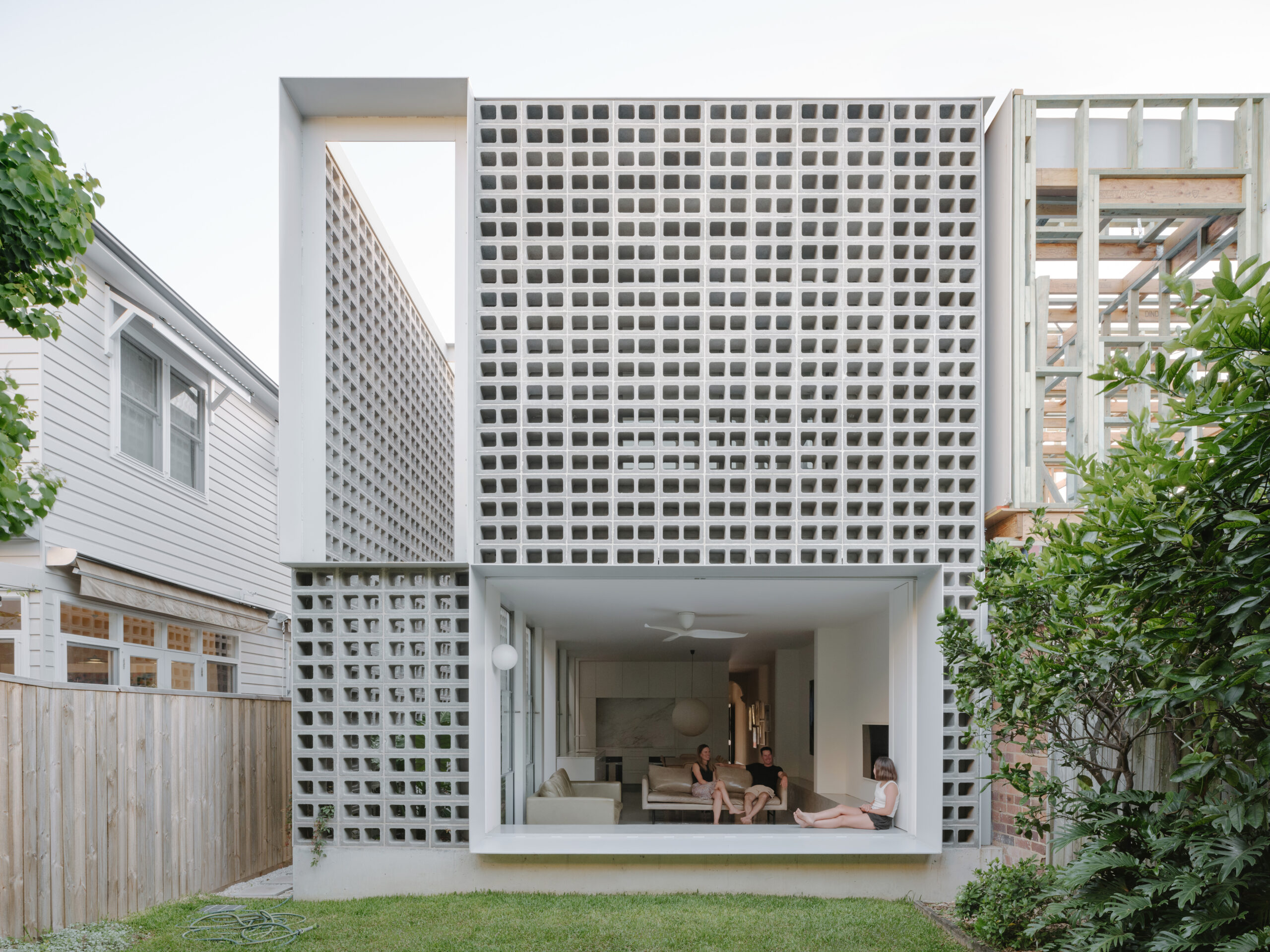
2025 National Architecture Awards Program
Bondi Breeze | PANOV—SCOTT
Traditional Land Owners
Gadigal people of the Eora Nation
Year
Chapter
NSW
Category
Builder
Photographer
Media summary
Bondi Breeze is a project to reduce the footprint of an existing house and make a great breezeblock screened space, at once outside and enclosed, along the length of the addition. This two-storey terrarium of sorts is familiar as a kind of engawa, or veranda space, but here the offering is not just for people.
More and more in our work we seek opportunities for rewilding. The establishment of gardens for rebuilding plant communities, which help establish diverse fauna ecologies, and in turn facilitates all of the biophilic health benefits so needed in our contemporary cities and suburbs.
But more immediately, this project seeks to elevate the experience of everyday life. When architecture is not whimsy but aligns to the great rhythms of ancient tradition and acts as a salve to our contemporary condition, it can offer great joy.
We hope that joy is evident in the work!
2025
NSW Architecture Awards Accolades
NSW Jury Citation
Bold and unapologetic in its reinterpretation of the typical semi, Bondi Breeze presents a rare reduction in floor area and embraces a raw, elemental material palette. This design approach supports the concept of rewilding by dissolving the boundaries between indoor and outdoor spaces throughout this sea-sprayed semi.
At the heart of the open-plan living and dining area is a meticulously detailed, single-paned guillotine window as a striking feature.
The interior’s restrained material palette is anchored by the raw texture of an exposed blockwork screen. Detached from the main facade, this screen frames the key living spaces, creating a layered spatial experience. Designed to evolve over time, this in-between zone is intended to transform into a lush, landscaped oasis offering both beauty and privacy.
Ours was a house we had lived in and loved for ten years.
With the evolving needs of our family of four, we approached Panov-Scott with a brief to maximise the house’s capacity. While we never imagined we would end up with a reduction in footprint, the ensuing design over-delivers in form and function.
The house offers many moments of joy, big and small – from capturing ocean breezes from windows on three sides, to geometric patterns of sunlight cast on the walls through the breeze blocks.
It is at once nature and sky, home and hearth.
Client perspective
