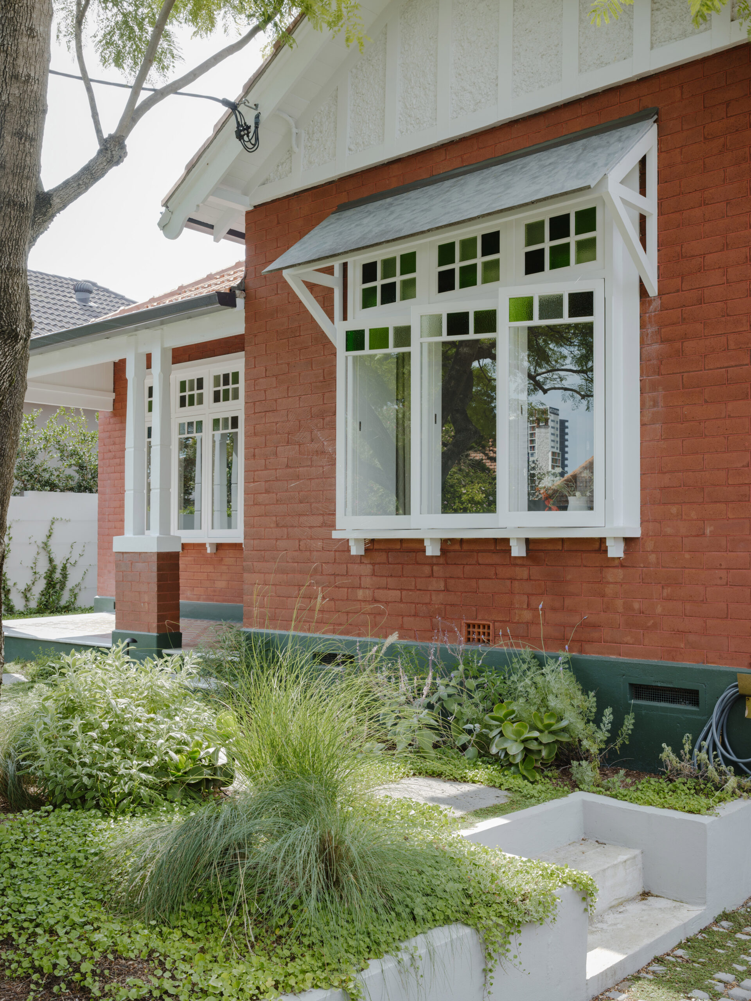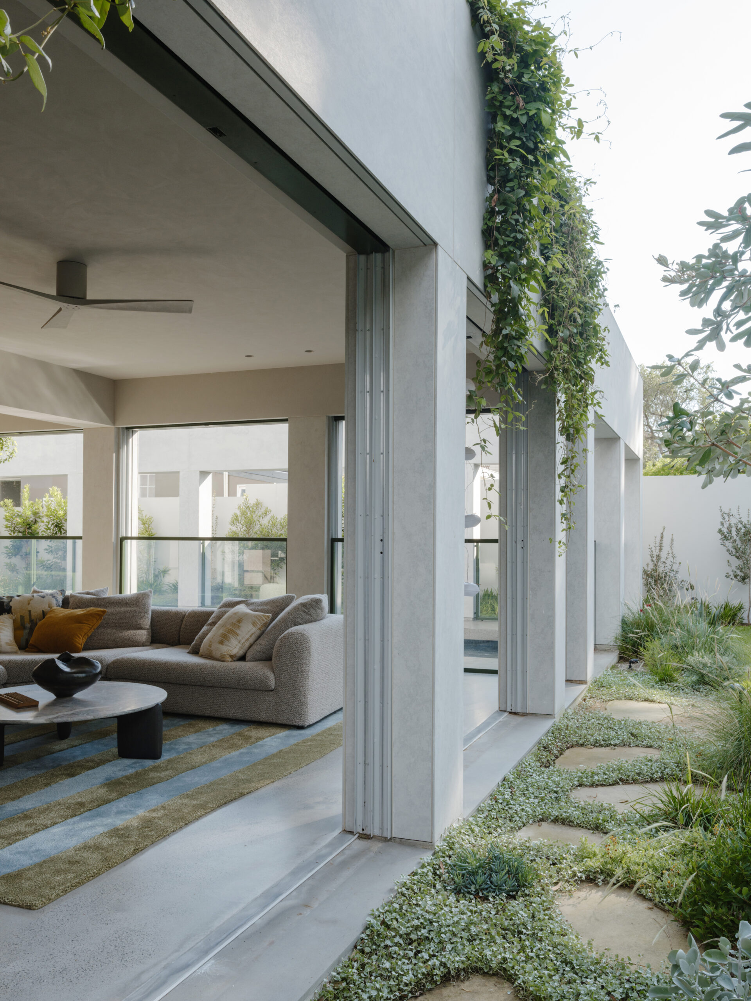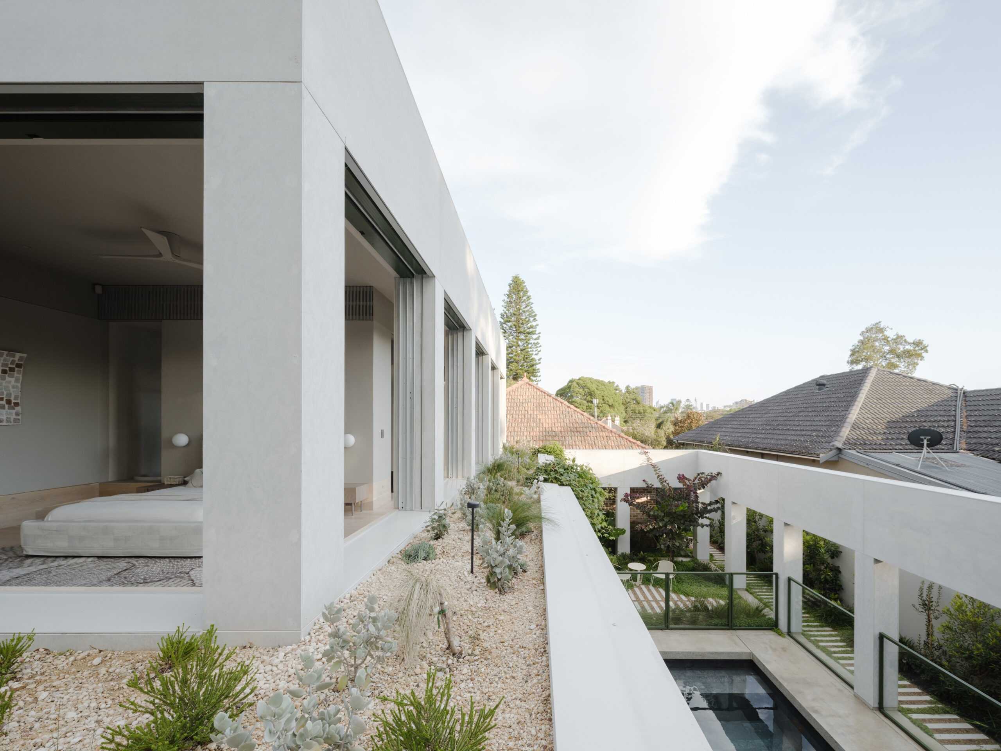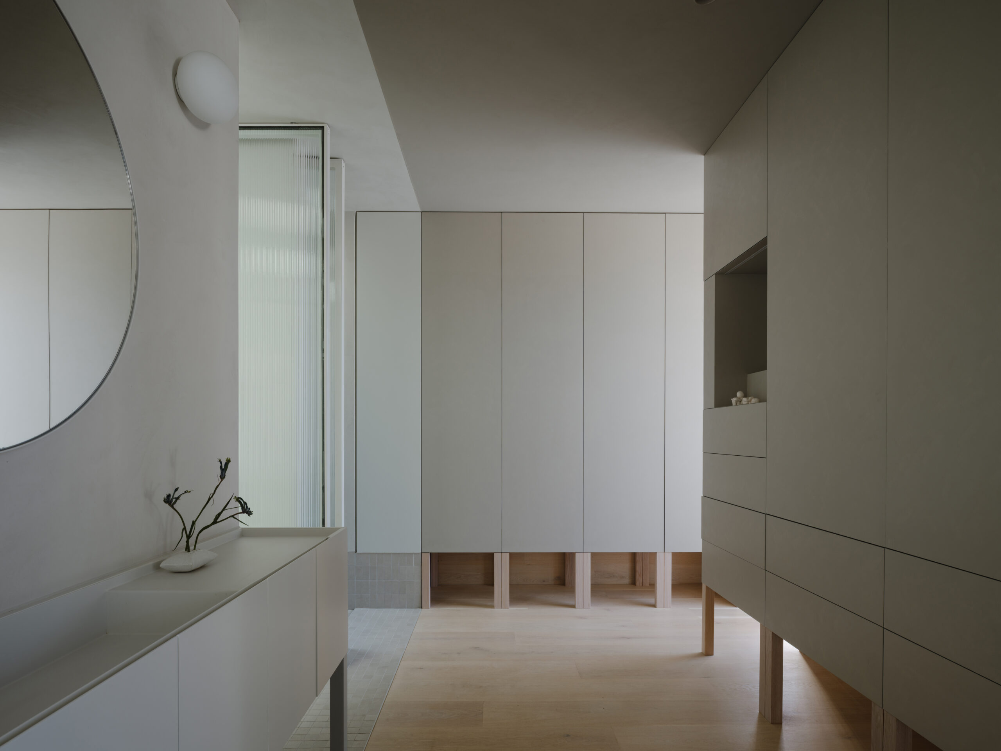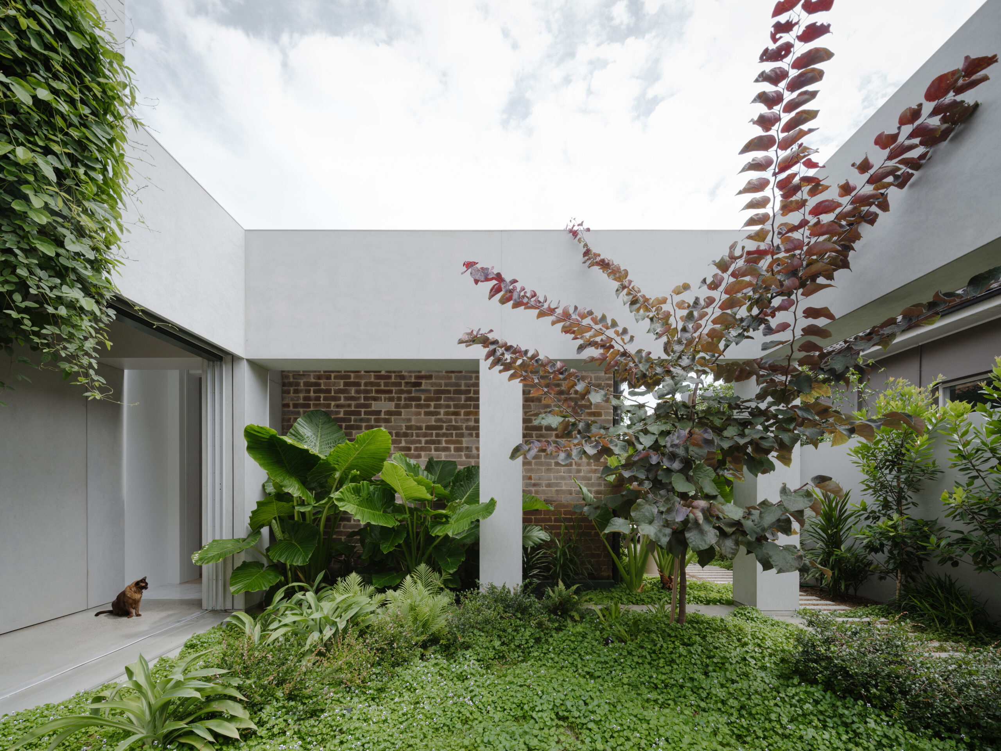Active House | PANOV—SCOTT

2025 National Architecture Awards Program
Active House | PANOV—SCOTT
Traditional Land Owners
Gadigal people of the Eora Nation
Year
Chapter
NSW
Category
Builder
Photographer
Media summary
This is an active house.
By that we have in mind the family, high achievers that they are. But also that the architecture is designed to be immediately adapted to different scenarios of habitation and to temper different climatic conditions.
We are interested in an architecture that can be written. A simply scripted armature of repeating elements that portend adaptation on shifting timescales.
If contemporary Australian domestic architecture is defined by the isolated pavilion within a dramatic landscape, this project stands apart. The potential offering here is more immediately applicable in the ever-expanding low-density suburbs of our cities.
This project is a model for the integration of landscape and built form, for an inversion of the bungalow form type. A courtyard architecture that brings garden to the interior and so in aggregate has the potential to address suburban heat effects, re-establish habitat and provide biophilic health benefits.
2025
NSW Architecture Awards Accolades
We had a wonderful heritage frontage and an exceptional rear aspect, we just needed a house to do it justice.
We challenged Panov—Scott to blur the thresholds between interior and exterior. We wanted a lifestyle where we could enjoy numerous moments and spaces at different times of the day and year.
We wanted a house where the four of us could be together, but with multiple spaces for separate work and play.
The result is a highly porous home, allowing us to easily adapt our engagement with the gardens.
The result feels alive, endlessly flexible and full of life.
Client perspective
Project Practice Team
Anita Panov, Design Architect
Andrew Scott, Design Architect
Tom Matthews, Graduate of Architecture
Project Consultant and Construction Team
Cantilever Consulting Engineers, Structural Engineer
Emily Simpson Landscape Architecture, Landscape Consultant
Leggio and Coco, Windows Fabricator
Jonathan West, Joiner
