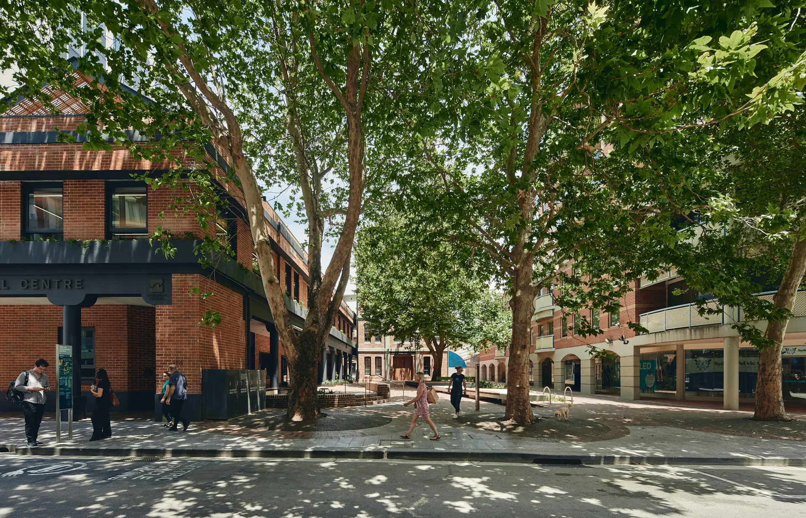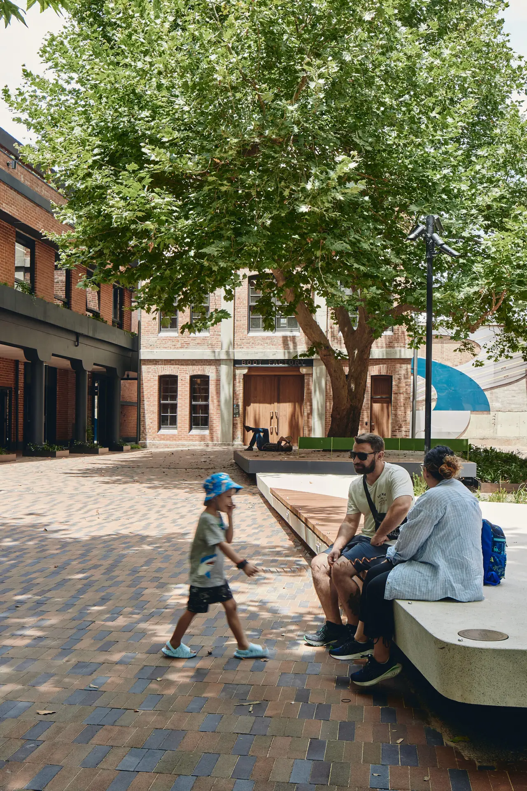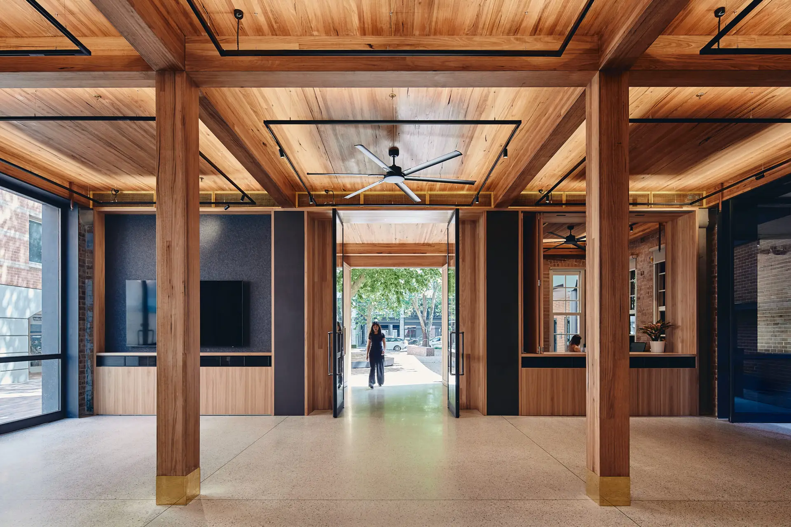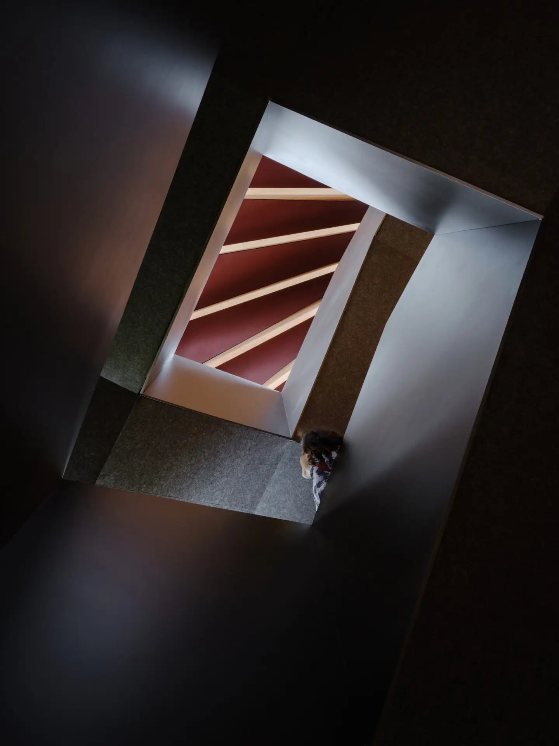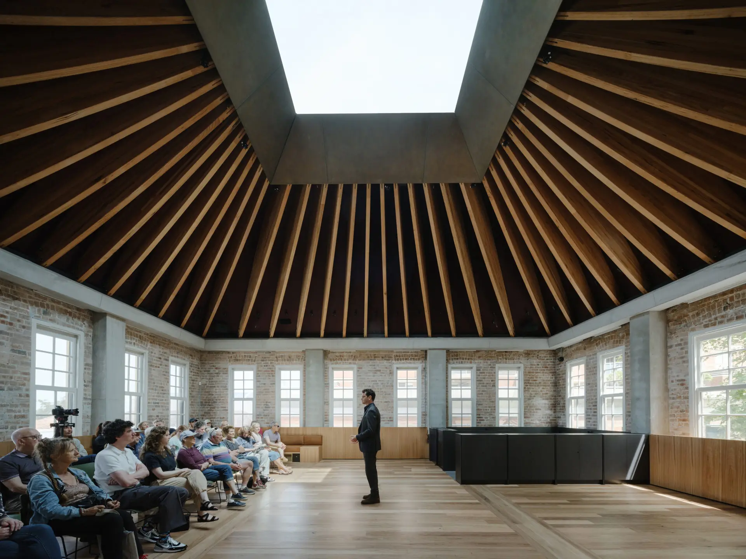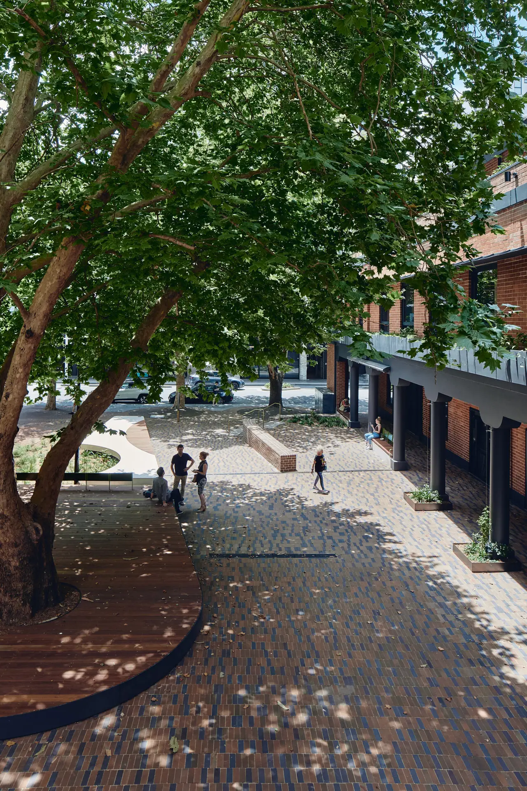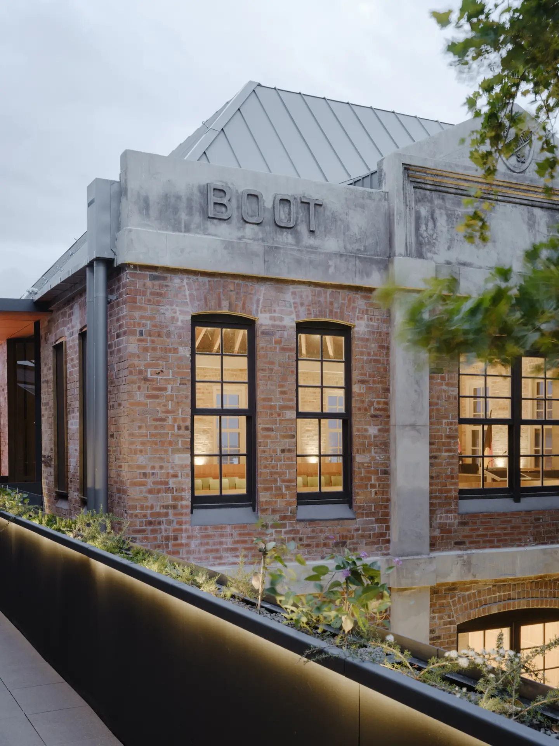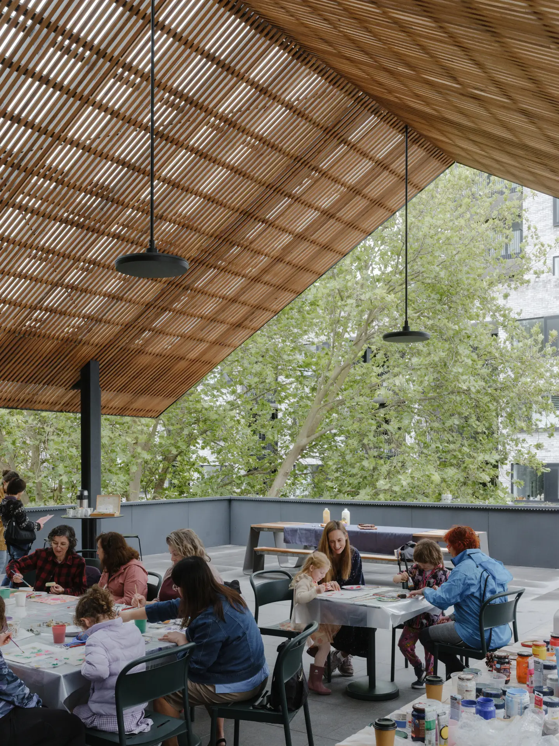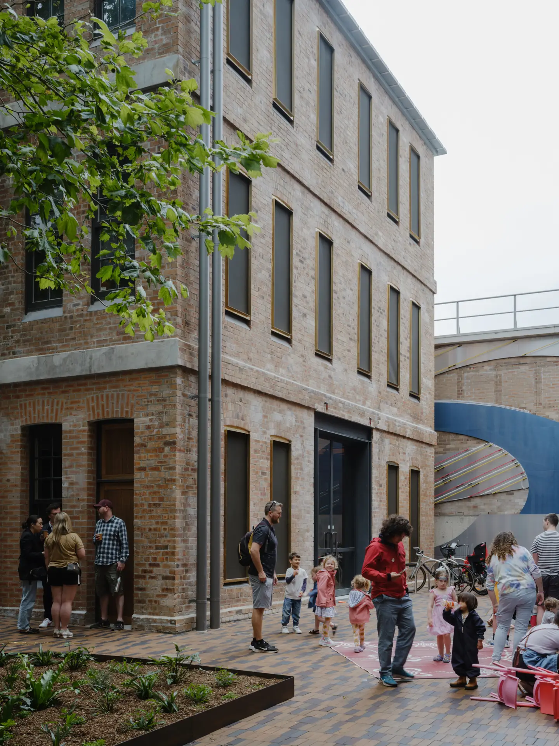Boot Factory and Mill Hill Centre Precinct | ARCHER OFFICE with MATT DEVINE & CO and ASPECT STUDIOS
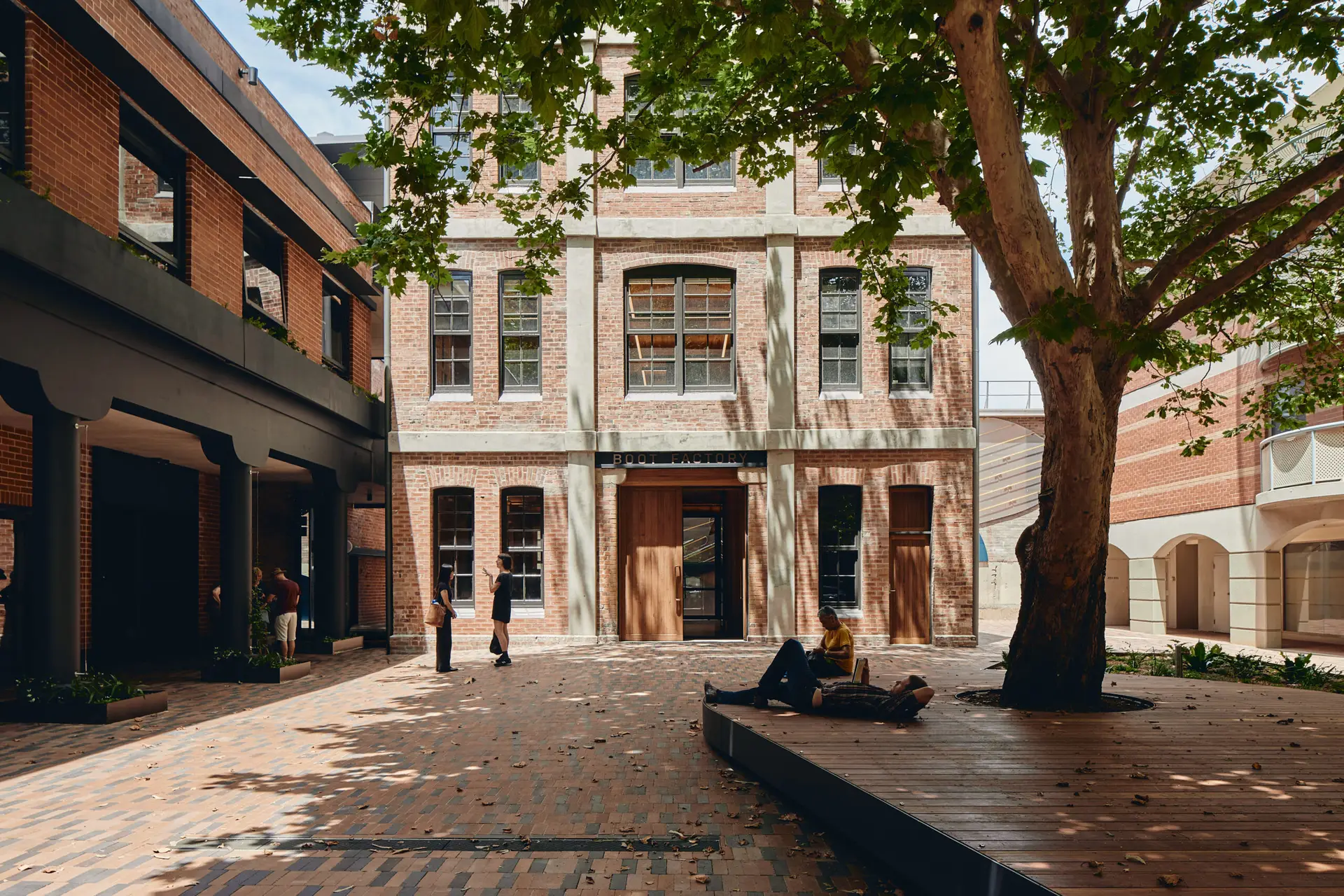
2025 National Architecture Awards Program
Boot Factory and Mill Hill Centre Precinct | ARCHER OFFICE with MATT DEVINE & CO and ASPECT STUDIOS
Traditional Land Owners
Traditional lands of the Bidiagal, Birrabirragal and Gadigal people
Year
Chapter
NSW
Category
Urban Design
Builder
Photographer
Peter Bennetts
Media summary
A new civic precinct has been formed by linking the Heritage-listed Boot Factory to the Mill Hill Centre, with upgrades to Norman Lee Place and a covered terrace on the top floor allowing the functions within both buildings to engage with the Bondi Junction context.
The Boot Factory has been adaptively reused to create a Community and Innovation Hub. While it seems counterintuitive to place a hub for innovation within a Heritage building, the scheme prioritises the creation of a series of flexible rooms, enhancing the qualities of the original building with natural light and ventilation. Rather than introduce soon-to-be redundant technologies, the design references the architecture of the Enlightenment to connect to the natural environment with a long-term view.
We are thrilled to have seen how the precinct has been embraced by community, with a wide array of council programs demonstrating the flexible programming potential of these new spaces.
2025
NSW Architecture Awards Accolades
Shortlist – Urban Design
The Boot Factory and Mill Hill Precinct has created a civic hub that brings together community and Council programs within Bondi Junction. Archer Office were first commissioned to consider options for restoring the Heritage-listed Boot Factory building, with a brief to create a Community and Innovation Hub. The proposal joined the Boot Factory to the Mill Hill Centre, enabling amenities to be shared while creating a link at each level to create an integrated precinct with Council offices in proximity to community programs. The opening weekend demonstrated precinct activation, including bands playing on the stage of Norman Lee Place.
Client perspective
Project Practice Team
Tomek Archer, Design Architect
Carmen Blanco, Project Architect
Christine Lee, Project Manager
Josh Wrathall, Project Architect
Luke Pigliacampo, Project Architect
Asier Celaya, Graduate of Architecture
Project Consultant and Construction Team
Partridge Structural, Structural Engineer
Matt Devine & Co, Heritage Consultant
Aspect Studios, Landscape Consultant
Partridge Hydraulic, Civil Consultant
Jensen Hughes, Access, BCA and Fire consultant
ADP Consulting, Services Consultant
Brendan Van Hek, Artist
Douglas Partners, Geotechnical Engineer
Earthscape, Arborist
Electrolight, Lighting Consultant
Elephant’s Foot, Waste Consultant
Extrablack, Wayfinding & Signage
GYDE Consulting, Town Planner
JMT Consulting, Traffic Engineer
The Mack Group, Hospitality Consultant
MBMpl, Cost Consultant
Philip Chun, Certifier
