C House | Donovan Hill
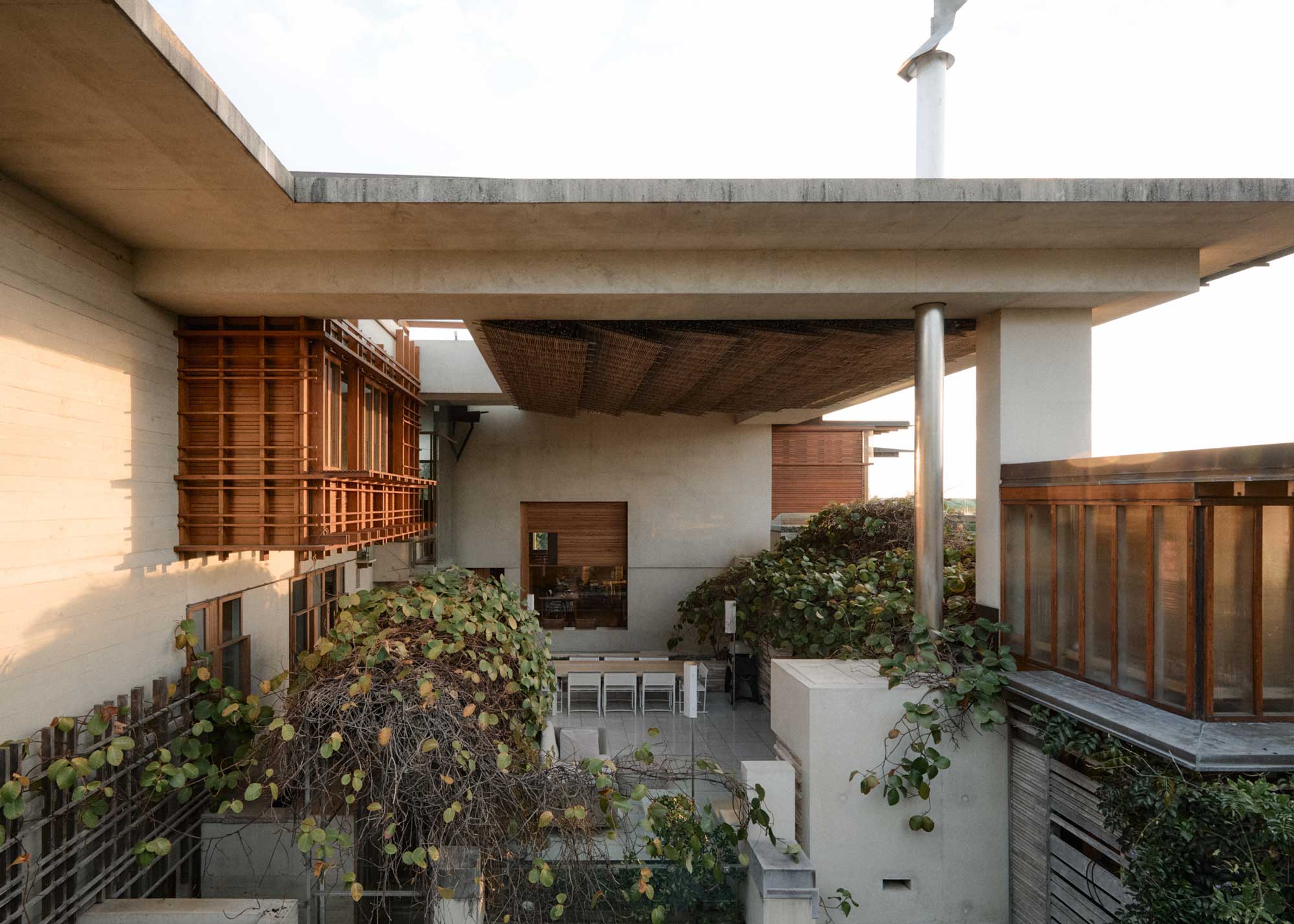
UQ Brisbane City | BVN

In 2019, The University of Queensland (UQ) purchased the state heritage listed building, 308 Queen Street and its 2008 tower extension. The scheme establishes a distinctive, state-of-the art learning environment through the through the conversion of the historic bank and modern commercial tower, providing new settings for postgraduate students within the Architecture and Business Schools, alongside a hub for UQ alumni.
Three key space types were identified: Teaching Suites, Creative Suites, and a series of unique Engagement Spaces. Collectively they provide both informal and formal teaching and learning environments at varying scales, from individual to group and large format.
Bombala | Sealand

A light-filled house with protection from the subtropical sun, wind and rain.
Bombala is a house for a couple to enjoy a relaxed lifestyle and entertain friends and family.
The first challenge was to open the house to the outside, while also being able to provide protection from the subtropical sun and rain. To maximise light, ventilation and water views, we used big sliding glass doors and windows that could open to the outside.
To provide protection from the summer sun and rain, windows and doors have overhanging roofs and timber vertical screens. We also included two covered deck spaces. One on the north and one on the south. The clients can move around the house to be out of the wind, or to enjoy the ideal sun conditions, depending on the time of day and year.
Hassell Studio Brisbane | Hassell

Hassell’s new Brisbane studio, located on Yuggera and Turrbal Country, is housed within the old Peter’s Ice Cream Factory at West Village, West End. Workspaces enable collaboration, visibility, and flexibility, support agile working, and give staff greater autonomy as they choose their daily setting depending on their needs.
Abundant natural light and lush subtropical planting provide visual relief and calm to support staff wellbeing. Rough edges and historical graffiti have been preserved and softened with natural, sustainable finishes like cork and terracotta. The studio’s adaptability supports after dark client events and community gatherings.
High Street | Lineburg Wang
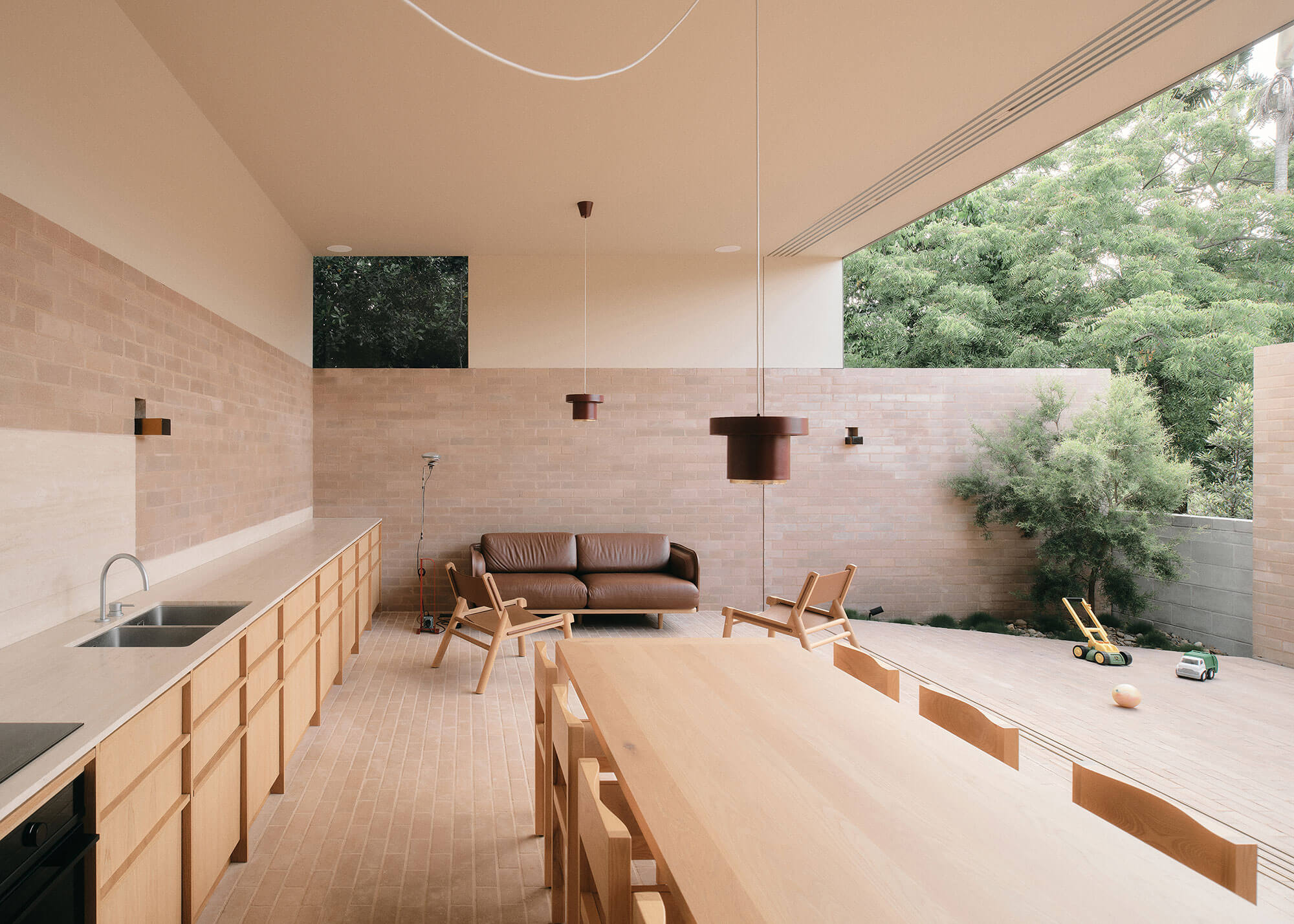
A tiny pre1911 cottage on a tiny 253m2 site, the design works hard to find generosity.
The existing house is moved forward, a relaxation to all boundary edges enables enough space to construct one special room to the rear.
The project builds less in order to provide generosity on a constrained site the special room remains flexible, void of any fixed walls or cabinetry that could dictate the permanence of the occupant’s routine.
The room is an empty square, serviced by a utility core, circumnavigated by a split-level stair. By removing obstacles, the special room is free, occupied only by loose furnishings, changeable. With doors open, the internal and external public space operates as a single volume, sharing the same brick materiality.
The project challenges the commonly prescribed room requirements of today’s homes, working with strategies of expanding constrained space to ensure the small site does not feel small.
Law Society House | BVN
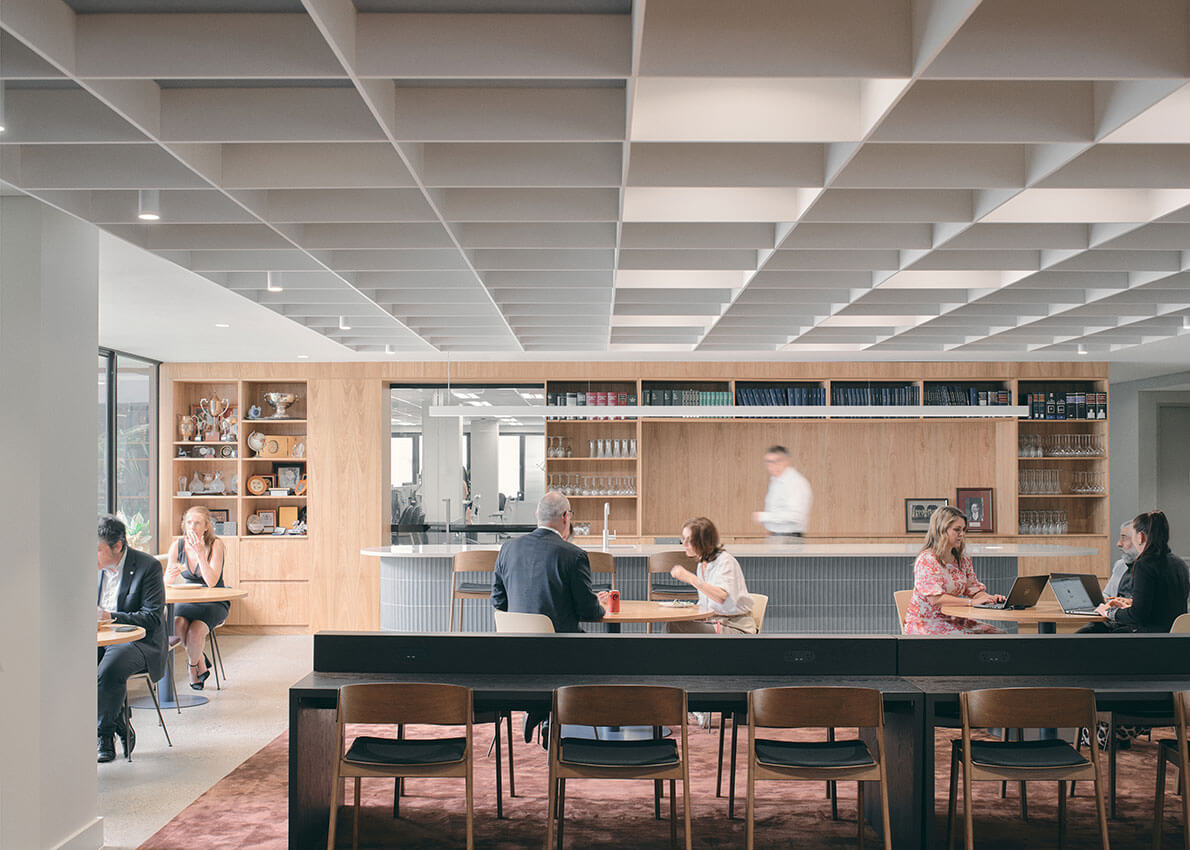
The Queensland Law Society House has been reimagined as a hub for the law community and a contemporary workplace with a transformation of their 1986 Bligh Jessup Brentnall designed Brisbane city premises. The project focuses on promoting engagement and creating memorable spaces for members, employees, and the public.
The vision of Queensland Law Society (QLS) was to provide both a destination for their community to connect and collaborate in a hive of activity by facilitating social and corporate interactions, and a contemporary workplace for the QLS staff to support membership. Key aspects of the strategic reorganisation include: the consolidation of outdated workplace into 2 new levels of contemporary activity based working; a generous top floor suite of members spaces; and the opening up of the ground floor to Ann Street to welcome QLS members, staff and the public with a new series of spaces for interaction and exchange.
Rivière | Bates Smart
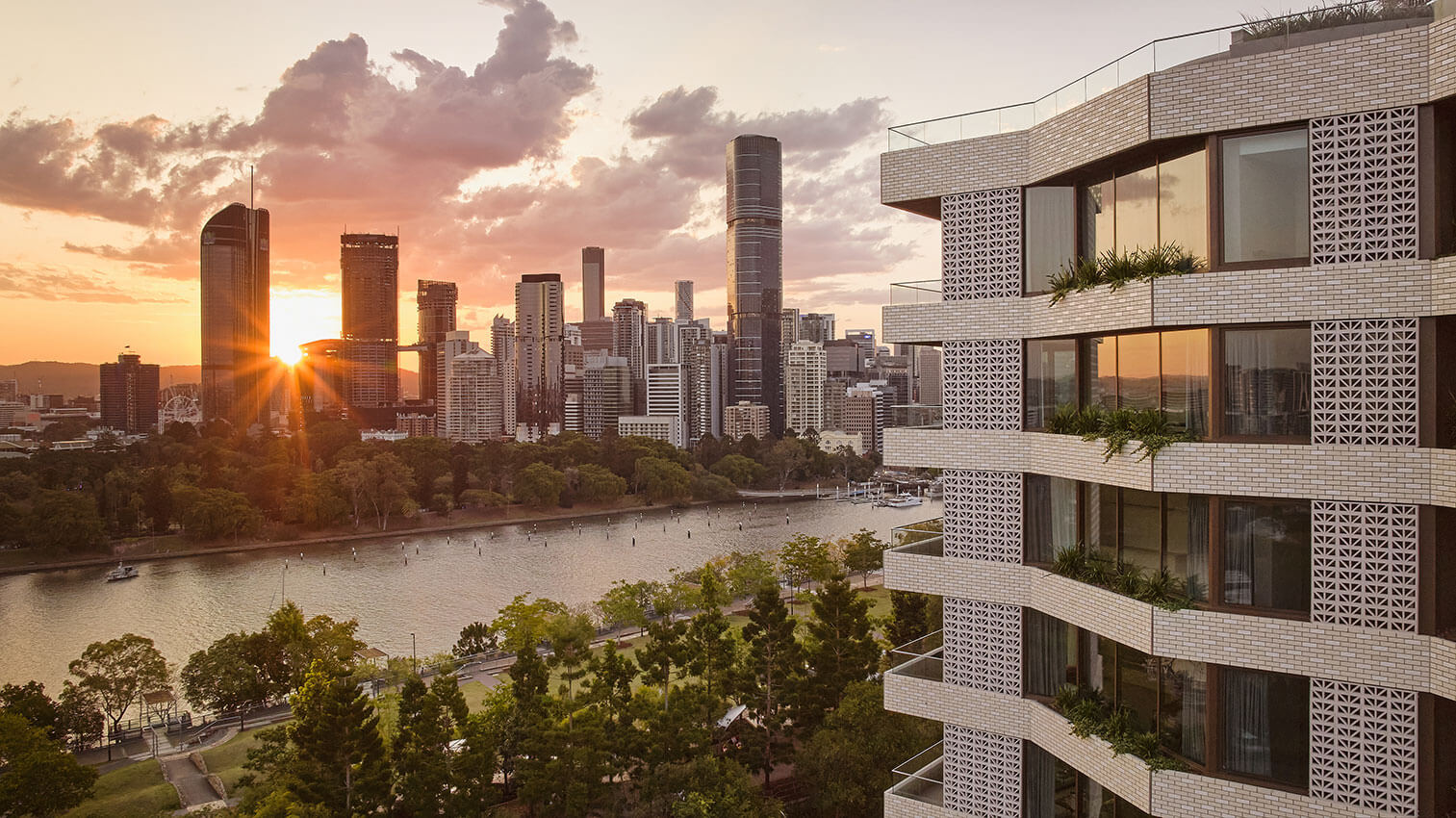
Rivière adds a striking presence to its clifftop location in Brisbane’s Kangaroo Point. The sawtooth tower references the natural faceted forms of the neighbourhood’s cliffs. Along with an alternating pattern of outboard living spaces and balconies, the form opens up views of the river, Botanic Gardens and the city’s rapidly changing skyline.
The tower’s unique façade combines board marked concrete, breezeblock, and glazed brick. Apartments are planned to maximise spatial efficiency, views, natural light and cool summer breezes. Native planting weaves through the entire building, starting at the entry and culminating on the impressive communal rooftop, making Rivière feel like an oasis within its urban context.
Interiors are refined and elegant with resort-like amenities. The spacious lobby doubles as a social meeting place and flexible workspace. A gym, pool, theatre room and wine room mean residents won’t need to leave home when they want to work out, relax or entertain.
Tallowwood Cabin | Fouché Architects

Located on a property owned by a young couple and their father / father-in-law, this project set out to create a modest secondary dwelling that would become a home for the father.
The surrounding tree canopy, access, views, and a desire to touch the ground lightly played a large role in defining the form of the home, while the external skin of the cabin was intended to not only to perform robustly in its environment, but to blend in unobtrusively with its natural surrounds.
The immediate bushfire threat on a proposed dwelling also placed added pressure on an already tight budget: the proliferation of native tree species as well as the zerocanopy setback we were going to achieve in squeezing a dwelling into the only developable area of the property meant the home had to achieve a BALFZ rating the highest possible bushfire requirement.
The Warehouses | J.AR OFFICE
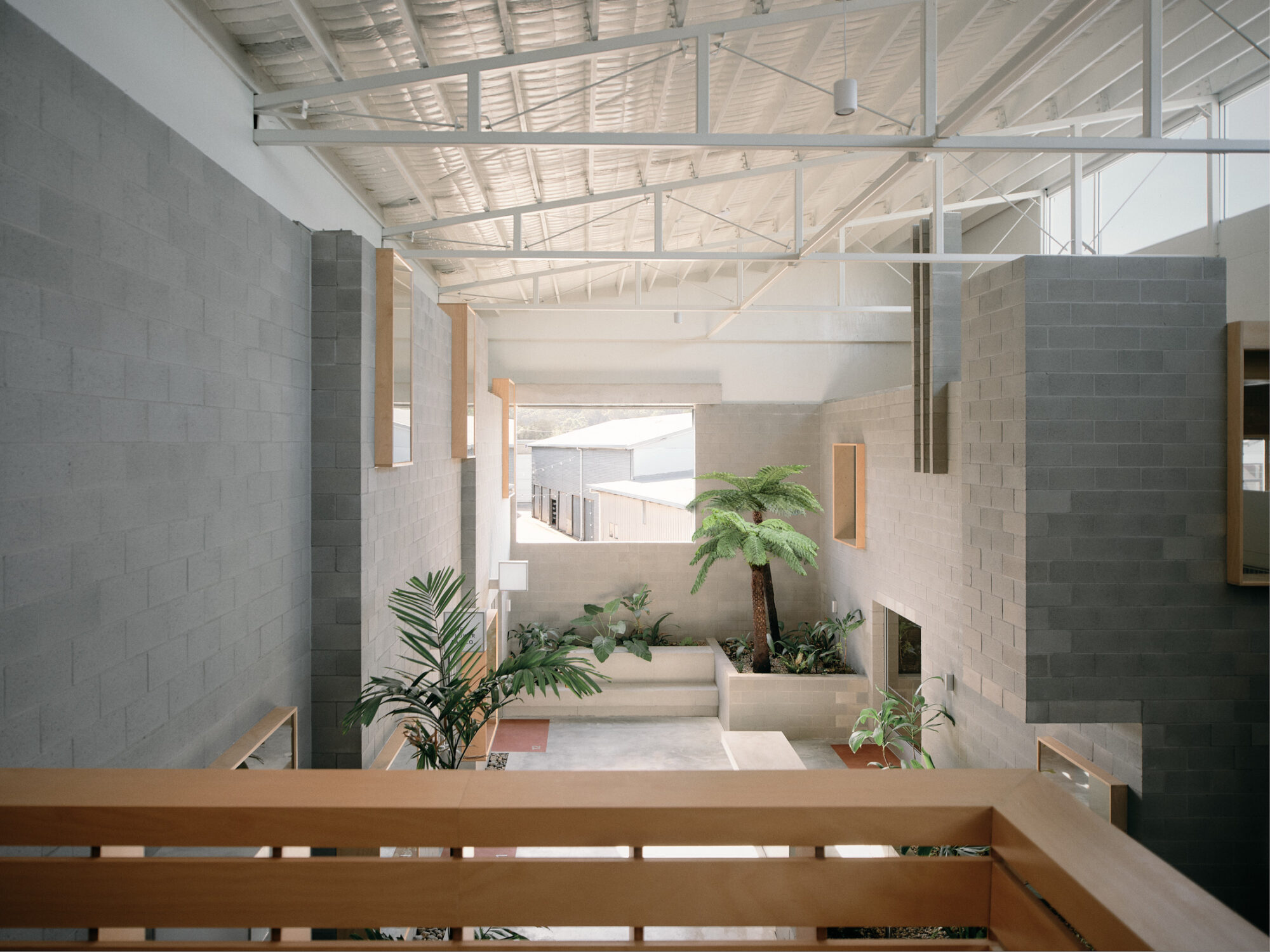
The Warehouses reformulates the light industrial building, guided by civic ambitions and an aspiration to persist for generations. The precinct materialises from a selective edit and unification of five existing structures, defined by a new humancentric internal street.
The resulting building was driven by the client’s desire to produce a socially conscious precinct that ultimately asked, ‘How can a commercial building adapt to evolving community needs?’
The project addresses a typology often on the periphery of architectural consideration; demonstrating the importance of providing space for public life to occur, even in the most unlikely of places a shed.
UQ Brisbane City | BVN with Architectus Conrad Gargett
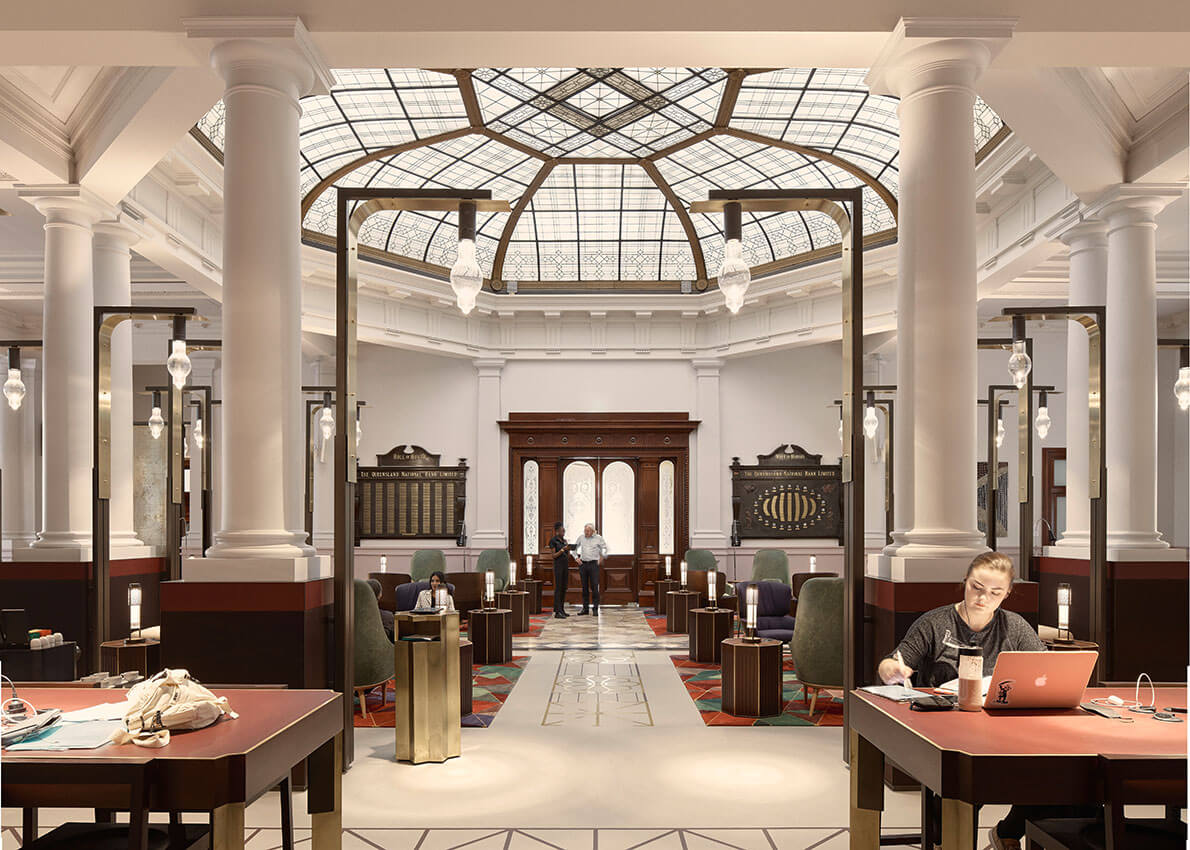
The UQ Brisbane City establishes a distinctive, state of the art learning environment through the adaptive reuse of the iconic, state heritage listed Queensland National Bank and its 2008 tower extension. The reimagining of these two parts provides new environments for alumni of the University of Queensland, alongside postgraduate students within the Architecture and Business Schools.
The project sought to honour and highlight the innate gravitas and permanence of the Queensland National Bank, whilst establishing a new layer of character and identity for the University. This is achieved through a series of contemporary, floor based architectural insertions that are rooted in function and delight. The outcome is a highly functional, top tier educational facility that demonstrates how heritage sites can be respectfully adapted for modern use, while still celebrating and preserving their historical significance.
