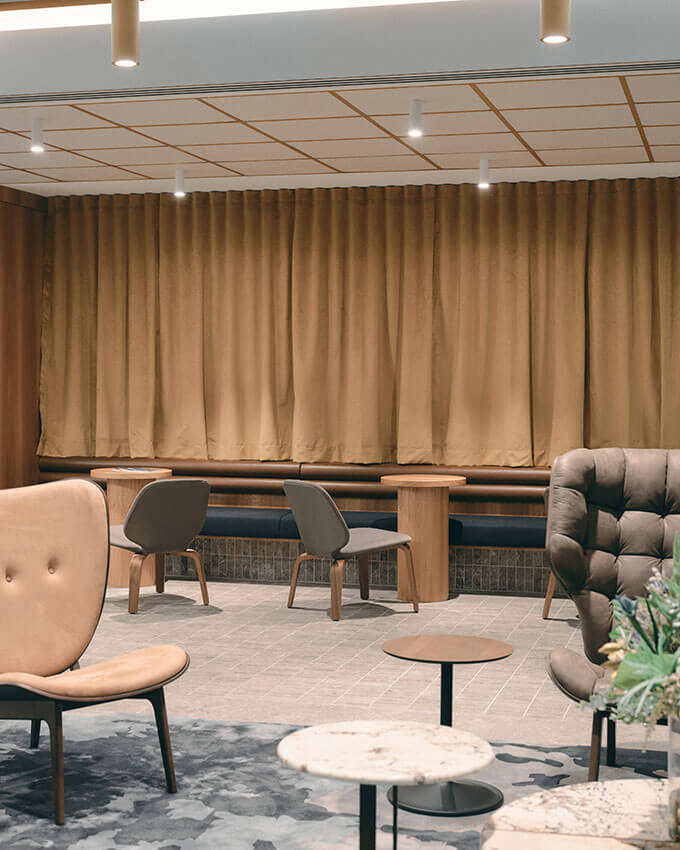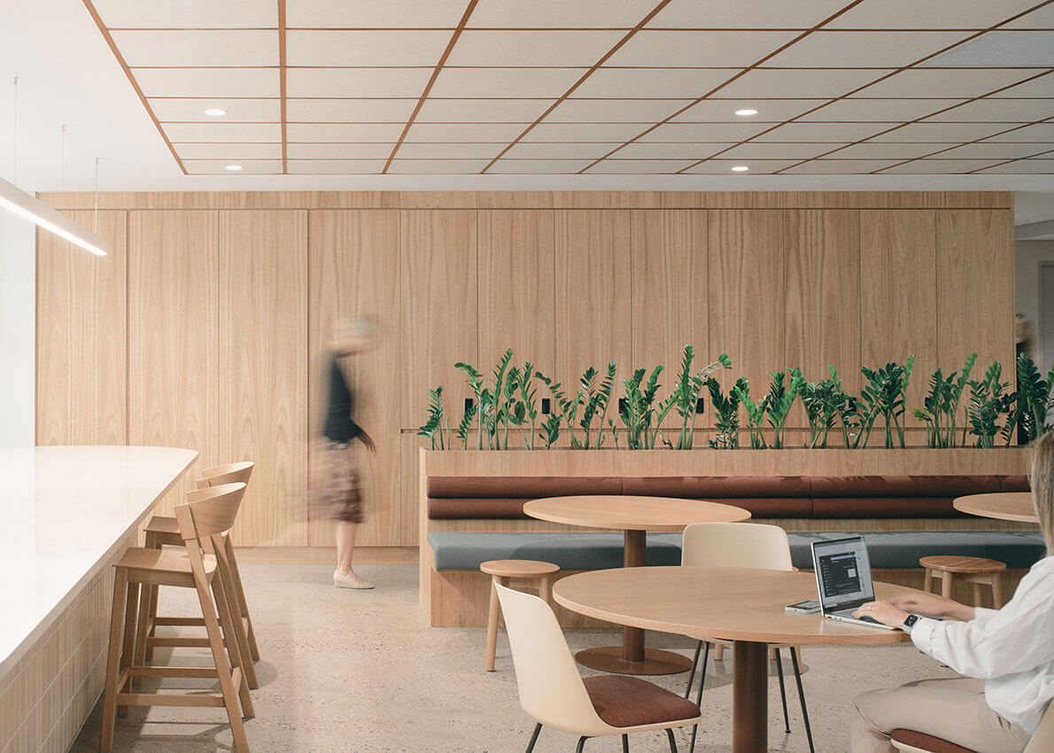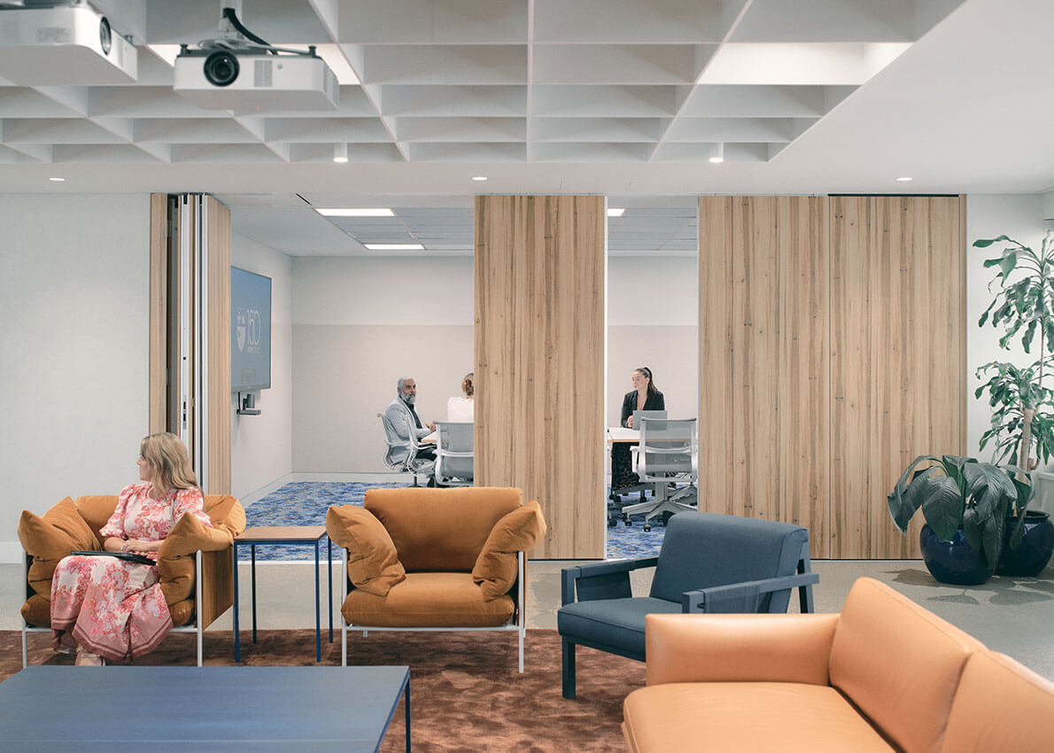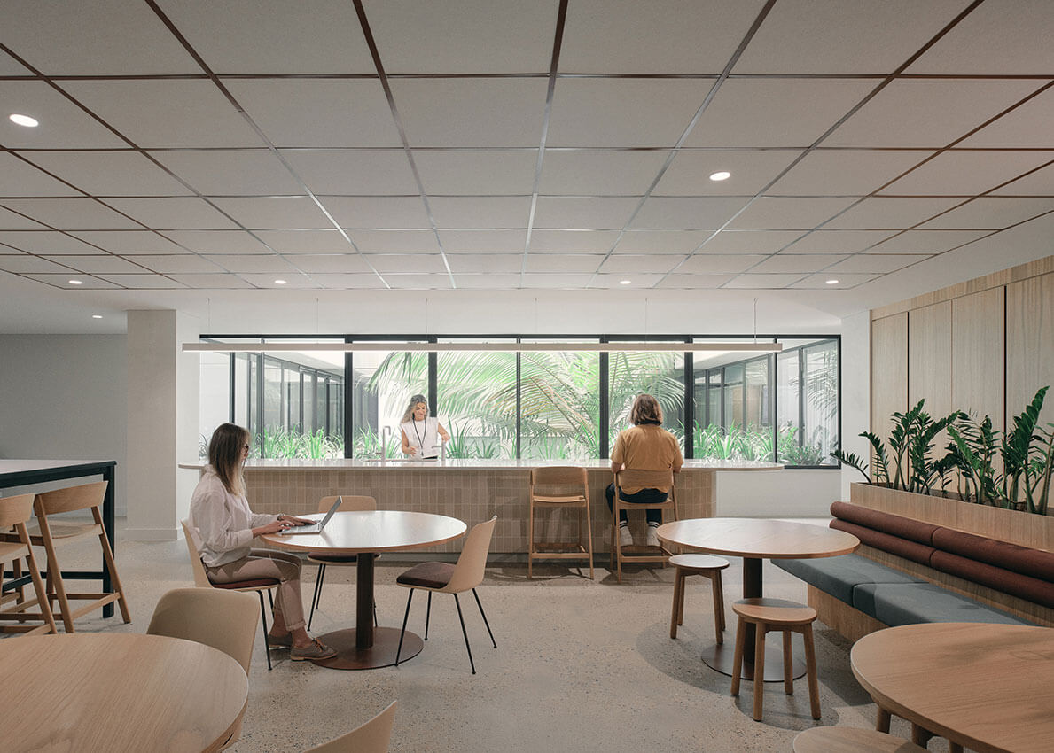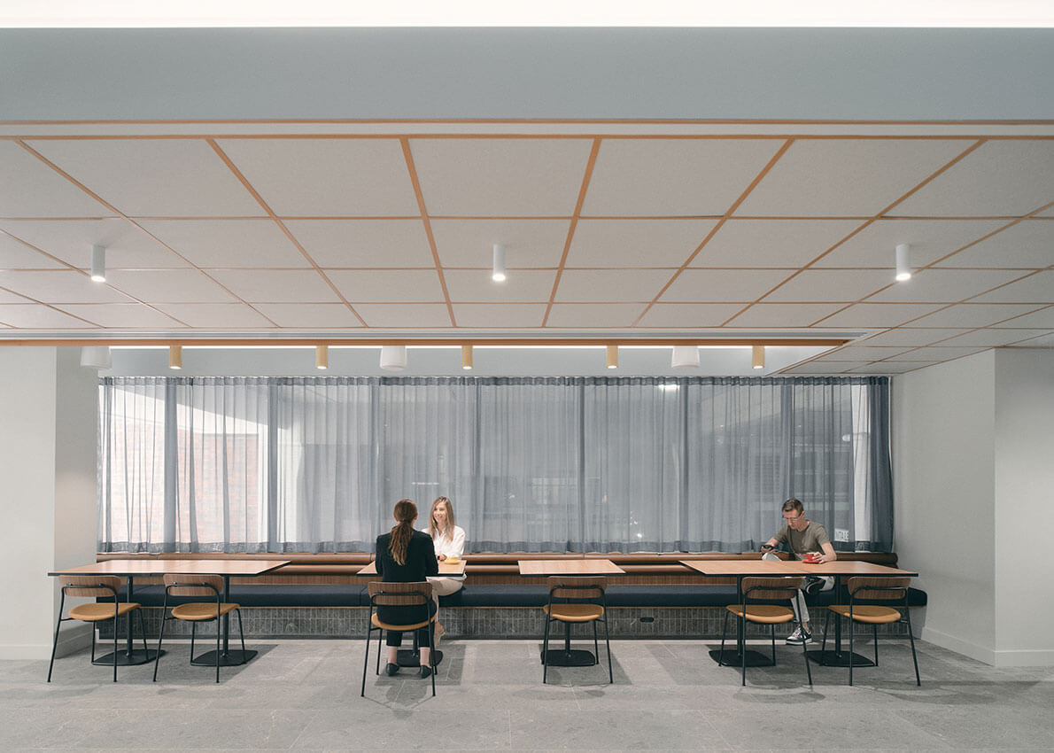Law Society House | BVN
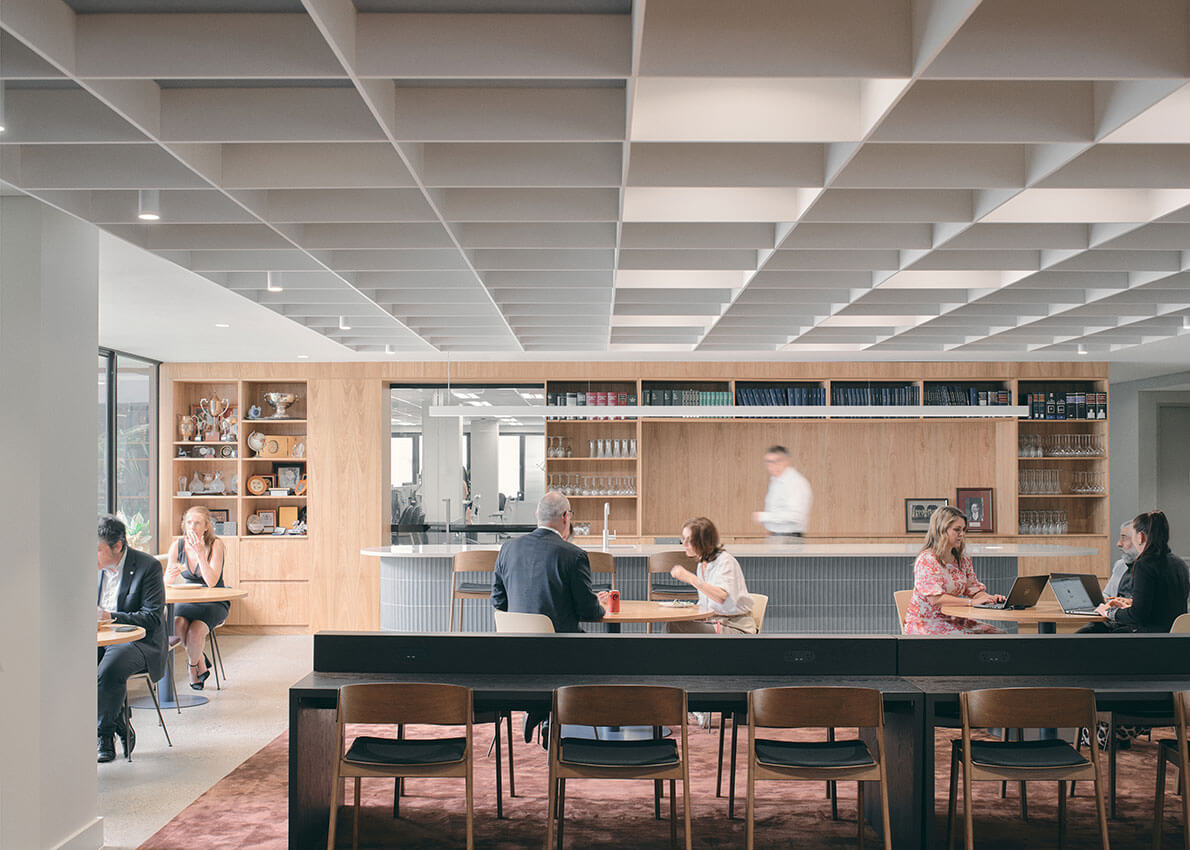
2024 National Architecture Awards Program
Law Society House | BVN
Traditional Land Owners
Yuggera / Turrbal Country
Year
Chapter
Queensland
Region
Brisbane
Category
Builder
Photographer
Media summary
The Queensland Law Society House has been reimagined as a hub for the law community and a contemporary workplace with a transformation of their 1986 Bligh Jessup Brentnall designed Brisbane city premises.
The project focuses on promoting engagement and creating memorable spaces for members, employees, and the public.
The vision of Queensland Law Society (QLS) was to provide both a destination for their community to connect and collaborate in a hive of activity by facilitating social and corporate interactions, and a contemporary workplace for the QLS staff to support membership.
Key aspects of the strategic reorganisation include: the consolidation of outdated workplace into 2 new levels of contemporary activity-based working; a generous top floor suite of members spaces; and the opening up of the ground floor to Ann Street to welcome QLS members, staff and the public with a new series of spaces for interaction and exchange.
Project Consultant and Construction Team
Cardno (Stantec), Structural Engineer
RLB, Quantity surveyor
Sidecar, Superintendent
Stantec, Acoustic Engineer
Urbis, Town Planner
WSP, Services engineers
