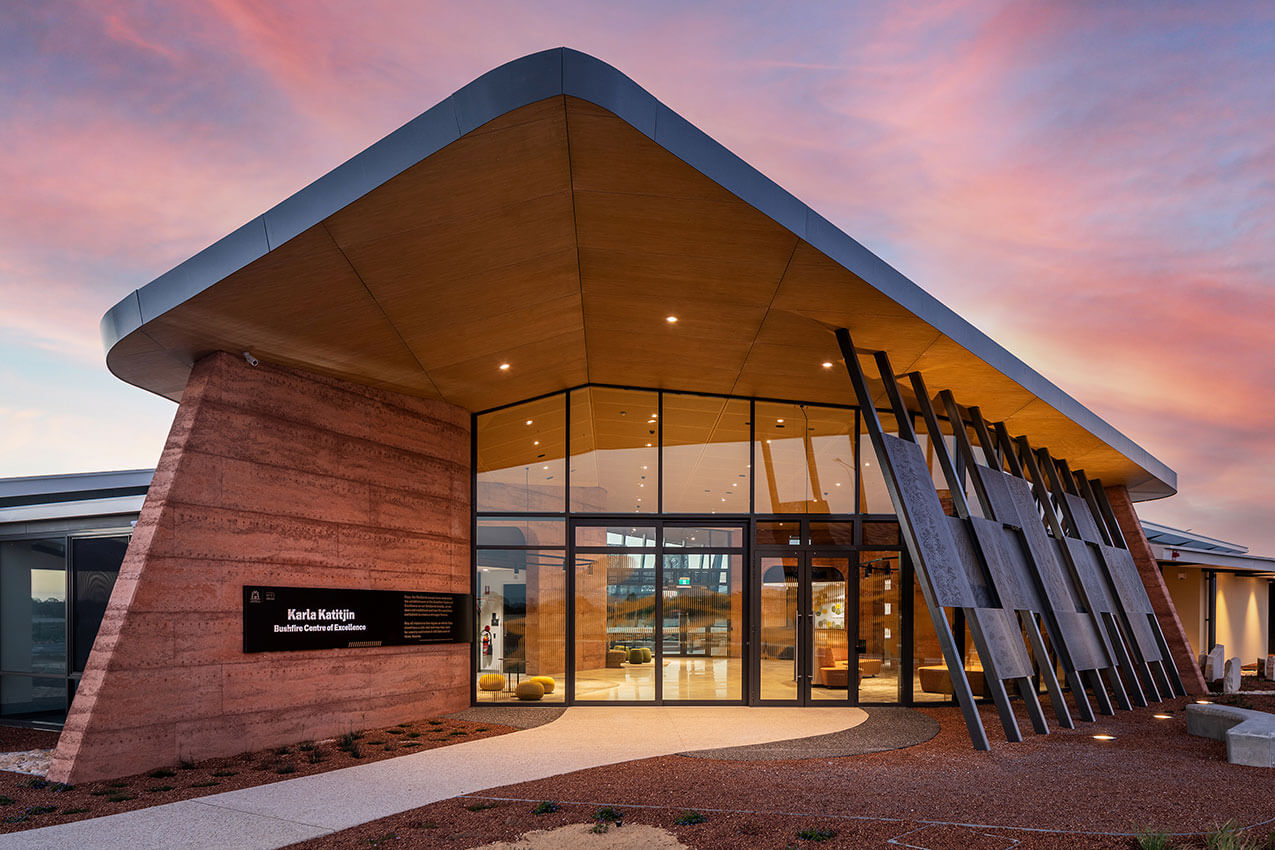Springbank Secondary College | Thomson Rossi
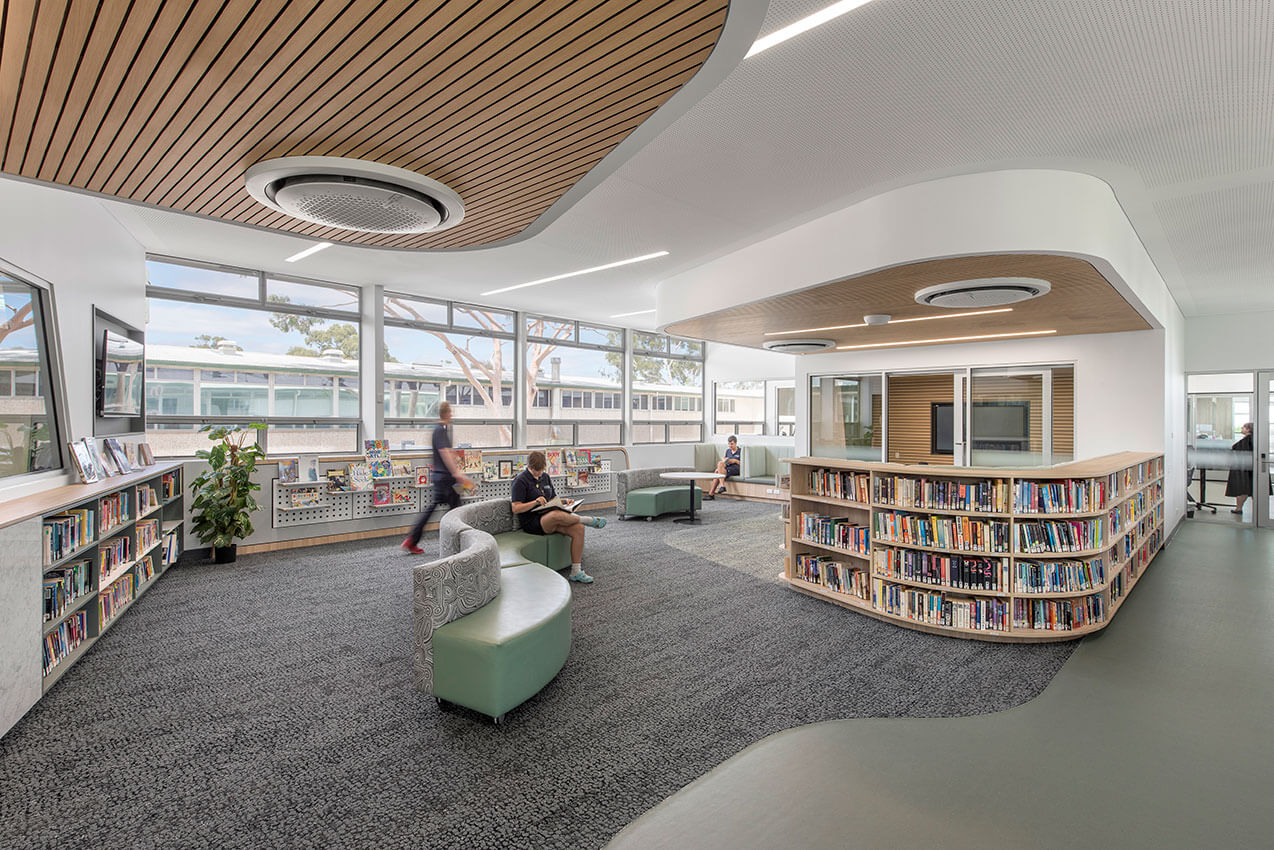
The challenge at Springbank Secondary College was to create an environment with no barriers to learning for a culturally, physically, and neurodiverse community without the slightest perception of discrimination. The new environment needed to be beautiful, practical, serviceable, elegant and welcoming, as well as catering for unique needs in a discrete way, allowing everyone to enjoy a contemporary, state of the art learning facility that delivers a high-end curriculum.
Internally, in order to achieve these spaces, the design explored the integration of circulation space into the Learning Areas, eliminating corridors and allowing a range of different breakout and retreat spaces to be created; providing significant flexibility and opportunity for inclusion across the whole campus.
Externally, a sculptural COLA announces the school’s presence as a promenade leading to the Basketball Stadium, strategically located adjacent the Tower Arts Centre, allowing an extension of performance activities to an outdoor venue.
North Melbourne Primary School (Molesworth Street Campus) | ARM Architecture

The North Melbourne Primary School Molesworth Street Campus is a new $55million vertical school for 525 students, with a 66child kindergarten on the top level. It contains 21 classrooms, specialist learning spaces, a library, gymnasium, and a unique music/performing arts hub. Positioned as a benchmark project for future vertical schools in Victoria and interstate, its design responds to complex site challenges, ensuring accessibility and functionality. Collaborative efforts with specialists, lessons learned from various primary schools, and ongoing client engagement underline the project’s holistic approach. The school’s cultural significance extends beyond academia, encouraging community integration through a wellconceived social organisation model. With significant sustainability considerations and a commitment to 21st century learning, North Melbourne Primary School Molesworth Street Campus sets a new standard for educational spaces.
Hilltops Young High School Library | Hayball
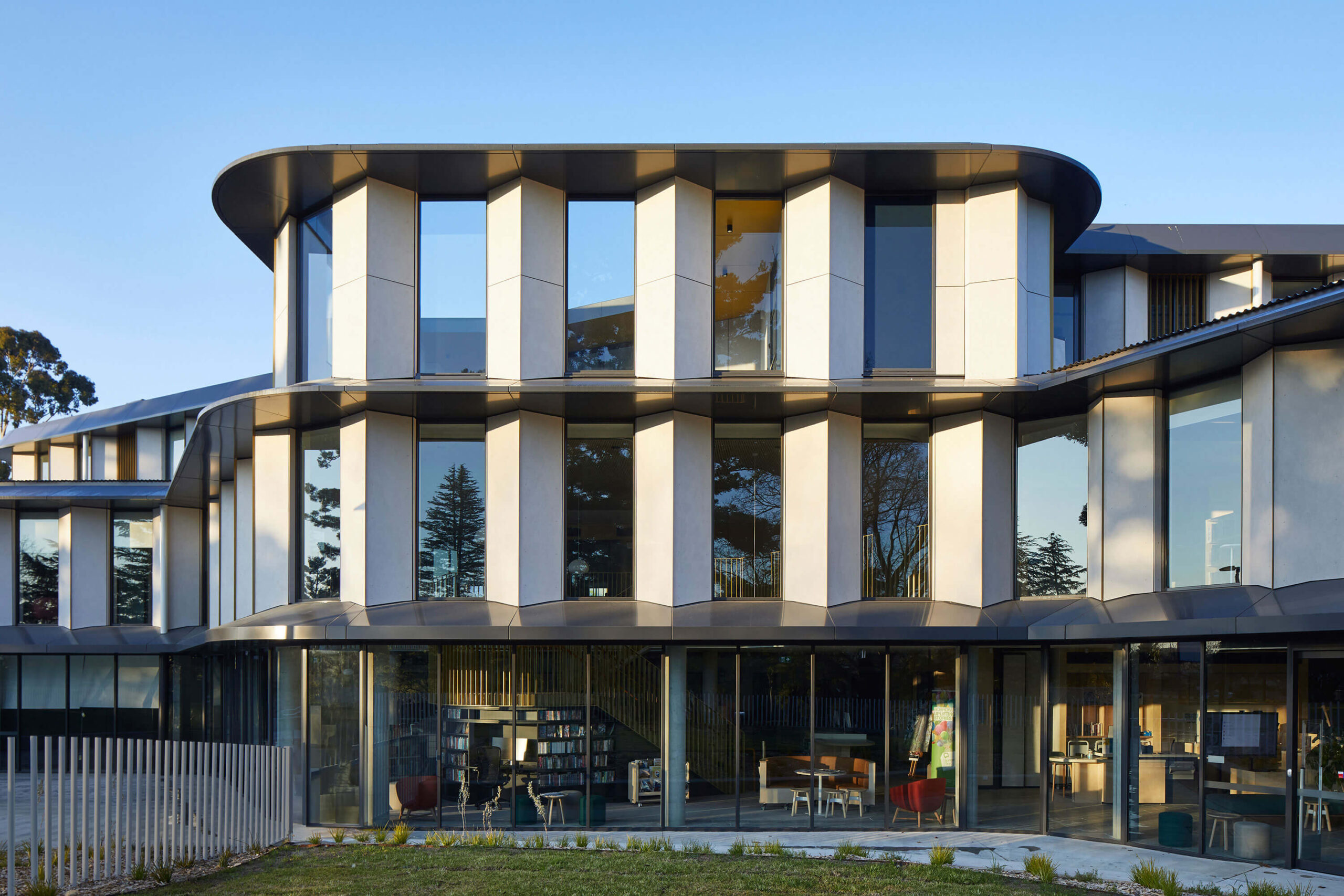
Connecting deeply to Wiradjuri Country and the project’s historic setting, the Hilltops Young High School Library is an integrated joint use facility enabling whole of life learning for the community of Hilltops.
The development incorporates this new integrated school and community library as the core element of a Cultural, Community and Education Precinct, evolving the definition of what a contemporary rural library can be. Through an urbanist approach, the design supports opportunities for community gatherings and activates the site as a civic precinct. It will also interpret the rich context of the site by responding to its Aboriginal and European heritage. Diverse facilities include a vast collection of library books, Wiradjuri learning centre and extensive community facilities such as an art gallery, wellbeing consulting, tertiary study centre, presentation space and meeting rooms, creative arts, multimedia and maker spaces and a café.
Dripstone Middle School STEAM Centre | Hames Sharley NT Pty Ltd

Dripstone Middle School’s STEAM Centre represents a bold new shift in innovation and modern educational practices, promoting inquiry-based learning, collaborative peer-to-peer interaction, and cutting-edge technology.
The state-of-the-art facility fosters learning across Science, Technology, Engineering, Art, and Mathematics and features a makerspace, robotics laboratory, green room, digital printing room and outdoor learning space and yarning circle.
The makerspace is integral to the centre and provides various learning and creative environments tailored to diverse educational needs. Traditional class settings, booths for focused activities, and high tables equipped with convenient drop-down power points for hands-on learning create a dynamic and interactive space.
The new STEAM Centre is an example of excellence in educational design and is a space that nurtures exploration and experimentation and equips students with essential skills for current and future employment opportunities.
Dandenong High School Design and Technology Hub | Kerstin Thompson Architects
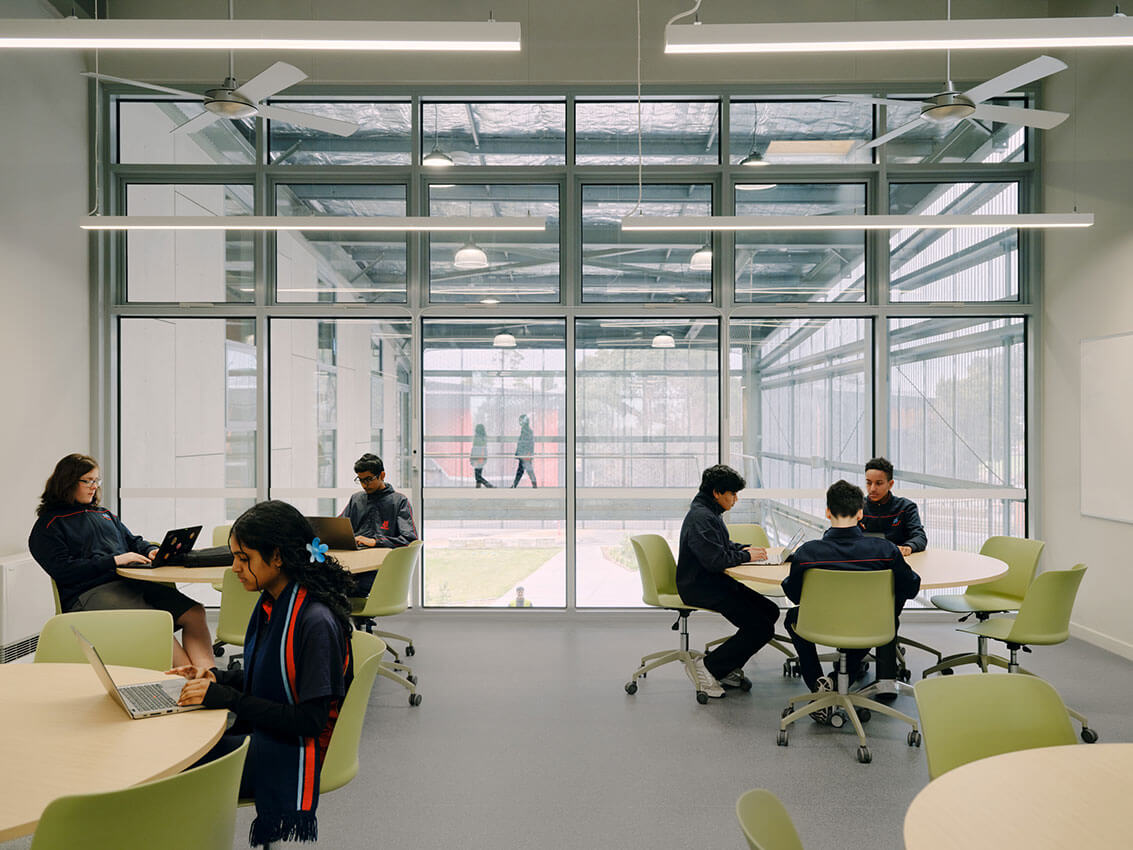
Dandenong High School Design and Technology Hub is a final piece of the campus puzzle, the project takes an existing redundant aging gym and performing arts centre located against along the edge of the school and adaptively reuses the structural frame into a new twolevel hub for design and technology studies.
The school envisaged the building as a space that would provide the students with a realworld working environment where they could independently investigate the many streams of design and technology in the resolution of their projects. The key to creating these collaborative spaces is the establishment of a spine that links all the teaching spaces encouraging the mixing of ideas and techniques. The pockets created along the spine blur the line between the more formal spaces and the informal ones, where ideas can be developed in small groups in a way more akin to a studio than a classroom.
Cabra Dominican College: Angelico Centre | Russell & Yelland Architects
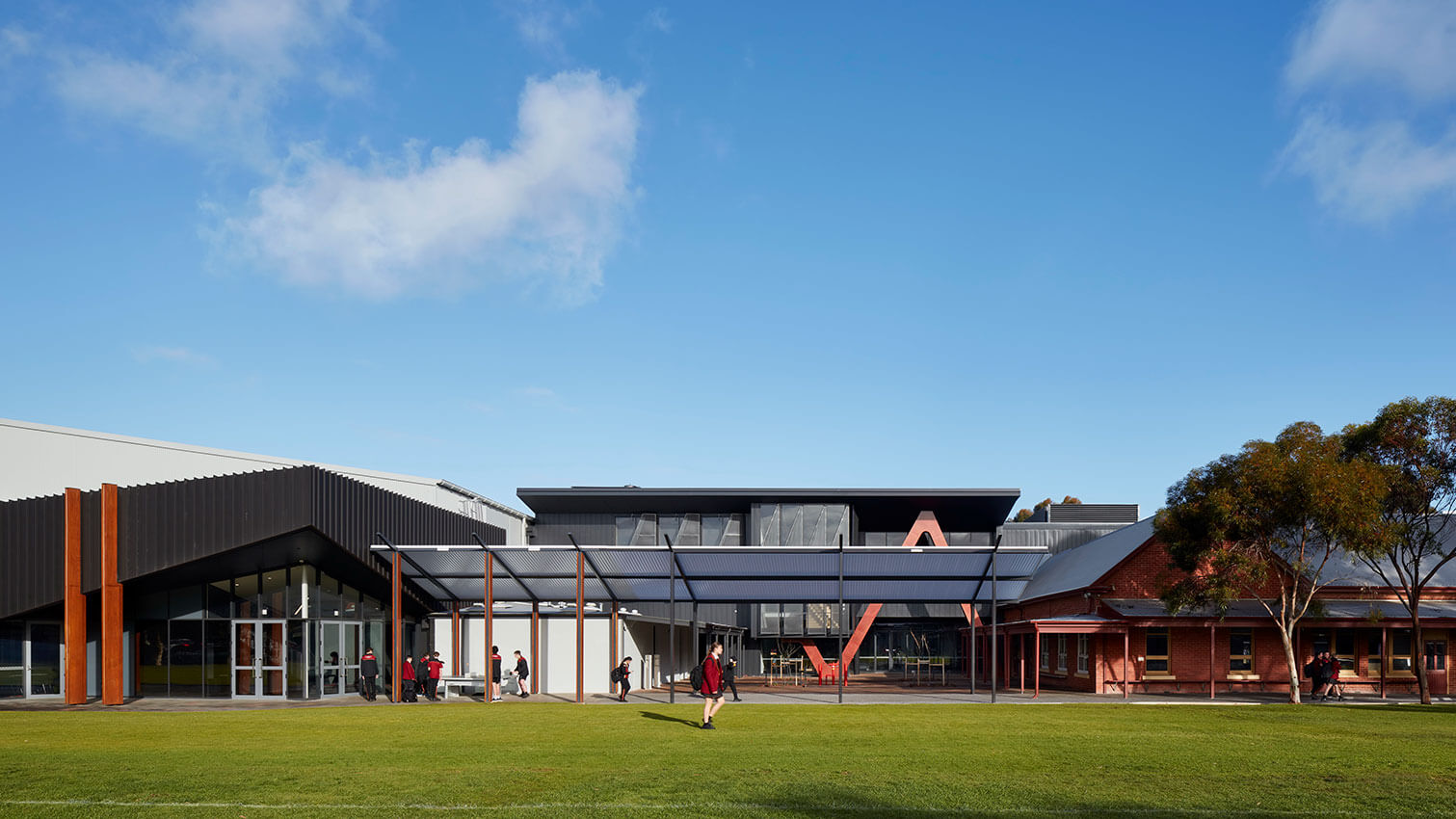
Cabra College introduces the Angelico Centre, a pragmatic fusion of design and educational innovation by Russell & Yelland Architects. As the school’s fifth facility in seven years, it emphasizes a balanced approach to timely and budget-friendly delivery while addressing pressing space constraints and integrating digital media capabilities.
Designed with inclusivity and adaptability in mind, the Angelico Centre enriches the school’s offerings, providing both cultural benefits and versatile spaces. Collaborative efforts with allied disciplines ensure practical problem-solving, contributing to the facility’s efficiency. Sustainability measures, including eco-conscious design elements, align with contemporary environmental standards.
An unexpected highlight is the first floor doubling as a gathering space, showcasing the project’s adaptability to evolving needs. The Angelico Centre unveiling marks a successful confluence of architectural achievement and functional design, further enhancing Cabra’s commitment to progressive education
Blacktown Exercise and Sports Technology Hub (BEST) | ARM Architecture with Architectus and CO.OP Studio

The Blacktown Exercise Sports and Technology Hub (BEST) is a world-class facility at the intersection of sport, culture, health and community. Designed by ARM Architecture with Architectus (landscape architects) and executive architect CO.OP Studio, BEST’s striking design is informed by the local multicultural vernacular, including Indian temples, Turkish bathhouses, and Chinese gardens. Its high-tech façade references sporting technology, including 3D printed equipment and apparel, carbon fibre prosthetics and aerodynamic fabrics.
The BEST serves as a centre for education, sports science and allied health, offering integrated facilities equipped with the latest in medical technology. Students, athletes and the broader community can access top tier treatment and rehabilitation services in a welcoming and inclusive environment. BEST is not for elite athletes alone; it has been conceived as a generous community asset aimed at improving long term health and wellbeing outcomes.
Barker College Maths and Student Hub | Architectus
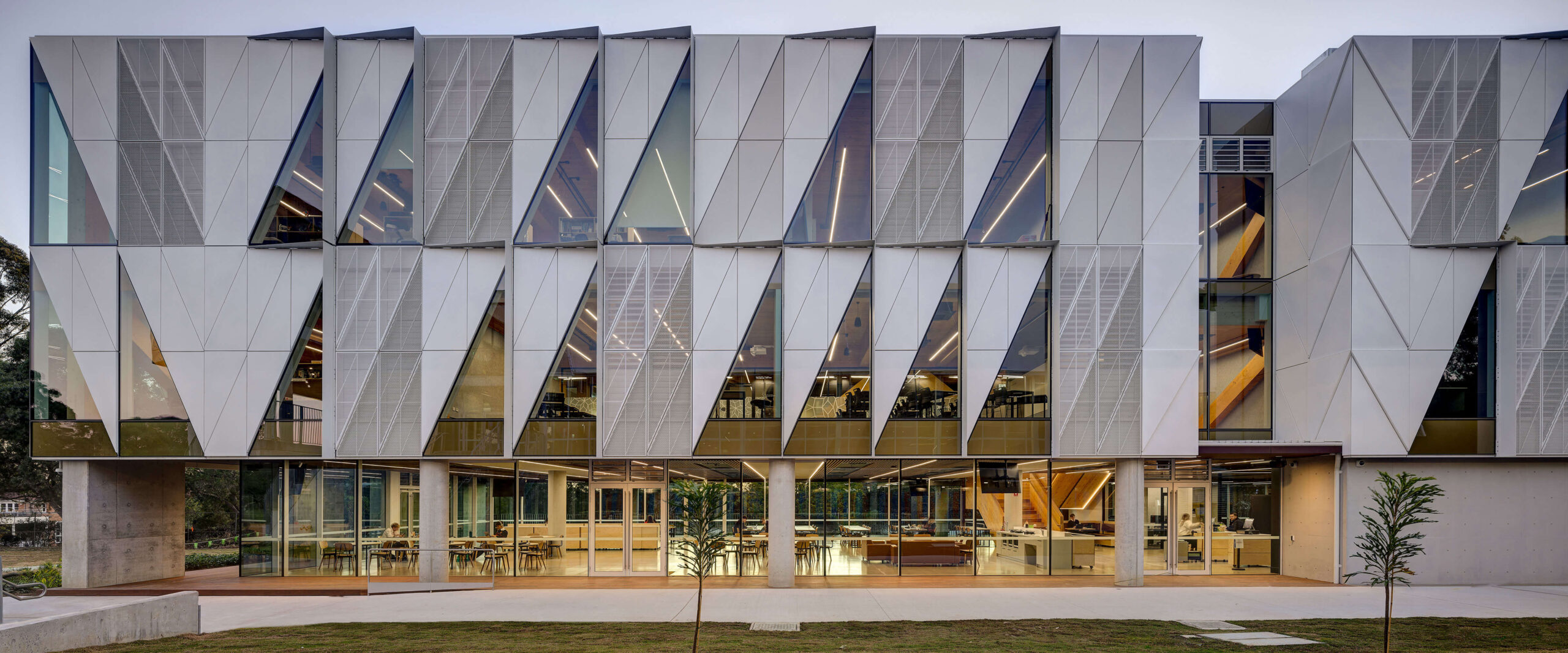
The foundation of effective education is wellbeing. The Barker College Math’s Hub blends wellbeing and education through principles of biophilic design and didacticism that sees nature inspired timber classrooms enveloped in a facade that integrates the mathematical syllabus within its geometry.
Featuring two levels of mass timber teaching and learning spaces over a podium of social areas, informal study spaces, and a dining common, the Math’s Hub combines work, study and rejuvenation in an environment that prioritises sustainability.
The extensive use of sustainably sourced mass timber reduces the building’s embodied carbon footprint by more than 25% while creating a nature inspired learning environment. Organic finishes, abundant daylight, natural ventilation and passive heating and cooling strategies have all been designed to further minimise the building’s impact on the environment while simultaneously bringing the benefits of biophilia to the school community.
West End State School Expansion | Cox Architecture
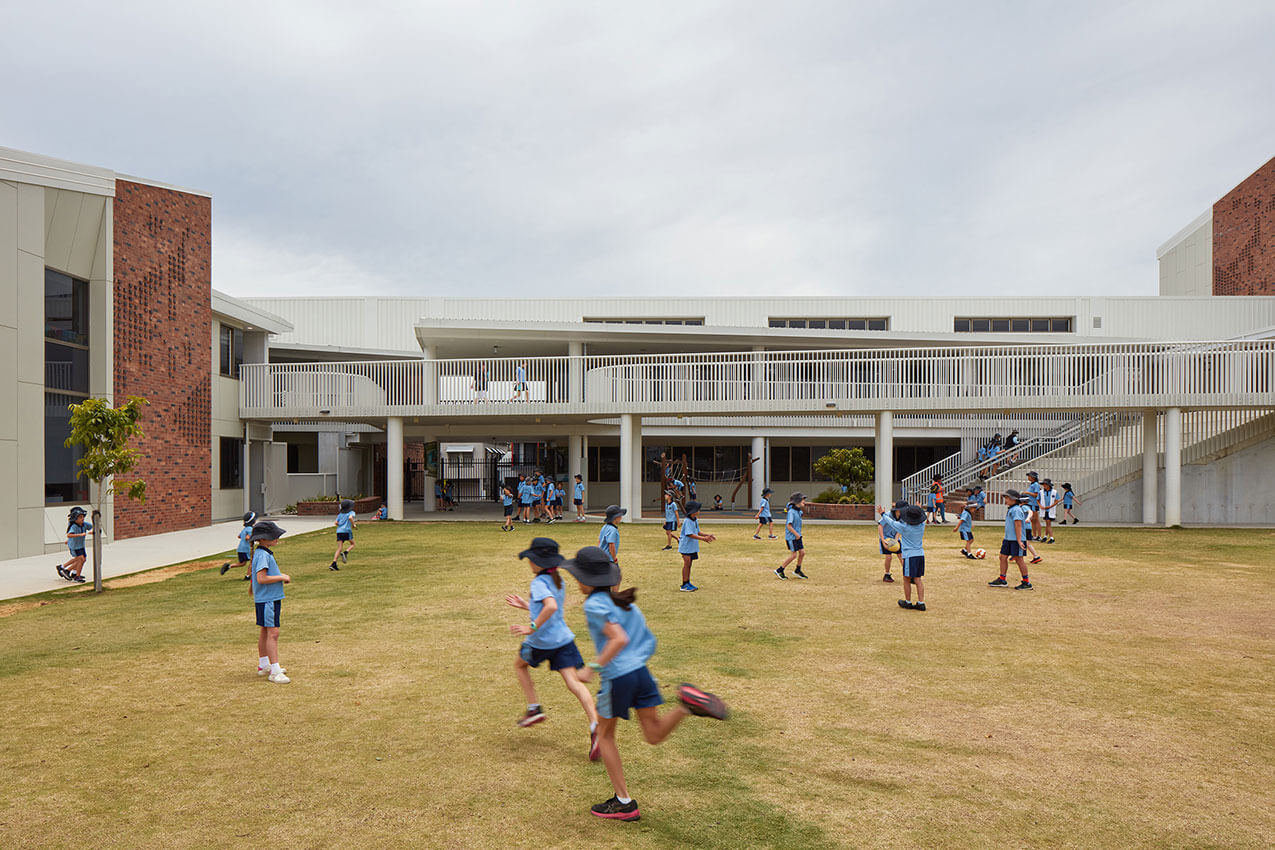
Karla Katitjin Bushfire Centre of Excellence | Site Architecture Studio
