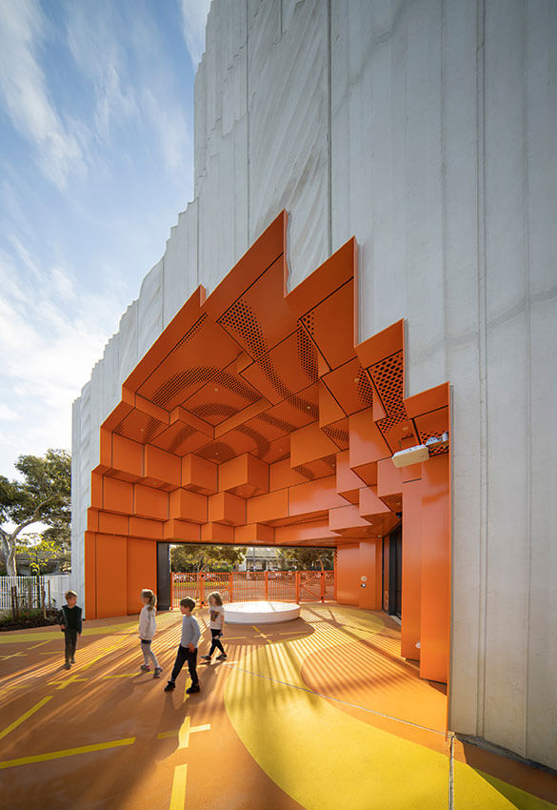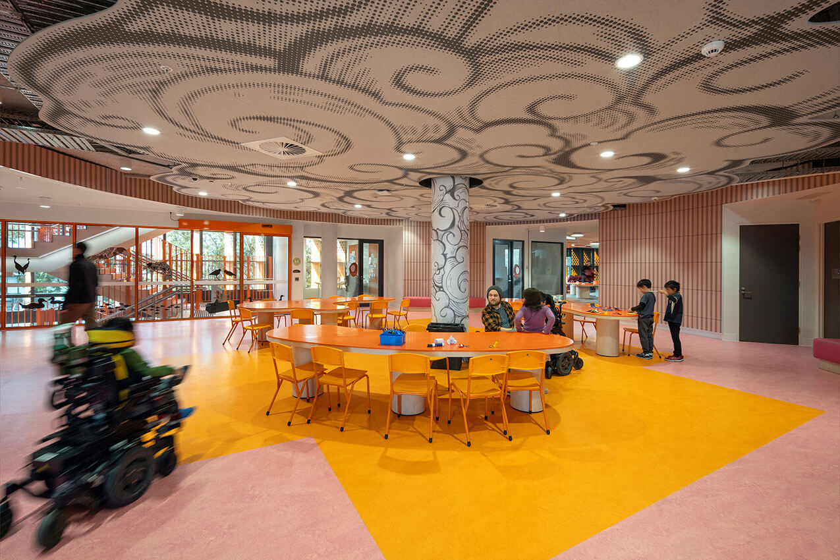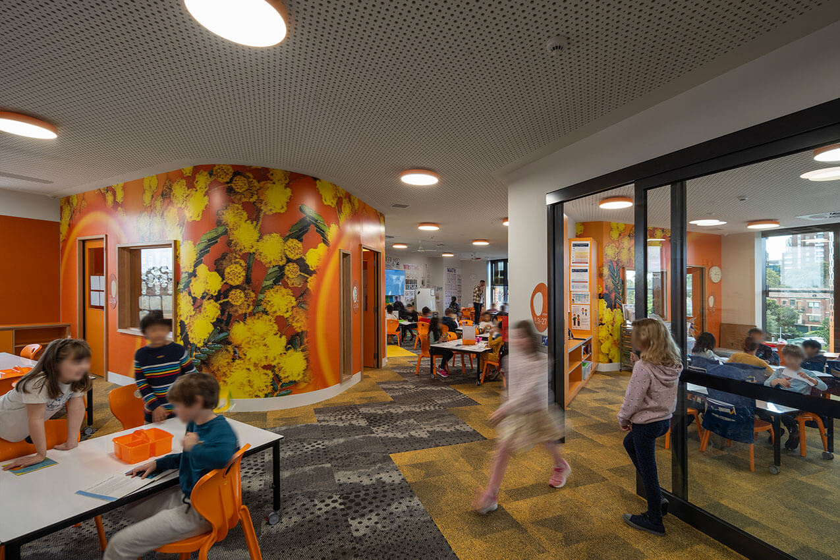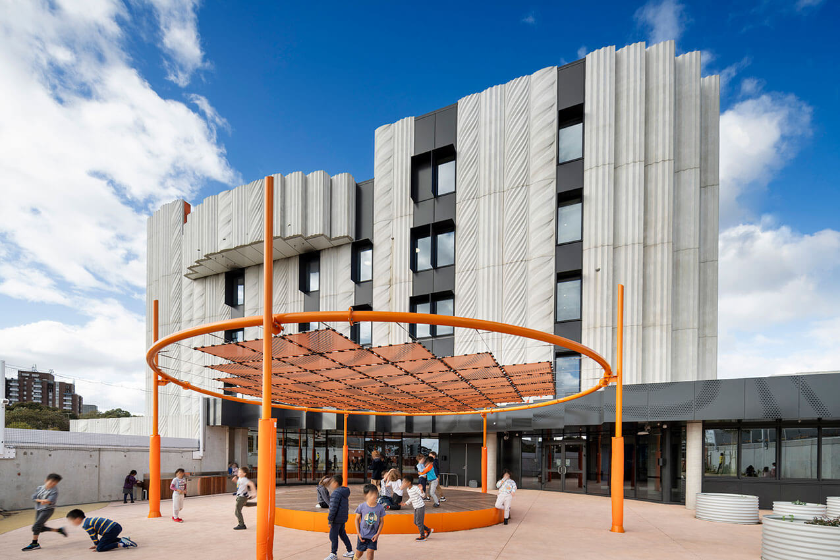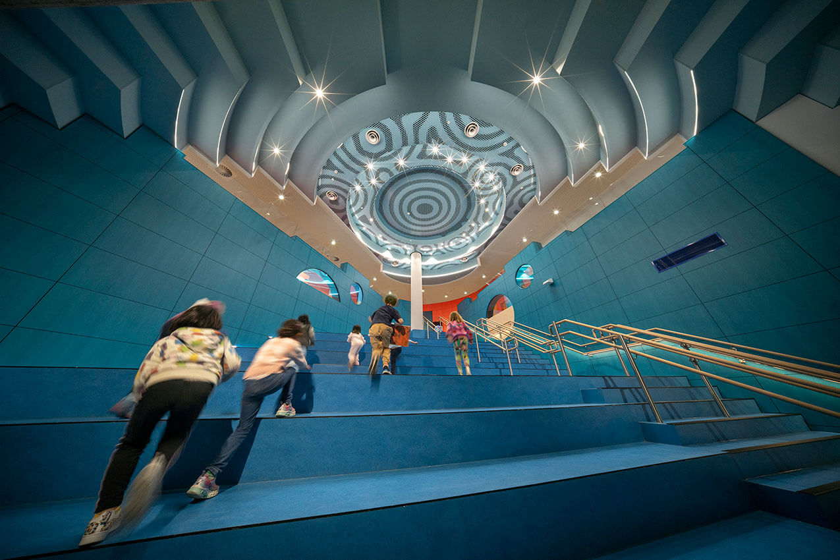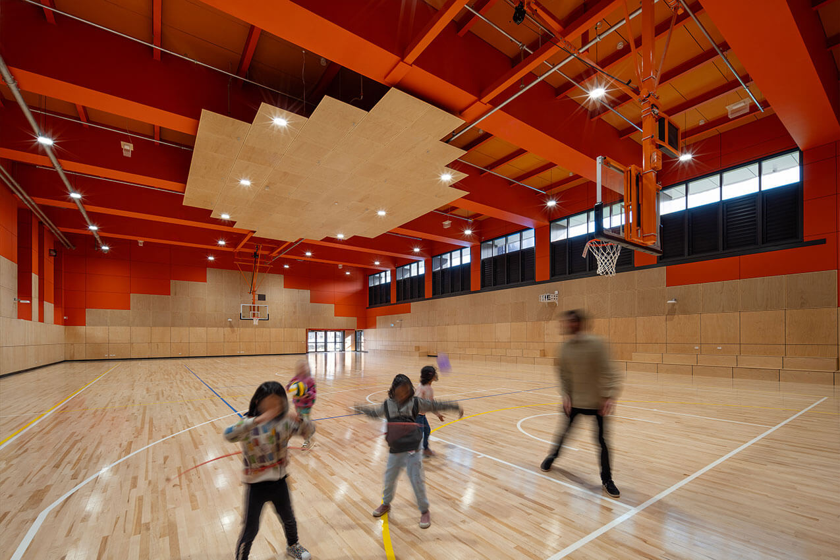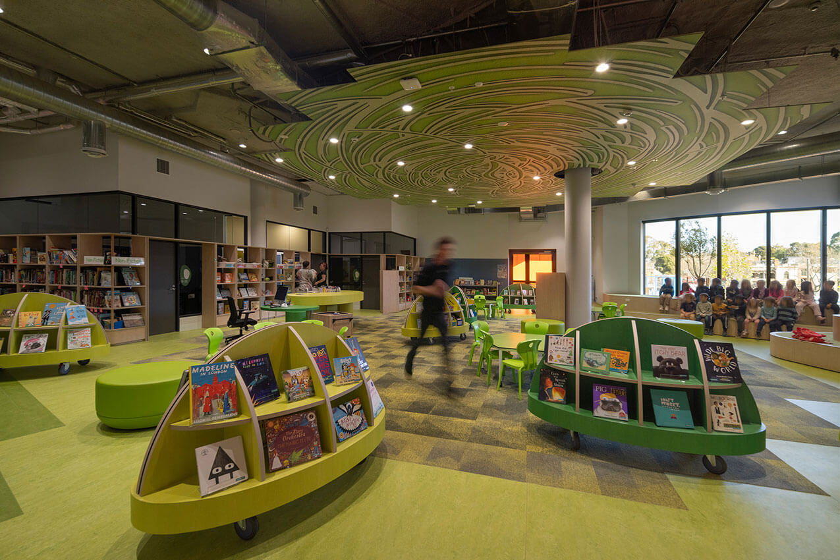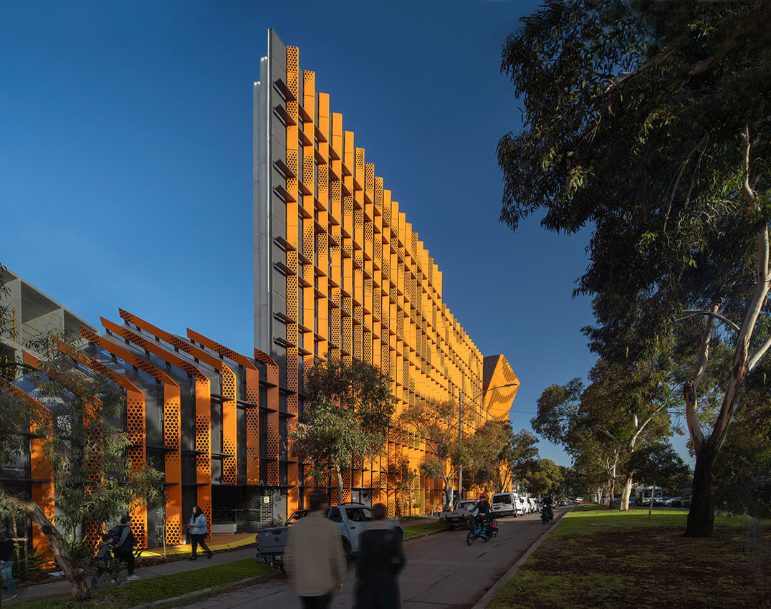North Melbourne Primary School (Molesworth Street Campus) | ARM Architecture

2024 National Architecture Awards Program
North Melbourne Primary School (Molesworth Street Campus) | ARM Architecture
Traditional Land Owners
Wurundjeri Woi- wurrung
Year
Chapter
Victorian
Category
Builder
Photographer
Media summary
The North Melbourne Primary School Molesworth Street Campus is a new $55 million vertical school for 525 students, with a 66-child kindergarten on the top level. It contains 21 classrooms, specialist learning spaces, a library, gymnasium, and a unique music/performing arts hub.
Positioned as a benchmark project for future vertical schools in Victoria and interstate, its design responds to complex site challenges, ensuring accessibility and functionality. Collaborative efforts with specialists, lessons learned from various primary schools, and ongoing client engagement underline the project’s holistic approach.
The school’s cultural significance extends beyond academia, encouraging community integration through a well conceived social organisation model. With significant sustainability considerations and a commitment to 21st century learning, North Melbourne Primary School Molesworth Street Campus sets a new standard for educational spaces.
2024
Victorian Architecture Awards Accolades
Victorian Jury Citation
Commendation for Educational Architecture
This ambitious project nimbly negotiates a complex brief and difficult triangular site, providing an innovative vertical school filled with joyous learning environments that enrich the lives of those lucky enough to interact with it. The spatial arrangements are complex but deeply functional, with careful consideration of how spaces interact with each other and encourage different learning opportunities. The interiors are vibrant and playful and embrace their Indigenous narratives dynamically and engagingly, inspiring a deep appreciation for diversity and inclusion.
The students at North Melbourne Primary School are now able to benefit from the juxtaposition between the learning opportunities that the historic campus and the new 21st Century learning space enable.
The new build has exceeded our expectations of providing a space where the whole school community can gather to provide cross campus connections. The Molesworth Campus is an impressive architectural design, which the students and families have enthusiastically embraced.
The design has provided places for the community to gather and has situated our school as a prominent landmark in the community.
Client perspective
Project Practice Team
Jesse Judd, Design Architect
Andrea Wilson, Interior Lead
Stephen Davies, Project Team
Victor Bredin, Project Lead
Alex Morse, Project Team
Catherine Dupuy, Interior Design
Laura Bailey, Project Team
Project Consultant and Construction Team
Bush Projects, Landscape Consultant
Engaging Spaces, Education Planning Specialist
MGAC, DDA / Access
WSP, Engineering
Connect with ARM Architecture
