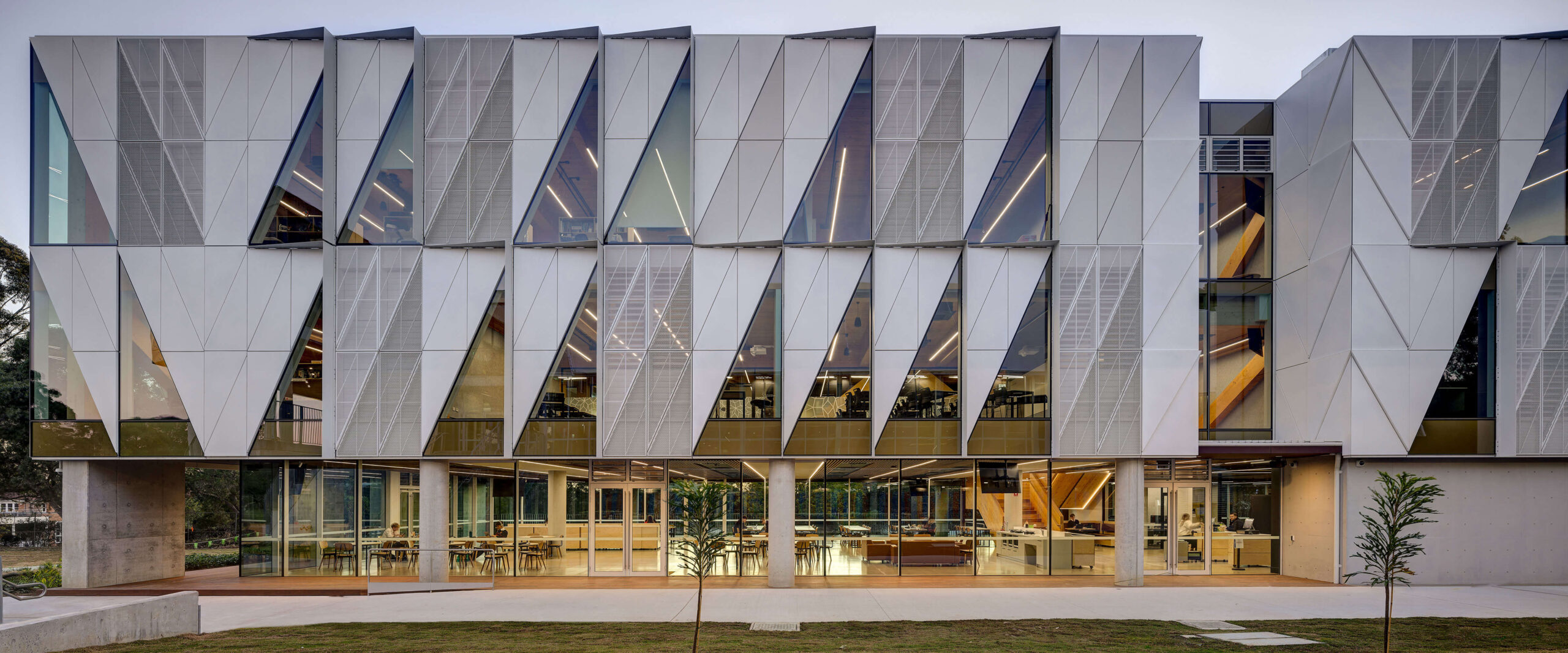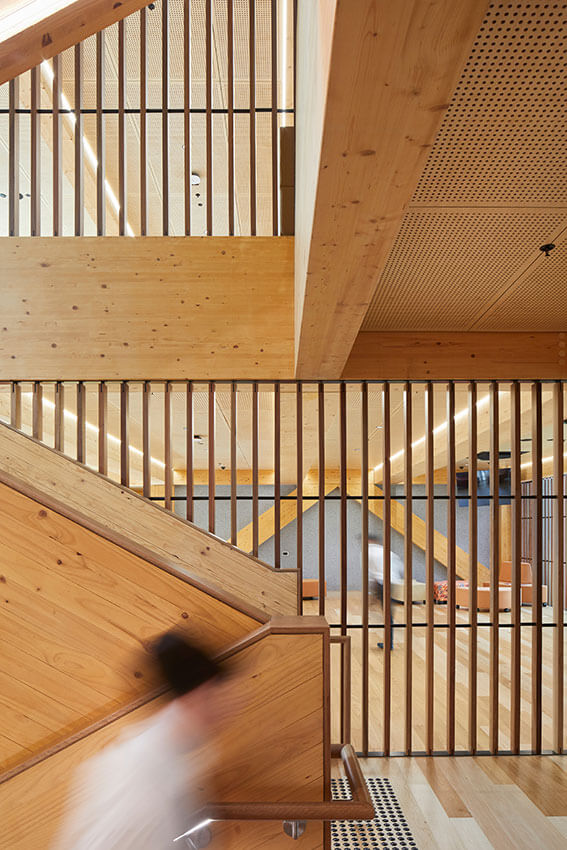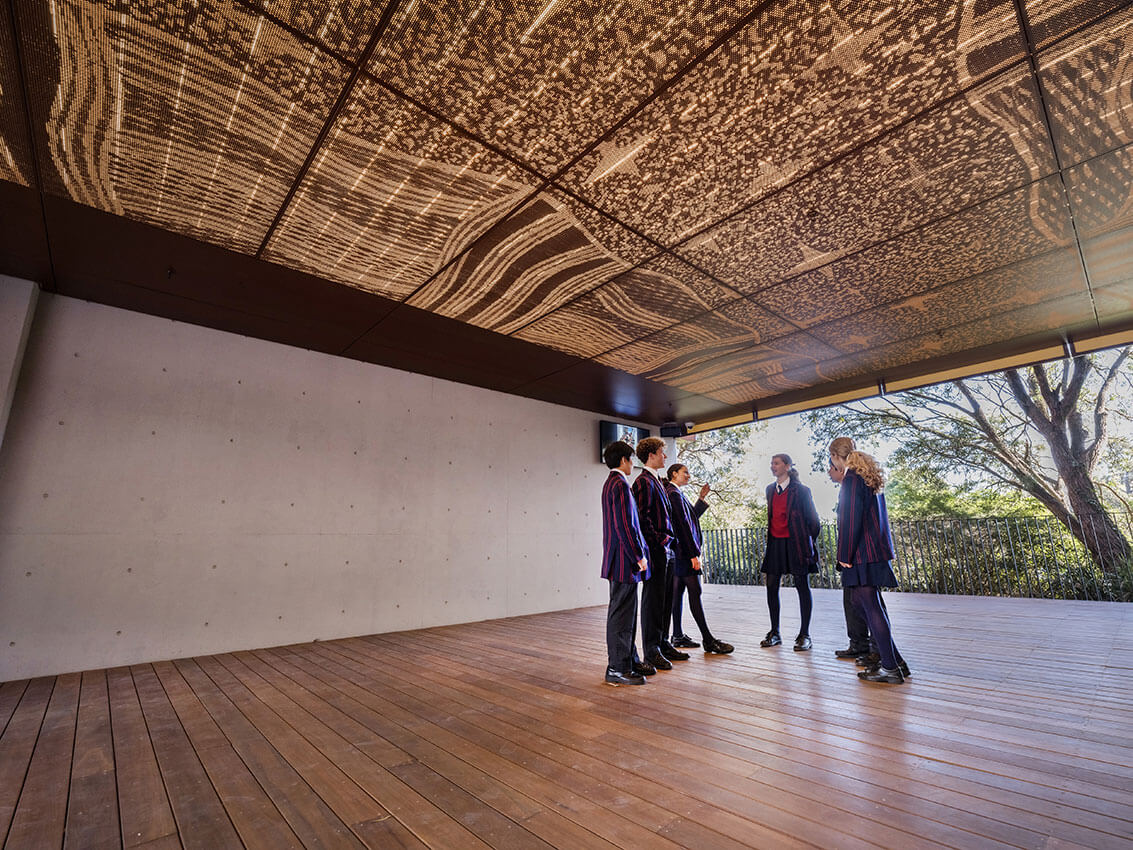Barker College Maths and Student Hub | Architectus

2024 National Architecture Awards Program
Barker College Maths and Student Hub | Architectus
Traditional Land Owners
Dharug Country
Year
Chapter
New South Wales
Category
Sustainable Architecture
Builder
Photographer
Media summary
The foundation of effective education is wellbeing. The Barker College Math’s Hub blends wellbeing and education through principles of biophilic design and didacticism that sees nature inspired timber classrooms enveloped in a facade that integrates the mathematical syllabus within its geometry.
Featuring two levels of mass timber teaching and learning spaces over a podium of social areas, informal study spaces, and a dining common, the Math’s Hub combines work, study and rejuvenation in an environment that prioritises sustainability.
The extensive use of sustainably sourced mass timber reduces the building’s embodied carbon footprint by more than 25% while creating a nature inspired learning environment. Organic finishes, abundant daylight, natural ventilation and passive heating and cooling strategies have all been designed to further minimise the building’s impact on the environment while simultaneously bringing the benefits of biophilia to the school community.
2024
New South Wales Architecture Awards Accolades
The Milo Dunphy Award for Sustainable Architecture (NSW)
New South Wales Jury Citation
The Milo Dunphy Award for Sustainable Architecture
Barker College Maths and Student Hub is an exemplar education building that demonstrates a comprehensive approach to environmental sustainability without recourse to complex technical systems.
The project is intelligently sited, taking advantage of the expansive western aspect over the playing fields to create a boardwalk and central breezeway aligned with a campus axis. Existing trees are carefully negotiated and respected. Issues of orientation, with long facades to east and west, have been exceptionally well resolved with appropriate and innovative solar control screening devices and deep overhangs, including operative louvres for natural ventilation.
A major feature of the building is the mass timber structure, predominantly prefabricated off-site and constructed on a concrete ground floor podium giving useful thermal mass. Secondary components, including staircases, are also formed in cross-laminated timber. These timber elements significantly reduce embodied carbon and enhance the quality and character of the interior spaces.
The building is all-electric (except gas kitchen hobs) with energy requirements supplemented by an extensive array of solar panels on the roof. Monitors throughout the building inform students of the amount of energy being produced. Interior thermal comfort, and access to fresh air, can be regulated by occupants, supplemented by a heat recovery air-conditioning system. Services are discretely integrated into the structure and finishes, and water is harvested from the roof for irrigation of adjoining native gardens and playing fields.
Commendation for Educational Architecture
The Barker College Maths and Student Hub, designed by Architectus, exemplifies a harmonious blend of functionality, sustainability, and aesthetic appeal. Strategically positioned on the escarpment overlooking the heritage-listed Barker campus, its thoughtful design fosters an inspiring learning environment. The building’s simple organisation comprises a podium featuring social areas, study spaces, and a dining common; promoting collaboration and social interaction.
Above the podium, two levels with a mass timber structure houses 23 traditional classrooms.
This timber superstructure is striking. It imbues the classrooms with a warm and welcoming ambiance, enhancing the learning experience. The incorporation of timber adds aesthetic value but also significantly reduces the building’s carbon footprint, showcasing a commitment to environmental sustainability.
The design incorporates natural elements such as abundant daylight, natural ventilation, and passive heating and cooling strategies, further minimising the building’s environmental impact.
Barker College’s Senior School Hub was a challenging brief to put before Architectus. Their response is a superb balance of practicality, creativity and beauty, particularly in the use of geometric form and massed timber elements. The School is deeply thankful for the architectural skill of the team from Architectus.
Client perspective
Project Consultant and Construction Team
Arborsafe, Arborist
Arcadia, Landscape
BM+G / AE+D, BCA
Buildcorp, Head Contractor
Cumberland Ecology, Ecologist
DM Planning, Town Planning
EPM, Project Managers
Force Fire, Fire Services
Henry + Hymas, Civil
Holmes Fire, Fire Engineer
Inclusive Places, Accessibility
JHA, Mechanical and Electrical
JK Group, Geotechnical and Environmental
KPMG, ESD/Section J
Quantum Design, Food Services
Stantec, Hydraulic
TEF Consulting, Traffic
TTW, Structural
WT Partnership, Quantity Surveyor
Xlam / HESS, Timber Supplier
Connect with Architectus









