Morning Bay House | Casey Brown Architecture
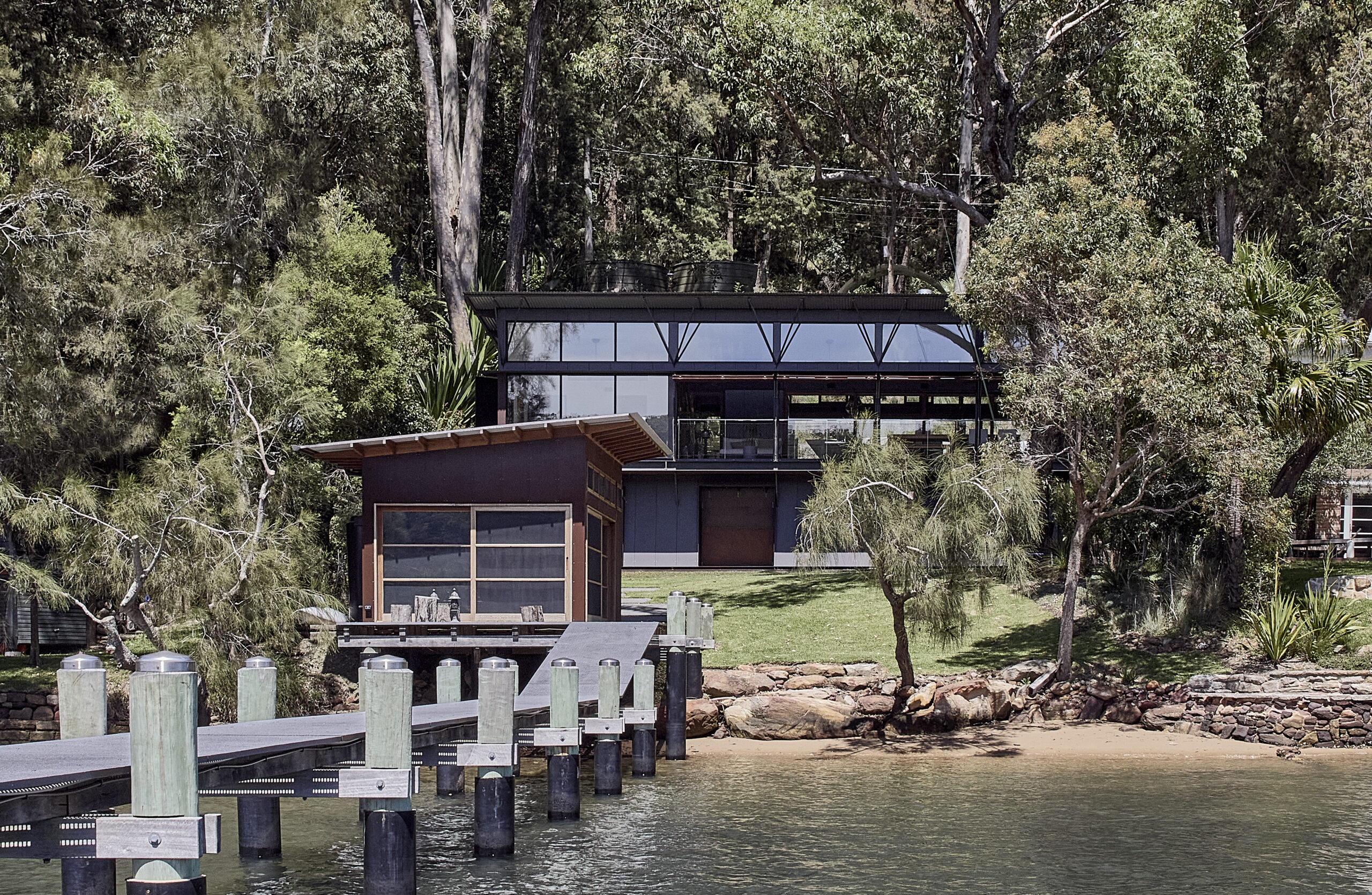
Lagoon House | Peter Stutchbury Architecture

Lighthouse | BVN

New Castle | Anthony St John Parsons
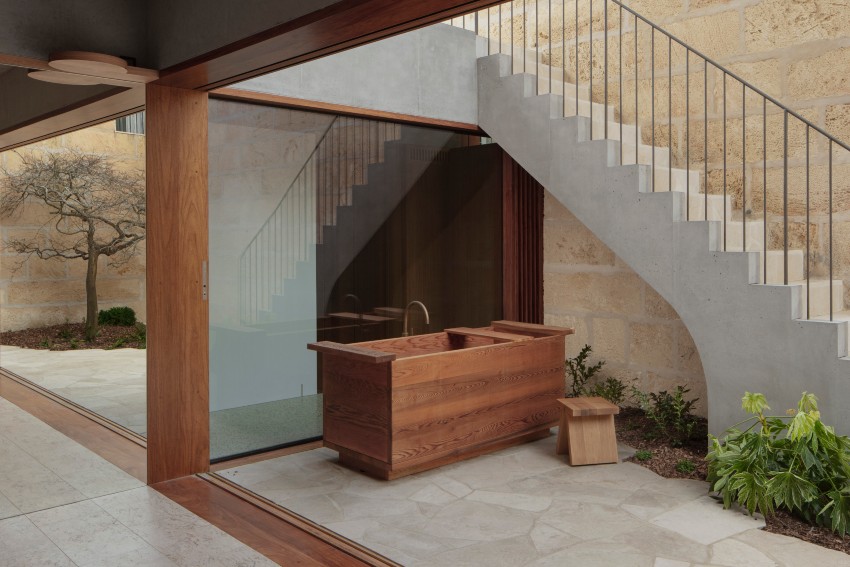
Quietly nestled in the foothills of southern Merewether, New Castle manifests a subtle grandeur that is both ambitious and refined. Romantically envisioned as an invisible garden of paradise, the residence’s design is entirely encompassed within a walled garden, creating a sub rosa sanctuary for its inhabitants. A thick limestone wall begins at one corner at hip height and rises to nearly two stories at the opposite corner, with a few thoughtfully placed openings offering intriguing glimpses of inside, which include a cluster of Cabbage tree palms and a mature evergreen Magnolia Grandiflora.
Inside the garden wall, the rooms of the house snake around, forming more hidden pockets of outdoor space. This procession of rooms, all a single room wide, allows for multiple perspectives and interactions with the gardens, while inviting light and ventilation into every corner.
New Castle is a once-in-a-career project, showcasing ambition, love, and tenacity in every detail.
New Castle | Anthony St John Parsons

Quietly nestled in the foothills of southern Merewether, New Castle manifests a subtle grandeur that is both ambitious and refined. Romantically envisioned as an invisible garden of paradise, the residence’s design is entirely encompassed within a walled garden, creating a sub rosa sanctuary for its inhabitants. A thick limestone wall begins at one corner at hip height and rises to nearly two stories at the opposite corner, with a few thoughtfully placed openings offering intriguing glimpses of inside, which include a cluster of Cabbage tree palms and a mature evergreen Magnolia Grandiflora.
Inside the garden wall, the rooms of the house snake around, forming more hidden pockets of outdoor space. This procession of rooms, all a single room wide, allows for multiple perspectives and interactions with the gardens, while inviting light and ventilation into every corner.
New Castle is a once-in-a-career project, showcasing ambition, love, and tenacity in every detail.
Throsby House | Curious Practice
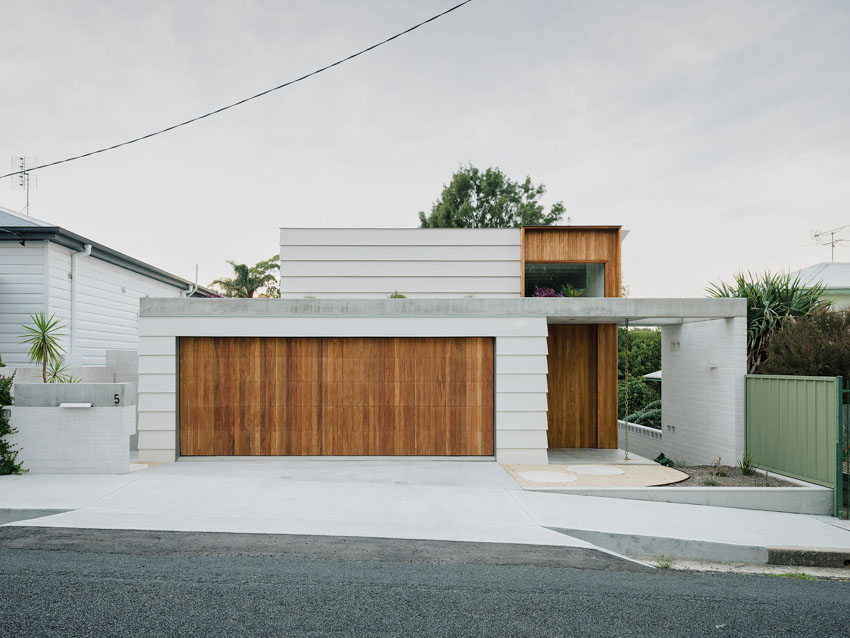
Throsby House is a reinterpretation of the original cottages which define the neighbourhood’s built character with exaggerated weatherboards stacked into a familiar but novel stratum on the site for a young family of four. In comparison to the existing cottages however, this project reappraises its connection to place and ground: negotiating a dramatic change of level on the site to ground the living spaces in garden and the landscape of Throsby Creek beyond.
Rosedale House | Scale Architecture
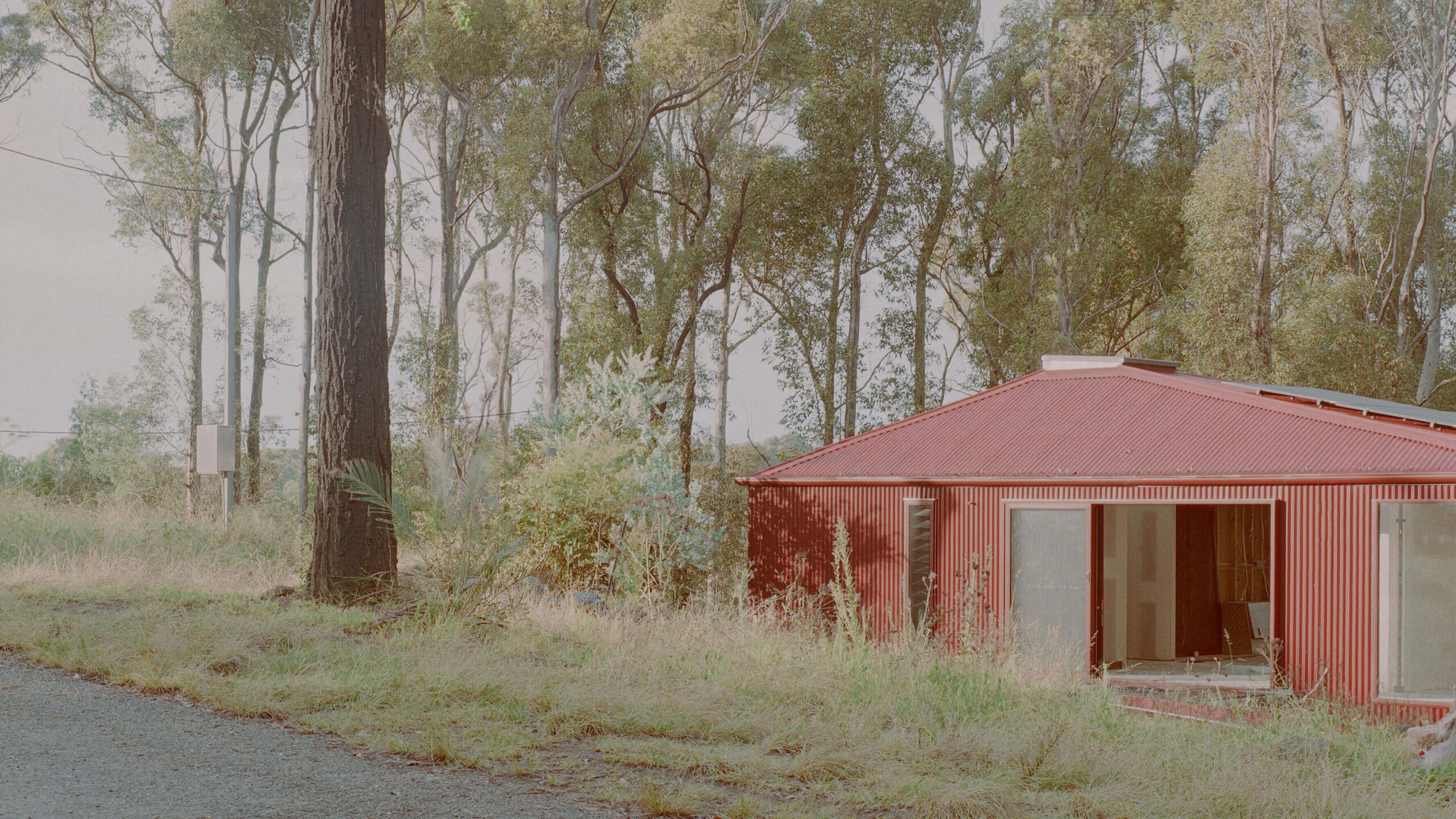
On Yuin country, Rosedale is a beautiful oceanside bushland setting. During the black summer fires of 2019-2020, the seaside community was completely razed, and the original Polish-style summer house, was lost to fire. With this project, we found a way to make a small but meaningful contribution to the bushfire recovery effort.
Clad entirely in red corrugated iron, its hip-roof profile is an unashamed reference to the modest tin shacks that once lined our coastal towns. The monochromatic response might appear in contrast against its bushy coastal suburban context, but at the same time is so fitting, that it almost hides in plain sight.
House in the Dry | MRTN Architects
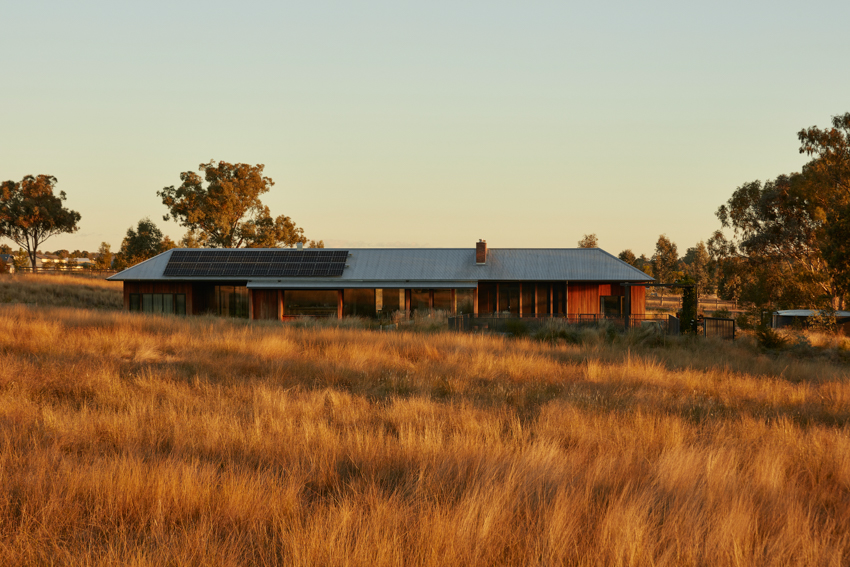
Drought is never far from mind in this part of Australia. This meant that the design of this Tamworth house was focused, not only on regenerating the land and creating a garden, but also on resisting drought conditions in future. The creation of an almost totally enclosed courtyard garden in the centre of the house was one way of dealing with this. At the front of the properties, two sheds connected by a roof also connect to the house on either side, forming a square around this central courtyard.
House in the Dry offers an architecture that sits low on the land, with elongated forms that recede into the landscape. Providing views of the foothills and a sense of being embedded within the Australian landscape, the finished house is intelligent in design but simple in expression.
High Tide House | Ware Architects

Cultivating a close relationship between lifestyle aspirations, tidal estuary, and the town of Brunswick Heads, High Tide House resists coastal conventions, presenting a highly crafted alternative home with strong connections to locality.
On a very small flood prone site the design creatively negotiates constraints by utilising a playful treehouse arrangement where spaces are defined by verticality, voids & adjacencies. Basement spaces are flexible and robust, ready for kids charging in off the creek, and capable to withstand potential flooding events, while upper levels find calmness and prospect amongst the canopy. Comprising locally sourced certified hardwood, the low embodied energy building consciously engages with its environment, further nurturing relationship with place.
Combining structural rigour with expressive craftsmanship, High Tide House condenses the needs of a young family into a compact, adventurous home, closely in tune with its environment and the estuary foreshore of Durrumbil/Brunswick River.
Moffat Beach House | KIRK

Moffat Beach House sits on a constrained site in the sub-tropical coastal climate of the Sunshine Coast. It is the first CLT (cross laminated timber) house to be constructed in Queensland using prefabricated Mass Engineered Timber construction and erected in just seven days. All the timber used for the construction has been sourced sustainably, grown from regenerated forests, and fabricated locally within Australia. The CLT and GLT (glulam timber) used in the project regenerated from the Australian softwood plantations in only eight minutes. The beach house that previously sat proud in its place is referenced throughout the project’s form, scale, and material palette, providing an outcome that is respectful of the local neighbourhood character. Each design element was carefully considered with the clients to achieve a residence that is a sustainable upgrade, while honouring the beachside neighbourhood aesthetic.