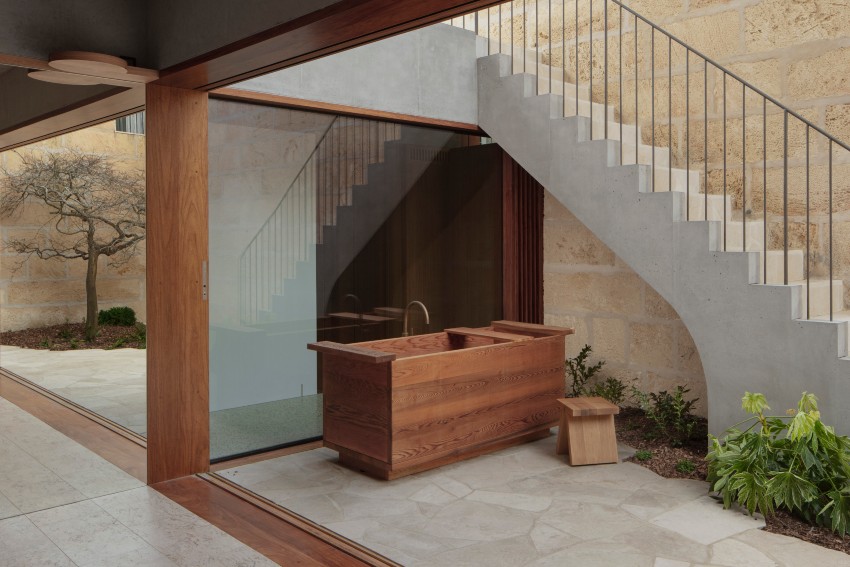New Castle | Anthony St John Parsons

2025 National Architecture Awards Program
New Castle | Anthony St John Parsons
Traditional Land Owners
Traditional lands of the Awabakal people
Year
Chapter
NSW
Region
Newcastle
Category
Builder
Photographer
Media summary
Quietly nestled in the foothills of southern Merewether, New Castle manifests a subtle grandeur that is both ambitious and refined. Romantically envisioned as an invisible garden of paradise, the residence’s design is entirely encompassed within a walled garden, creating a sub rosa sanctuary for its inhabitants. A thick limestone wall begins at one corner at hip height and rises to nearly two stories at the opposite corner, with a few thoughtfully placed openings offering intriguing glimpses of inside, which include a cluster of Cabbage tree palms and a mature evergreen Magnolia Grandiflora.
Inside the garden wall, the rooms of the house snake around, forming more hidden pockets of outdoor space. This procession of rooms, all a single room wide, allows for multiple perspectives and interactions with the gardens, while inviting light and ventilation into every corner.
New Castle is a once-in-a-career project, showcasing ambition, love, and tenacity in every detail.
2025
NSW Architecture Awards Accolades
Award for Residential Architecture – Houses (New)
Newcastle Medal
NSW Jury Presentation
Newcastle Division Medal
New Castle is an ambitious and meticulously crafted home, encompassed by a thick limestone perimeter wall. The design reimagines the typical suburban plan by organising spaces around a central garden sanctuary.
The jury was impressed by the weaving together of house and landscape, where interstitial spaces and operable elements evoke surprise, drama and delight. Living, sleeping and bathing spaces wrap around the central grden, connected by a formal, medieval-like loggia, which acts as the entry to the home.
The articulation of planning has resulted in a masterful and well-resolved architectural response. This house celebrates landscape through its central garden and series of private courtyards. Every room is designed to capture views of these outdoor spaces, with vistas of both immediate and distant landscape framed by the limestone block walls, fostering moments of introspection and a rich connection with its context.
Despite its subversion of local suburban forms, the project presents an effortless and timeless architectural quality to the street, and once the gardens have flourished, the home will feel as if it has always been there. This remarkable home is courageous in its conceptual design strategy and is truly deserving of the architectural medallion.
Award for Residential Architecture – Houses (New)
New Castle takes an unconventional approach to site planning utilising a thick limestone perimeter wall to activate the entire site and create a private garden sanctuary.
The rooms of the house wind through the perimeter walls, enclosing a large central garden. The procession of individual single rooms cleverly invites interactions with the garden from all internal spaces, allowing natural light and ventilation into every corner.
The design establishes a rich relationship with the landscape across three levels. On the ground floor, the entry and loggia engage in a shaded dialogue with the garden. The middle level’s living spaces and open-air promenade centre around views of the central garden’s tree canopy. On the top level, the main bedroom suite offers an expansive connection with the sky and horizon.
Rarely does a home so unique come to fruition, distinguished by the meticulous craft that sets it apart.
Award for Interior Architecture
Quietly nestled in the foothills of Merewether, the project is envisioned as a garden of paradise. The home’s internal spaces are arranged across multiple levels around a central garden and series of internal courtyards, creating thoughtful and engaging connections with the gardens. The design carefully considers how occupants experience internal spaces in relation to the outdoors, utilising operable panels to frame views of the distant ocean, tree canopy, and adjacent gardens.
The design seamlessly integrates interiors and architecture, featuring an impactful yet edited material application of Australian hardwoods, limestone and copper detailing. The meticulous level of craft is evident in the bespoke door hardware, lighting and fine interior detailing, which particularly impressed the jury.
Built to endure for many years, the home’s interiors exemplify lasting quality and resilience.