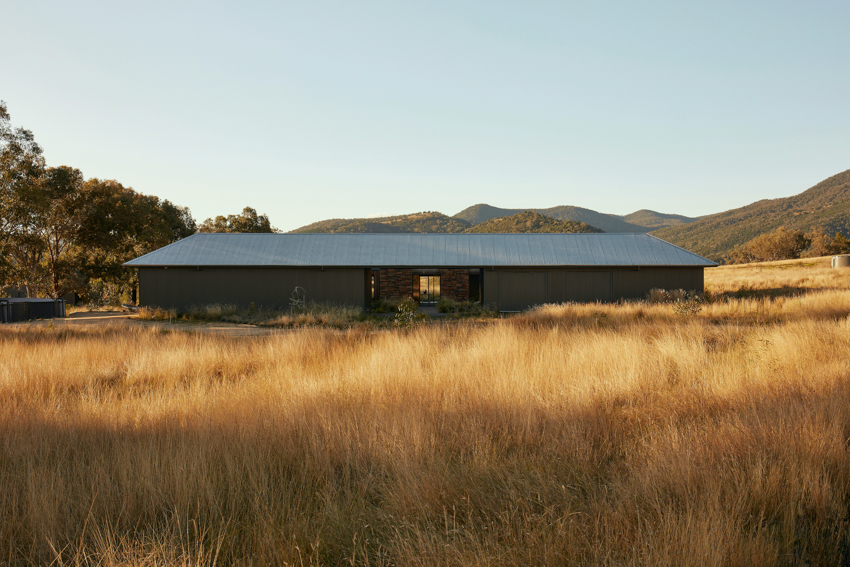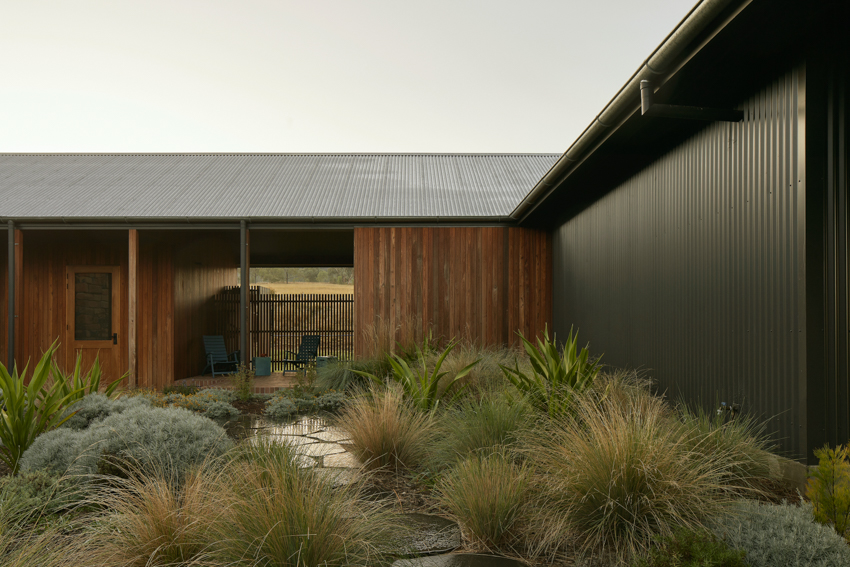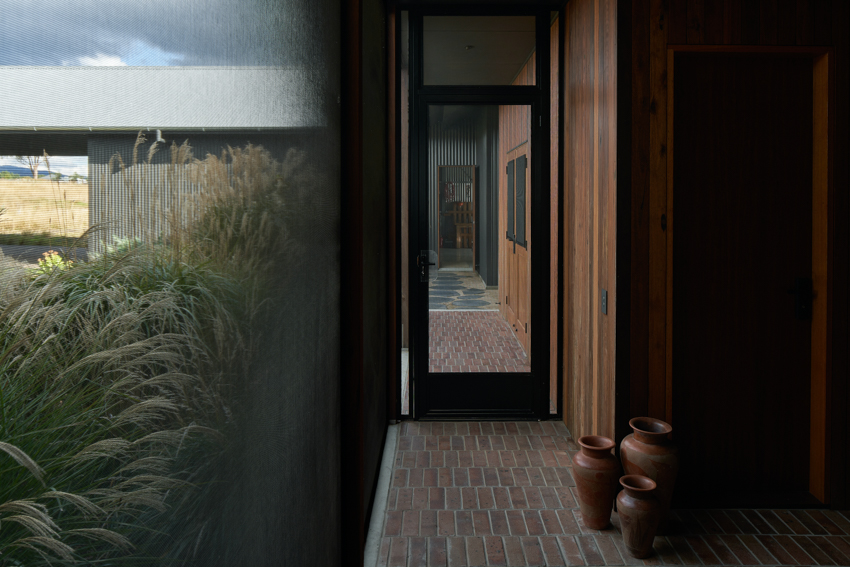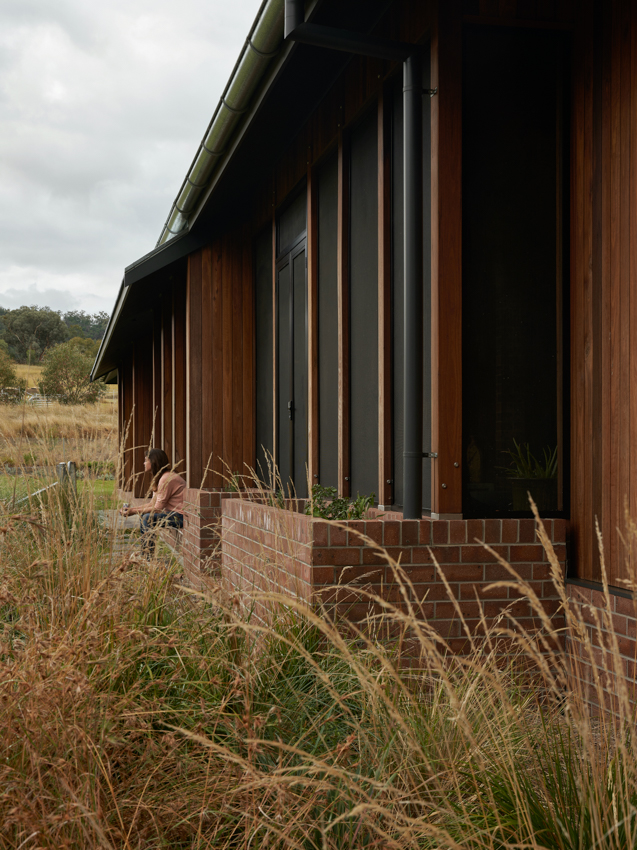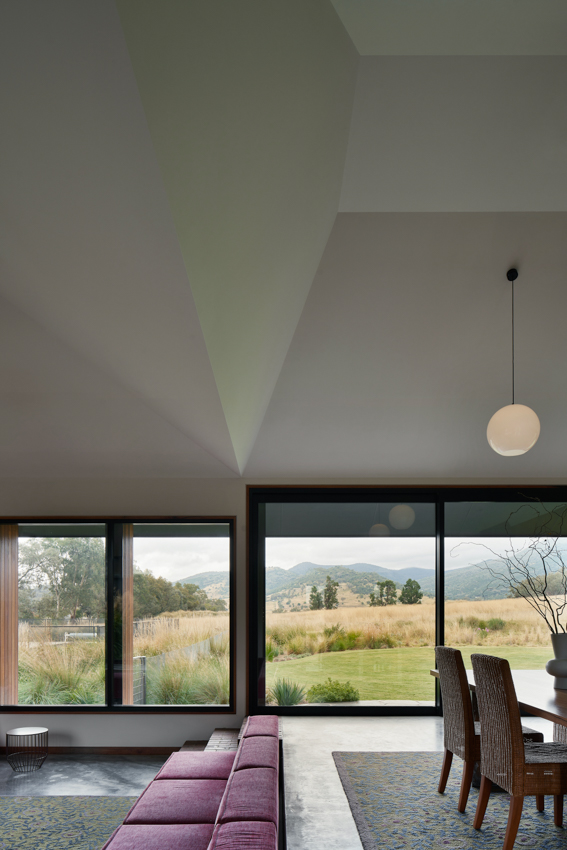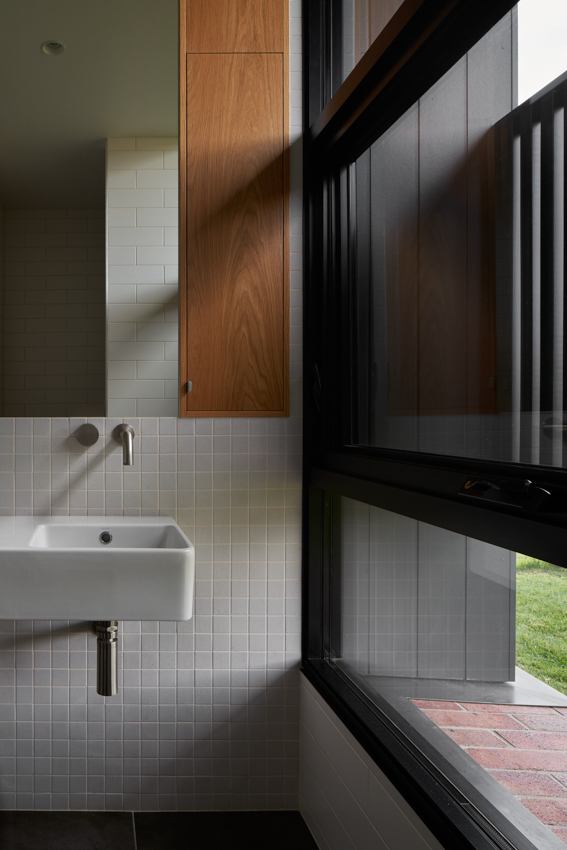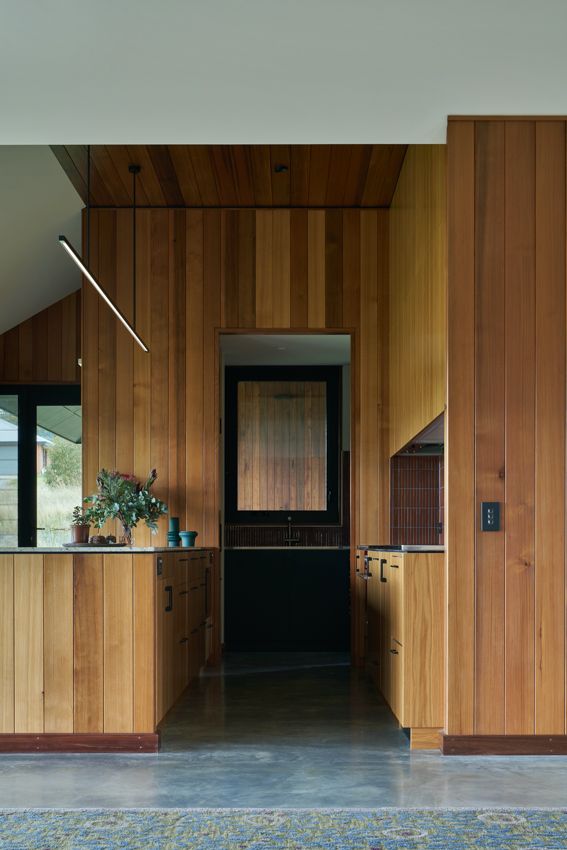House in the Dry | MRTN Architects
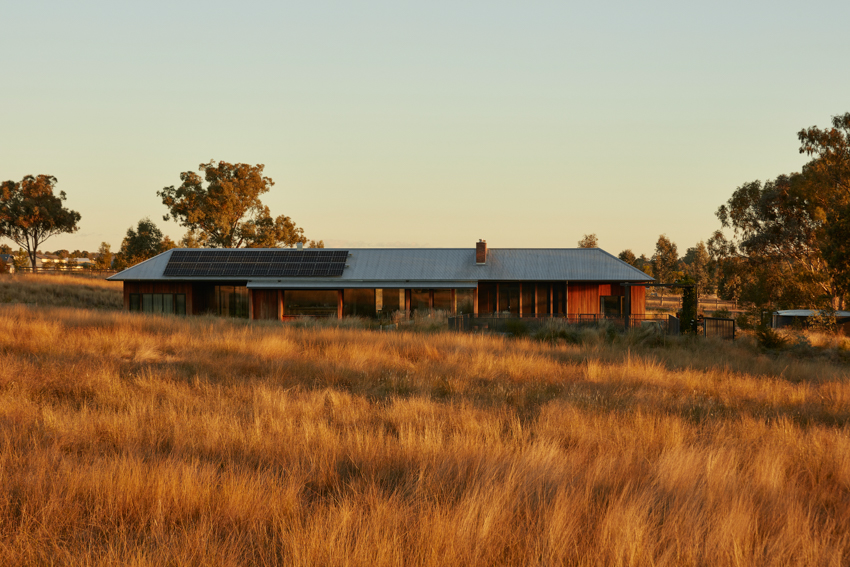
2025 National Architecture Awards Program
House in the Dry | MRTN Architects
Traditional Land Owners
Kamilaroi/Gomeroi of the Kamilaroi Nation
Year
Chapter
New South Wales
Region
Regional
Category
Builder
Photographer
Media summary
Drought is never far from mind in this part of Australia. This meant that the design of this Tamworth house was focused, not only on regenerating the land and creating a garden, but also on resisting drought conditions in future. The creation of an almost totally enclosed courtyard garden in the centre of the house was one way of dealing with this. At the front of the properties, two sheds connected by a roof also connect to the house on either side, forming a square around this central courtyard.
House in the Dry offers an architecture that sits low on the land, with elongated forms that recede into the landscape. Providing views of the foothills and a sense of being embedded within the Australian landscape, the finished house is intelligent in design but simple in expression.
2025
New South Wales Architecture Awards Accolades
New South Wales Jury Presentation
A respect for the landscape and nurture of its inhabitants is clearly evident in the design of this joyful home on Kamilaroi Country just outside of Tamworth.
By embracing and elevating the rural vernacular, the home appears to the street as a robust agricultural shed. A beautifully choreographed arrival sequence leads one into a verdant courtyard, a refuge enhanced with soft light and warm hand-laid materials.
Internally, carefully curated volumes define spaces, resulting in a home that feels ‘just right’ in scale, whether it is accommodating its usual occupants or many guests. A successful collaboration between the architect, the client, the builder, and local trades has created a sensible hierarchy of detailing and materials relative to the habitation of the various zones within the home.
Energy and water efficient, with the site being slowly repaired with carefully considered landscaping, this home will thrive in the increasingly challenging semi-arid climate of the north-west.
The house truly reflects what we were hoping for when we put the brief together; a house that is really sympathetic to and sits comfortably in the landscape. No one part of the house is the ’hero’ piece, the view out the back is that, the house just supports and enhances this. Antony nailed it as the house really reflects how we live, it is very functional yet very liveable and comfortable, a space that we can truly relax in and call home.
Client perspective
