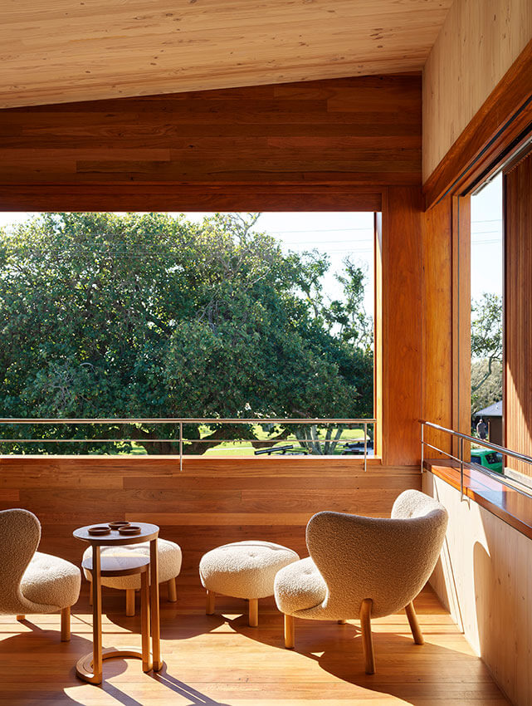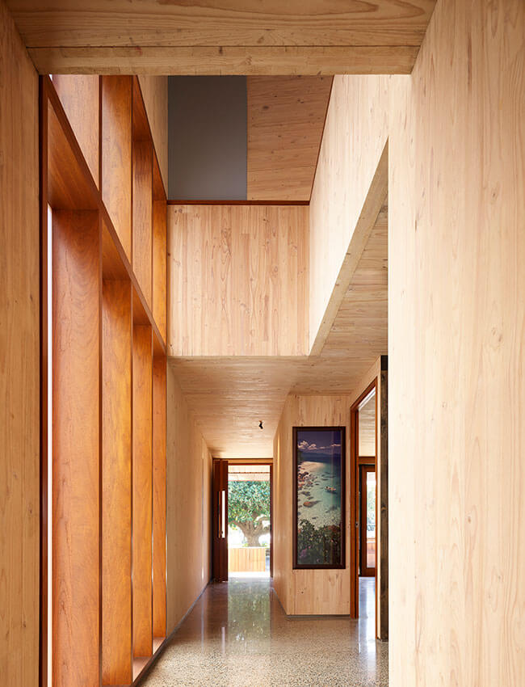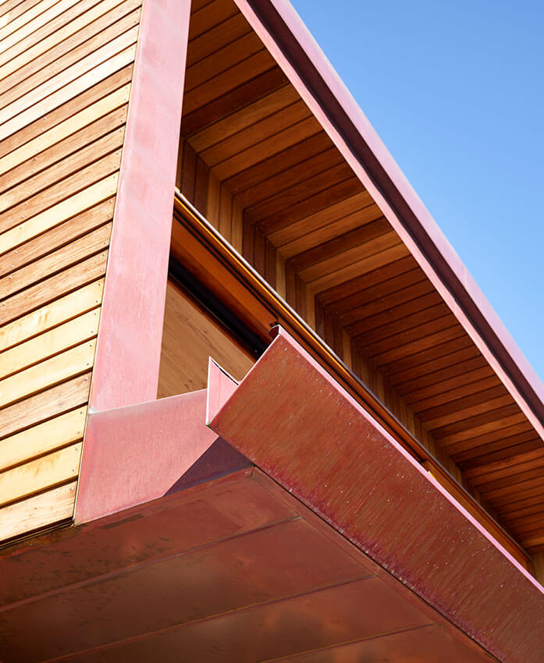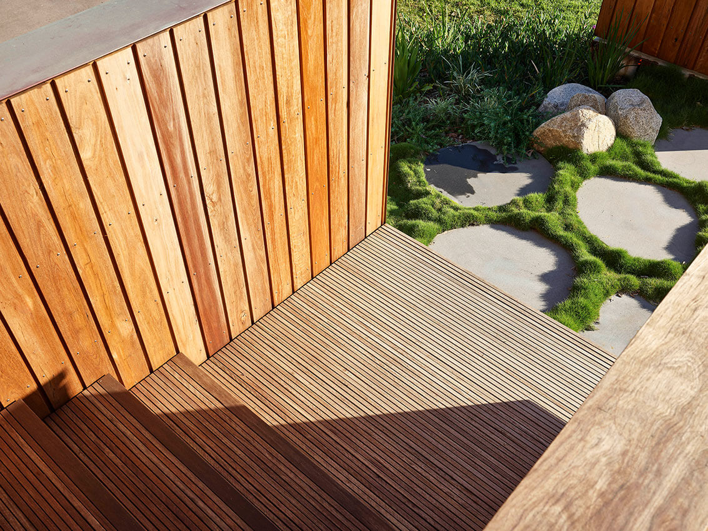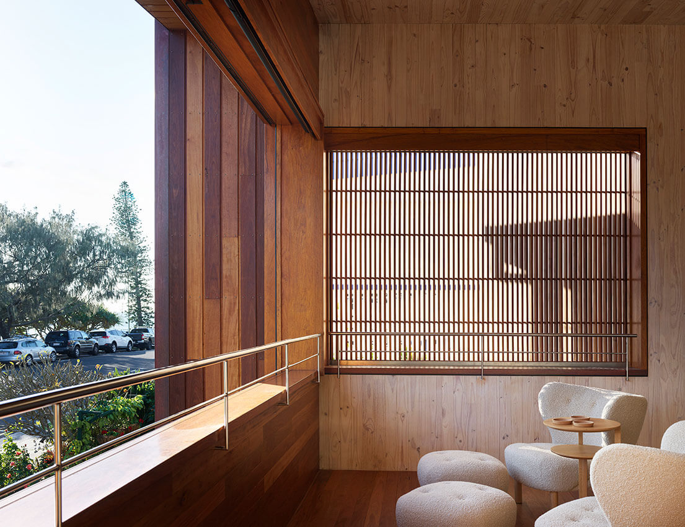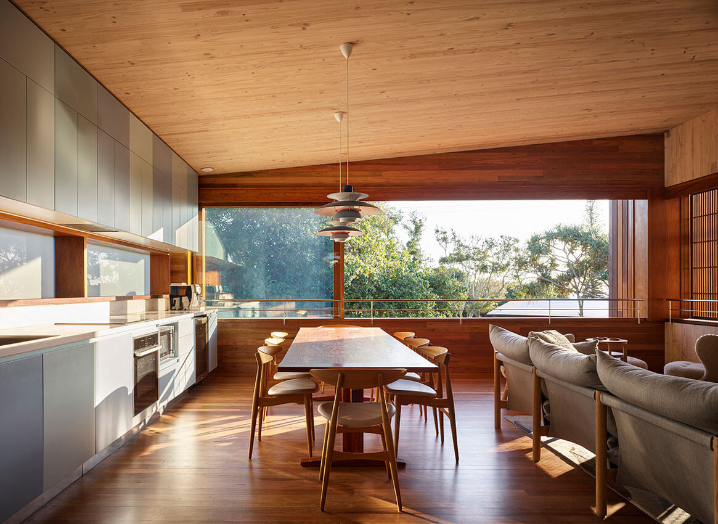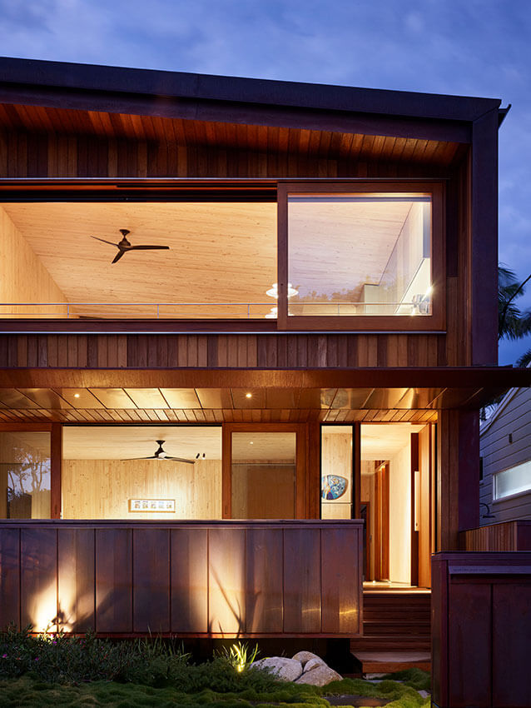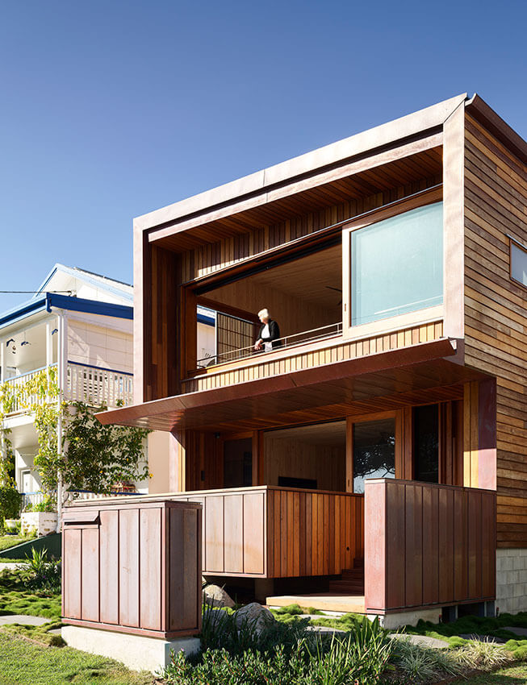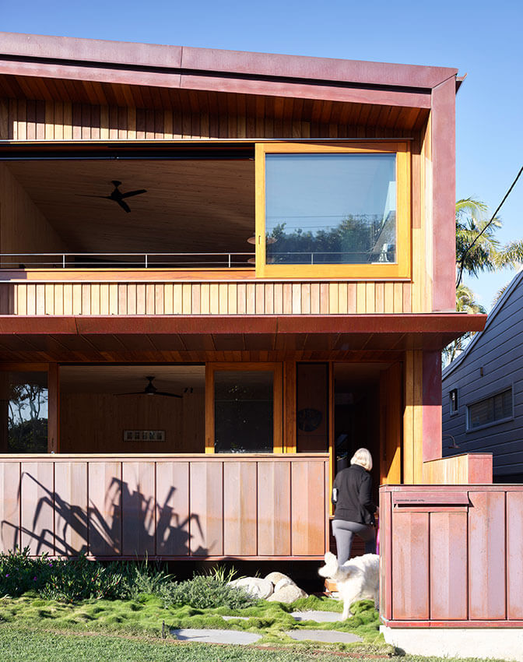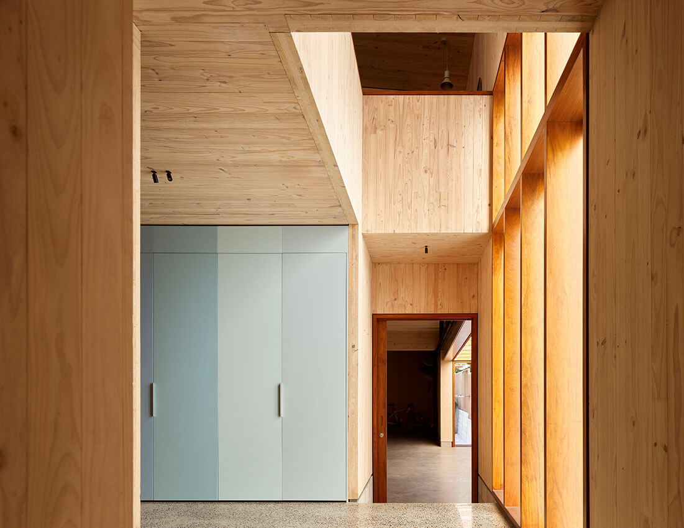Moffat Beach House | KIRK

2024 National Architecture Awards Program
Moffat Beach House | KIRK
Traditional Land Owners
Gubbi Gubbi
Year
Chapter
Queensland
Region
Sunshine Coast
Category
Residential Architecture – Houses (New)
Sustainable Architecture
Builder
Photographer
Media summary
Moffat Beach House sits on a constrained site in the subtropical coastal climate of the Sunshine Coast. It is the first CLT (cross laminated timber) house to be constructed in Queensland using prefabricated Mass Engineered Timber construction and erected in just seven days.
All the timber used for the construction has been sourced sustainably, grown from regenerated forests, and fabricated locally within Australia. The CLT and GLT (glulam timber) used in the project regenerated from the Australian softwood plantations in only eight minutes.
The beach house that previously sat proud in its place is referenced throughout the project’s form, scale, and material palette, providing an outcome that is respectful of the local neighbourhood character.
Each design element was carefully considered with the clients to achieve a residence that is a sustainable upgrade, while honouring the beachside neighbourhood aesthetic.
2024
Queensland Architecture Awards Accolades
Queensland Jury Citation
Moffat Beach House is a reimagined beach shack on a highly constrained, subtropical coastal site. Subtle nods to the beachside vernacular appear throughout the house—from the front porch, where you can wave to passersby, to the expansive windows of the upper level, where you can take in the view, through to the shades of seaside blue that appear throughout the interior joinery and finishes. As the first house of its kind to be constructed in Queensland, the project is commended for its use of cross-laminated timber, which required expert coordination to express the timber material and achieve a comfortable, quality environment for its occupants.
Having owned the site since 2004, we were aware of the joys and challenges of its beachside location.
We wanted a home that would stand up to the coastal environment and known overland water flow issues, that was big enough for us to comfortably host family and friends but not so big as to require endless upkeep, and where a golden retriever and toddler grandchild could be equally at home.
The open plan living area gives us wonderful connection to the park and the ocean while the multipurpose room acts as a fourth bedroom, gym, media room, and extra entertaining space.
Client perspective
