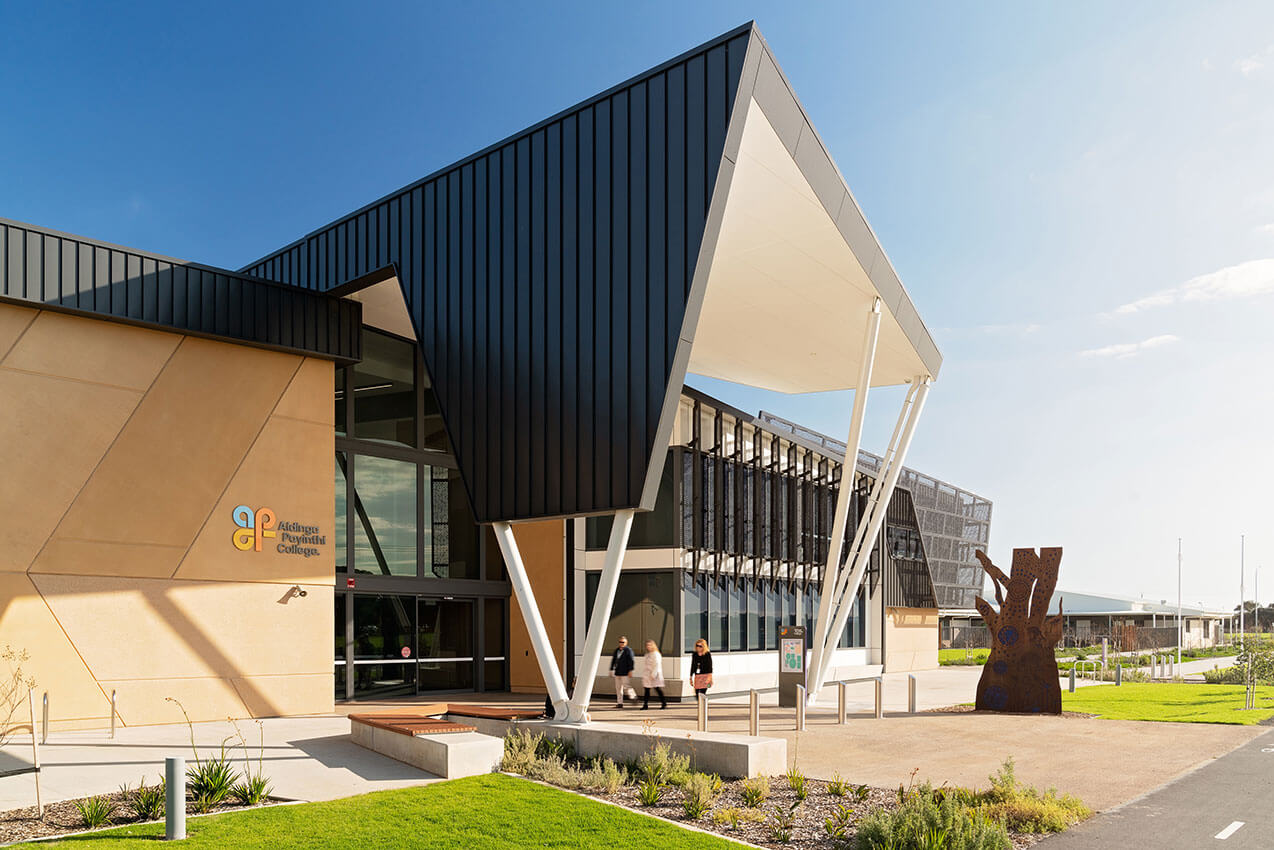Harpers Field Sports & Community | Studio Nine Architects
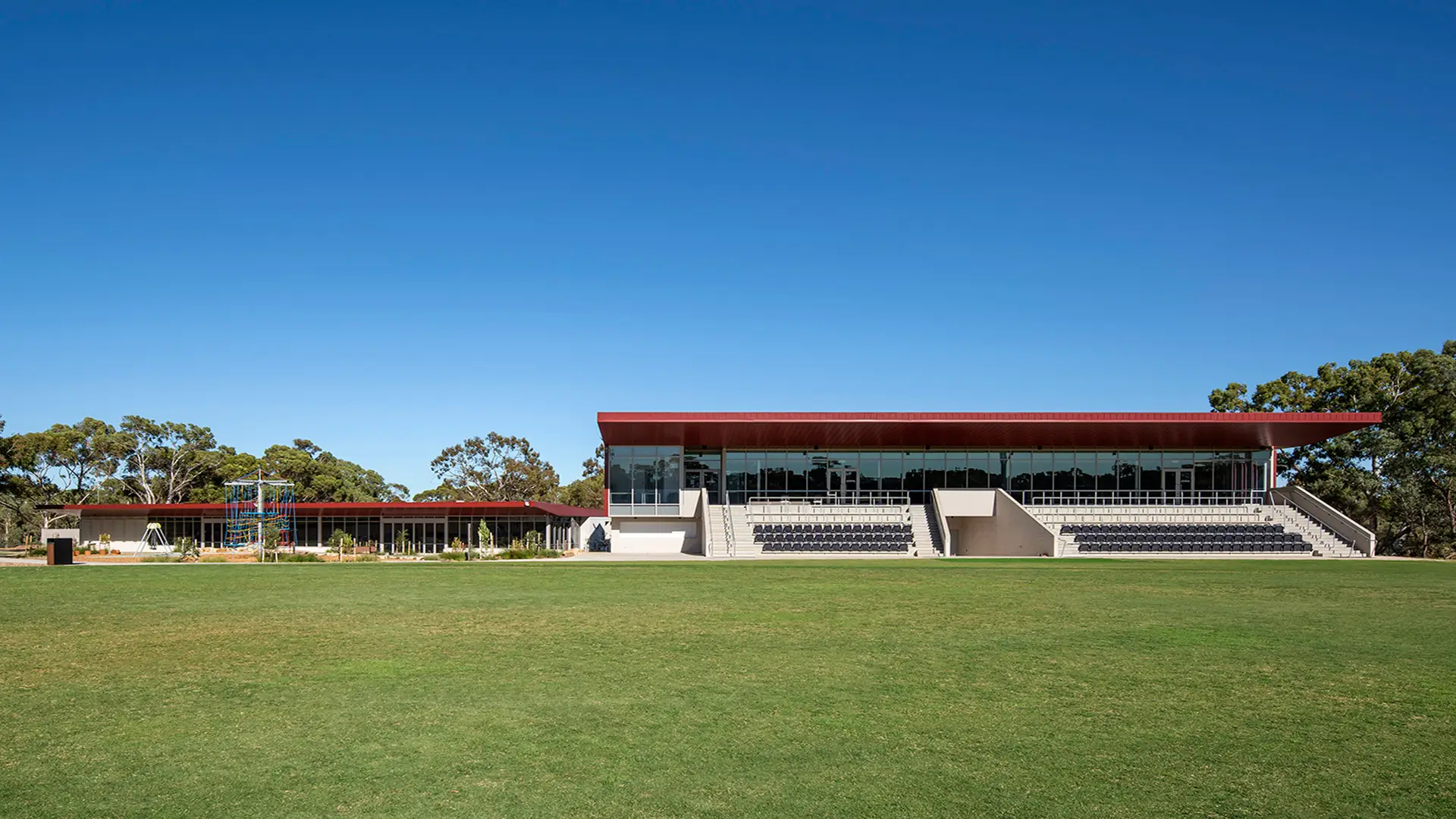
Andrea Pozzo Centre | Architects Ink

Kumangka at Broadview | City Collective

Morialta Secondary College | Thomson Rossi with Brown Falconer

Stradbroke Primary School – Early Learning Hub | Das Studio
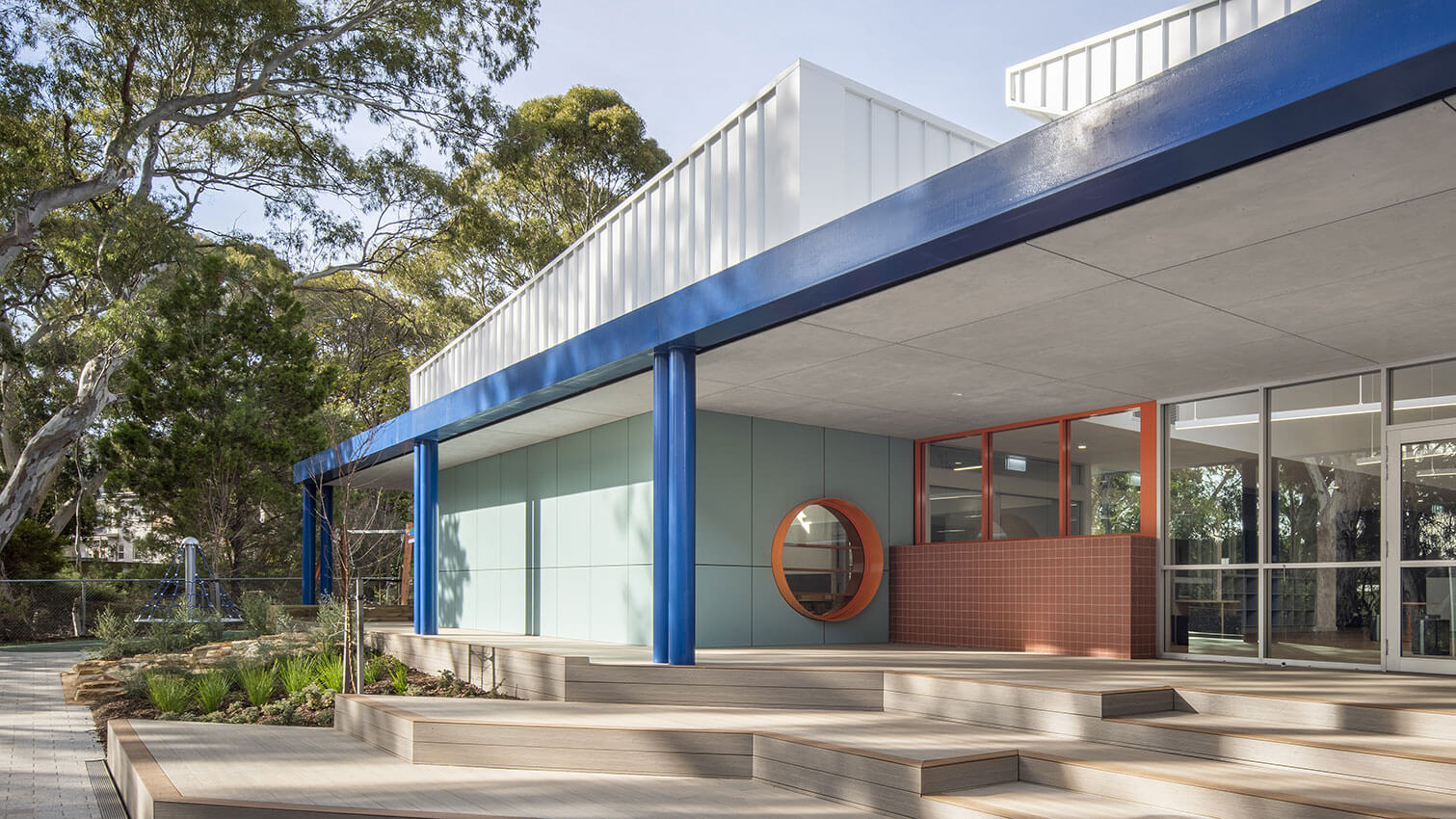
Located adjacent Morialta Conservation Park in Rostrevor, Stradbroke Primary School incorporates Walker Learning principles to offer an inquiry-based, transdisciplinary, student-centred curriculum. The project brief sought to replace an aged building with learning spaces and nature play for Stradbroke’s Reception students, to align facilities with the forward-thinking pedagogical approach of the School.
Prioritisation of the direct learning outcomes of built form result in a building that acts as a beacon for the possibilities of curiosity, inquiry and play whilst simultaneously connecting to the surrounding built and natural environments in a manner that feels of its place. Siting, planning and materiality all contribute equally to this outcome.
A collaborative relationship between the design team, client and key stakeholders and a creative approach to project problem solving unlocked value that allowed for refurbishment works to adjacent Year 1 spaces, creating an Early Learning Hub for the School that equitably connects the junior cohort.
St John’s Campus Redevelopment | Brown Falconer
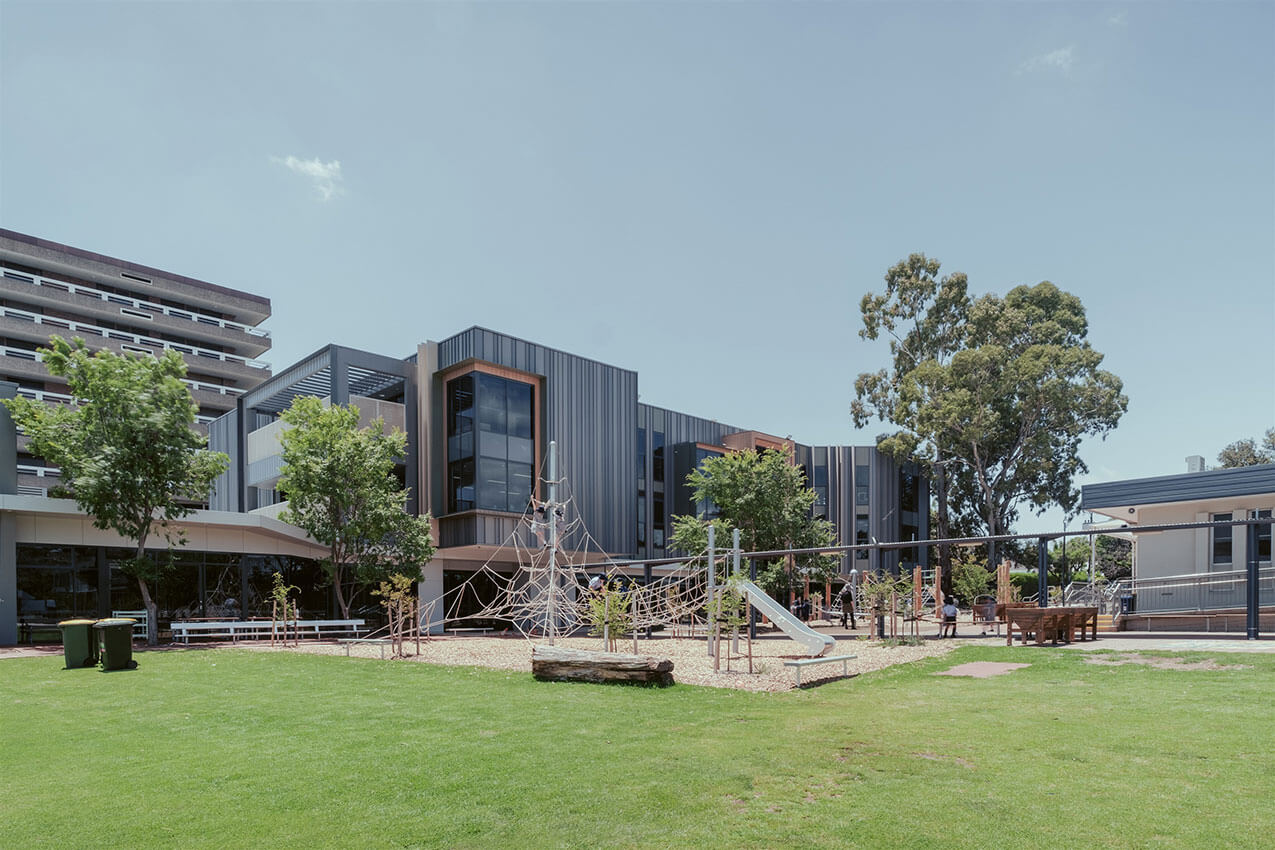
The redevelopment of Concordia’s St John’s Campus has transformed the primary school through new learning environments that bring the College together, reimagine the campus and provide the foundation for improved teaching and learning practices.
This project presented a significant opportunity to co-create a unified precinct with College leadership, utilising a collaborative visioning process to generate design principles founded on 4 core ideas:
_One College
_Every space is a place to learn
_The physical environment supports the learning process
_Connection to Nature
Briefed to provide new facilities to support strategic growth across years 4-6, expand the ELC, and improve connectivity between classrooms and the outdoors, we explored this and their existing facilities through their educational philosophy and developed a masterplan with upgraded junior primary learning areas, new ELC, upper primary learning building, resource centre and activity hall with a design narrative that celebrates nature through form, materiality, colour and maximising greenspace.
St Peter’s College Big Quad Rejuvenation | Matthews Architects

Learning is always a process of change, and when we are young it is a process of growing and growing up. This new era of the Big Quad precinct has been shaped to support young people who are going through such changes. The design embraces them within a history and a present that they are a living part of, reminding them that there are futures to be valued and stories to be written. Each space captures the movement of light throughout the day and across seasons, the shifting of the living environment around them and celebrates the passage of time. In this way the design celebrates the continuity of human experience and the valuable connection between past, present and futures.
Monarch Apartments | Hames Sharley

As the third of Hames Sharley’s apartment buildings in the Glenside masterplanned community, Monarch explores the core concept of creating a human-scale experience through its rich natural interface, with the key drivers of connectivity, permeability and walkability. Its design draws inspiration from the scale and materiality of Glenside and its existing buildings.
Monarch contributes to the identity of Glenside as an open and walkable community through thoughtful connections to surrounding parkland. Careful consideration was given to retain and integrate the mature trees around the site, providing residents with leafy aspects and tree-lined pedestrian walkways and cycle paths that encourage residents to connect to the wider community and the Adelaide CBD only 2km away.
Monarch has been designed with sustainable features to meet the growing demand for environmentally-friendly and cost-effective housing choices, including solar-powered communal areas, provision for electric car charging and a zero-landfill target waste management system.
Westminster School Forder Centre, Michael Murray Centre Foyer Extension and Westminster Green | Brown Falconer with Hayball Architects
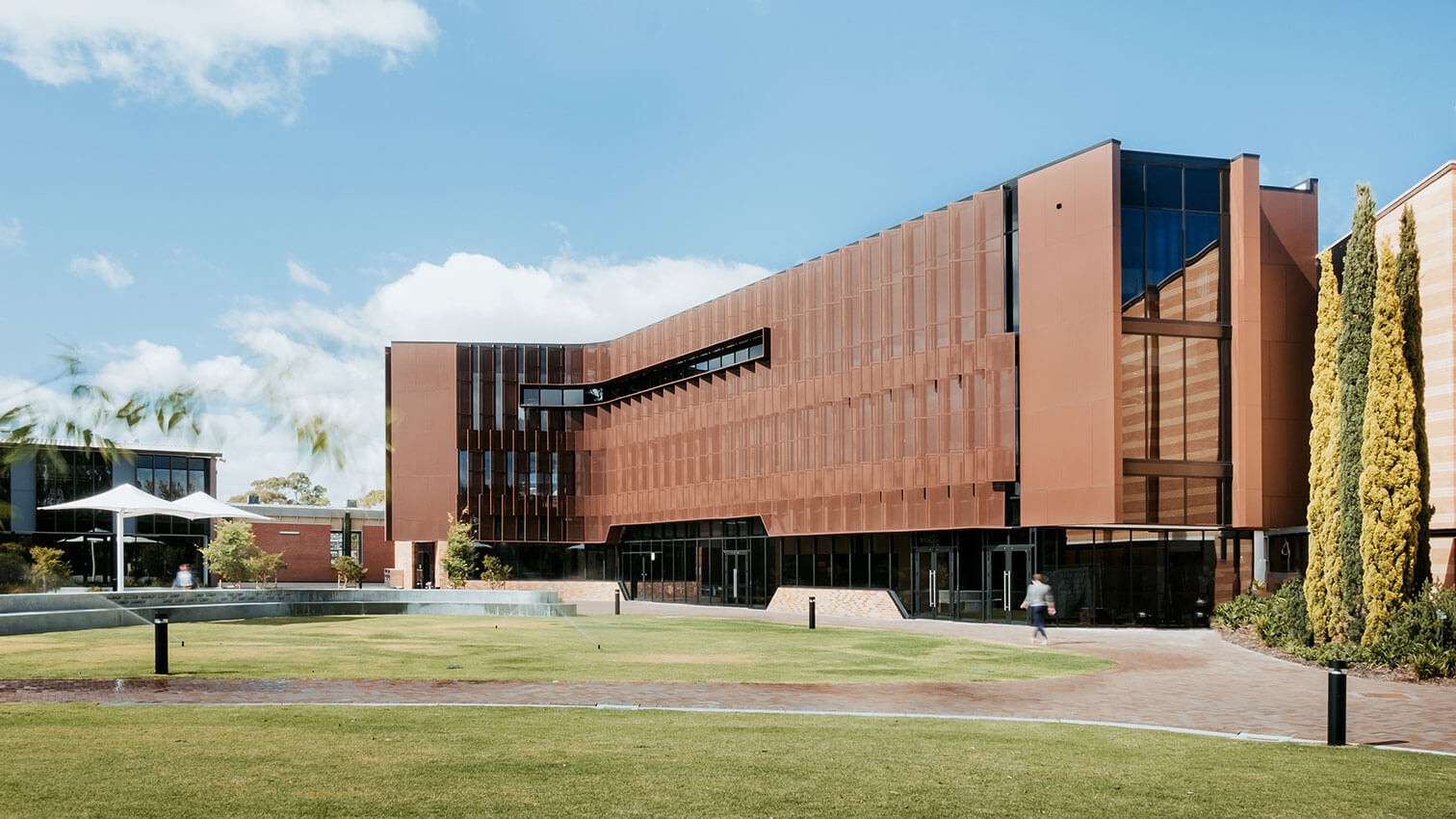
Aldinga Payinthi College | Swanbury Penglase
