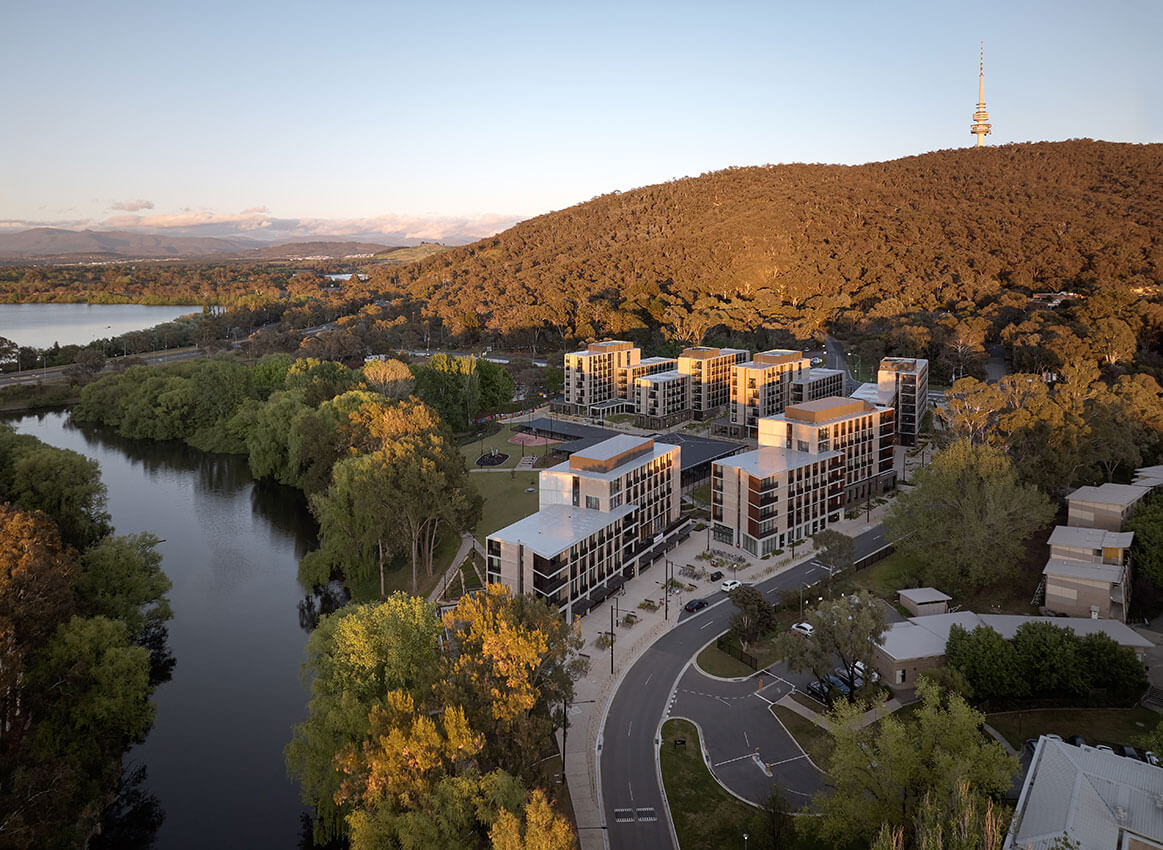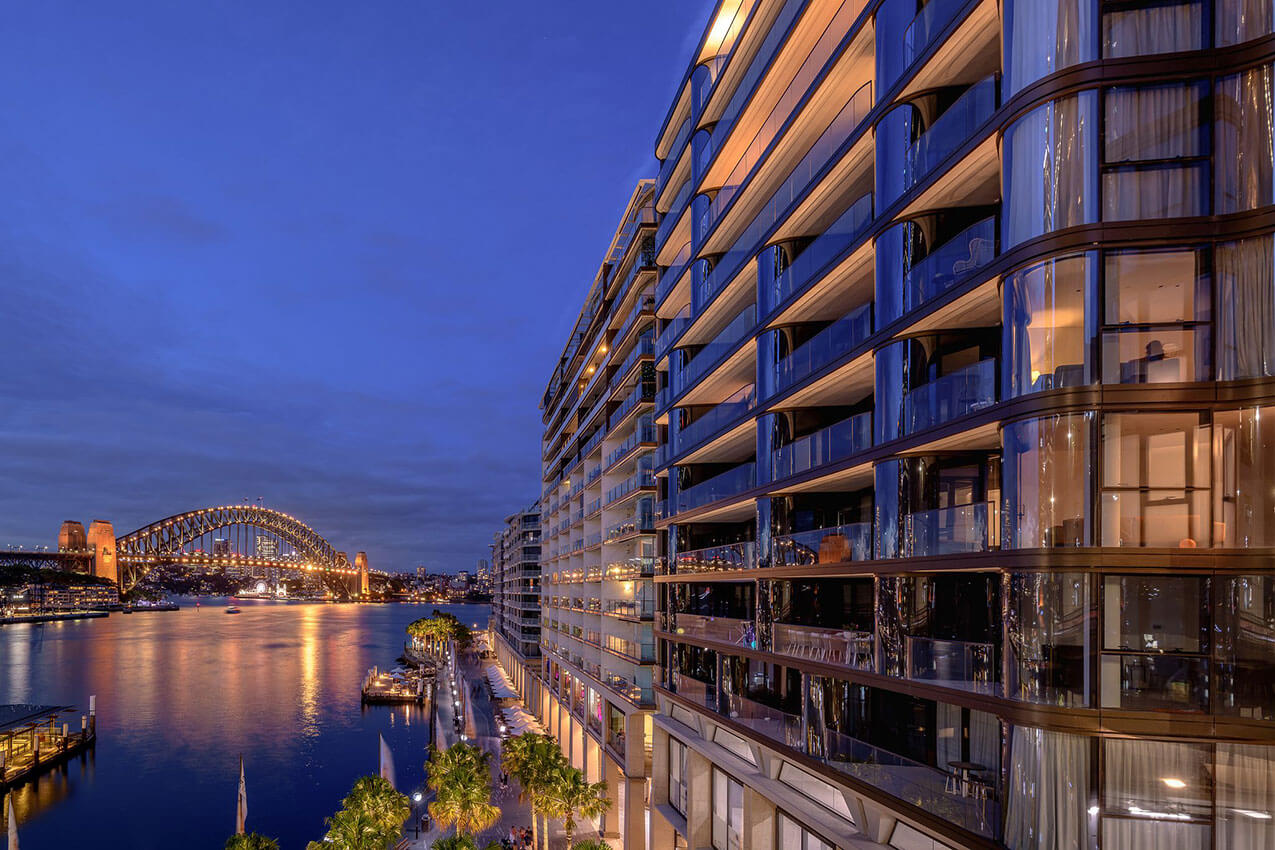Kensington Student Accommodation | nettletontribe

Light Horse Logistics Hub Office | nettletontribe

Yukeembruk ANU | Bates Smart

Yukeembruk is ANUs newest student village, a collection of six buildings that sit respectfully in their bushland surrounds. It is a residential hub for 700 undergraduate and postgraduate students, connecting the southwest corner of ANU to Kambri, its campus heart.
Anchored by Black Mountain, Sullivans Creek and the mature Eucalypts, the architecture is composed of a restrained materiality; brick, concrete, glass and timber accents, to avoid competing with the landscape.
Two undergraduate halls and two smaller postgraduate halls are organised around a central pedestrian spine, complete with bike storage facilities, a basketball halfcourt and a community green. Indoor and outdoor communal spaces are mostly located at ground; large common areas, masterchefstyle kitchens and dining areas, BBQ courtyards, study spaces and music/project rooms. At the sites centre is a onestorey pavilion that functions as a community hall, with a longspan dining room and flexible space for lectures and student gatherings.
Western Sydney Conference Centre & Pullman Sydney Penrith | TURNER

The Western Sydney Conference Centre (WSCC) is a hotel and conference centre in Penrith that creates a landmark ‘work, stay, play’ destination opposite the Penrith Panthers rugby club. It includes a conference facility, a 153room 5star hotel, a community centre and a shared civic domain.
The fluid, ribbonlike shape of the building is inspired by the nearby Nepean River, with a sinuous form that encourages movement around the site. Polished stainless steel soffits mimic shimmering light on water, whilst local artwork adds elements of surprise and delight. Generous, landscaped public open space invites the community in and will become the gateway to the new Riverlink Precinct.
The WSCC makes a significant contribution to the vision for Penrith as a vibrant urban hub. Providing an exciting new business, entertainment and recreation destination with a strong sense of place, it sets a benchmark for future development.
QT Hotel Newcastle | SJB
Situated in the former Scotts building and Mitchell & Co. warehouse, the design for the QT Newcastle has carefully restored the original heritage façade, maintaining the finely detailed feature elements and the art deco clock face on the corner of Hunter Street and Perkins. Internally, the existing floorplates have been carefully lifted and lowered to realign with the original levels to match the existing façade openings.
A new addition has been added above the existing façade, respectfully stepping back to ensure the integrity and grandeur of the heritage corner remains. The new rear lane addition creates an entrance to the signature restaurant, Jana, and provides activation via a laneway on the southern side of the building.
The new hotel provides a sensitive adaptation of a prominent Newcastle landmark, reinforcing the town centre’s unique character.
Opera Residences | Tzannes and Crone (Executive Architect)
