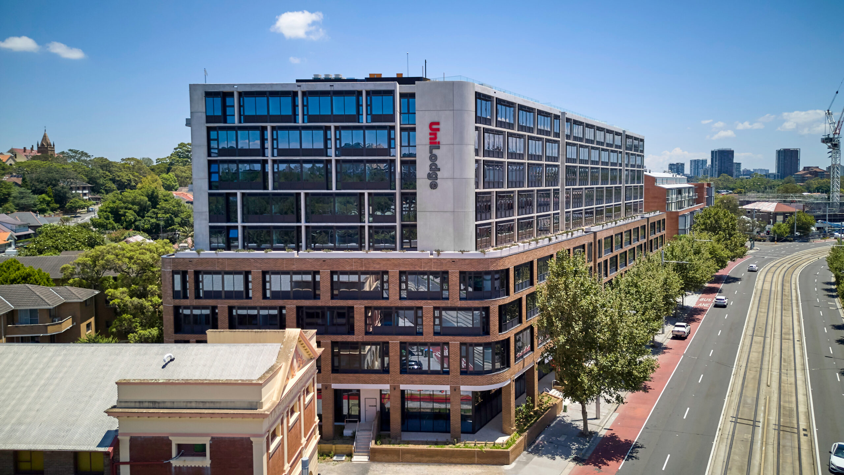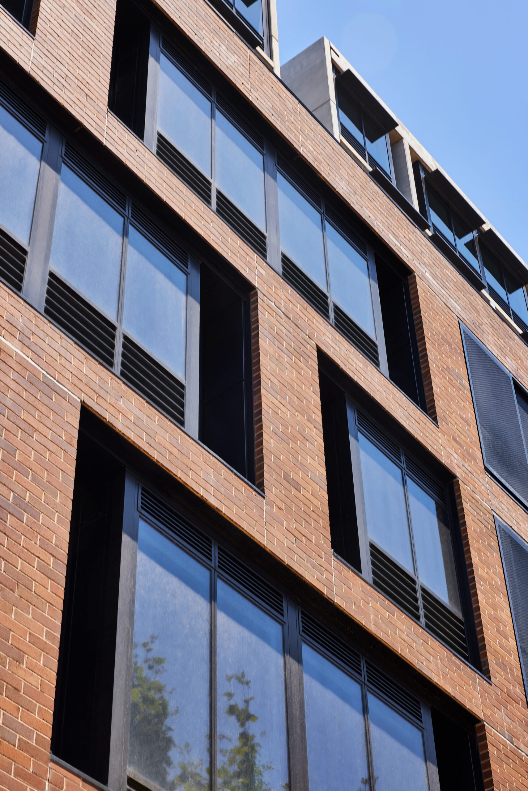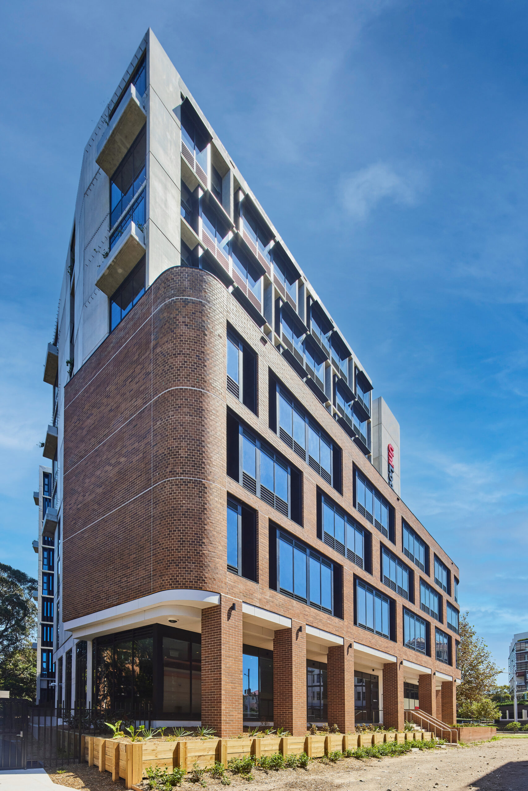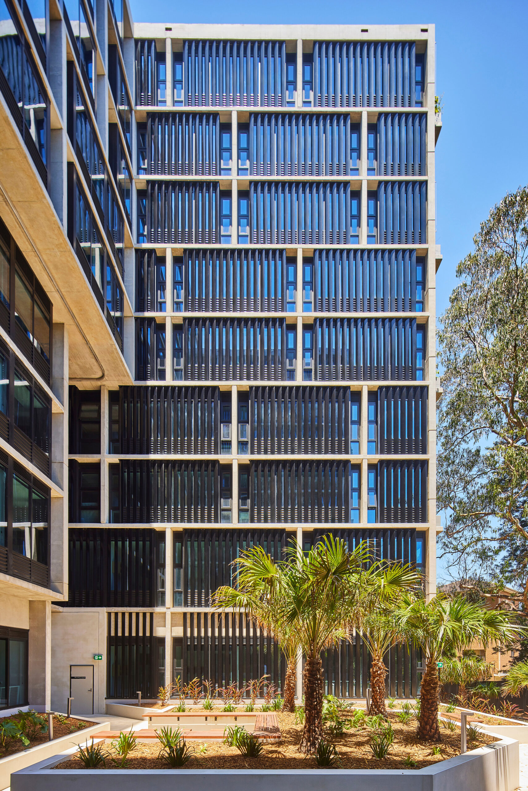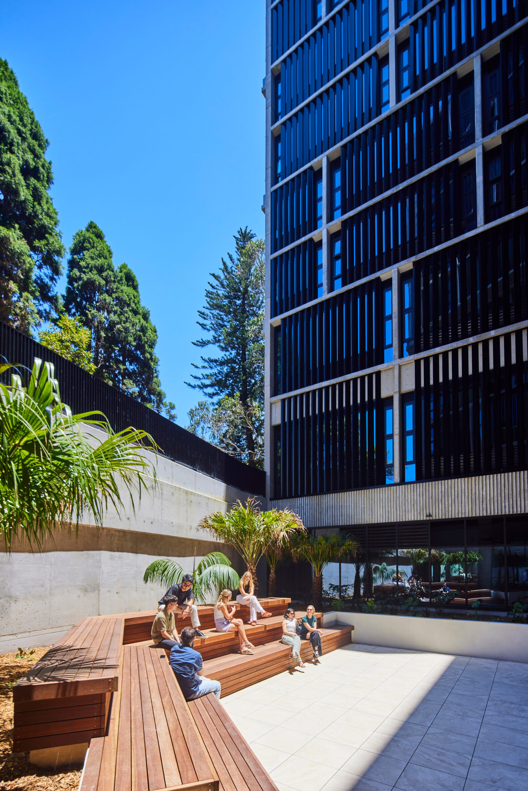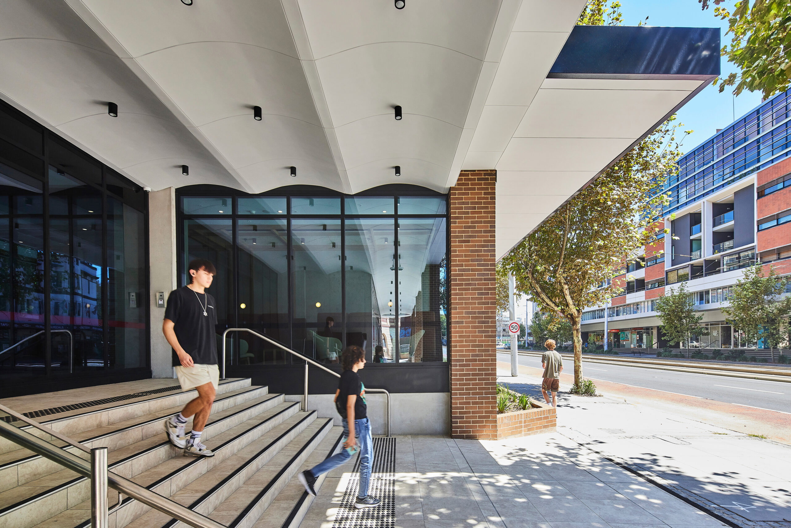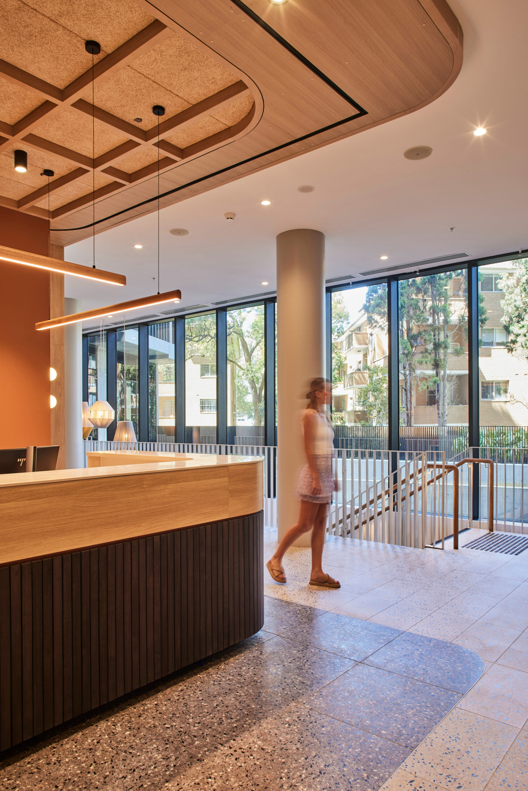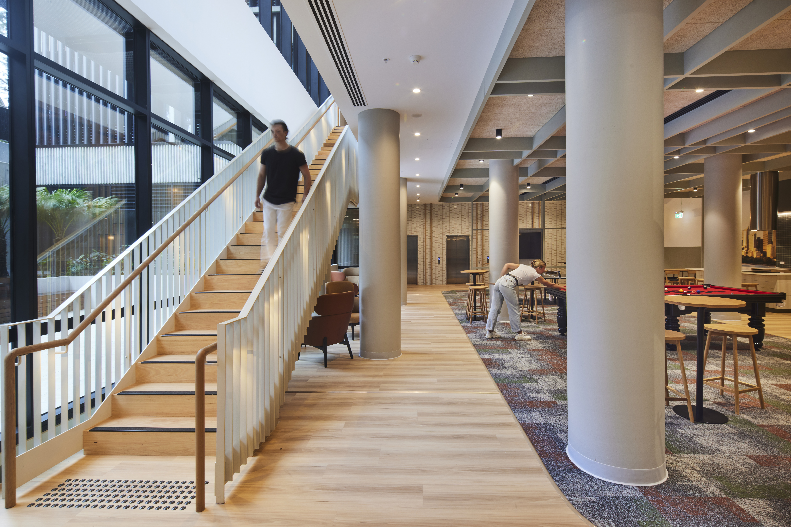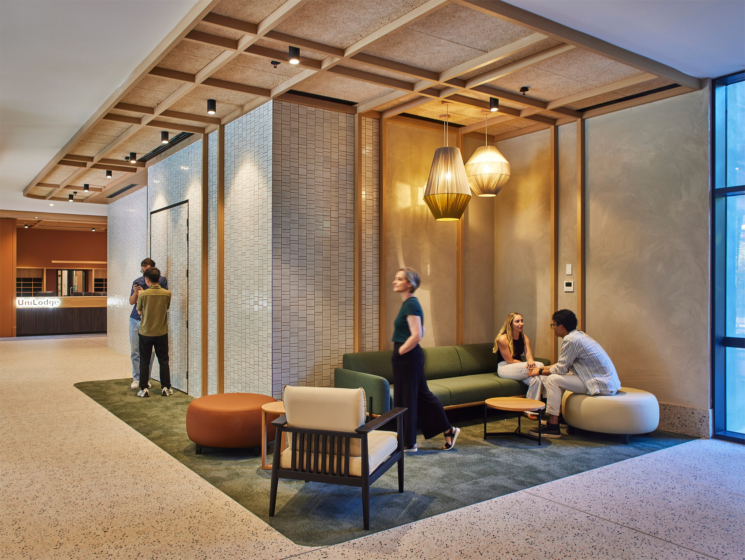Kensington Student Accommodation | nettletontribe

2025 National Architecture Awards Program
Kensington Student Accommodation | nettletontribe
Traditional Land Owners
The Bedegal people of the Eora nation
Year
Chapter
NSW
Category
Builder
Photographer
Media summary
Student accommodation buildings are often perceived as bold but intrusive architectural statements of overbearing height and scale, in contrast, Kensington Student Accommodation takes a more considered approach.
Several urban design gestures fundamentally shaped our architectural response. Key among these, is reinforcing the 4 storey Anzac Parade street wall, unifying the urban fabric with a sensitive scale in keeping with the anticipated character of the neighbourhood, generating minimal overshadowing to neighbouring residential buildings.
Internally, the building creates a sense of community and well-being through attractive, comfortable spaces. Lushly planted courtyards at ground and lower levels complement bright, generous recreation areas.
The outcome is a confident but respectful building which responds sensitively to its urban fabric and fosters a strong sense of belonging for the students and meaningful engagement with local community.
Cedar Pacific’s Kensington student accommodation is the result of a 13-year collaboration with nettletontribe.
This project offers a variety of room types and prices, alongside public play and study areas for all residents. The design incorporates the local brick vernacular in the façade and features two large courtyards for outdoor activities, bathing the underground public areas, including a gym, cinema, games, and music rooms, in natural light. Sprinkled group study rooms foster collaborative learning. Capitalising on the increased height from the K2K uplift, the building features a rooftop garden and dining area, revealing vistas of Randwick racetrack and Sydney.Client perspective
Project Practice Team
Jeremy Bishop, Design Architect / Project Director
George Fatseas, Project Director
Voy Taskovski, Design Architect
Peter St Clair, Design Principal
Serena Franco, Project Lead
Ben Stokoe, Architect
Lilian Arli, Architect
Benedict Koh, Architect
Anne Cameron, Director of Interior Design
Meg Holloway, Interior Designer
Parmdeep Thandi, Interior Designer
Marcela Cuba Chen, Interior Designer
Jessica Grahn, Graphic Designer
Project Consultant and Construction Team
SCP Consulting, Civil Consultant
ARA Mechanical, Mechanical Consultant
Shamrock Electrical, Electrical Consultant
Central Plumbing, Hydraulic Consultant
Force Fire, Fire Services
Indesco, Structural Engineer
SCP Consulting, Structural Engineer
Waterman AHW, Services / ESD / GreenStar Consultant
Arcadia Landscape Architecture, Landscape Architect
Inhabit, Facade Engineer
LIT Consulting, Fire Safety Engineer
Acoustic Logic, Acoustic Consultant
Waterproofing Assurance, Waterproofing Consultant
Transport Strategies, Traffic Engineer
du Chateau Chun, Access Consultant
ACOR Consultants, Flood Consultant
JK Environments / JK Geotechnics, Environmental and Geotechnical Engineer
Jensen Hughes, BCA Consultant
