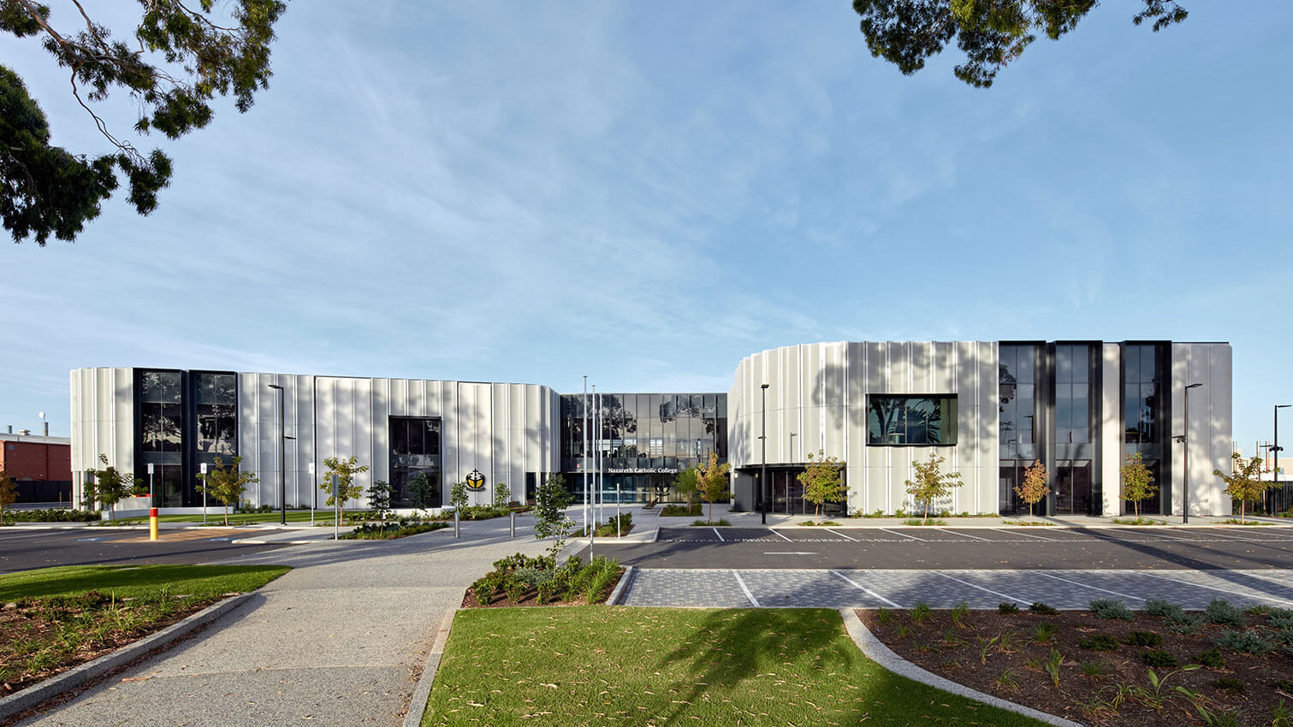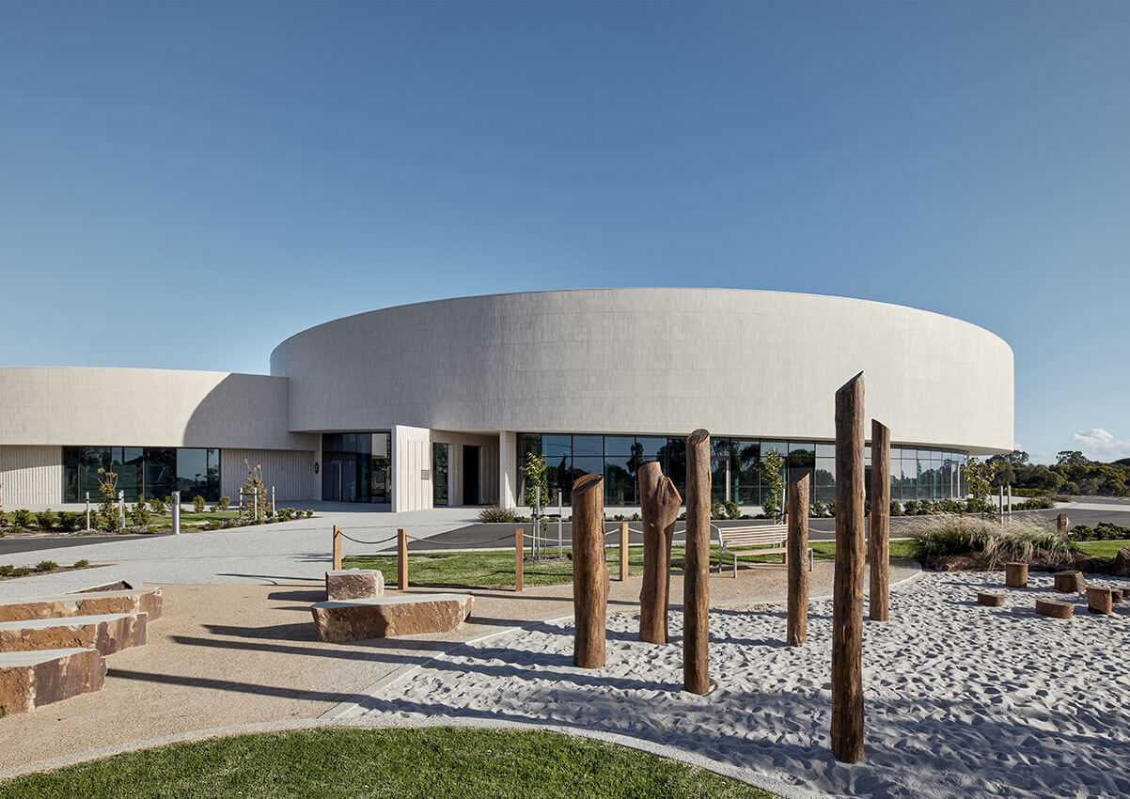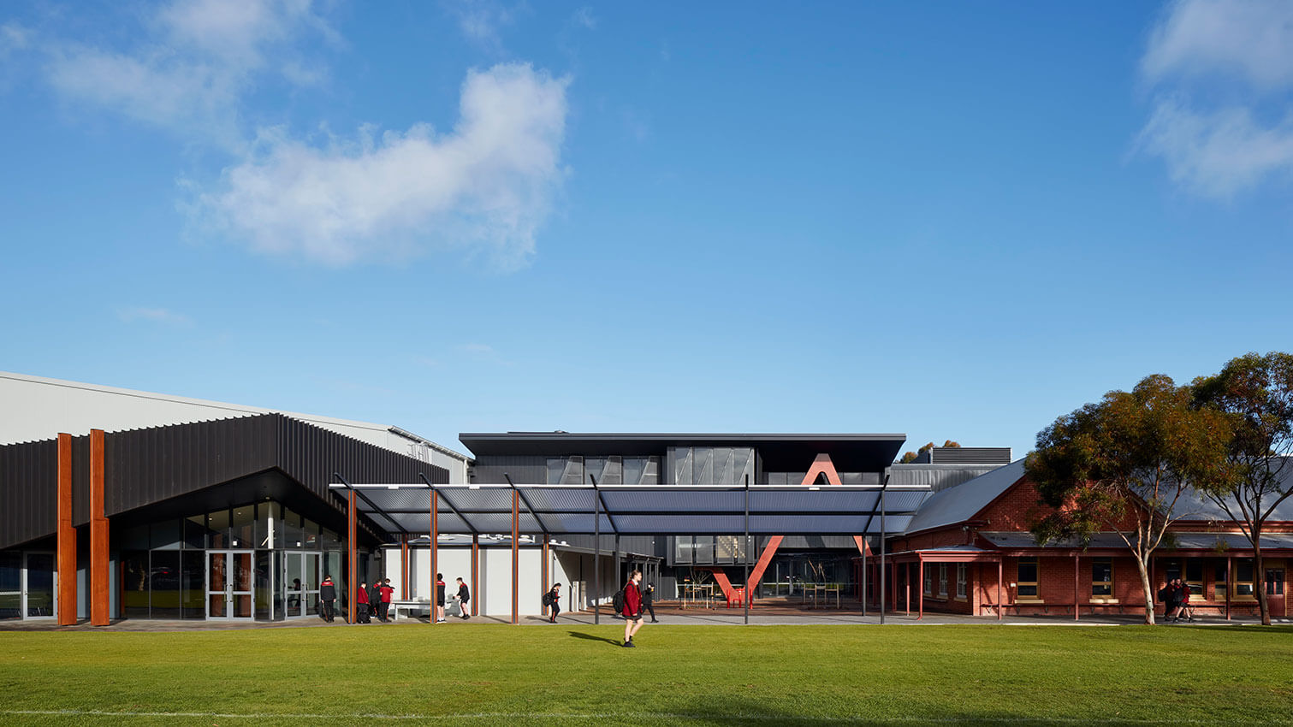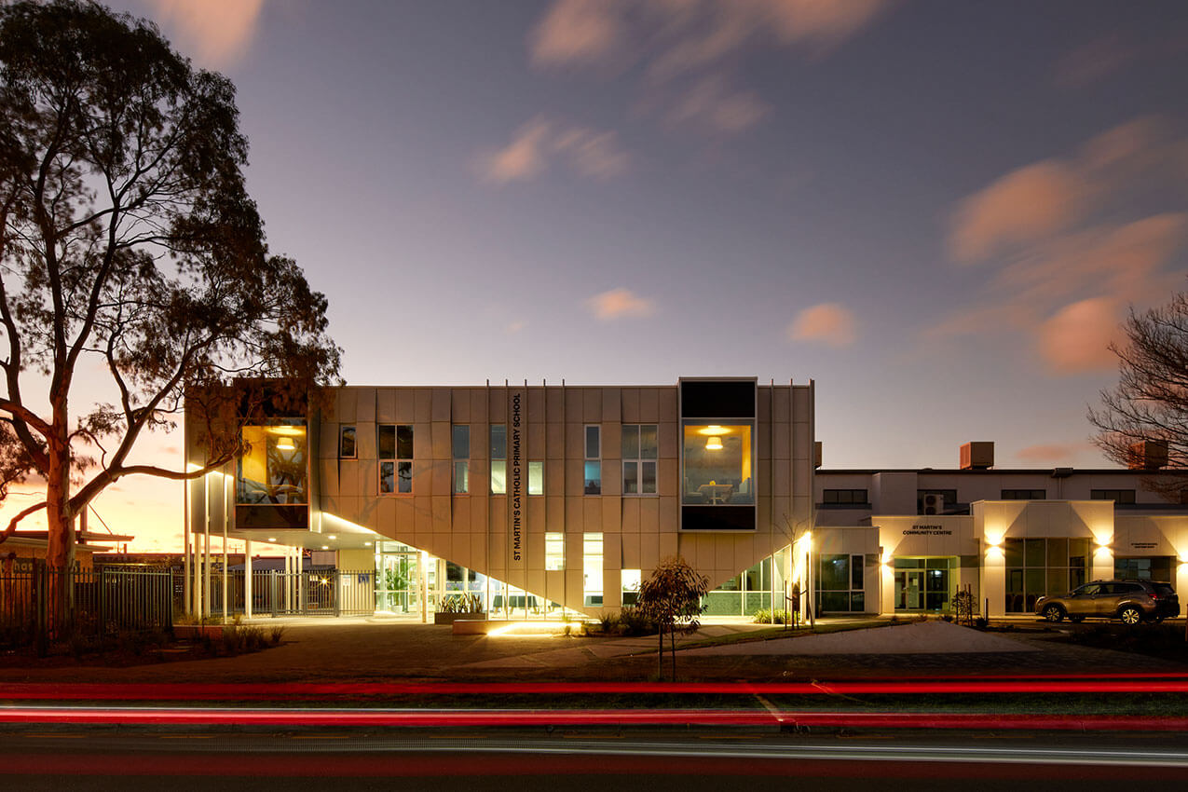Nazareth Catholic College: Kidman Park Campus | Russell & Yelland Architects

The Nazareth Flinders Park Campus is a testament to collaborative design, seamlessly blending heritage, nature, and community. Inspired by the school’s desire for meaningful gathering spaces, the campus features a central circular courtyard promoting unity and sharing. Rich gathering spaces and flexible learning environments encourage connections and foster a culture of learning on display.
Paying homage to its market garden past, the campus facade echoes organic shapes and circular motifs, connecting with the site’s history. Despite substantial cost and time pressures, the project achieved an outcome within 1% of the budget, showcasing effective financial decisionmaking.
Sustainability measures such as natural light optimization and stormwater management contribute to the city’s infrastructure. Exceeding client expectations, the project demonstrates adaptability and dedication to fulfilling user requirements, epitomizing the transformative impact of thoughtful architecture.
Evergreen Community Precinct | Walter Brooke

Nestled within Enfield Memorial Park, the Evergreen Community Precinct embodies the cycle of life through its distinctive circular geometry, symbolizing eternal renewal. Deliberately chosen as the predominant formmaking language, it also references the park’s geometric planning.
Designed to cater to funeral and community needs, the precinct offers multipurpose spaces as well as crematoria functions. With a focus on inclusivity, it integrates a play space and café to connect the community with the naturalistic parklike setting.
Embracing refined simplicity, the natural, neutral tonal palette paired with the building’s bold sweeping curves create intimate and dramatic moments, fostering a transcendent atmosphere for all visitors. The circular planning and continuous transparent facade ensure that each internal public space maintains a connection with the landscape.
A gentle ambiance is cultivated through natural tones and limestone accents, evoking the landscape’s tranquillity.
Cabra Dominican College: Angelico Centre | Russell & Yelland Architects

Cabra College introduces the Angelico Centre, a pragmatic fusion of design and educational innovation by Russell & Yelland Architects. As the school’s fifth facility in seven years, it emphasizes a balanced approach to timely and budget-friendly delivery while addressing pressing space constraints and integrating digital media capabilities.
Designed with inclusivity and adaptability in mind, the Angelico Centre enriches the school’s offerings, providing both cultural benefits and versatile spaces. Collaborative efforts with allied disciplines ensure practical problem-solving, contributing to the facility’s efficiency. Sustainability measures, including eco-conscious design elements, align with contemporary environmental standards.
An unexpected highlight is the first floor doubling as a gathering space, showcasing the project’s adaptability to evolving needs. The Angelico Centre unveiling marks a successful confluence of architectural achievement and functional design, further enhancing Cabra’s commitment to progressive education
Cardijn College Centre of Innovation and Creativity | Tridente Boyce

St Martin’s Catholic Primary School – New Administration and Learning Building | Detail Studio Pty Ltd

