The Australian War Memorial New Entrance and Parade Ground | Studio.SC
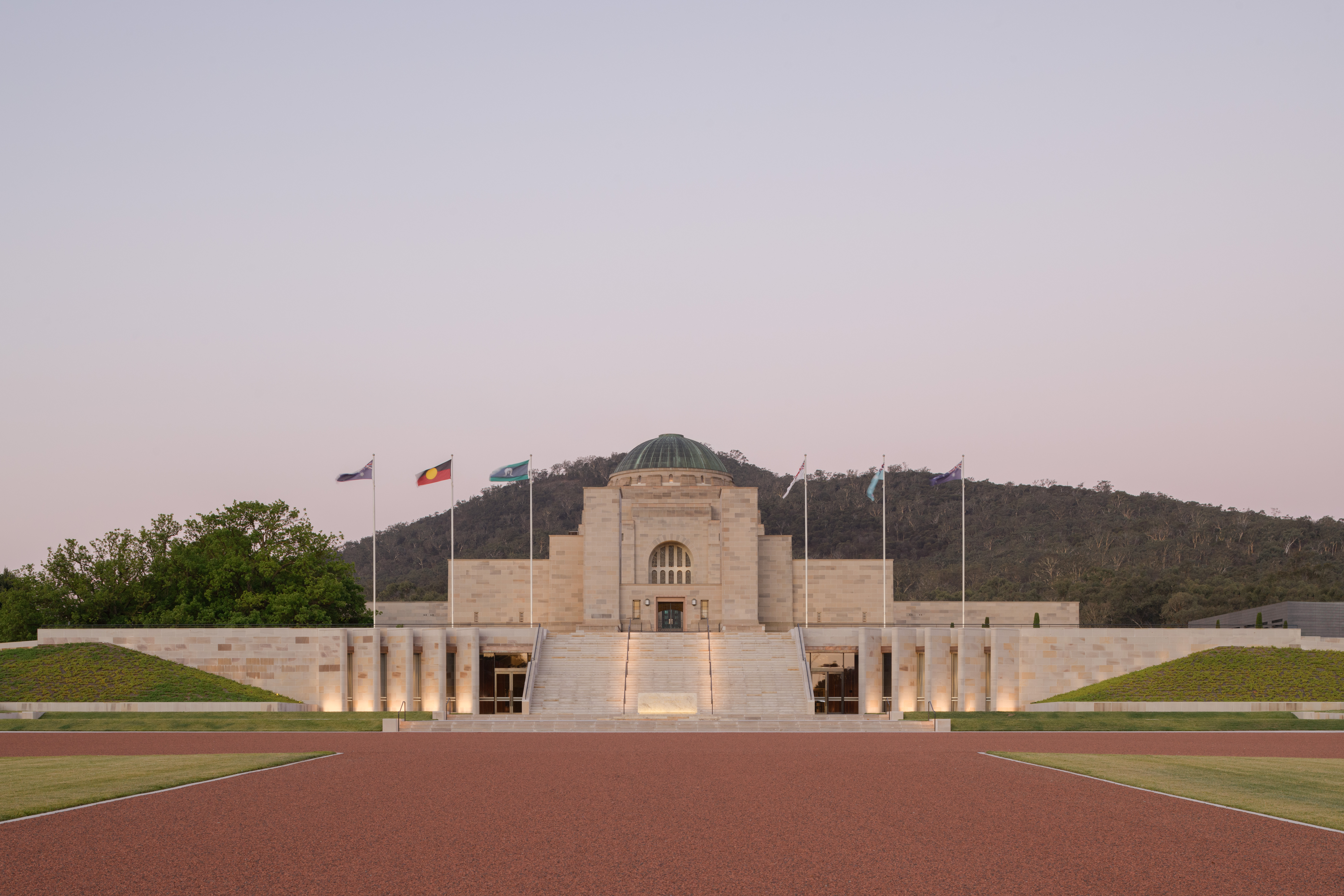
Australian War Memorial New Entrance and Parade Ground | Studio.SC

The Australian War Memorial New Entrance and Parade Ground | Studio.SC

Paula Fox Melanoma and Cancer Centre | Lyons
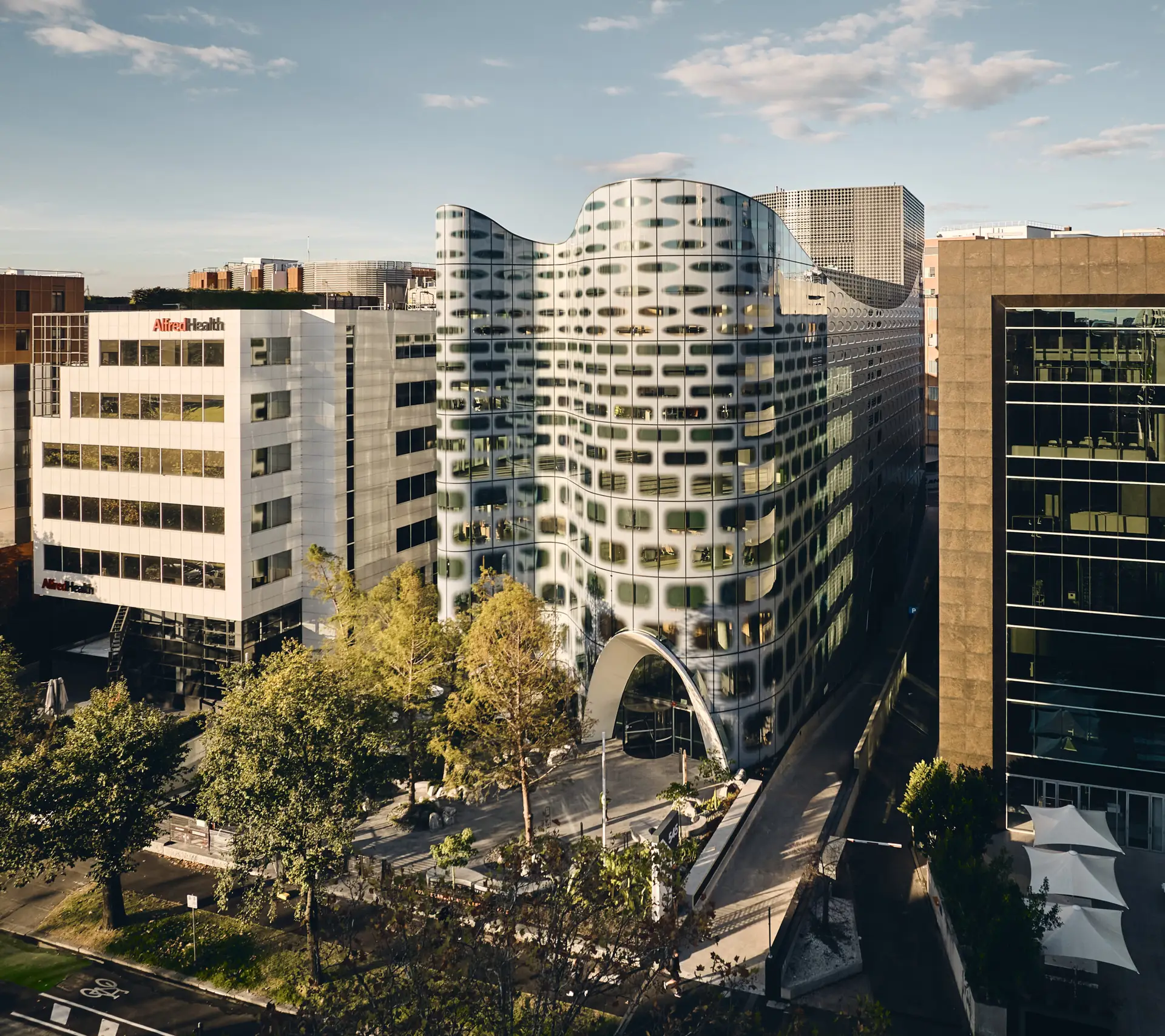
Paula Fox Melanoma and Cancer Centre | Lyons
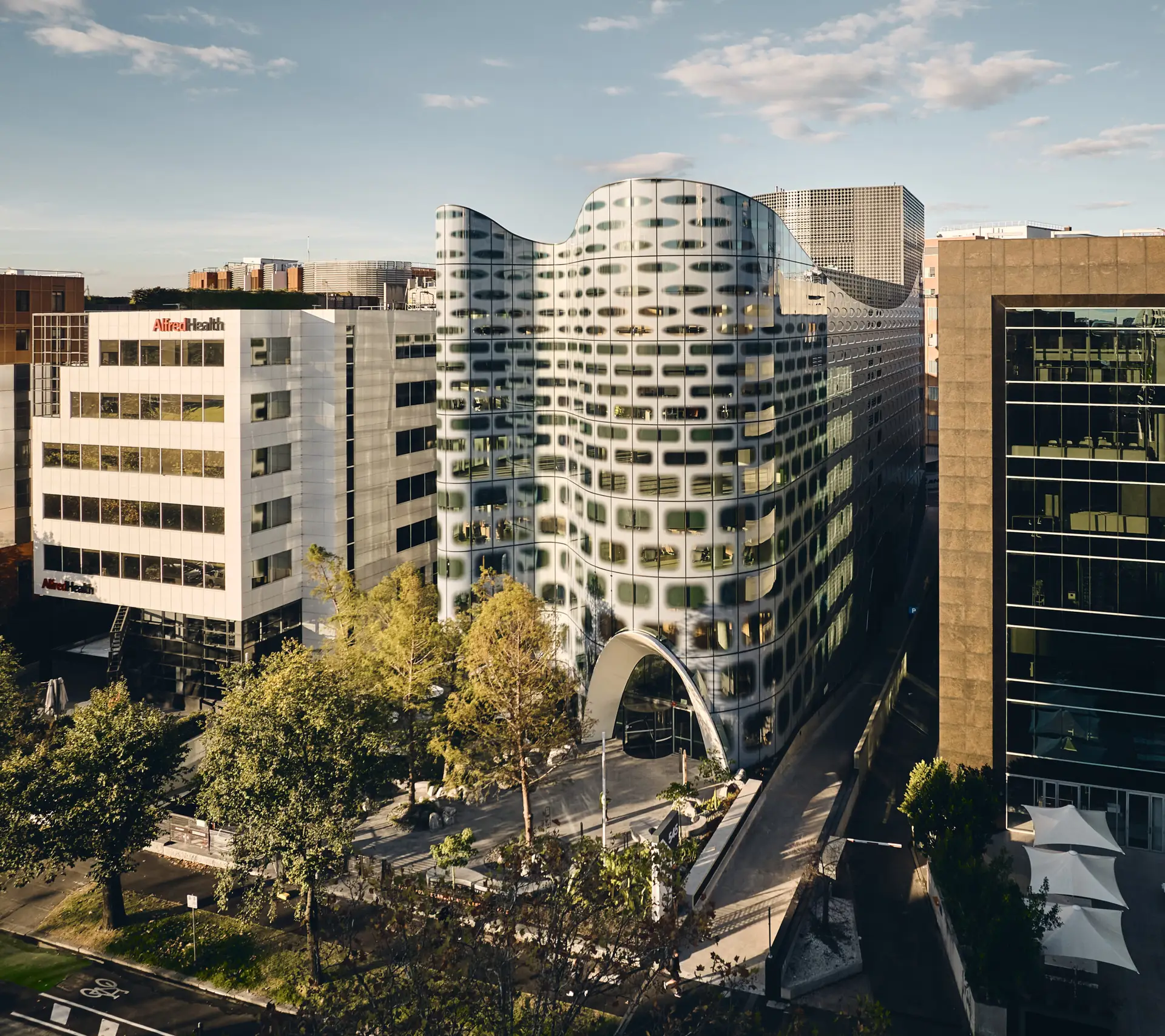
MRC Administration Building | Hassell
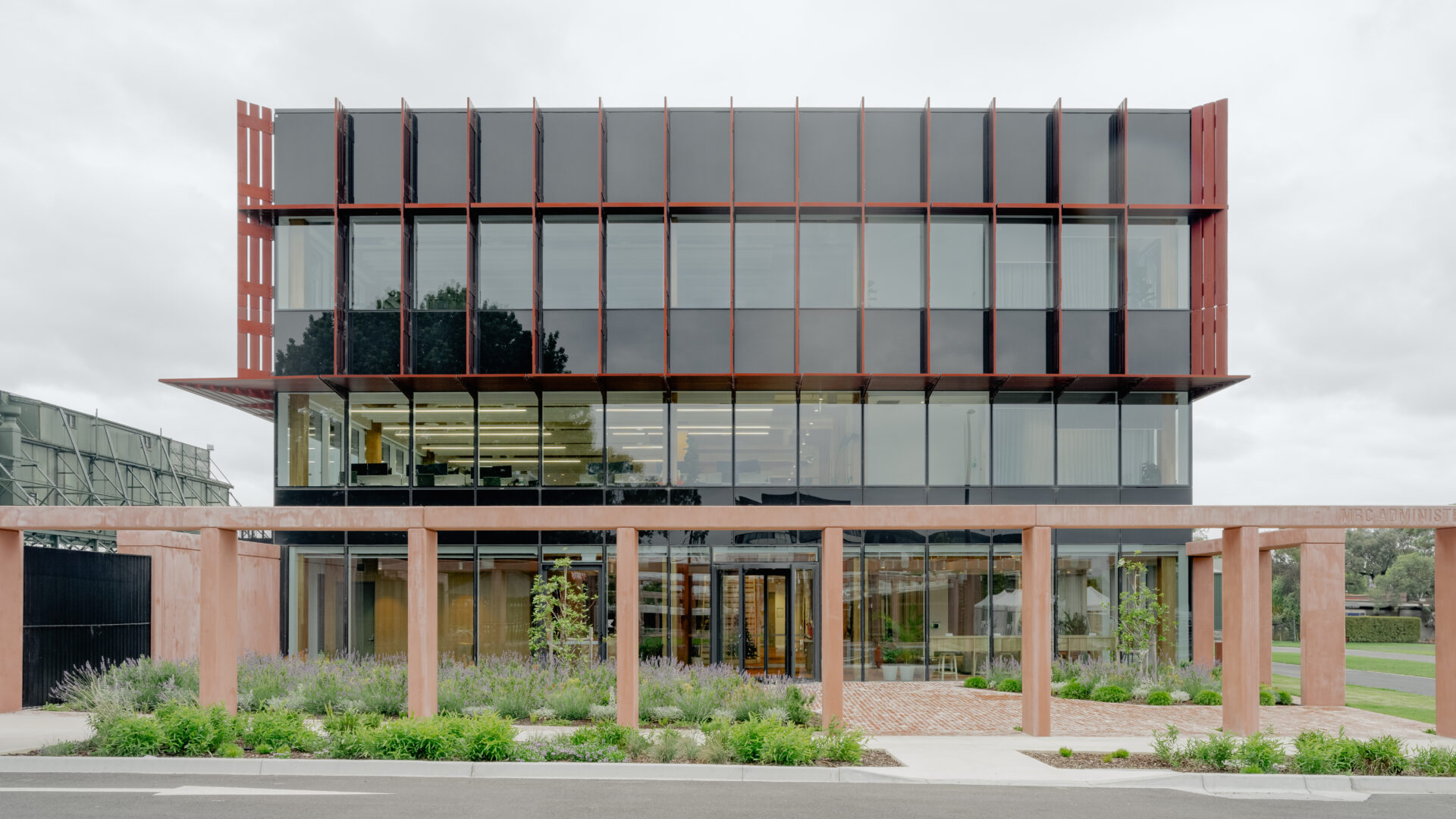
All Hallows’ School, The Potter Building Adaptive Re-Use Project | Fulton Trotter Architects

The Potter Building is the adaptive reuse of an existing 4 storey building in the centre of the State Heritage listed campus of All Hallows’ on the fringe of the Brisbane CBD. Originally housing only one storey of library, the entire building has been dedicated to library and related functions, the addition of a fifth floor, and the lateral extension of the existing floors. All new floor area is constructed using a cross laminated timber (CLT) floor structure, on a steel frame. Voids and stairs have been inserted into the building to create fluid interconnecting volumes, weaving the building into a cohesive whole. This facility has provided the school with a sophisticated solution to numerous spatial and circulation issues, and a dynamic learning environment for an evolving curriculum.
RMIT Multifaith & Wellbeing Centre | Idle Architecture Studio
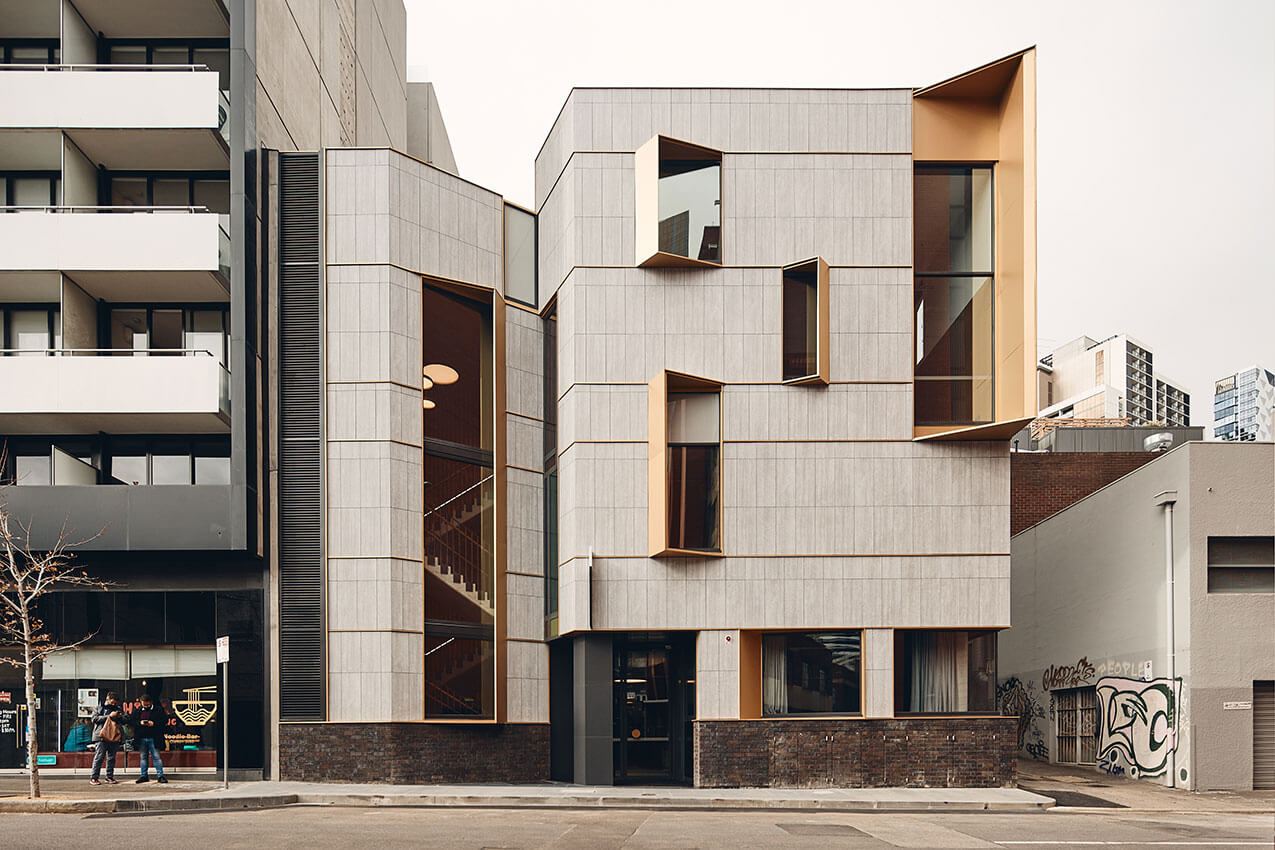
Designed by Idle Architecture Studio, the RMIT Multifaith & Wellbeing Centre is a groundbreaking facility providing a safe, inclusive space for staff and students to connect with their faith, practice mindfulness, and engage in wellbeing activities that enrich their time at RMIT.
Located centrally within the City Campus and Social Innovation Precinct on the CBD perimeter, this compact 3level building covers the site and presents an intriguing face to the street. The architectural expression is one of integrity and strength, civic, whilst avoiding alignment with any singular faith group.
Internally it comprises prayer spaces, ablutions, chaplaincy services, office and multipurpose spaces arranged around a generous central spine and open staircase, facilitating movement, and encouraging respectful interactions between diverse users. The spaces offer controlled views to the innercity context through the gold shrouded windows, while a fullheight coloured glazed window floods the interiors with everchanging light and pronounces the recessed entry.
Melbourne Indigenous Transition School Boarding House | McIldowie Partners

Built on Wurundjeri land, the new flagship boarding facility at 371 Church St, houses 40 students from remote areas across Victoria and the Northern Territory. Featuring a mix of dormitories, study areas & a collection of gathering spaces, it serves as the physical and spiritual home for the MITS community. Outdoor gathering spaces, including a rooftop terrace with spectacular city views, seamlessly link inside and out and connect students to Country, with native gardens designed to reflect the precolonial landscape of the area and a colourful poured paving artwork by Trawlwoolway artist Edwina Green.
The facade, designed in collaboration with Indigenous artist Lorraine Kabbindi White, acts as a billboard for MITS, featuring a lasercut perforated screen telling the Dreamtime story of the ‘First Bees.’ This story wraps the façade and acts as a landmark always was, always will be statement for the Melbourne Indigenous Transition School and the broader community.
Atlantic Fellows for Social Equity Hub | Jackson Clements Burrows Architects

Atlantic Fellows for Social Equity (AFSE) is an Indigenousled social change fellowship program based at University of Melbourne. The brief was to create an inspiring and culturally safe space for staff and visitors, and a welcoming place for leaders from Australia and the Pacific to collaborate.
Underpinned by extensive Indigenous engagement, the design process involved listening to and being guided by Indigenous voices. The design incorporates a Welcome space, Knowledge room, kitchen, amenities, open and enclosed offices, and an Elders Lounge. The layout and adjacency of spaces were functionally and culturally informed.
The Welcome space incorporates a contemporary interpretation of message sticks as a ceremonial space for connection. 60 message sticks were sent across the Country to be carved and marked by Indigenous artists. The Hub enables fellows to thrive in a culturally safe work environment while also meeting ambitious aspirations for environmental and cultural sustainability.
