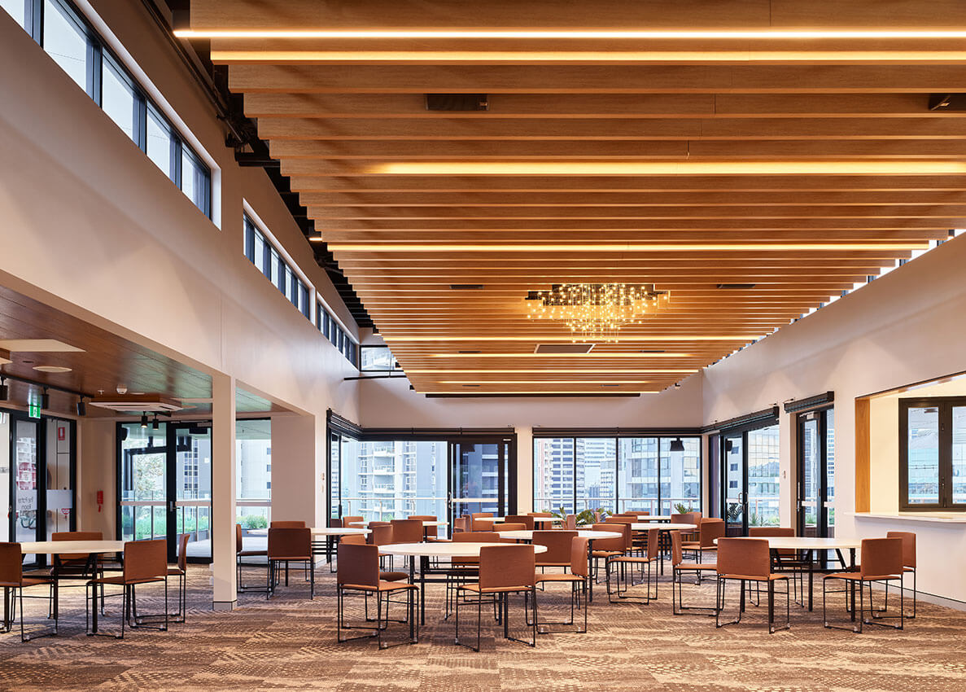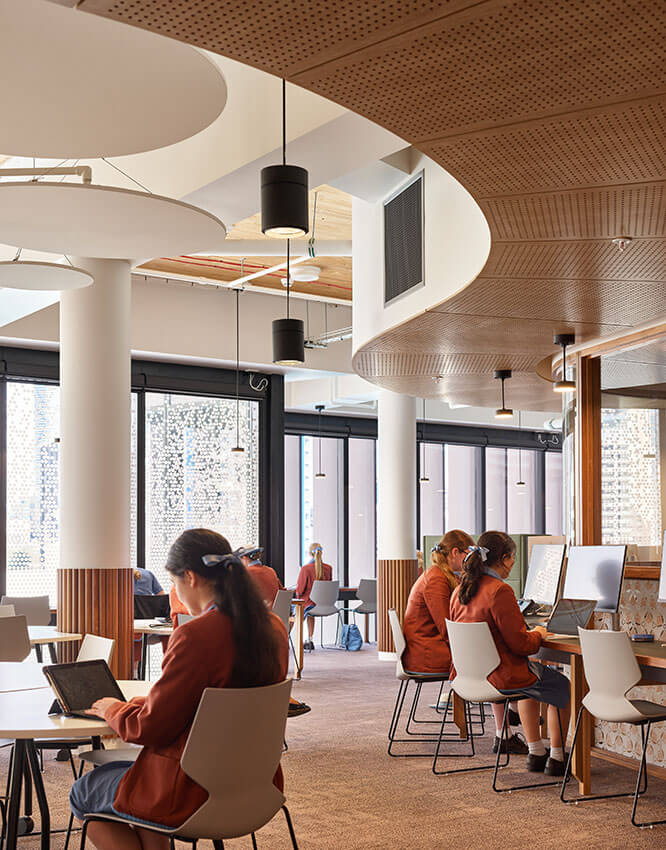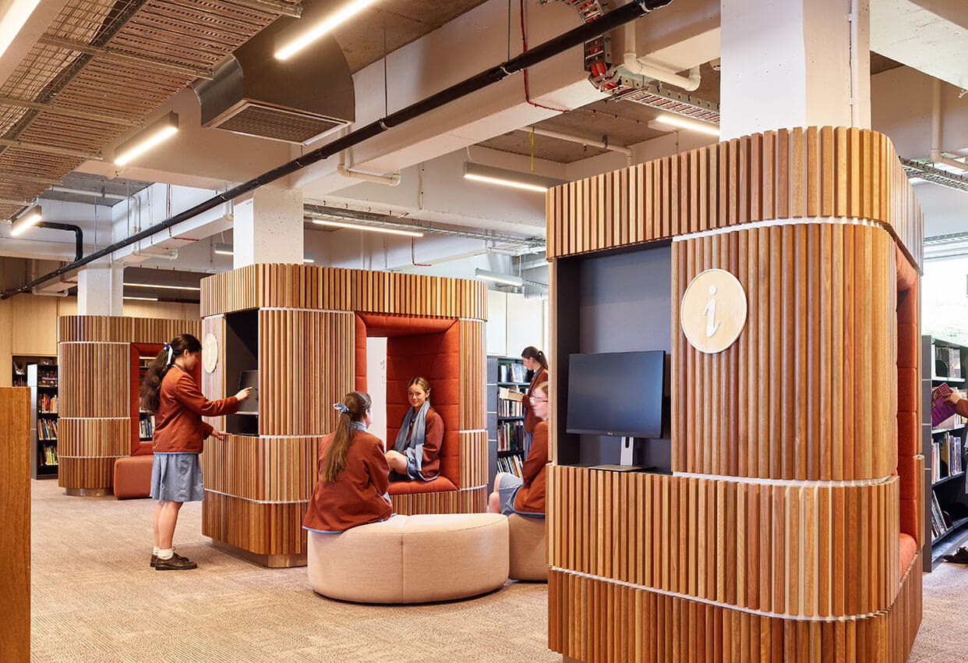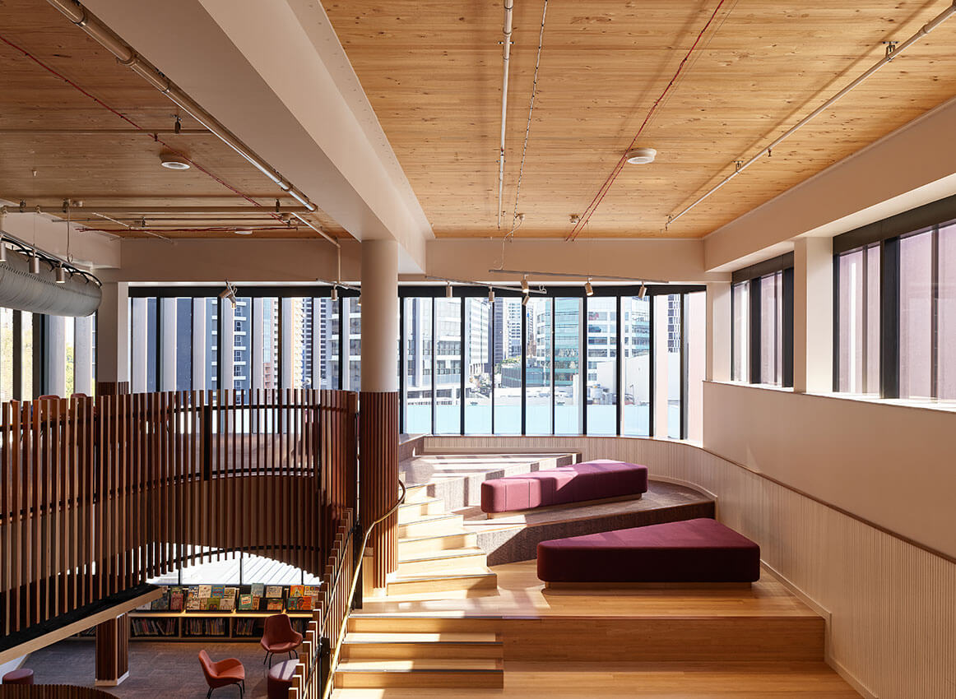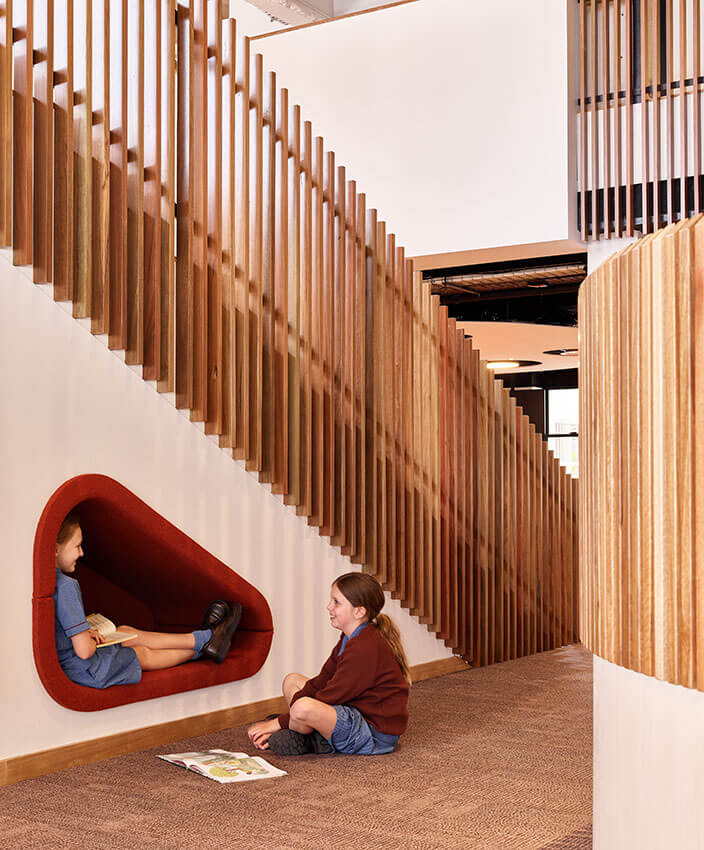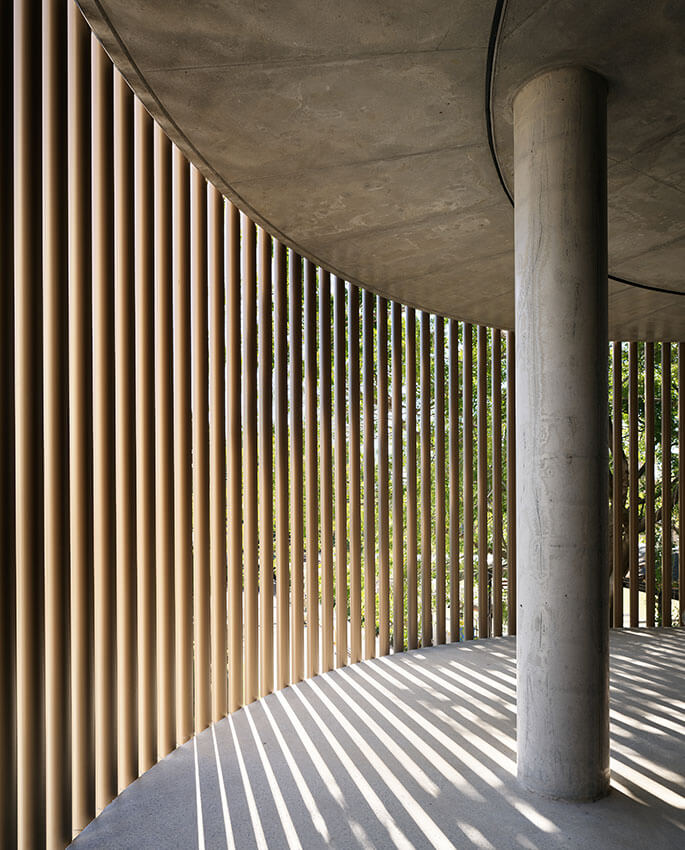All Hallows’ School, The Potter Building Adaptive Re-Use Project | Fulton Trotter Architects

2024 National Architecture Awards Program
All Hallows’ School, The Potter Building Adaptive Re-Use Project | Fulton Trotter Architects
Traditional Land Owners
The Turrbal and Jagera Peoples
Year
Chapter
Queensland
Region
Brisbane
Category
Builder
Photographer
Media summary
The Potter Building is the adaptive reuse of an existing 4 Storey building in the centre of the State Heritage listed campus of All Hallows’ on the fringe of the Brisbane CBD.
Originally housing only one Storey of library, the entire building has been dedicated to library and related functions, the addition of a fifth floor, and the lateral extension of the existing floors.
All new floor area is constructed using a cross laminated timber (CLT) floor structure, on a steel frame.
Voids and stairs have been inserted into the building to create fluid interconnecting volumes, weaving the building into a cohesive whole.
This facility has provided the school with a sophisticated solution to numerous spatial and circulation issues, and a dynamic learning environment for an evolving curriculum.
The design elements of the building were carefully considered to enhance the learning experience for the all-female student body.
The fluid curves of the linking element guide the flow of movement throughout the building, leading to purposeful yet flexible spaces.
The use of a consistent colour and materials palette, with an emphasis on natural light and sustainable materials, create a warm and welcoming environment that promotes well-being for students and staff.
The building also integrates with the surrounding community, providing views back towards the school and the city, a reminder of the importance of looking outward and beyond ourselves.
Client perspective
Project Practice Team
Katerina Dracopoulos, Design Architect
Belinda Douglas, Project Architect
Wendy Hay, Project Architect
Ryan Loveday, Project Architect
Joanne Tenorio, Project Architect
Andrew Wallace, Project Architect
Erin Dawson, Interior Designer
Barbora Nemeckayova, Graduate of Architecture
Michael Andrews, Project Architect
Kacey Weber, Interior Designer
Project Consultant and Construction Team
Ashburner Francis Pty Ltd, Services Consultant
Bligh Tanner Pty Ltd, Structural Engineer
Dunn and Moran Landscape Architects Pty Ltd, Landscape Consultant
FERM Engineering Pty Ltd, Fire Engineer
Formiga1 Pty Ltd, Certifier
James Heddle Pty Ltd, Acoustic Consultant
MRP Hydraulic and Fire Consultants Pty Ltd, Hydraulic Consultant
Rixon Design Pty Ltd, Lighting Consultant
Steele Wrobel Pty Ltd, Quantity Surveyor
Connect with Fulton Trotter Architects

