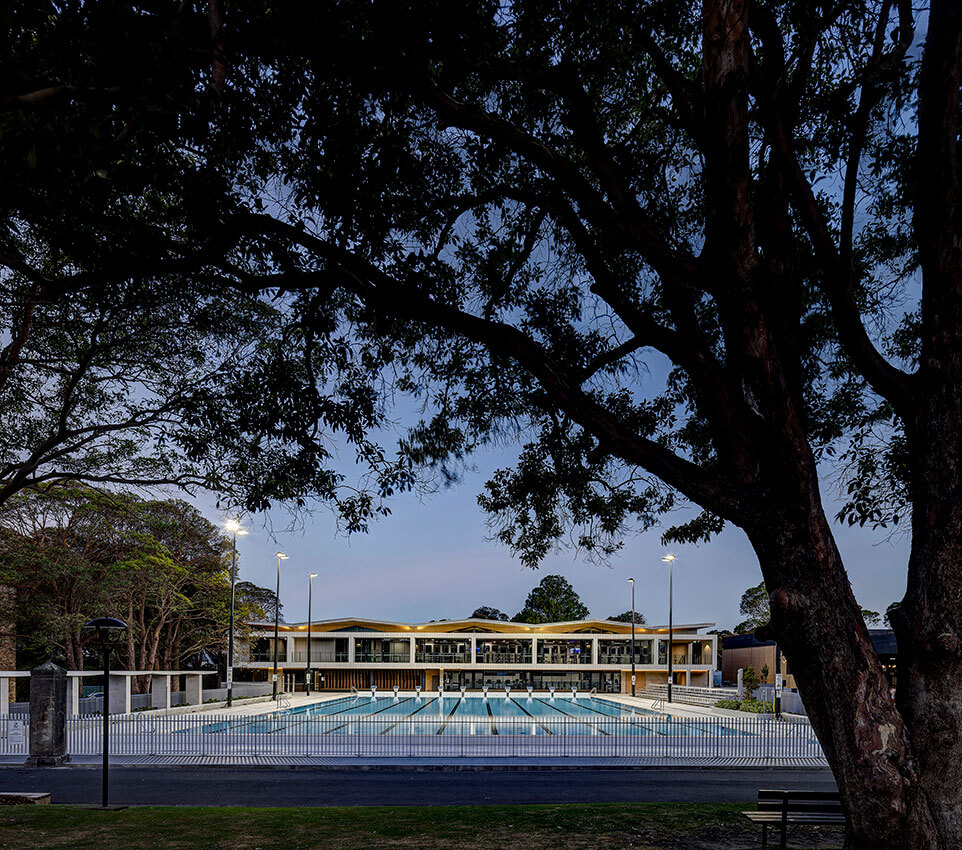Artspace | DunnHillam Architecture + Urban Design
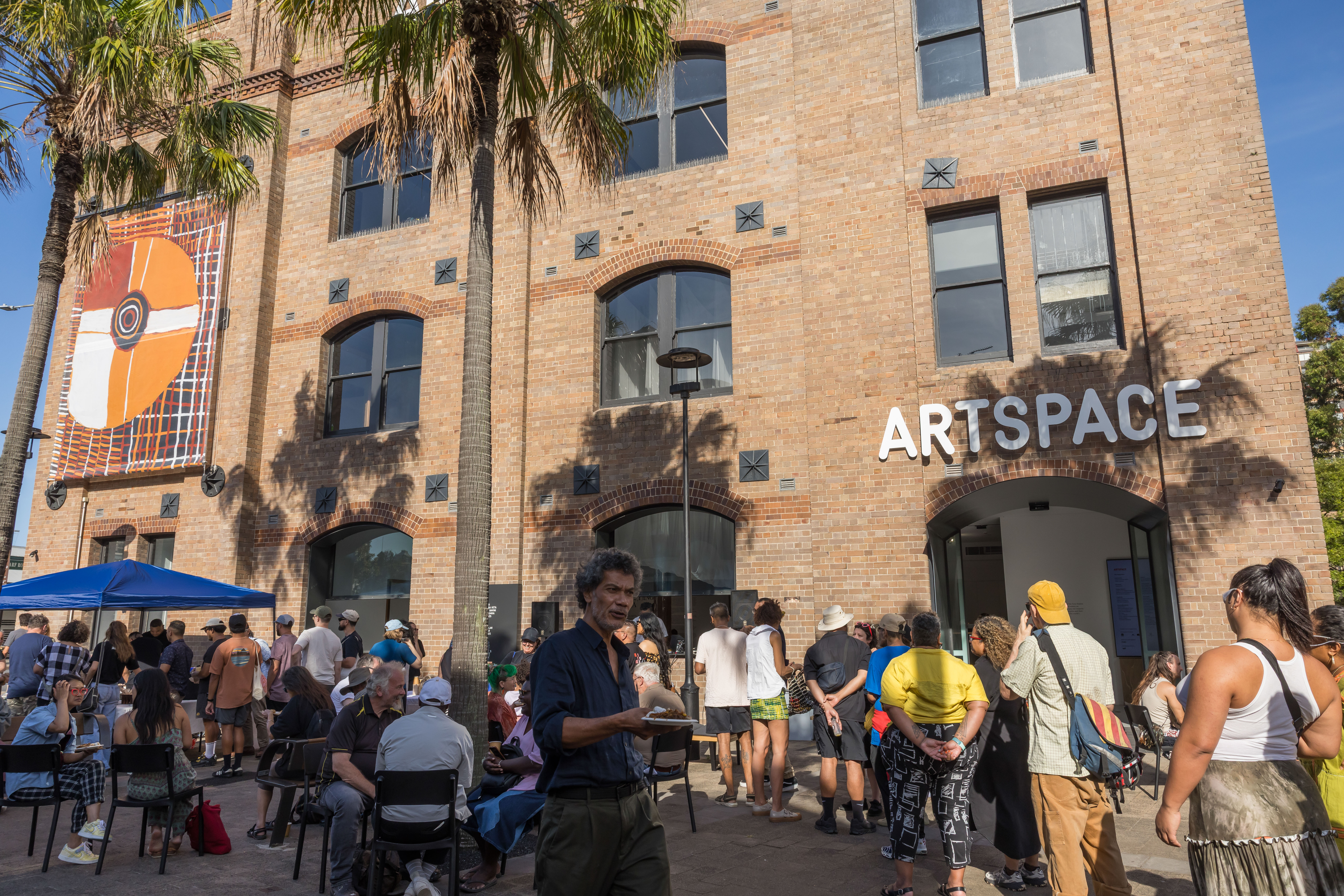
50 Belmore Street | Bates Smart

Deloitte Adelaide | Woods Bagot

CQU Rockhampton School of Mining | Peddle Thorp Architects
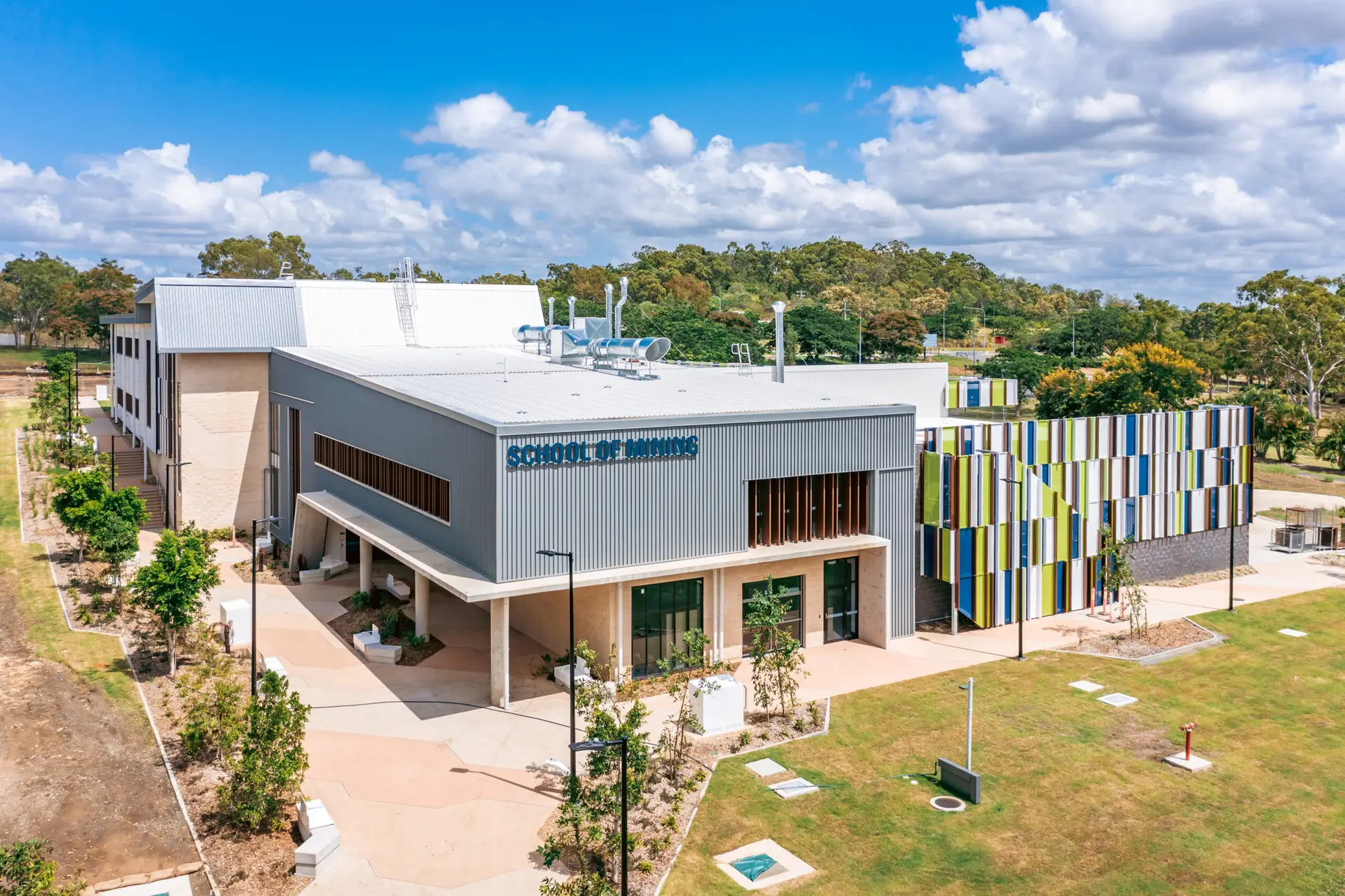
Building Design Guidelines for Learners with Autism | Giarola Architects

Mancel College Building 1 | Giarola Architects
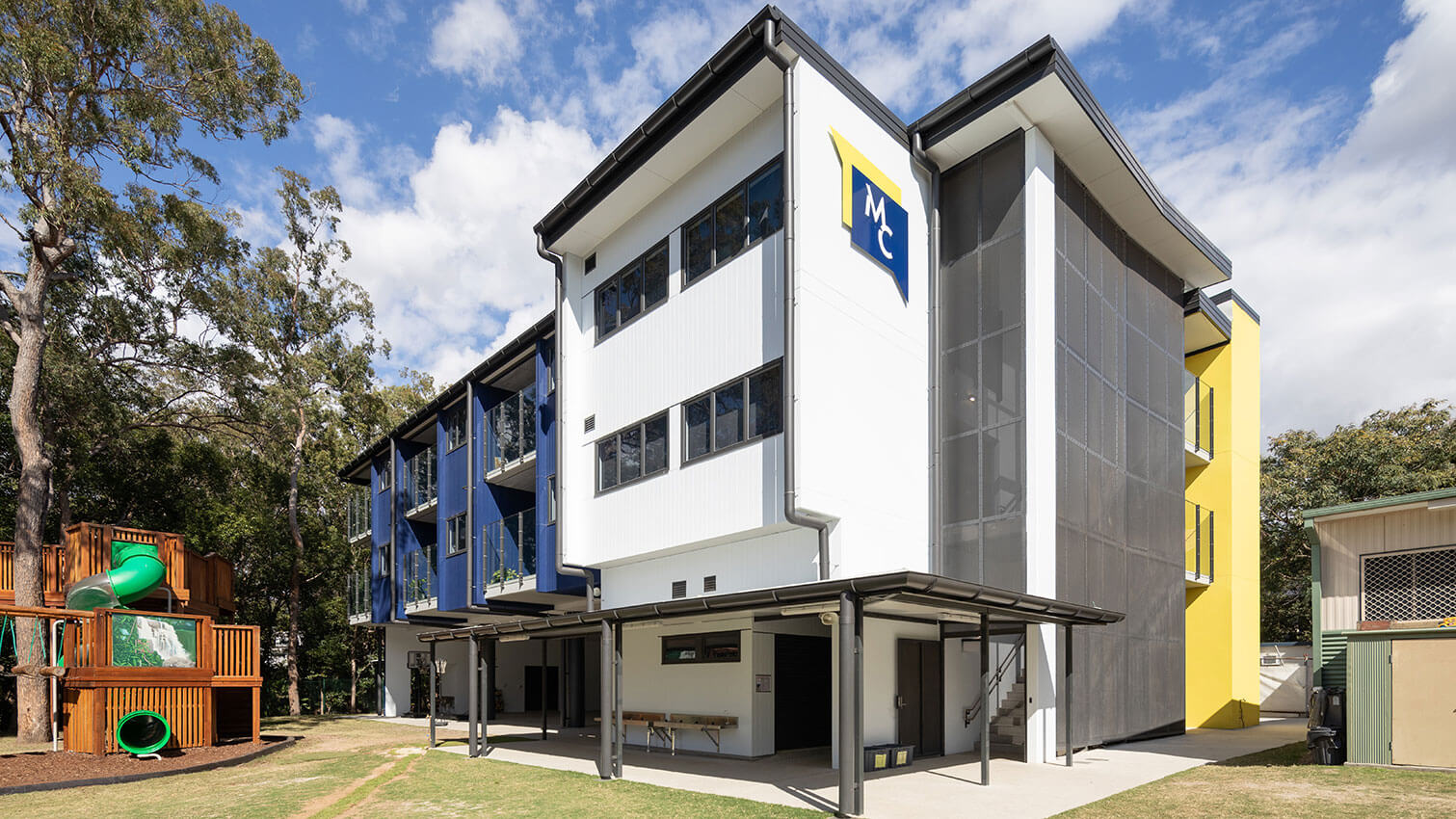
Mancel College Building 1, envisioned by Giarola Architects in collaboration with Language Disorder Australia, is a pioneering stride in educational architecture for students with Language Disorder. This landmark project, initiating a comprehensive campus redevelopment, creates a holistic, inclusive educational environment from Prep to Year 12. Its innovative design features multifaceted classrooms that open up to vibrant outdoor learning spaces, fostering an interactive and adaptive learning experience. The building’s design respects its picturesque creekside location, integrating sustainable practices and nurturing a connection with nature. Mancel College Building 1 exemplifies a fusion of environmental mindfulness, architectural ingenuity, and a deep commitment to catering to the unique educational needs of its students.
The Sydney Swans HQ at the Royal Hall of Industries | Populous

Sydney Swans HQ is the adaptive re-use of The Royal Hall of Industries at Moore Park into a unique high performance training facility. Established by the Royal Agricultural Society, for over a century the RHI has been an integral part of the city’s event life.
The Redevelopment has breathed new life into the hall, seeing the building operating all year round. The design team collaborated closely with the club to meticulously plan the internal layout of the facility while respecting and enhancing the hall’s original features to showcase the ornate roof trusses and defined entry porticos.
By repurposing and revitalising this beloved landmark, the Sydney Swans HQ stands as a testament to the adaptive reuse of historical architecture and a showcase of the city’s commitment to both sporting and community engagement. The facility is targeting a 5-star Green Star certification and has established a new home for the football club.
The Gunnery Transformation | DunnHillam Architecture + Urban Design
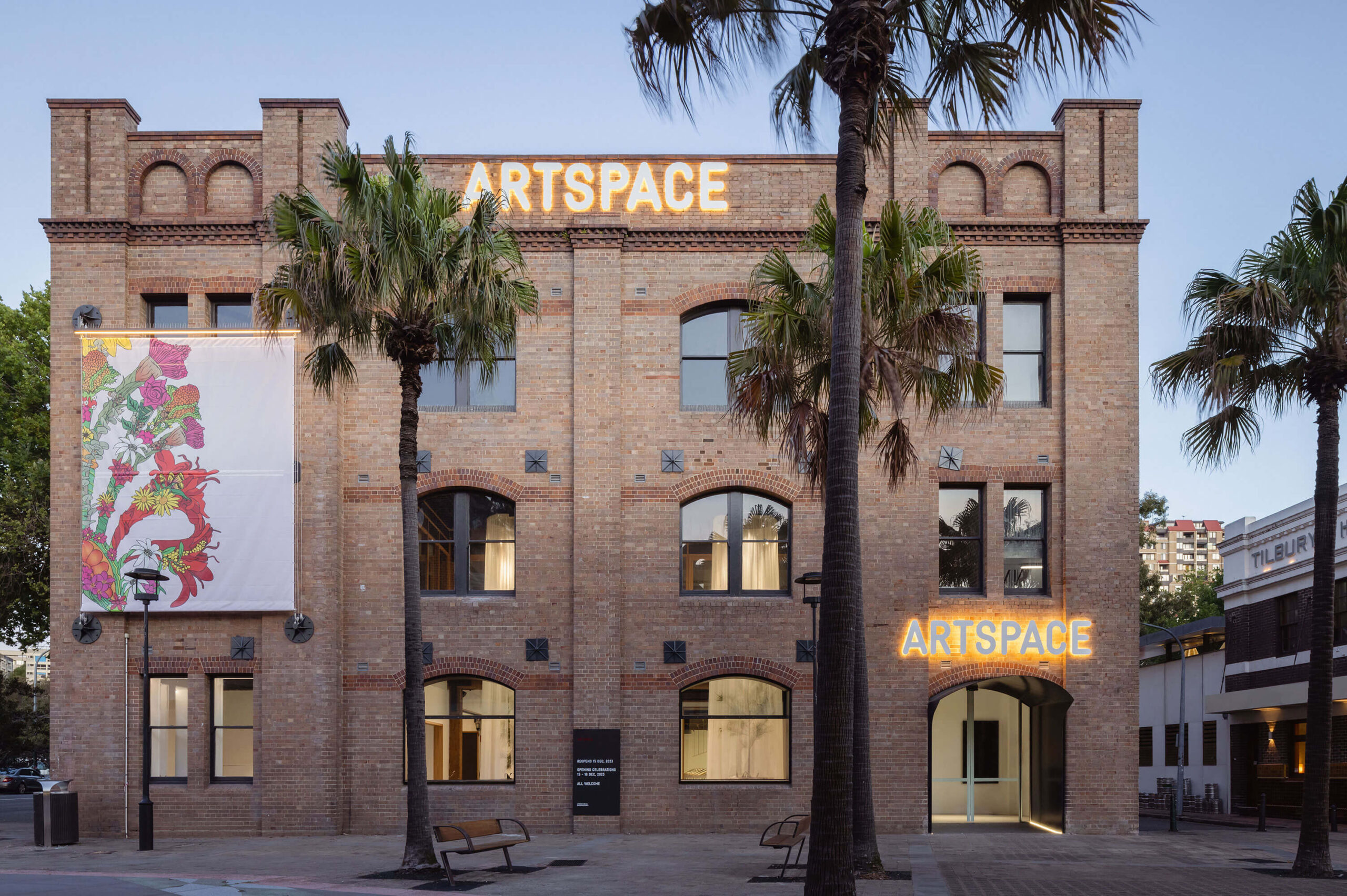
The Gunnery Transformation project revitalises the State Heritage Listed Gunnery building in Woolloomooloo into an integrated space for the production and presentation of contemporary art.
The redevelopment of the Gunnery extends Sydney’s cultural ribbon, connecting Walsh Bay with the MCA, Opera House, Macquarie St, AGNSW and Artspace.
The project, at its core, was about transforming this historic warehouse into a welcoming public building. The result is a series of world class gallery, studio, and education spaces, that significantly widen the possibilities of creating, and showcasing contemporary art in Australia.
National Herbarium of NSW | Architectus

The National Herbarium of NSW features a new state of the art facility for one of the most significant botanical resources in the Southern Hemisphere.
Moving to the Australian Botanic Garden Mount Annan after almost 170 years at the Royal Botanic Garden Sydney, the Herbarium required a new facility to protect its growing collection of over 1.43 million plant specimens essential to knowledge and decision making about the conservation and management of our natural environment.
Architectus collaborated with two esteemed industry professionals on the project, architect Richard Leplastrier and landscape architect Craig Burton. Together, the team researched and explored the nature of the Mount Annan site, the complexity and extensive indigenous history of the region, and the Herbarium’s functional requirements.
St Joseph’s College Aquatic and Fitness Centre | TKD Architects
