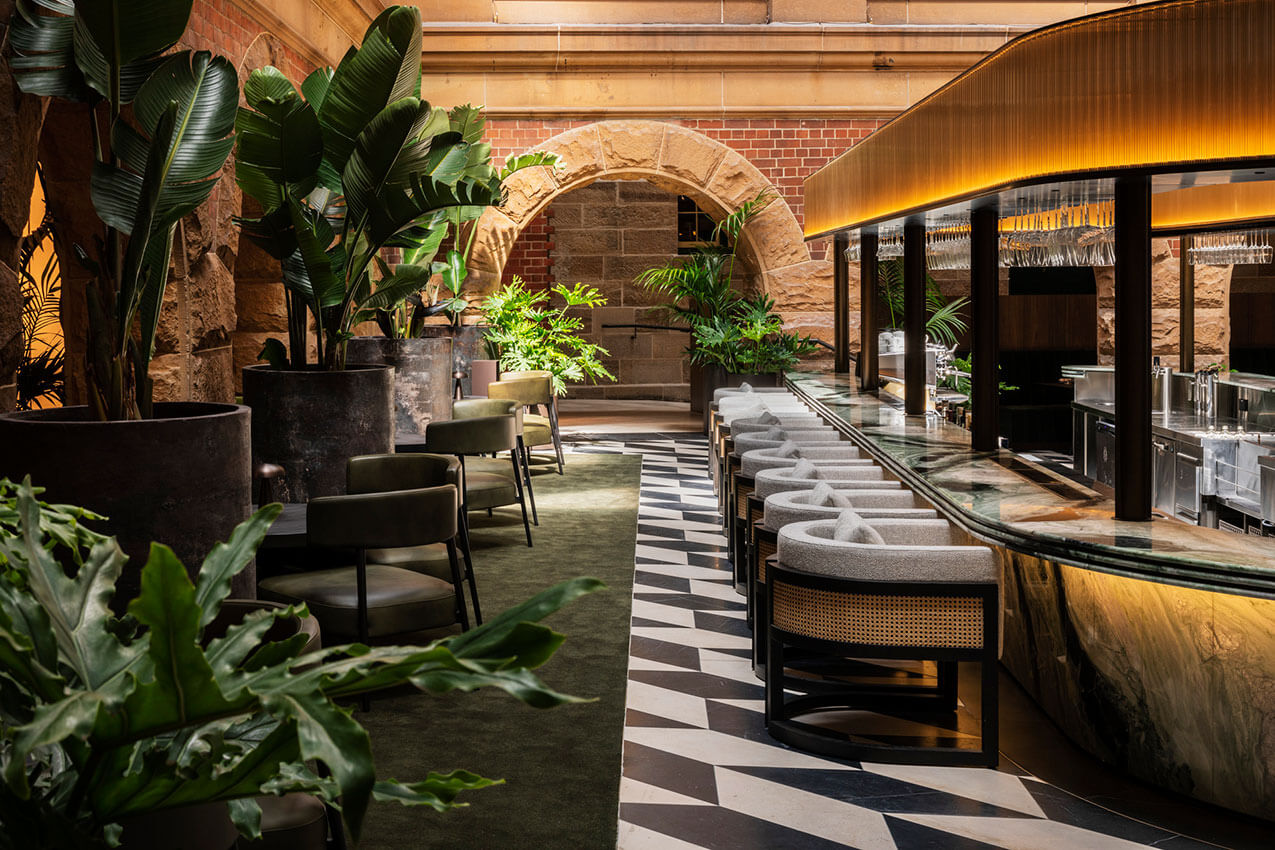Yellamundie at Liverpool Civic Place | fjcstudio

The public library has never been more important than today as the most inclusive and democratic of buildings. In Liverpool, the existing library, though highly valued, evolved from a public carpark, obscured from view.
Following a fire, Council saw an opportunity to revitalise its main street’s southern end. Combined with council facilities and civic square, a unique 21stcentury library, Yellamundie, emerged, inspired by the graceful curve of the Georges River, known as Tuggerah before European arrival.
Yellamundie’s curvilinear design reflects the river’s flow, creating diverse, inviting spaces. Positioned at Macquarie Street’s treelined end, it fosters a welcoming, pedestrianfriendly environment with shaded gathering spaces. Circular glazed surfaces draw in natural light, framing city views. Multilevel zoning accommodates vibrant activities and quiet study areas. Children and youth spaces atop symbolise protection and support.
The multilevel design harmonises with Georges River’s lush landscapes, the Cumberland Plane’s suedelike hues, and bursts of native flora.
Western Sydney University Bankstown City Campus | HDR and Walker Corporation

The Western Sydney University Bankstown City Campus, designed by HDR, embodies a groundbreaking approach to tertiary education architecture, introducing a hybrid “omniverse” model. Developed in collaboration with Lyons, Western Sydney University, and Walker Corporation, the campus accommodates up to 10,000 students and 1,000 staff, fostering universal collaboration in a technologyrich environment. The 18storey structure integrates 32 adaptable learning and research studios, emphasising agnostic and informal learning.
Committed to inclusivity and cultural celebration, the design reflects the cultural heritage of the Dharug people, featuring a reimagined Wall of Hands and a Yarning Circle at the Badanami Centre for Indigenous Education.
With a 6 Star Green Star rating, the campus prioritises sustainability through innovative systems and recycled materials, positioning it as a transformative hub for education, research, and community engagement in Western Sydney for years to come.
Parramatta Town Hall | DesignInc Sydney, Lacoste+Stevenson, Manuelle Gautrand Architecture and TKD Architects

The revitalisation of Parramatta Town Hall honours its significance as a historic civic hub and gathering place. Led by DesignInc, Lacoste+ Stevenson and Manuelle Gautrand Architecture, the project upgrades the Town Hall to contemporary standards, activates Parramatta Square and Northern Laneway and integrates it with Phive, Parramatta’s new civic hub.
Guided by a conservation management plan, the project respects the tangible and intangible values of the site and recognises its importance to the Aboriginal community. The addition of the Southern Annexe reinforces Parramatta Square’s public role and is designed to respect the significant archaeological site.
Fabric repairs led by TKD Architects include render, plaster and cedar joinery conservation and reinstated historic decorative schemes.
Sustainability measures align with the City of Parramatta’s goals, incorporating renewable energy, recycled construction waste and rainwater harvesting. The project retains and repurposes later additions, reflecting a commitment to heritage and sustainability.
Liverpool Civic Place | fjcstudio
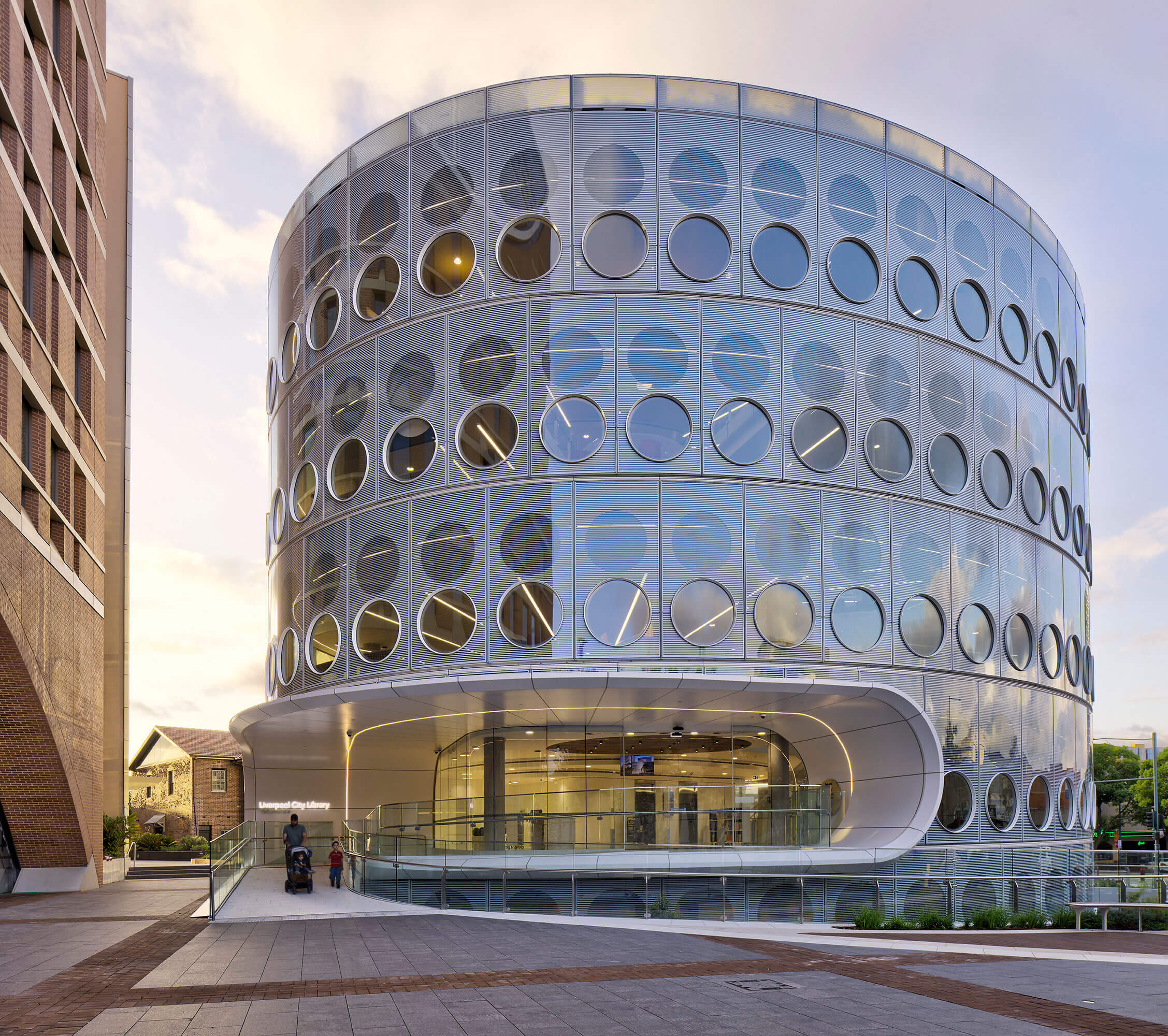
Liverpool’s Civic building, lost to fire, prompted a transformative initiative at the southern end of the CBD. A new Civic Place includes a unique 21st century library, Yellamundie, and Civic Building. Inspired by the gentle curve of the Georges River, Yellamundie’s curvilinear design invites pedestrian flow and connectivity. Set at the terminus of tree lined Macquarie Street, it harmonises with the Civic Foyer that references Greenway’s local heritage buildings.
The library’s curved form, reflecting the river’s eddies, fosters gathering and embraces a timber decked gathering garden and sunken courtyard. Within the plaza, a grove of resilient Crepe Myrtles combats heat island effects, and reinforces the strong Hoddle like city grid. Integrating much of the 5000sqm library beneath the plaza presented an urban challenge, resulting in generous on grade public domain from Scott Street. Liverpool Civic Place uniquely resolves complex urban challenges to offer invaluable social infrastructure to an increasingly dense Western Sydney city.
Capella Sydney | Make Architects and BAR Studio
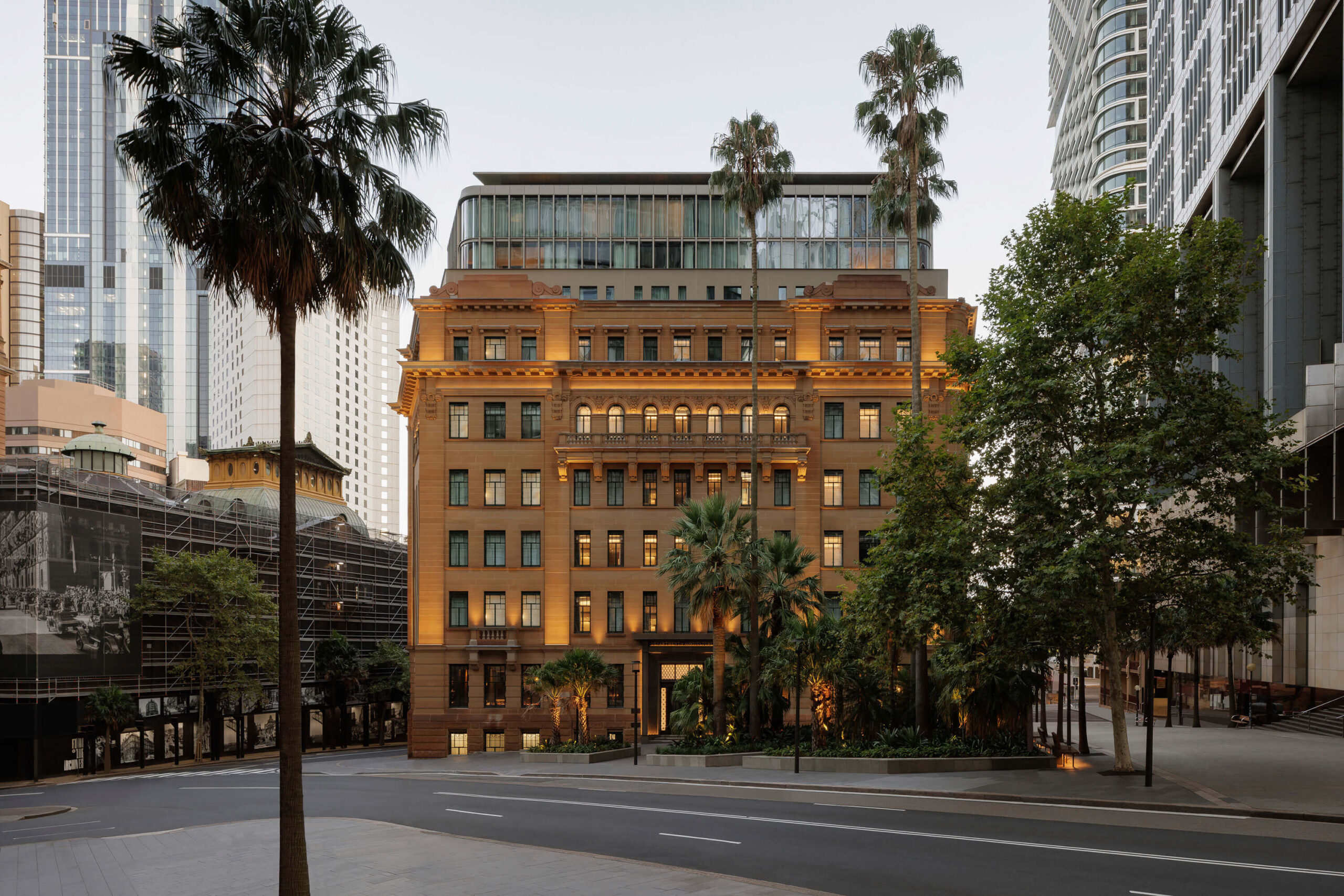
Capella Sydney has transformed a heritage listed government building in the heart of Sydney into a world-class luxury hotel. The first Australian property for the Capella Hotel Group, it now welcomes the public in for the first time. First designed by George McRae in 1912, the building features a sandstone facade and a Florentine Palazzo style central courtyard, both of which have been restored and celebrated in the design.
Architecture and interiors coalesce to provide a coherent design that speaks to the building’s historical origins, taking visitors on a journey through the reimagined sequence of spaces. A complementary 4 storey set back extension with a new green roofscape houses grandly proportioned guestrooms, while the ground level is open to the public with new dining venues, function spaces and art. A wellness centre and 20m pool are innovatively integrated beneath heritage roof lanterns on level 6, celebrating the interplay of old and new.
Central Village, Canberra City | AMC Architecture
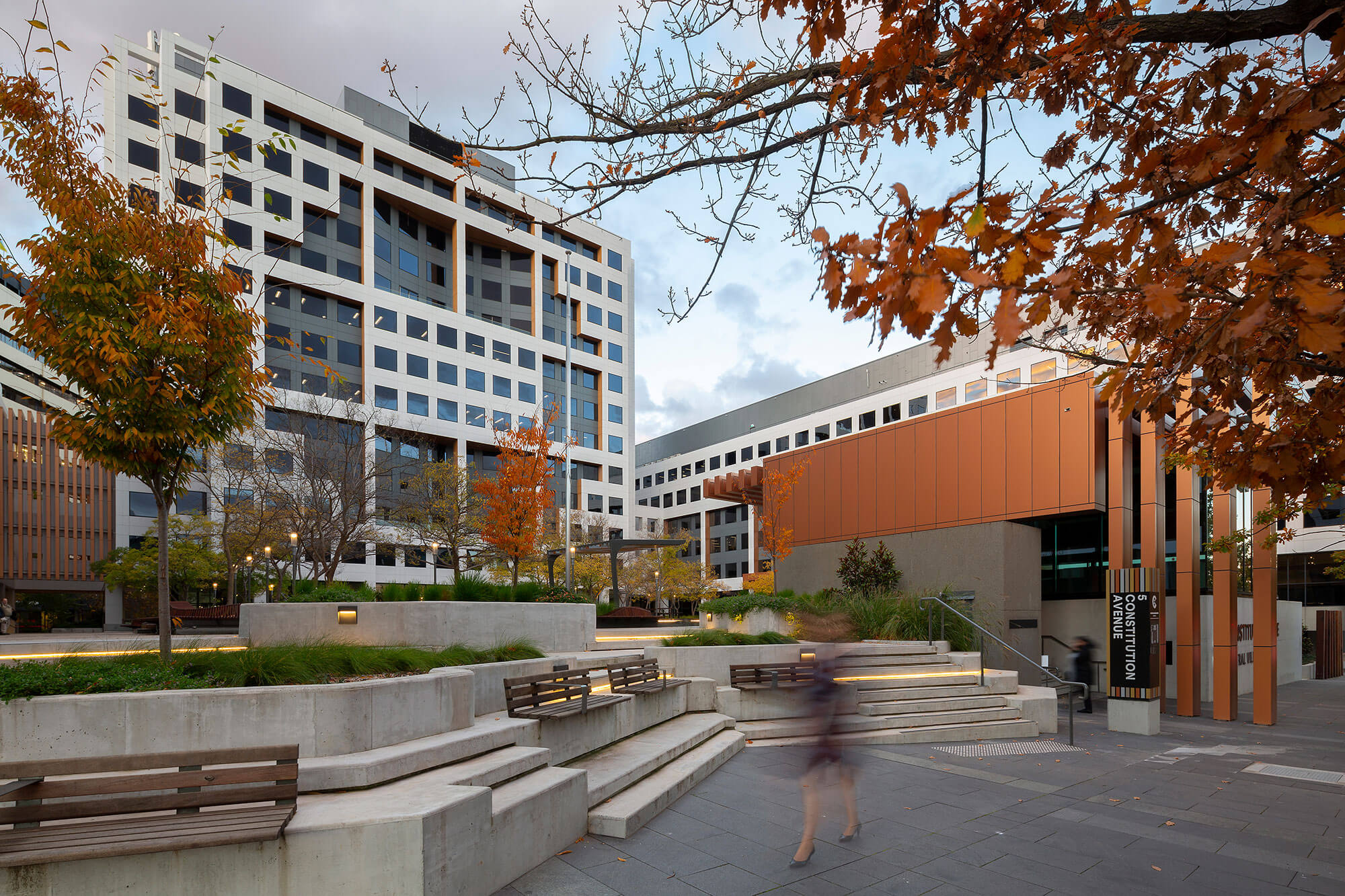
The Central Village redevelopment has taken a 1980s city office block and reimagined it as an exciting and active commercial precinct through wholesale improvements to the public realm, better integrating Nara, Allara and Customs Houses, increasing ground level permeability, carefully located retail uses and through refurbishment strategies that meet market needs. improved energy performance and meet NCC standards while preserving the embodied carbon. The central plaza is integral to its success with a beautiful new cafe pavilion, a warm materials palette, preservation and augmentation of existing trees and landscaping, improved microclimate, wayfinding and a sense of safety. The precinct is now fully tenanted as a testament to the success of the project and its marketacceptance.
60 King William Street | Cox Architecture
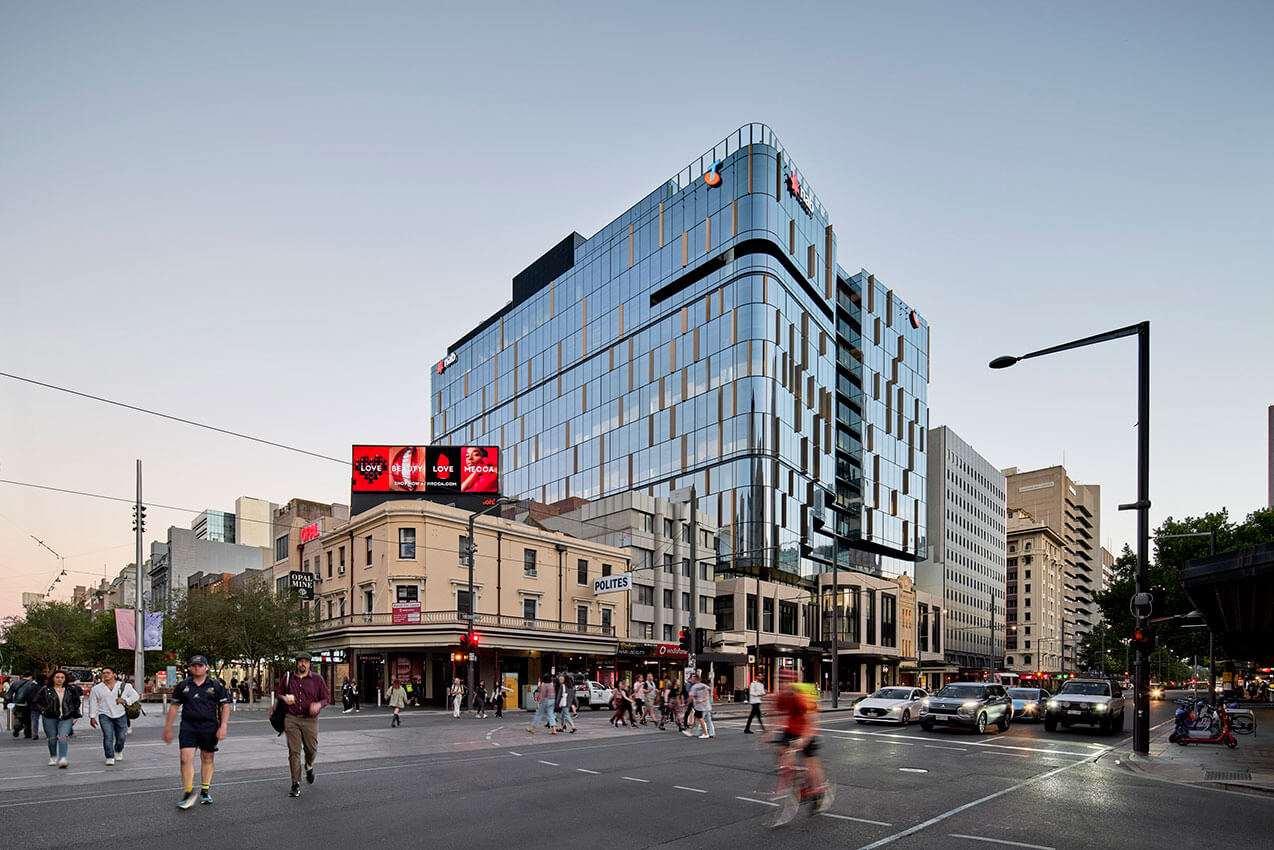
This landmark CBD development is an all-in-one hub for tenants in a contemporary workplace environment complemented by an array of boutique retail and refined food & beverage offerings.
In a seamless fusion of podium and tower, 60KW is attuned to its context, fostering urban connections, celebrating our cities’ premier commercial boulevard and bestowing a pinnacle of quality-built form for the city of Adelaide.
This project marks a highly successful collaboration with our client Charter Hall, standing as a benchmark for the future of urban renewal in mixed-used developments.
Rhodes House | Cameron Chisholm Nicol
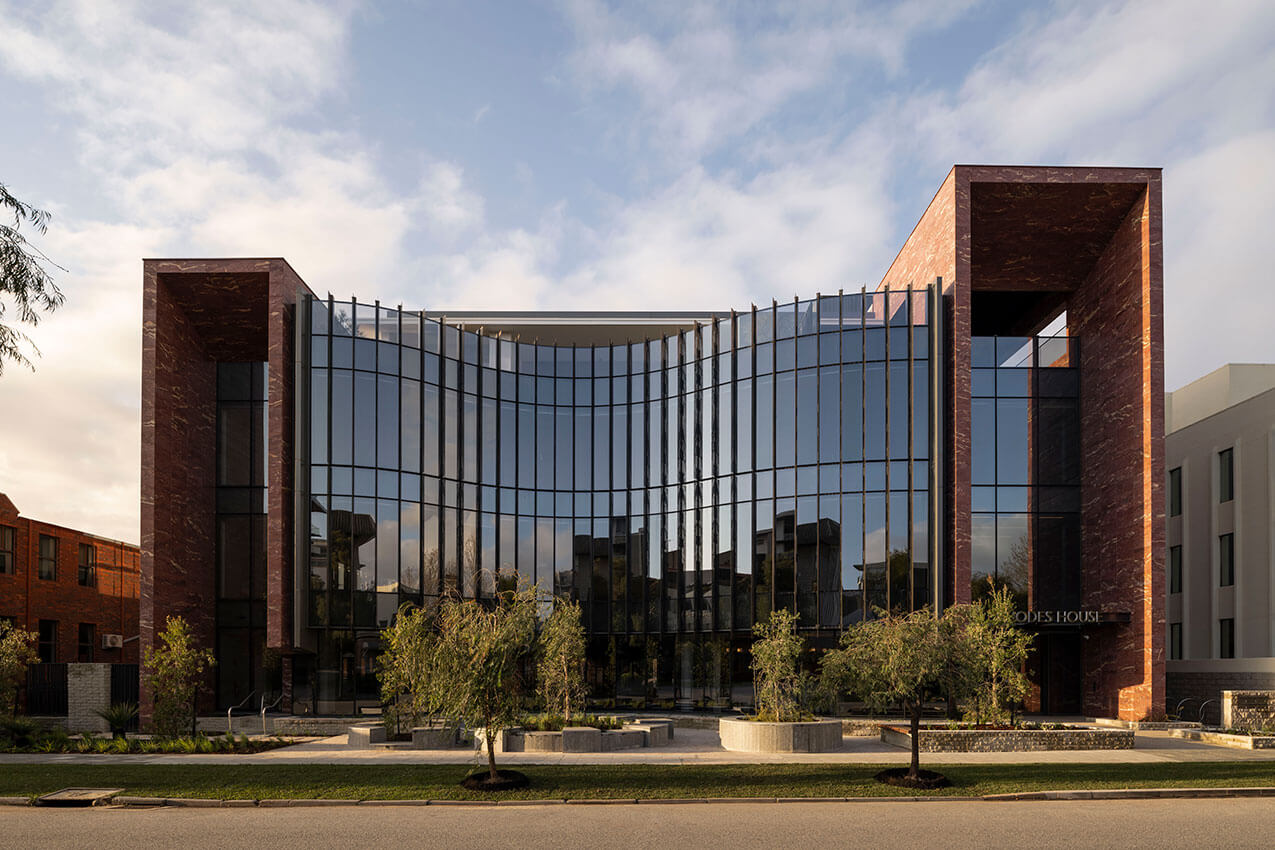
Werribee Sensory Lab | Bourke and Bouteloup Architects
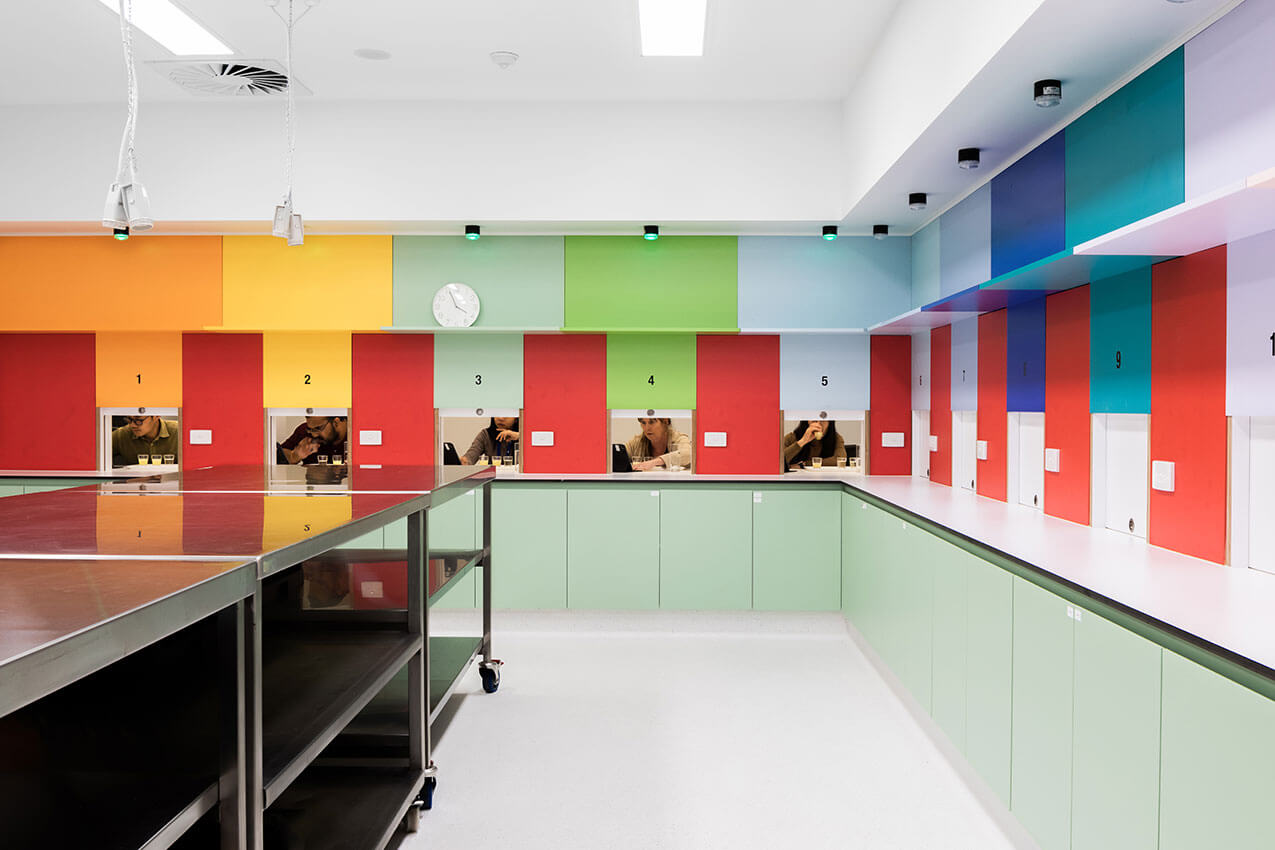
InterContinental Sydney | Woods Bagot
