Onesurf Residence | Blueprint Architects pty ltd
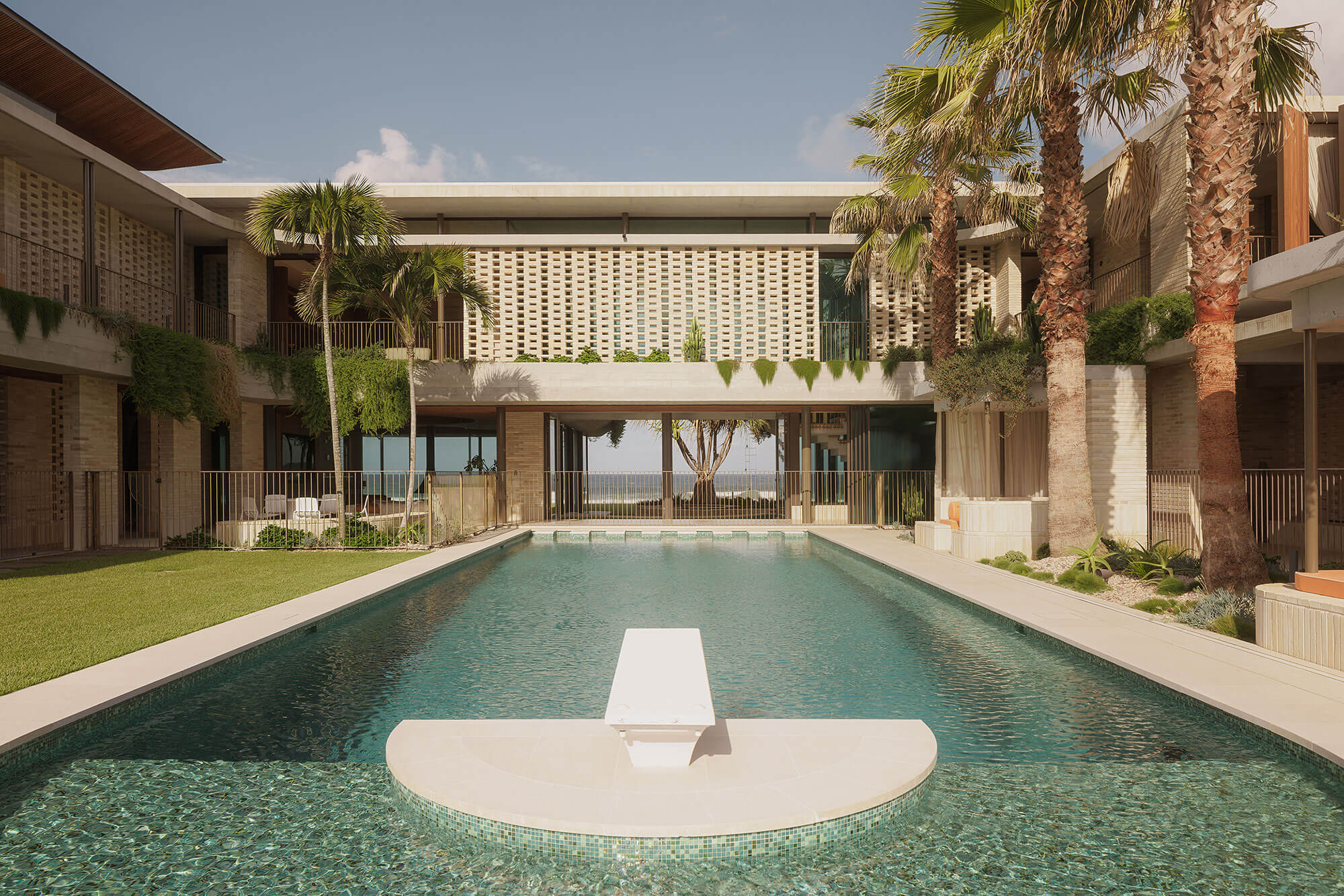
Conceptualised as a robust beach shack, the built form of Onesurf Residence was designed to have sense of strength to combat the harsh oceanfront environment, be enduring, be connected to its place and age beyond the lifespan of neighbouring contemporary structures.
The residential program is based around a private internal quadrangle with its edges occupied to take advantage of the sites beachfront location. Open ocean views are predominantly to the east and southeast, with a view of Surfers Paradise at the beachfront. Locating the rooms at the edges allows the internal court to connect with outlooks while taking advantage of breezes and has resulted in the home preserving a strong relationship with its surroundings. Brick veils, timber casements and a half level difference to frontages affords the occupants of the house internal privacy whilst maintaining a strong sense of connectivity and permeability with the public domain.
PALA Residence | Studio Snell

PALA is a highly considered and warm family home. PALA is also a statement of intent by the owners, who are local builders, about raising the expectations and standards of architecture and build quality in the suburb, and the Gold Coast generally.
Studio Snell were engaged by Havendeen Projects to conceive a building which brought construction technologies and standards of finish not often manifested in the area. The building also functions as a pragmatic and uplifting home for a young growing family.
PALA has been designed with longevity in mind with concrete construction including precast panel walls and expressed steel elements. The aesthetics of the building are cohesive inside and out with a focus on natural and substantial materiality to support the strong and expressed structure of the building. Narrative and occasional whimsy are introduced through sculptural forms and unexpected dark vs light expressions in tectonics and joinery.
Quincy’s Renovation | Base Architecture

In its original form, the Quincy’s building was once home to the local Commonwealth Bank. Witnessing many changes throughout its lifespan and playing host to a number of different commercial ventures, the building has developed to become a landmark within the social fabric of the suburb. When the post office tenancy became available in 2022 the pipedream of expanding Quincy’s became a sudden reality, and another journey of transformation began for the building.
The renovation and extension were undertaken on a strict budget and short timeframe, showing the richness and power of everyday materials when detailed conscientiously.
Redlands Satellite Hospital | Fulton Trotter Architects with Architectus Conrad Gargett
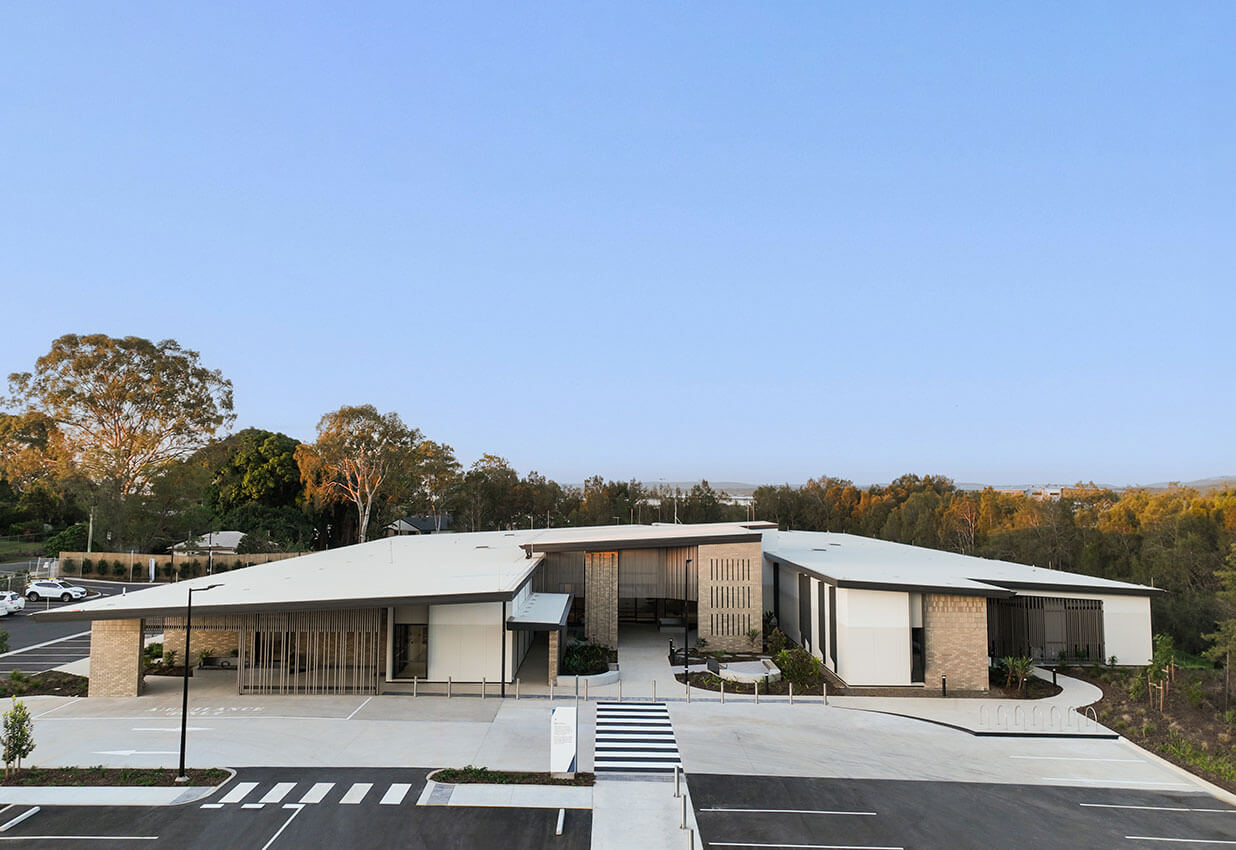
Fulton Trotter Architects provided design and documentation services for the Queensland Satellite Hospital Program which saw the delivery of Redlands Satellite Hospital, a major healthcare facility within the south-east Queensland for Queensland Health. The project had a fixed project budget, fast tracked program, and required comprehensive consultation with a large number of stakeholders. The facilities offer minor injuries and illness care, as well as medical day, cancer care and outpatient services.
Guiding design principles were implemented to create a healthcare facility that is an accessible community space, with an emphasis on wayfinding and user wellbeing. These principles considered the journey from street to clinic and connections between inside and outside. The design features include bringing external materials inside, corridors with views to landscape, high-level windows, and courtyards encouraging daylight and views to deep within the plan.
River Loop House | Vokes and Peters

River Loop House is an alteration and addition to a midcentury detached house in suburban Brisbane. New works reconfigure the original plan to improve social connectivity, respond to climate, and emphasise the presence of the suburban setting, including the revegetated garden and the pleasant neighbourhood streetscape (part of a popular inner city cycling route known as the ‘River Loop’).
Reconfigured internal planning, circulation and new openings create expansive and generous volumes, with only 14m2 added to the overall GFA.
The resulting building is more open and generous than its predecessor, providing a pleasant living environment for its occupants, promoting social engagement through the active occupation of the front garden and street elevation, and establishing a lush, native garden that contributes to the visual appeal of the local streetscape and the broader suburban garden setting of Yeronga.
Riverway Library | Counterpoint Architecture
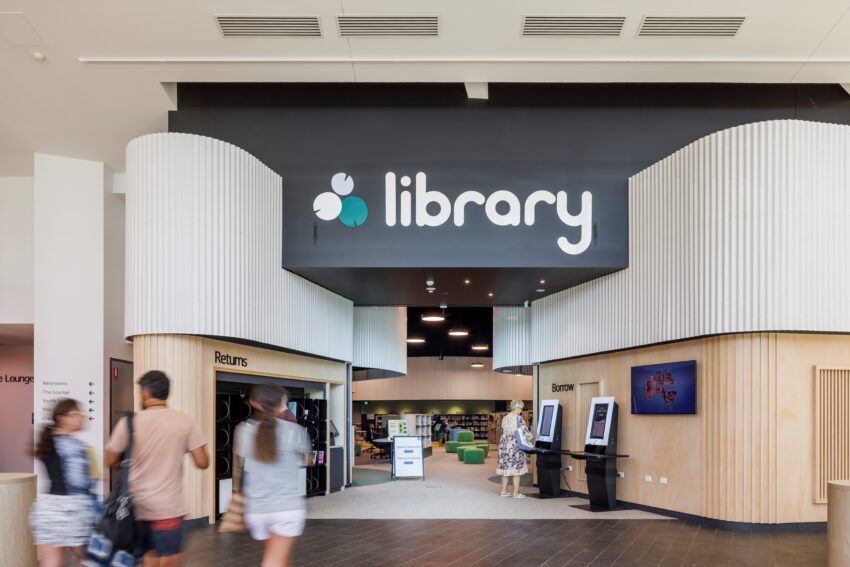
The Riverway Library project breathes new life into a beloved community asset for the Townsville Community. The Thuringowa Library has been relocated to the existing precinct, seamlessly integrating with the Lagoon, Art Gallery, Sport Facilities, and Parklands. The transformed library occupies spaces formerly used for a performance venue and features a Café, bookable meeting rooms, a Changing Places Adult Accessible Change facility, and the innovative “MixHaus Makerspace.”
Overcoming design challenges, the project opens up the previously dark performance space, allowing natural light and views of the swimming lagoon and river. The library offers diverse spaces for quiet contemplation and collaborative work, including reading nooks, collaborative booths, and meeting rooms strategically placed with river views. The architecture embraces organic forms, with a unique curving ‘curtain’ defining the library space, paying homage to the former stage curtains while blending with the river landscape.
Rivière | Bates Smart
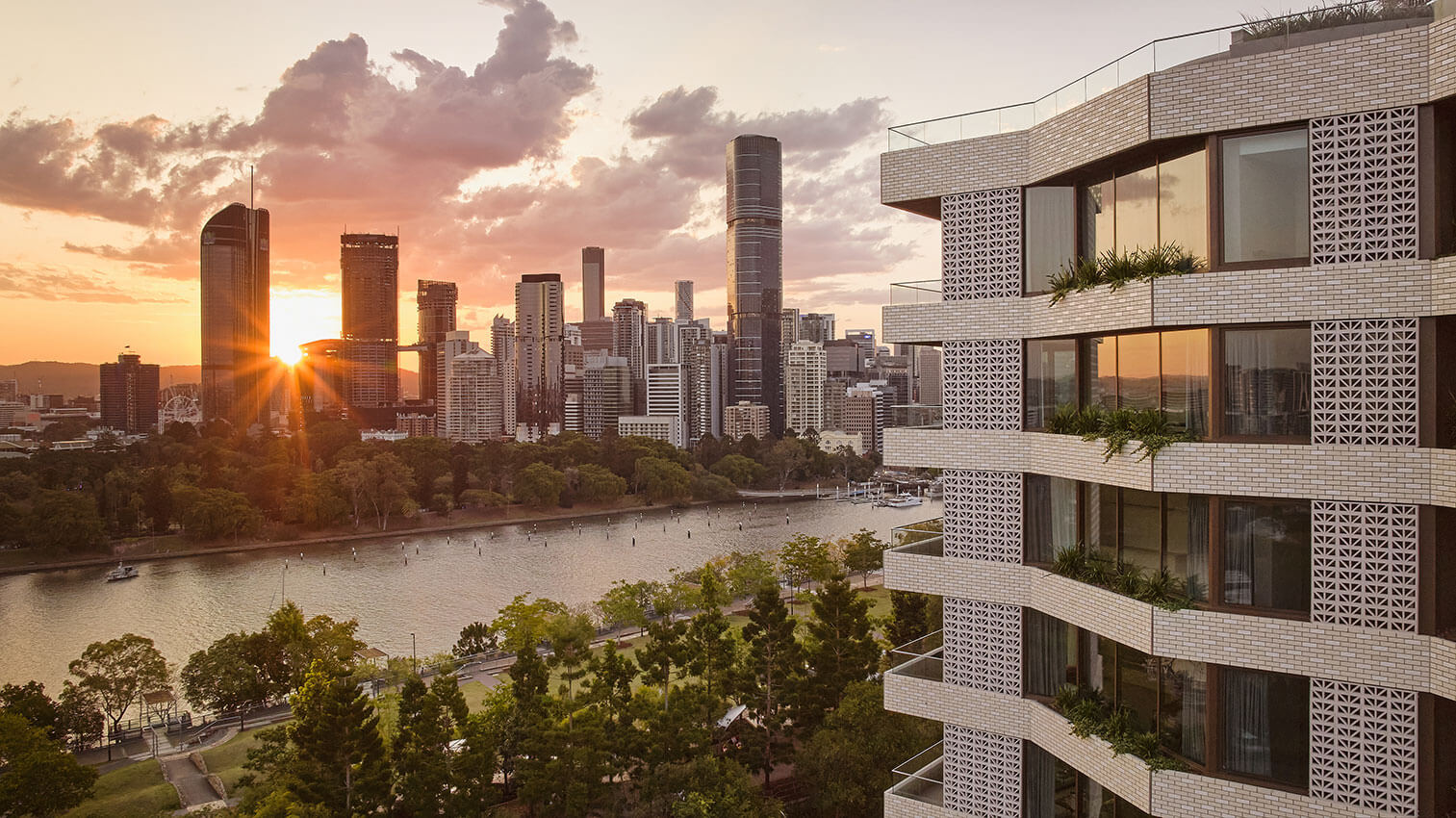
Rivière adds a striking presence to its clifftop location in Brisbane’s Kangaroo Point. The sawtooth tower references the natural faceted forms of the neighbourhood’s cliffs. Along with an alternating pattern of outboard living spaces and balconies, the form opens up views of the river, Botanic Gardens and the city’s rapidly changing skyline.
The tower’s unique façade combines board marked concrete, breezeblock, and glazed brick. Apartments are planned to maximise spatial efficiency, views, natural light and cool summer breezes. Native planting weaves through the entire building, starting at the entry and culminating on the impressive communal rooftop, making Rivière feel like an oasis within its urban context.
Interiors are refined and elegant with resort-like amenities. The spacious lobby doubles as a social meeting place and flexible workspace. A gym, pool, theatre room and wine room mean residents won’t need to leave home when they want to work out, relax or entertain.
Shed for Propagation | Marc & Co

The clients love for gardening extends to propagation. The small triangular site was selected as a way of resolving a kink in the formal geometry of the Paul Bangay designed garden. The propagation shed becomes part of the system of hedges using a timber screen for planting, so it merges into the hedges. Inside a green marble is for garden work or a cup of tea. The shed goes beyond propagation to become a place of beauty, hope and joy.
Sidney House | OH Architecture
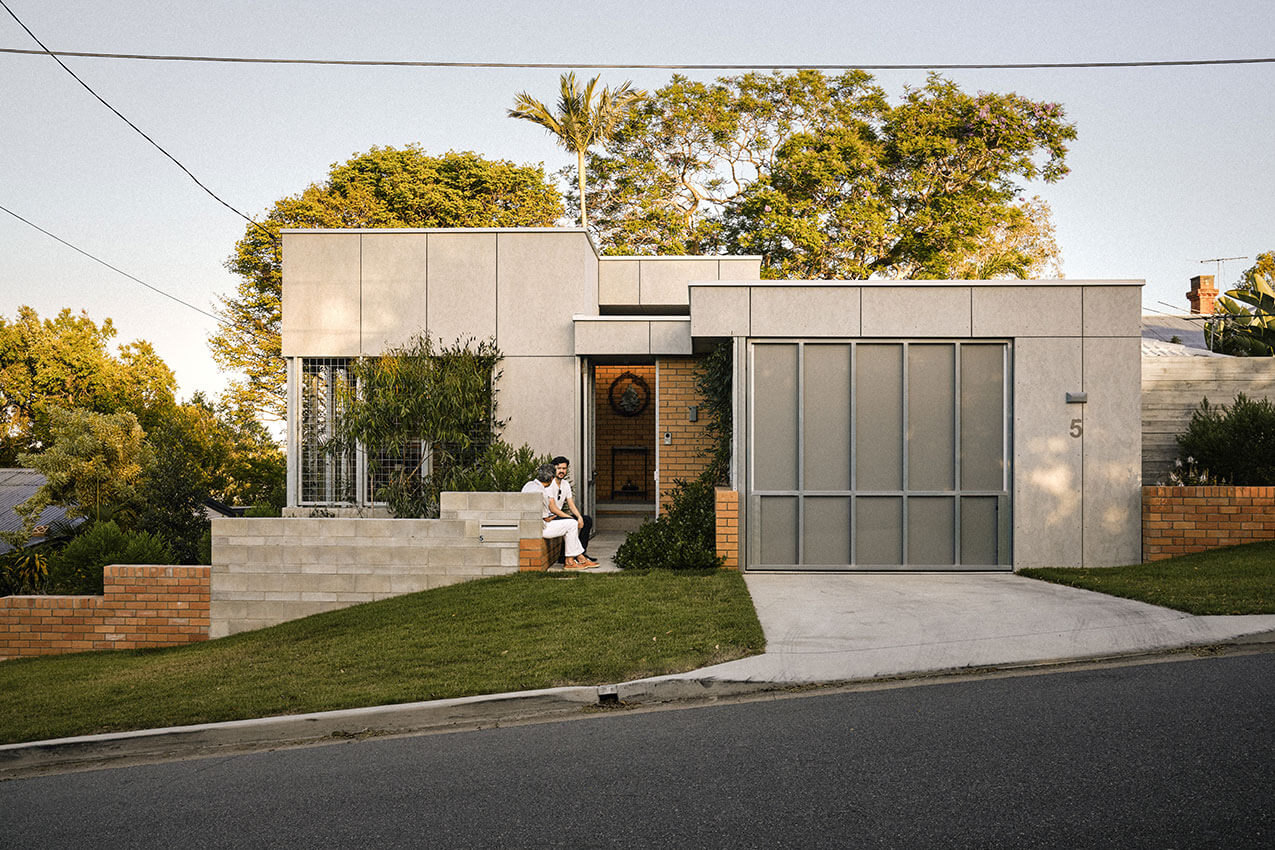
With a very personnel story behind the brief, Sidney House was a design response, that aimed to bring to life to a house that would have normally been condemned to landfill. Through a process of peeling back certain layers of the house and carefully and strategically building it back with a new perspective, the house went through a transformative evolution that brought its soul back.
The use of raw, robust materials, with considered landscape integration allows the home to serve as a calming, self-maintaining sanctuary for the client. Passive design, and appropriation of site and context took a house from something that didn’t consider any aspects of where is sat to openly embracing the land and location in where it sits.
Sjøhavn House | Lightbody Architects
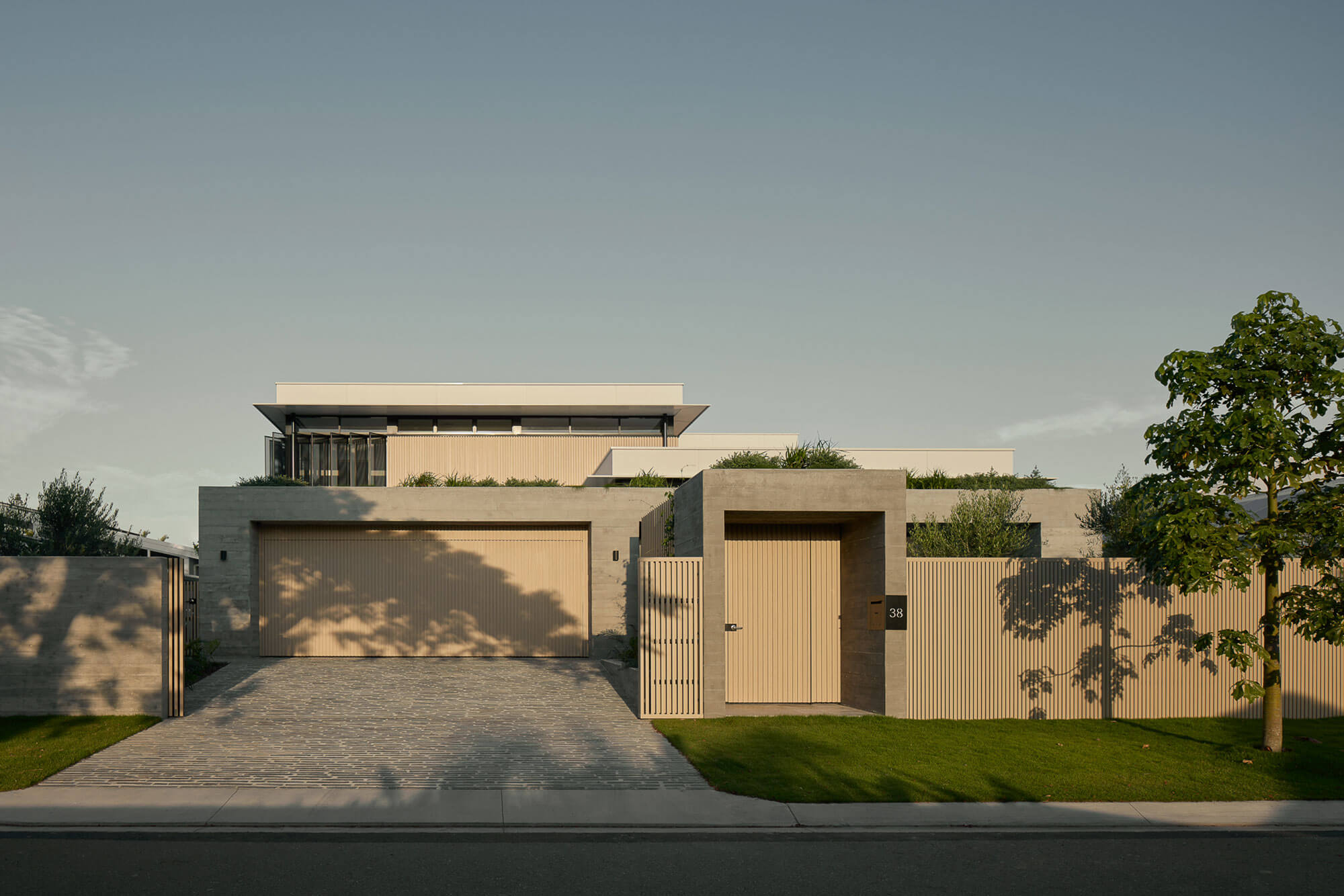
The client’s design brief formulated the overall program for the house.
Interpreting the individual functional spaces as simple volumes, the design also became about what happened where spaces overlapped, and spaces in between could be occupied.
Understanding the client’s design brief provided the overall functionality of core spaces within the house.
These primary spaces were expressed as simple, extruded volumes that created an opportunity for exploring the smaller in-between or overlapping spaces as a result. These smaller Interstitial areas created a sequence of threshold spaces that provide connectivity to the primary areas along with areas for occupants to retreat and seek privacy away from activity.
The minimalist palette of materials creates a sense of cohesiveness of these interstitial and primary spaces while strengthening the seamless connection between the internal and external program of this family home.