Law Society House | BVN
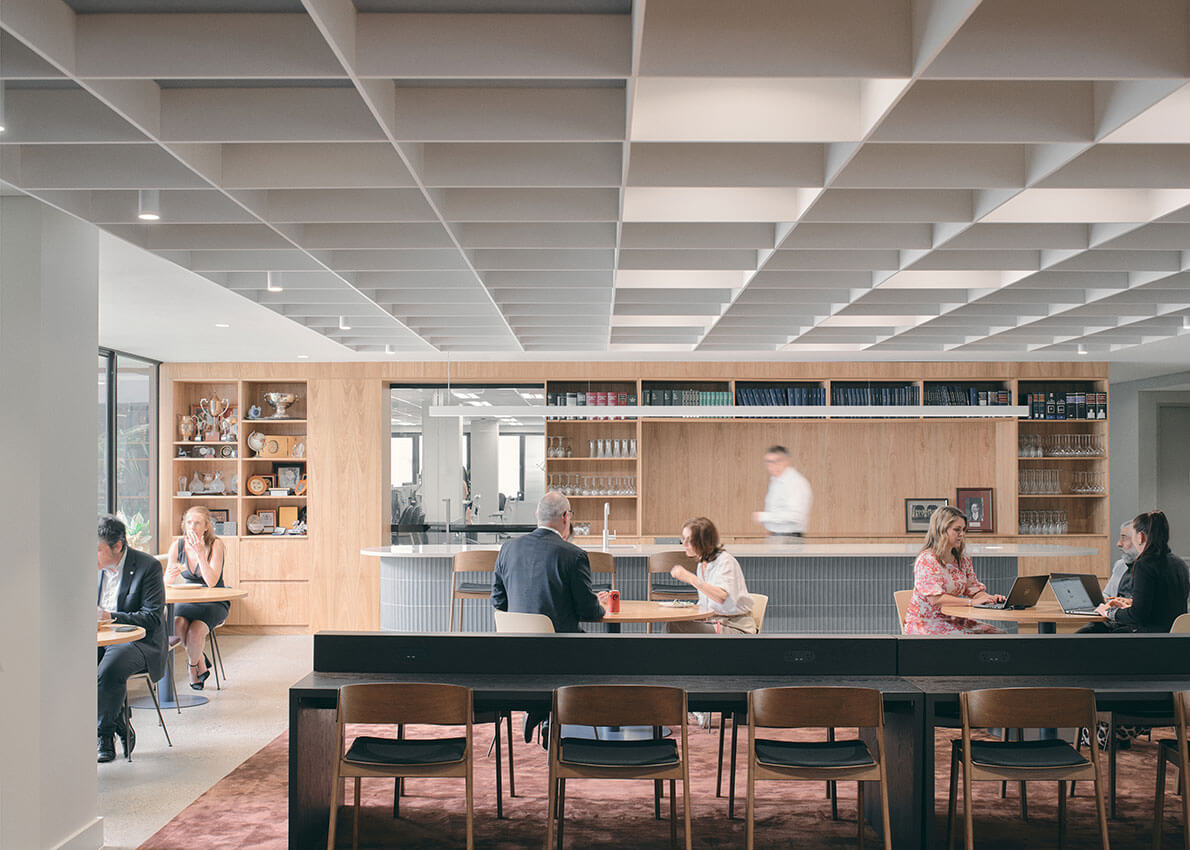
The Queensland Law Society House has been reimagined as a hub for the law community and a contemporary workplace with a transformation of their 1986 Bligh Jessup Brentnall designed Brisbane city premises. The project focuses on promoting engagement and creating memorable spaces for members, employees, and the public.
The vision of Queensland Law Society (QLS) was to provide both a destination for their community to connect and collaborate in a hive of activity by facilitating social and corporate interactions, and a contemporary workplace for the QLS staff to support membership. Key aspects of the strategic reorganisation include: the consolidation of outdated workplace into 2 new levels of contemporary activity based working; a generous top floor suite of members spaces; and the opening up of the ground floor to Ann Street to welcome QLS members, staff and the public with a new series of spaces for interaction and exchange.
Maryborough Forge and Advanced Manufacturing Facility | KIRK
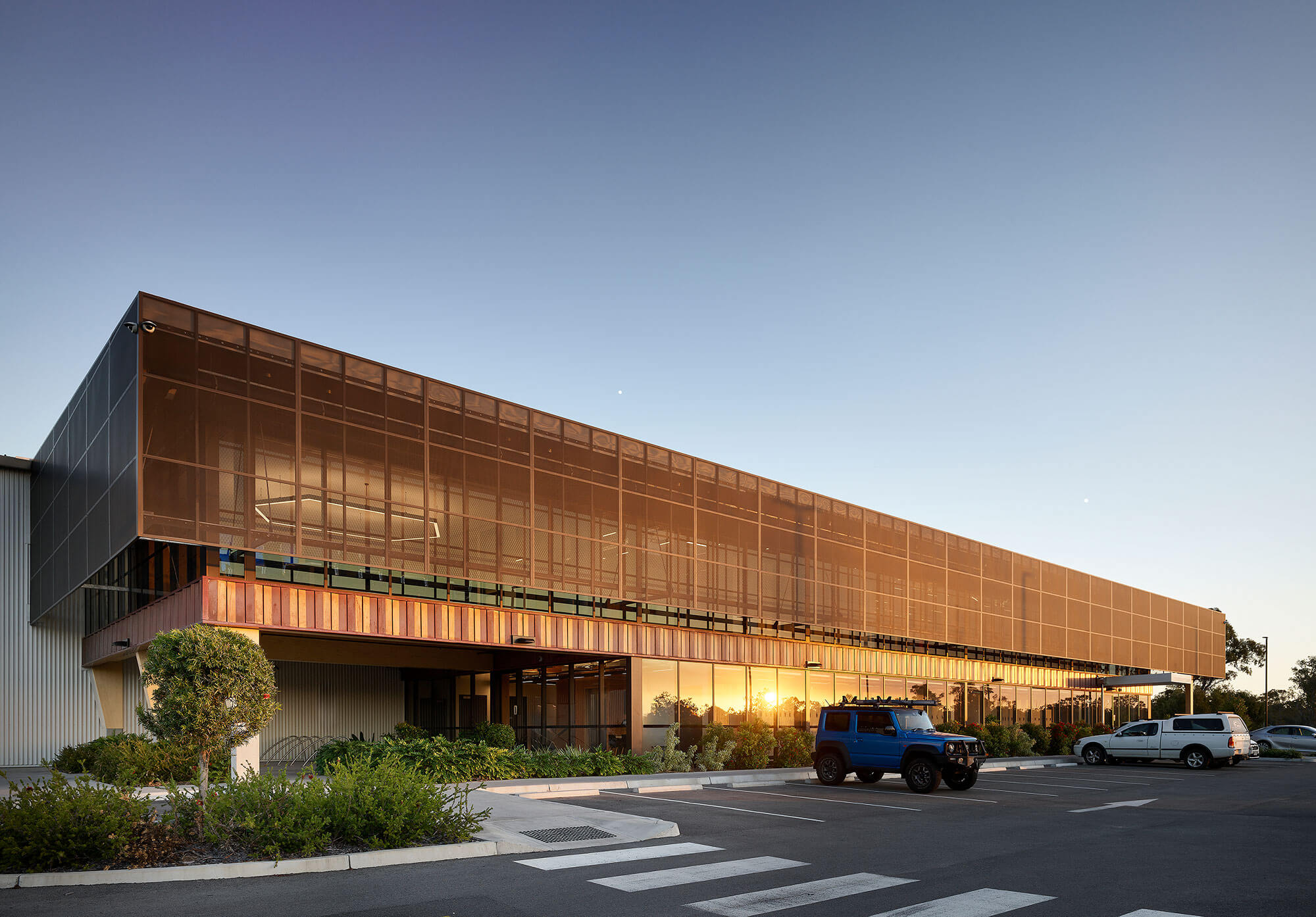
The Maryborough Forge and Advanced Manufacturing Facility is a proprietary, highly functional design that protects and enhances the technically complex production process within the manufacturing warehouse. The constrained site of this advanced manufacturing facility in rural Queensland was poised to access an existing specialised heavy engineering skilled workforce. Along with a highly technical and advanced warehouse, the entire environment needed to be enticing to skilled workers who would spend most their day in such a remote location. A key component of our strategy was to establish an office that stands as a biophilic retreat from the demanding manufacturing processes. With Hyne Timbers (Xlam) operating just 250m down the road, it was a natural choice to use locally produced Mass Engineered Timber (MET) from Australian softwood plantations. We see this exciting project as part of the evolution in a new typology in industrial and warehousing MET projects.
Mancel College Building 1 | Giarola Architects
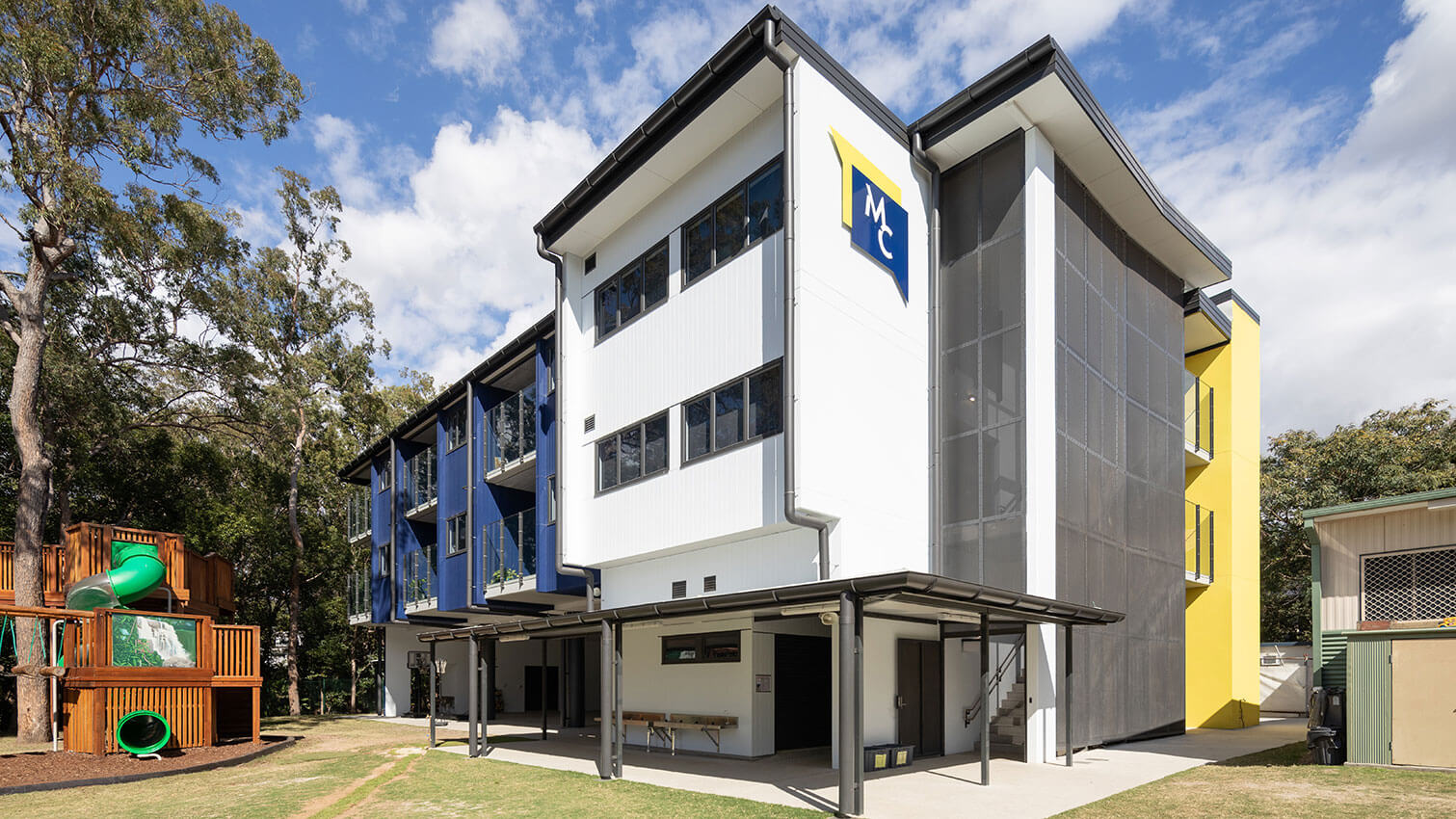
Mancel College Building 1, envisioned by Giarola Architects in collaboration with Language Disorder Australia, is a pioneering stride in educational architecture for students with Language Disorder. This landmark project, initiating a comprehensive campus redevelopment, creates a holistic, inclusive educational environment from Prep to Year 12. Its innovative design features multifaceted classrooms that open up to vibrant outdoor learning spaces, fostering an interactive and adaptive learning experience. The building’s design respects its picturesque creekside location, integrating sustainable practices and nurturing a connection with nature. Mancel College Building 1 exemplifies a fusion of environmental mindfulness, architectural ingenuity, and a deep commitment to catering to the unique educational needs of its students.
MOBO Co | Base Architecture
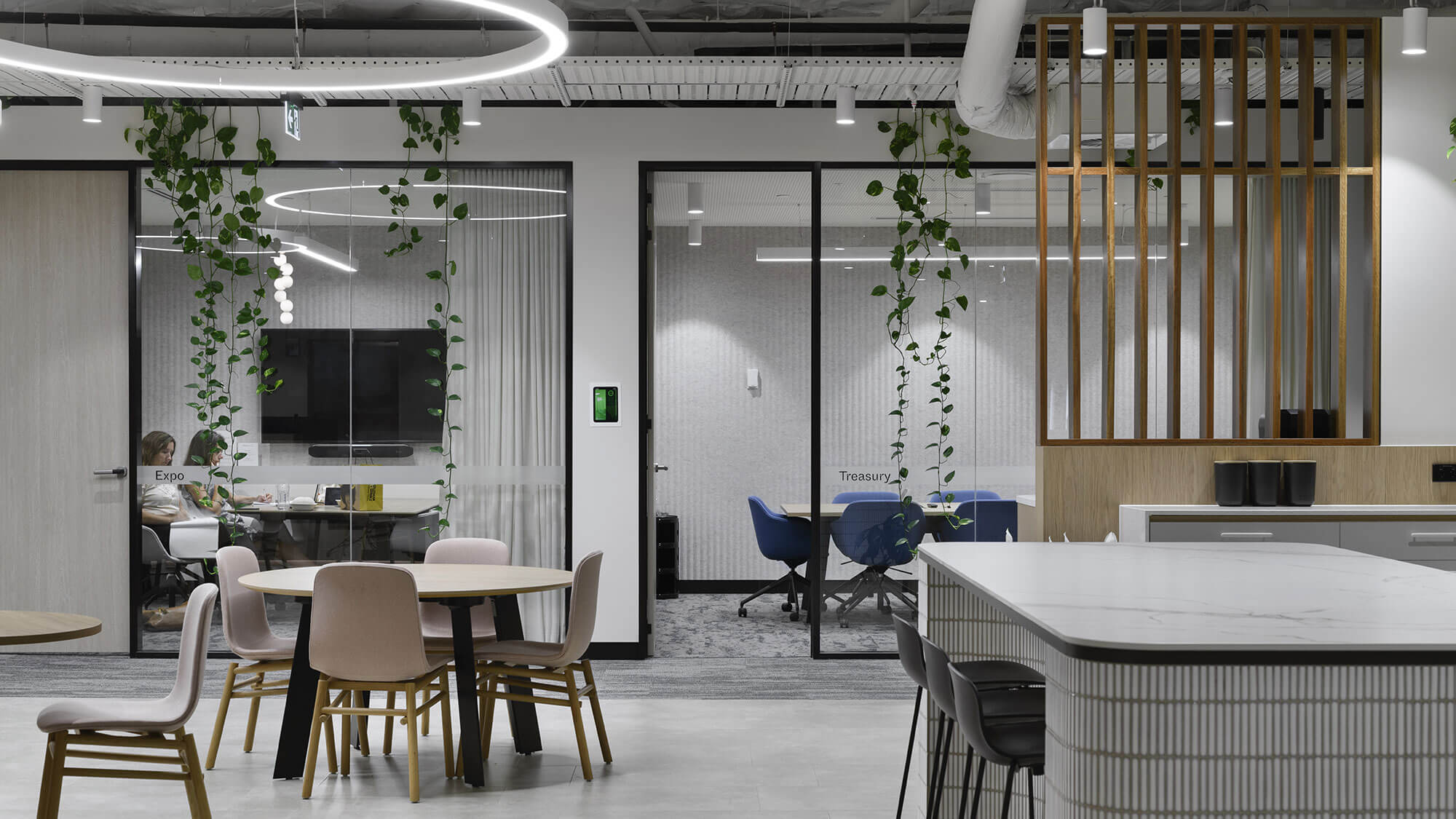
Mobo Co stands out as an innovative coworking space that meets the diverse needs of the modern workforce and responds to the demand for flexible workspaces. The design of this dynamic hub within the vibrant Southbank precinct prioritises user experience, with an emphasis on community, collaboration and productivity. Thoughtful spatial planning, lighting, acoustic and thermal comfort considerations ensure employee wellbeing is at the forefront.
Addressing the client’s requirement for a responsive, flexible and interactive workspace, the space offers suites ranging from 5 to 150 square metres to accommodate individuals and businesses of all sizes. These suites include individual workstations, customisable meeting rooms and a spacious 20-person boardroom.
Base Architectures interior fit out optimises the existing space, while establishing an engaging destination that integrates work, life and play. The Mobo Co project redefines the coworking landscape, offering a versatile, sustainable and visually appealing environment for professionals and businesses alike.
Moffat Beach House | KIRK

Moffat Beach House sits on a constrained site in the sub-tropical coastal climate of the Sunshine Coast. It is the first CLT (cross laminated timber) house to be constructed in Queensland using prefabricated Mass Engineered Timber construction and erected in just seven days. All the timber used for the construction has been sourced sustainably, grown from regenerated forests, and fabricated locally within Australia. The CLT and GLT (glulam timber) used in the project regenerated from the Australian softwood plantations in only eight minutes. The beach house that previously sat proud in its place is referenced throughout the project’s form, scale, and material palette, providing an outcome that is respectful of the local neighbourhood character. Each design element was carefully considered with the clients to achieve a residence that is a sustainable upgrade, while honouring the beachside neighbourhood aesthetic.
Morgan Street Revitalization | DESIGNANDARCHITECTURE and M.Ramsay

The Morgan Street Revitalisation project in Mount Morgan, Central Queensland, aims to rejuvenate the town’s main streetscape and bring its unique history into the foreground. With a focus on safety and accessibility, the project transforms the existing layout, which includes a park flanked by one-way roads and shops into a more inclusive space. Landscaping and meandering paths take people on a journey of exploration through the town’s history, while seating areas are provided for moments of reflection, along with an improved street crossing for local students.
Key historical elements such as The Running the Cutter Statue and The Mafeking Bell have been preserved and added. And steel arbours inspired by the old opencut mines replace the deceased Tree of Knowledge, offering shade and paying homage to the town’s mining history. This revitalisation project blends landscape and history, offering a unique and accessible public space that honours Mount Morgan’s unique heritage.
Mundingburra Housing | Counterpoint Architecture

Mundingburra Housing is an exemplar regional public housing project that delivers 18 new homes in Townsville. The project responds directly to its specific surrounding context and aims to create opportunities for both individual identity and a sense of community for its residents.
A landscaped communal space is at the heart of the scheme. All homes are linked to this open space both visually and through pedestrian walkways. This space is intended to foster a sense of community and create opportunities for casual interaction between residents.
Building forms and materiality also directly reference precedents found in the surrounding postwar suburban context and splashes of colour have been selectively introduced into the covered outdoor spaces to further reinforce a sense of individual identity for each of the homes, as well as to enliven and further de-institutionalise the overall complex.
Nannygai Street | Robinson Architects
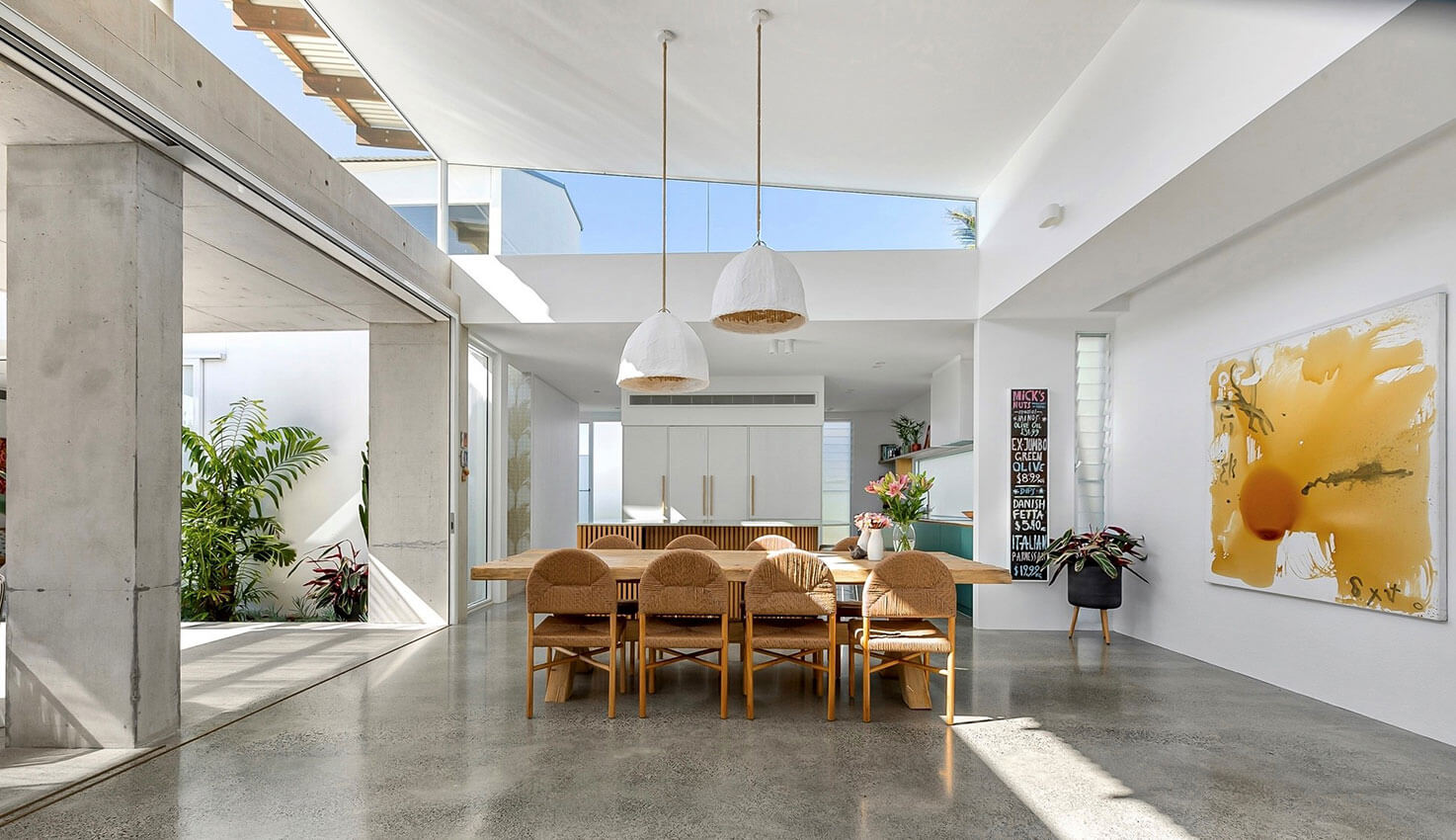
Nannygai Street house is an exercise in responsonse to place, restraint and the function for the active lifestyle of our clients.
The building has adaptability with a seperate guest studio to cater for guests or longer term visitors.
The U shaped in plan provides a private green court for the occupants and a pleasant out look from all rooms.
The upper bedrooms take advantage of the northern aspect. The timber battened screen has operable panels that were designed using local stainless steel yacht rigging, negating the use for electrical devices.
Landscsaping was an important consideration, allowing for no need for a front fence to the street.The building is designed to improve with time, with the use of timber, large openings and planned vegetation.
The house and court have been elevated to a level to avoid any inundation of 100 year flood pedictions.
Solar panels and water harvestaion have been employed.
NA House 2 | Reddog Architects
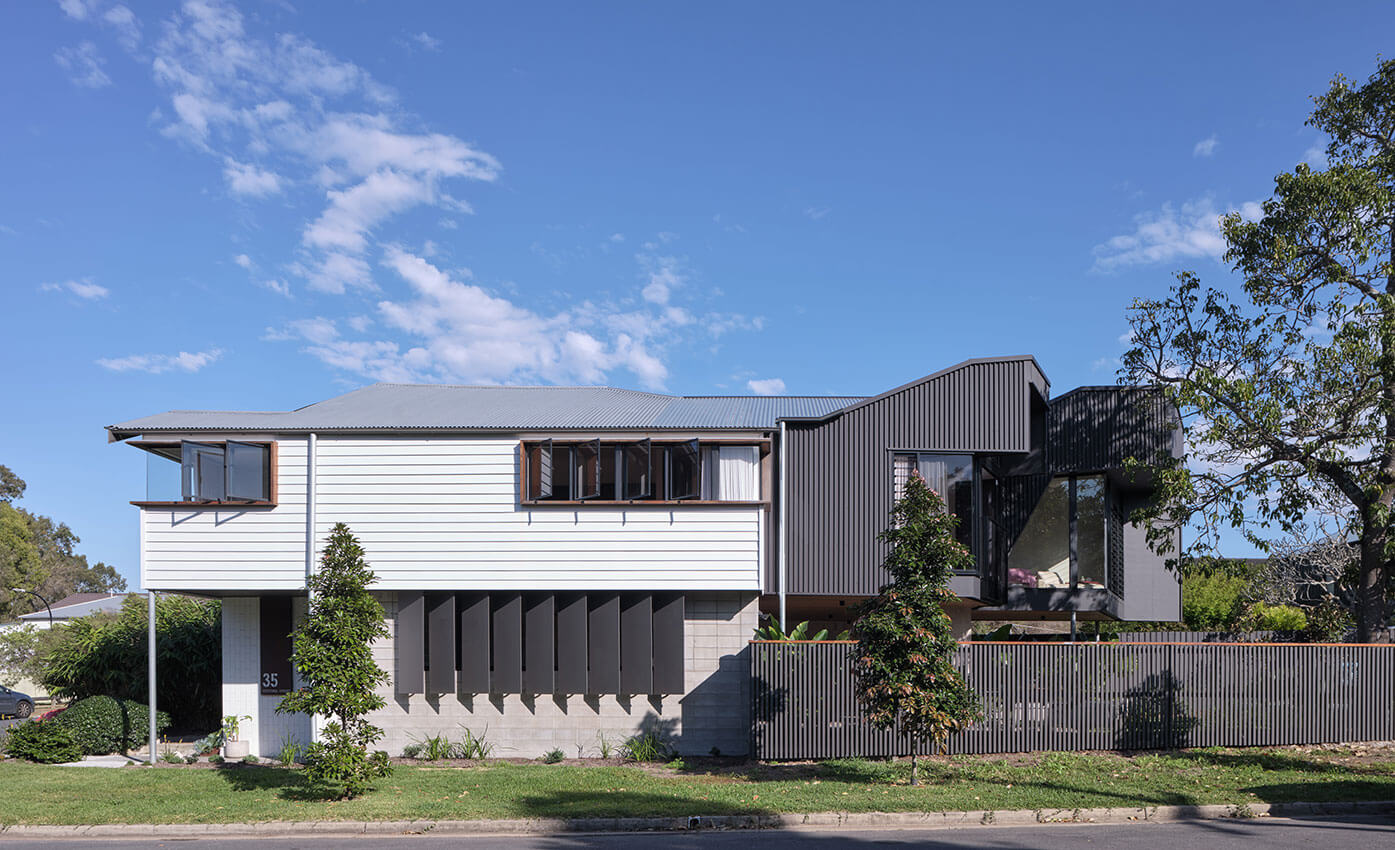
With the stage 2 works, the owners’ initial aspirations were ambitious yet unequivocalto not only build upon the overarching design of the house but to extend its spatial boundaries, refine the material quality of the spaces and fashioning spaces that exuded adaptability and flexibility. The completion of a masterplan started the journey and laid the foundation for the project into the future. By expanding the living areas of the house including further developing the undercroft area, the stage 2 additions achieve the original goals of engaging physically and visually with the backyard whilst respecting the need for the spaces to be flood resilient. The rear addition to the building is orientated northeast and helps achieve the goal of engaging visually with the backyard.
In continuity with the material palette introduced in stage 1, the architectural narrative remains cohesive, ensuring a seamless transition between the original structure and the recent expansions.
New Farm State School | BVN
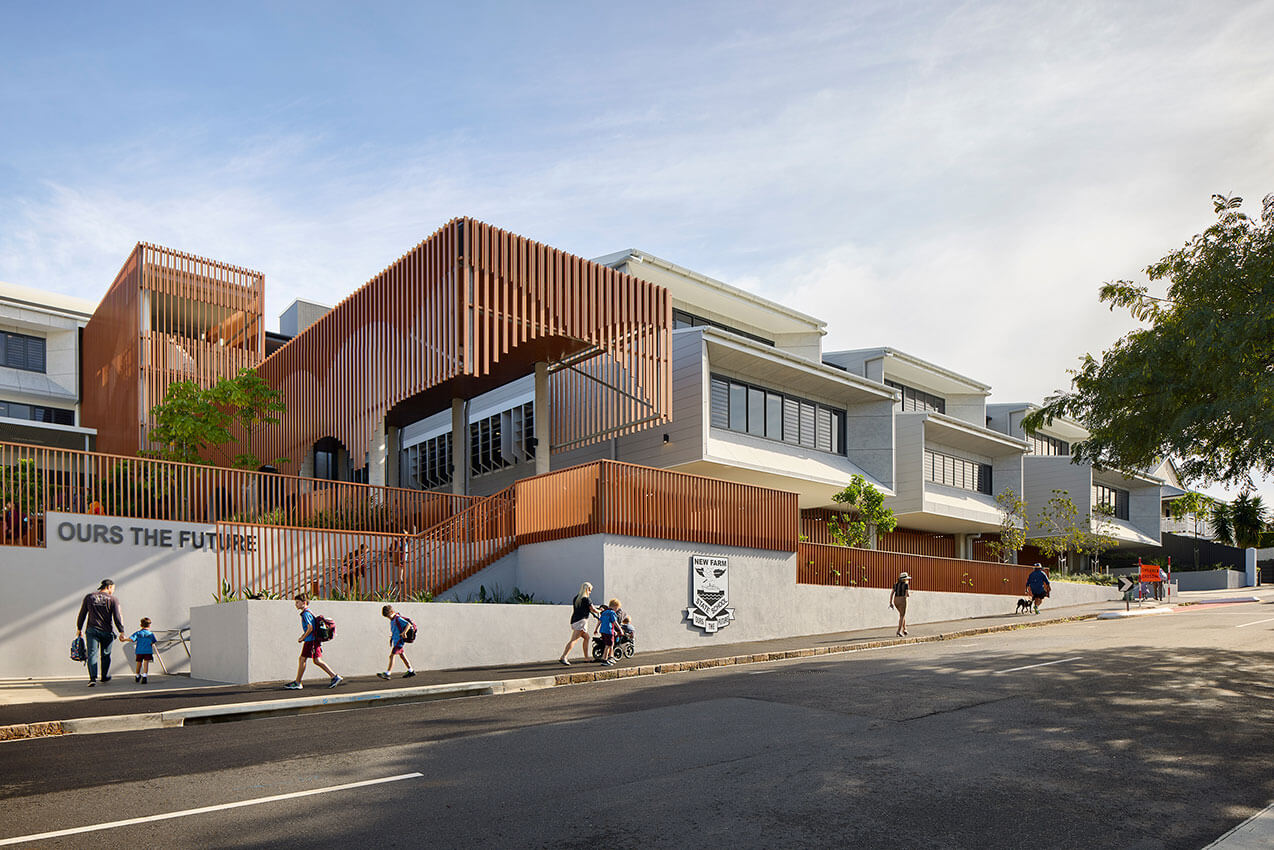
The heritage listed New Farm State School has taken a leap towards the future of education while respecting the distinctive character of its neighbourhood.
New Farm residents are understandably proud of their suburb as a characteristic place. While devising a new master plan for the campus, we demonstrated an inclusive process of community engagement, running multiple workshops with the school and public.
The expanded campus visually integrates with the neighbourhood, brings more green space to the area, improves wayfinding and traffic flow and incorporates a welcoming place for community engagement and participation.
A new learning street has been cut through the middle of the school, linking the original facilities with two new multistorey contemporary learning hubs, connected by outdoor rooms. The learning street flows between indoor and outdoor learning and play spaces, creating a series of vibrant and colourful contemporary learning environments with a neighbourhood street feel.