Suncorp Stadium Centreline Lounge | Populous

The reimagining of Level 4 within the original western stand at Suncorp Stadium delivers a unique hospitality offering, connected to the on field action with the best seat in the house. The design aims to create an environment that resonates with the passion of sports enthusiasts while providing a comfortable haven for socialising and networking, in contrast to the traditional corporate model.
A warm and inviting palette aims to capture the essence of balmy Queensland evenings and the painted skies which grace the stadium during evening events. Art deco styling elements and softly curved geometries are used to contribute to a sense of luxury and create a visually dynamic and sophisticated atmosphere, elevating the premium experience for patrons.
STEAM Precinct Brisbane Grammar School | Wilson Architects
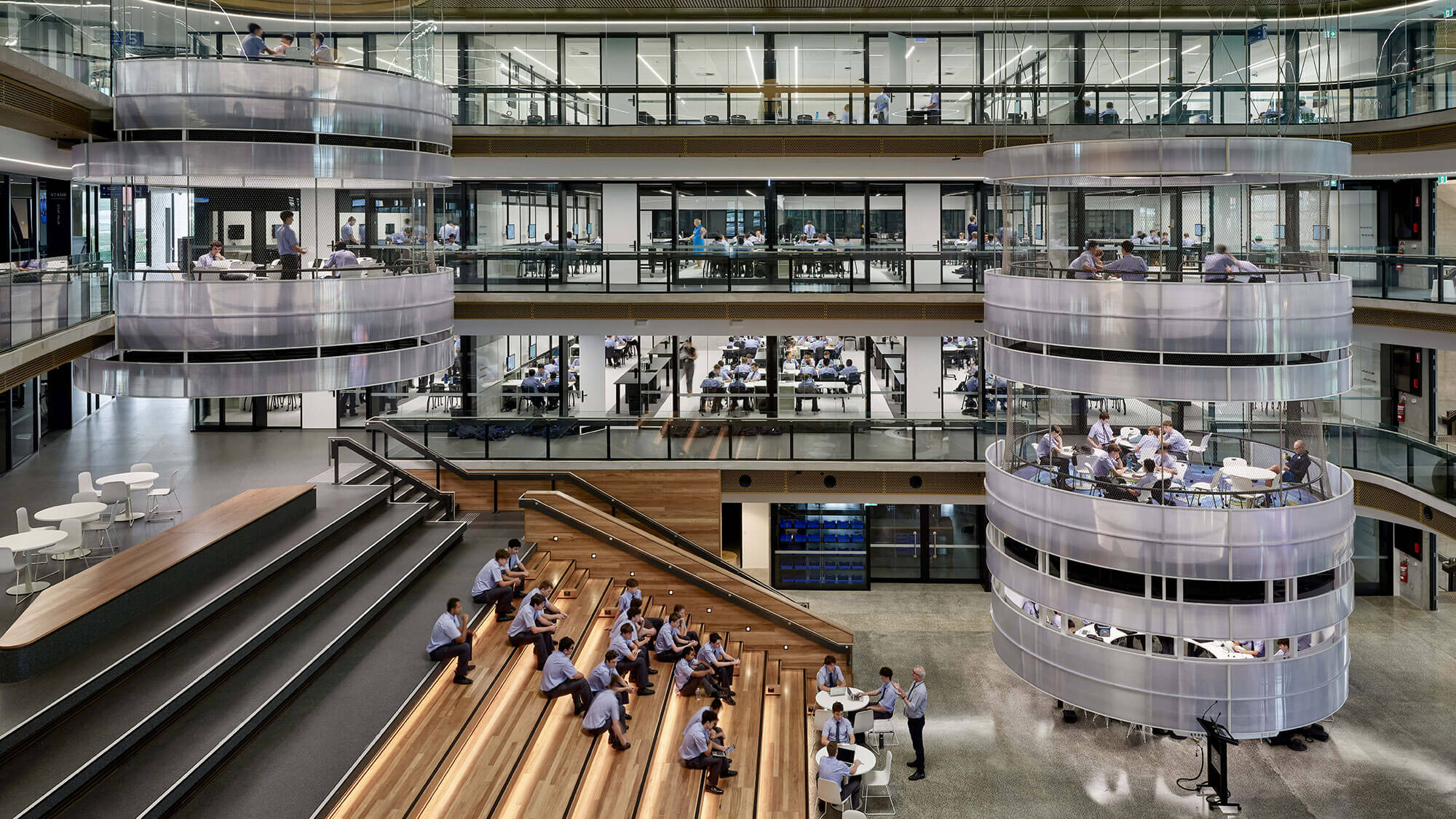
The STEAM Precinct is an integrated multidisciplinary education facility which is not simply a new science building but rather reflects a whole of school approach pedagogically, physically and culturally.
Highly flexible classrooms wrap around a four-story high incubator space with suspended group study Petri dishes pods that give the space its character and reinforce the intended behavior around creative thinking.
The building explores themes from interconnected extended learning, highly pedagogically flexible teaching spaces and creating environments that invest in student directed/owned independent and collaborative space. The resulting innovation pushes the boundaries of team teaching, multidisciplinary learning and peer support.
Caboolture Social Housing | Push Architecture

Caboolture Social Housing is an apartment building reimagined as a totally breathable structure. All apartments are accessed from a central landscaped courtyard that ventilates each single loaded dwelling wing. Each apartment is bookended with two outdoor, secured balcony/courts that overlook landscape and provide opportunity for full air flow throughout the interiors.
The driving idea is to promote real cross ventilation to all apartments whilst having a communal landscape enjoyed by all residents. This is a building that breathes. The secure entry courts to all units enable windows and doors to fully open into these spaces maintaining full security and privacy to residents from the communal atrium courtyard.
The materiality is robust with the brutality of the solid forms softened with a sunny colour palette and the breeze screens. Powder coated aluminum gates are the secure entries at all apartments, and elsewhere provide a striped sunlit quality to the communal access balconies.
T House | Reddog Architects
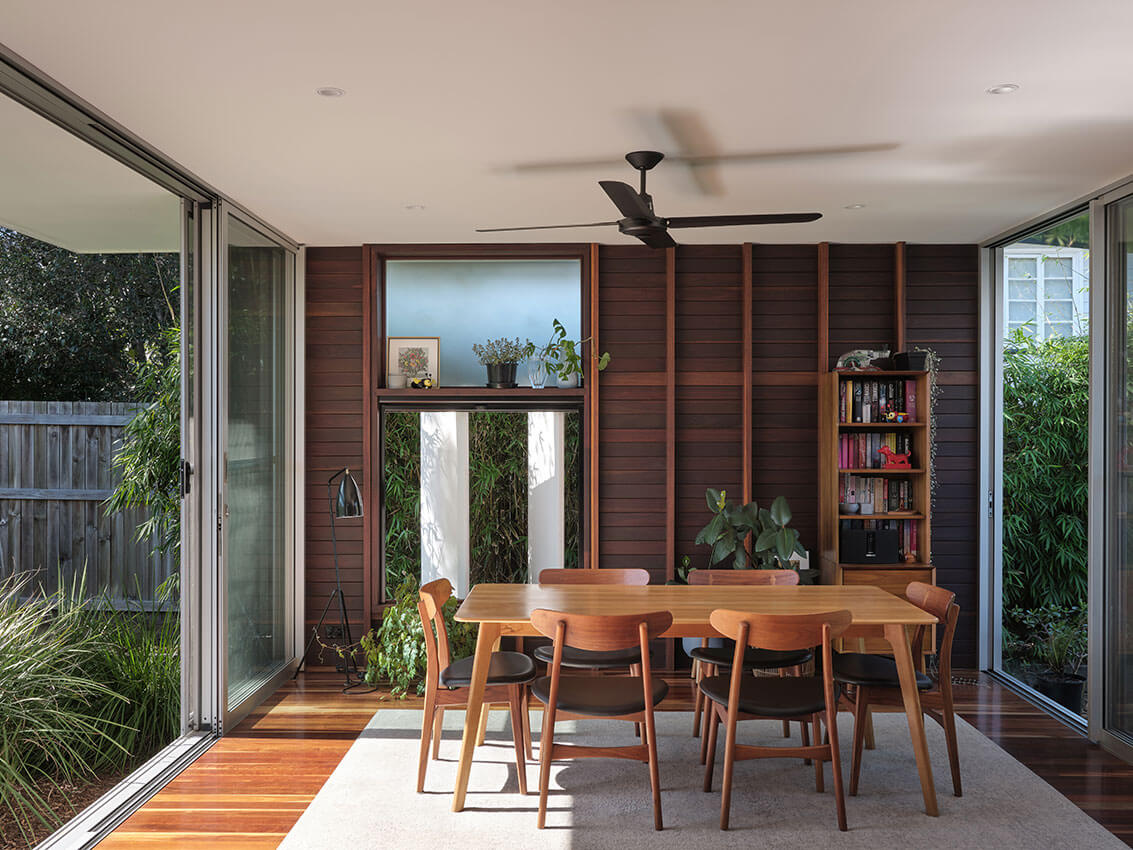
T House presents to the neighbourhood as the existing post war home small in size but big in heart. The design response was to undertake minimal interventions within the existing house while providing additional amenity via a new extension. The renovation seeks to revisit the brief for a family home 70 years after the original home was conceived, without diminishing the intrinsic qualities.
The extension was designed to break down the bulk of the of the building; giving the appearance of a collection of individual forms rather than one large house.
The first element of the extension contains the new living space located at the existing house level, the second is raised to form a vertical space which contains the primary bedroom and a small studio; enabling these spaces to be private and regenerative while also providing moments where the house can project into the public life of the neighbourhood.
Talgai Homestead Ram Stud Shed | KIRK

The Talgai Ram Stud Shed was an underutilised structure on a property that gets high use. Talgai is a fully operational farm, where they also host gatherings and events. Rather than building an entirely new structure for their use, the client wanted to reengage with the heritage structure already onsite. This is a more sustainable approach with the revitalisation of a largely unused structure on the property.
The Talgai Homestead and Ram Stud Shed, being an important heritage site, the project was required to adhere to strict guidelines within the Queensland State heritage register. KIRK acknowledged that new fit out materials and fittings should be ‘of our time’ and of good quality. The onsite team had to be cautious and sensitive towards original and early fabric of the building.
Tallowwood Cabin | Fouché Architects

Located on a property owned by a young couple and their father / father-in-law, this project set out to create a modest secondary dwelling that would become a home for the father.
The surrounding tree canopy, access, views, and a desire to touch the ground lightly played a large role in defining the form of the home, while the external skin of the cabin was intended to not only to perform robustly in its environment, but to blend in unobtrusively with its natural surrounds.
The immediate bushfire threat on a proposed dwelling also placed added pressure on an already tight budget: the proliferation of native tree species as well as the zerocanopy setback we were going to achieve in squeezing a dwelling into the only developable area of the property meant the home had to achieve a BALFZ rating the highest possible bushfire requirement.
The Belvedere | KP Architects
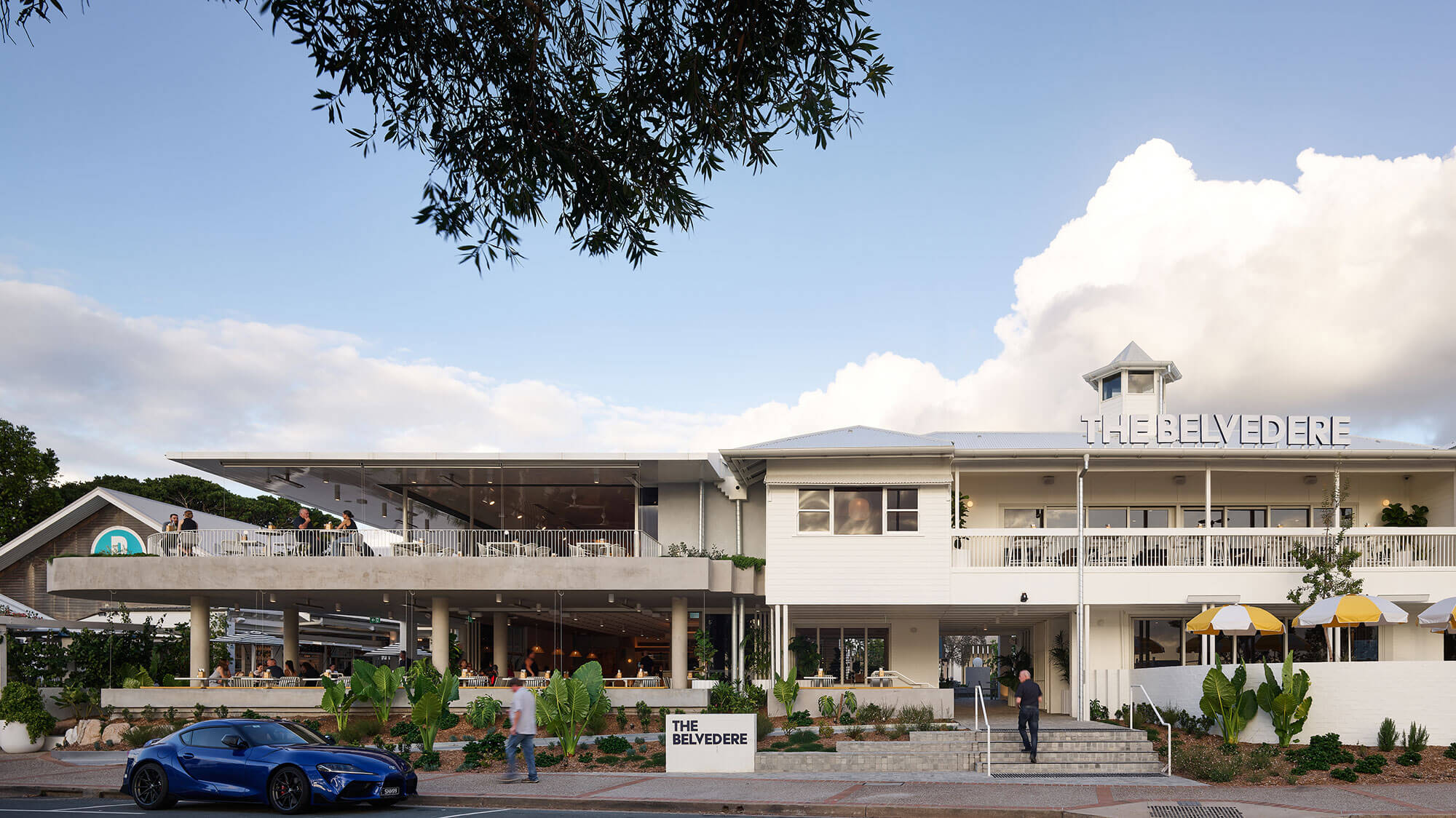
The Belvedere is located at Woody Point a small bayside suburb on the southern tip of the Redcliffe Peninsula. KP Architects were engaged to restore and transform the Hotel into a place for locals and visitors as a destination to enjoy the idyllic location by introducing a series of dining spaces that would take advantage of the bay views. The design strategy focused on removing the many layers of poorly considered additions over the 120 years of the Hotel to reveal the original fabric. Sympathetic interventions were integrated to establish a clear portrait between old and new, defining a timeline for future observations. To enhance the experience, a central courtyard space was introduced to shape a sense of arrival, allowing the customer to orientate themselves while visually engaging with the bay view beyond. Introducing more open spaces has resulted in a building that breathes, embracing Queensland subtropical climate.
Surrey Hills Garden Terrace | Kieron Gait Architects

A gentle reconfiguration of a decorative 1920’s home.
A new garden terrace acts as a filter between house and garden, managing change of level and orientation to allow the spaces to naturally connect. The terrace takes its material palette from the existing house, whilst its form anchors itself to the garden whilst bringing in light.
Internal reconfigurations used the strong lines of the existing picture rail to curate openings. The new kitchen connects to the dining room and can be configured to open to the garden or terrace with shutters that can be drawn to shield from the low western sun. Small interventions include a window seat, bathroom, laundry, powder room and lighting.
The swimming pool was given a new setting by bringing garden to the coping and building a pair of diving platforms hovering over the pool edge whilst much of the lawn has been given over to native planting .
The Hub, GHD Brisbane | GHD Design
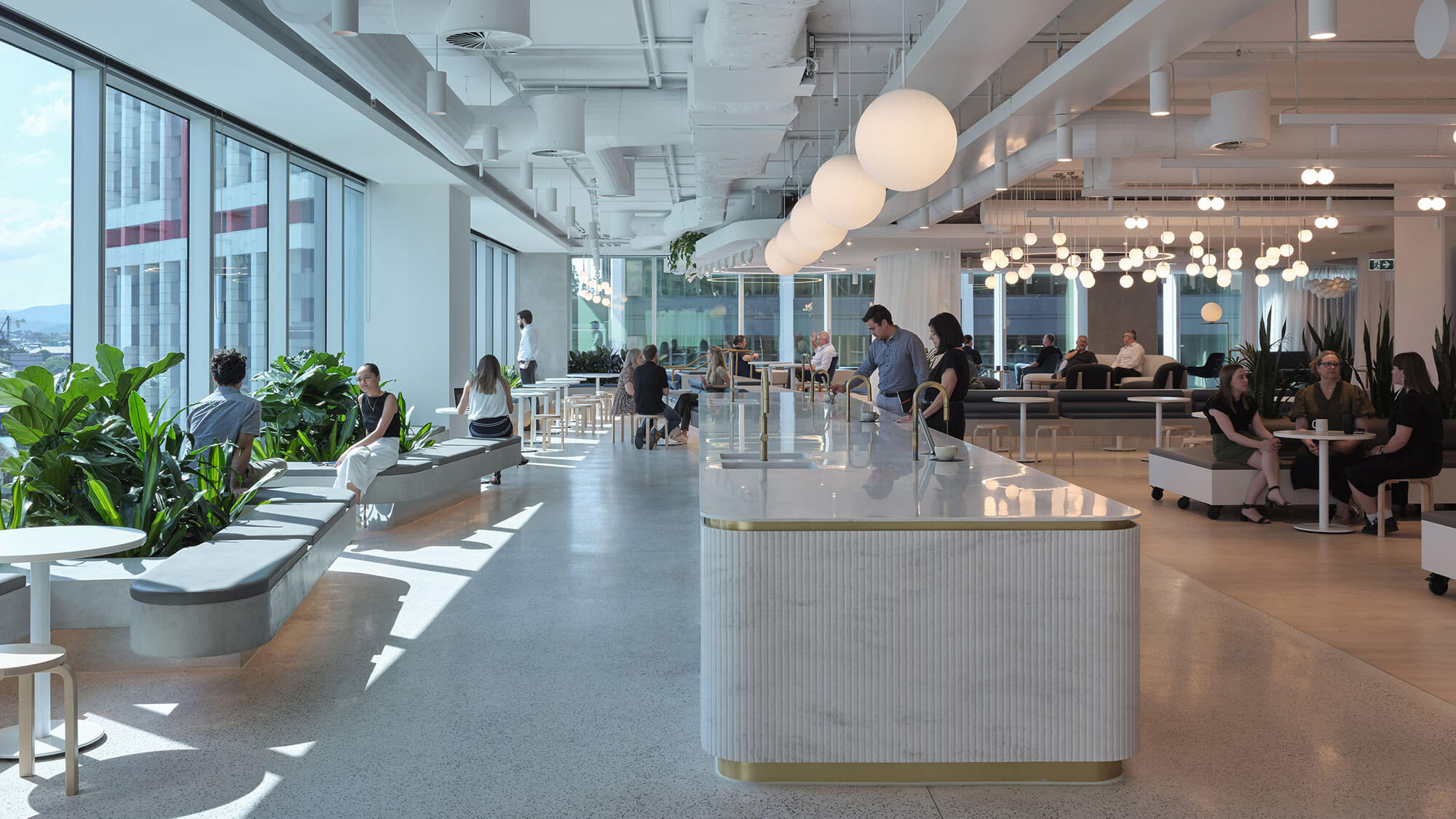
The Hub on level 8 of GHD’s Brisbane CBD office was initiated following a two-year _Future of Work_ research project identifying aspects that draw people back to the office and attract a new generation of employees. The key spatial elements of the project are the social café, the collaboration lounge and the innovation hub. The social café, a vibrant communal space with stunning views, fosters connection. The adjacent innovation lab provides adaptable workshop settings or combined with the café for large networking events. Stepping up to the raised lounge creates a sense of formality and privacy for more structured communication in softer meeting settings. The Hub creates dynamic solutions to address the changing facets of the contemporary workspace. The result is increased employee engagement, smarter solutions and increased client satisfaction.
The Island House | BDA Architecture
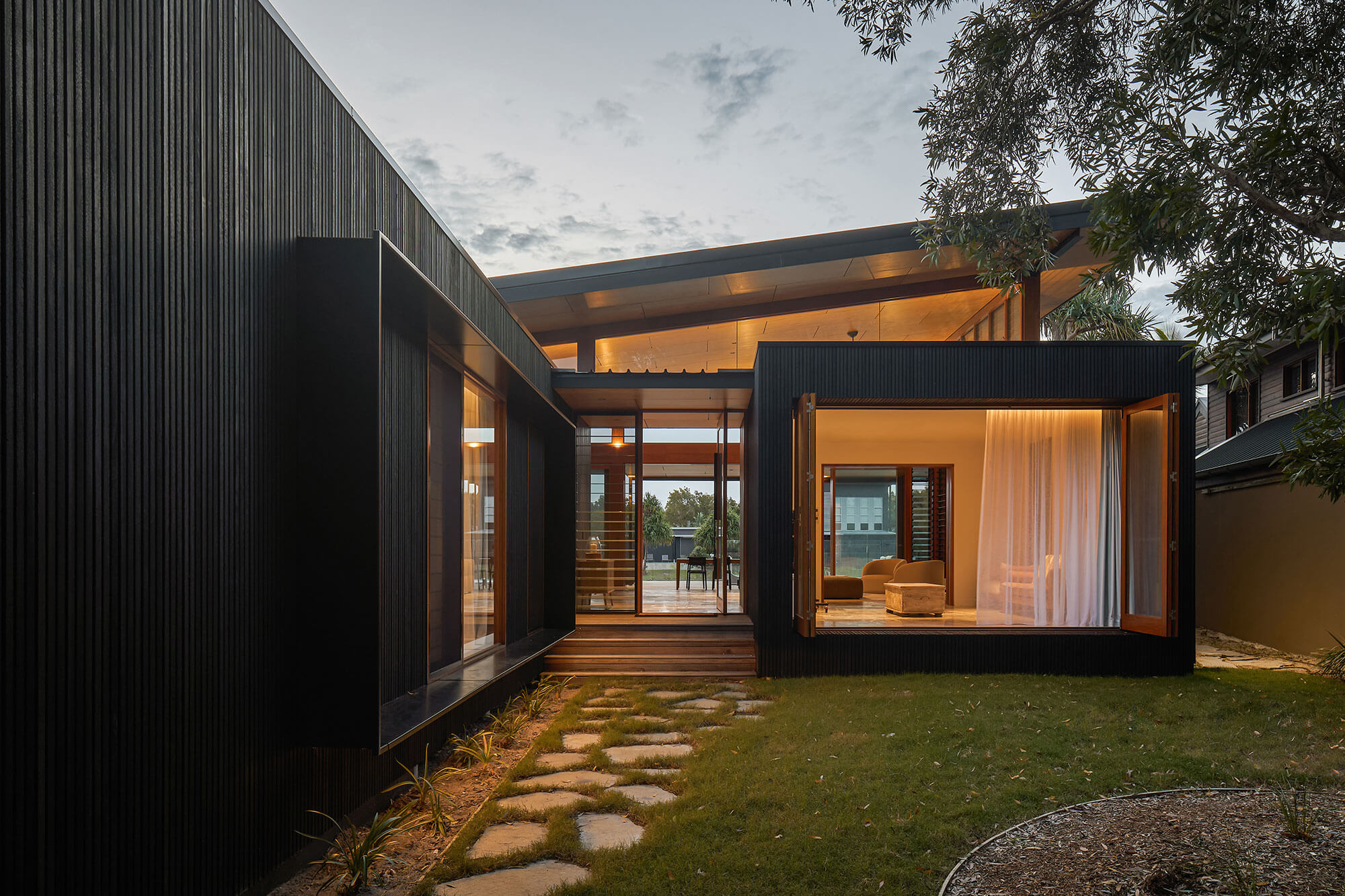
The Island House is a home away from home. Located on South Stradbroke Island (Minjerribah) the holiday home nestles within the natural landscape allowing the residents to seamlessly be connected with the rainforest and the local wildlife.
The pavilionlike forms define the public and private spaces. The materiality of the charred timber clad box defines the private bedroom wing whilst the new guinea rosewood datum line with the clerestory glazing and plywood ceiling identifies the public areas.
The architecture aspires to reinforce the identity of place through site positioning, a climatic response, retention of the existing landscape and adaption of raw materiality. The natural material palette of charred timber and new guinea rosewood creates a warmth and connection with the surrounding native trees.
The dwelling aspires to create a series of interior sequential spaces that change in scale, experience and materiality whilst providing visual connections to the Minjerribah landscape.