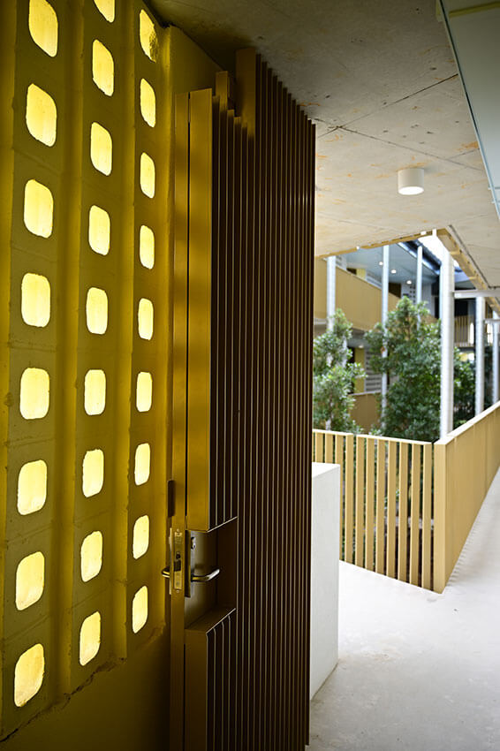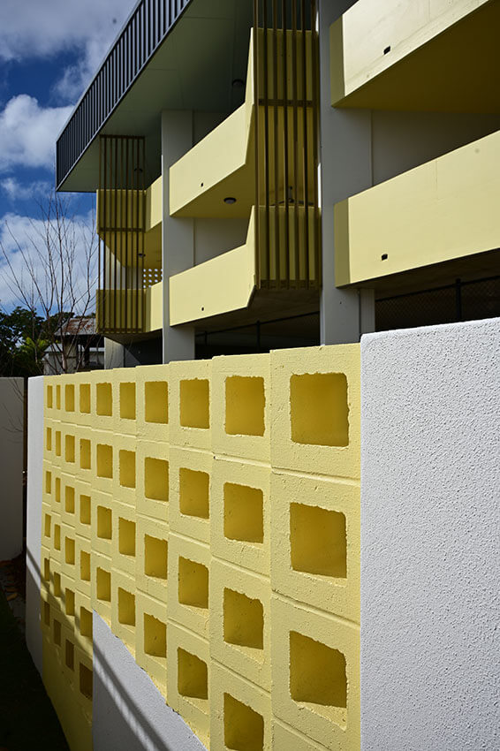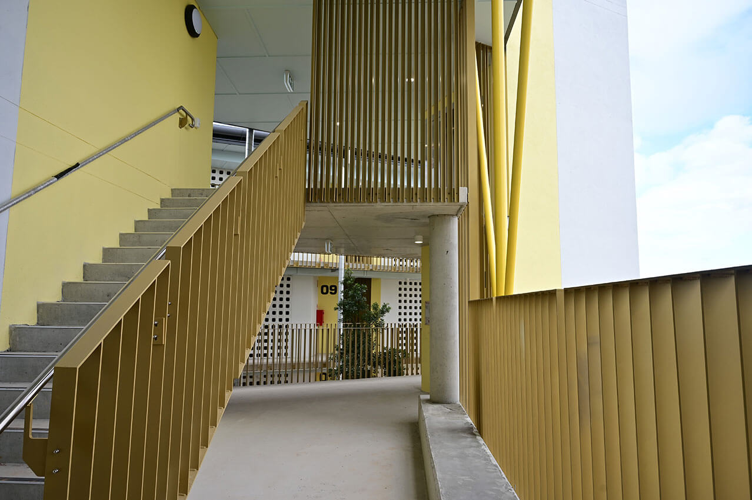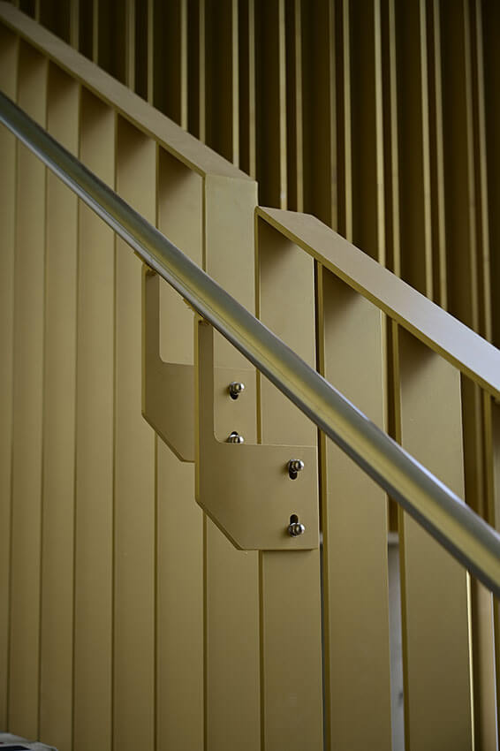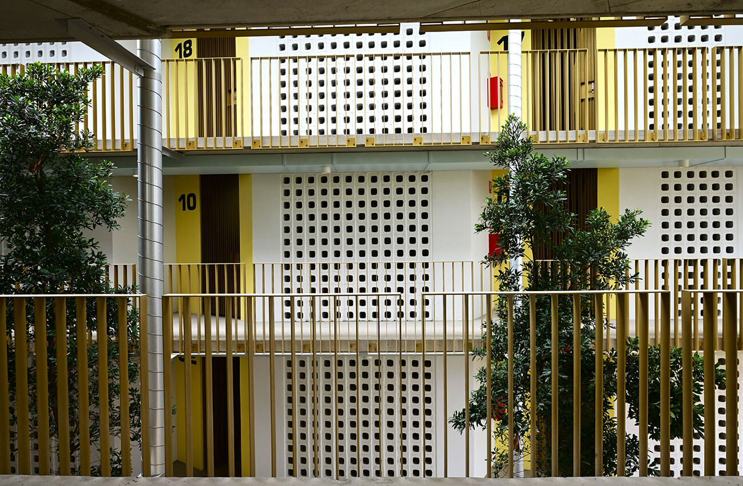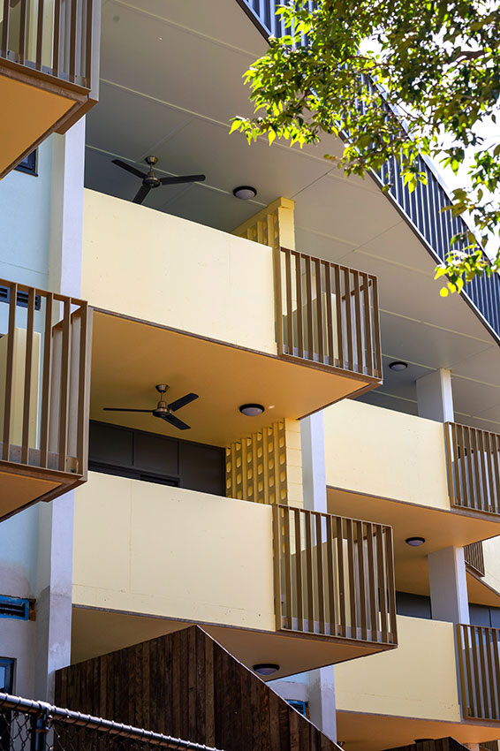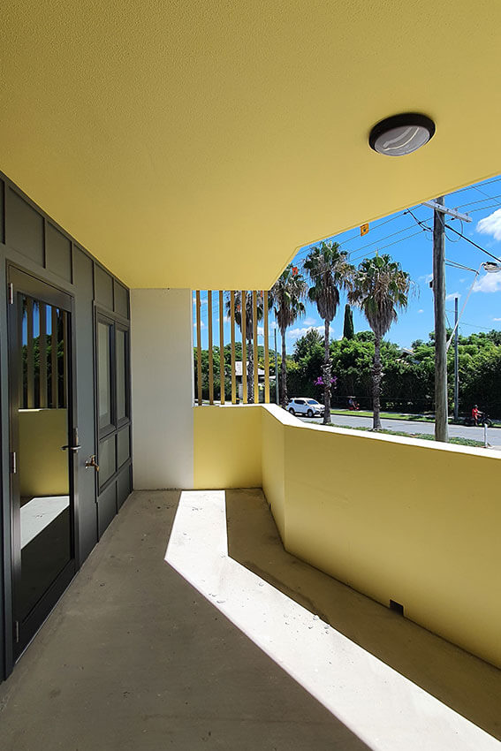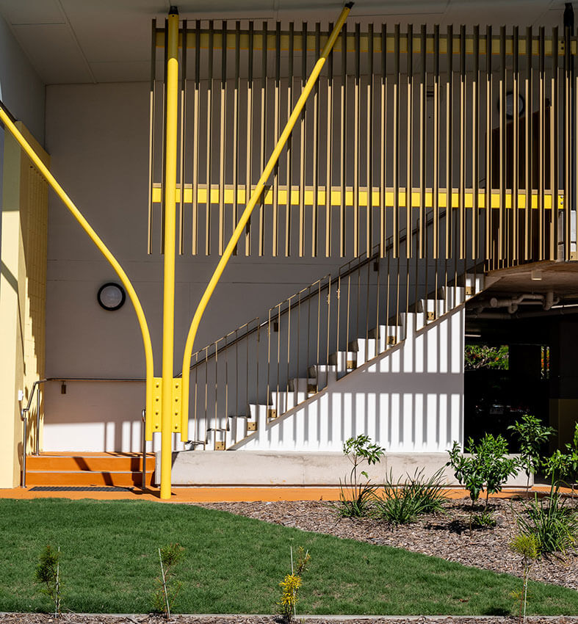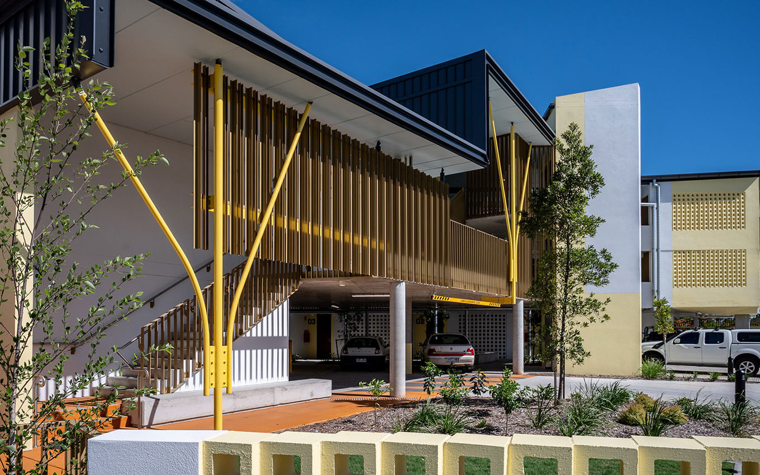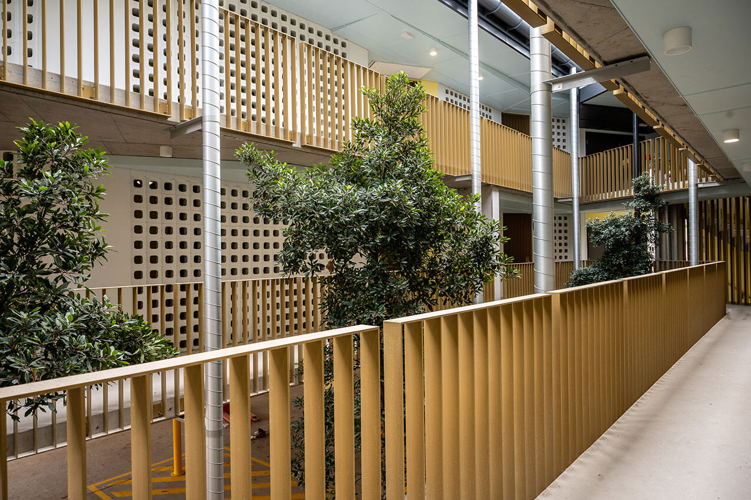Caboolture Social Housing | Push Architecture

2024 National Architecture Awards Program
Caboolture Social Housing | Push Architecture
Traditional Land Owners
Gubbi Gubbi
Year
Chapter
Queensland
Region
Brisbane
Category
Builder
Photographer
Media summary
Caboolture Social Housing is an apartment building reimagined as a totally breathable structure. All apartments are accessed from a central landscaped courtyard that ventilates each single loaded dwelling wing. Each apartment is bookended with two outdoor, secured balcony/courts that overlook landscape and provide opportunity for full air flow throughout the interiors.
The driving idea is to promote real cross ventilation to all apartments whilst having a communal landscape enjoyed by all residents. This is a building that breathes. The secure entry courts to all units enable windows and doors to fully open into these spaces maintaining full security and privacy to residents from the communal atrium courtyard.
The materiality is robust with the brutality of the solid forms softened with a sunny colour palette and the breeze screens. Powder coated aluminum gates are the secure entries at all apartments, and elsewhere provide a striped sunlit quality to the communal access balconies.
