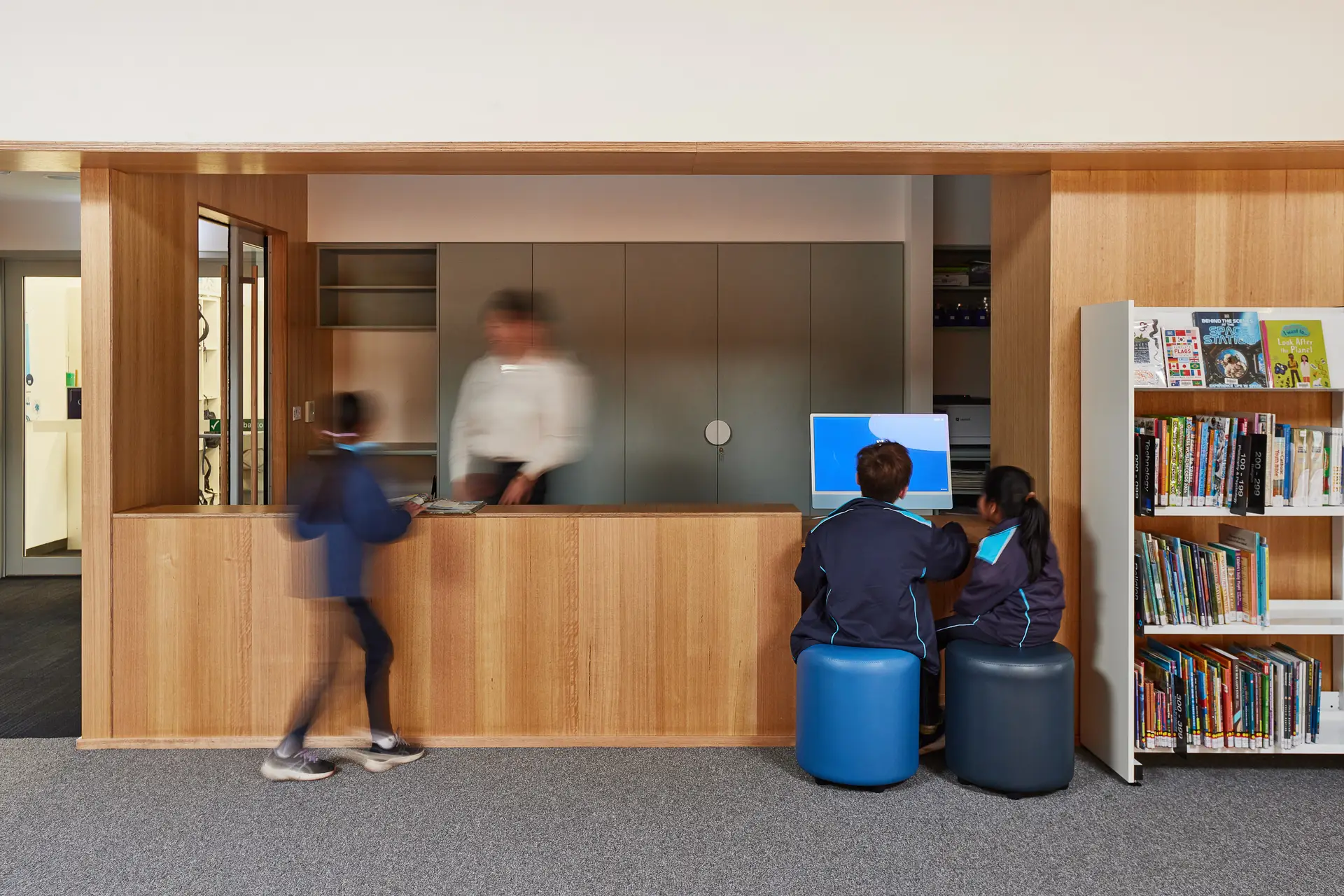Denman Village Park Amenities | Carter Williamson Architects

Shelly Beach Amenities Renewal | Adriano Pupilli Architects
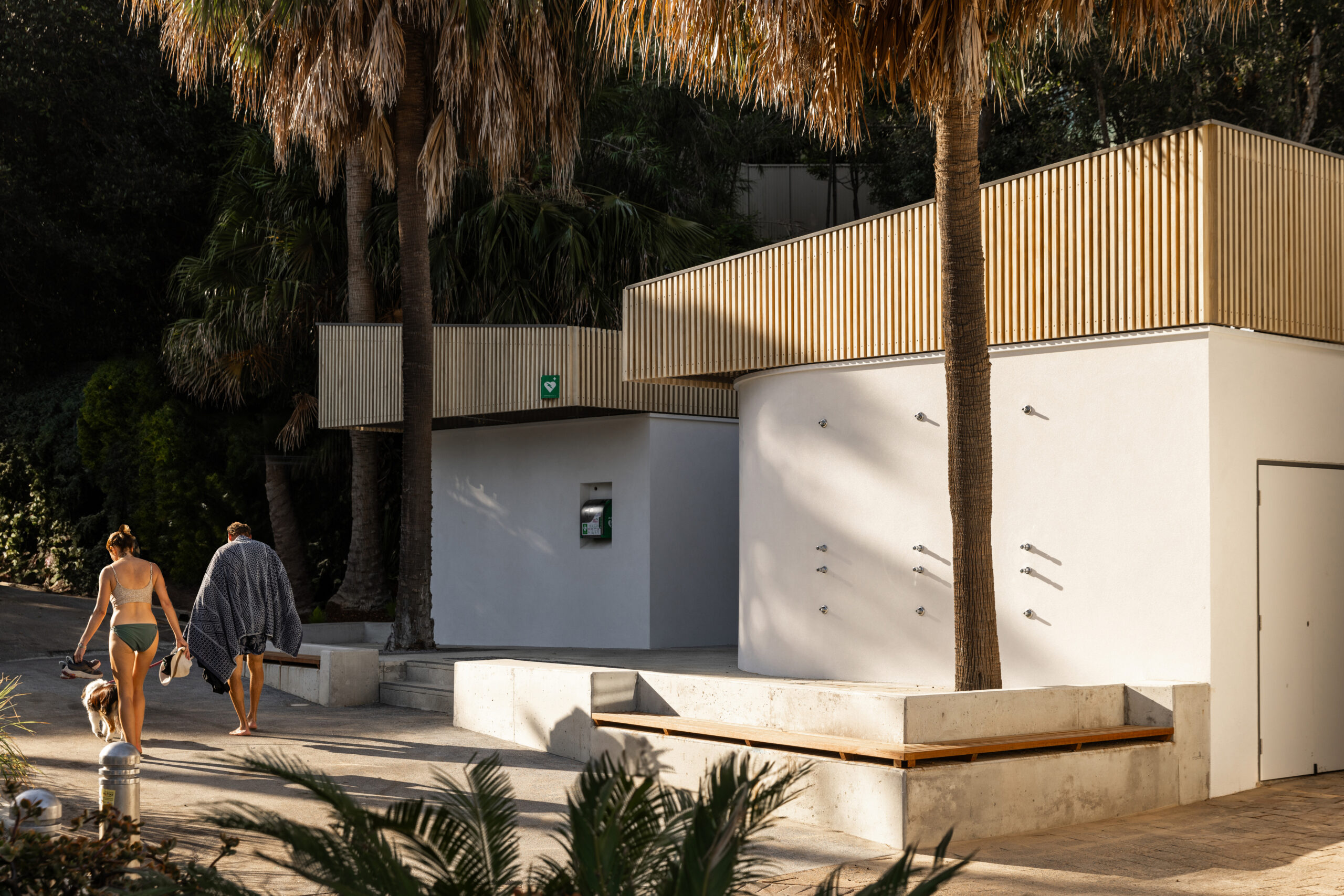
Mascot Sculptural Screen | PTW Architects
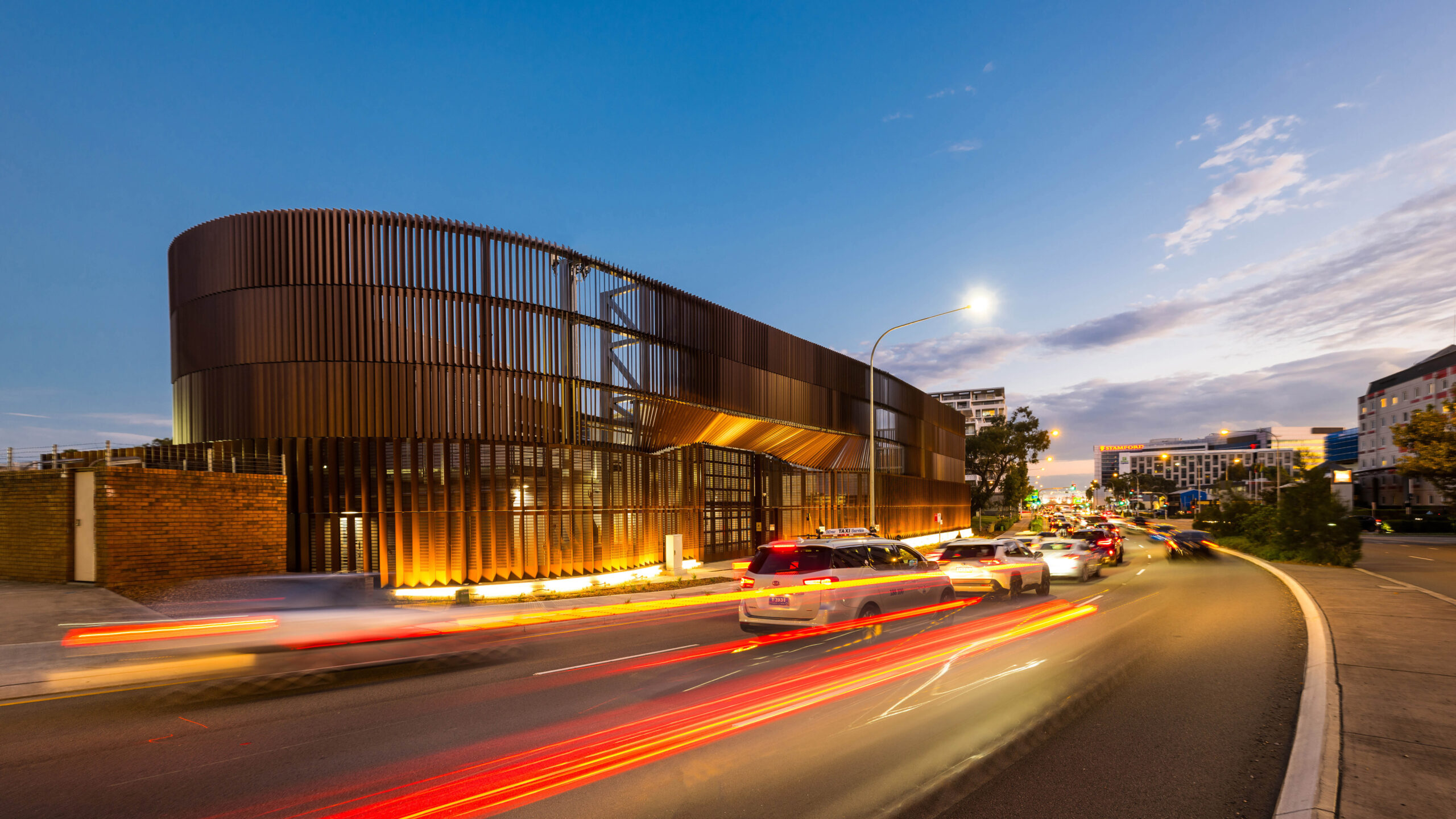
Penrith City Park Amenities | Lacoste+Stevenson with JMD (Landscape)
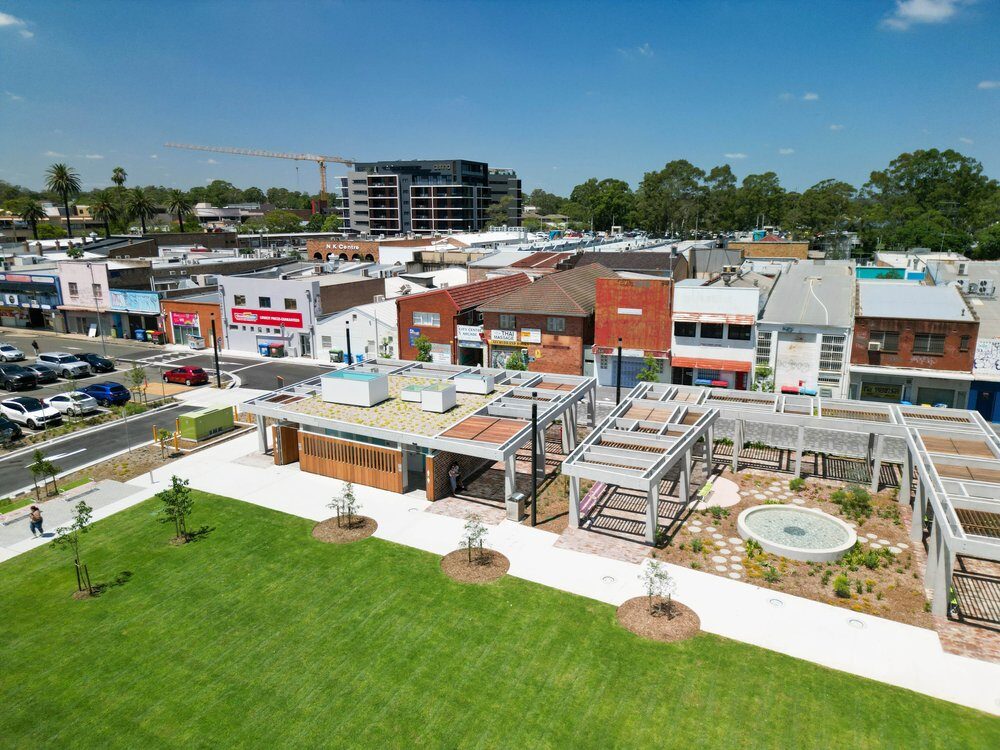
Bath Haus | Burrow Architecture

151 Macquarie Street Building Repositioning | Studio.SC
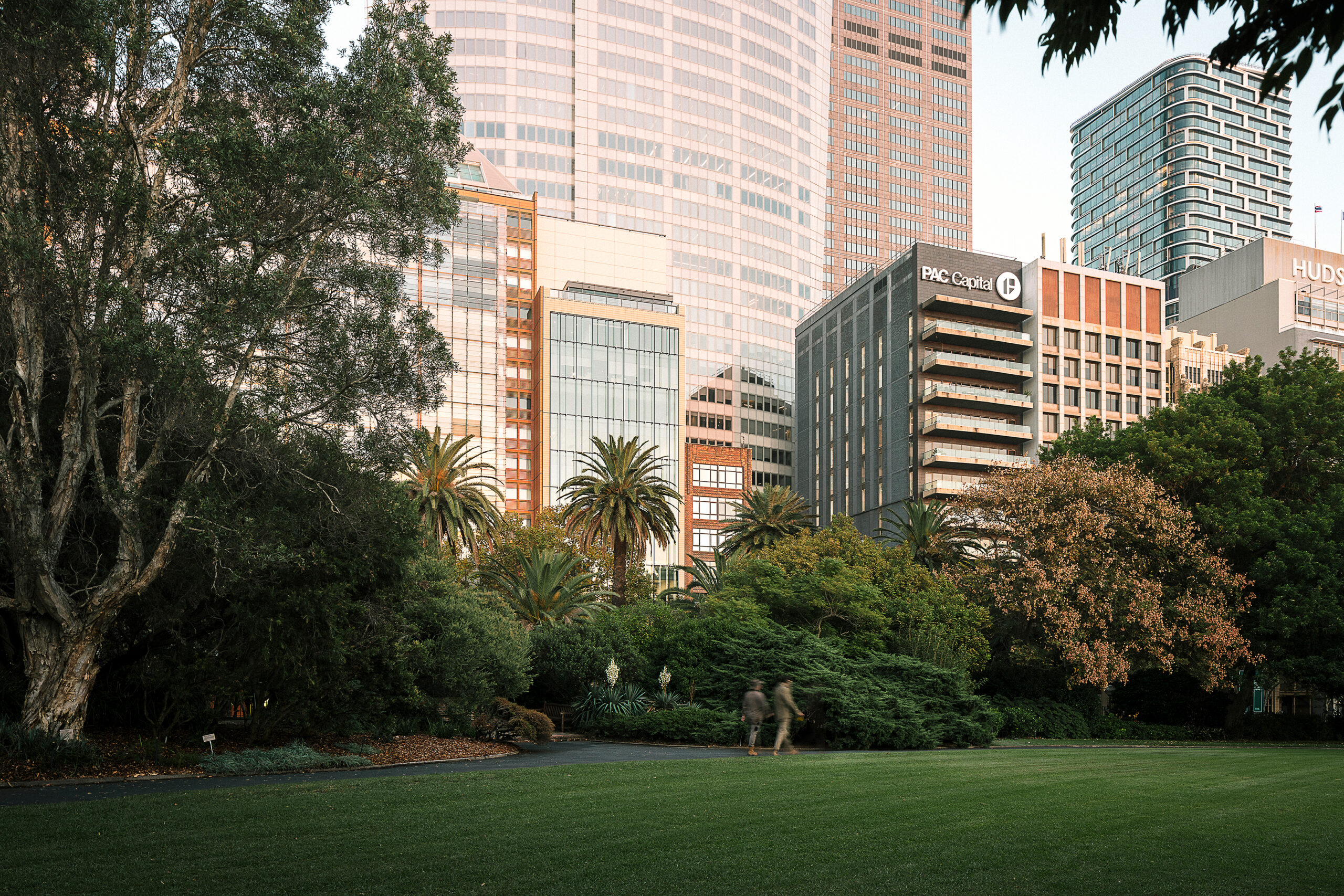
Love Shack | Second Edition

Callan Park Waterfront Green Amenities | Stanic Harding Architects
Chroma Tunnel | Room 11 Architects
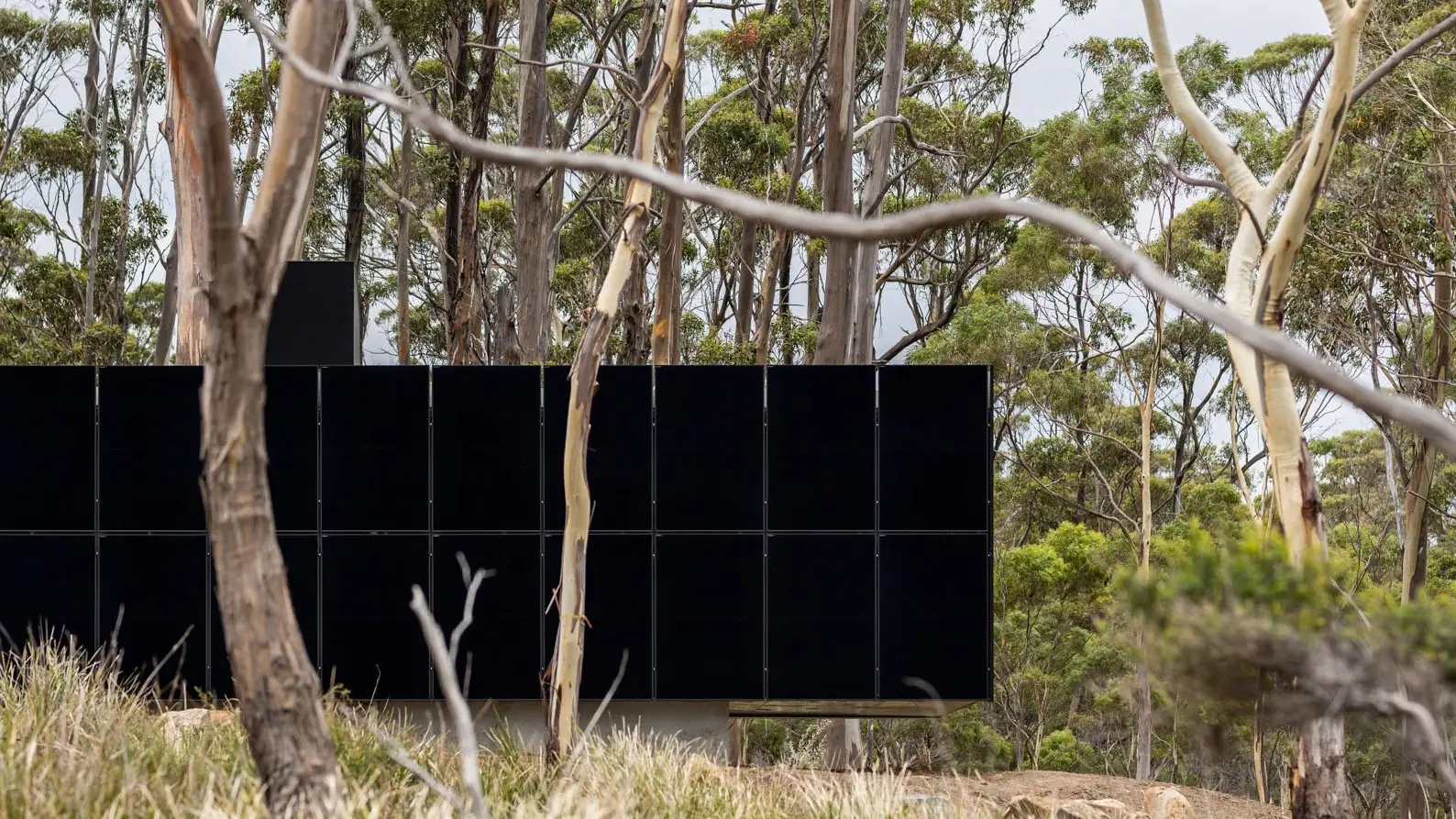
John Paul II Library & Multi Purpose Building | MANA Architects
