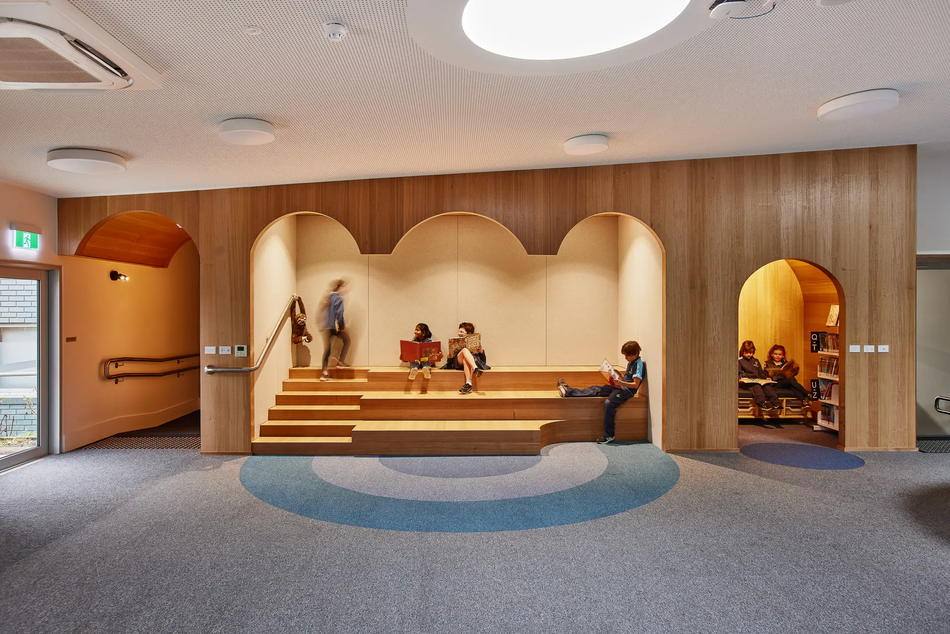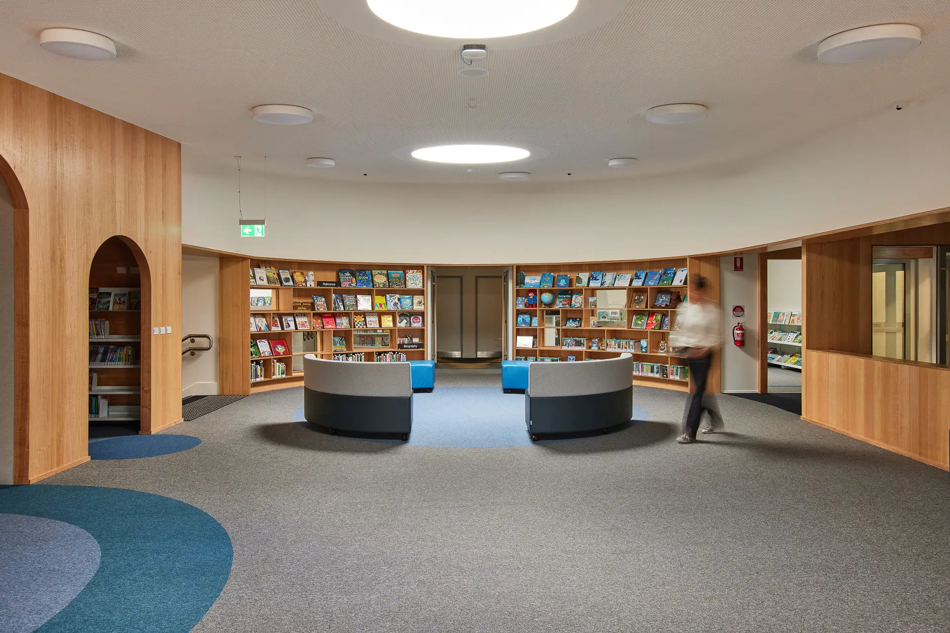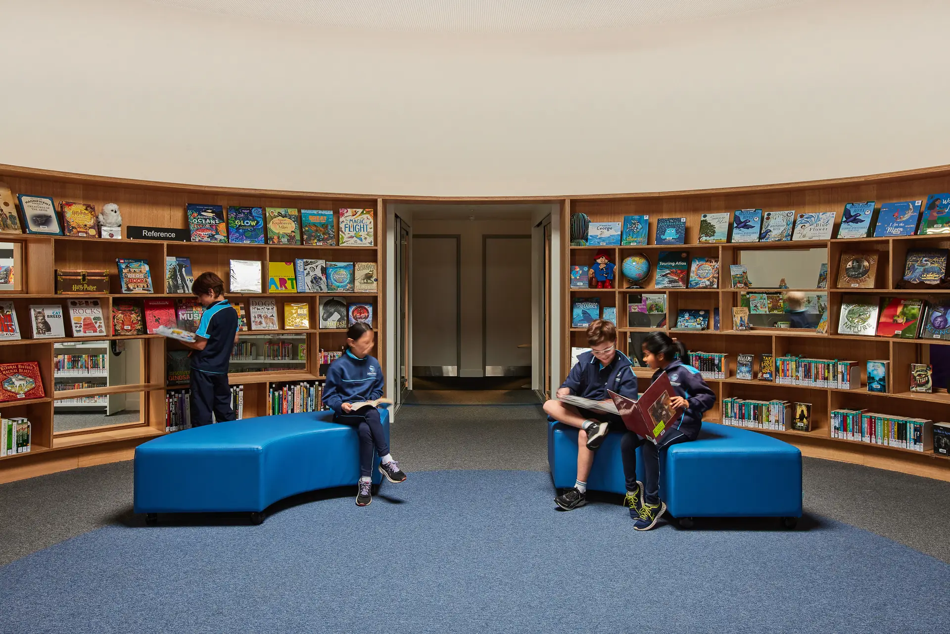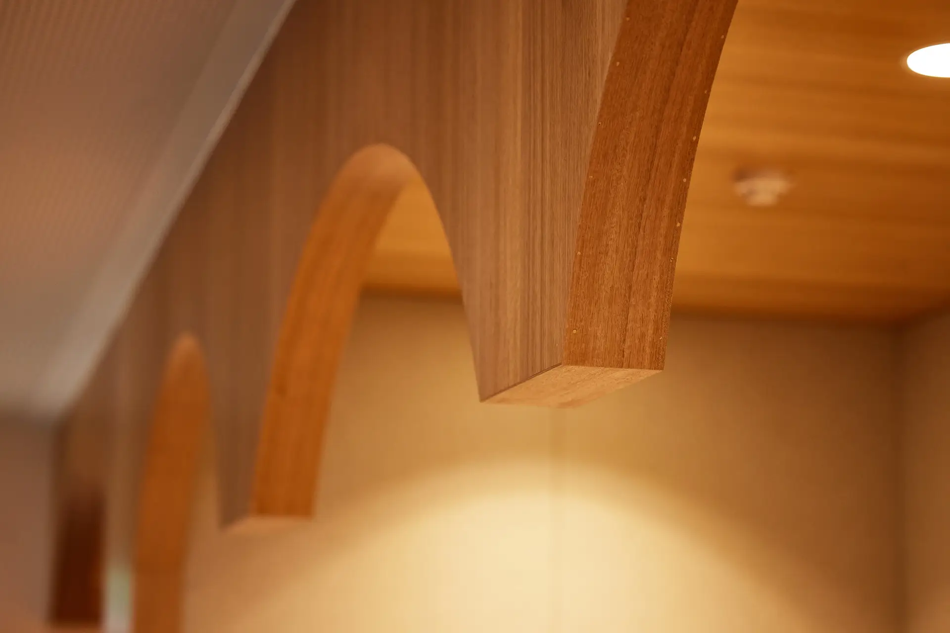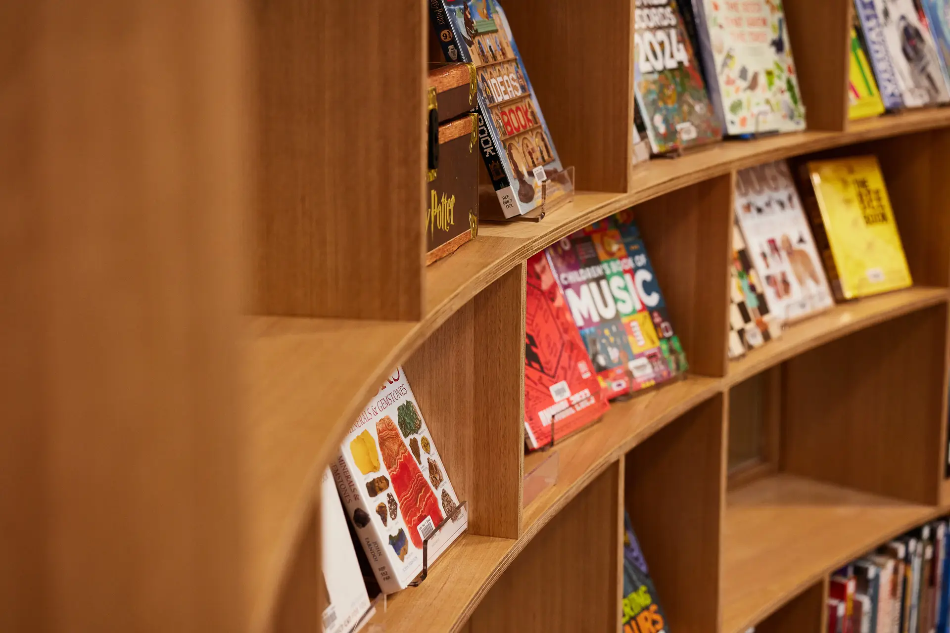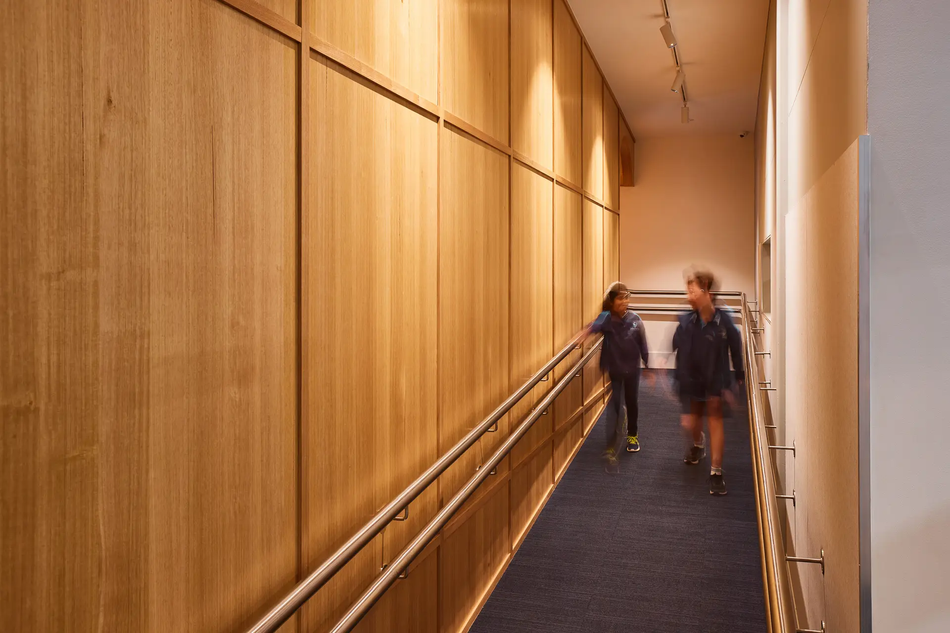John Paul II Library & Multi Purpose Building | MANA Architects
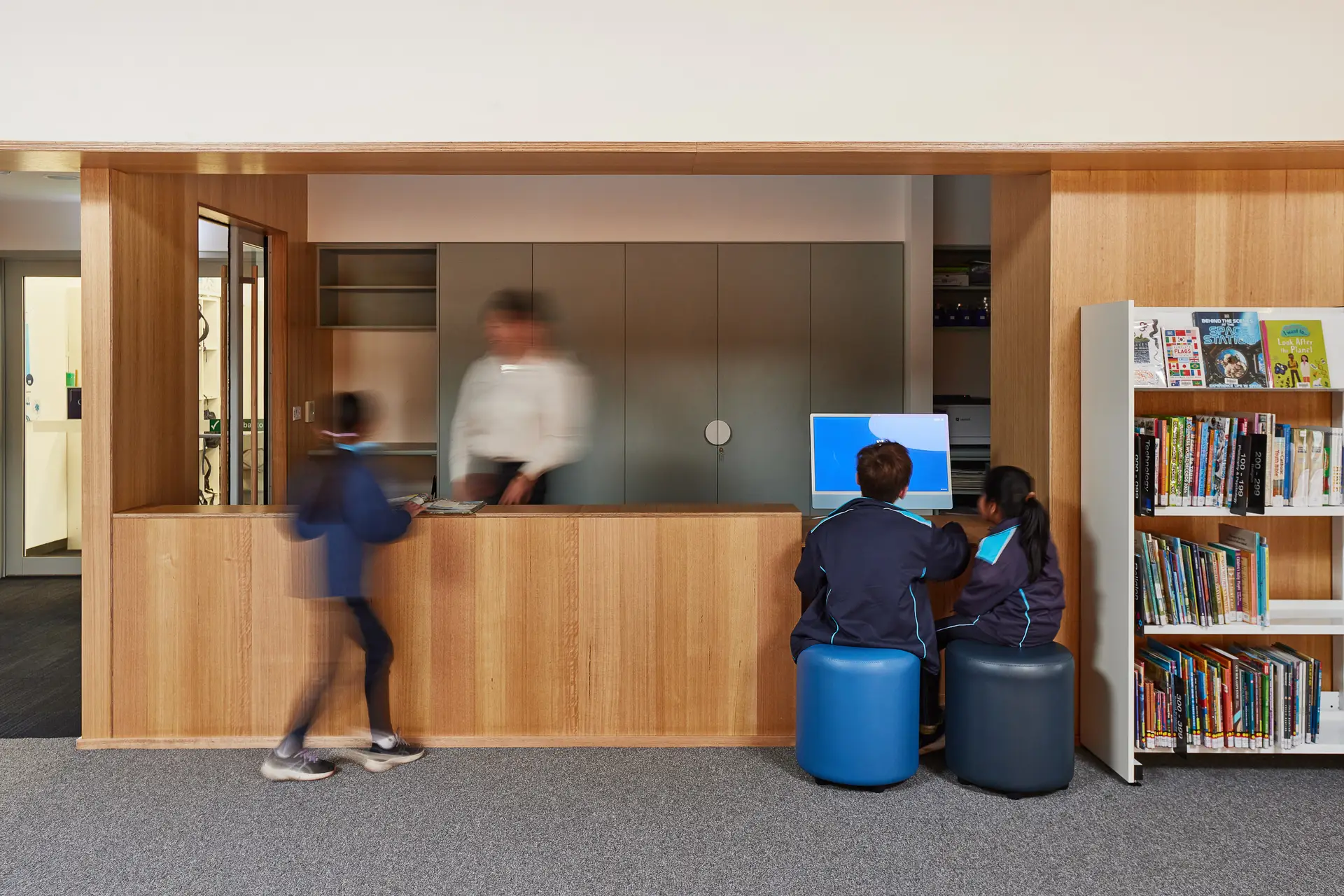
2025 National Architecture Awards Program
John Paul II Library & Multi Purpose Building | MANA Architects
Traditional Land Owners
We acknowledge we have been working on the land of the Palawa People of Lutruwita Tasmania, and our site is located on the lands of the Mumirimina of the Oyster Bay Nation.
Year
Chapter
Tasmania
Category
Builder
Photographer
Media summary
The new Library is an adaptive reuse project that replaces the existing hall, which was a dark internal space sandwiched between teaching spaces in the heart of the school. The library is to be multi-functional, to operate as a library, and an additional teaching and gathering space for the school and the community.
The main library space is a circle in the plan, where existing main circulation routes meet, disperse, and are resolved. Surrounding this central space are a series of teaching environments with bookshelves lining the walls. This main interior element is a continuous timber ribbon that holds books, nooks, and the children in a warm embrace.
The overall design is intended to be an adaptable and playful interpretation of the traditional library. Large circular skylights provide daylight and views of the ever-changing skyscape where big blue carpet circles below gather groups for story time and quiet reflection.
The library provides a central space with a curated collection that meets teaching and learning needs. The space provides a range of educational benefits including a passion for lifelong learning and fosters imagination and creativity. The playful design provides a safe, relaxed, stimulating learning environment for students and staff navigating an increasingly complex curriculum.
Our school philosophy is to support marginalized students, and the intention of the Library is specifically to build on literacy outcomes. This project reflects this perfectly by providing functional multi-purpose teaching and learning spaces at the heart of our school, which benefit the entire school community.
Client perspective
Project Practice Team
Nicky Adams, Interior Design and Client Coordination
Giles Newstead, Project Director and Super Intendent
Sophie Zampesa, Documentation
Dan Mann, Peer Review
Project Consultant and Construction Team
Scott Sheriff, CES Engineering, Structural, Civil, Hydraulic
Alan Coote, CES Engineering, Mechanical, Electrical, Fire
Chris Hawkins, WT Partnership, Cost Consultant
Nigel Grice, Holdfast Consulting, Building Surveyor

