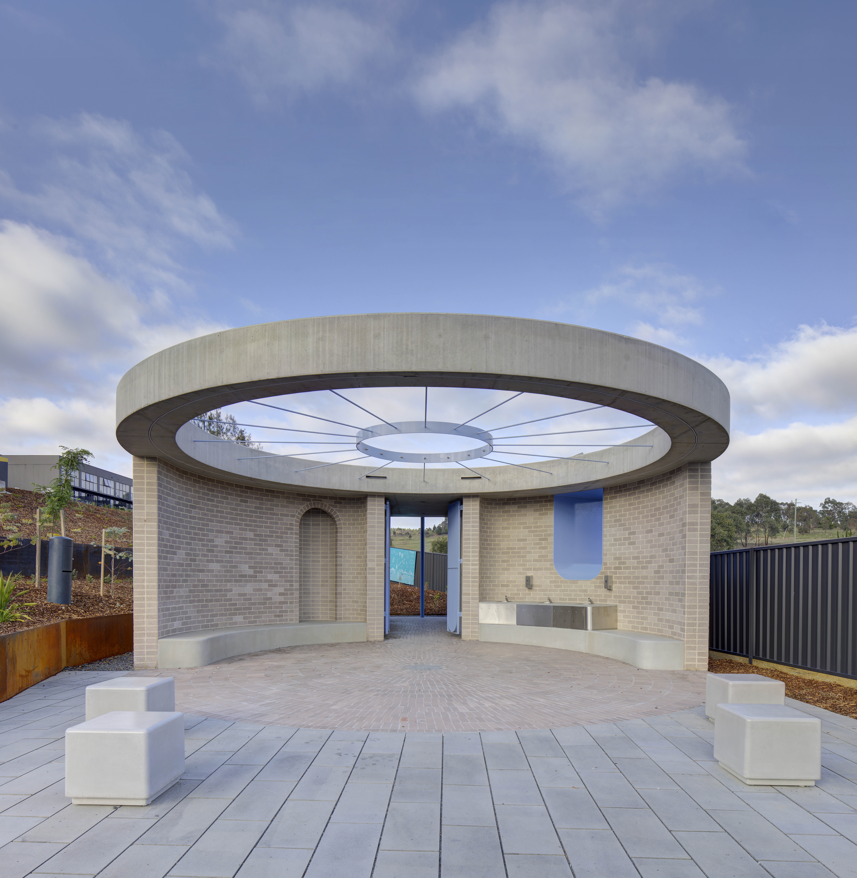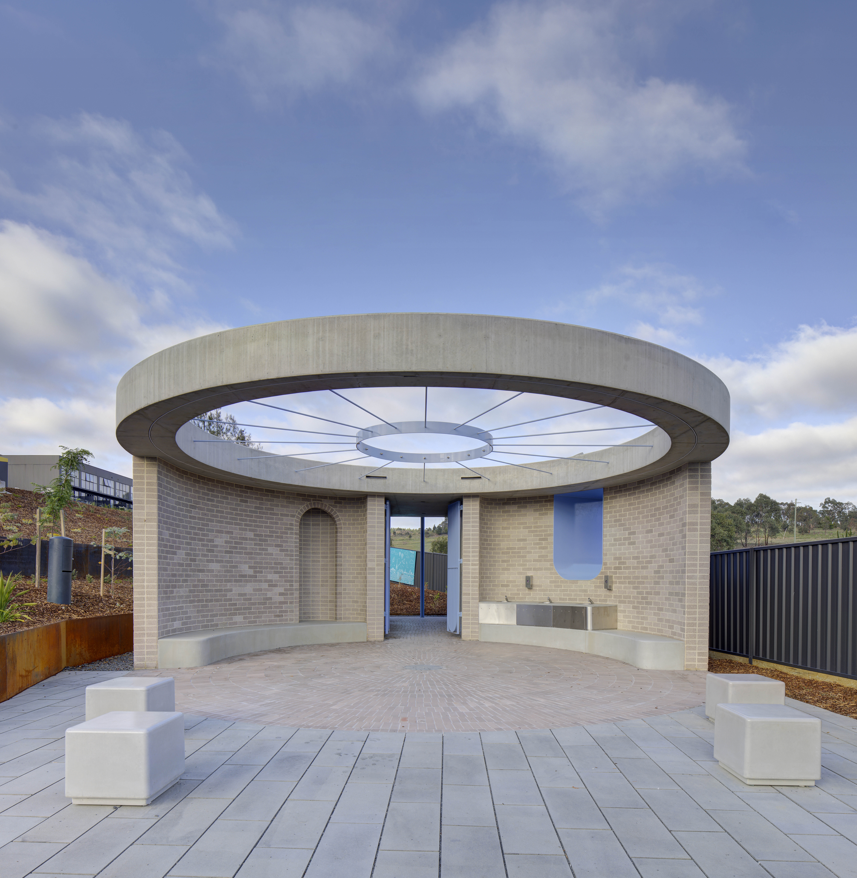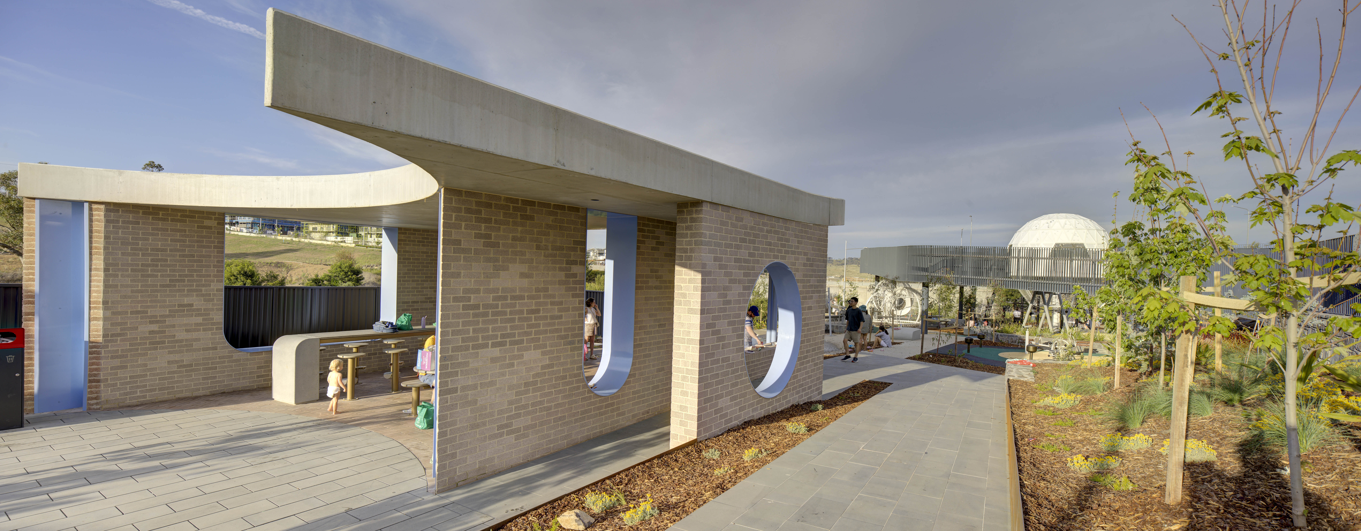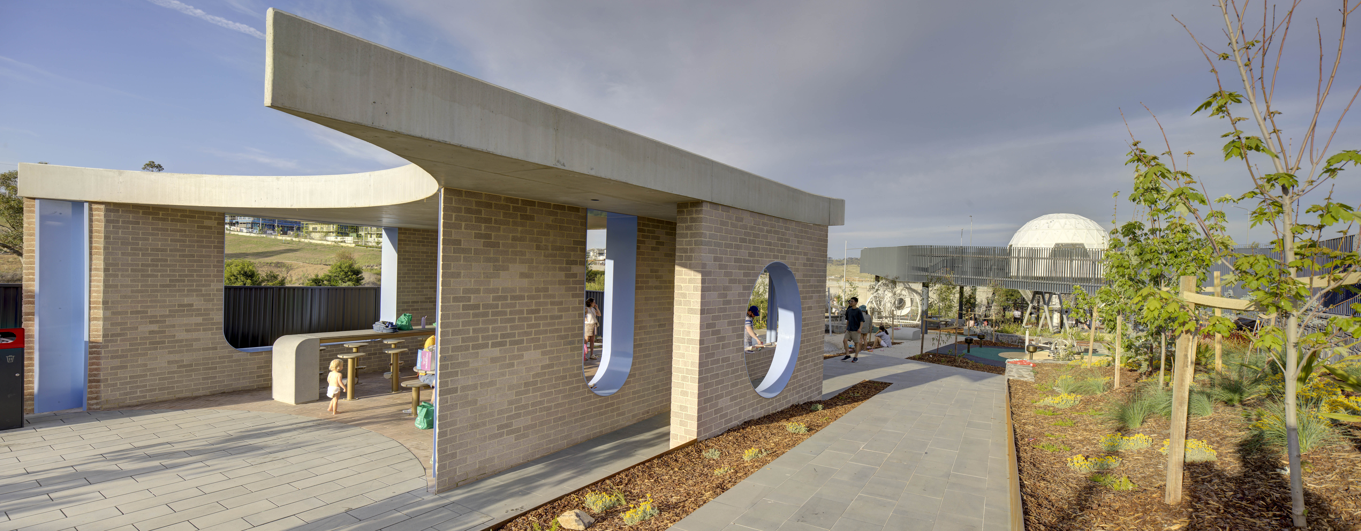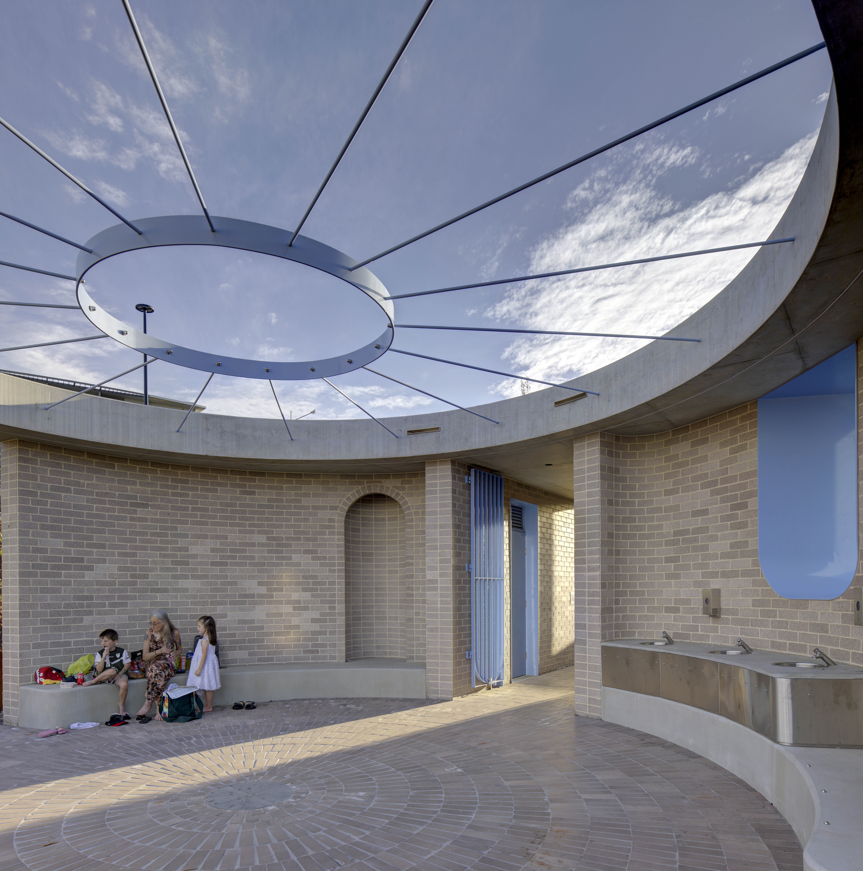Denman Village Park Amenities | Carter Williamson Architects

2025 National Architecture Awards Program
Denman Village Park Amenities | Carter Williamson Architects
Traditional Land Owners
Ngunnawal/Ngambri Peoples
Year
Chapter
ACT
Category
Small Project Architecture
Sustainable Architecture
Builder
Photographer
Media summary
Denman Prospect Village playground and amenities provide a recreational nucleus for Northwest Canberra’s newly developed suburb Denman Prospect. Spiire and Carter Williamson have worked in collaboration with Capital Estate Developments to create public infrastructure that fosters community and encourages playful cognitive and kinaesthetic learning.
Nestled in Denman Prospect Village Playground, between Mount Stromlo Observatory and an emblematic green Clem Cumming’s bus stop. The charming and spacious amenities intertwine the area’s cultural and design history. Comprised of two coalescing forms curving in organic conversation with one another, an up-curved structure waves a welcoming hand across the landscape, marking a safety point and shelter.
The entirely wheelchair accessible site provides various inclusive and environmentally friendly modes of transport to the local neighbourhood and beyond. Prioritising accessibility in turn prioritises community, recognising and catering for different needs is a social responsibility within architecture, to develop spaces that are functional and non-discriminatory.
2025 National Awards Received
2025
ACT Architecture Awards
ACT Jury Citation
The Denman Village Park Amenities demonstrate a generosity that we rarely see in built works of this nature, with joy, whimsey and robustness of thought evidenced in every element.
Inspired by Canberra’s iconic Clem Cummings-designed bus shelters, the Denman Village Park Amenities take a familiar form and add nuance and subtlety, creating a warm invitation to gather beneath the upturned concrete roofs.
Situated adjacent to the village playground, and opposite the local shops, the area is offered as the intended heart of a new suburb. Beyond simply providing toilets, change rooms, and BBQ facilities, the project tackles the challenge of place-making in a developing area surrounded by construction and emerging landscape. The amenities exceed the brief in every way, providing not just an invitation to gather, but a multitude of nooks and openings that provide spaces to play and engage in a way that fosters community and place. Locals and visitors alike are to be found inhabiting ledges, openings and the spaces in between.
This project underscores the profound impact that highly considered architecture of even the smallest scale can have on public amenity and place making.
2025
ACT Architecture Awards #2
ACT Jury Citation #2
The Denman Village Park Amenities exemplify how considered architectural intervention can elevate public spaces and promote a sense of dignity and social equity. Tasked with providing basic amenities to accompany a public playground in a greenfield development, the choice to break the functions in two and create a spatial play between two forms, both small and familiar in character, engendered the space with a sense of generosity and warm invitation to gather in small or large numbers.
Prior to the opening of the Denman Village Park and Amenities, enjoyment of this area was restricted to commercial venues with an implied “pay to play” mentality. With the opening of the park and amenities, the capacity for visitors to inhabit the spaces in their own way, and with their own refreshments, has introduced a much needed level of social equity to the area. Furthermore, the layering of accessible paths of travel, all ability bathrooms, and covered food preparation and dining spaces allows for the comfortable gathering of groups of all sizes, ages, and abilities.
The Denman Village Park Amenities demonstrate the transformative power of well crafted, highly considered architectural interventions in the public realm and offering meaningful and lasting social impact to the area.
The features and detailing in the Denman Prospect amenities building are bold and exceptional.
The brief was an amenities facility that was designed with purpose and didn’t feel oppressive. The facilities were part of the first stage of the Denman Playground, and importantly had to speak to the ultimate completion of the park.
Access, visibility, natural light, ventilation and functionality constructed the design brief and objectives. We loved how the design was inspired by Clem Cumming’s iconic Canberra bus stops and entwines the astronomy theme of the surrounding park.
Client perspective
