Dingo House | Source Architects
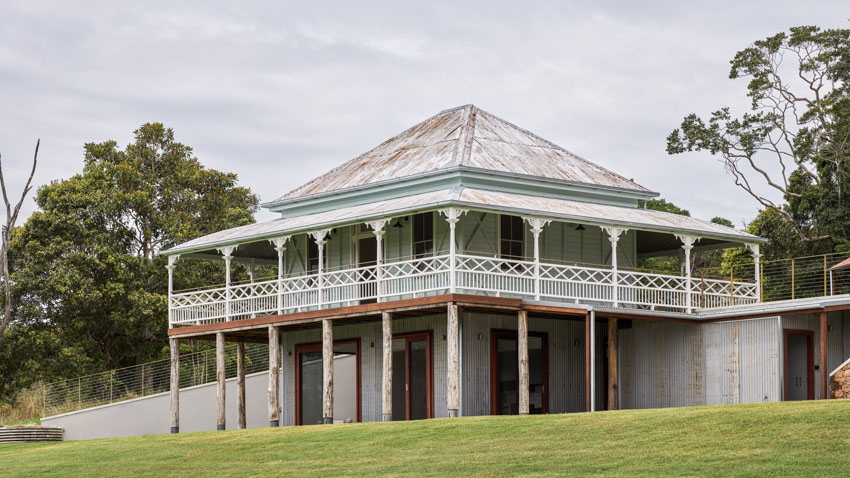
For Dingo House we worked with our client to purchase and relocate a historic Queenslander onto their beautiful property outside Mullumbimby. Starting its new life cut in two with roofs removed, the structure was transported by truck and reassembled on its new site as the new managers residence for a new sustainable farming initiative.
The existing cottage was restored and a new level was created under the old Queenslander that allowed the original cottage to read as a single level structure from the entry. The new lower level is clad in salvaged galvanised iron and deliberately speaks to rural houses of the area that have been developed in stages over time.
The recycling of the of the existing cottage, when coupled with onsite PV Systems, water storage and the landscape regeneration work being undertaken by the owners, represents a wonderfully sustainable approach to building and caring for the land.
Villa Rotunda | WOWOWA Architecture
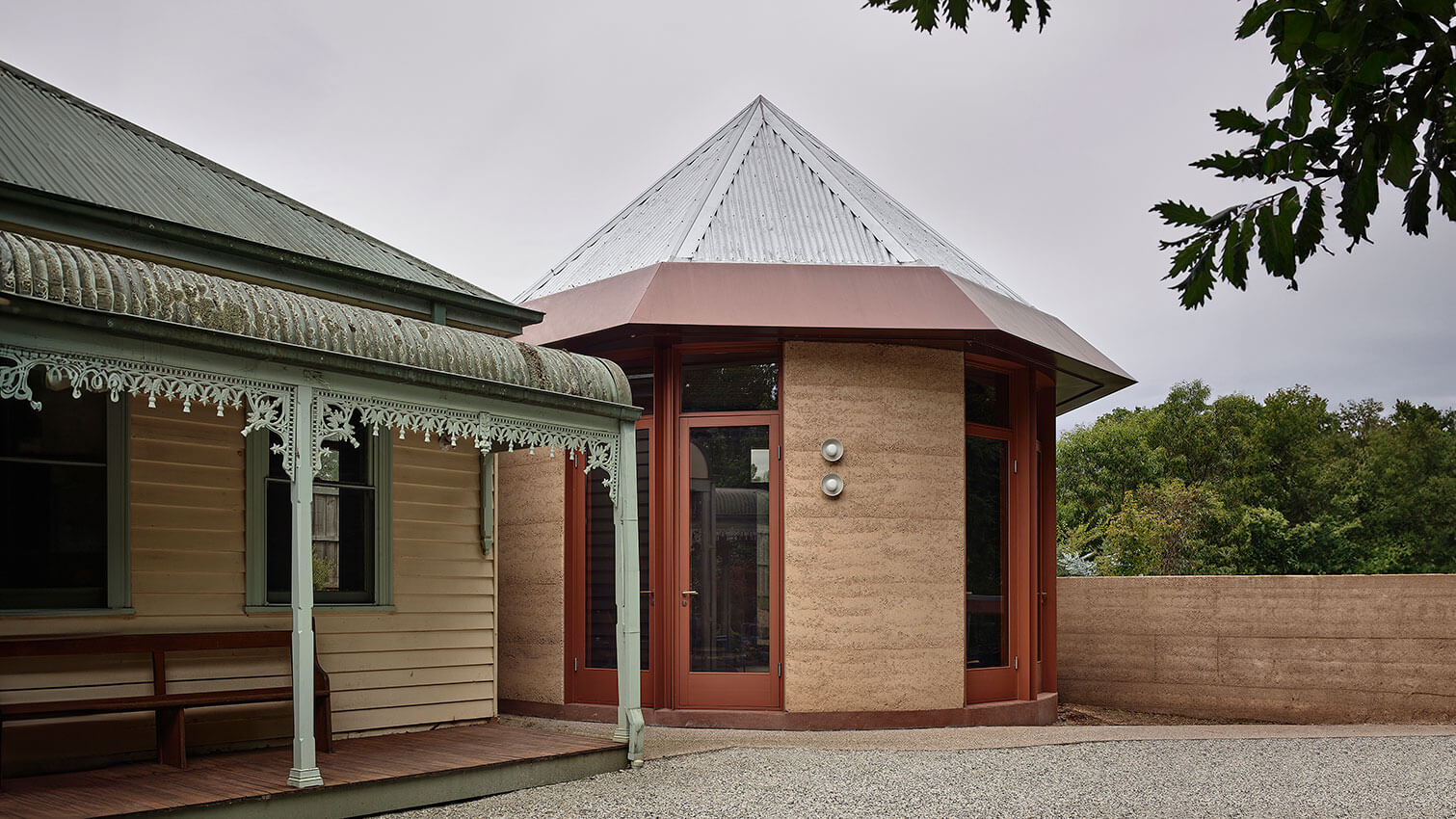
Sited within Wurundjeri Woi Wurrung Country, Villa Rotunda takes its Italian namesake from Villa La Rotonda a romantic architectural icon enmeshed with an Australianness thats both bastardised and humble the WOWOWA way.
So, when the practice was asked to renovate a latticed Victorian era county cottage and former Romsey Schoolhouse, it seemed only fitting to lionise the treasured rotunda folly in Edinburgh Gardens of the same colonial lineage. This typology mash up invites and distorts the visual language of both rendering them decidedly Australian and not European. Our rotunda walls wouldn’t be painted stucco but rammed earth with ingredients from the local quarry and locally sourced internal timbers and materials. The creamy clay matches the original yellowy weatherboards with the trimmings of each structure establishing the internal colour pallet, that would embellish this tree change residence beautiful mints, greens &, rusts.
Wisteria | Carter Williamson Architects
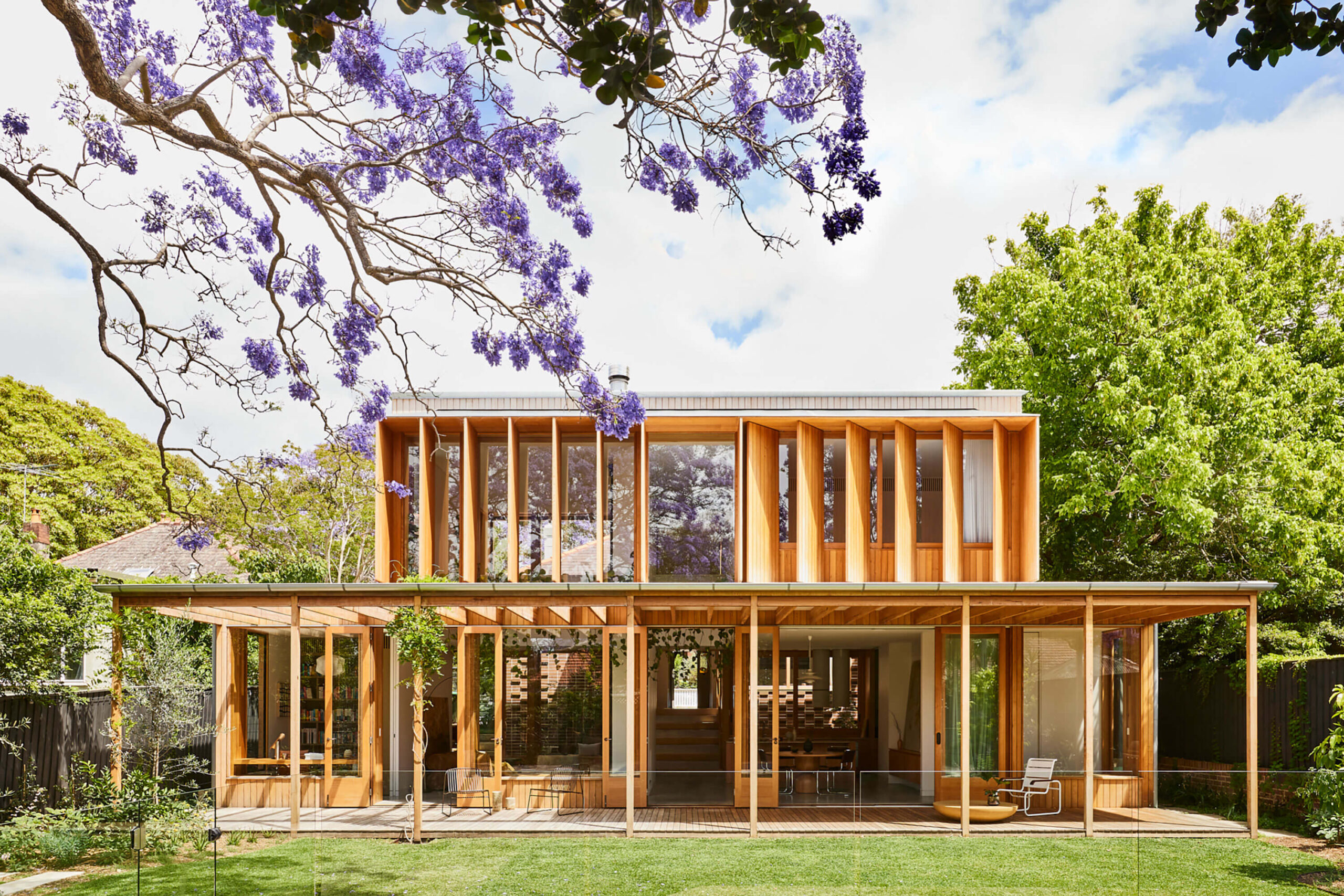
Wisteria is a dramatic timber expression of minimalism, simplicity, and purity. A contemporary addition to a fully restored Federation bungalow in Sydney’s inner west, its bright new volume soaks up the sunshine and fosters a deep connection with the outdoors.
A light, airy pavilion is rhythmically expressed in Victorian ash. Within, a double-height void opens up the living space to sunlight and air, deepening the links between each level. A fireplace divides the open-plan living, kitchen, and dining spaces, which flow serenely onto the east-facing deck covered by a wisteria-clad pergola that frames the garden view. This carefully organised plan maintains a bright, lofty spatial quality that offers endless potential for informal interaction within defined spaces.
Rhythmic brickwork, polished concrete, timber framing, and eye-catching moments expressed in steel and marble represent a palette of material and visual simplicity; a clean, sophisticated interior that feels warm, bright, and calm.
View Street Renovations and Extensions | Jim Gall Architects Pty Ltd and Five Mile Radius

This project consists of renovation of an existing Queenslander of hertitage value as a building and for its context and urban character -especially its relationship to the street.
The foundation of the brief was to provide a comfortable, healthy and joyful home for a young family. There was a conscious decision to buy and renovate and extend and existing house because ” the most sustainable house is one that already exists”, especially in an area close to retail and community facilities and publiuc transport.
The design process involved developing the brief with the focus on accommodating and enhancing the uses/functions of the house (physically, socially, psychologically) with high quality and well made spaces/fabric. Value-for-money, was a key, ongoing part of the design and constrcution process.
The “wings” are added to the existing house in a simple and legible way. This follows the rationale and approach of the original Queenslander in realtion to construction and simplicity of plan and form, making the house inherently reponsive to its biophyiscal and social context.
Passive thermal performance was key. This had to be integrated with the provision of good natural light and access to veiws to the north and the east.
Additons to the north of the house, made in the 1980s and 1990s, had made the house dark. They were demolished and the materials measured, assessed and reused.
A double level internal space and double height timber framed “curtain wall” bring light well into the house and make the spaces feel generous.
A small timber tower provides a separate and private home office and access to “great city views” that had been blocked by redevelopment of the neighbouring property.
The additions are designed to be durable (low metabolic rate) and flexible in use. Their finishes, construction details and colours were selected to contrast with and jightlight the original Queenslander.
39S House | Andrew Noonan Architect

The desire for innercity living inspired the owners to buy a severely dilapidated Victorian era timber workers cottage on a 240sqm block the western the edge of Brisbane’s CBD as their family home. The poor condition of the cottage prompted the question: How a 19th Century workers cottage be adapted for contemporary family living while being resilient to the challenges we face in the 21st century? The aim was to be an example of a strongly context driven, net zero adaptive reuse home. Proving that resource efficiency needn’t cost more, nor compromise living quality, while creating lasting value and a home that is significantly cheaper to run.
Auchenflower Cottage + Tower | Bligh Graham Architects
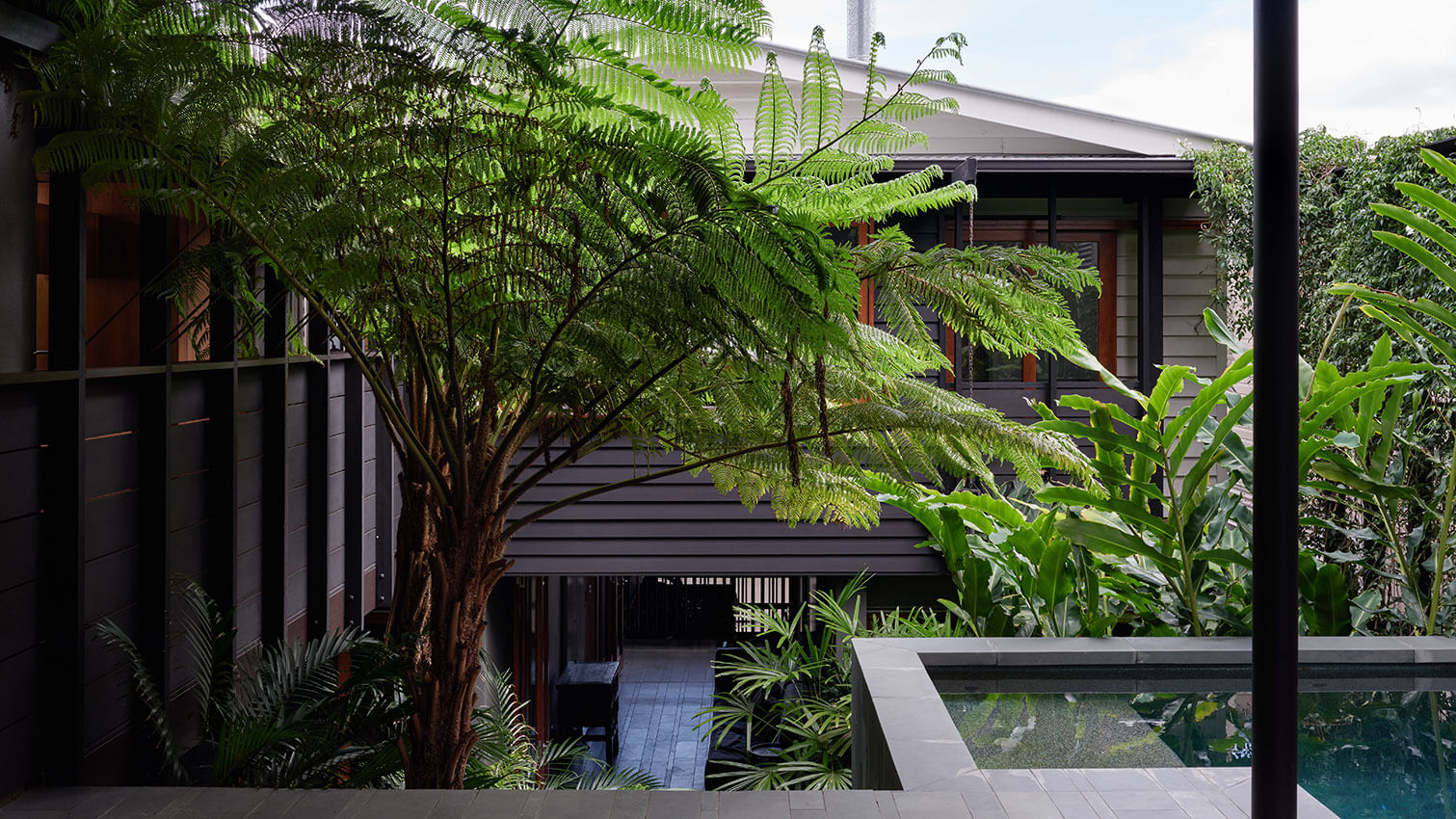
The Auchenflower Cottage + Tower House defies the constraints of the small lot to create an inner city oasis with a tropical courtyard at its heart. The ambition of the project extends from making a flexible fun home to demonstrating an alternative strategy for the way in which the area may be densified whilst maintaining the character and green feel.
The journey through the house is a procession through a series of dramatic gardens spaces and outdoor rooms. Importantly the humble original cottage did not become the poor cousin, but rather was adjusted and grafted onto in a way that brought out its latent but previously lost potential.
The bulk of the extension is in the form of a north facing three storey tower with ground level entertaining and pool terrace. Compressing the extension into a tower form maximised the garden area whilst taking advantage of the long views.
Balmoral Bluff | Shane Marsh Architect
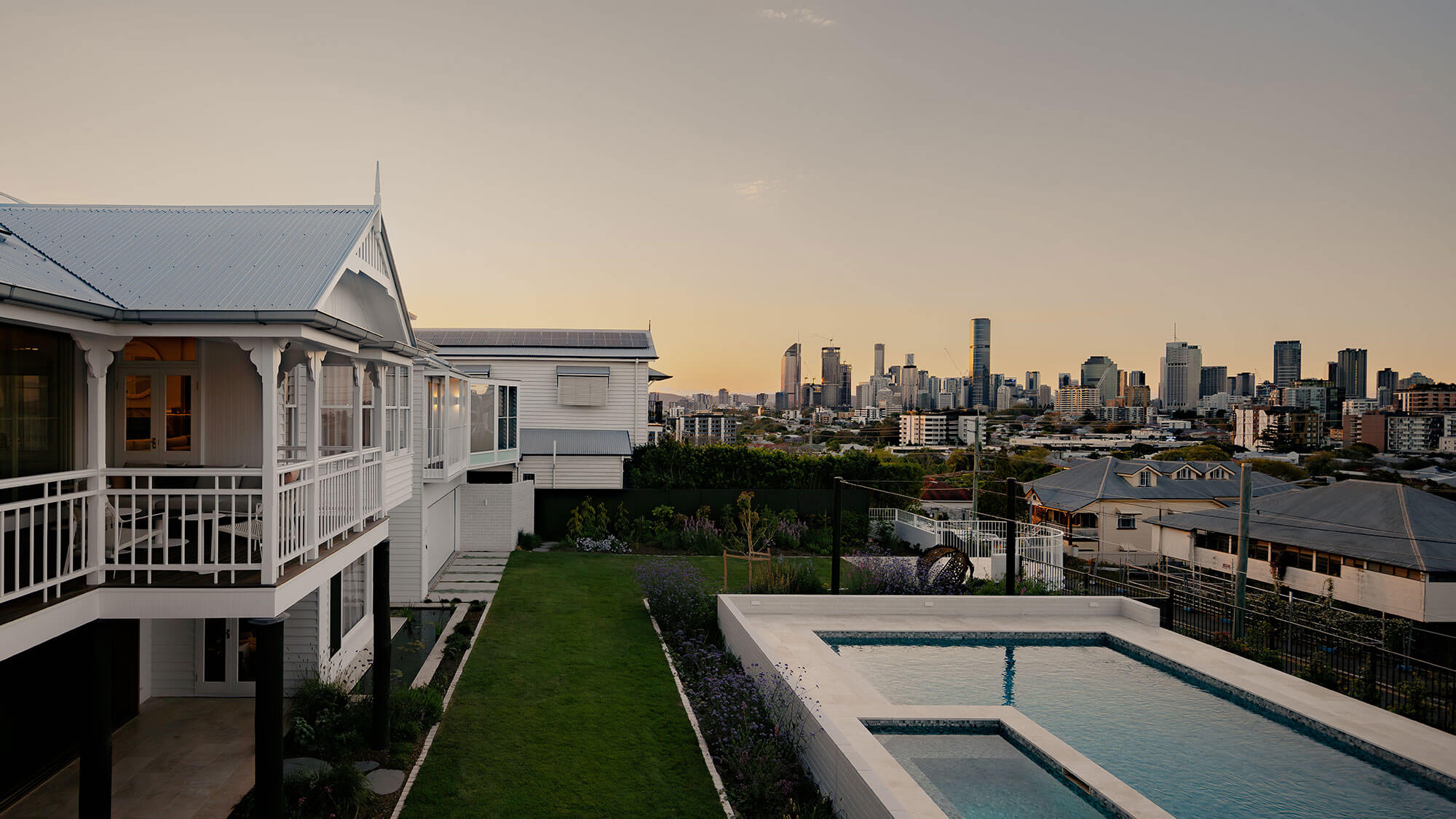
The Architectural design by Shane Marsh is intended to look inward towards the past while balancing the outward looking home that faces towards the city’s future.
Barton Street Residence | Chalmers Partners Architects
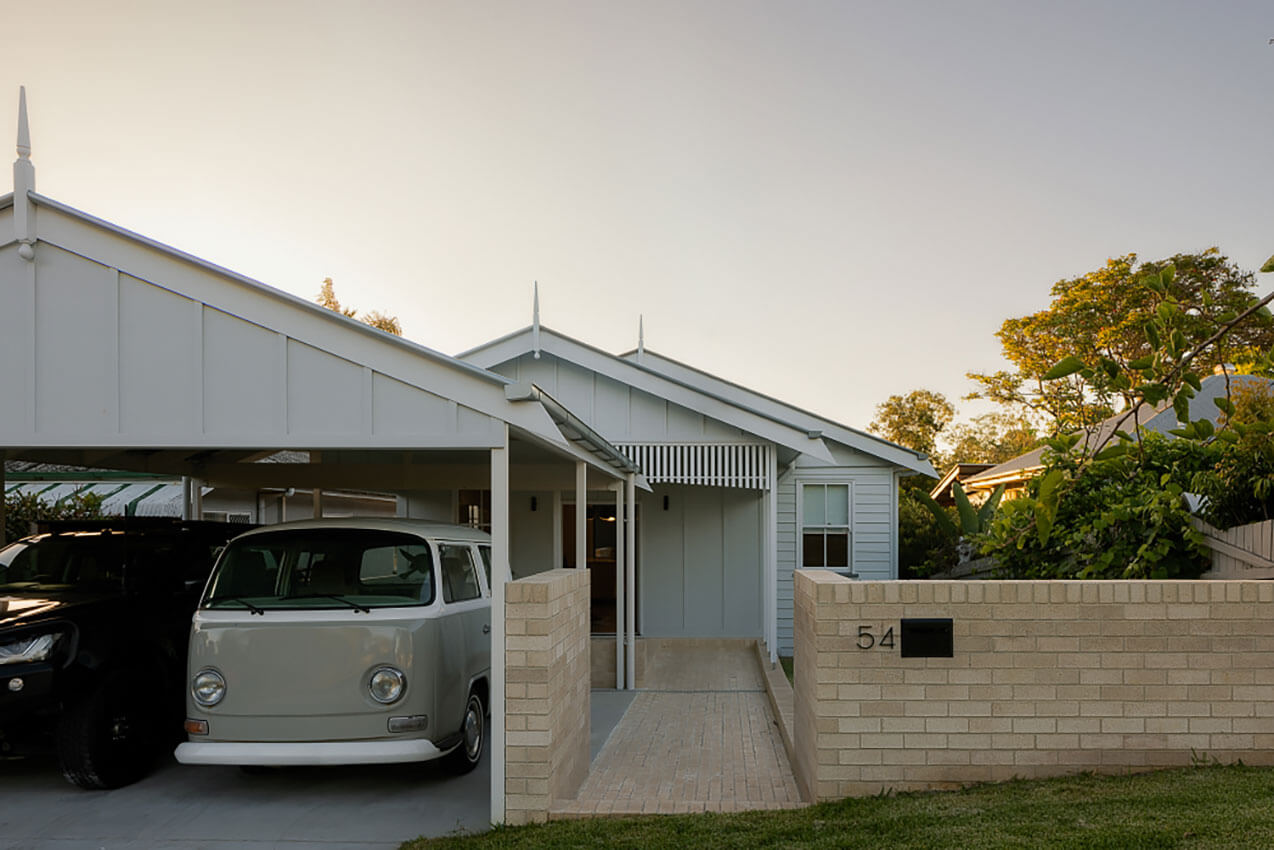
With a growing family, the need for space led to a transformation into an inward facing courtyard house. Inspired by a connection to Japan, the design sought to blend Japanese tradition with practicality. While Brisbane differs greatly from Tokyo, the idea of an insular sanctuary resonated, emphasizing control within one’s property. The house creatively integrates traditional Japanese elements like roofs, shoji screens, tatami, and engawa, adapting them to subtropical living. Despite limited frontage, the design features an internal deck and lower courtyard. The interplay of light, spatial transitions, and visual connections, reminiscent of shoji and fusama, defines the architecture. The use of brick replicates the textural experience of tatami, showcasing clever integration with sub-tropical Queensland architecture. The project successfully delivers a bespoke solution aligned with the family’s evolving needs.
Dorrington House | Whiteroom Architects

Dorrington House is a multigenerational family home is transformed from a 70-year-old, postwar, Queenslander. A survivor of a lift, extension, and a smattering of faux character, this alterations and additions project has transformed its functionality to house three generations.
The house engages outwardly in a way that is both respectful of the character of its place and is an individual and honest expression of its own time. It strives to tell the story of how it was created. It marks a new chapter in this house’s journey, traditional of Queenslanders, each modified by successive owners, leaving their unique mark. We respect what came before us here, and we plan for this chapter to endure, for quite some time yet.
East Toowoomba Renovation | Kin Architects

East Toowoomba Renovation distils an abundance of ideas into an enriched long-term home for a family of six. A careful renovation and rear extension to our clients’ humble cottage has retained its charm and street presence, while allowing it to deftly accommodate four kids and two parents who work from home. The L-shaped extension wraps around the cottage, forming courtyards where the two meet, and houses generous shared spaces that open seamlessly to their garden. Fairy gardens, ‘rat runs’ and thoughtful kids’ retreats are integrated throughout the home, infusing it with child-centric magic. Grounded in pragmatism, including meticulously designed workflows and a tailored office for each parent, the design responds to the busyness of our clients’ daily lives – but more importantly, it connects to their beloved landscape, prioritises moments of delight and fosters togetherness for this close-knit, community-minded family.
