High Street | Lineburg Wang
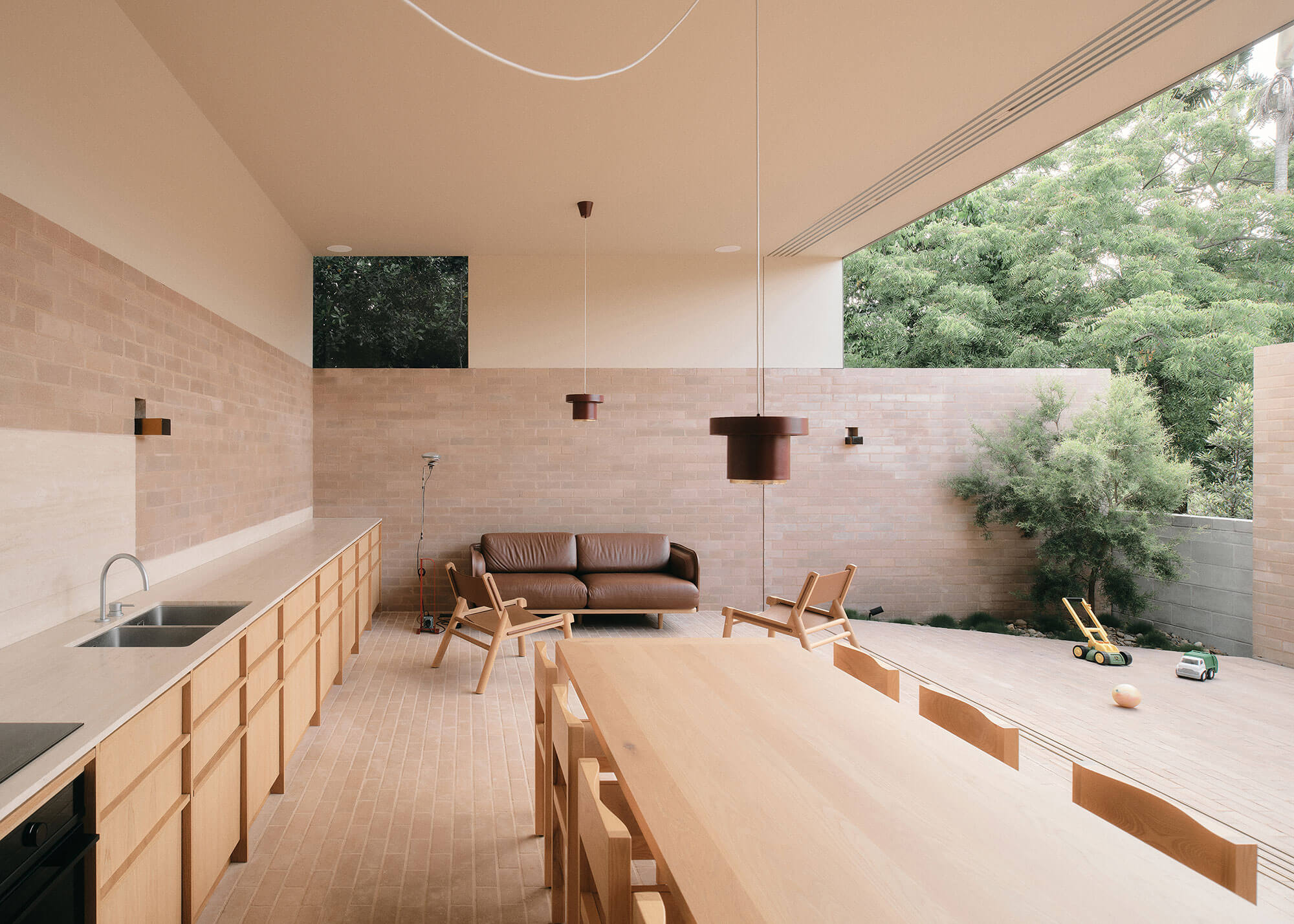
A tiny pre1911 cottage on a tiny 253m2 site, the design works hard to find generosity.
The existing house is moved forward, a relaxation to all boundary edges enables enough space to construct one special room to the rear.
The project builds less in order to provide generosity on a constrained site the special room remains flexible, void of any fixed walls or cabinetry that could dictate the permanence of the occupant’s routine.
The room is an empty square, serviced by a utility core, circumnavigated by a split-level stair. By removing obstacles, the special room is free, occupied only by loose furnishings, changeable. With doors open, the internal and external public space operates as a single volume, sharing the same brick materiality.
The project challenges the commonly prescribed room requirements of today’s homes, working with strategies of expanding constrained space to ensure the small site does not feel small.
Kent | Base Architecture
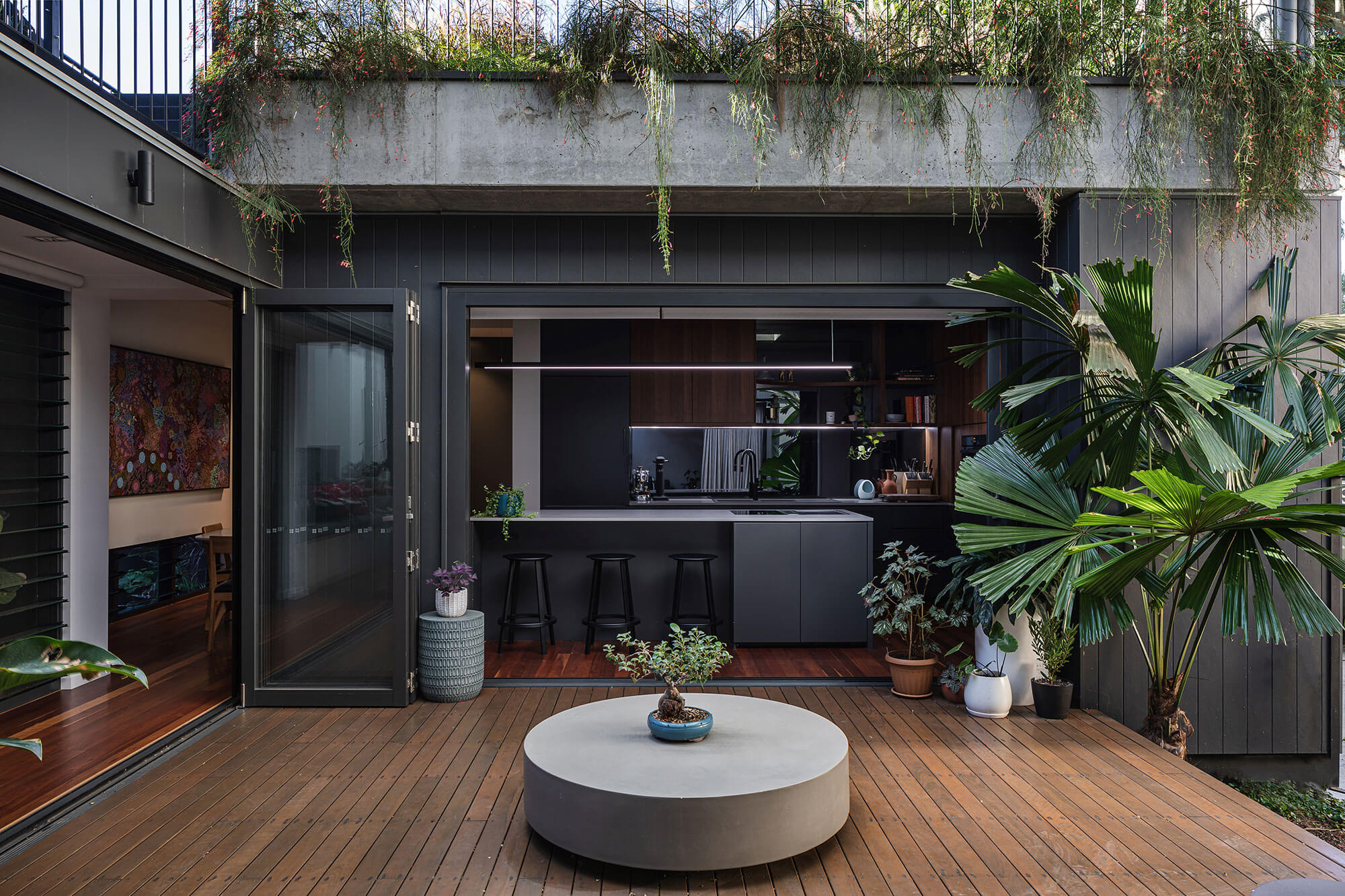
In New Farm, this small plot posed a challenge for transforming a well-loved timber cottage into a modern haven. All available space has been meticulously utilised, with a plunge pool at the entrance and rooms opening to private courtyards for a spacious feel. Sustainability was key, utilising underground cool air, solar panels, and concrete for thermal mass. Mixing classic white timber with bold concrete and steel accents has contributed modern flair while maintaining warmth. In spite of the surrounding neighboring homes and proximity to the street, the secluded courtyard at the rear offers privacy and seclusion. The owners’ desire for an urban oasis has been realised through abundant greenery, from rooftop gardens to green walls, seamlessly blending the house with nature’s embrace.
KANGAROO POINT HOUSE | NIELSEN JENKINS
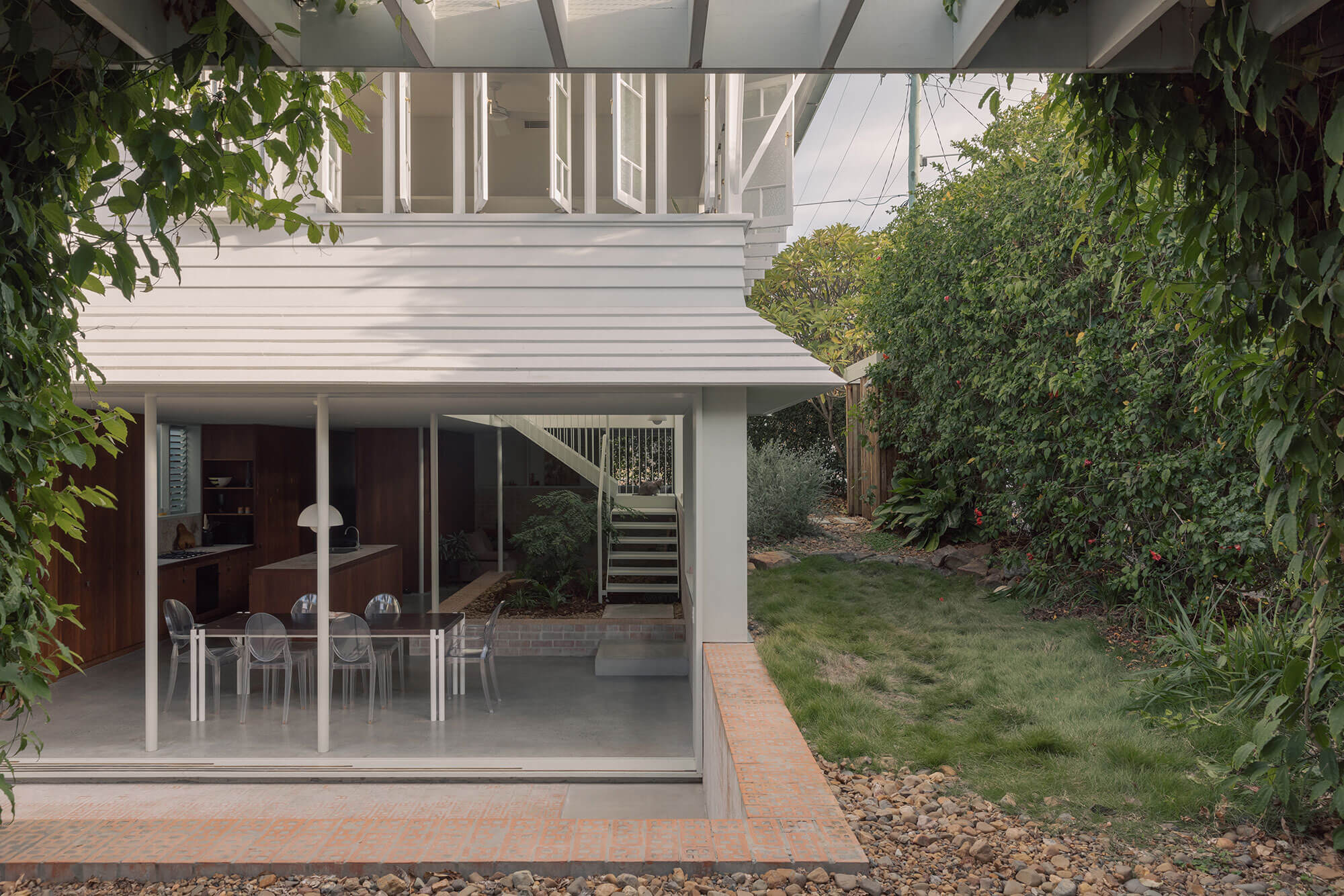
Kangaroo Point House explores ideas of refuge and exposure in a tight inner-city context. There was a desire from our clients for the house to be able to be an active participant in the joy and excitement of the pre- and post-game pedestrian commute from the Pineapple Hotel to The Gabba whilst being able to retreat away from this if need be. Similarly, within the site there are moments that have a sense of performance, and moments of being able to feel entirely protected deep in the plan whilst still being only a couple of meters away from the ankles of boozy passersby.
The ground floor plan of this project considers the site as a cohesive whole, seeding the architecture into the furthest extents of the site, and bringing the garden inside the building as a two storey void allowing ventilation and dappled light deep into the plan.
Little Green Cabin | Cloud Dwellers
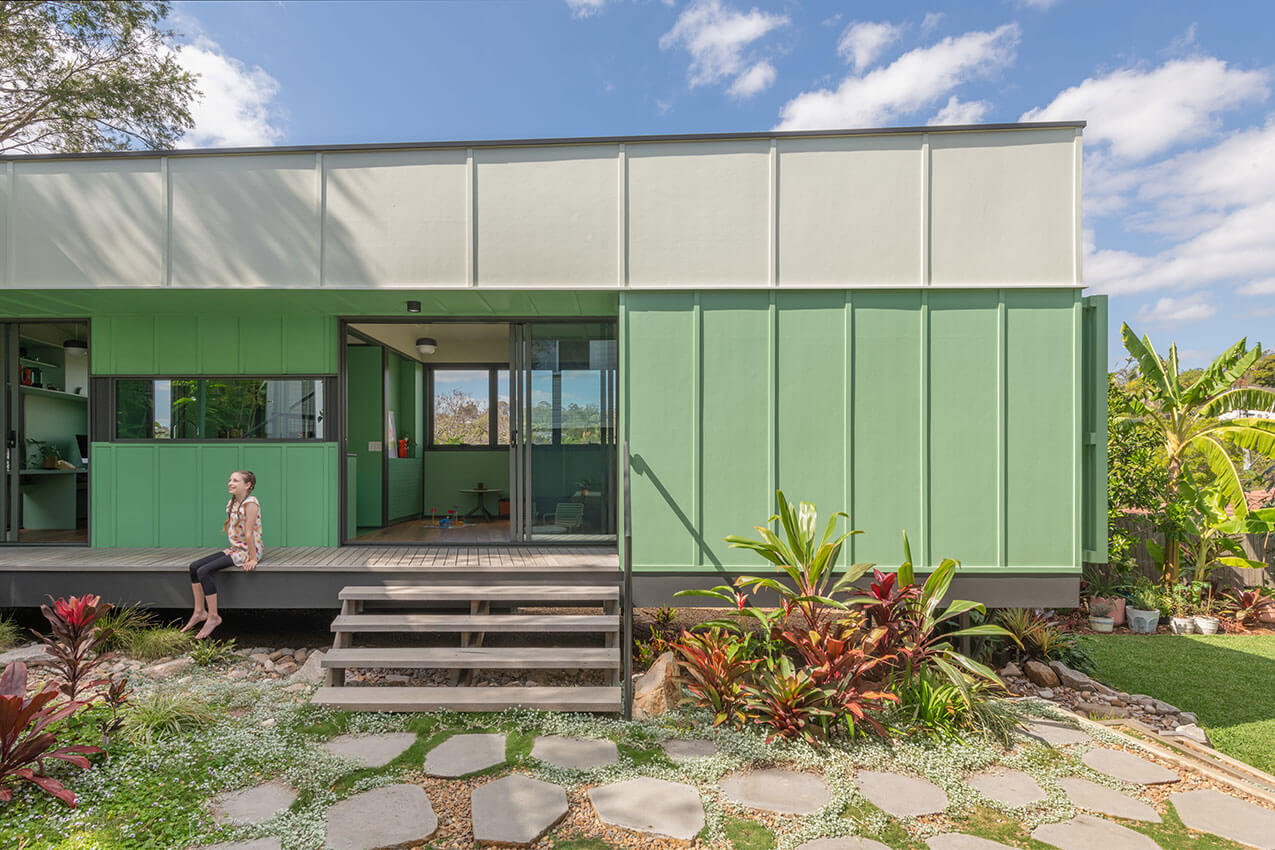
Little Green Cabin goes beyond the standard house extension approach, instead offering an enjoyable backyard getaway. Following the removal of earlier additions to the existing house, a new covered link leads to a cabin positioned adjacent the rear boundary. This planning allows both house and cabin to look into a central landscaped courtyard. The new structure also progressively brings people from the elevated house down to ground, reconnecting the house with the landscape.
The cabin interior accommodates an office, bathroom, kitchenette, and a flexible space used both for visiting relatives and as a breakout for a family with active boys. While the design features the clean lines of modernism, quirky colours that continue from interior to exterior hark back to the fibro holiday houses once common along Queensland’s coast. Little Green Cabin’s humble material palette, compact size, and climate responsive design show that architecture can still be about simple pleasures.
NA House 2 | Reddog Architects
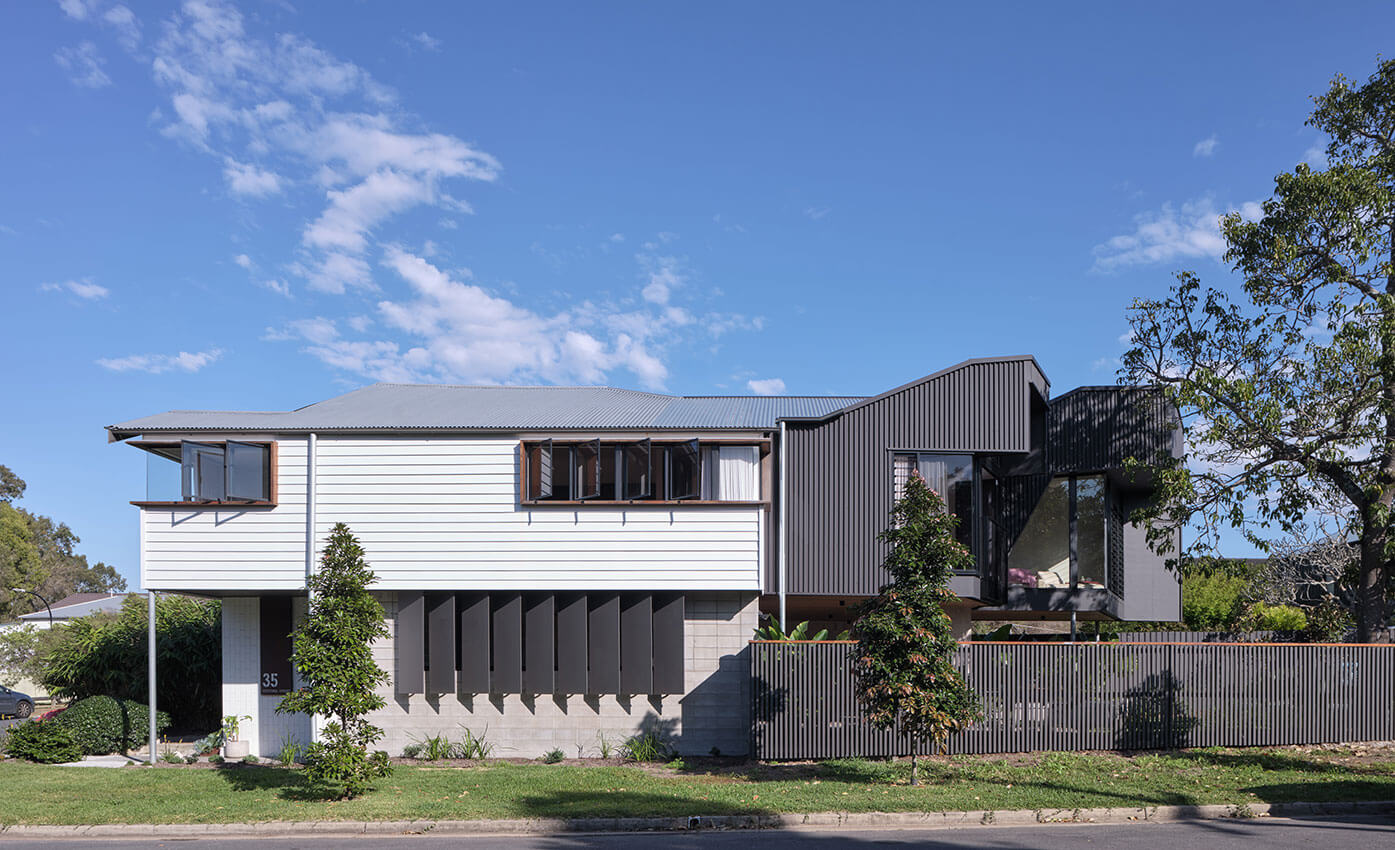
With the stage 2 works, the owners’ initial aspirations were ambitious yet unequivocalto not only build upon the overarching design of the house but to extend its spatial boundaries, refine the material quality of the spaces and fashioning spaces that exuded adaptability and flexibility. The completion of a masterplan started the journey and laid the foundation for the project into the future. By expanding the living areas of the house including further developing the undercroft area, the stage 2 additions achieve the original goals of engaging physically and visually with the backyard whilst respecting the need for the spaces to be flood resilient. The rear addition to the building is orientated northeast and helps achieve the goal of engaging visually with the backyard.
In continuity with the material palette introduced in stage 1, the architectural narrative remains cohesive, ensuring a seamless transition between the original structure and the recent expansions.
River Loop House | Vokes and Peters

River Loop House is an alteration and addition to a midcentury detached house in suburban Brisbane. New works reconfigure the original plan to improve social connectivity, respond to climate, and emphasise the presence of the suburban setting, including the revegetated garden and the pleasant neighbourhood streetscape (part of a popular inner city cycling route known as the ‘River Loop’).
Reconfigured internal planning, circulation and new openings create expansive and generous volumes, with only 14m2 added to the overall GFA.
The resulting building is more open and generous than its predecessor, providing a pleasant living environment for its occupants, promoting social engagement through the active occupation of the front garden and street elevation, and establishing a lush, native garden that contributes to the visual appeal of the local streetscape and the broader suburban garden setting of Yeronga.
Sidney House | OH Architecture
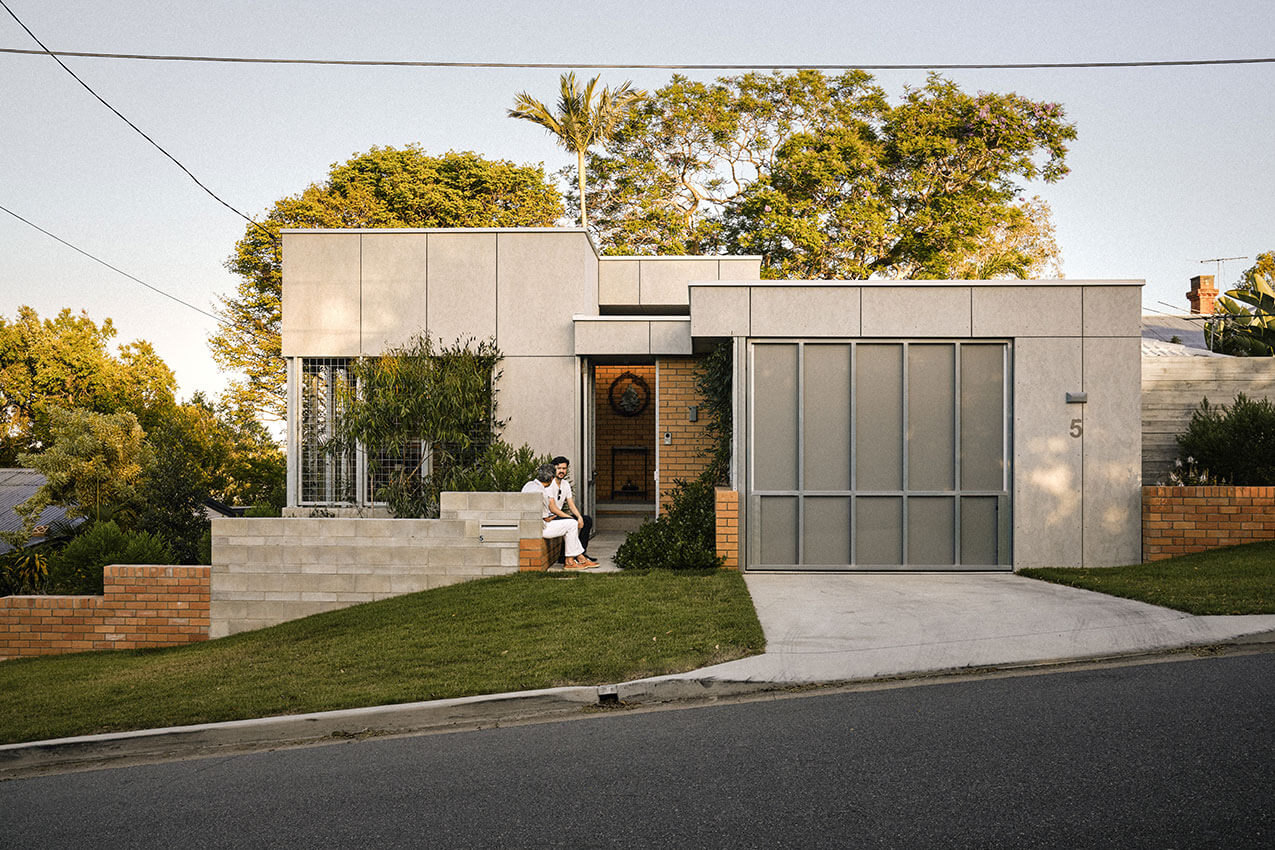
With a very personnel story behind the brief, Sidney House was a design response, that aimed to bring to life to a house that would have normally been condemned to landfill. Through a process of peeling back certain layers of the house and carefully and strategically building it back with a new perspective, the house went through a transformative evolution that brought its soul back.
The use of raw, robust materials, with considered landscape integration allows the home to serve as a calming, self-maintaining sanctuary for the client. Passive design, and appropriation of site and context took a house from something that didn’t consider any aspects of where is sat to openly embracing the land and location in where it sits.
T House | Reddog Architects
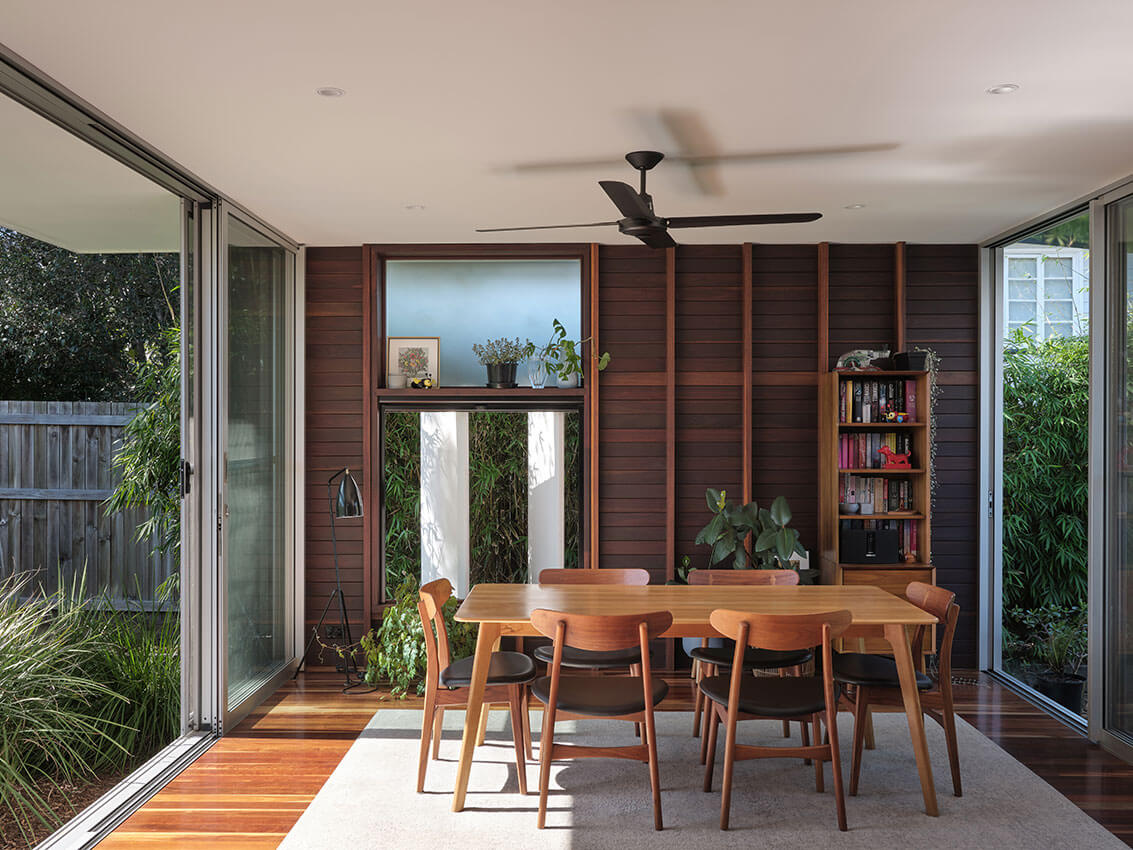
T House presents to the neighbourhood as the existing post war home small in size but big in heart. The design response was to undertake minimal interventions within the existing house while providing additional amenity via a new extension. The renovation seeks to revisit the brief for a family home 70 years after the original home was conceived, without diminishing the intrinsic qualities.
The extension was designed to break down the bulk of the of the building; giving the appearance of a collection of individual forms rather than one large house.
The first element of the extension contains the new living space located at the existing house level, the second is raised to form a vertical space which contains the primary bedroom and a small studio; enabling these spaces to be private and regenerative while also providing moments where the house can project into the public life of the neighbourhood.
Surrey Hills Garden Terrace | Kieron Gait Architects

A gentle reconfiguration of a decorative 1920’s home.
A new garden terrace acts as a filter between house and garden, managing change of level and orientation to allow the spaces to naturally connect. The terrace takes its material palette from the existing house, whilst its form anchors itself to the garden whilst bringing in light.
Internal reconfigurations used the strong lines of the existing picture rail to curate openings. The new kitchen connects to the dining room and can be configured to open to the garden or terrace with shutters that can be drawn to shield from the low western sun. Small interventions include a window seat, bathroom, laundry, powder room and lighting.
The swimming pool was given a new setting by bringing garden to the coping and building a pair of diving platforms hovering over the pool edge whilst much of the lawn has been given over to native planting .
Verandah Terraces | Phorm architecture + design
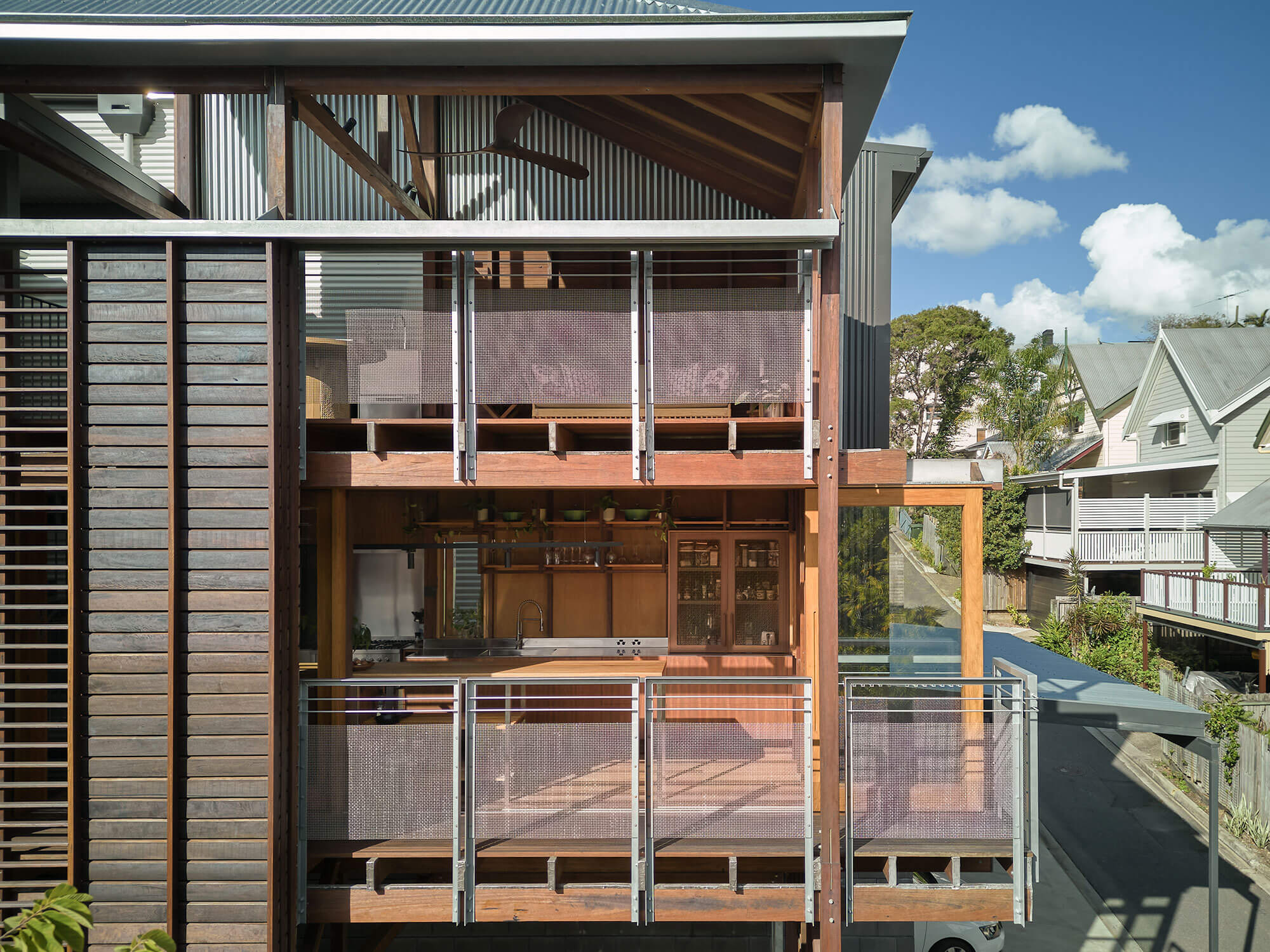
Verandah Terraces is a residential building intended specifically to reflect upon Brisbane’s identity, a bridge between its past and future. Verandahs are a specific cultural territory which we, as a Practice, advocate as the appropriate ‘platform for living’ in our Subtropical City.
Verandahs were the local adaptations, introduced to temper the climate and protect the Georgian core of early colonial buildings. Verandahs are now appreciated as liminal spaces, mediating the contrasting conditions of exterior and interior, their interface with the elements creating a poetic and particular experience of place.
Our strategy has been to utilise the existing internal rooms of the cottage as the required interiors to the brief and introduce a counterpoint of open living platforms or ‘terraces’ to the Site. There is an immediacy to the structural legibility of the recycled hardwood timber frame and expressed tectonics. A build that demonstrates and celebrates its own making and crafting.
