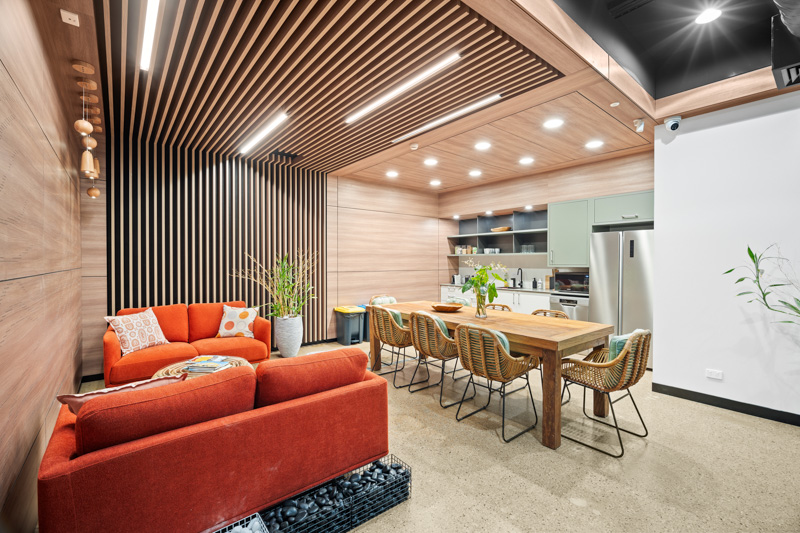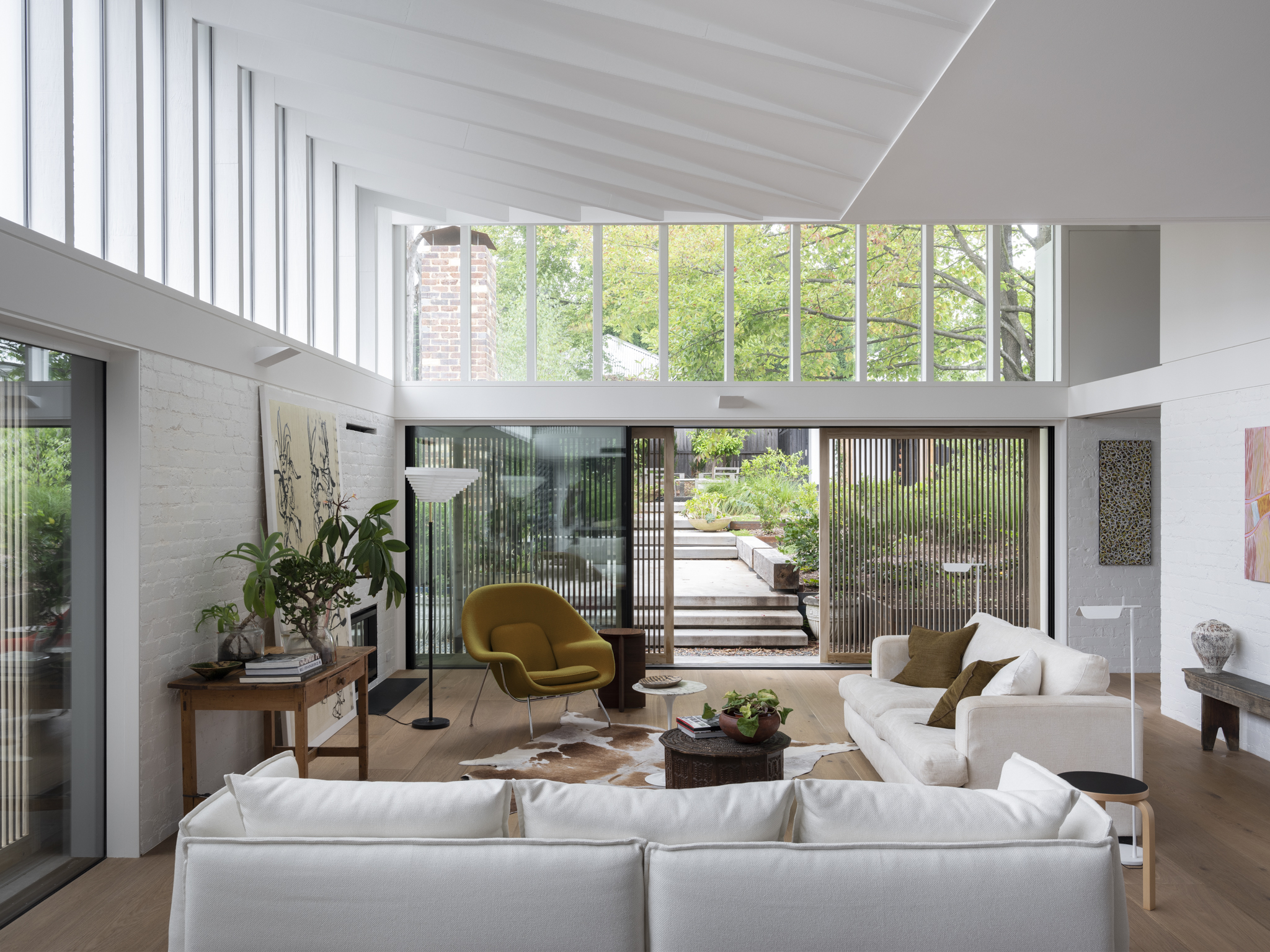Castlecrag Courtyard | Downie North

Seeking a return to the utopian spirit of the bushland suburb, the design of Castlecrag Courtyard draws from and repairs relationships in the landscape creating a house designed to last generations. Embracing an expansive endemic garden that remediates the landscape, the increased amenity and efficiency of the courtyard typology deftly addresses issues of privacy, protected private open space, access to sunlight, cross ventilation, reduced bulk and view sharing.
Complementing this alliance of architecture and landscape, is the material palette, selected for its inherent beauty, timelessness, and propensity to echo midcentury modernism. The house is organised into three distinct sections and spatial and material variegations applied across the levels accord with their function, heightening the experience of living within the landscape where shelter and refuge, exposure and prospect are paramount.
Catholic Care Head Office Renovation | Bennett Architecture

The Catholic Care head office was created as clean and minimalist office in combination with natural colours and patterns, balancing a holistic workplace while maintaining a professional setting.
The layout of the first floor consists of a variety of private offices, open workstations and staff outbreak spaces which encourage people to congregate informally or for office events. A combination of open and suspended ceiling areas accentuates these different zones.
Our holistic approach to the materiality and colour palette choices were guided by the surrounding landscape, colours of country, from the ochre tones of the local Porcellanite rock to the varied green hues of gum tree leaves.
The spectacular feature of this project is the incorporation of local indigenous artist, Homere Wosomo (Lily), who designed a pattern, applied to timber wall panels. This feature reflects Catholic Care NT and its community’s culture and forms the backdrop for their amazing services.
Bondi Abode | LAVA (Laboratory for Visionary Architecture)

A 1930s Californian bungalow with a 70s makeover featuring timber cladding and free-spirited vibe recalled the architect’s 70s childhood home in Germany.
The pokey, rambling original five-bedroom house, was transformed into a four bed four-bathroom house, in tune with current market demand in a desirable location.
The retro 70s vibe is complemented with a design for 21st century living bringing nature indoors, natural materials, flexible floor plans, and the latest technologies to address the way we live today: adaptable architecture, integrated facilities, smart technologies.
Clever engineering replaced solid walls and utilities that blocked the inside/outside flow. Within the same footprint, integrated pivot doors, disappearing sliding doors and screens offer privacy, ventilation and connection to an oasis garden. Flexible internal spaces allow various configurations for different ambiences. The house runs on solar and natural ventilation. The client’s favorite designers are integral to the design. An original 1970s hardwood staircase was restored.
Bowral House | Luke Moloney Architecture

Alterations and additions to a cottage in Bowral. A house designed with reference to the landsccape, so that a modern building feels like an abstract extension of place.
Brunswick Galley House | Topology Studio

Conceptual inspiration for a house centred around a galley was drawn from the experience of our Clients life when they lived on board a narrowboat.
More broadly this house is about family, strengthening the neighbourhood connection and living with a firm understanding that what we do on an individual level directly affects the macro. The design supports everyday interactions with the neighbourhood through graduations of enclosure between public and private spaces and through careful consideration of entry.
Every centimetre is utilised to avoid excess. Reuse of building fabric while improving its thermal performance minimises waste and new materials that are repairable ensure their longevity.
The design plays with scale, spatially and through material pattern. Pockets of saturated colour within a bright interior, enlivened by shifting light. There is dialogue between the details and materials of the original home and the addition, the transition between the two is distinct but seamless.
Burnt Earth Beach House | Wardle

Burnt Earth Beach House is a multigenerational home that utilizes terracotta in two primary forms through the exterior brickwork, internally to line walls, floors and joinery elements. The dwelling is a haven both functionally and aesthetically, providing connection for its inhabitants to the landscape and to each other. The materials imbue the home with a sense of place further embedding the home in its context.
The broadly cruciform plan describes view lines and daylight ingress precisely. Views are to the Southern Ocean and surrounding landscape. The governing lines of the plan mark the centre point of the X as the island kitchen bench literally and figuratively the heart of this home. Spotted gum timber is used carefully in varying formats recycled (flooring), veneer (joinery) and sparingly as solid (windows and revealed structure in areas). Across two levels a variety of spaces come together for sociability and solitude.
Berninneit Cultural and Community Centre | Jackson Clements Burrows Architects

Located on Phillip Island, Berninneit, (meaning Gather Together) creates a new purposebuilt public building to support a range of uses including a theatre, library, gallery, museum, community function rooms and offices.
Evoking the regions natural geology and topography, the design feels inherently connected to and of its place. Warm, pinkcream brick references nearby sand dunes and beaches, whilst internal timber columns speak to the islands jetties and pier structures.
The building creates a dynamic and interactive destination that is set to become a source of civic pride. Bringing together the cultural and social aspirations of the community, it draws visitors to showcase the regions rich history and culture.
Designed to Passivhaus Standards and incorporating mass timber construction, the Centre expands and diversifies existing community programs and services and creates a place for people to meet and connect.
Birchgrove House | Carter Williamson Architects

A bold new interpretation of its context, Birchgrove House is in conversation with its natural environment as well as its history. Sweeping folds of concrete, glass, brick, and steel are softened by warm timber and vibrant marble to create a forward-thinking tectonic experience of light, shade, and spatial ambiguity.
The original sandstone cottage was painstakingly restored, with a delicate white steel staircase encased in patterned brick stitching it together with the contemporary addition. The project negotiates a steep waterfront site as it cascades down across several levels from the street to the harbour. Tasked with celebrating the joy of small family rituals as well as bigger social occasions, it spreads itself across a series of spaces that scale effortlessly. Its planes are pinched and pulled in a series of flourishes. punctuated with a cluster of soaring voids to allow old and new to coexist in a unified, optimistic future.
Bistro George | Richards Stanisich

Evoking memories of post work refreshments and late night conversations, Richards Stanisich delivers the most anticipated opening of the year. The new Bistro George is within Jacksons on George and part of Lend Lease’s transformative Sydney Place development, ideated to push this CBD precinct into the future of first-class hospitality.
Opened in 1986 as a grungy late night pub, DTL Entertainment Group (DTLE) working in conjunction with hospitality giant Maurice Terzini, as Creative Director, saw an opportunity to bring this historic site back to life a once in a generation opportunity to reignite the vitality in this growing precinct with an Italo Australian influence.
Bistro George is one of three unique experiences at Jacksons on George and atmospheres grounded in its place and context without losing sight of its past.
Blacktown Exercise and Sports Technology Hub (BEST) | ARM Architecture with Architectus and CO.OP Studio

The Blacktown Exercise Sports and Technology Hub (BEST) is a world-class facility at the intersection of sport, culture, health and community. Designed by ARM Architecture with Architectus (landscape architects) and executive architect CO.OP Studio, BEST’s striking design is informed by the local multicultural vernacular, including Indian temples, Turkish bathhouses, and Chinese gardens. Its high-tech façade references sporting technology, including 3D printed equipment and apparel, carbon fibre prosthetics and aerodynamic fabrics.
The BEST serves as a centre for education, sports science and allied health, offering integrated facilities equipped with the latest in medical technology. Students, athletes and the broader community can access top tier treatment and rehabilitation services in a welcoming and inclusive environment. BEST is not for elite athletes alone; it has been conceived as a generous community asset aimed at improving long term health and wellbeing outcomes.
