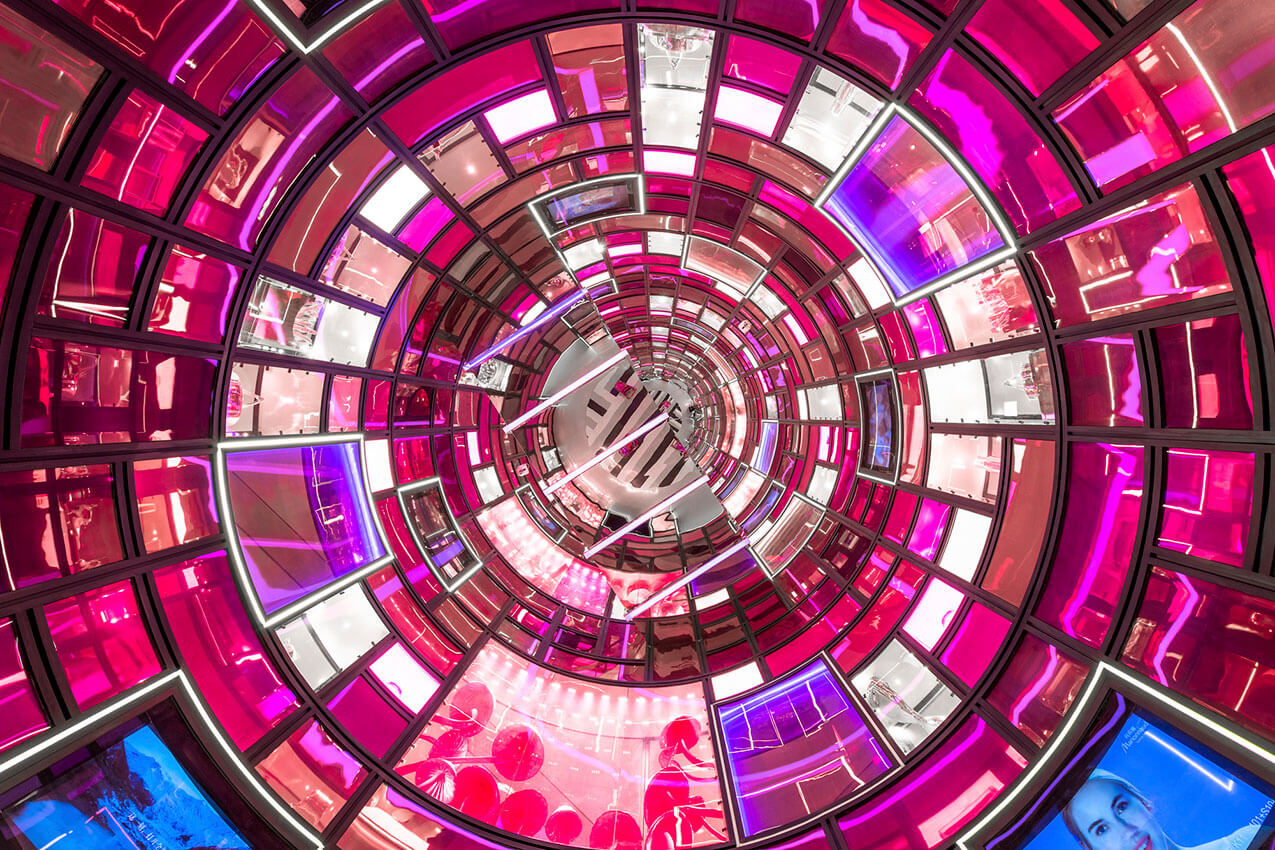Atlantic Fellows for Social Equity Hub | Jackson Clements Burrows Architects

Atlantic Fellows for Social Equity (AFSE) is an Indigenousled social change fellowship program based at University of Melbourne. The brief was to create an inspiring and culturally safe space for staff and visitors, and a welcoming place for leaders from Australia and the Pacific to collaborate.
Underpinned by extensive Indigenous engagement, the design process involved listening to and being guided by Indigenous voices. The design incorporates a Welcome space, Knowledge room, kitchen, amenities, open and enclosed offices, and an Elders Lounge. The layout and adjacency of spaces were functionally and culturally informed.
The Welcome space incorporates a contemporary interpretation of message sticks as a ceremonial space for connection. 60 message sticks were sent across the Country to be carved and marked by Indigenous artists. The Hub enables fellows to thrive in a culturally safe work environment while also meeting ambitious aspirations for environmental and cultural sustainability.
Australia Place Lobby Refurbishment | COX Architecture
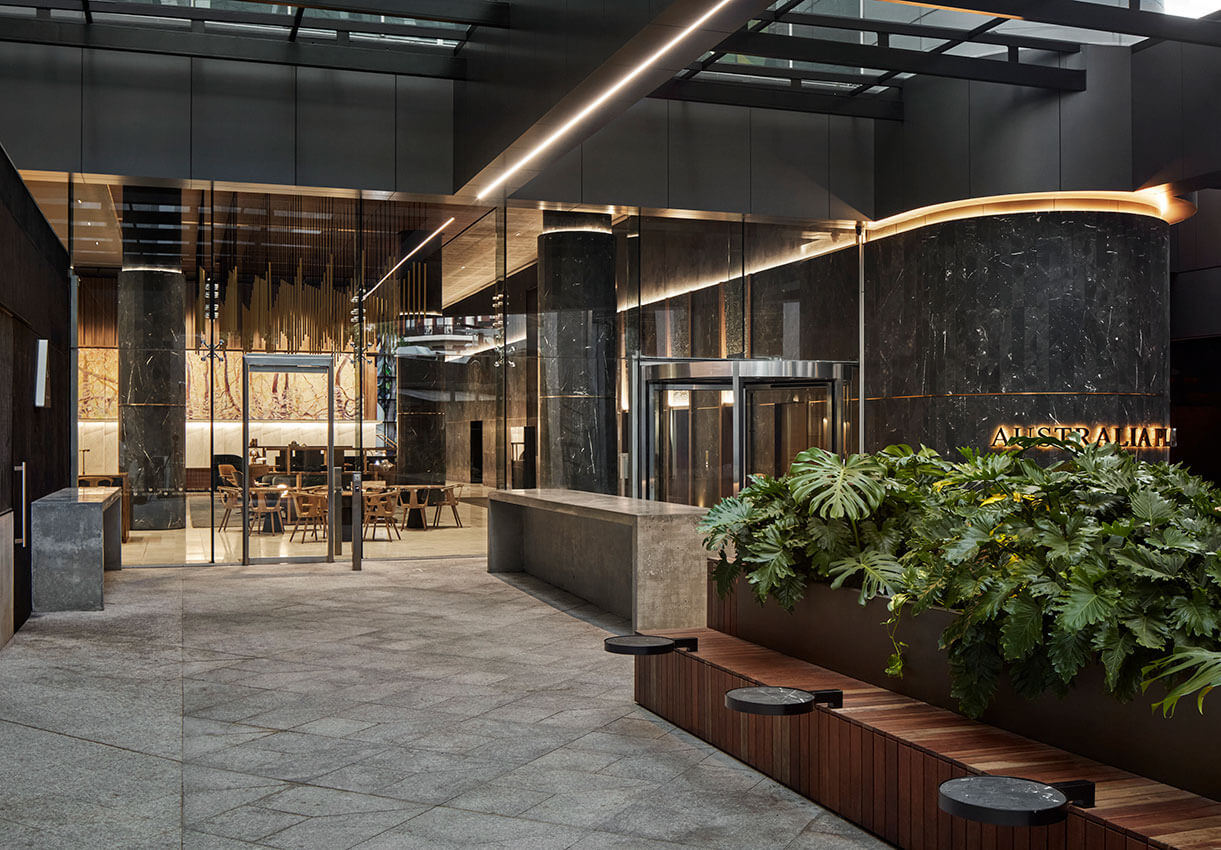
Australia Place is a highly considered lobby experience that celebrates art, light and texture. At the heart of the project is a previously concealed existing stained-glass window now braced by black quartzite to become a beacon set deep within the lobby. The white Carrara marble that wraps lining the walls opposite, create a texture symbolic of a curtain, creating a secondary back drop for the lobby.
A focus was placed on providing low level mood lighting to the voluminous lobby space to create a sense of intimacy, comfort and privacy. The lobby is delineated with bespoke joinery and key furniture selected to provide an array of user experiences. The feature ceiling pendant lights anchor the lounge space centred within the lobby whilst the loose furniture and fixed high bench joinery adjacent to the glass curtain wall offers café patrons another experience and welcoming transition into a revitalised lobby experience.
Arch South | ROSEVEAR STEPHENSON

Arch South is the first example of a multidisciplinary response to sexual harm in Tasmania, a place where counselling and support services for sexual assault come together in the same location as specialist police services, making it possible for victim survivors to present to a single location and be empowered to make informed decisions.
The Arch project was an opportunity to assist the Department of Police, Fire and Emergency Management in the development of an emerging building typology. Consulting and counselling rooms were combined with functions commonly found in police stations, such as interview rooms, forensic and operational areas.
A warm, cosy fit out with natural light and planting was sought to make the centre more accessible. Colour psychology was employed to instil perceptions of healing and renewal. Natural timber accents are used to provide a link to the endemic natural environment.
Arup Adelaide | Walter Brooke

At the core of the project was the teams genuine commitment to shaping a better world ‘- creating a space that promotes health, well-being, and sustainability. Our challenge was to reuse as much as possible of the existing, outdated fit-out while ensuring that the outcome was cohesive and did not appear as a jumbled collection of elements. We analysed salvageable items, avoided those nearing the end of their life, and considered options such as refinishing or recycling. The Arup workplace aims for Living Building Certification, which focuses on reducing materials, promoting reuse, biophilic design, and eliminating toxic materials.
320 Rokeby | Donaldson Boshard with Rezen Studio
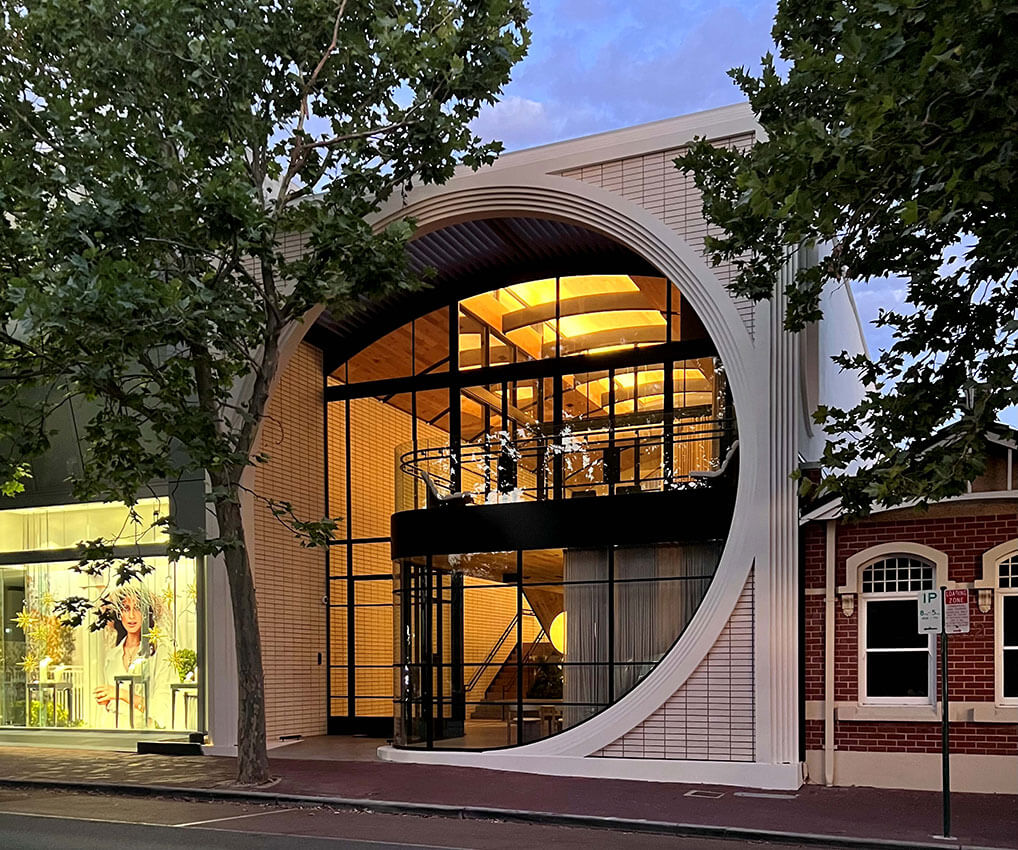
A new headquarters for a boutique property financing agency, 320 Rokeby explores a more hospitable approach to workplace architecture. Prioritising a warm and welcoming experience for daily users and visitors alike, it features a layered, contextual approach that extends seamlessly from the street interface through to the warm touches that define the interior.
Shared spaces at ground level and a generous double height entry and Level 1 balcony enliven the façade and manage scale at the street interface. Set within the constraints of a small zero setback site, the building evokes an open, generous presence to the public realm; it’s a small building with a big heart.
477 Pitt St | Wardle
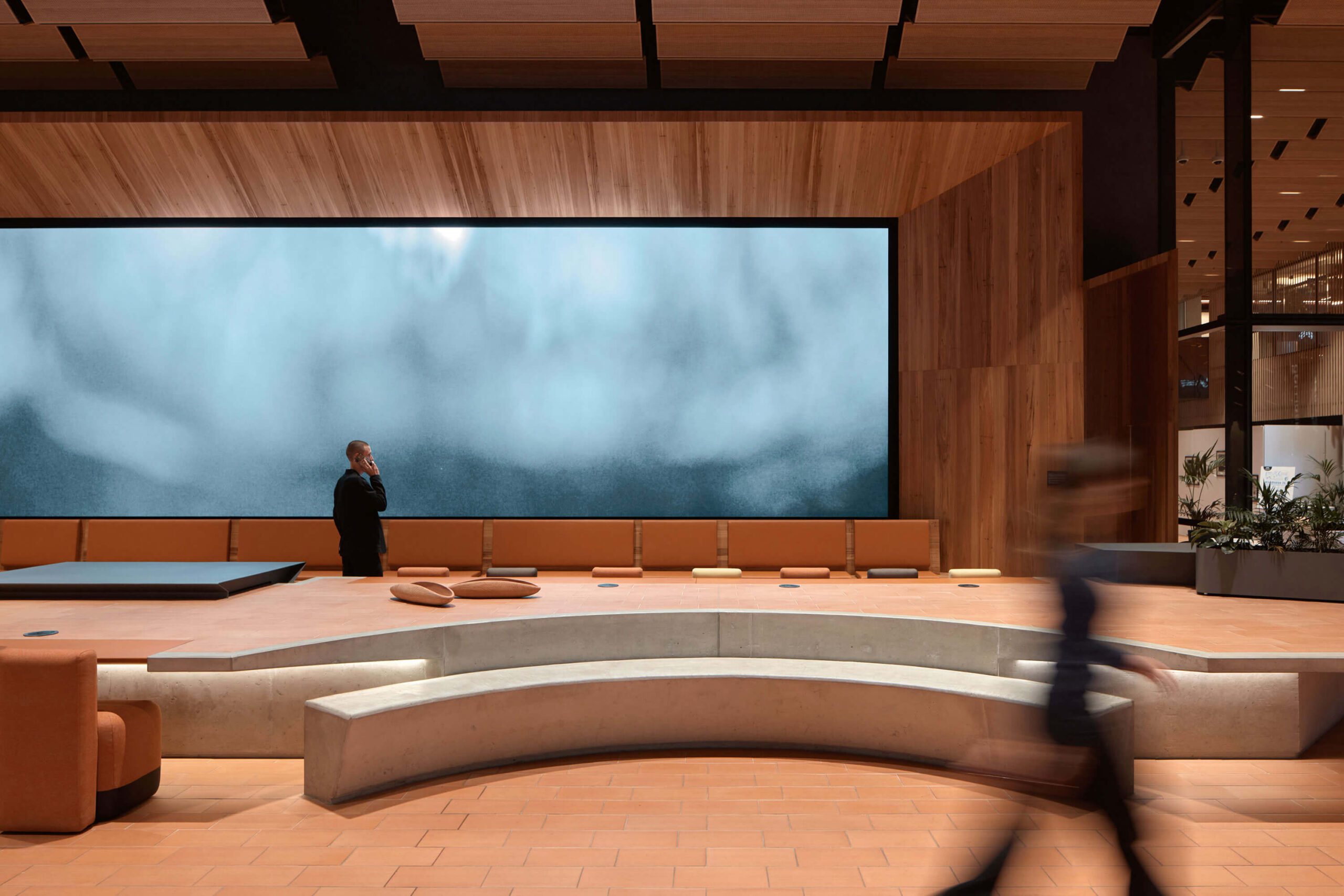
477 Pitt Street involves the transformation of an existing commercial asset into an enlivened contemporary workplace for a technology focused tenant community. A whole of island site to the south of Sydney CBD, 477 Pitt is a 30storey office tower, lobby and associated retail spaces, upperlevel roof terrace and three heritage listed buildings on the site.
At ground plane, strategic interventions create a new building identity and legible arrival sequence. A landscaped threshold provides respite from Pitt Street and a new verandah space is for curated activities, public art and informal meetings.
The heritage listed Australian Gaslight building is repurposed as an event space, for the tenants and community to engage with. A sitting room adjacent to the tower lift lobby provides a private space for tenants to work, meet and collaborate while a wellness centre adjacent to a north facing elevated landscape terrace extends tenant amenity.
Olive Tree House | Bastian Architecture
Olive Tree House has an internal material palette which shies away from the trend of all white interiors and take cues from the exterior; warm plywood linings counter cool concrete floors and offset colourful joinery and doors. The house feels like a home to live in, it has been designed for scuff marks and weathering, it is not precious. Every corner has been taken advantage of; built-in furniture allow for smaller rooms and more storage, a hallway to the guest toilet has a second function of doubling the size of the laundry.
Wet areas are warm and textured to create sense of intimacy and a separate experience to the rest of the house. While the house is compact it makes every square meter work hard .
headspace Palmerston | Rossi Architects
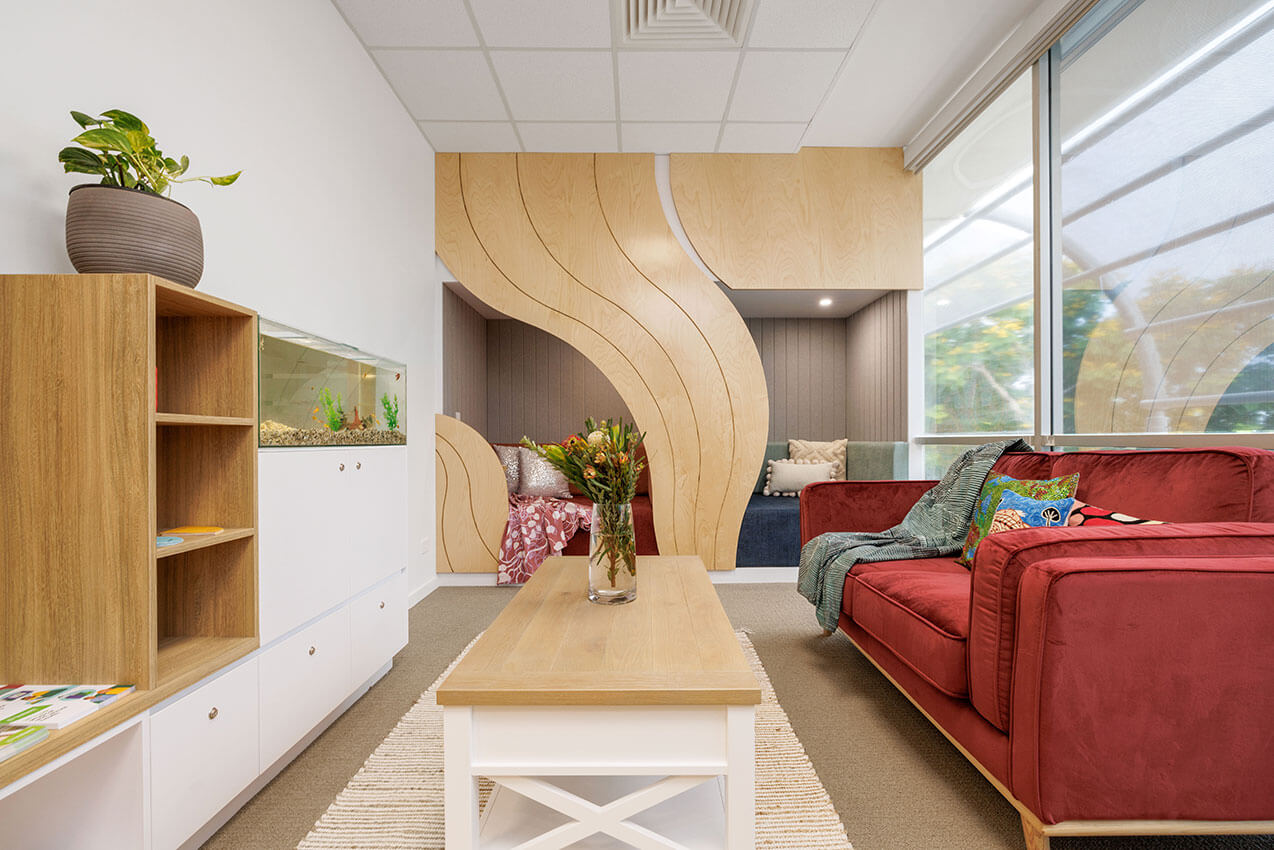
The Ritz-Carlton Maldives, Fari Islands | KHA Pte Ltd
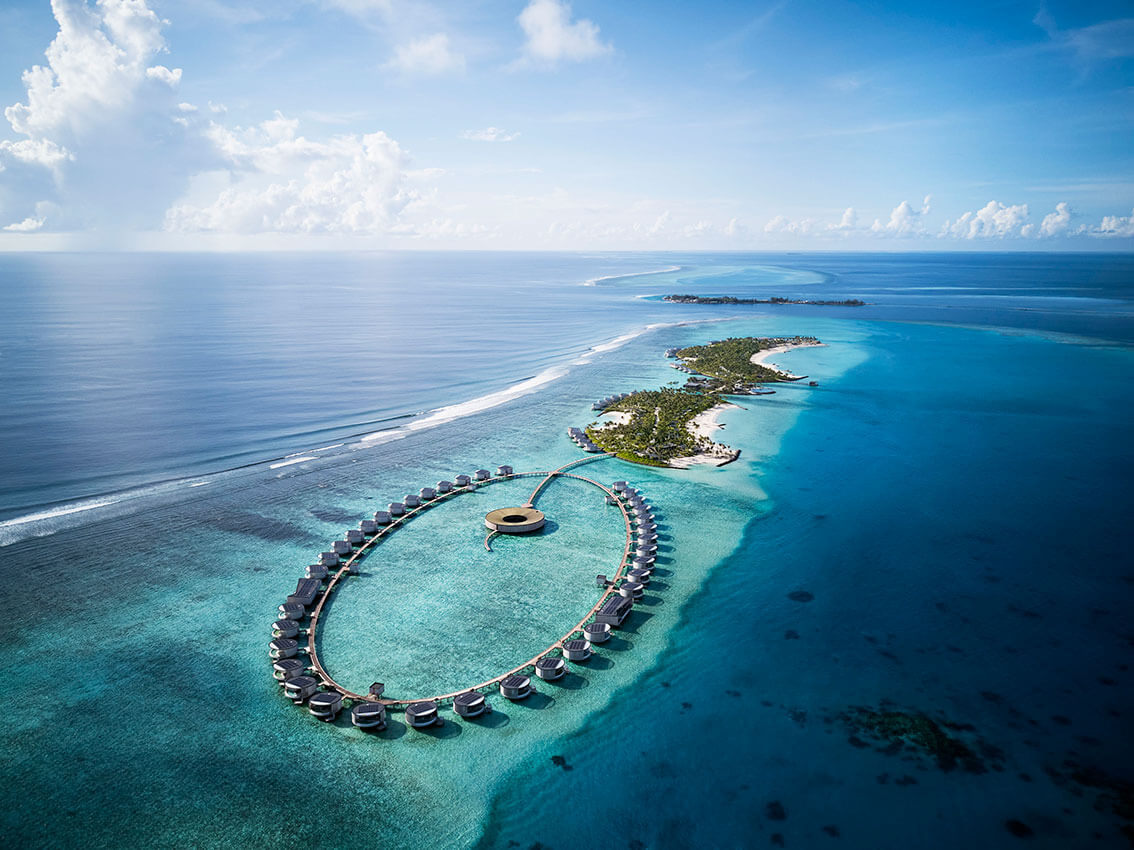
K11 Art Mall | Hassell
