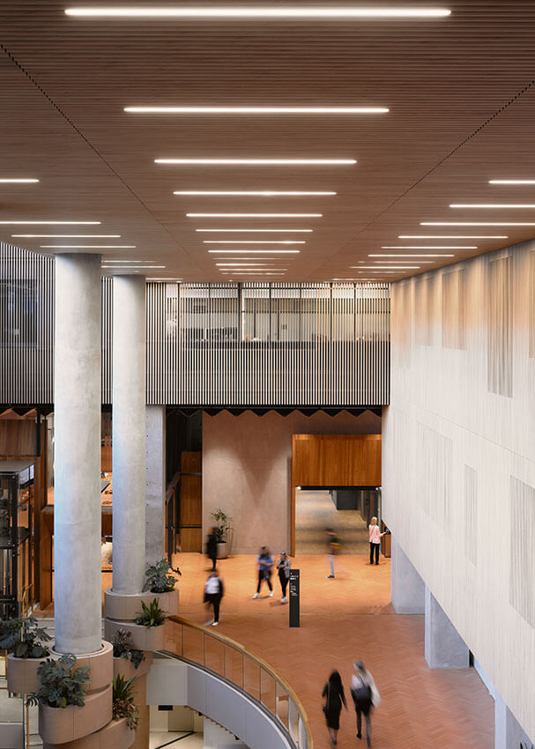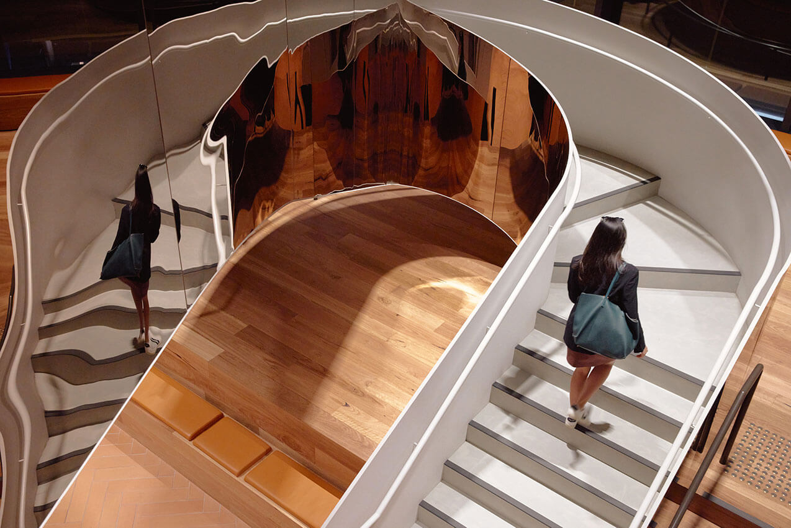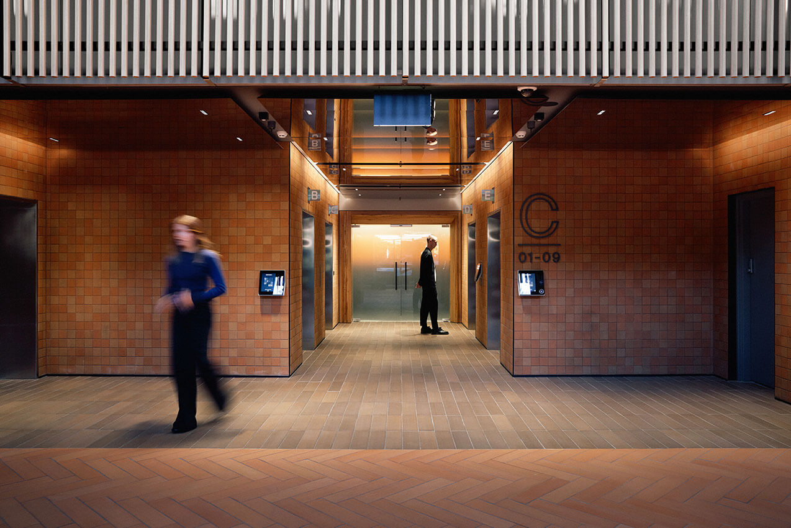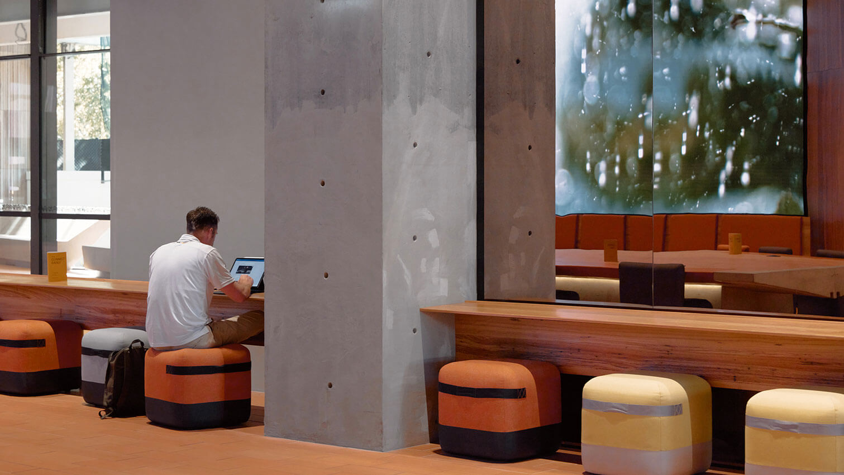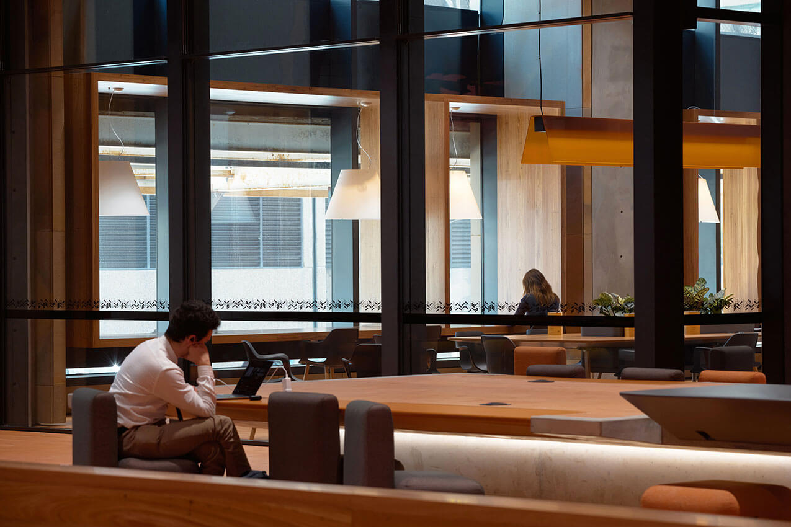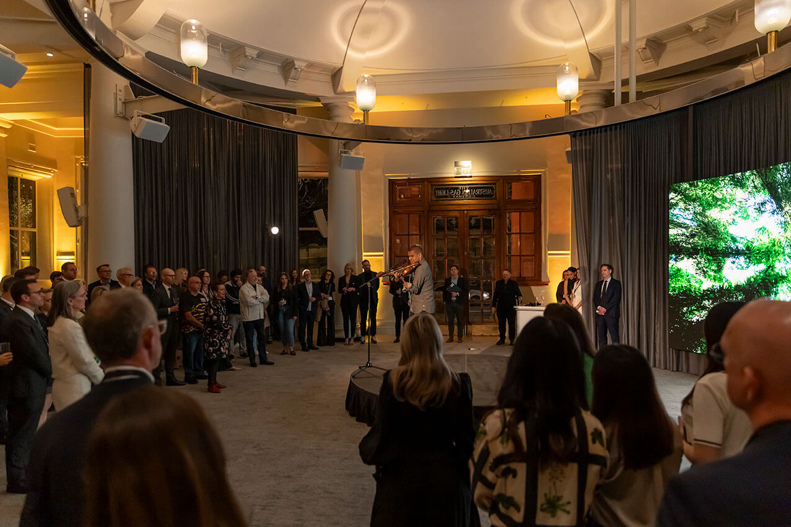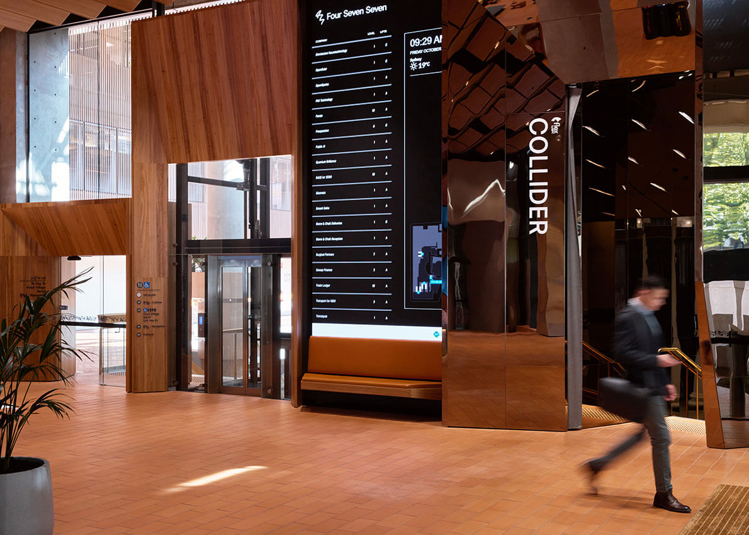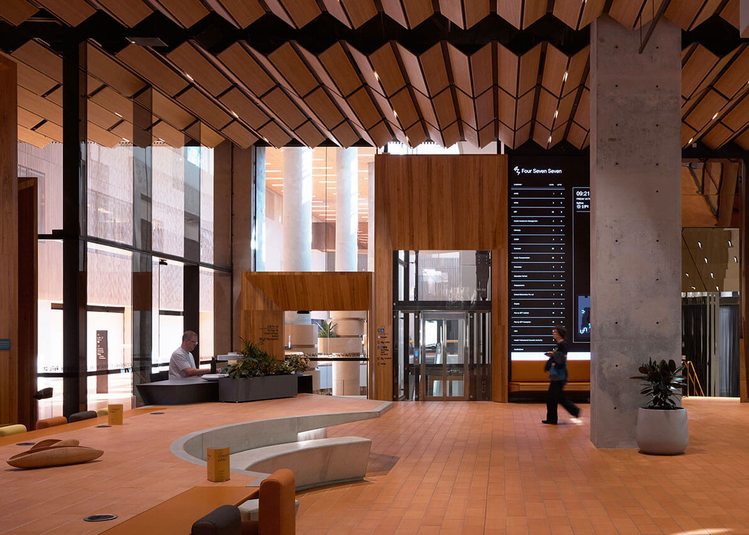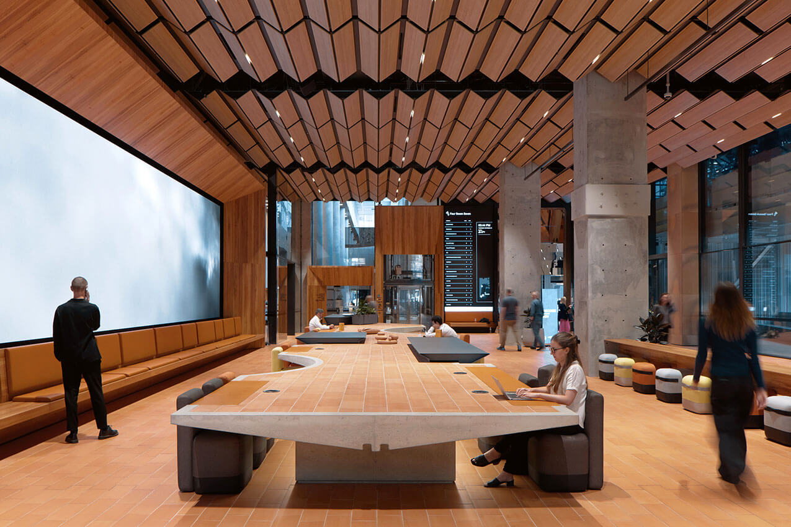477 Pitt St | Wardle
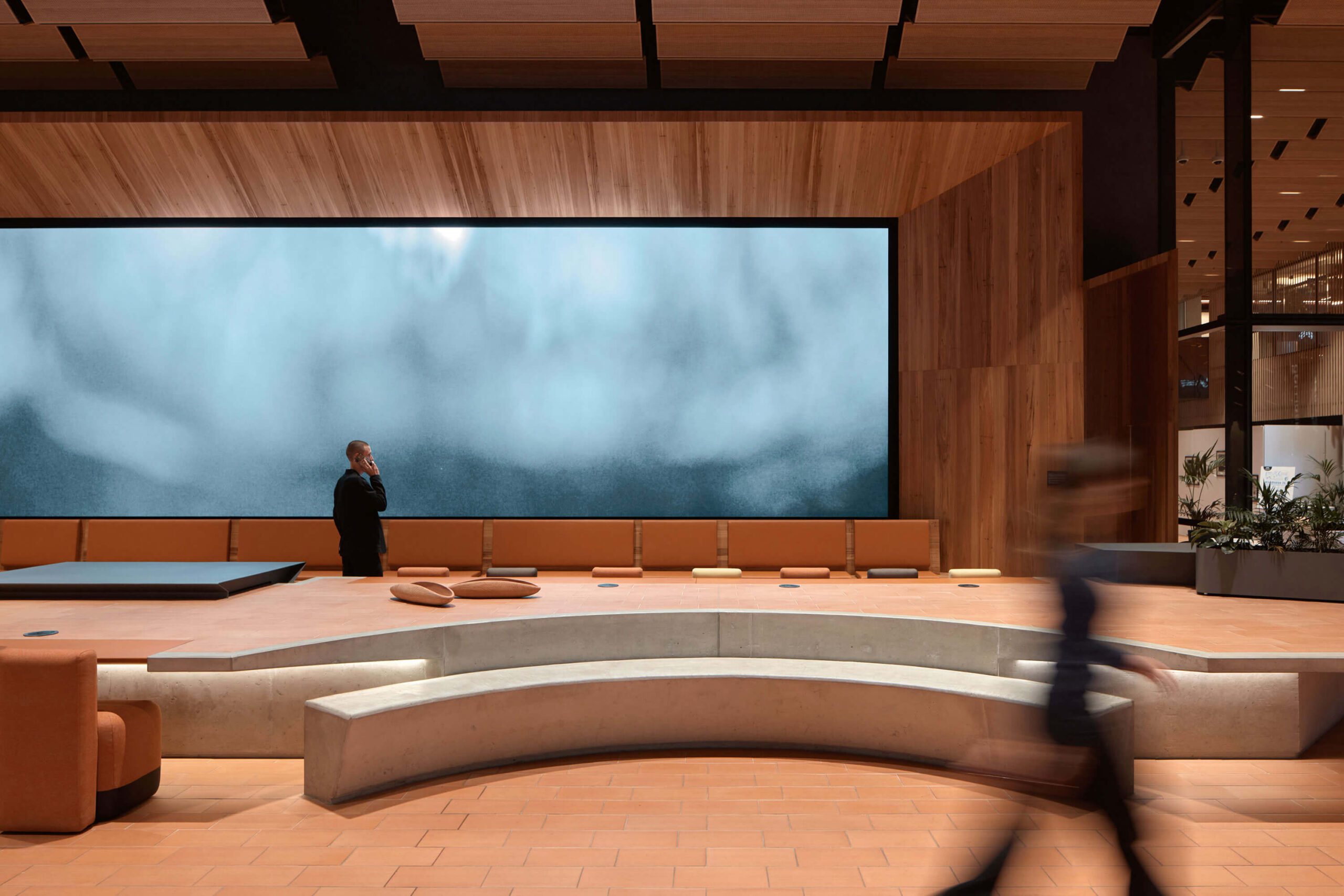
2024 National Architecture Awards Program
477 Pitt St | Wardle
Traditional Land Owners
Gadigal people of the Eora Nation
Year
Chapter
New South Wales
Category
Builder
Photographer
Media summary
477 Pitt Street involves the transformation of an existing commercial asset into an enlivened contemporary workplace for a technology focused tenant community. A whole of island site to the south of Sydney CBD, 477 Pitt is a 30storey office tower, lobby and associated retail spaces, upperlevel roof terrace and three heritage listed buildings on the site.
At ground plane, strategic interventions create a new building identity and legible arrival sequence. A landscaped threshold provides respite from Pitt Street and a new verandah space is for curated activities, public art and informal meetings.
The heritage listed Australian Gaslight building is repurposed as an event space, for the tenants and community to engage with. A sitting room adjacent to the tower lift lobby provides a private space for tenants to work, meet and collaborate while a wellness centre adjacent to a north facing elevated landscape terrace extends tenant amenity.
2024
New South Wales Architecture Awards Accolades
New South Wales Jury Citation
The John Verge Award for Interior Architecture
A lobby has been masterfully transformed and showcases a rich interior experience through strategic spatial alterations, carefully selected materials, and generosity in its relationship with the context.
Interventions into the existing facade through large, framed windows and verandas restore a much-needed relationship with the street, filling the space with a pleasant and soft indirect light. The sculpted multi-functional concrete and terracotta table – a centerpiece of the composition – offers a multitude of experiences, promoting interactions as well as quiet personal time.
The deletion of part of an existing low height slab demonstrates the power of simple strategic intervention in invigorating spaces. Similarly, this approach underlines an inherent sustainability in reinventing existing buildings with sensitive alterations.
The project shows maturity in the selection and use of materials. The exposed existing concrete is celebrated, while the new interventions are not overwhelming. New materials are chosen for their tactile qualities, sustainability value, and their ability to bring warmth to the revitalisation.
447 succeeds in inviting the public and users to discover its lobby spaces and the creative reuse of the Australian Gas Light showroom, bringing a sense of belonging, calmness, and intimacy to a typology that often is simply a transitional space.
The exciting reimagination of 477 Pitt Street has created a peopledriven, innovative and dynamic workplace that fosters meaningful connection and provides collaborative working environments. This nextgeneration office tower has been designed for the big thinkers and the innovators, the changemakers and the dreamers its a place where progressive, likeminded companies can come together and make an impact. The transformation marks a new era for the asset, providing the perfect balance of work, wellness, professional development and social opportunities making it a destination for the brightest minds and industry leaders to achieve, innovate and grow.
Client perspective
Project Consultant and Construction Team
Arup, Acoustic + Fire Engineering
Diadem, Wayfinding
Eastview, Project Manager
Introba Group, ESD Consultant
Introba Group, Services Consultant
Land Partners, Land Surveyor
Napier & Blakely, Quantity Surveyor
NBRS, Heritage Consultant
Philip Chun, Building Surveyor
POMT, AV Consultant
Taylor, Thompson, Whitting, Civil, structural & façade consultant
Yerrabingin, Landscape Consultant
Connect with Wardle

