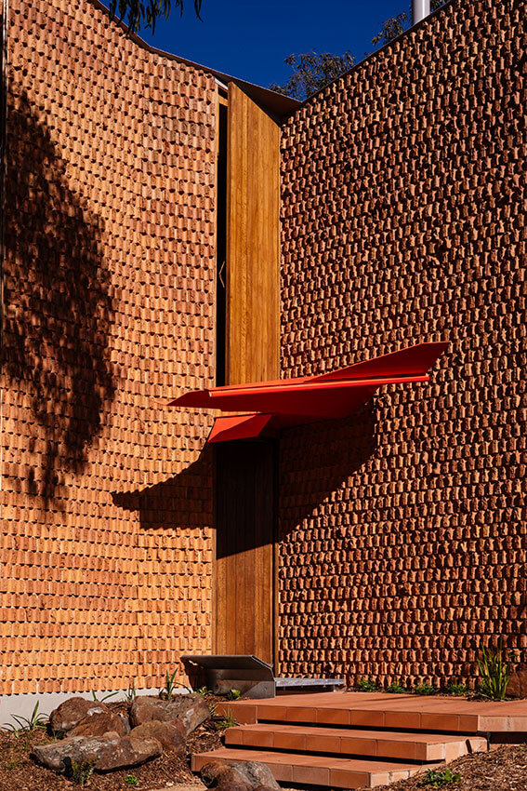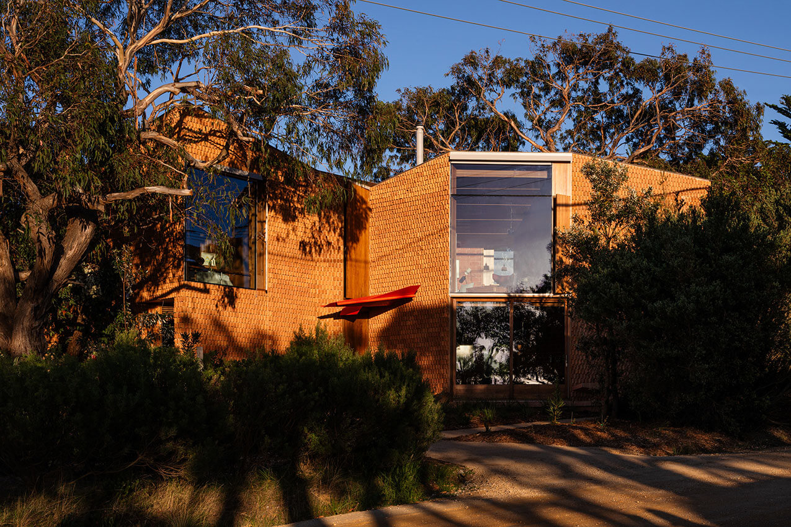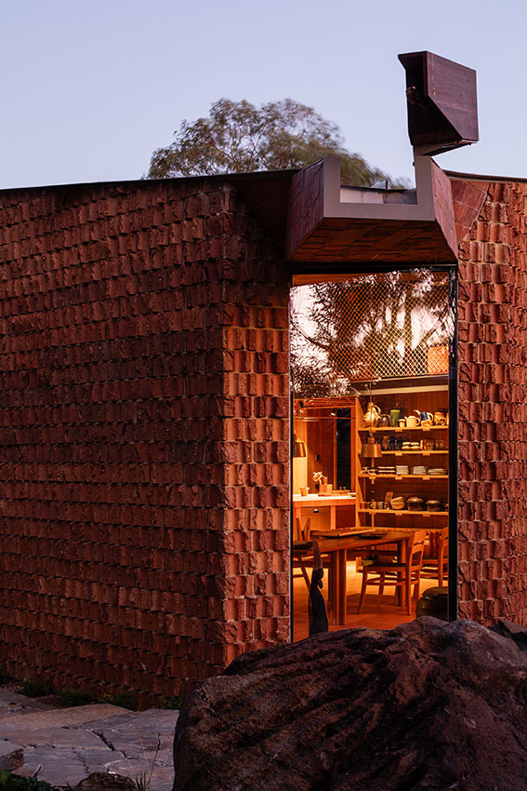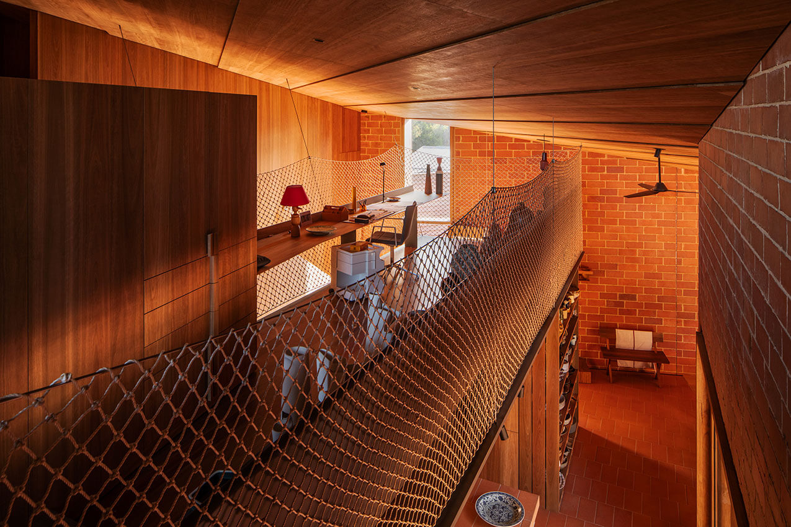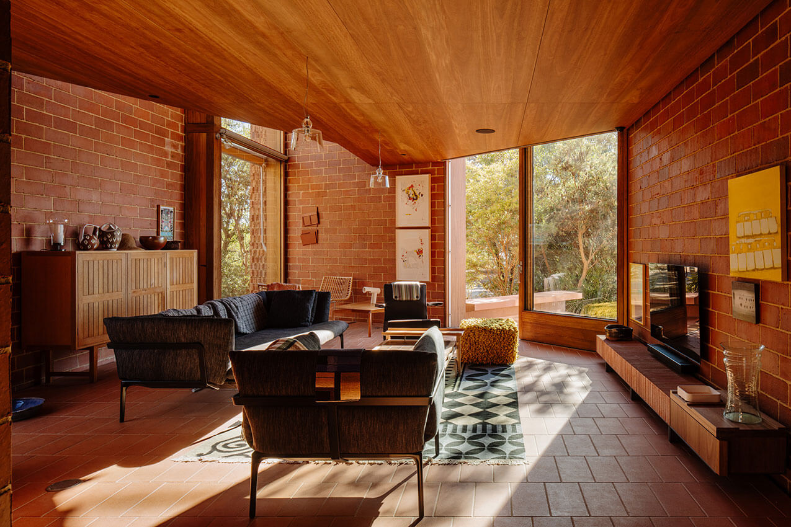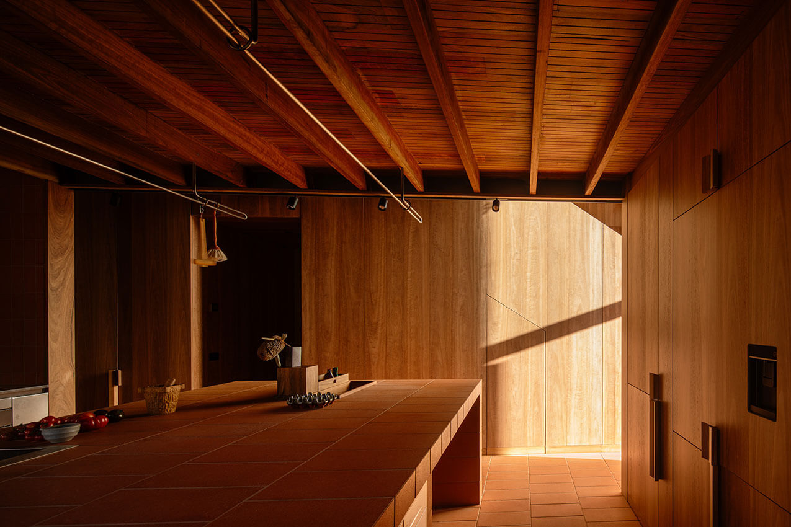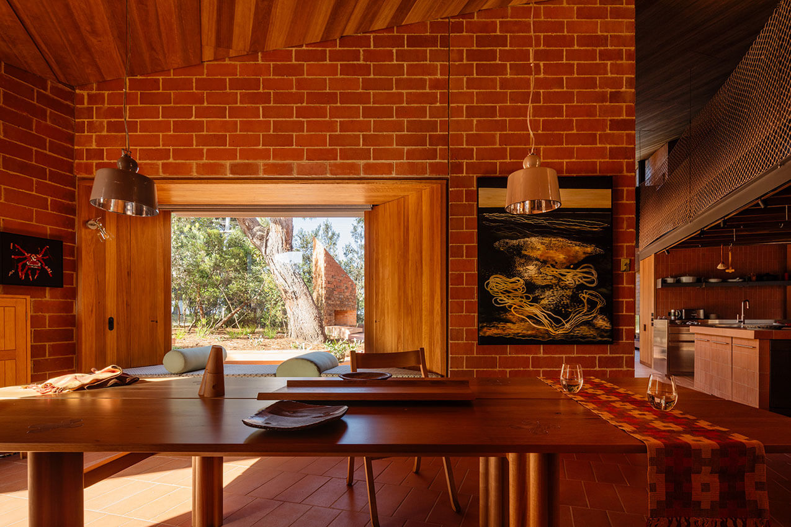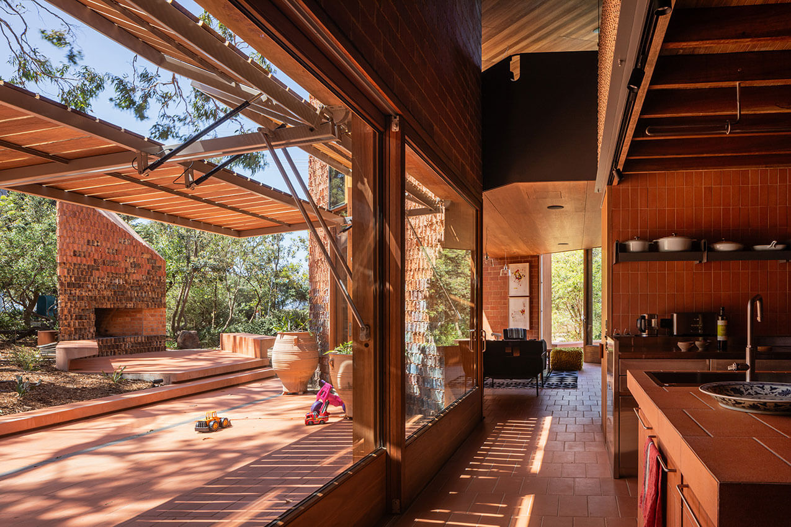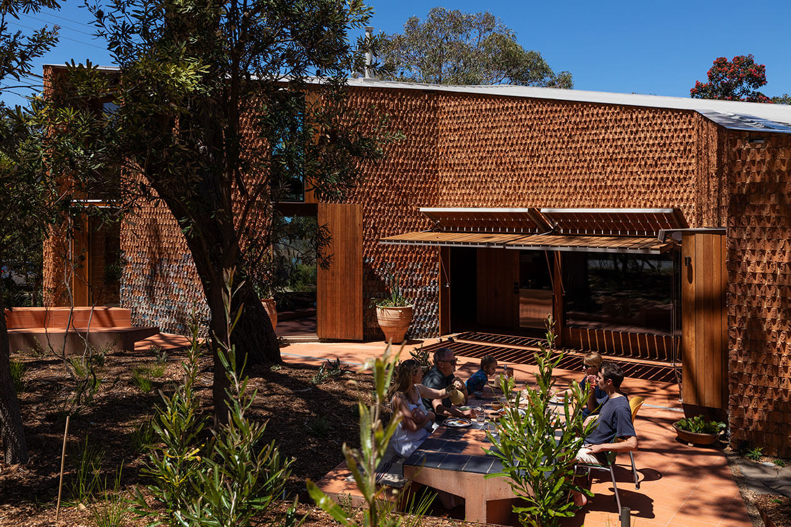Burnt Earth Beach House | Wardle

2024 National Architecture Awards Program
Burnt Earth Beach House | Wardle
Traditional Land Owners
Eastern Maar and Wadawurrung Peoples
Year
Chapter
Victorian
Category
Residential Architecture – Houses (New)
Builder
Photographer
Media summary
Burnt Earth Beach House is a multigenerational home that utilizes terracotta in two primary forms; through the exterior brickwork, internally to line walls, floors and joinery elements.
The dwelling is a haven both functionally and aesthetically, providing connection for its inhabitants to the landscape and to each other. The materials imbue the home with a sense of place further embedding the home in its context.
The broadly cruciform plan describes view lines and daylight ingress precisely. Views are to the Southern Ocean and surrounding landscape. The governing lines of the plan mark the centre point of the ‘X’ as the island kitchen bench; literally and figuratively the heart of this home.
Spotted gum timber is used carefully in varying formats; recycled (flooring), veneer (joinery) and sparingly as solid (windows and revealed structure in areas). Across two levels a variety of spaces come together for sociability and solitude.
2024 National Awards Received
The Emil Sodersten Award for Interior Architecture
2024
Victorian Architecture Awards Accolades
Award for Residential Architecture – Houses (New)
Victorian Jury Citation
Award for Interior Architecture
Burnt Earth House embodies a rich tactility and sentiment steeped in collective storytelling, collaborative research and experimentation. The home displays a masterful control of craft and detail while relishing in material saturation and exploration. Drawing a particular-coloured internal atmosphere from its use of burnt earth – terracotta and brick – balanced by timber ceilings, joinery and purposeful steel detailing. Light and shadow are carefully shaped and drawn across surfaces through concise openings, amplifying the terracotta’s warm hue. The home embodies a lifetime of honing formal and spatial language and a delight in drilling into detail. The living space, a singular continuous volume with a slung study space above, fosters spatial connections horizontally and vertically, folding in plan around a courtyard, creating separation between dining and living zones anchored by the kitchen at its heart.
A celebration of long relationships with artists, makers and craftspeople of various trades such as upholsterers, textile and fabric makers, furniture designers, joiners and steel fabricators, can be found in the many objects, pieces and details throughout the home. This Incredibly bespoke detailing and construction quality is countered by an intentionally modest scale to all spaces, unfolding experientially as continuous, complex furniture to house the body and mind.
Award for Residential Architecture – Houses (New)
Burnt Earth Beach House is a house in vigorous conversation with its site and its inhabitants. The plan is expertly sculpted to the light and views while carefully considering the daily movements of the people within and around it.
Materiality is at the core of its connection to the surrounding landscape. Custom hewn and glazed bricks reflect the local flora as well as the scorched earth of the nearby cliffs. Each twist and turn of space and form has a raison d’être with a whimsical reply. The architecture is a gallery of Wardle’s love of craft and detail, and a laboratory for testing his ideas and exploring materials’ potential and possibilities. His long-term relationships with makers, craftspeople and artists are celebrated in every element, and every space.
Every moment within and around the house is a testament to the enduring practice of architecture and its refinement over time. It is a house full of love for its occupants and its makers, and the craft of architecture.
Project Practice Team
John Wardle, Design Architect
James Loder, Project Architect
Chloe Lanser, Project Architect
Diego Bekinschtein, Project Architect
Megan Fraser, Project Architect
Sumeda Dayaratne, Documenter
Project Consultant and Construction Team
PJ Yttrup & Associates, Civil and structural engineering
Inhabit, Facade consultant
Introba, Hydraulic Consultant
Greensphere, ESD Consultant
SWA, Building Surveyor
South Coast, Bushfire Consultants
Brett Essing Landscapes, Landscape construction
Security Power, Security
Tract, Town Planner
Connect with Wardle
