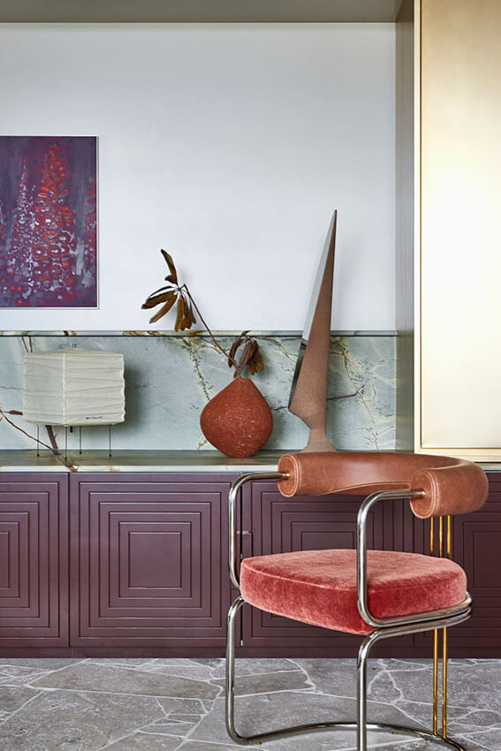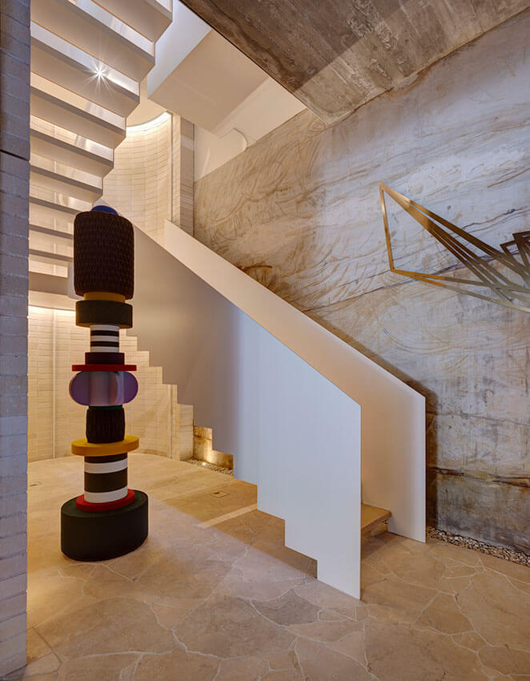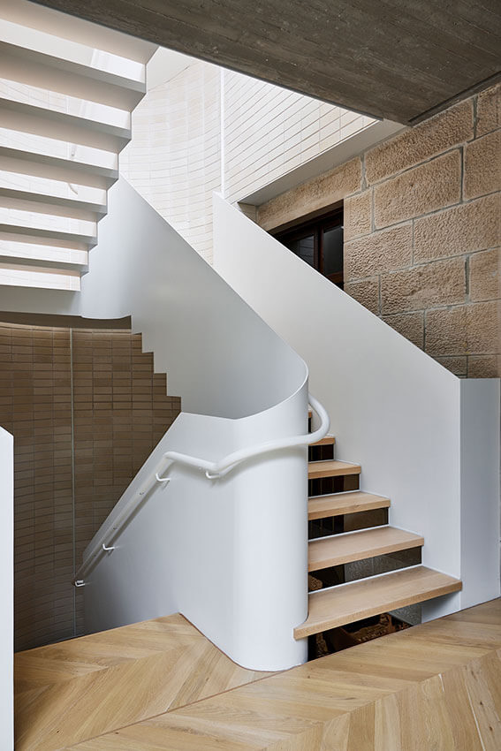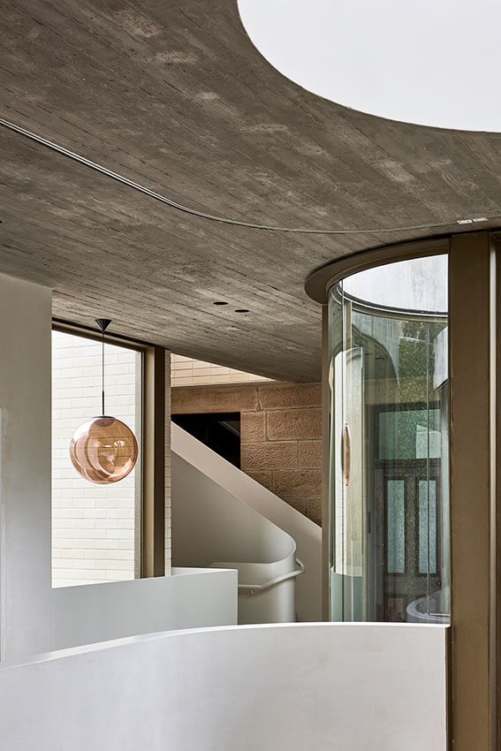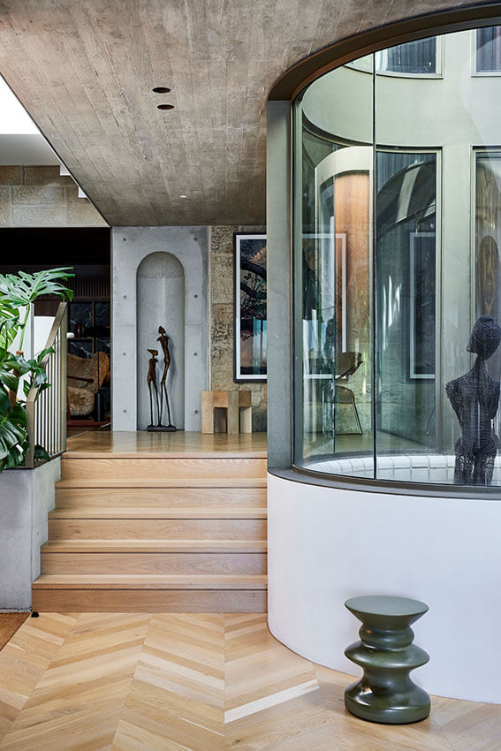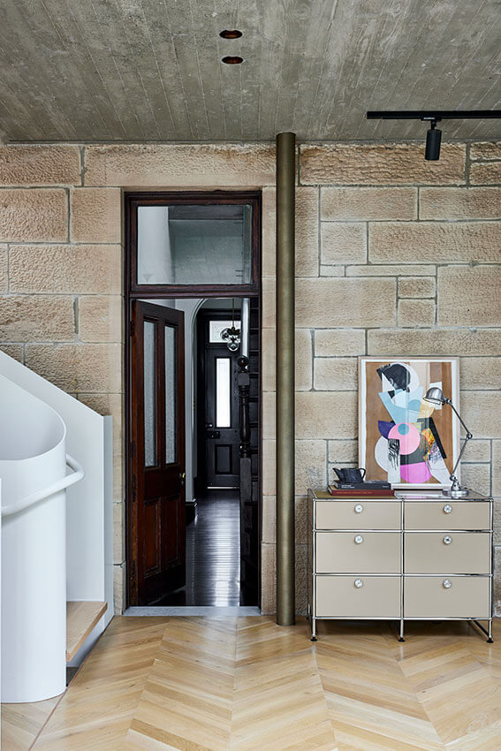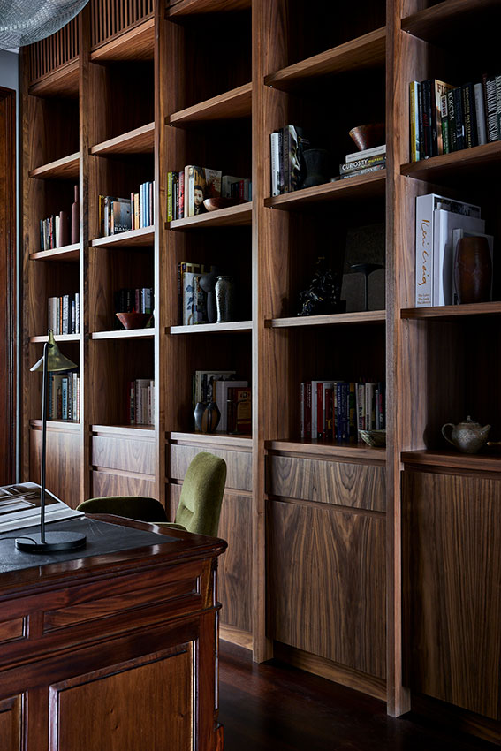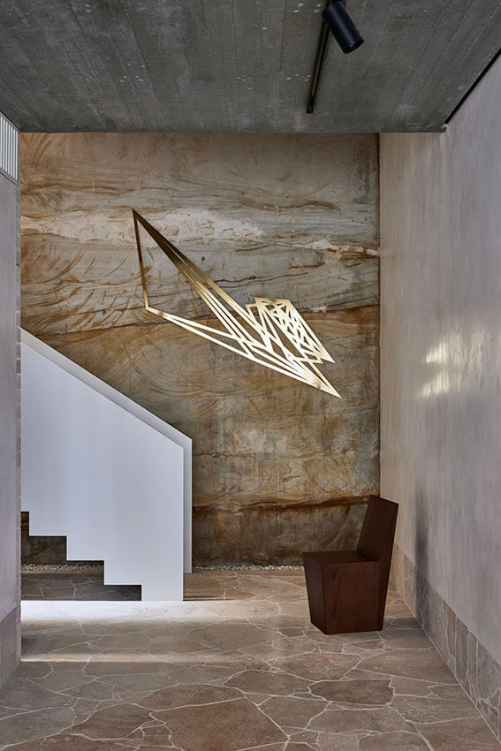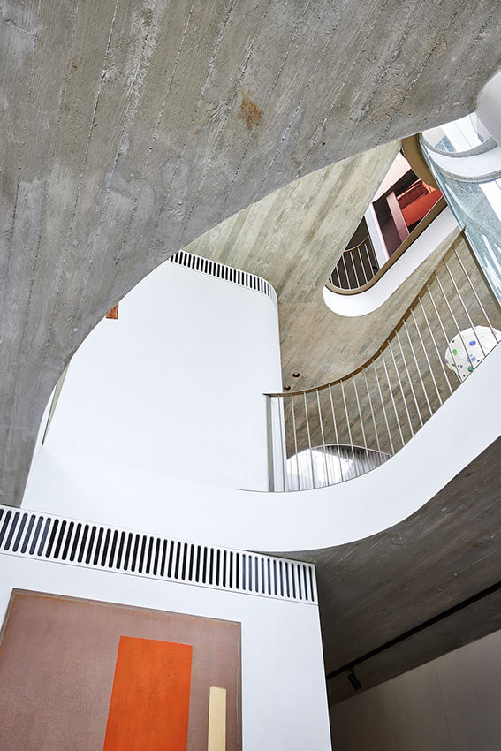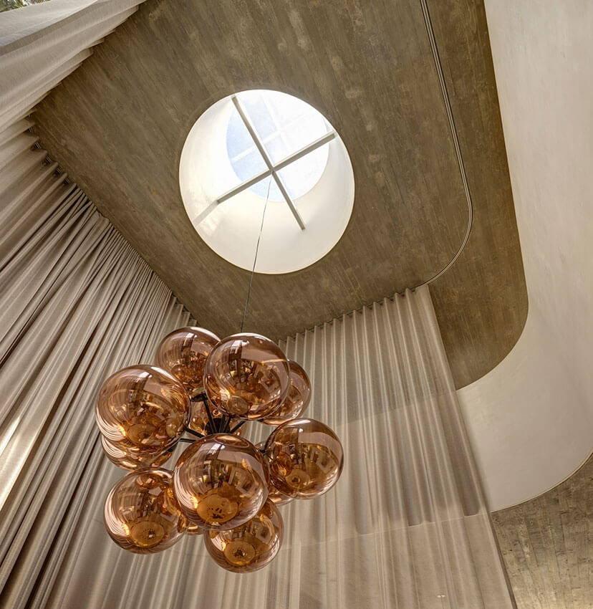Birchgrove House | Carter Williamson Architects

2024 National Architecture Awards Program
Birchgrove House | Carter Williamson Architects
Traditional Land Owners
Wann Peoples of the Eora Nation
Year
Chapter
New South Wales
Category
Heritage
Interior Architecture
Residential Architecture – Houses (Alterations and Additions)
Builder
Photographer
Media summary
A bold new interpretation of its context, Birchgrove House is in conversation with its natural environment as well as its history. Sweeping folds of concrete, glass, brick, and steel are softened by warm timber and vibrant marble to create a forward-thinking tectonic experience of light, shade, and spatial ambiguity.
The original sandstone cottage was painstakingly restored, with a delicate white steel staircase encased in patterned brick stitching it together with the contemporary addition. The project negotiates a steep waterfront site as it cascades down across several levels from the street to the harbour. Tasked with celebrating the joy of small family rituals as well as bigger social occasions, it spreads itself across a series of spaces that scale effortlessly. Its planes are pinched and pulled in a series of flourishes. punctuated with a cluster of soaring voids to allow old and new to coexist in a unified, optimistic future.
Our home combines solitude with community. There are endless spaces to be undisturbed but never truly alone, with common spaces connecting each level. Just as people gather by the side of a river, people gather here, with the home designed for entertaining across three levels. It is also a place to work and create, with a fully functional office and a studio built to create, teach, and exhibit art.
Client perspective
