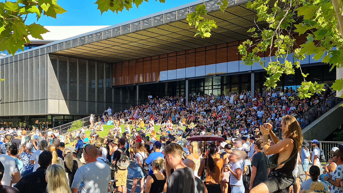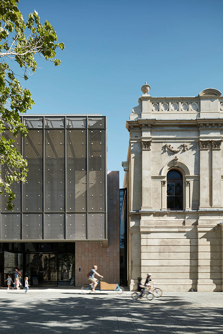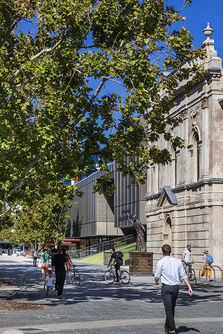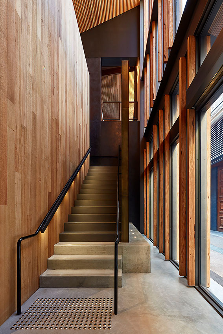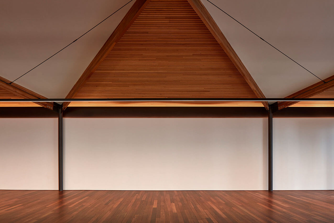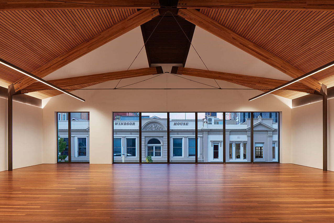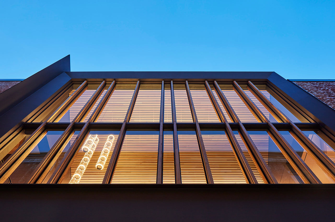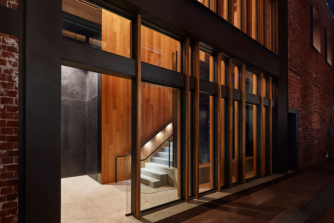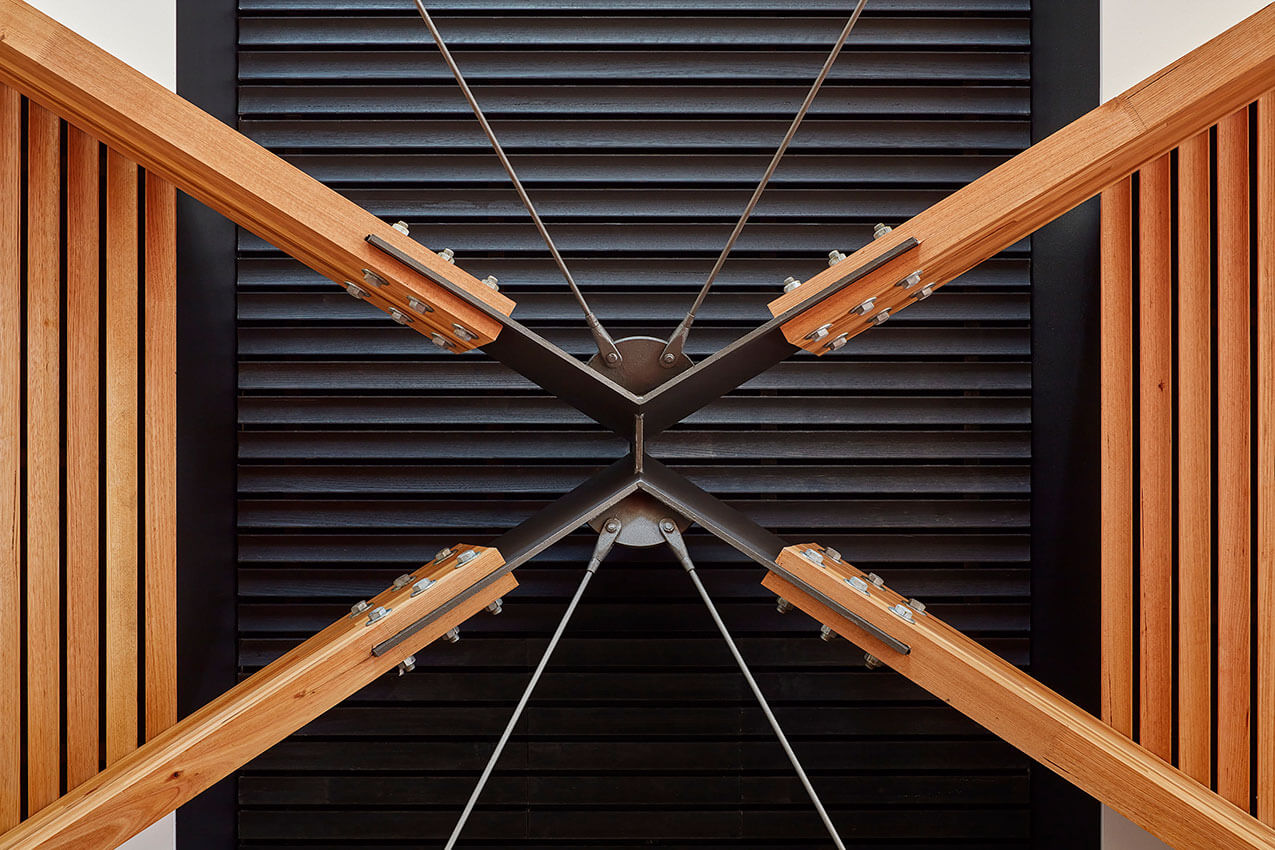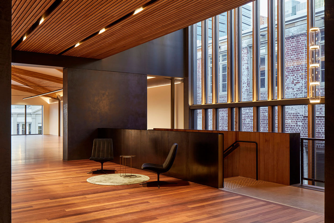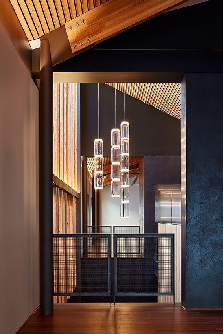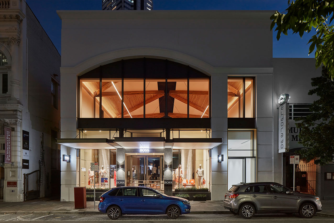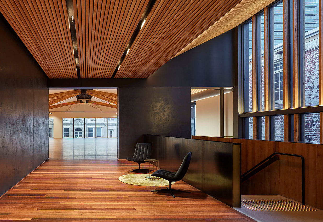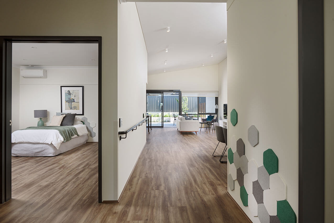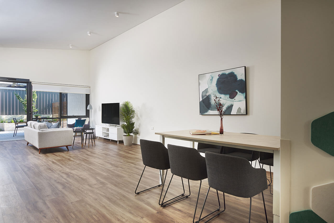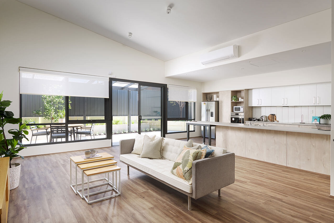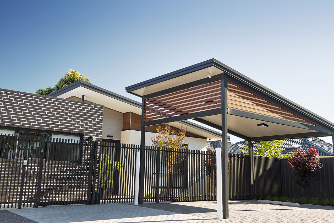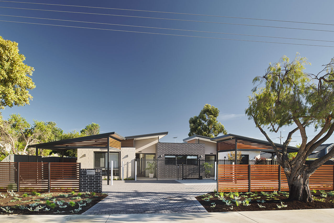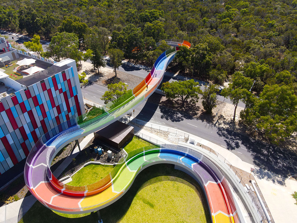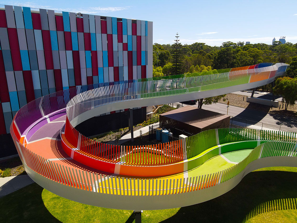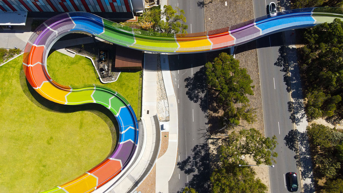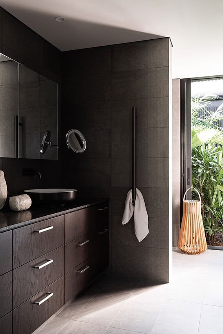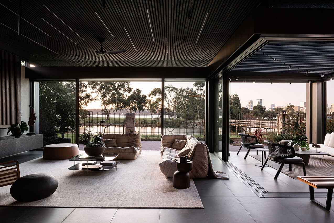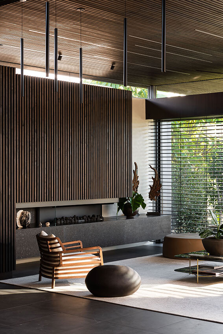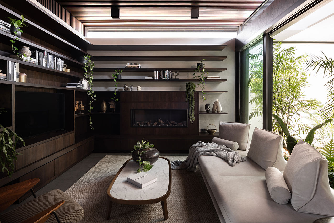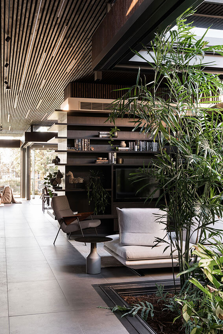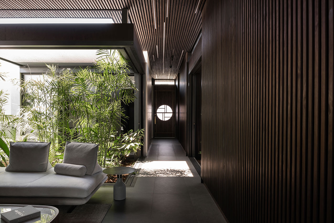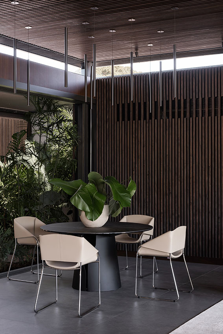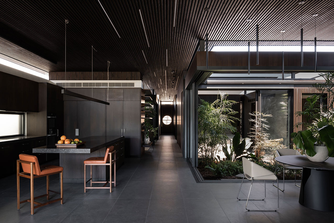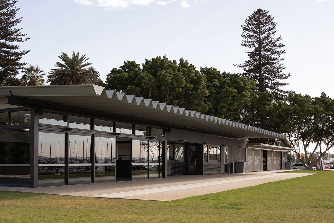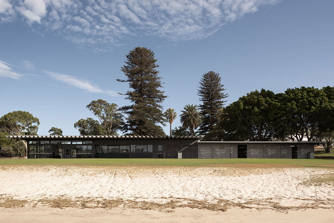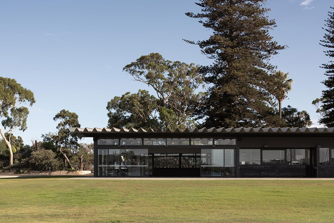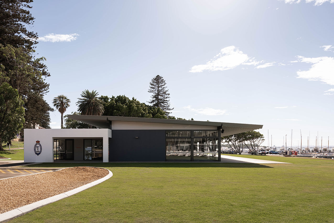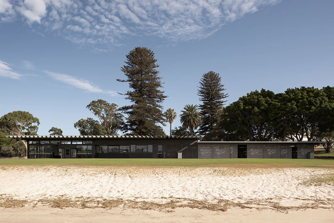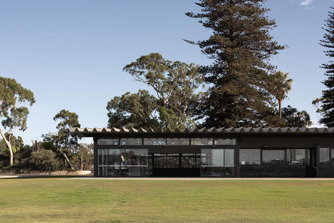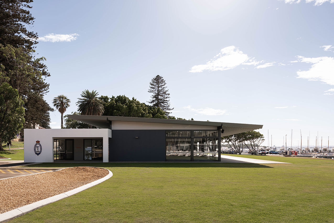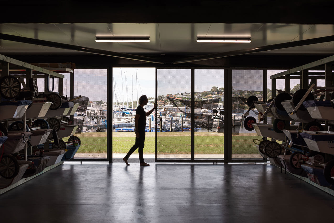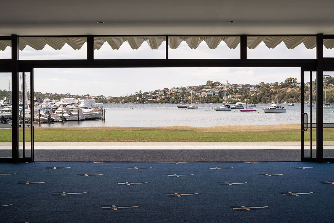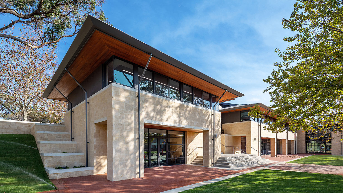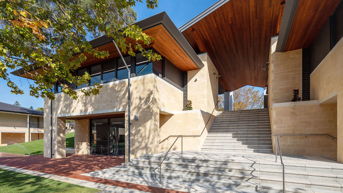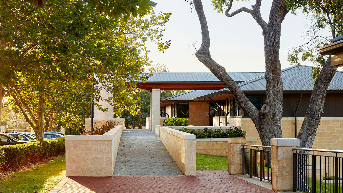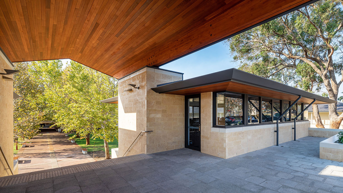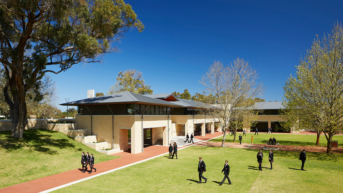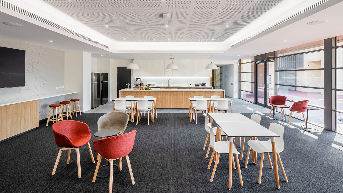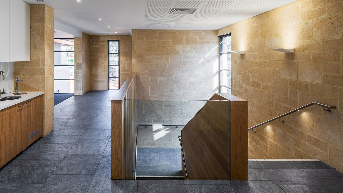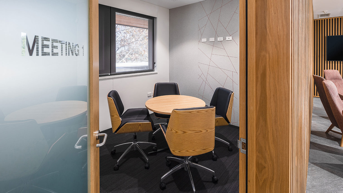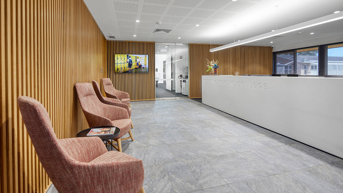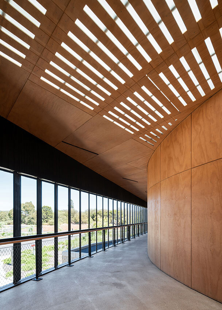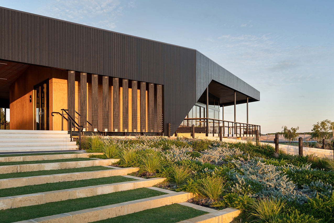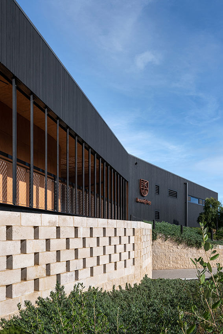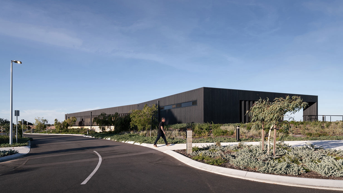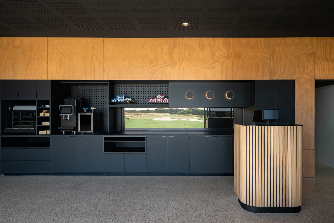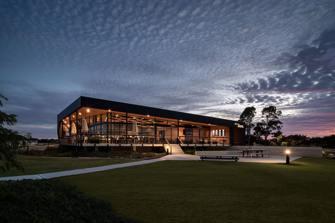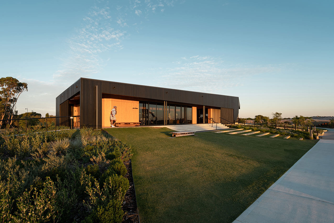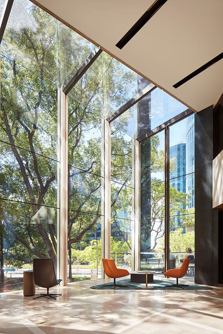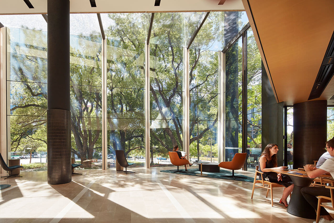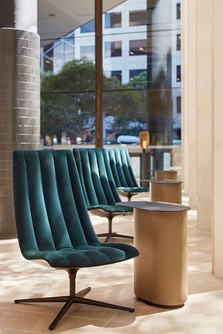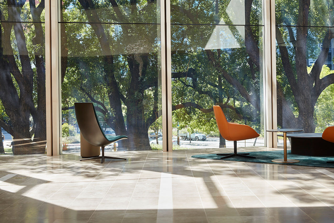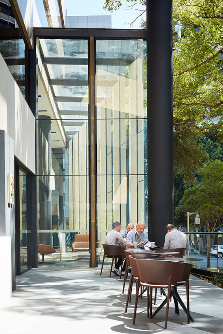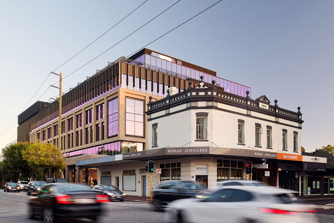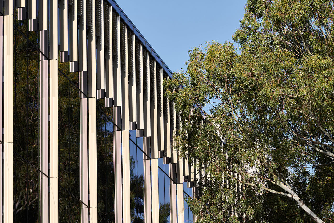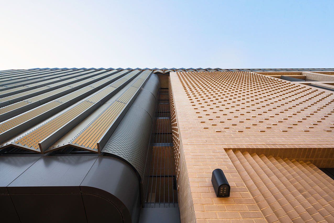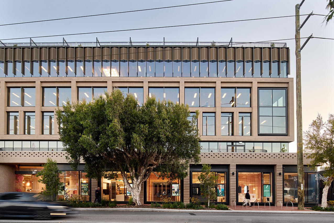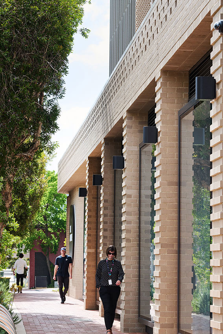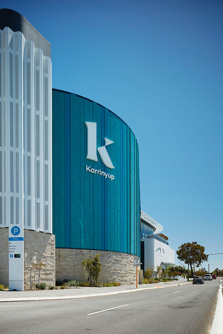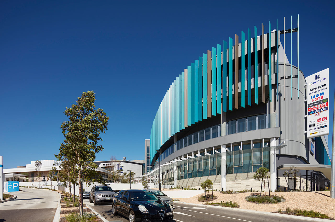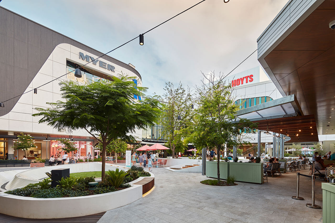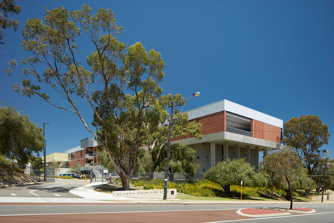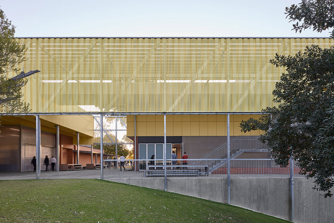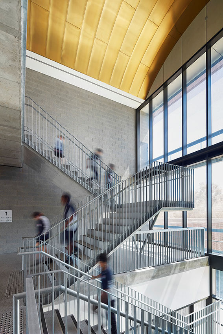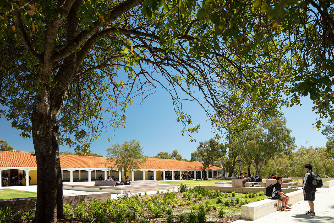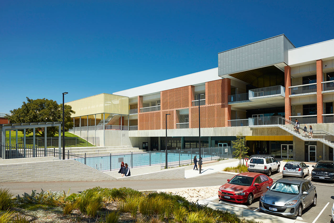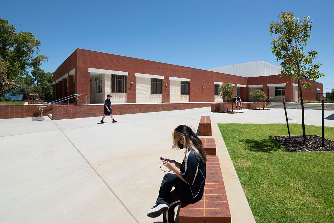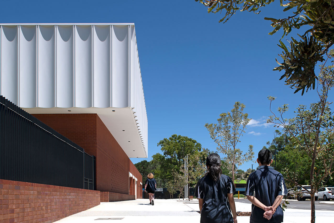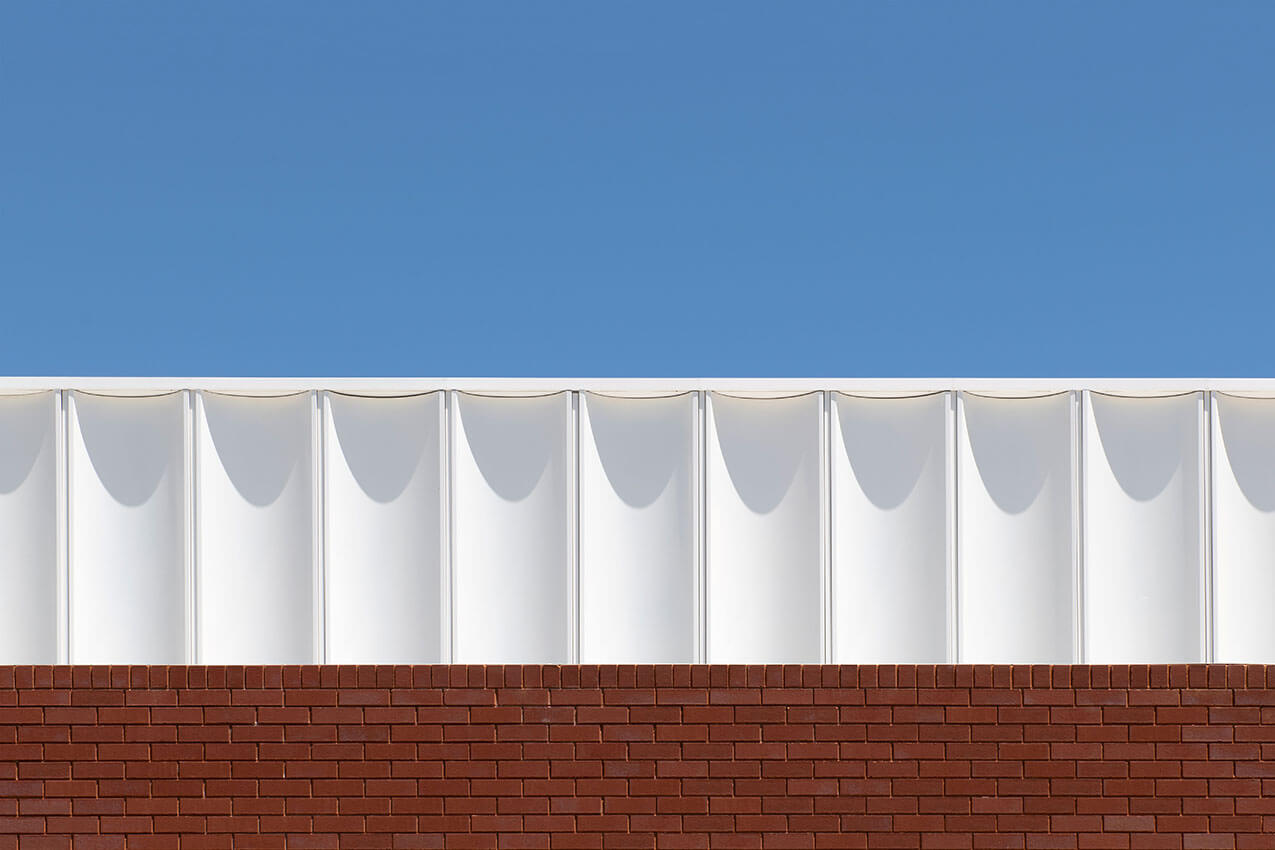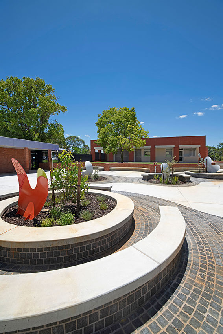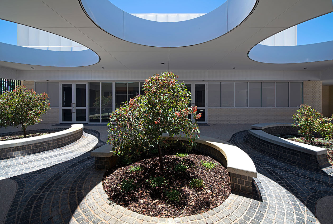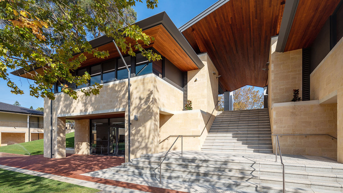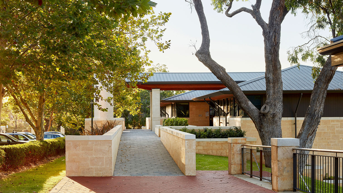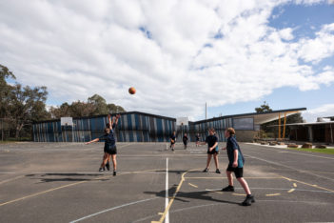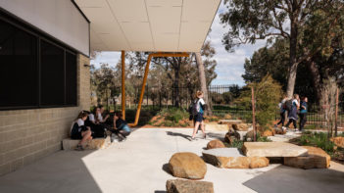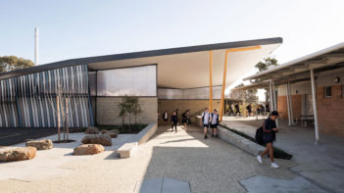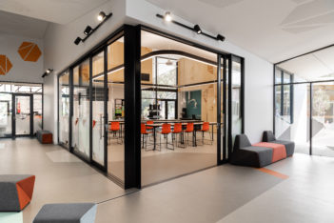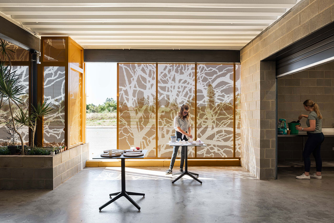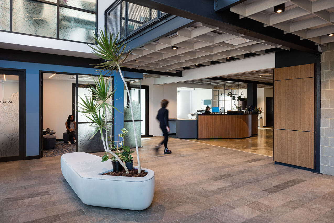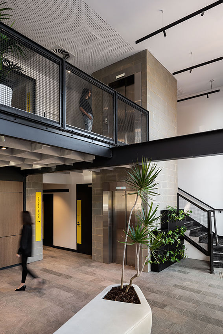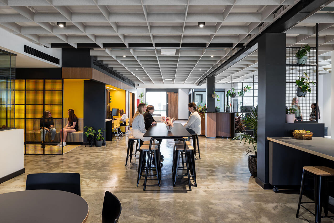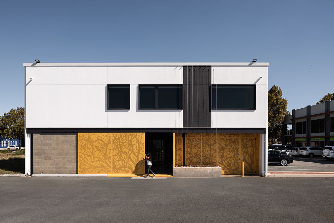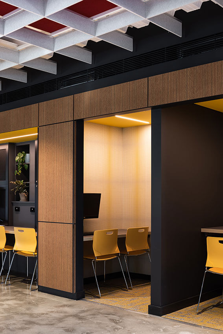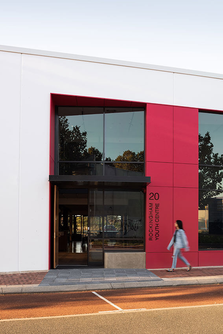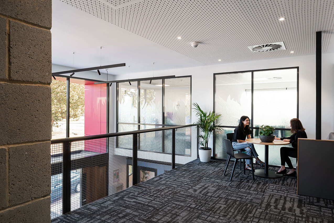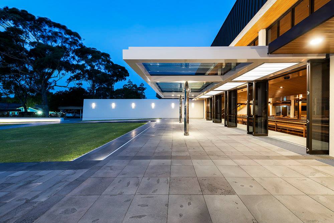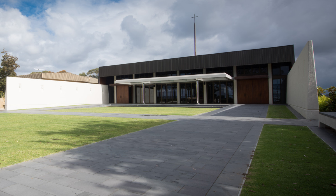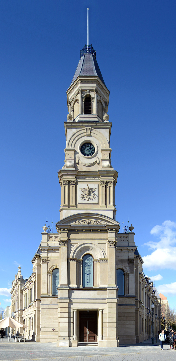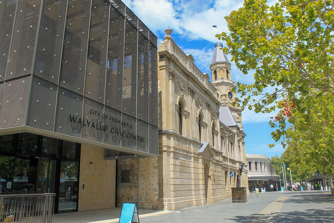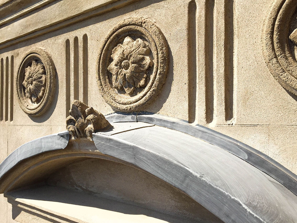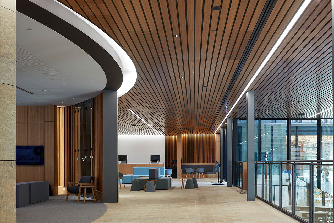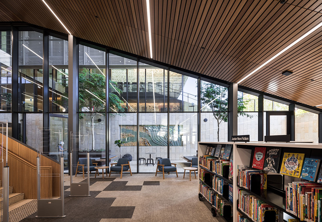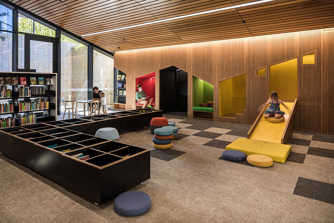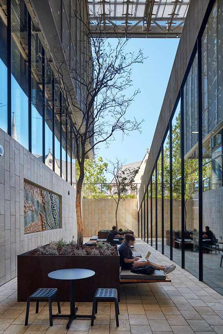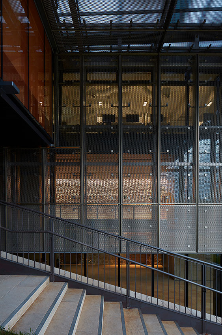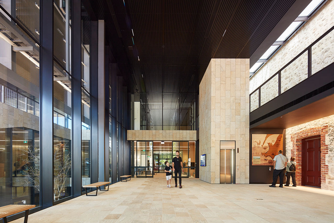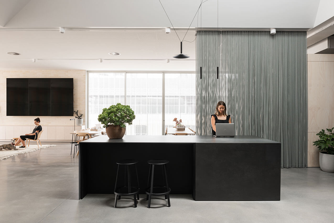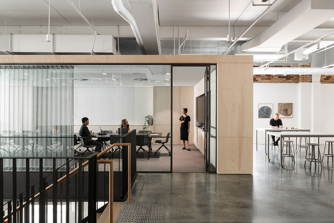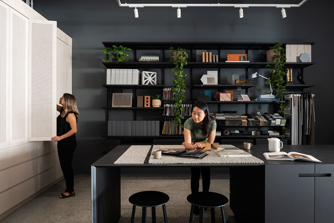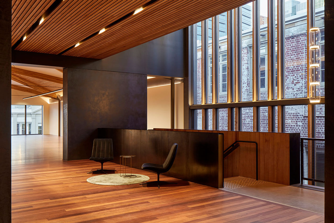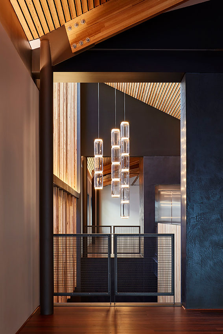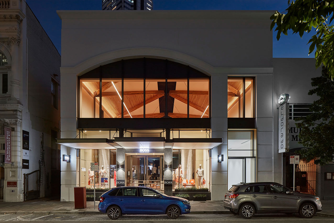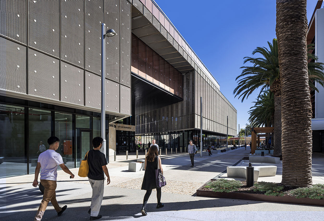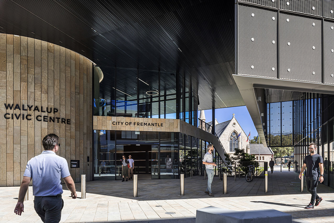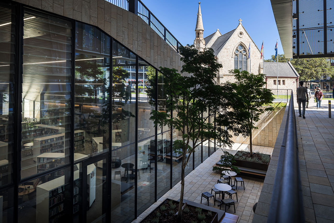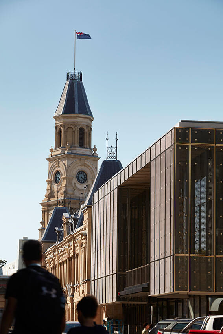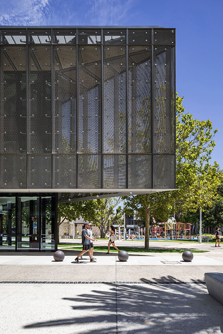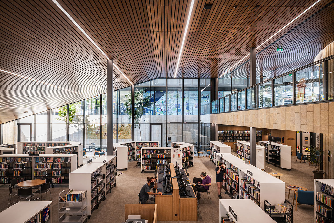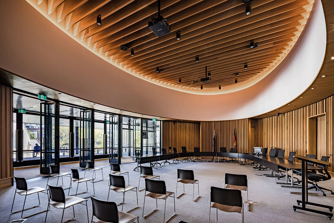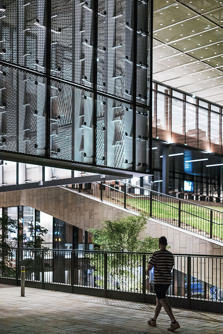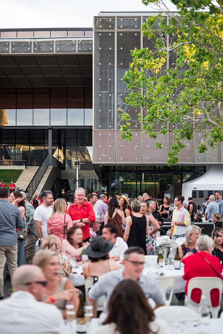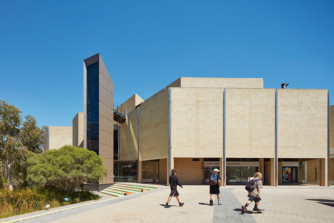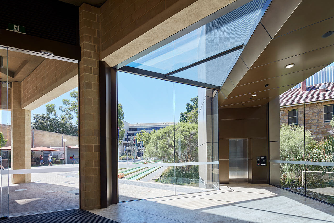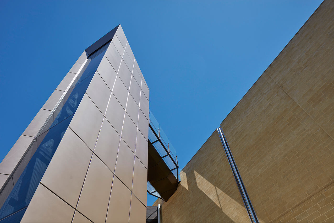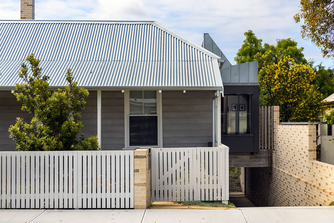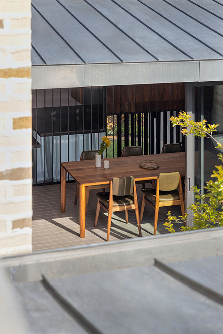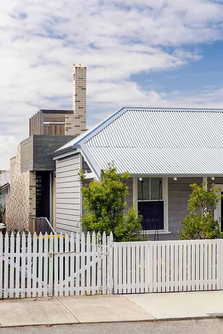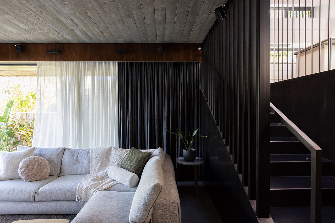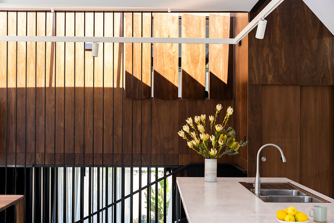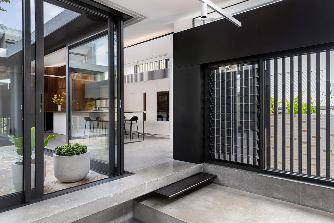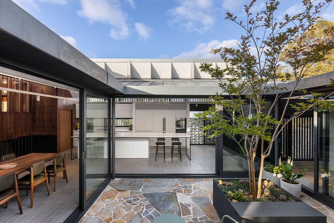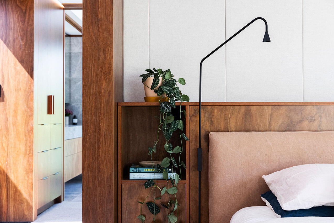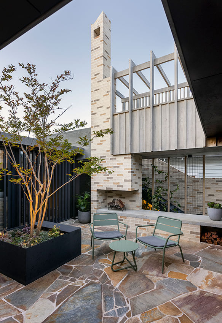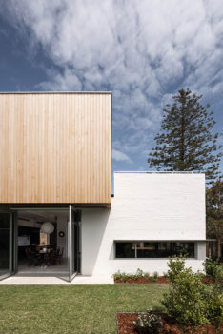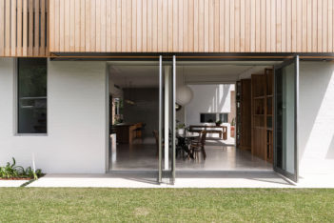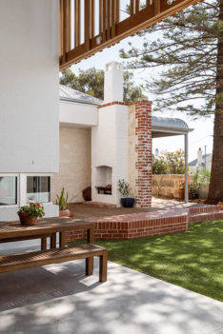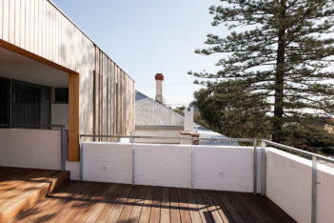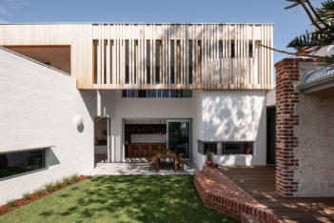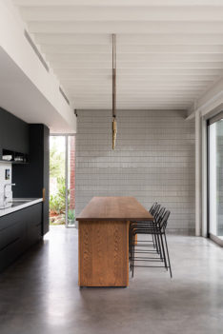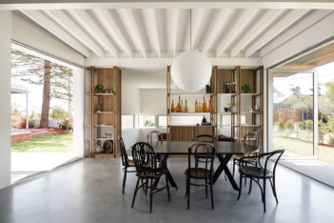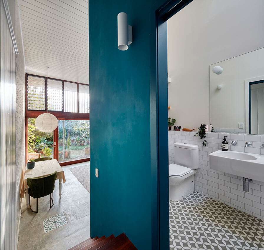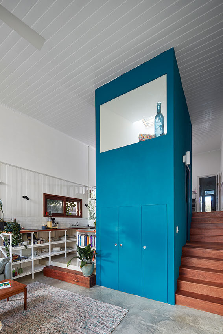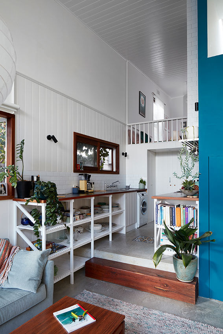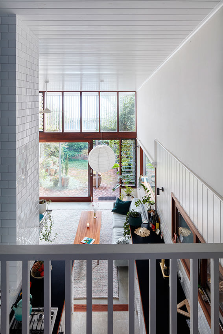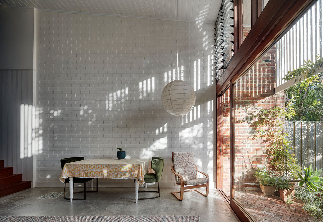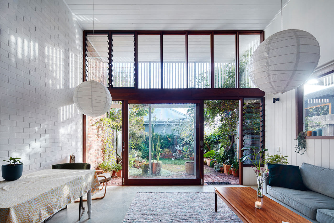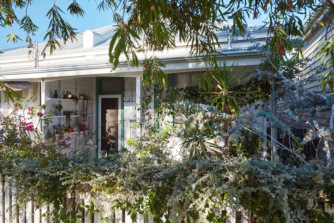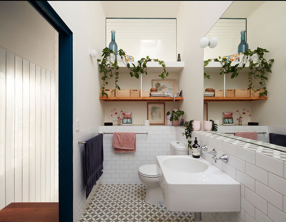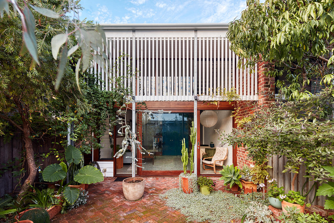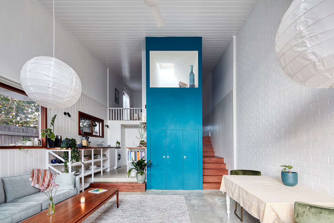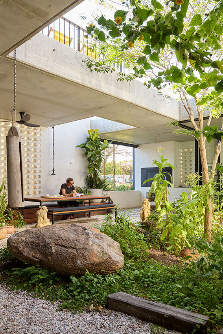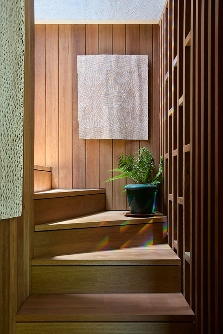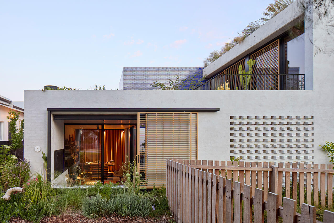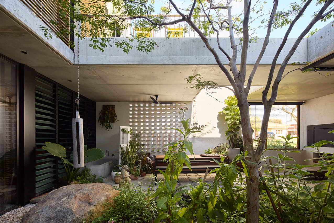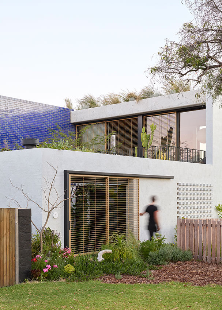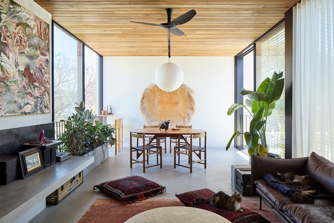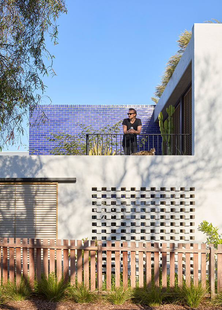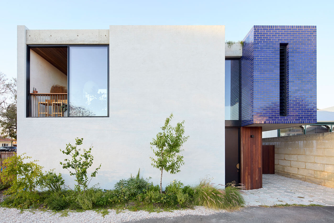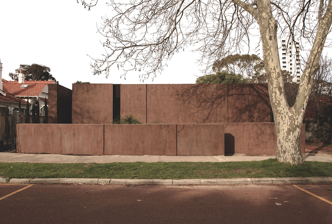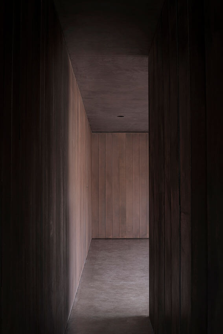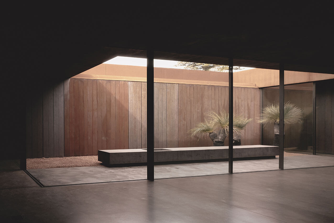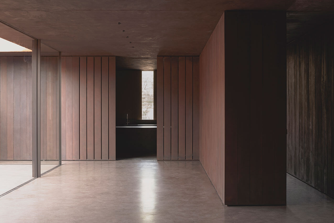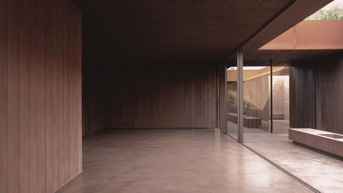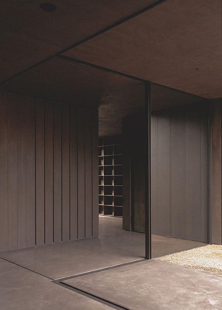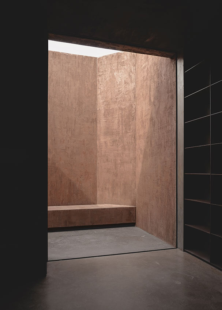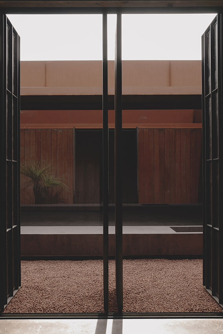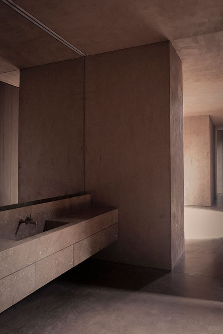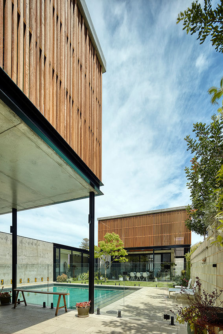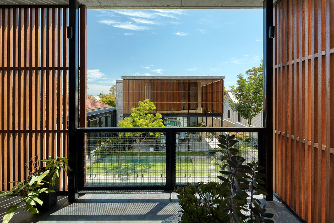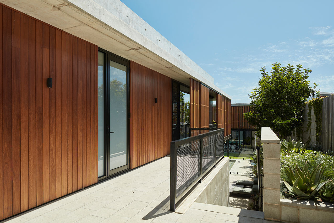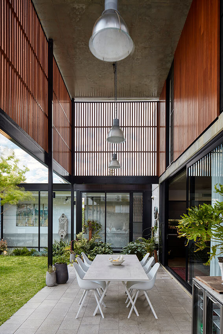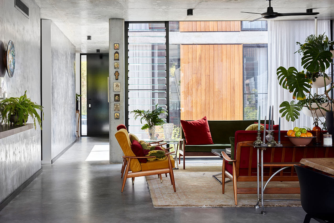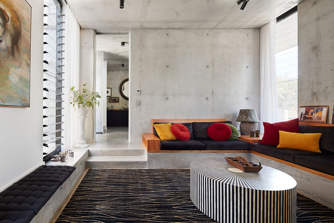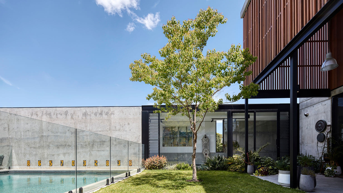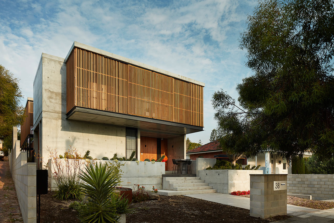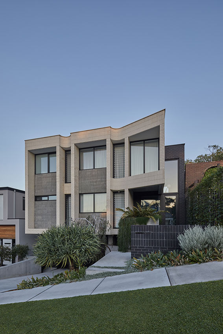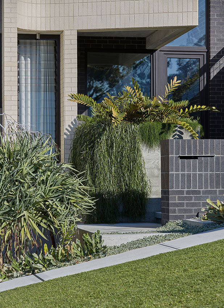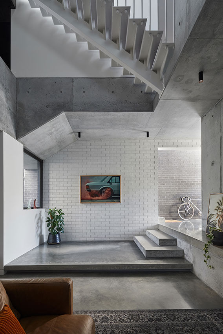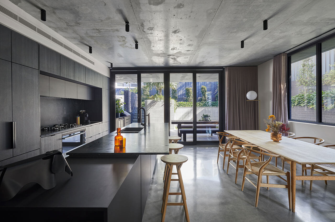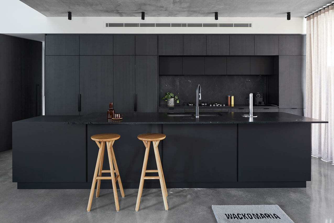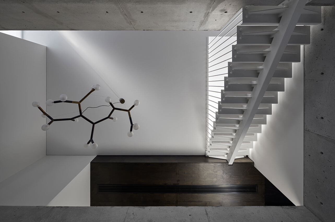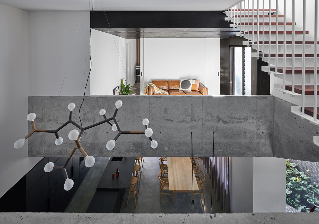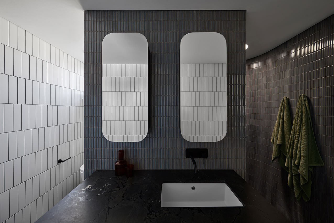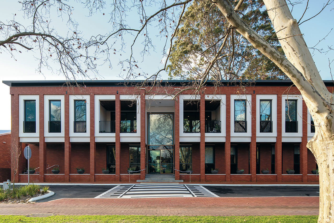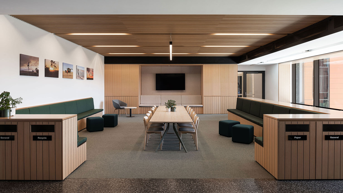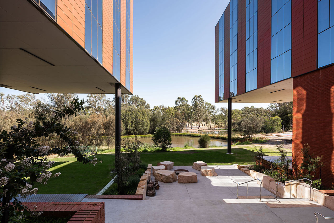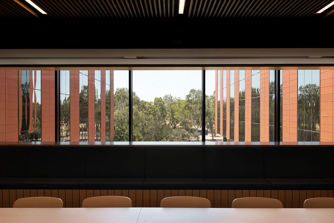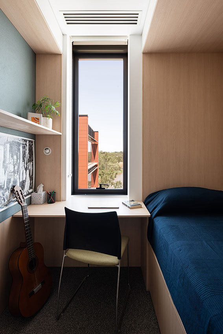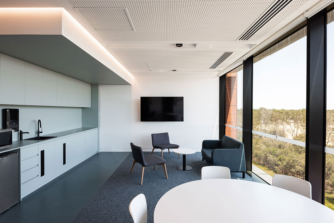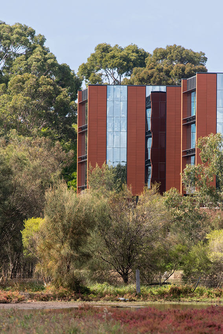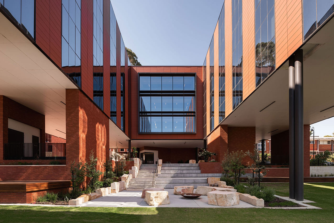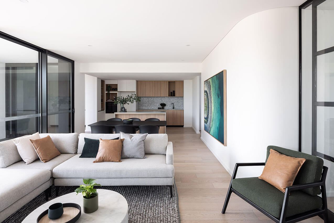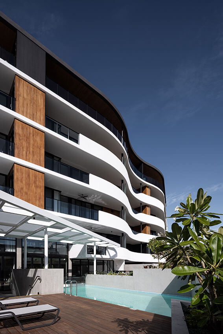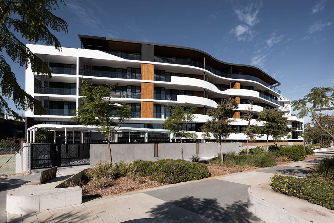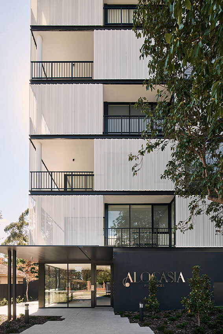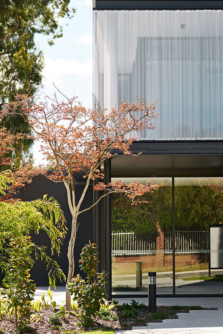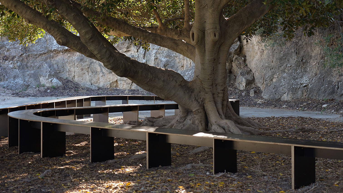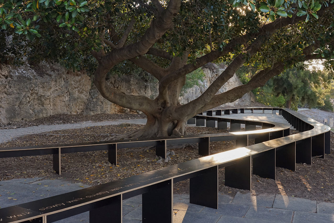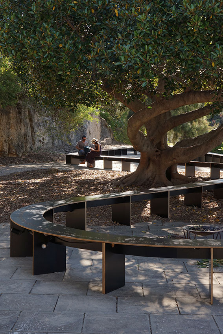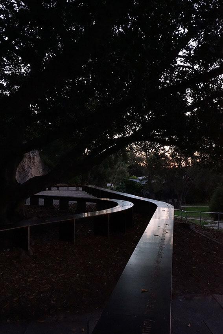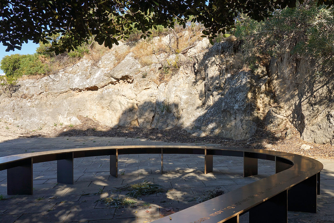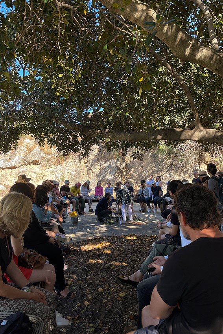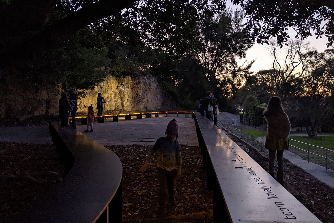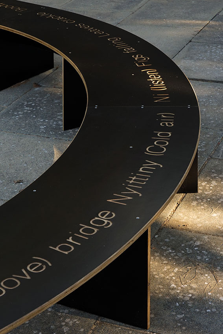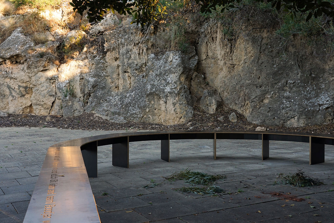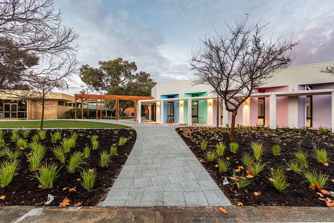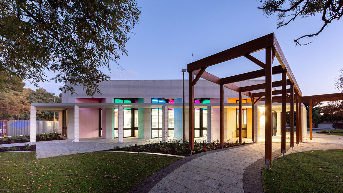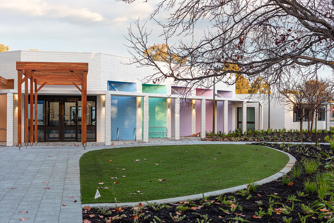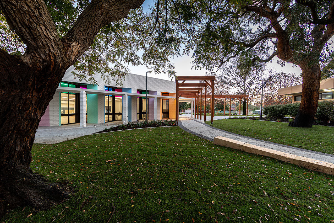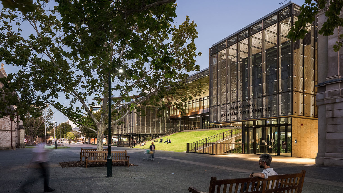2022 WA Architecture Awards Winners

2022 National Architecture Awards
2022 WA Architecture Awards - results
The Australian Institute of Architects Awards program offers an opportunity for public and peer recognition of the innovative work of our WA architects.
The program also provides the Institute with a valuable mechanism to promote architects and architecture within Western Australia, across Australia and internationally.
Chapter specific Awards
George Temple Poole Award
Walyalup Civic Centre | Kerry Hill Architects
The design of Walyalup Civic Centre in Fremantle is elegantly stitched into its complex setting in the heritage-listed west end of Fremantle.
The resolution of a complex programme allows public access through the building at varying times over multiple levels in a manner that lifts expectations and then delivers.
The civic space of the adjacent Walyalup Koort (Kings Square) seamlessly extends into the public realm of the council library, foyer and meeting rooms in a generous and trusting gesture; culminating with the inclined “front lawn” overlooking the Square.
This north-facing shaded grass terrace is already home to several community events, music and theatre performances, lots of lunches and even a few political protests; Fremantle residents are making it their own.
The veiled glazed façade of the building is proportioned to complement the adjoining heritage-listed town hall whilst providing a welcoming and informal edge to the surrounding streets. Pulled apart at key moments to allow connections across the site and through the building; this device is very successful.
The Walyalup Civic Centre is a beautifully designed building that is effortless in its simplicity; a place that is intuitive to enjoy and welcoming to its community.
Mondoluce Lighting Award
Wolf Lane Office | COX Architecture
Wolf Lane Office began with the single aspiration of providing an ageing, dilapidated building with a new address. The outcome was a rich journey, exploring a palette of natural and textured materials with the primary focus of a sensitive ‘repurpose’ and creating a bespoke workplace experience.
The threshold between lane and lobby is blurred. The full height glazed, blackened steel and timber lobby allows a seamless connection between inside and out. Connecting and reminding occupants of the urban, gritty character of the precinct.
Wolf Lane Office is not only a success in providing the precinct with a revitalised addition. The collaboration and aligned mindset between owner, architect, and builder to create a respectful, meticulously crafted, and considered approach to the repurpose has been the real success and joy for all.
The Brian Kidd Enabling Architecture Prize
Rocky Bay Girrawheen | KPA Architects
Large open spaces, sensory gardens and naturally lit interiors shape a warm and comfortable home while providing a fully accessible and independent living environment for 6 residents with varying disabilities. Through a collaborative, human-centred design approach, Rocky Bay residences demonstrate outstanding achievement in modern SDA housing and is the first of its kind in Western Australia.
The project successfully creates a space that will support and enable residents with a range of functional impairments. The design embraces the opportunity for independent living through accessibility, adaptability, and technology through the integration of various disciplines.
The Rocky Bay residences is part of the greater plan to enhance the community services for the residents in the City of Wanneroo. Located in the centre of Girrawheen, units are close to various parks, activities, and services, encouraging community engagement and support providing a great environment to thrive.
Commendation for The Brian Kidd Enabling Architecture Prize
Kids' Bridge (Koolangka Bridge) | Fratelle and Brownlie Ernst & Marks (BEaM)
The Kids’ Bridge dual named the ‘Koolangka Bridge’ meaning ‘children’ in Noongar was created to provide a physical link between Perth Children’s Hospital and Kings Park. The rainbow bridge serpentine form creates an eastern gateway link between the Hospital and Kings Park allowing children a place for play and recreation, a place for relaxation and reflection for hospital staff, patients and visitors. The project was initially designed by joint venture architects Fratelle and Brownlie Ernst and Marks (BEaM) with $6.3 million financial support from Perth Children’s Hospital Foundation.
Commendation for Lighting
The Pad | Suzanne Hunt Architect
SHA were approached by repeat clients to refurbish a split-level strata unit however the brief changed to new-build when we discussed aging-in-place. The result is The Pad a beautifully detailed, fully accessible, two-bed single-storey home. In contrast to the understated architecture the timber battened interiors are highly detailed, dark and moody off-set by muted polished plaster and tiles, lush open courtyards and stunning views to the city together evoking a sense of calm spaciousness.
Japanese-inspired, operable glazed walls and doors and retractable screens blur the line between inside and out while providing flexibility for the owners. This design demonstrates that it’s possible to create delightful and sustainable infill-housing in spite of multiple constraints and challenges imposed by strata by-laws and regulations. By prioritising access to light and views – and connections to nature – The Pad provides a welcoming residence for our clients to enjoy their retirement and entertain family and friends.
The architectural lighting for The Pad was chosen for its aesthetic appeal, robustness and high-quality componentry. A warm white temperature was selected to produce a sense of calm and relaxation. The lighting plan addresses the needs of our clients and their requirements for ageing-in-place such as vision problems around light sensitivity, contrast sensitivity and glare.
Upon entering the home from the garage, lighting at floor level is sensor activated in the main circulation spaces, providing comfortable lighting for wayfinding, sensor lighting in the bathrooms provides additional safety at night. A long suspended linear system with recessed optics was installed across the kitchen bench to provide direct, uniform and glare free lighting for the prep areas. In the main living areas, recessed light fixtures in the timber batten ceilings provide appropriate levels of overhead light, especially when blinds and shutters are drawn to counter the glare of the waterfront setting.
Emerging Architect Prize - Chapter winner
Matt Delroy-Carr | MDC Architects
Matt Delroy-Carr is the director of MDC Architects. His fundamental belief is that architecture should be for everyone, and that good design is central to an improved quality of life.
With a focus on infill housing, accessible to the wider majority, Matt has completed the design and documentation of a number of single and multiple residential projects in Perth.
With this experience, Matt was one of the contributors to the State Government’s draft Medium Density Design guidelines, which aim to improve the design quality of medium density housing for Western Australians and address the need for greater housing diversity and choice.
Prior to establishing his own practice, Matt was a collaborative partner of felix. working on a number of research and competition proposals. Of note was Matt’s role as one of the Creative Directors for the felix_Giles_Anderson + Goad team for the Australia Pavilion at La Biennale di Venezia 2014, curating the digital content for the exhibit Augmented Australia 1914-2014.
Balancing his work with contribution to the profession, Matt has been a sessional staff member at the University of Western Australia since 2009 and continues to coordinate design studios in the undergraduate degree.
COLORBOND® Award for Steel Architecture
COLORBOND® Award for Steel Architecture
RFBYC Dinghy & Training Centre | MJA Studio
RFBYC Dinghy & Training Centre is a refined architectural composition providing a highly functional building within its beautifully detailed yet restrained form. The low-level pavilion-style building comprising of three intersecting forms, sits nestled on the banks of the Swan River.
The selection of cladding materials responds to place and the immediate environmental conditions of the site. The composition of sliding perforated metal screens, with glazing orientated to utilise river views and limestone masonry elements to the north, is a nod to the site’s architectural heritage.
Steel framing is utilised to enable large clear spans, expressed and well detailed in selected locations.
The Aramax roof cladding allows for a deep free-spanning cantilevered roof form. Rising to the north allowing natural light to enter central spaces, falling to the south to offer protection against the prevailing sea-breeze whilst reducing visual impact from the Swan River.
The roof is the most distinctive visual element of this project, restrained and understated with well-resolved composition of materials results in the overall elegance of this addition to the RFBYC.
COLORBOND® Award for Steel Architecture - Commendation
MOTHER SETON CENTRE | Parry and Rosenthal Architects
There are many approaches an Architect can take when designing a new building at the front entrance to an older campus. A popular one is to use the new building as a screen to hide dated buildings behind it and to set a forceful, bold, newarchitectural brand for the campus. Another is to ignore the existing buildings completely and start again.This project takes a different approach. It accepts that the existing buildings, although dated, will likely be there for decadesto come, and seeks to build a harmonious relationship with them. It takes its cues from the vernacular forms, human scaleand materials of the existing buildings and like them, makes use of sloping roofs with wide overhangs and sun shadedcolonnades opening up into landscaped courtyards.By retaining the existing trees on the site, the project has a feeling of maturity, that it has always been there.
Commercial Architecture
The Ross Chisholm and Gil Nicol Award for Commercial Architecture
Links Kennedy Bay – Golf Clubhouse | Gresley Abas
The Links Kennedy Bay golf clubhouse and restaurant performs an important role as the first community facility in the newcoastal township of Kennedy Bay.The building’s form is a response to the coastal site, and to climate. The black-timber clad exterior of the building presents asa protective shell to the west, opening up to the north and east to address views and the course. The black volumecantilevers over a limestone coloured masonry base which is embedded into the landscape, carving out the approach to thebuilding for golf carts in the undercroft below. Within the black shell are two honey coloured timber pods – restaurant to thenorth, and clubhouse to the south. Both are approached independently via ramps which link in a central light filledbreezeway, the open approach to circulation encouraging patrons to engage with the landscape and environment.
Award for Commercial Architecture
251 Vista Green | COX Architecture
251 Vista Green has delivered a bespoke lobby and forecourt experience where workplace and nature come together. Itprovides not only the current tenants, but the wider workplace community an opportunity to collaborate, socialise and beconnected to a tranquil environment, whilst enjoying the comforts of a modern office lobby.
The threshold between workplace and landscape is blurred. The creation of a double volume glazed ‘veil’ of steel and naturalstone allows a seamless connection between the internal environment and the adjacent pocket park. This ‘window’ tolandscape is a unique setting within the CBD.
251 Vista Green is not only a success in providing the current tenants with a repurposed modern lobby. It has created analternate workplace environment for the broader office community. The opportunity to be connected to landscape andnature within a rich and textured contemporary setting offers for new ways to collaborate and socialise.
Award for Commercial Architecture
ABN Group Headquarters | Hassell
The ABN Group’s headquarters breathes new life into the Leederville town centre with a contextual design that mediates thetown’s historical grain with the emerging built forms.
Two interlocking parts make up the building. The upper a decorative ‘veil’ of perforated metal and glass concealing the newcarpark and forming a bookend to the taller eastern context. The ‘veil’ peels away, revealing a grounded brick building whichdraws on the neighbouring heritage buildings’ material qualities and craft.
Greenstar and Nabers 5 star targets underpin the project’s sustainable principles. Deep brick façades to the north and westelevations provide shade, while the glazed southern façade opens up to the adjacent gumtree canopies.
Over 800 ABN employees, once interspersed around Perth now occupy the mixed-use building. In combination with retailunits activating previously dormant laneways, the building is seen as a catalyst for the revitalisation of the wider townprecinct.
COMMENDATION for Commercial Architecture
Karrinyup Shopping Centre | Hames Sharley and TRCB
The next stage in Karrinyup Shopping Centre’s evolution sought not just to double its retail floorspace, but to reimagineentirely its big-box typology.
Tasked with transforming this generic shopping mall into a town centre with a uniquely authentic genius loci, co-design firms Taylor Robinson Chaney Broderick, and Hames Sharley, developed a layered design language of organic forms, naturaltextures and coastal colours.
Further eschewing the big-box trope through the incorporation of open space and abundant natural light, the result is atonce aspirational and comfortably familiar.
To ensure everyday and occasional shoppers navigate the centre with the same ease and experiential enjoyment, themasterplan presents as a series of diverse, intimately scaled precincts.
The new centre also better integrates with its surrounds. Entrances at its east, west, north and south connect physically withthe immediate environs, while view corridors from all levels establish visual connection via near and distant aspects.
Commendation for Commercial Architecture
Wolf Lane Office | COX Architecture
Wolf Lane Office began with the single aspiration of providing an ageing, dilapidated building with a new address. The outcome was a rich journey, exploring a palette of natural and textured materials with the primary focus of a sensitive ‘repurpose’ and creating a bespoke workplace experience.
The threshold between lane and lobby is blurred. The full height glazed, blackened steel and timber lobby allows a seamless connection between inside and out. Connecting and reminding occupants of the urban, gritty character of the precinct.
Wolf Lane Office is not only a success in providing the precinct with a revitalised addition. The collaboration and aligned mindset between owner, architect, and builder to create a respectful, meticulously crafted, and considered approach to the repurpose has been the real success and joy for all.
Educational Architecture
The Hillson Beasley Award for Educational Architecture
Balcatta Senior High School Redevelopment | Hassell
The 1960s heritage listed Balcatta SHS sits at the top of a hill with extraordinary views and a steep drop to the north. A new,four-level, 130m long building reaches down to natural ground level. This strong, linear form extends the existing school maincirculation spine and provides a single point of universal access for the entire school. The building itself becomes acommunity facing beacon announcing a new site entry point.
The heart of the school, a new cafeteria at the junction between new and refurbished buildings, creates a crossroads meetingpoint that emphasises the connection between contemporary and heritage without prioritising one over the other. Amodern, light, steel-based ‘knuckle’ design celebrates the transition between new and old as respected, equal partners.
A strongly modern material palette of pre-cast and off-form concrete, split face blockwork and patterned face-brickcomplements the existing school fabric, reinterpreted for the new buildings.
Award for Educational Architecture
Kiara College – Additionsand Improvements | With Architecture Studio
The new performing arts building, with white fluted “crown” cantilevers over a brick base, striking a commanding presencewhen seen from Benara Road.
The building’s siting features an elongated red wall that clearly defines the school’s entry; an effective wayfinding device forpedestrians and those arriving by vehicle. The cantilevered “crown” defines the student drop-off zone, which is furtheracknowledged by the long bench-seat integrated into the red-brick wall.
The entry forecourt to the performing arts foyer is defined with white brick walls and large circular openings in the soffit, theresult being a space animated by the play of sunlight and shadow.
The formality of the primary façade transforms into a colonnade that opens to a grassed terrace raised above a new six-seasons court featuring colourful sculptures by indigenous artists. This enclosed space adds an urban quality to the schoolgrounds and is a popular meeting place for students.
Commendation for Educational Architecture
Mother Seton Centre | Parry and Rosenthal Architects
There are many approaches an Architect can take when designing a new building at the front entrance to an older campus. A popular one is to use the new building as a screen to hide dated buildings behind it and to set a forceful, bold, new architectural brand for the campus. Another is to ignore the existing buildings completely and start again.
This project takes a different approach. It accepts that the existing buildings, although dated, will likely be there for decades to come, and seeks to build a harmonious relationship with them. It takes its cues from the vernacular forms, human scale and materials of the existing buildings and like them, makes use of sloping roofs with wide overhangs and sun-shaded colonnades opening up into landscaped courtyards. By retaining the existing trees on the site, the project has a feeling of maturity, that it has always been there.
Commendation for Educational Architecture
Eaton Community College - New Science Building | SITE Architecture Studio
The Department of Education brief was the provision of a new dedicated Science facility to replace existing transportable and non-dedicated spaces on campus, to provide 4 General and 2 dedicated Chemistry Labs with associated staff and preparation areas.
We commenced the design process by facilitating workshops involving key College and Education personnel, challenging traditional educational models using contemporary examples of innovative science learning environments to question current modes of teaching which the College’s limited facilities conditioned. We queried other curricular overlaps that identified opportunities for the facility to support growth in STEAM curriculum interest, allowing the facility to become a dynamic science and innovation hub for the campus.
EmAGN Project Award
EmAGN Project Award
Rockingham Youth Centre | SITE Architecture Studio
The Rockingham Youth Centre saw a major renovation and transformation of a tired commercial building into a dedicated facility to accommodate the delivery of various community services that assist and support the social, emotional, psychological and physical development of at-risk young people ranging in age from 12 – 24 years.
Working in close collaboration with the end-users, SITE Architecture have created a design that transforms the uninspired existing building into a vibrant youth hub that facilitates a diverse range of services in a collection of flexible space that both incorporates and celebrate the end user’s contribution. From the welcoming entry through to a dynamic covered outdoor space to the rear lane, the use of raw and exposed materials has been carefully juxtaposed with a sophisticated palette of accent colour and texture to create a youthful and mature space that celebrates ownership and collaboration.
Enduring Architecture
The Richard Roach Jewell Award for Enduring Architecture
Christ Church Grammar School Chapel | Hobbs Winning & Leighton and With Architecture Studio
Celebrating its 50th anniversary this year, the distinctive Late Twentieth Century Brutalist architecture of the Town of Northam Council Offices (former) and Library designed by Iwan Iwanoff expresses enduring qualities of design, form, use and materials. The buildings retain a high degree of integrity and a significant presence that contributes to the identity, townscape and character of Northam.
Heritage Architecture
AWARD FOR HERITAGE ARCHITECTURE
Fremantle Town Hall | Hocking Heritage + Architecture
The Fremantle Town Hall with its prominent city centre location and tall clock tower is a landmark building. It is recognised as a fine civic building that is designed in the Victorian Free Classical Style. It symbolises civic dignity.
The Architects have successfully worked collaboratively with the client and builder on the external conservation works that have combined with the contemporary design of the new Walyalup Civic Centre to enhance the community and visitor experience.
Conservation principles and best practice have been followed through extensive research, a staged approach and an evidence-based methodology to the work. Material deterioration and water ingress determined the priorities for the conservation work.
Works included new Welsh slate to the main roofs, reconstruction of decorative finials and balusters on the mansard roofs and turrets and conservation work to the stucco wall finish. Historic photographic evidence and contractor investigation contributed to decisions on material and colour selection as well as specific building details.
The architects have displayed considerable skill with the external conservation work being respectful of and sympathetic to the Town Hall’s heritage values and positively contributing to the wider Fremantle Town centre.
interior architecture
The Julius Elischer Award for Interior Architecture
Walyalup Civic Centre | Kerry Hill ArchitectS
The design for Walyalup Civic Centre was the winner of an international competition. The project site is in Fremantle adjacentto a public space, Walyalup Koort. The project includes council chambers, office space and a lending library. The architectureresponds to the centre’s location and typology. A continuous perforated-metal veil wraps the upper levels of the buildingproviding shade, while operable windows and a large solar array mean the operation of the building can be carbon neutral.The centrepiece of the project is the sloping lawn, conceived as an extension of the adjacent public space, connecting into thebuilding. Beneath it is the public library, which is naturally lit through east and west courtyards. The council chambers aresituated at the top of the lawn in an elliptical stone volume with large apertures, ensuring that the democratic process is bothvisible and accessible to the public.
Award for Interior Architecture
Hames Sharley Perth Studio | Hames Sharley
Taking a long-forgotten site above a busy retail strip, Hames Sharley transformed an abandoned location into a vibrant andwelcoming studio. By employing sustainable policies of adaptive reuse, the company overcame the challenges of revitalising alocation over a working mall to create an expansive space with an authentic natural palette, abundant natural light andexceptional acoustics.
Flipping the tradition of allocating the best areas of the floorplan to impressive features that wow clients, the project reservesspaces for the staff who use them most, generating harmonious collaboration that displays to visitors the true heart of the business, and reflects the honesty and integrity of the company.
The project seamlessly engages with the public spaces around it, offering visual and economic activation to the surrounding precinct and a new events space, demonstrating that, with care and attention, disused areas of Perth’s CBD can betransformed into viable and valuable concerns.
AWARD for Interior Architecture
THE PAD | Suzanne Hunt Architect
SHA were approached by repeat clients to refurbish a split-level strata unit however the brief changed to new-build when wediscussed aging-in-place.
The result is The Pad a beautifully detailed, fully accessible, two-bed single-storey home. In contrast to the understated architecture the timber battened interiors are highly detailed, dark and moody off-set by muted polished plaster and tiles,lush open courtyards and stunning views to the city together evoking a sense of calm spaciousness.
Japanese-inspired, operable glazed walls and doors and retractable screens blur the line between inside and out whileproviding flexibility for the owners.
This design demonstrates that it’s possible to create delightful and sustainable infill-housing in spite of multiple constraintsand challenges imposed by strata by-laws and regulations.
By prioritising access to light and views – and connections to nature – The Pad provides a welcoming residence for our clients to enjoy their retirement and entertain family and friends.
Commendation for Interior Architecture
Wolf lane office | COX Architecture
Wolf Lane Office began with the single aspiration of providing an ageing, dilapidated building with a new address. The outcome was a rich journey, exploring a palette of natural and textured materials with the primary focus of a sensitive ‘repurpose’ and creating a bespoke workplace experience.
The threshold between lane and lobby is blurred. The full height glazed, blackened steel and timber lobby allows a seamless connection between inside and out. Connecting and reminding occupants of the urban, gritty character of the precinct.
Wolf Lane Office is not only a success in providing the precinct with a revitalised addition. The collaboration and aligned mindset between owner, architect, and builder to create a respectful, meticulously crafted, and considered approach to the repurpose has been the real success and joy for all.
public architecture
The Jeffrey Howlett Award for Public Architecture
Walyalup Civic Centre | Kerry Hill Architects (KHA)
The design for Walyalup Civic Centre was the winner of an international competition. The project site is in Fremantle adjacentto a public space, Walyalup Koort. The project includes council chambers, office space and a lending library. The architectureresponds to the centre’s location and typology. A continuous perforated-metal veil wraps the upper levels of the buildingproviding shade, while operable windows and a large solar array mean the operation of the building can be carbon neutral. The centrepiece of the project is the sloping lawn, conceived as an extension of the adjacent public space, connecting into thebuilding. Beneath it is the public library, which is naturally lit through east and west courtyards. The council chambers are situated at the top of the lawn in an elliptical stone volume with large apertures, ensuring that the democratic process is both visible and accessible to the public.
COMMENDATION for Public Architecture
AGWA - Elevate | TAG + fjmtstudio
The original geometric forms of the Art Gallery of Western Australia (AGWA) provide a powerful backdrop for its collection andcelebrated new works. A central piece in of the Perth Cultural Precinct, AGWA is seen as a ’building in the round’.
fjmt studio together with TAG Architects were tasked with enhancing the public domain by providing the opportunity for thepublic to access a new roof terrace. The development has two clear conceptual moves, a new insertion directly adjacent tothe existing fabric that is differential to the brutalist architecture and a raised sculpture walk that facilitates after-hoursaccess.
The new rooftop provides a permanent home to the AGWA collection whilst also providing space for a new art screen, by Minang / Wardandi / Bibbulmun artist Christopher Pease.
Although modest in budget and scope, the proposal is impactful and “elevates”, as was the intent, AGWA providing a newexperience for Western Australia.
Commendation for Public Architecture
RFBYC Dinghy & Training Centre | MJA Studio
RFBYC Dinghy & Training Centre is a refined architectural composition providing a highly functional building within its beautifully detailed yet restrained form. The low-level pavilion-style building comprising of three intersecting forms, sits nestled on the banks of the Swan River.
The selection of cladding materials responds to place and the immediate environmental conditions of the site. The composition of sliding perforated metal screens, with glazing orientated to utilise river views and limestone masonry elements to the north, is a nod to the site’s architectural heritage.
Steel framing is utilised to enable large clear spans, expressed and well detailed in selected locations.
The Aramax roof cladding allows for a deep free-spanning cantilevered roof form. Rising to the north allowing natural light to enter central spaces, falling to the south to offer protection against the prevailing sea-breeze whilst reducing visual impact from the Swan River.
The roof is the most distinctive visual element of this project, restrained and understated with well-resolved composition of materials results in the overall elegance of this addition to the RFBYC.
Residential architecture - Houses (alterations and Additions)
The Peter Overman Award for Residential Architecture - Houses (Alterations and Additions)
Higham Road House | Philip Stejskal Architecture
This two-room workers cottage in North Fremantle has been substantially expanded to suit a growing family. The design overcomes several key challenges, including a steep slope across the site from front to back; a compromised northern aspect; and competing privacy and connection issues.
The design provides flexibility within a strong sense of spatial order, via a series of spaces and levels that are both separate and connected, via a central courtyard and visually permeable staircases.
Award for Residential Architecture - Houses (Alterations and Additions)
Garden House_Rule Street | spaceagency architects
Commendation for Residential Architecture - Houses (Alterations and Additions)
Rule Street Additions | Officer Woods Architects
Additions and alterations to 5 Rule Street are conceived to give new life to a 1904 workers’ cottage, privileging ground and garden overview and delighting in the existing character of the house and streetscape.
Additions sought to redress deficiencies, (including a disconnected garden, outside WC and compromised liveability), while maintaining the straightforward, frugal character of the house. The project makes the most of its hillside site, extending the lean-to and following the ground to make a highly connected, voluminous and amenable addition that allows the house to fully embrace its garden. The bathroom is conceived as a tower, diminutive in footprint but commanding in height, an element which organises both plan and section.
The project demonstrates the value of non-conventional design within a seemingly conventional envelope. The addition shave transformed the way the owner lives on the lot, whilst retaining the character that initially attracted them to it.
Residential Architecture - Houses (New)
The Marshall Clifton Award for Residential Architecture - Houses (New)
Jimmy's House | MJA Studio with Studio Roam and Iota
This home seeks to challenge the business-as-usual approach to battle-axe subdivisions.Our brief was to fit more area for gardens and courtyards than the site itself, to flip the typical diagram and make the laneway our front door and opening up in party mode to the adjacent park. It had to be compliant with the R-codes and had to be generous to its neighbours.
This home riffs on the work of Marshall Clifton and Julius Elischer and their search for an appropriate vernacular Architecture for Perth, in this case, a courtyard house arranged around and within a series of seasonal garden rooms.
This project has exceeded the brief requirements, approved via delegated authority it achieves 277m2 of gardens and open space on the 256m2 lot and is appreciated by its neighbours and the local community for the way it interacts with existing structures, the laneway and the Park.
Award for Residential Architecture - Houses (New)
Enclosed House II | MORQ
A couple looking towards retirement came to us in search of a house that could provide a place of refuge to live and workpeacefully and privately. A house for two, but also a place for many, to host friends and family gatherings. It was also tosupport their travelling lifestyle: “a glorified lock-up-and-leave” in their own words.Our design response to the brief and site condition emerged as a singular intent: a semi-outdoor public space enclosed by alayer of private spaces.
This public space is centrally located within the house, and is defined by an enveloping rhythm of weathered steel planks.
Open to the sky and framing the views of surrounding trees, it hosts the living areas and has the light condition and physicalconnotation of an outdoor space.
The selected palette of raw weathered materials and finishes celebrates the unique mineral landscape of Western Australia.
Award for Residential Architecture - Houses (New)
Chester Street House | Nie and Co Architects
Chester Street House was designed to accommodate a couple, their three teenage children and one of the couple’s elderly parents.
The design strategy was for two dwellings linked by a low gallery and separated by a courtyard garden.The planning responds to the site’s sloping topography creating a series of connecting outdoor spaces allowing interaction,privacy and retreat.
The building is integrated with the landscape creating strong connections between indoor and outdoor spaces.
The predominant external materials are concrete and timber. The solidity of the concrete walls is counterbalanced by thelightness and warmth of the timber screens.
Chester Street House is an intergenerational home that supports flexible family interactions.The house challenges conventional notions of the nuclear family home, providing a space for three generations to live independent lives together.
COMMENDATION for Residential Architecture - Houses (New)
D_RESIDENCE | Carrier and Postmus Architects
The client wanted a house to start a family in. It had to be robust and modern. It had to reflect their beachy & active lifestylesand feature their penchant for collecting.
They had never built a house before or worked with an architect. A builder had been engaged at the start of the project andalso had’t worked with an architect.
By completition, the client’s had realised that architect’s can be great listeners and able to synthesis multiple conditions.
Residential Architecture – Multiple Housing
The Harold Krantz Award for Residential Achitecture - Multiple Housing
Guildford Grammar School New Boarding House | With Architecture Studio
Guildford Grammar School’s new state-of-the-art Boarding House has opened its doors to girls and boys during their 125th anniversary year.
The new boarding house located on the northern side of Terrace Road sits within a State heritage-listed precinct. The steeply sloping site opens onto a flood-plain and protected wetlands. The design negotiates these unique conditions with a contemporary architectural solution that respects its heritage context, and projects the residential wings over new terrace to providing borders with stunning views across the Swan River and the 100-hectare landscaped campus. The facility accommodates 132 boarders with separate and secure living areas for girls and boys, and common areas and lounges for relaxation, study, and group gatherings. Accommodation for residential staff and boarding parents is also provided. The bright, comfortable, and contemporary interiors are well-appointed, with boarders’ needs at the forefront, in an environment that is “a home away from home”.
Commendation for Residential Architecture - Multiple Housing
Treehouse | MJA Studio
Treehouse Apartments is the first proposal to be completed in the Development WA Parkside Walk redevelopment precinct.
The client and design team’s aspiration since project inception has been to create a strong benchmark that positively influences adjacent local development.
The design approach sought to maximise end user amenity whilst anticipating adjacent future development and intertwining the story and narrative of the previous Town of Cambridge municipal Nursery that existed on the site.The overarching design approach was lead through an interrogation of the site’s former use and the experiential feeling one has in plant nurseries and nature such as: Towering voids, cool forest floors, breezes and dappled light.
This first-principles design approach has led to a 100% dual aspect apartment project containing 47 apartments overall with a diversity of sizes and over 1000sqm of communal spaces.
Treehouse Apartments is a considered example of medium scale infill for established neighbourhoods.
Commendation for Residential Architecture - Multiple Housing
Alocasia Residences | Hillam Architects
The design of 3×3 House took cues from contemporary and traditional Japanese architectural principles and values, from planning to aesthetics. Our restraint approach focused on functionality, the making process and intricate details. Cocooned from the external environment, the design is inwardly focused – a delightful sanctuary.
Upon entry is a genkan – a threshold is an important feature both as a respectful preparatory ritual before entering a home and also serves as a pragmatic area to remove shoes to keep the main floors clean.
Small Project Architecture
The Iwan Iwanoff Award for Small Project Architecture
Gathering Place | Penhale & Winter with Sandra Harben
Gathering Place by Penhale & Winter and Whadjuk Noongar elder Sandra Harben was an invitation to gather in one of the city’s largely forgotten public spaces. Commissioned by the Fremantle Biennale, the proposal was conceived through a cross-cultural conversation, an extended yarn between the project’s three authors.
The project, an unbroken sinuous seating arrangement, was situated within a quarried amphitheatre on Dwerda Weelardinup (Cantonment Hill), adjacent to the bilya (river). Inscribed along its length, a Love Letter to Place stitched together observations from site with deeply felt callings to Country. Physically gathering and binding elements of the site; a limestone edge, a significant Moreton Bay fig, she-oak trees and fragmented river views, the commission offered the public varied opportunities to meet, to engage in conversation or sit in quiet reflection, surrounded by the ebb and flow of changing diurnal rhythms.
Commendation for Small Project Architecture
Willetton Library Refurbishment | Chindarsi Architects
The project is, by its nature, sustainable – extending the life of an outdated and tired building for an additional 5-10 years. Amore attractive building with improved facilities = social sustainability.
Retaining as much of the existing structure as practical, the refurbishment re-uses the existing hot water and chiller/boiling water units; LED light fixtures and air conditioning (re-conditioned and extended). The building now meets current Section J with the inclusion of ceiling insulation and new low-e glass in existing aluminium windows. Additional windows increase daylight access limiting the reliance on artificial lighting, reducing glare and opening the interior up to the new low water-use landscape and existing trees.
New elements are bolt fixed so that they can be re-located and re-used in other City of Canning facilities
.Low water use plumbing fixtures exceed the minimum requirements and recyclable materials are used where possible, most notably in the carpet tiles.
Sustainable Architecture
Commendation for Sustainable Architecture
Walyalup Civic Centre | Kerry Hill Architects (KHA)
The target was established to make the operation for the portion of the building occupied by the City of Fremantle carbon neutral. Numerous passive design strategies have been deployed, including a continuous perforated-metal veil, which wraps the upper levels of the building, providing shade and filtered light. High performance double glazing with operable louvres and awning windows allow for aspect, natural light and a mixed mode ventilation scenario, minimising dependence on the mechanical cooling systems. The sloping lawn forms a large open space, which is facing North and strategically located in the centre of the plan. The lower ground landscape courtyards with deciduous trees create a microclimate, while also providing daylight, air and aspect to the library. Active sustainable design strategies throughout the building services systems are supported by a large extent of photovoltaic solar panels on the roof.PDFSustainable-Architecture-… (212 KiB download)Please upload your completed
Urban Design
The John Septimus Roe Award for Urban Design
Walyalup Civic Centre | Kerry Hill Architects (KHA)
The design for Walyalup Civic Centre was the winner of an international competition. The project site is in Fremantle adjacent to a public space, Walyalup Koort. The project includes council chambers, office space and a lending library. The architecture responds to the centre’s location and typology. A continuous perforated-metal veil wraps the upper levels of the building providing shade, while operable windows and a large solar array mean the operation of the building can be carbon neutral.
The centrepiece of the project is the sloping lawn, conceived as an extension of the adjacent public space, connecting into the building. Beneath it is the public library, which is naturally lit through east and west courtyards. The council chambers are situated at the top of the lawn in an elliptical stone volume with large apertures, ensuring that the democratic process is both visible and accessible to the public.
Commendation for Urban Design
Kid's Bridge (Koolangka Bridge) | Fratelle and Brownlie Ernst & Marks (BEaM)
The Kids’ Bridge dual named the ‘Koolangka Bridge’ meaning ‘children’ in Noongar was created to provide a physical link between Perth Children’s Hospital and Kings Park. The rainbow bridge serpentine form creates an eastern gateway link between the Hospital and Kings Park allowing children a place for play and recreation, a place for relaxation and reflection for hospital staff, patients and visitors. The project was initially designed by joint venture architects Fratelle and Brownlie Ernstand Marks (BEaM) with $6.3 million financial support from Perth Children’s Hospital Foundation.
