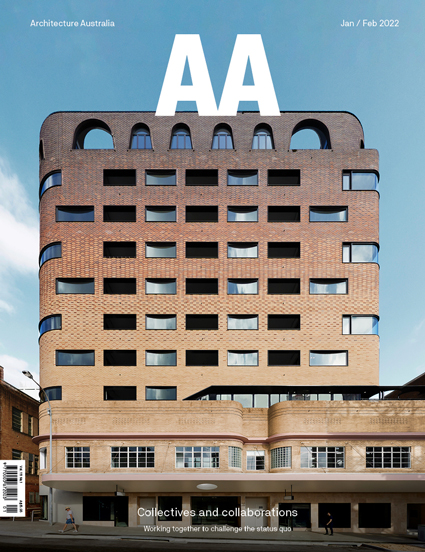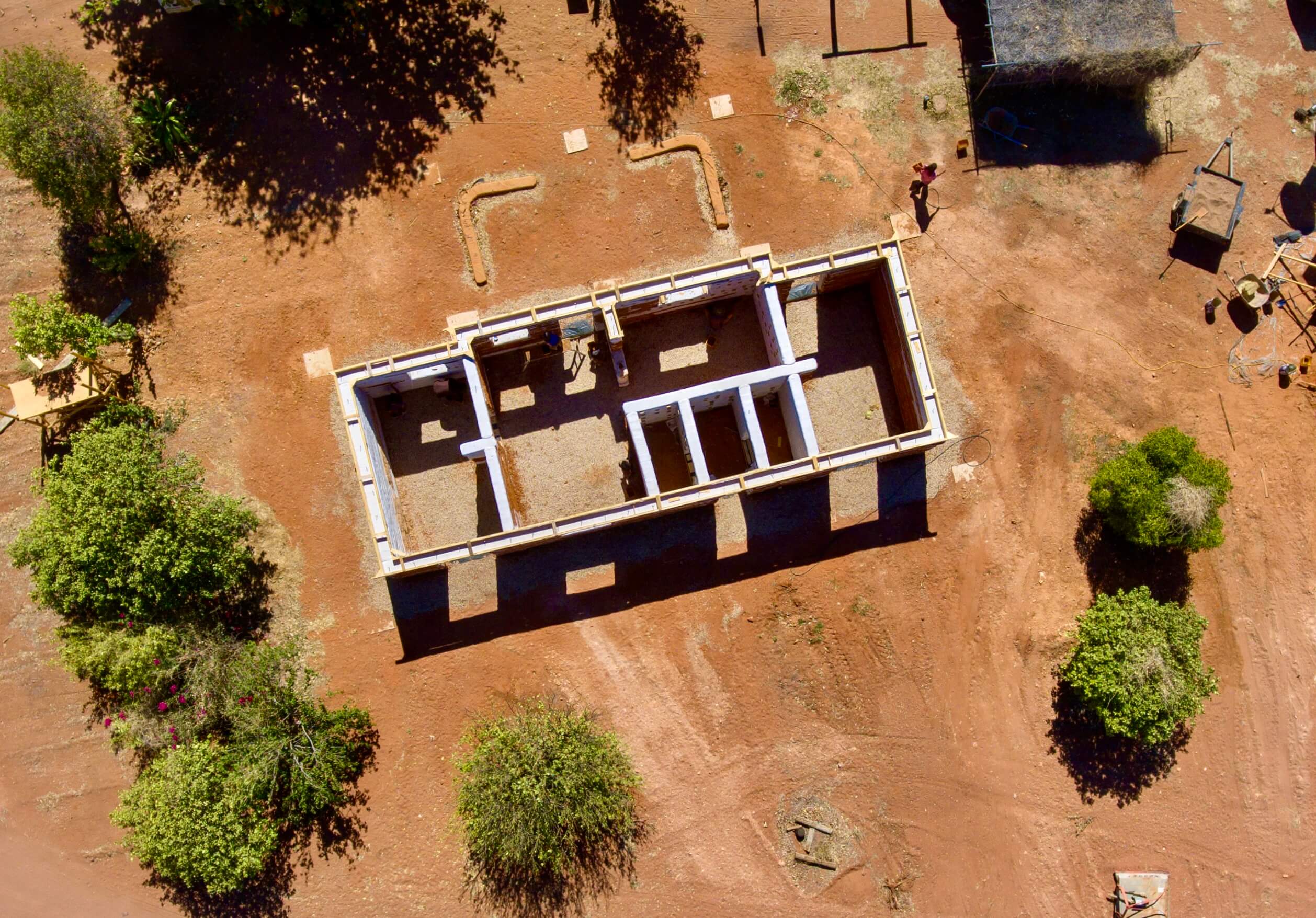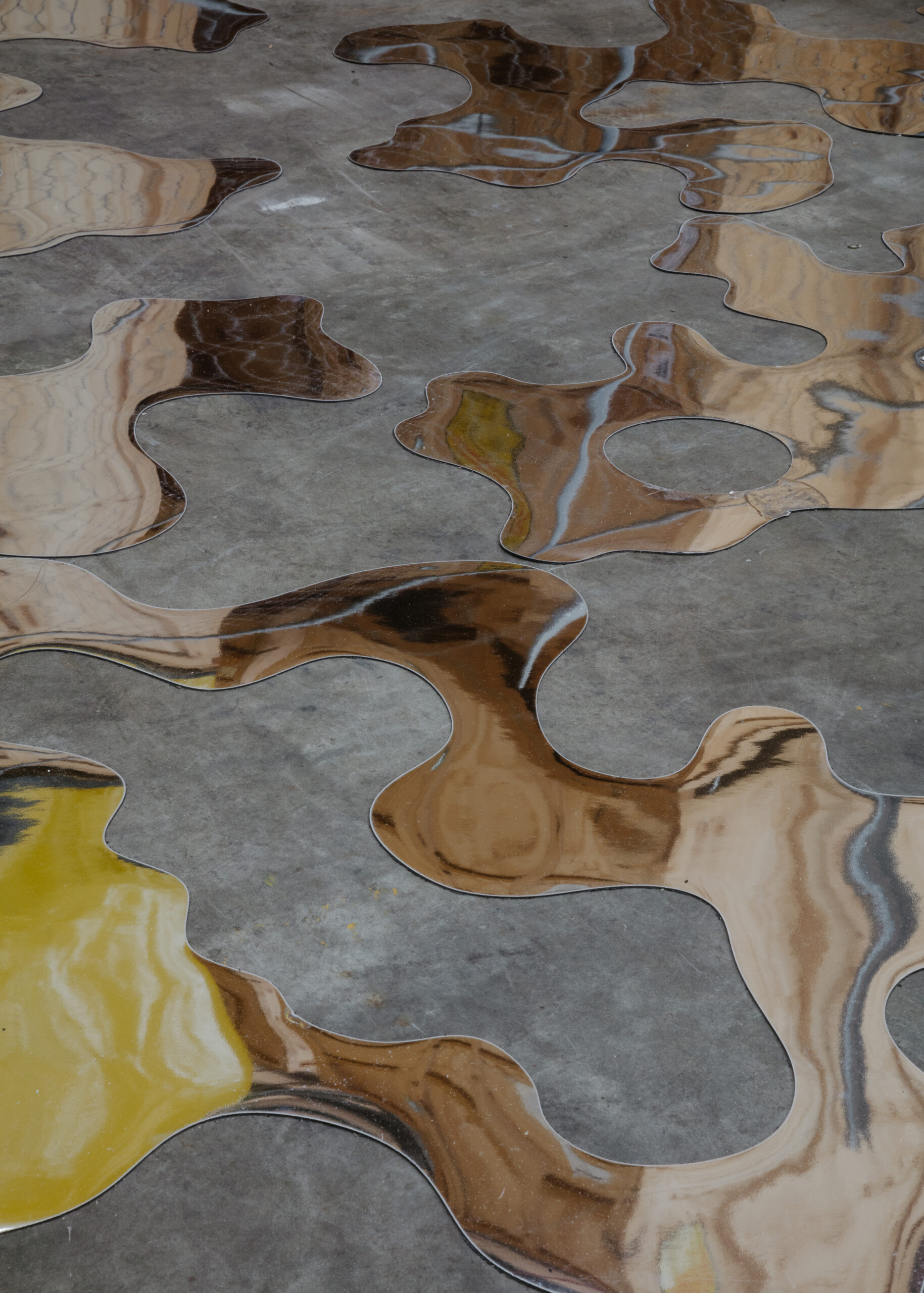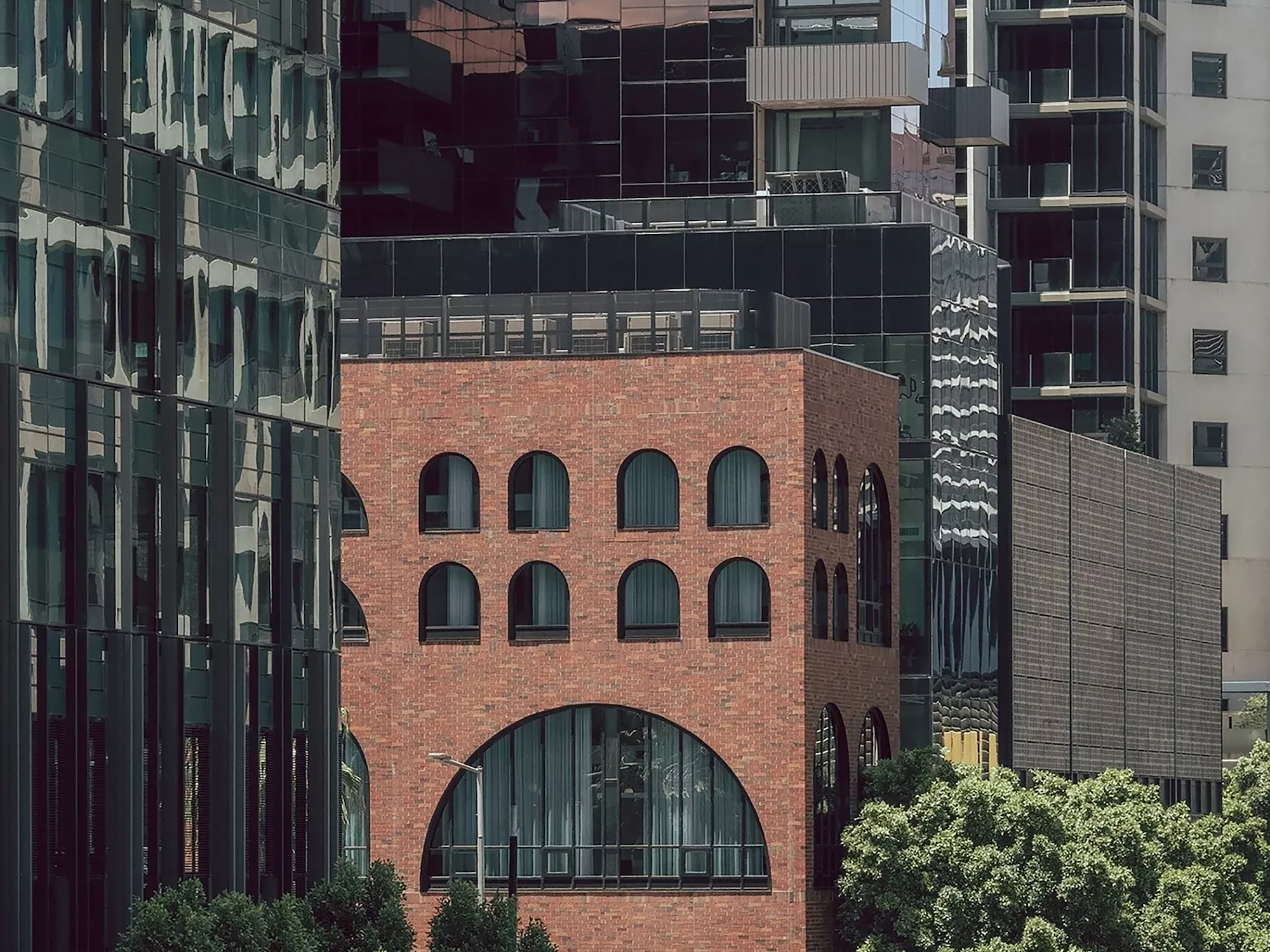Newcastle East End Stage 1
Words by Sam Spurr
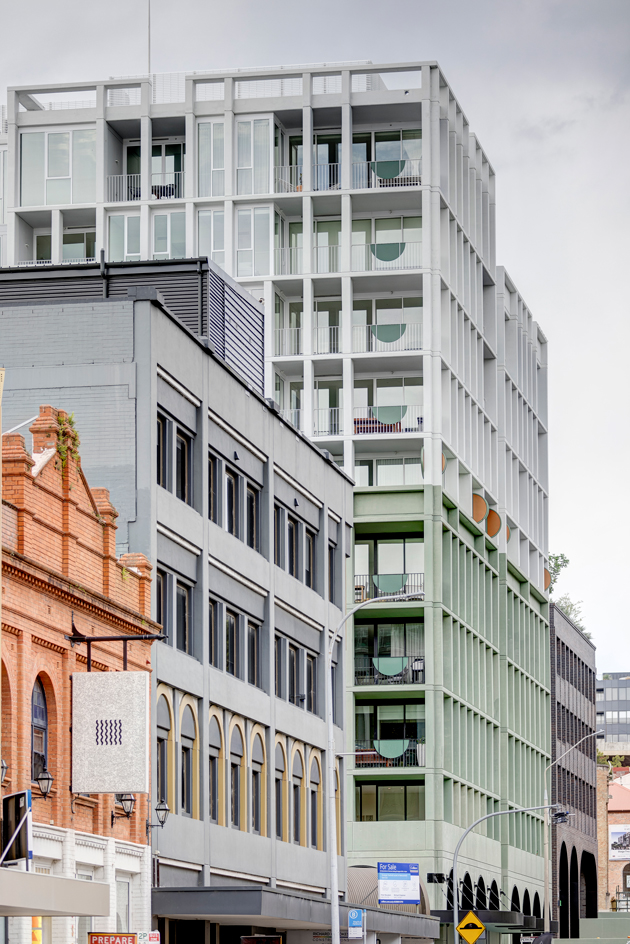
The second state COVID lockdown in 2021 highlighted the key ingredient for me in urban life: sociality. Despite social distancing and mask-wearing, conversations were enjoyed on the street with neighbours. I got to know the barista’s kids and the Irish convenience store attendant learnt my name. While not for everyone, the density of city living fosters a particular type of conviviality among a community of friendly strangers. Lockdown made me reflect on how important these everyday interactions are in my daily life.
Stage 1 of the Newcastle East End development was completed during this period. The product of more than a decade-long planning and design process, it has transformed the original David Jones building site to three mixed-use buildings clustered around a small public piazza. SJB developed the masterplan, which encompasses four stages and four city blocks. The firm, which went on to design one of the buildings and adapt the existing David Jones building into a hotel, invited Tonkin Zulaikha Greer (TZG) and Durbach Block Jaggers (DBJ) to design two other buildings on the same block.
Particular to this development is that, despite its compact footprint, it is the work of three architecture firms who each bring their distinct design language to what may be described as a very congenial conversation on the site. It raises the question: Could an attitude of conviviality be embedded in the way we make architecture? And what would that look like?
Since launching in 2015, the Revitalising Newcastle program has seen the New South Wales government invest $650 million in the city centre. The dividends of this investment are already visible in spaces such as the former Newcastle Railway Station (now a community precinct for retail, recreation and events) and the Signal Box building (winner of the Australian Institute of Architects’ 2020 NSW Greenway Award for Heritage). The Newcastle East End project plays a significant role in some of the program’s key goals, which include bringing people back into the city centre, and preserving and enhancing Newcastle’s heritage.
The East End is a unique part of the city, where the land narrows into a peninsula bordered by the Hunter River and the sea. It contains a rich array of heritage architecture and rolls uphill toward the grand Christ Church Cathedral. Originally cut off from the waterfront by heavy rail, the site now has direct access to the working harbour, where ships can be seen moving across the horizon line.
The Newcastle East End development shows what can happen when government steps in to key city sites. When the 2007–2008 global financial crisis quashed the original design for a mammoth shopping mall across the site, the government – through its Urban Growth fund1 – bought the land and commissioned SJB to rethink the site. The resulting masterplan proposed a mix of medium-density residential with an activated ground plane of hospitality and retail to be carved out and connected by pedestrian walkways and public zones.
The East End project provided an alternative model to the City of Newcastle’s Design Excellence Panel, which, at the time, had been recently initiated. Instead of a competition process, SJB and the invited architects worked closely and regularly with council – through its Urban Design Consultative Group – and with the state government in a constructive process that ensured a quality outcome. In talking to the various stakeholders that have been part of the master-planning and the design, including members of council and government as well as architects, I detected a recurring delight in the process, an insistence on its collaborative nature and a pride in its success.
The three firms began by sitting together in a room to nut out a shared urban design approach to the masterplan. In the conversations that ensued, the collective expertise and intelligence of each firm was brought to the overall site, while a shared ownership of the approach for each building was engendered. The masterplan was renegotiated, massing shifted, and openings between buildings widened and recalibrated so that the space would work not only as a thoroughfare, but as a public place of rest and play throughout the day. The group agreed on four key design principles, which they described as: fabric of time and place, playful skyline, celebrated corners and grain at ground.
This process was characterized by a driving belief in reinforcing the character of Newcastle in general and the East End in particular; Tim Greer (TZG) described it as a desire to extract the architectural DNA of Newcastle. The principle of fabric of time and place embraces the unique heritage of the area, while acknowledging the contemporary context in which we’re living. It includes recognition of both the visible massing and detailing of the surrounding buildings, and the site’s less overt qualities, such as its unique coastal colour pallet, changing seascape and windswept skies.
The SJB block, Perkins and King, sets up a muscular geometry whose repeated vertical blades reference the surrounding urban rhythms. The key move was to push the bulk of the building height to the corner, unlocking the central public space and continuing the focus on what the team described as the celebrated corners of landmark Newcastle buildings. This principle ensures that the design is not only inward-looking, toward the semi-privacy of the piazza, but also performs thoughtfully and respectfully outward.
Camilla Block (DBJ) points out that despite the emphasis on collaboration between the firms, the ability to be autonomous with the design of each building was also key. While sharing the same block, each site embodies a unique set of constraints and opportunities that each architect explored, alongside a clear understanding of how their “siblings” would affect and be affected by them.
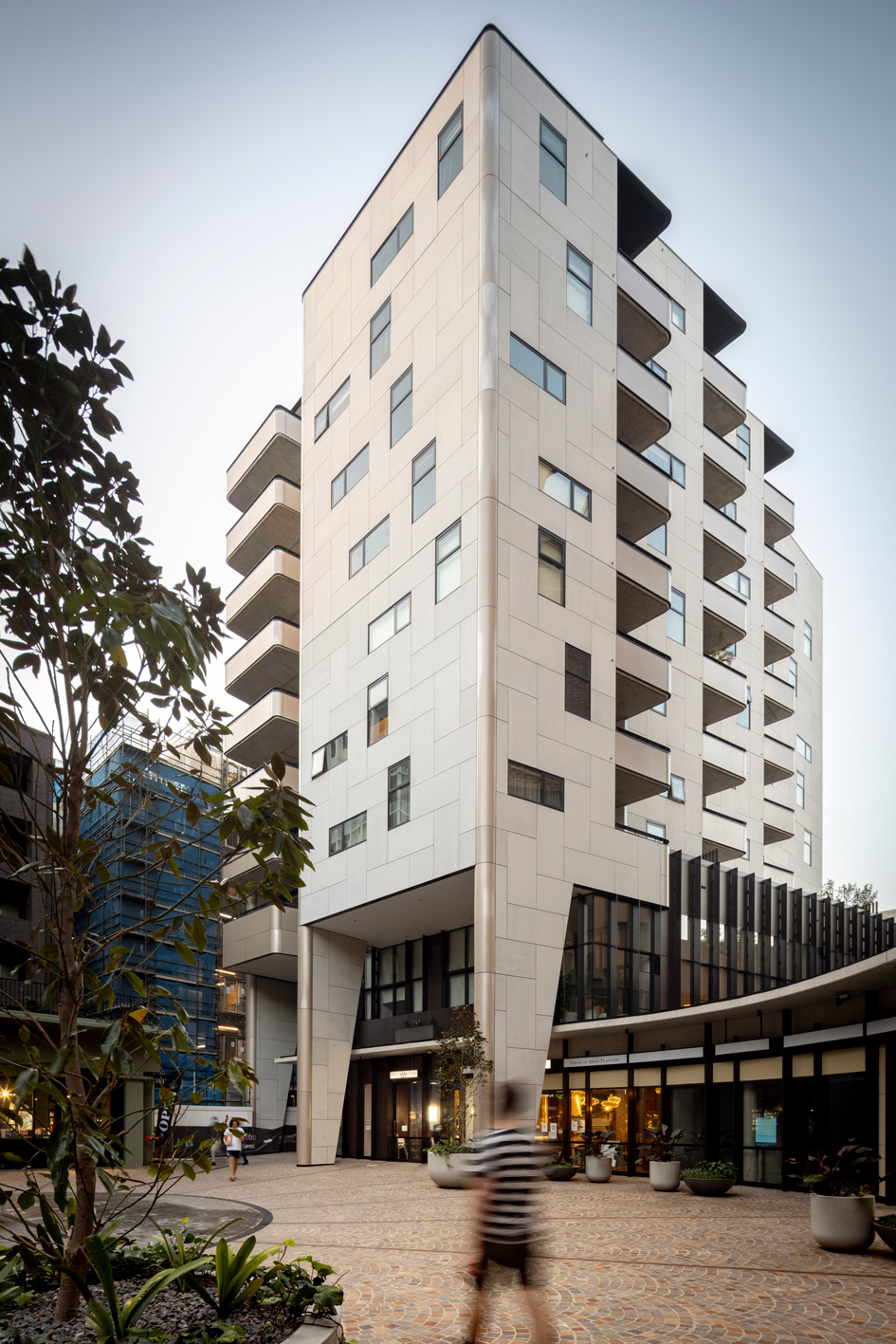
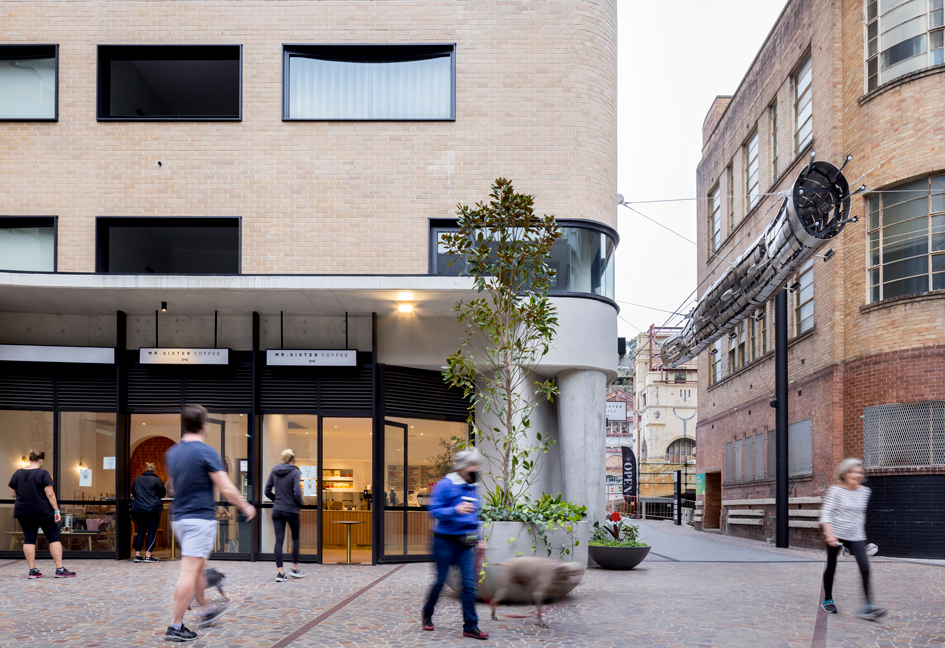
The DBJ site, Fabric House, sits above the 1937 Art Deco extension to the David Jones building that lived opposite. The team corrects me when I use the term “interpret heritage”; rather, as Neil Durbach explains, this building continues the conversation that is begun at the base. DBJ chose not to step the new structure back from the original pub, as per Heritage NSW conventions; instead, the sensuous Art Deco curves extrude directly upward to form a solid block. Fenestration punctures the form, carved into arches in elevation and curving inwards in plan. It is a building out of time, a denial of both heritage pastiche and the extreme contrast that many new developments use to differentiate new from old.
Newcastle East End explores the diverse and often ornate nature of the existing skyline through a contemporary and much taller typology. The rolling landform of the area means that, despite the tectonics of the new buildings, the development sits comfortably in its context. Viewing corridors to the cathedral are heritage-listed, but the architects talk of how the different buildings open up and frame a variety of vistas across the city. Roof terraces operate as connective tissue between the residential blocks in both a material and a visual manner. These shared gardens bring parkland to inner-city apartment dwellers as well as giving them extended views of greenery and lushness in an otherwise paved and concreted urban environment.
The TZG block, Washington House, is a very different building again – and in some ways, the most uncompromising of the three, architecturally. The form is dramatically angular, both high-tech and animal, expanding out to the extraordinary views across the river and tapering in toward the central square, where it balances firmly on two long legs. Ksenia Totoeva (TZG) and Greer describe it as an amorphous shape, buffeted and sculpted by the heavy forms of the SJB and DBJ buildings. Originally planned as a block facing Hunter Street, it was turned 90 degrees and angled to maximize views and light but also to bring light into the piazza. Totoeva describes the design as “slippery,” which seems appropriate for a large building masquerading as compact and slight.
Pleasant conversations in themselves are not enough to create great public spaces and the success of this development is due to many things, not least of which is the experience and calibre of all the architecture firms involved. Beginning with SJB’s original sophisticated spatial site planning, each firm brings a considered aesthetic and quality that relishes the use of colour and texture. The brickwork of the DBJ block shifts from light to dark as the eye moves upwards – a subtle ornamentation that diffuses the building’s solid form. The SJB block uses a eucalyptus green tint on the concrete to create warmth at the street level, creating a datum that serves to dissipate the bulk of the white form above. The dynamic TZG form is blurred through the collaging of fibre cement and aluminium panels, a colour pallet that reminds me of Newcastle’s salty, wintry sky.
Arches echo across the site in a surprising refrain. They reference the heritage public offices in the SJB block, elegantly setting the foundational rhythm of the structure. The curved awnings at street level playfully appear to fold out from each archway. The arched apertures in the DBJ block halo the top level and frame the sky above, while arches appear again in the TZG plan of staggered balconies stretching out toward the view.
All of these components come together to create a built environment in conversation with itself and with the city; a place in which the public spaces don’t simply exist in between the surrounding buildings but drive the design of those buildings. Generosity is a word that comes up a few times in my conversations with the architects – the generosity of SJB’s initial masterplanning and of its invitation to collaborate. But generosity also describes the kind of environment that this design has produced on the street.
The polarization of political parties and their respective ideologies has, in recent years, only reinforced the need for us to learn how to have civilized conversations with one another. In cities where people must live in close proximity, it is imperative that we develop our skills not just in tolerating diversity, but in relishing and thriving on it. The Newcastle East End development is an example of convivial difference, built on shared, critically analysed and thoughtfully developed principles that understand and care about the context in which they’re placed.
Sam Spurr is a designer, curator and scholar. She is head of discipline in architecture at the University of Newcastle. Her research looks at architecture’s ability to make visible the complex forces at play in the age of the Anthropocene, particularly in the spatial politics of mining.
