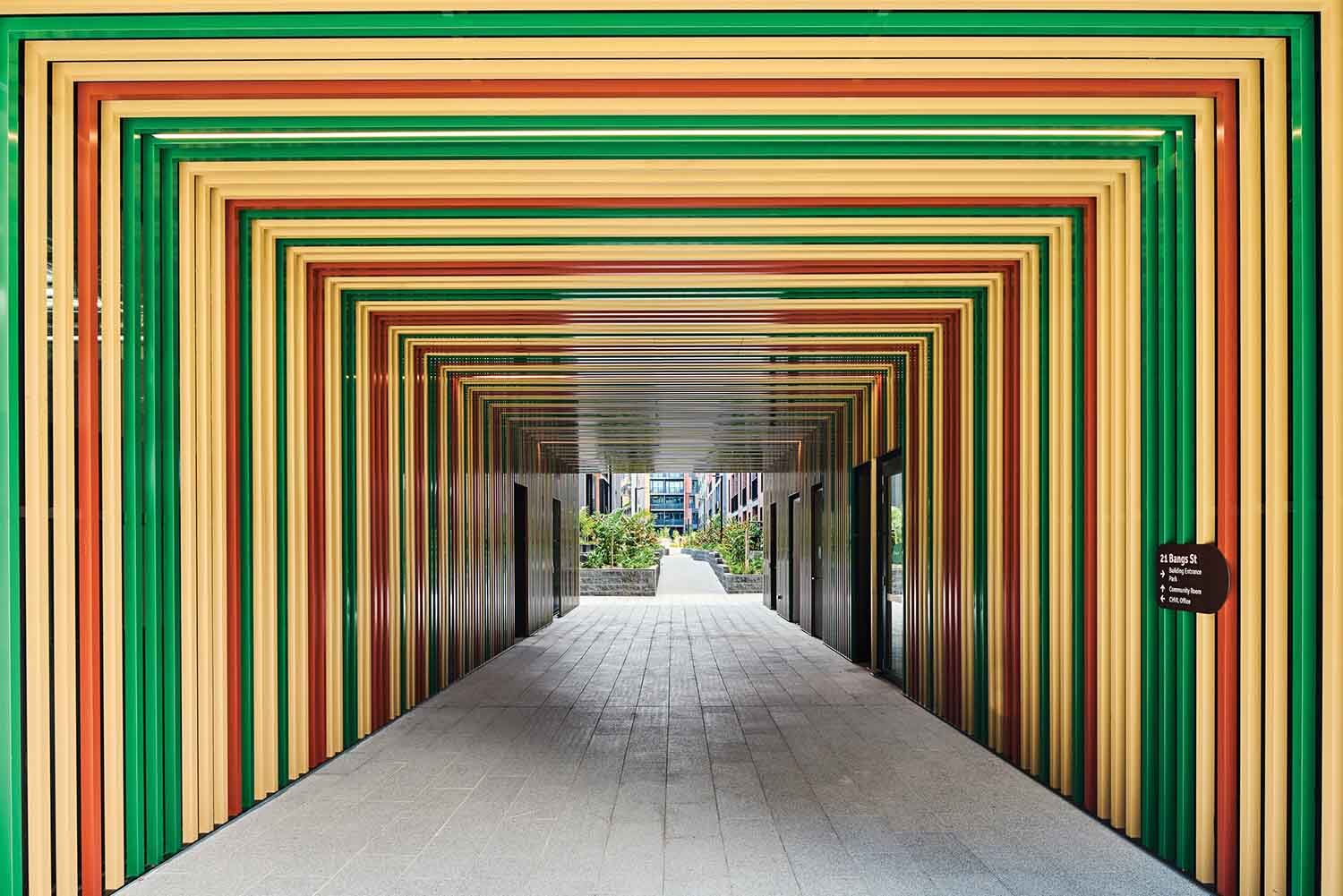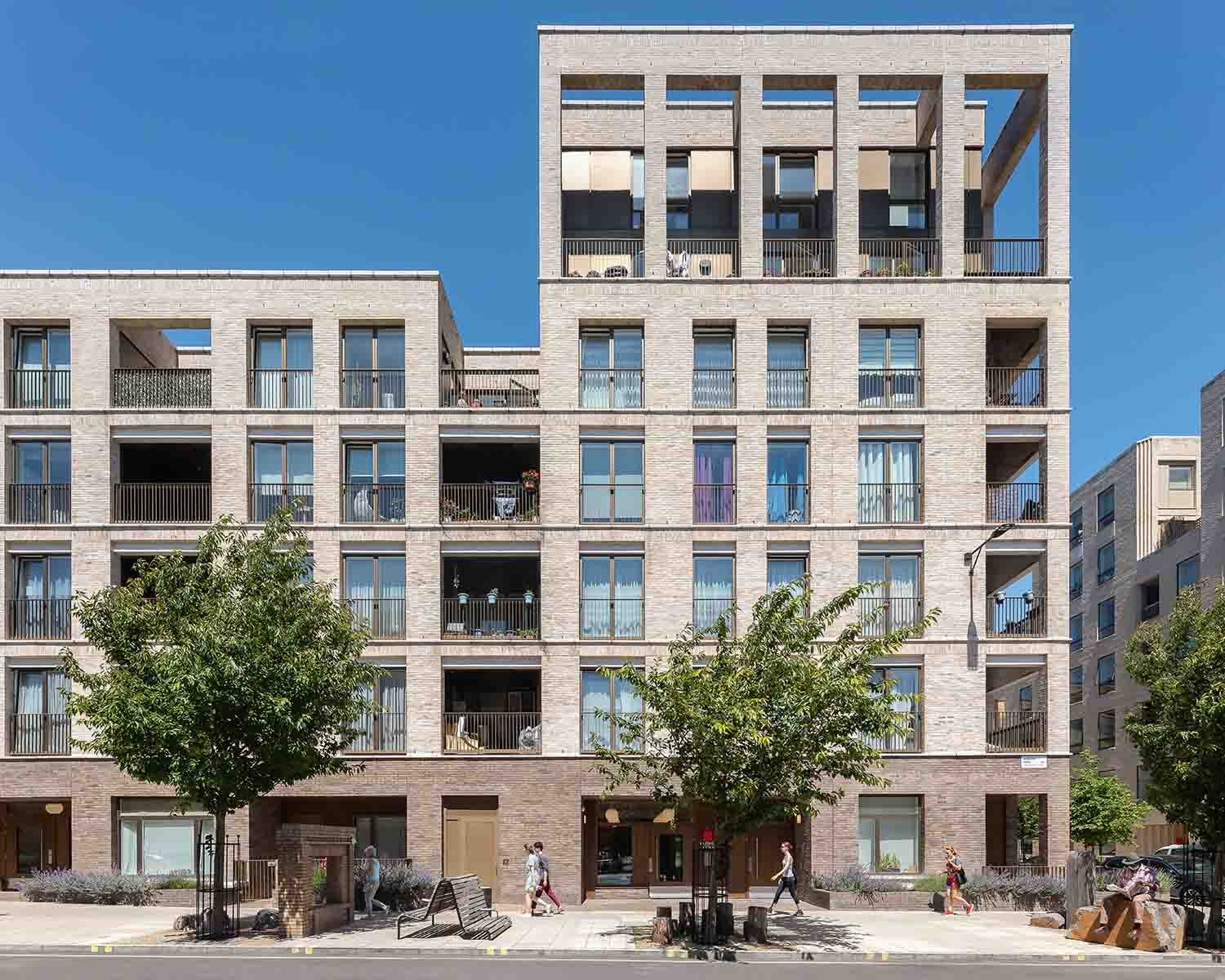Northern Memorial Park Depot
Reviewed by Domenic Trimboli
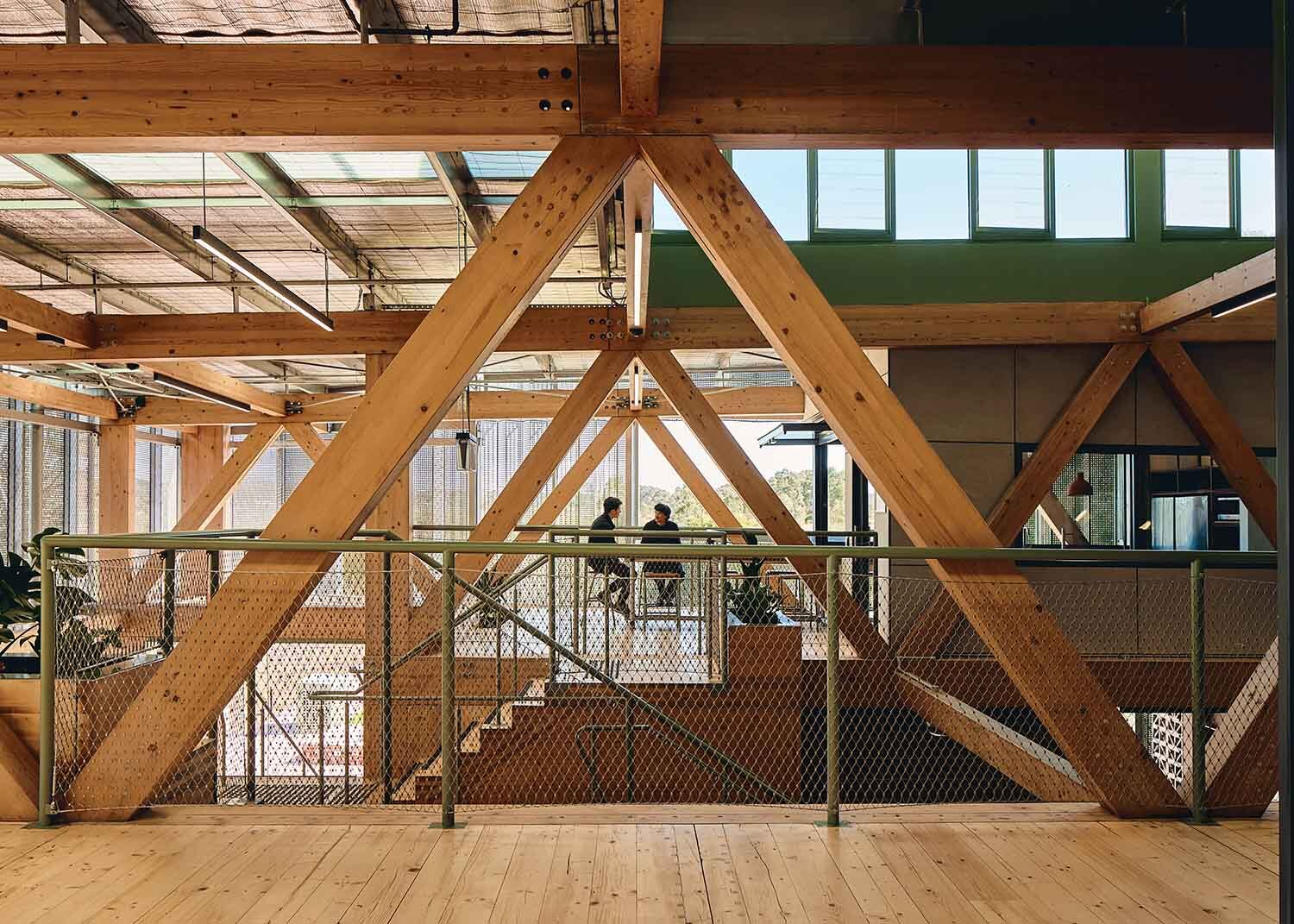
Designed to support the Greater Metropolitan Cemetery Trust’s burial and horticulture team in the operation of Melbourne’s northern cemeteries, the Northern Memorial Park Depot might have been as inconspicuous as its neighbours in the industrial area of Glenroy.
For both the client and architect, however, the idea of cemetery staff returning to a rudimentary concrete or steel-framed depot after preparing burial plots, liaising with memorial service providers and filling graves following funerals felt decidedly inhospitable. Moreover, whatever was built here would soon become the public backdrop to a planned extension of the adjacent memorial park. In response, Searle x Waldron Architecture has skilfully provided all the functionality of a working depot in an architectural design centred on civic and community values.
There is something almost primordial about the way this building is aligned with the four cardinal points. In some places, this is by design; in others, it invites reflection. A horticulture workshop logically basks in northern light. To the south are filtered views of the neighbouring salvage yard, where red bricks, rescued from perished buildings, were sourced for the depot’s ground-floor walls.
Beyond the adjacent creek that flows parallel to the western facade, monuments within the nearby cemetery foreground the horizon’s edges, echoing an ancient tendency to locate graves near a waterbody and towards the setting sun. A large green space, so often lacking in Melbourne’s north, is here complemented by seasonal plants and fronts the east facade like a town square, opening to trains running through the nearby station.
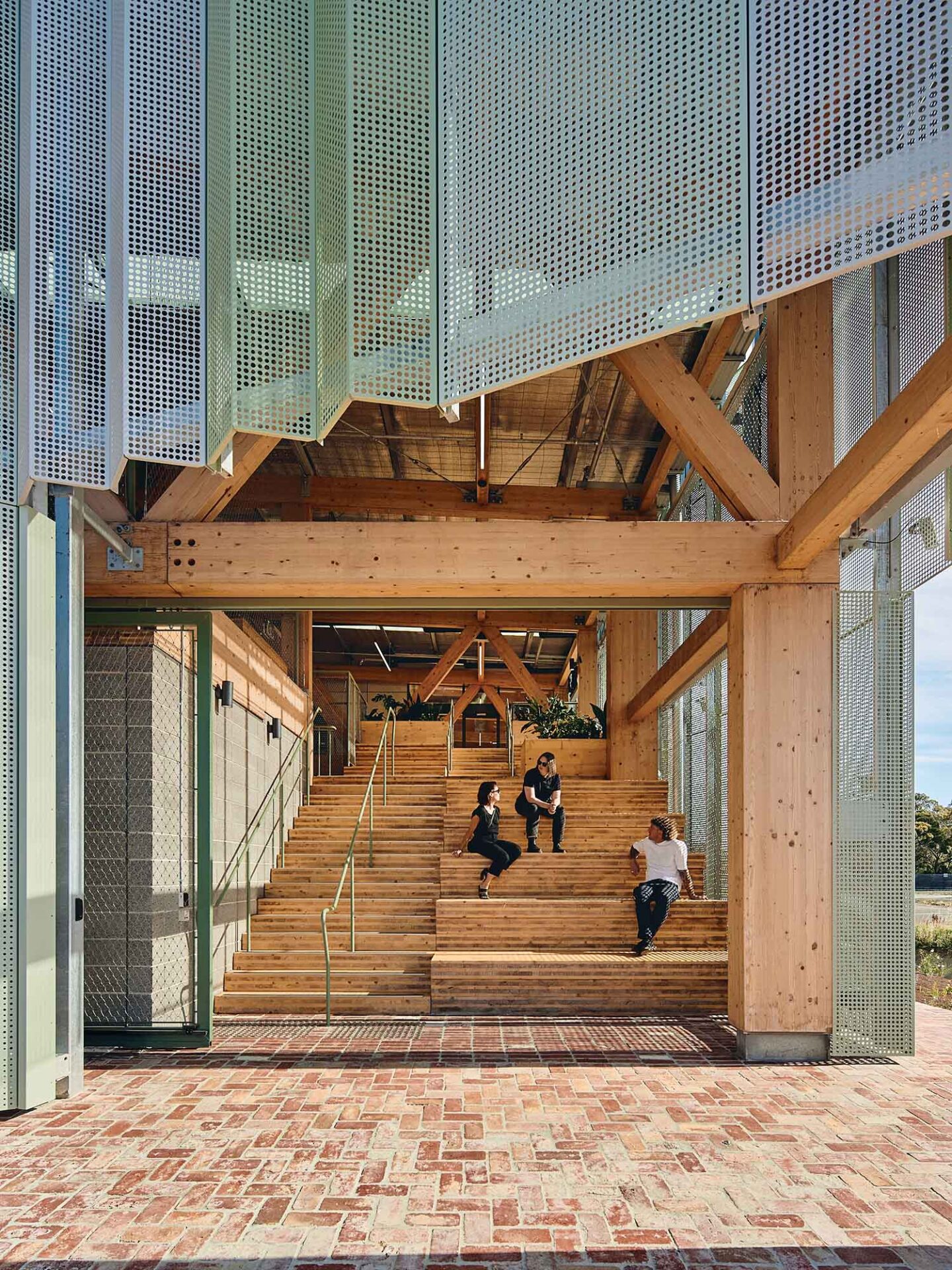
Cemeteries often present as closed-off from their urban context, so it is refreshingly antithetical to see enclosure and semi-enclosure blurred in this building. Effectively, it challenges social taboos and physical barriers that are inadvertently placed around not only the workings of a cemetery, but death itself. On approach from the street, a protruding entryway affords a direct view into the depot, while a continuous and pleated aluminium screen exaggerates the floor plan’s dance and reverence around the large existing trees on the site. During the day, the screen’s grey-green tones enhance the natural colours of surrounding remnant vegetation, while perforations seem to X-ray the predominantly timber structure, or “bones” of the building – an effect duly exaggerated by internal illumination at night.
Internally, the functional spaces follow convention, with workshop and maintenance areas on the ground floor and offices located above. However, there are two immediately striking architectural characteristics. Firstly, the openness of the building and the way it contrives its views, both inside and out towards the surrounding area, means it never feels compartmentalised. Each specialised workspace – and by implication, each group of cemetery staff – is visually and communally connected. Secondly, the size and weight of the glue-laminated timber used for the columns and individually shaped trusses, which follow the sloping roof line, allow them to exude their own sense of monumentality. Yet, like the cross-laminated timber used for the upstairs areas, the structure complements a comforting, warm colour palette throughout the building – an “Australiana” mix, as practice director Suzannah Waldron describes it, of red ochre, muted greens, greys and myrtle yellow.
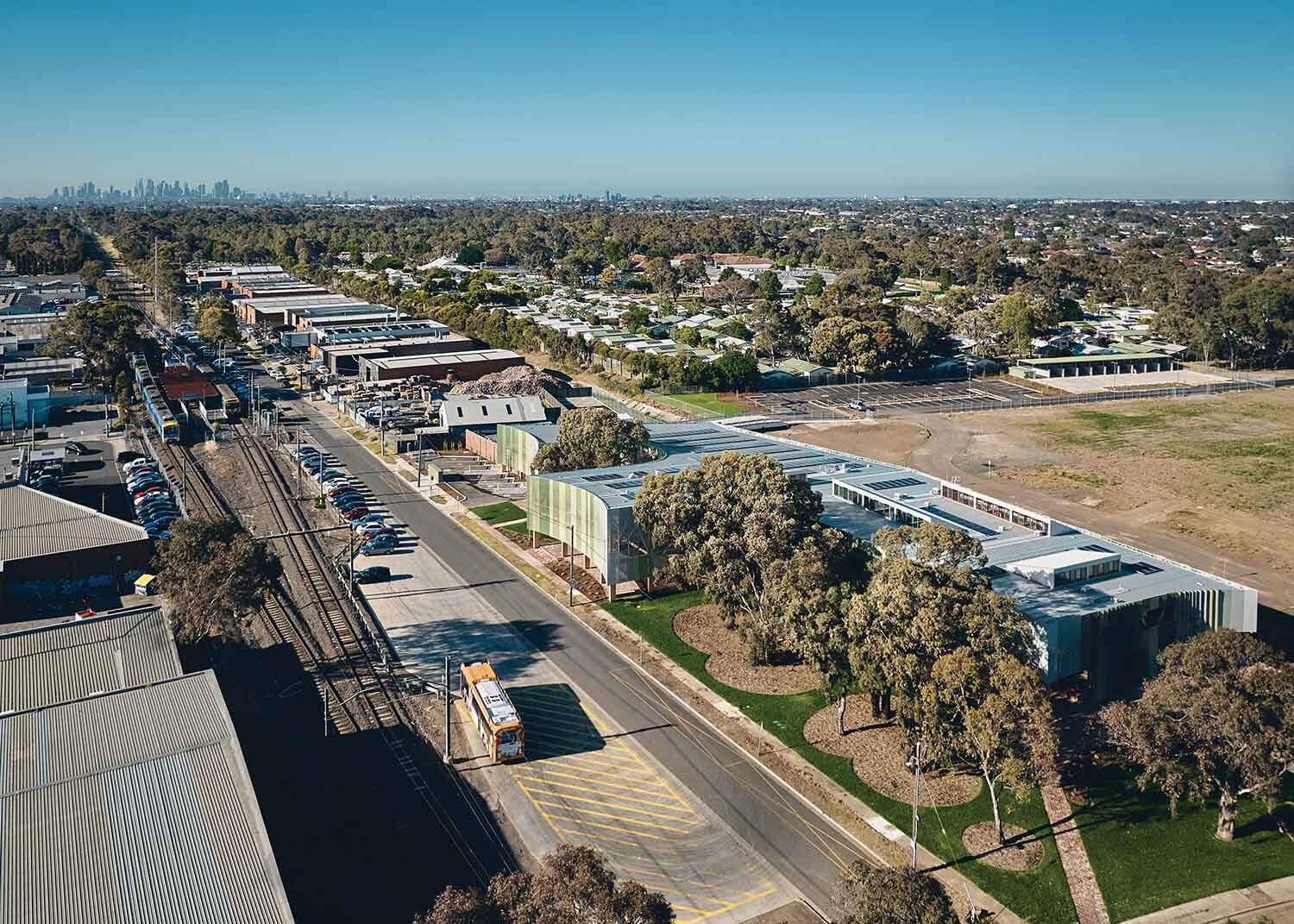
This is not an architecture of “less is more” utilitarianism. Numerous material variations occur throughout the building, which, to the credit of Searle x Waldron’s agility, is carefully coordinated in its inherent geometries, patterning and colouring, to resist reading as a collage. The intricate patterning of the grey breezeblock walls thoughtfully balances the larger, inherently triangulated shapes of the timber trusses. The green-metal-framed chairs in the timber workshop match the window surround, which frames the greens of the screen and even the trees beyond. Likewise, the grey polished concrete and timber surfaces below eye level mirror the trusses and silver-grey extraction unit ductwork above. The initial thought might be that such an architecture is too neat, too contrived for the rough and tumble of an industrial building. And that may have easily been the case, were it not for the inherent flexibility Searle x Waldron has imbued into the everyday usability of the building.
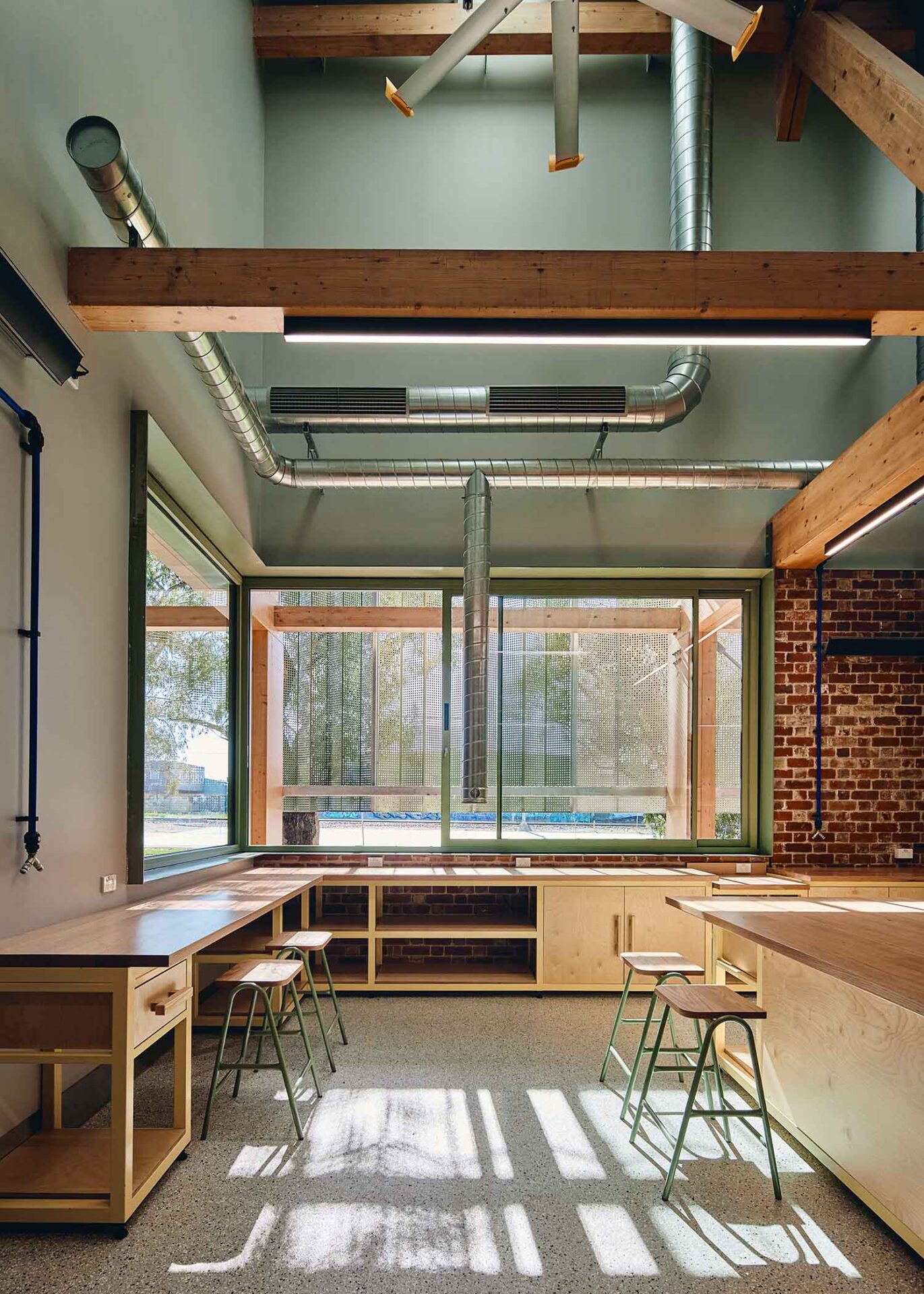
While changes in the orientation of the brick paving pattern subtly guide movement around the depot’s exterior, internal circulation areas recall the flexibility of Searle x Waldron’s 2020 intervention into the ground-floor walkway of RMIT’s Design Hub. By developing modular furniture units configurable to a variety of social situations, the practice enabled that space to become occupied in less transitory ways. Similarly, for the depot, intimate spaces are created for breaks on and around the likes of internal planters, elongated stair treads and balconies. Larger communal areas are provided near office spaces upstairs to avoid habitual separation of service staff on the ground floor. However, it is this design sensibility towards creating smaller spaces throughout a building where grief and loss are at the forefront that arguably affords individual staff and small teams a dignified reprieve.
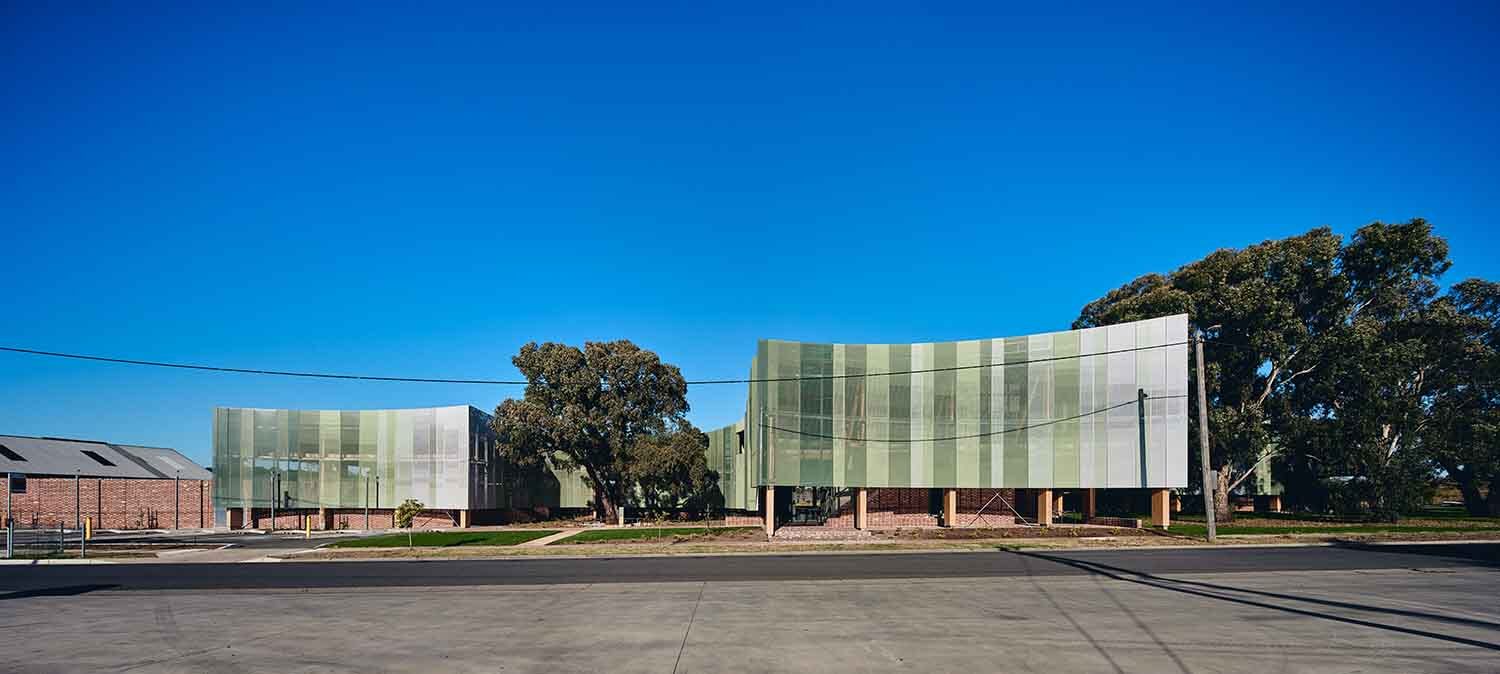
Designed for the longer term, the depot is largely self-sufficient, generating its own electrical power and harvesting water from the roof’s large surface area. A mock mausoleum wall inside the building is used to train new cemetery staff in the art of loading and sealing niches, just as external space is reserved for practising the skills required to set out, excavate and cover a burial plot. A semi-enclosed amphitheatre near the horticulture workshop to the north will likely come to play a greater role as a public interface for discussions. At the request of staff wishing to remain tangibly engaged with the building fabric, the planters throughout the building will remain watered by hand, and there is space set aside for additional enclosed office space, should the need arise.
Waldron’s enthusiasm for the project is deservedly infectious. I spent several hours visiting the project with her, and it is likely that just as much of that time was consumed loitering inside storerooms, maintenance cupboards and locker spaces as it was in the more formal communal areas. As we met staff along the way, it became apparent that an International Women’s Day event had recently been held in the depot’s service space, which was designed as a turning circle for utility vehicles. Anywhere else, this might have been an odd convergence. Yet, just as this building thrives in an otherwise unassuming industrial area, this is what great architecture does: it shows up where it is
least expected.
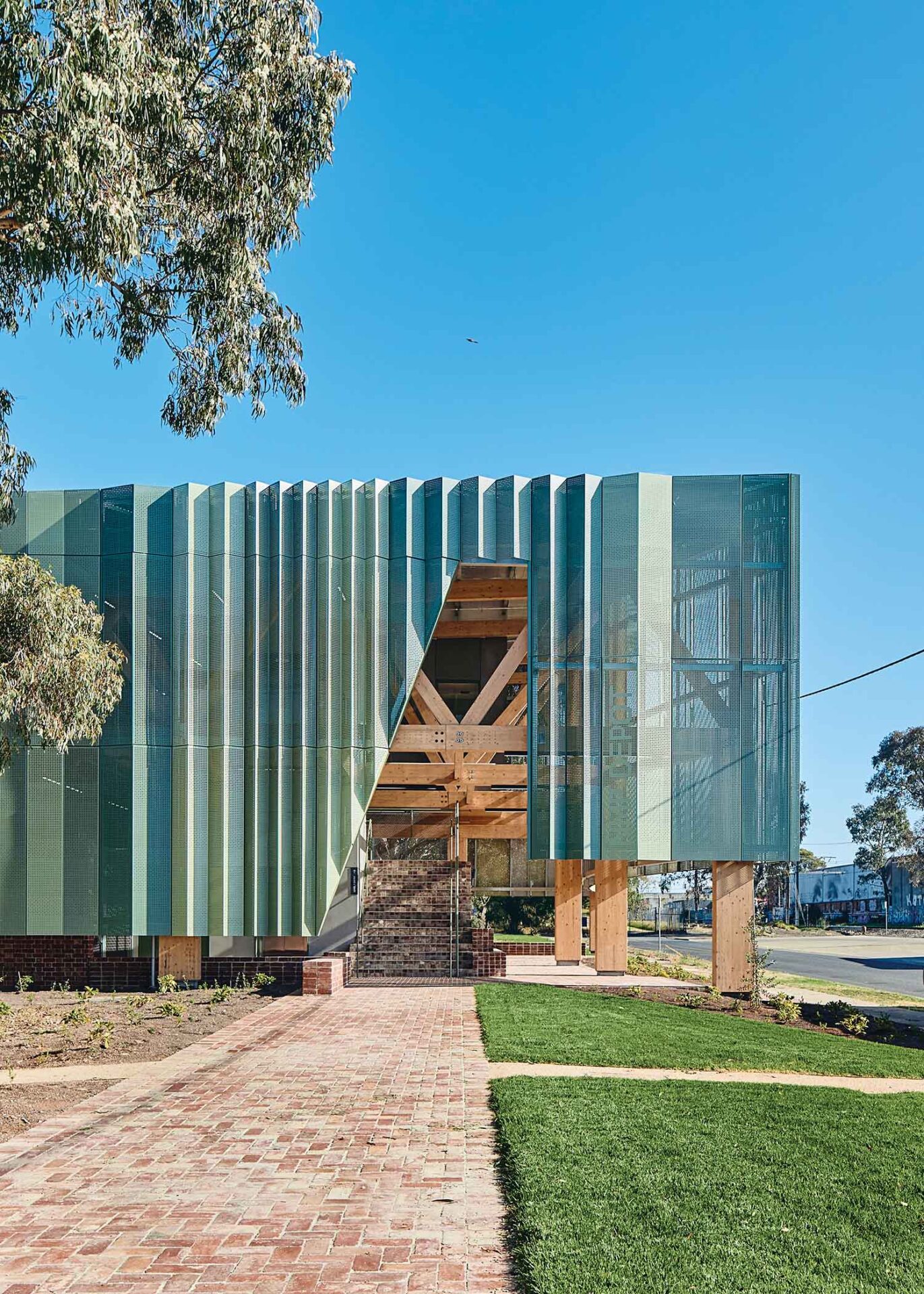
Dr Domenic Trimboli is an architect, academic and recent PhD graduate of the University of Melbourne, exploring design scenarios for Australian cemetery architecture in the twenty-first century.
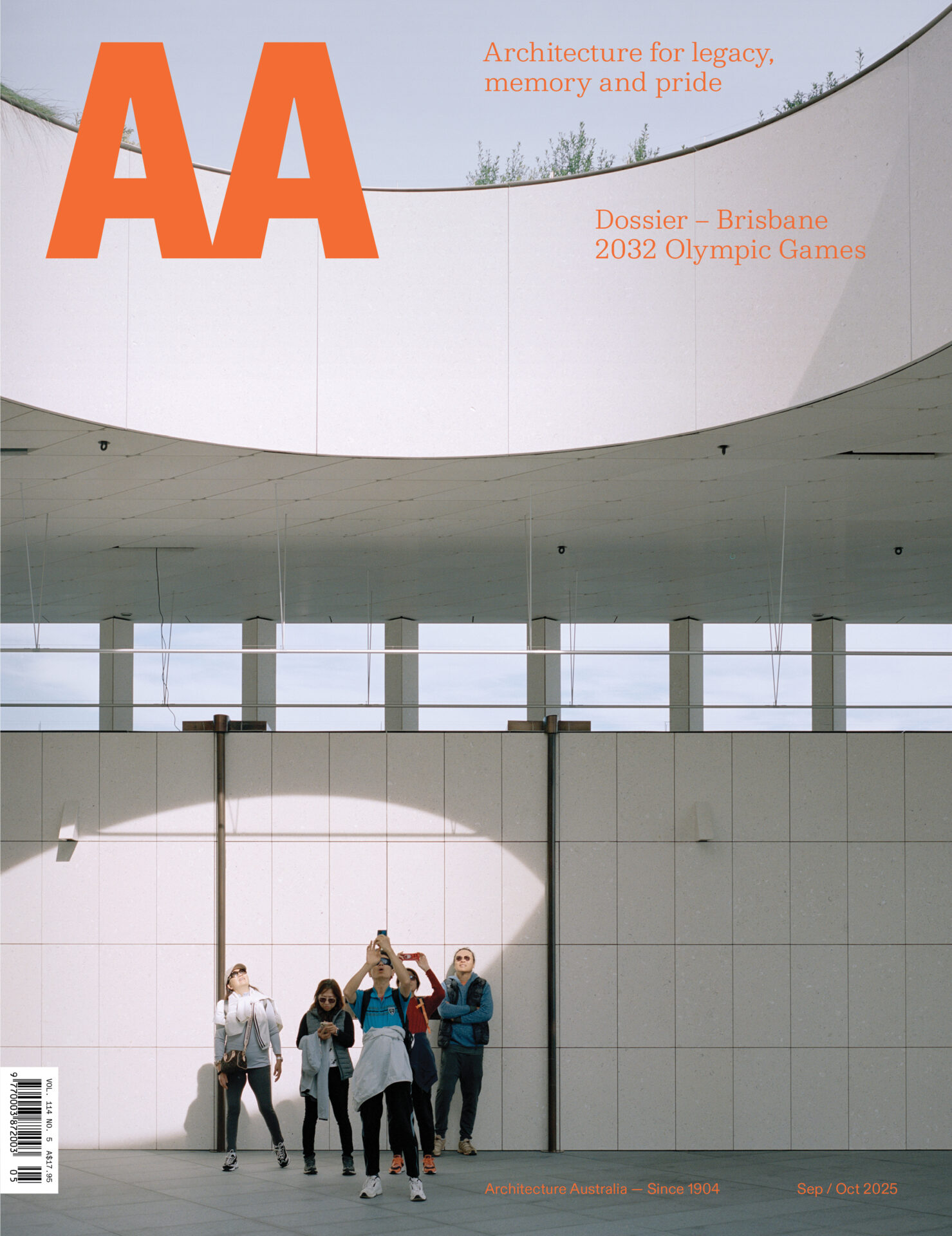
Published online:
4 September 2025
Source:
Architecture Australia
Architecture for legacy, memory and pride
Sep / Oct
2025
