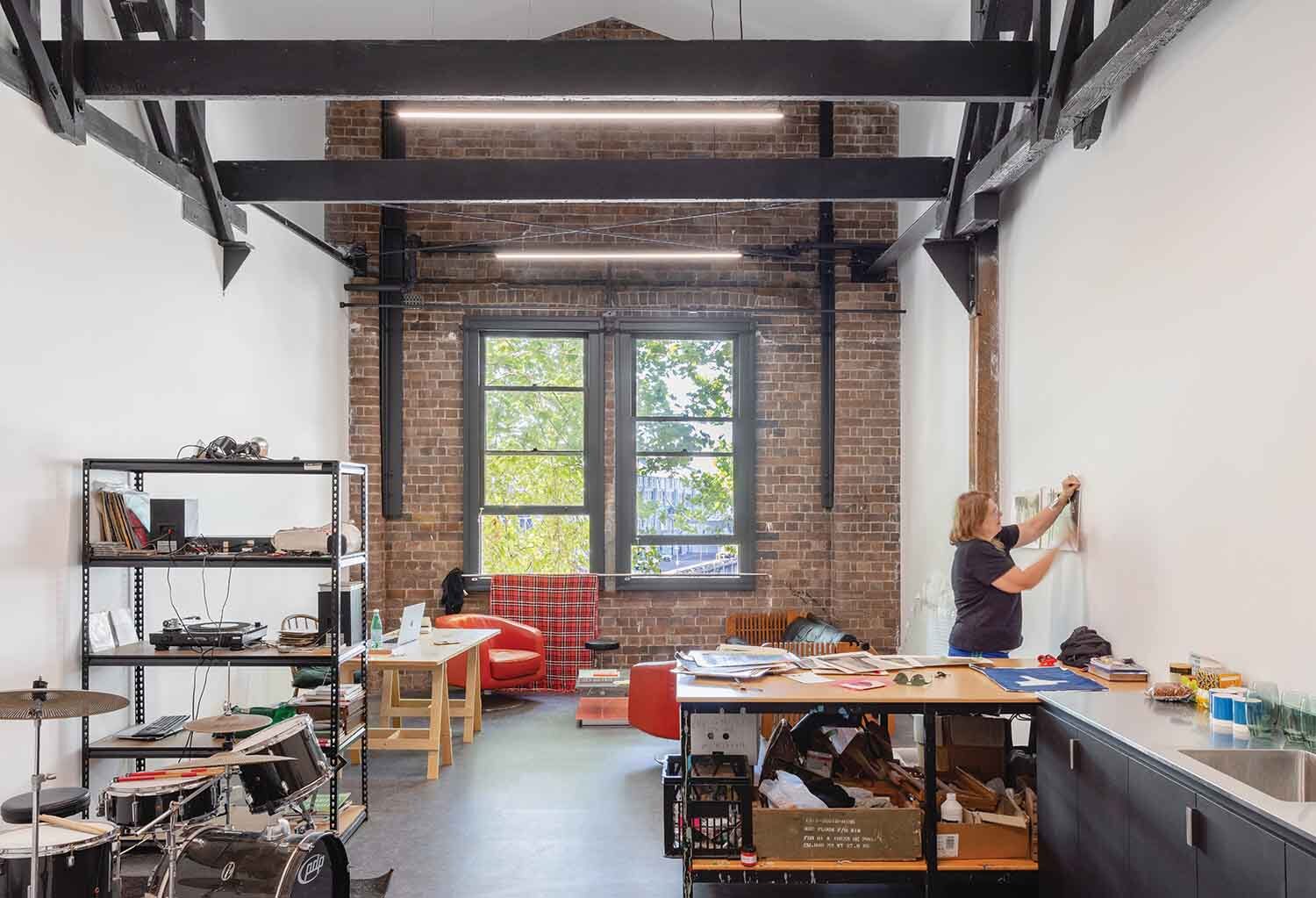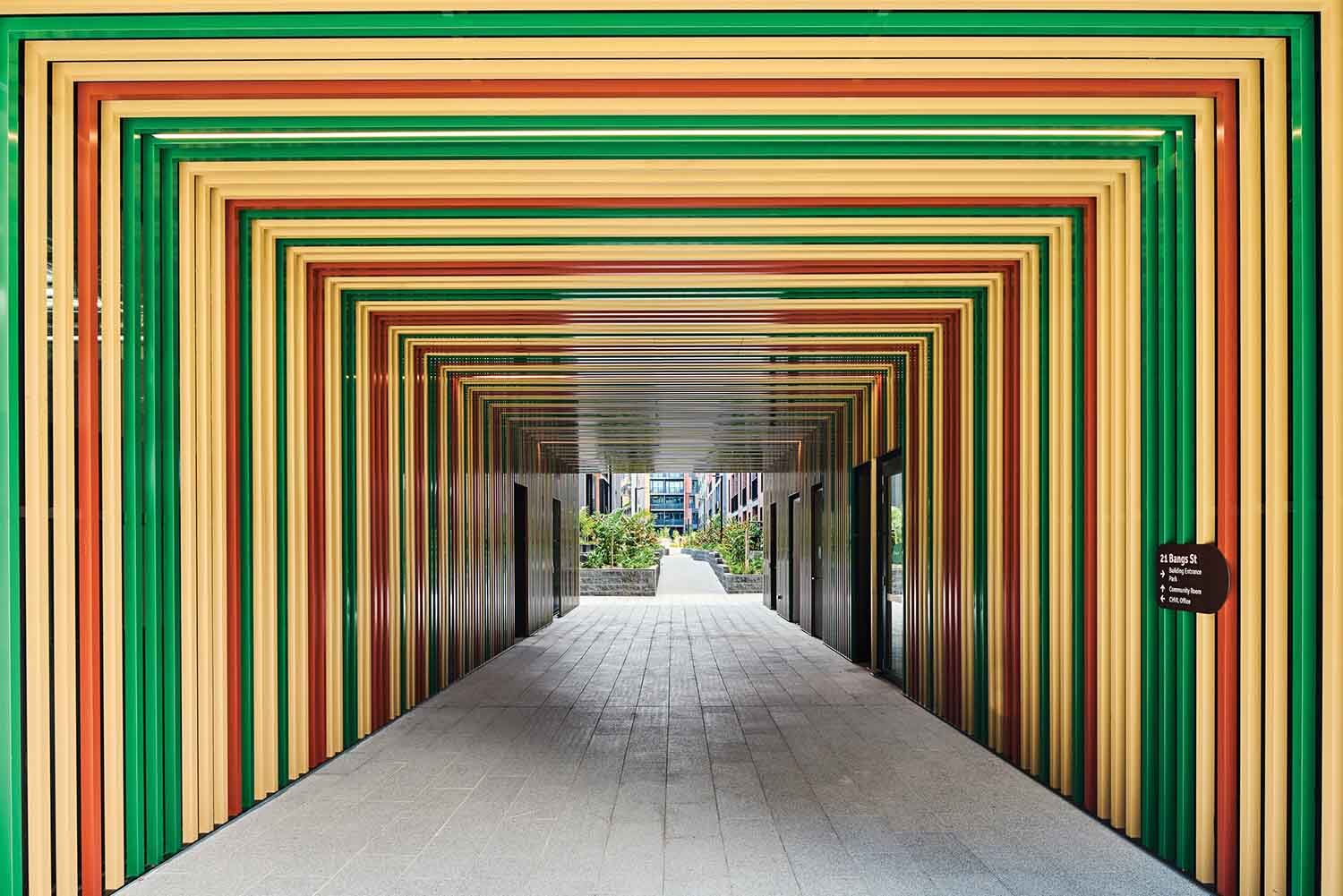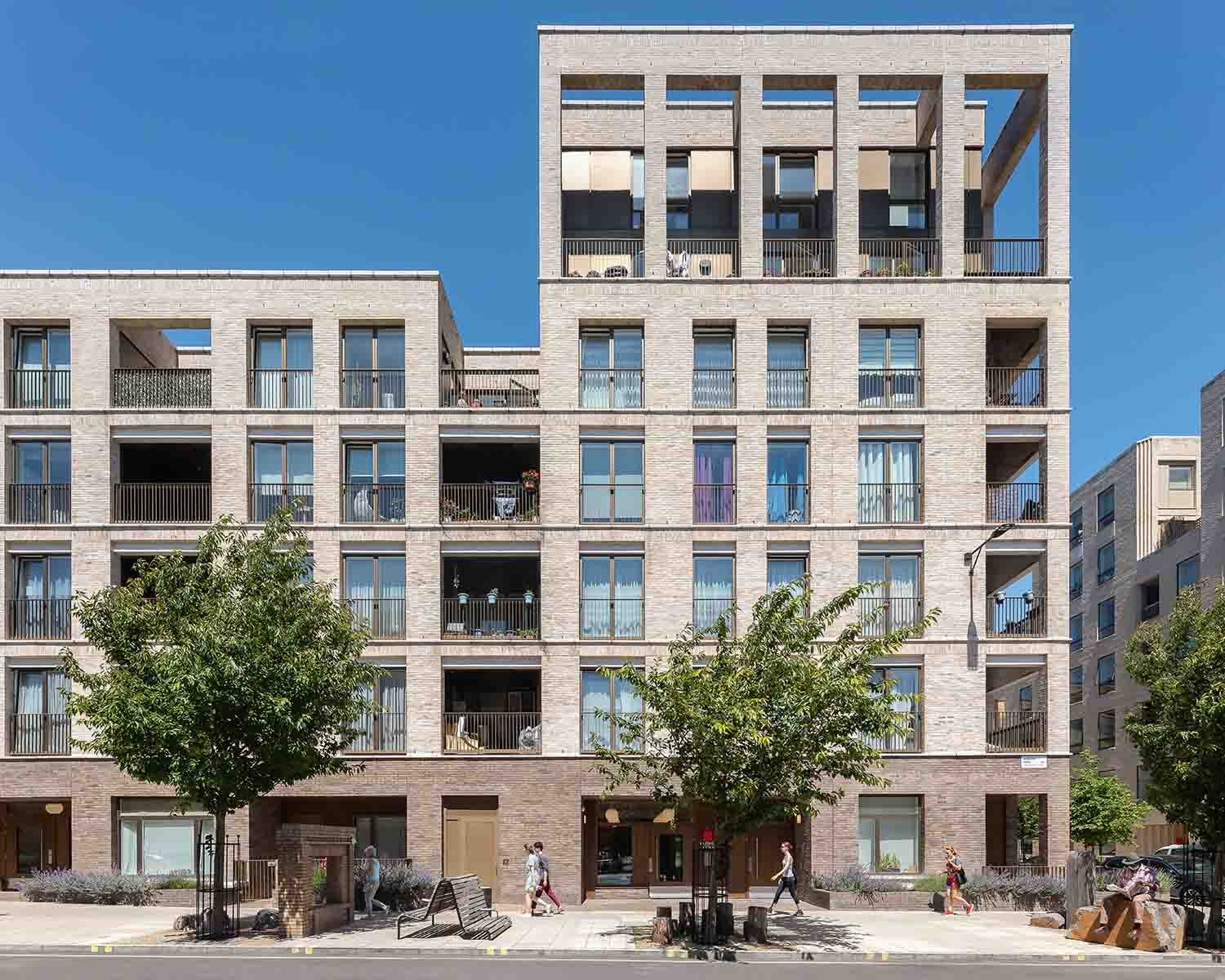Gunnery Transformation Project by Dunn Hillam Architecture and Urban Design
Review by Jessica Spresser

“For everything we do, there should be three good reasons why.” This ethos, as described by Ashley Dunn of Dunn Hillam Architecture and Urban Design, is not intended to be prescriptive, but rather reinforces the practice’s approach to projects – to avoid adding for the sake of adding.
The firm’s recent renovations to The Gunnery, a three-storey, heritage-listed gallery and art space in Woolloomooloo, Sydney, exemplify this outlook. The project takes a surgical approach that preserves and reveals the building’s layered history while adapting it to contemporary needs. Yet, while Dunn Hillam’s interventions allow The Gunnery’s past to resonate within its present, they also challenge the notion of a “white cube” gallery, resulting in a context-rich environment where the building’s architecture is as present as the art on display. This duality, where the architecture does not fade entirely into the background, leads to an enriching and complex viewing experience that may demand as much attention from visitors as the artworks themselves.
The Gunnery’s transformation results in a new node along Sydney’s “cultural ribbon,” which runs from Darling Harbour to Woolloomooloo. However these precise and contextual alterations are far removed from the dissonant and visually oppositional architecture of the nearby Museum of Contemporary Art. Originally built as a bond warehouse for The Sydney Morning Herald, The Gunnery has undergone many transformations over its lifespan: a naval gun training facility, an artists’ squat, an artist-run gallery and a home to various cultural organisations, including non-profit organisation Artspace, now the building’s sole operator and the project’s client.

Dunn Hillam’s renovations to The Gunnery marked a critical chapter in this evolving history. Initiated to address the building’s aging infrastructure and accommodate Artspace’s expanding programmatic needs, the project took approximately two years to complete. It was driven by a dual imperative: to meet contemporary functionality while retaining the building’s intrinsic character. Situated on Cowper Wharf Roadway, The Gunnery occupies a distinctive site flanked by the working harbour and cultural precincts. Before the renovation, the building exhibited signs of wear and spatial inefficiency that hindered its potential. Its raw, industrial aesthetic, though rich with historical layering, required careful adaptation to ensure accessibility, sustainability and flexibility for its current and future uses. Rather than concealing these layers, Dunn Hillam has chosen to articulate them, exposing the building’s structural peculiarities and retaining traces of former uses. This approach reveals parts of The Gunnery’s history in every corner, creating a physical palimpsest that speaks to the past while serving a contemporary purpose. As it preserves and celebrates this character, the renovation also futureproofs the building, creating capacity for future adaptations that will allow its uses to evolve over time without erasing its narrative layers – a quality often absent in Australian architecture, where a tabula rasa approach has contributed to a loss of identity.

The building engages the public realm through a reconfigured ground-floor entry and an inventive, counterweighted window system that opens the atrium to the street. Dunn Hillam worked across all three levels, making strategic interventions that honour its material and structural integrity, such as a new fire-engineered stair lined with plywood, which provides the primary vertical circulation. Built elements have been removed where necessary to expose the original ironbark mass timber structure, revealing its patchwork repairs and visible fixings. Meanwhile, new walls were inserted sparingly to maintain the legibility of the structure.
Dunn Hillam believes that conserving heritage buildings is one of the most important sustainability measures architects can undertake. At The Gunnery, the team worked to limit modifications to the original material while substantially improving the building’s thermal, acoustic and energy performance. Enhancements included increased roof insulation, the addition of UV film to windows, solar photovoltaics on the roof and mixed-mode air conditioning with passive ventilation to workspaces. Where possible, materials were salvaged and reused: floor joists and brickwork from the original building were repurposed within the renovation. These measures worked to reduce the project’s environmental impact and reinforce the authenticity and continuity of The Gunnery’s fabric.

A palette of black steel, blackbutt and plywood stitches the spaces together, acknowledging the building’s quirks while creating cohesion. The result is a venue that accommodates Artspace’s multifaceted needs: a double-height entry atrium, a street-facing gallery for temporary exhibitions, an expanded kunsthalle offering 40 percent more exhibition space, alongside artists’ studios, archives, education areas, offices and function spaces. Each programmatic element has been sensitively integrated to respect the building’s storied past, while remaining adaptable.
At the same time, The Gunnery’s architecture is far from neutral. While Dunn Hillam aimed for its work to perform as a backdrop, the structure’s unique character – and the interventions required to make it suitable for its new purpose – mean it is not a blank canvas. The kunsthalle, for example, imposes a certain narrative on exhibitions, requiring artists to engage with its distinctive features. This challenge was evident in a recent display of work by Canberra-based artist Tamara Henderson: her pieces were mounted on temporary mesh panels that could not be affixed directly to the structure. This constraint demanded a more complex display arrangement but ultimately resulted in a layered exhibition that enriched the character of the space. According to Artspace deputy director Michelle Newton, while The Gunnery’s architectural context may require consideration from artists and exhibition-makers, it offers opportunities for innovative displays, leading to a more dynamic encounter with both art and architecture.

This interplay between architecture and art contrasts sharply with the “white cube” ideal common to galleries, where art is displayed in a neutral environment free from distraction. At The Gunnery, the building’s history and eccentricities create a more complex experience. Dunn Hillam could have chosen to impose a more contextless setting, particularly in the kunsthalle, but instead chose to expose the building’s past, allowing its narrative to take part in the visitor’s experience.
The Gunnery’s site history further adds to its character. Built on a former mangrove swamp, the building’s shallow foundations have caused a 160-millimetre slope along its length – one of many idiosyncrasies that Dunn Hillam has addressed with care. While floors were levelled for functionality, this was done in a way that respected and subtly reflected the building’s irregularities through careful junctions between old and new. Dunn references architects such as Tony Fretton and his work on the Lisson Gallery in London, emulated in The Gunnery’s material sensitivity and celebration of context. One could find parallels between its architectural approach and that of Carlo Scarpa, whose meticulous installations in historic museum and exhibition spaces are at once distinct from, and in keeping with, their host buildings, encouraging the coexistence of art and architecture.

While some might argue that Dunn Hillam could have pursued a more controlled gallery interior at The Gunnery, such an approach would have stripped it of its architectural palimpsest. Similarly, a bolder intervention would have overwhelmed the subtle layering of its history. By preserving traces of its past, Dunn Hillam has honoured the building’s former lives and ensured its future adaptability. There are likely to be further adaptations and alterations to the building across its lifespan, and in this case the practice has allowed its historical layers to be carried forward. Without these layers, the building would lose its ability to evolve in ways that remain meaningful to its narrative, a loss that reflects broader patterns of erasure in Australian architecture and history, including the displacement of First Nations narratives and connections to Country.
Ultimately, the project is an exemplary case of heritage architecture meeting adaptive reuse. Dunn Hillam’s careful interventions provide a richer experience by inviting visitors to engage with the building’s story, the public realm and the art-works within. Here, architecture and art converse, adding layers of depth that enrich our interaction with both. By embracing complexity rather than erasing it, The Gunnery becomes more than a gallery – it is a living, evolving document of Sydney’s ongoing cultural and architectural history.
Jessica Spresser RAIA is an architect practising in Sydney, and director of Besley and Spresser. Currently undertaking a PhD on the intersection of architecture and art in exhibitionary spaces, she leads a master of architecture studio at the University of Sydney.

Published online:
13 May 2025
Source:
Architecture Australia
Honouring the Australian Institute of Architects’ National Prize winners
May / Jun
2025


