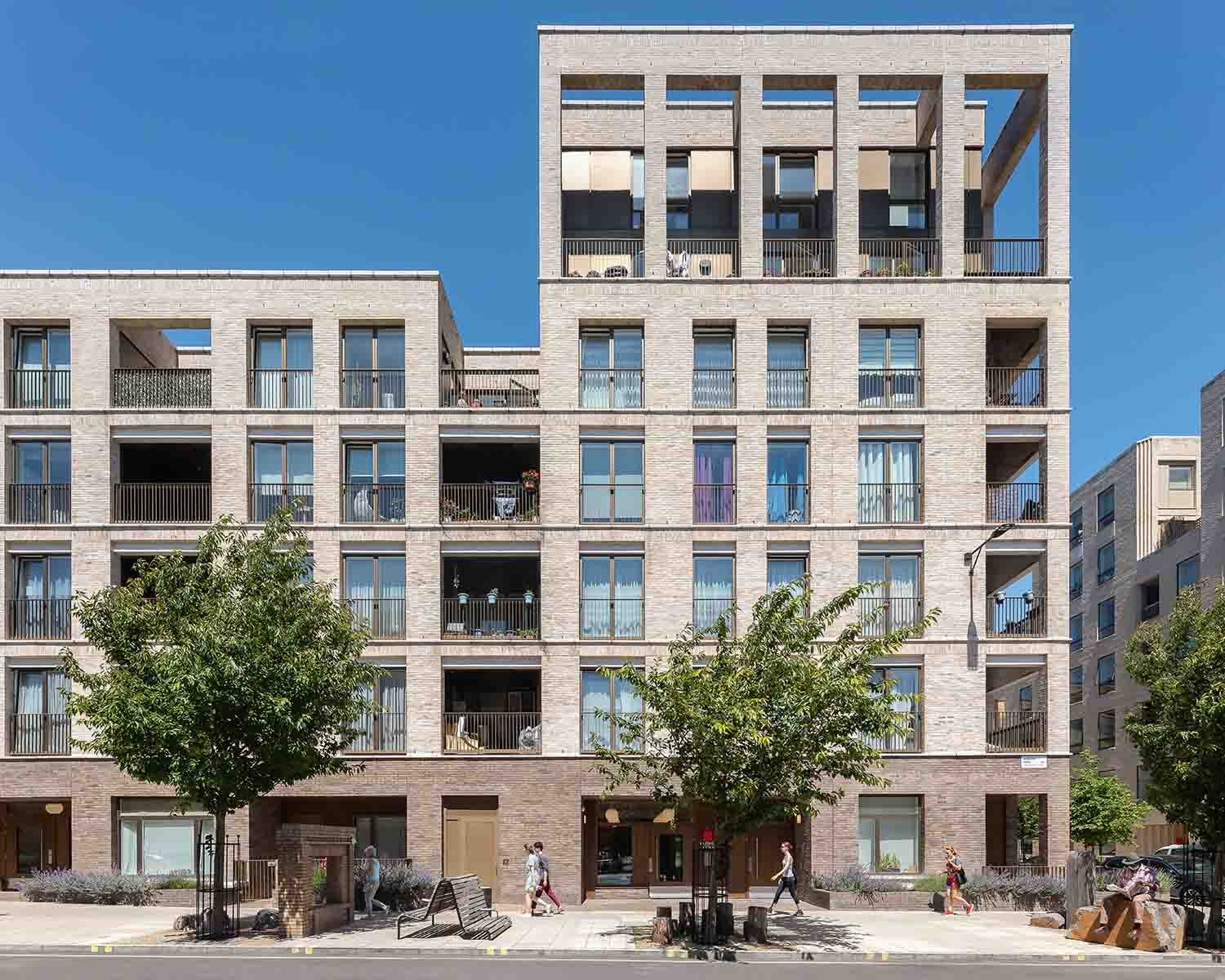Bangs Street, Prahran
Written by Andy Fergus
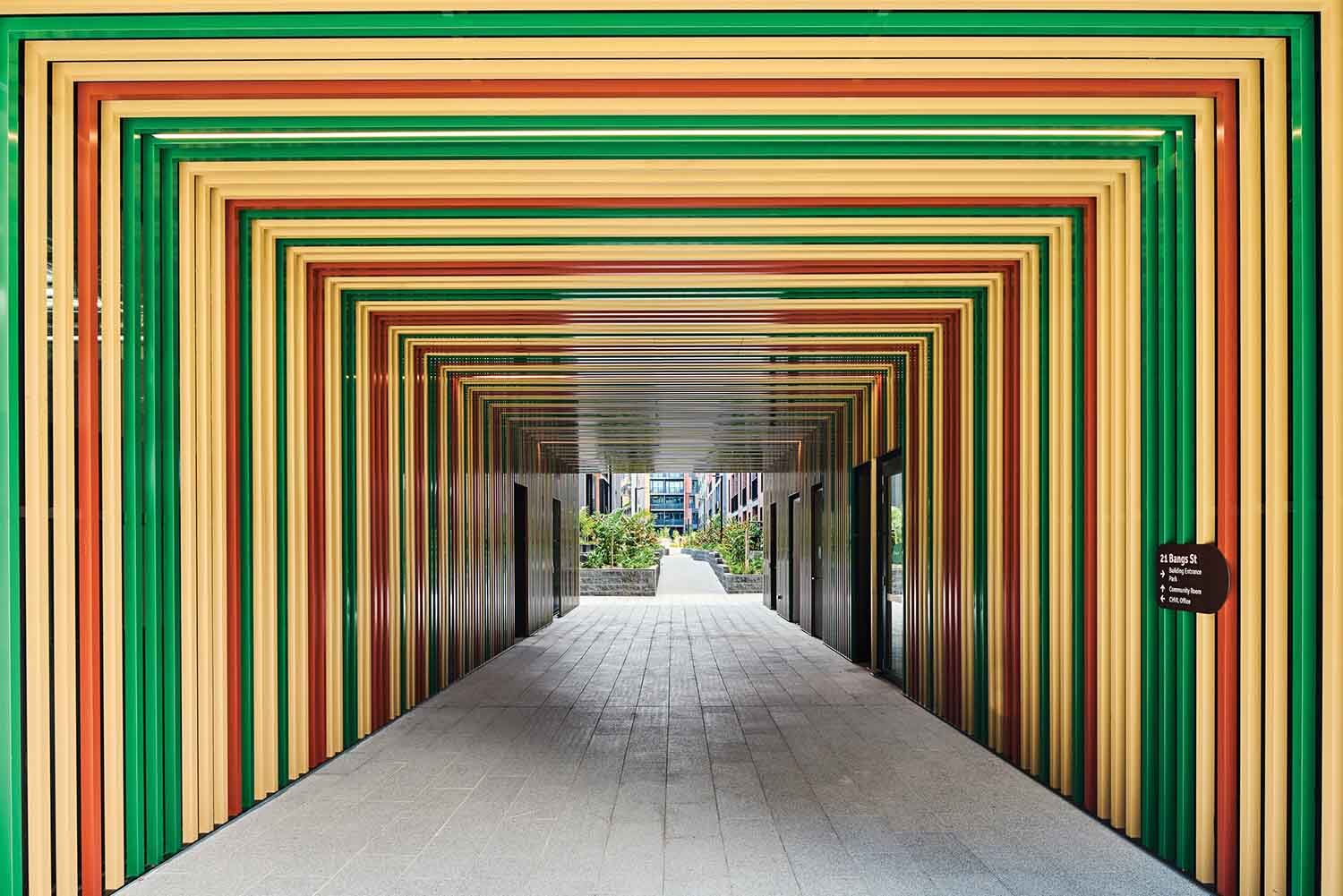
A new public-private partnership strategy delivers a high-quality, mixed-tenure estate which, through its suite of communal and commercial facilities, goes beyond increasing housing supply and sets out to host and foster social connectivity.
As of March 2025, the waitlist for public housing in Victoria has grown to over 55,000 families. Just 2.8 percent of the state’s total housing was social housing, ranking the lowest in Australia and trailing the national average of 4.1 percent.1 There is little debate about the scale of solution required, but the respective roles for public and private actors are subject to ongoing debate.
The Bangs Street public housing renewal demonstrates one potential path forward. The project is part of the first phase of Housing Victoria’s Ground Lease Model (GLM), a public-private partnership strategy that aims to deliver mixed-tenure estate regeneration while maintaining long-term public ownership of land. Working closely with a development consortium selected through a competitive process, Jackson Clements Burrows Architects (JCB) has delivered a dense urban precinct of 434 new dwellings (comprising 228 social and 206 market rental) to replace 120 public housing units in the inner-Melbourne suburb of Prahran.
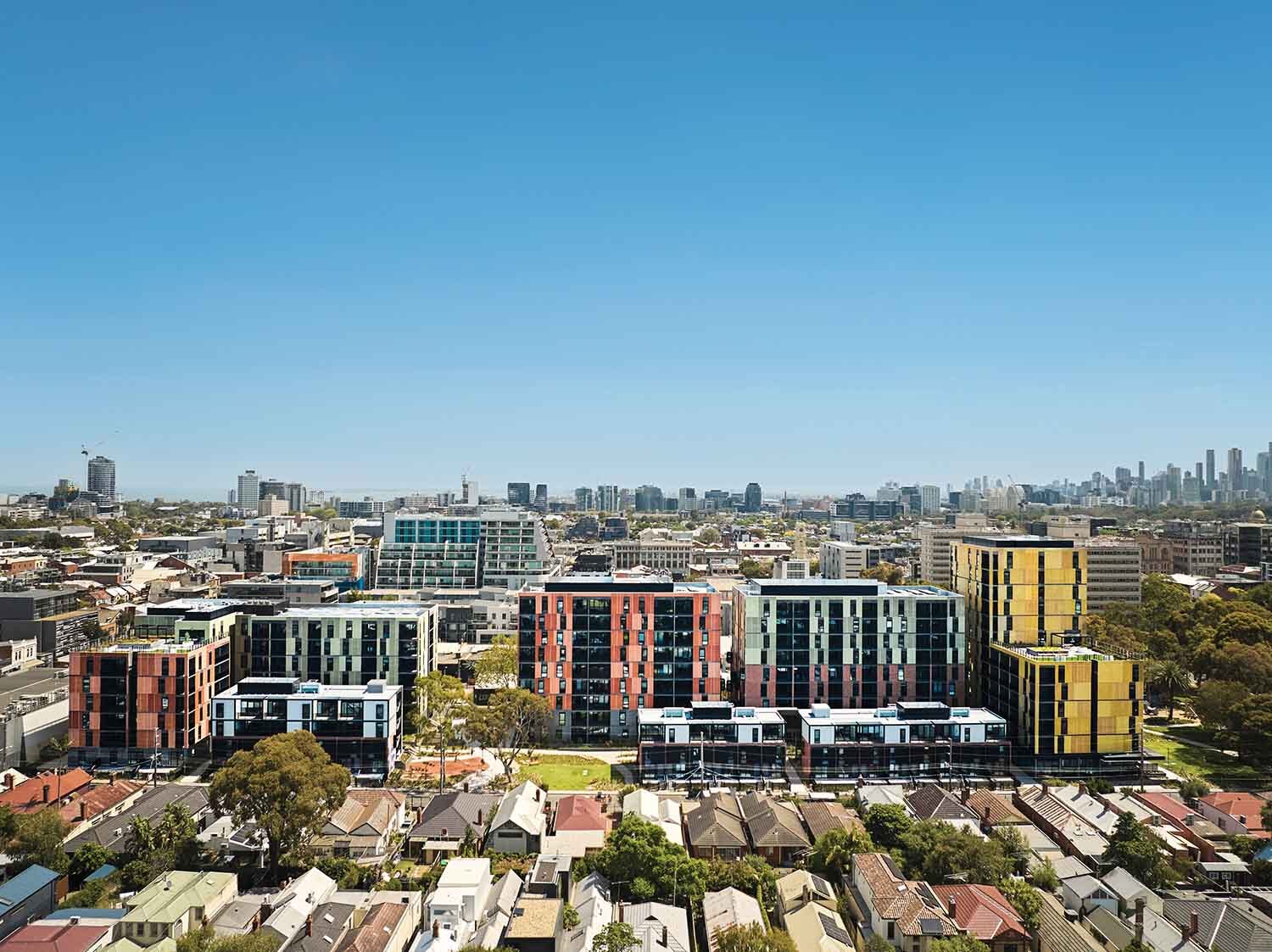
However, this is a project which provides much more for its community than just homes. A new network of lanes and arcades stitches the island site into the surrounding context, delivers new high-quality open space for the broader neighbourhood, and incorporates a range of community and active uses to generate public life. Combined with the custodianship of the community housing provider Community Housing Limited (CHL), the project offers a number of critical lessons for the next generation of estate regeneration.
In a political environment where the market is still seen as king, and where the provision of social housing has experienced a long trajectory of decline – from the formidable Victorian Housing Commission of the post-war years to the narrowing of scope, funding and responsibility from the 1970s onwards – Homes Victoria’s GLM shouldn’t be evaluated in isolation as a step down from the gold standard of publicly led estate regeneration, but as a significant step up from the sale of estates to private developers. It signals a positive shift away from more challenging private delivery approaches, like that of the “Kensington model,” which sought to sell off estates to developers who would deliver private homes to cross-subsidise a marginal increase in social homes. It was later heavily criticised for a lack of positive socioeconomic mobility for residents, and poor social integration between owner-occupiers and social renters.2
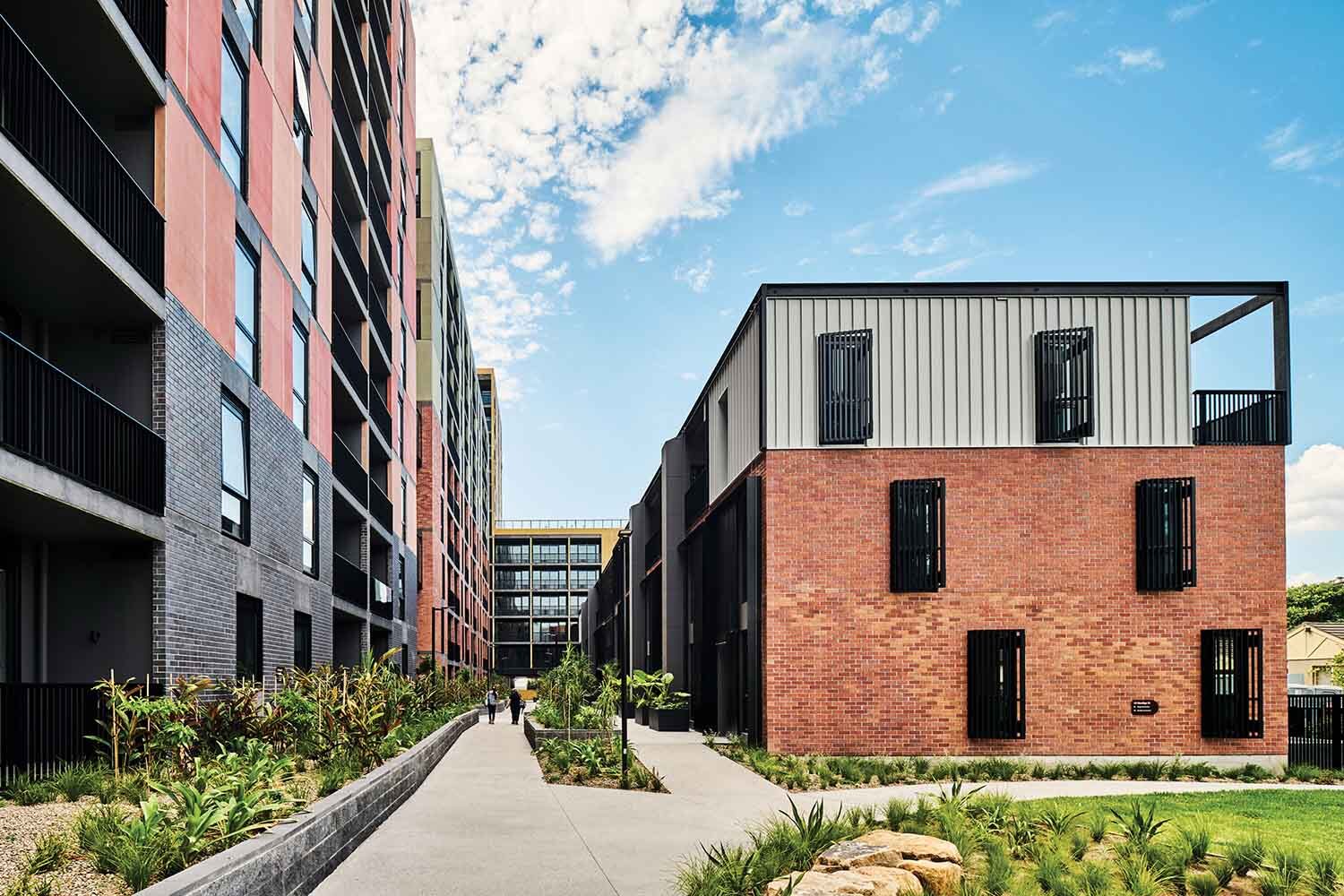
The GLM, in contrast, employs a 40-year lease which enables a public-private partnership that draws upon the lessons from an established model of funding public infrastructure. Purpose-built, non-profit consortiums, comprising development, community housing and design partners, compete for the exclusive rights to develop multiple properties as a single investment, achieving an economy of scale. At the end of the lease the buildings revert back to public ownership.
Bangs Street is one of three estates to be developed under the first GLM program. Bangs Street is on a long, thin, rectangular site, sandwiched between an incrementally transforming industrial area to the west (across Bangs Street) and a nineteenth-century residential area to the east (across Bendigo Street).
The typology, fencing and landscaping of the estate’s previous housing, built in the early ‘70s, divided the neighbourhood, restricted public movement through the site and created unsafe spaces. These dwellings were demolished in 2020, after lying vacant for a decade following an earlier failed redevelopment proposal. When the design team commenced the new Bangs Street project, only a collection of significant trees remained.
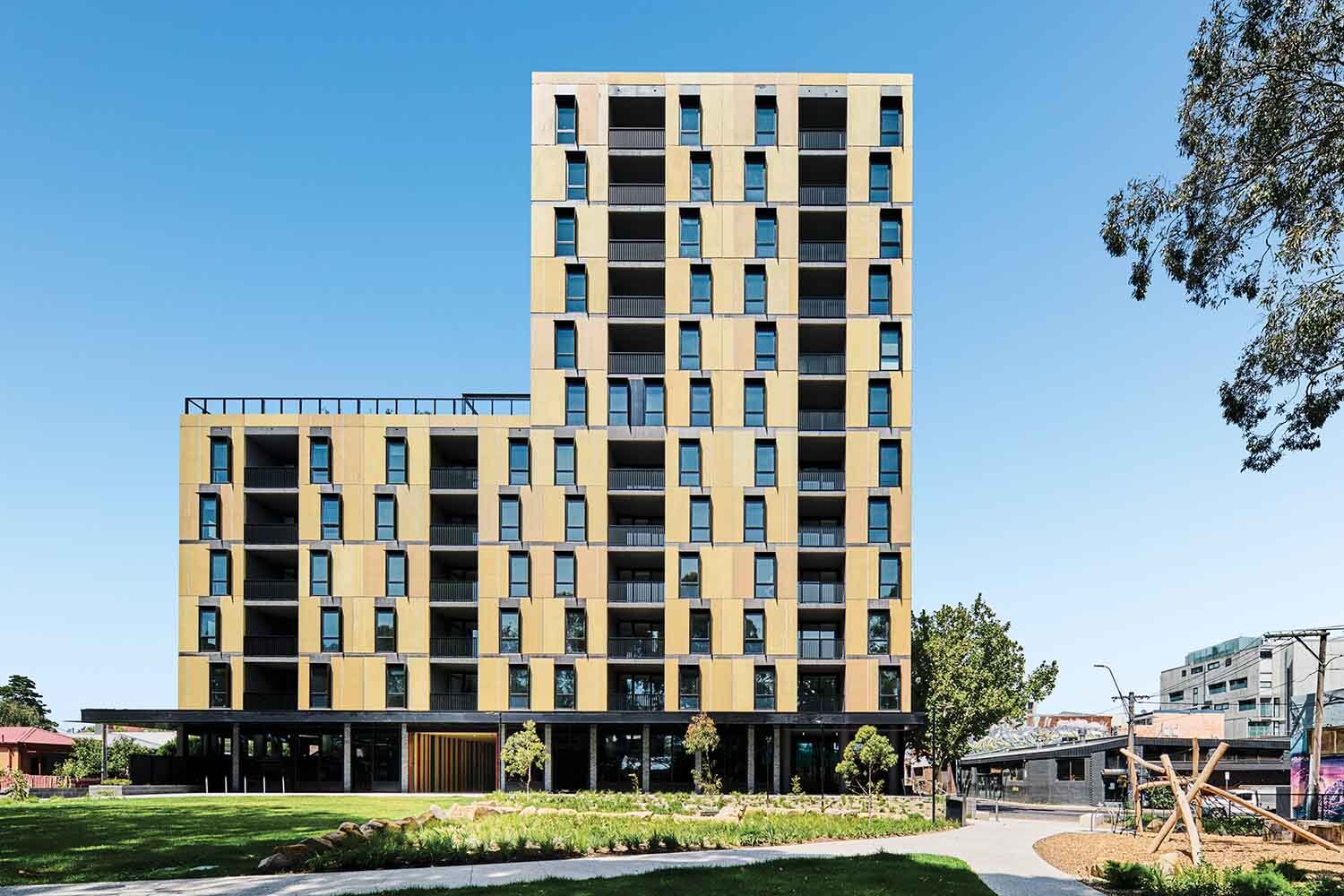
A porous estate
JCB’s design strategy from the earliest phase of the bid involved a commitment to “no dead ends” within the precinct, ensuring the completed precinct would feel open, porous and connected into the surrounding network of streets and open spaces. A central, resident-focused pedestrian lane forms a new north–south community spine for the project, providing a heavily-planted space protected from cars, with access to front doors and sight lines through the precinct. Blind corners and unsafe dead ends are eliminated entirely. This spine is complemented by a series of direct and offset east–west lanes through the block, inviting the public in and stitching seamlessly into the City of Stonnington’s Mount Street landscape masterplan (Tract Consultants). This ensures a connective urban environment which, in time, will connect through lanes and pocket parks from Bendigo Street through to the Chapel Street retail strip and beyond.
The lane network is anchored by two new green open spaces totalling almost 5,000 square metres, with a central courtyard forming the heart of the development for community gatherings, and a more passive lawn space to the north. These spaces maximised the instant impact of existing trees, while a clever basement design wraps the western edge of the courtyard, protecting existing trees and establishing generous new soil areas.
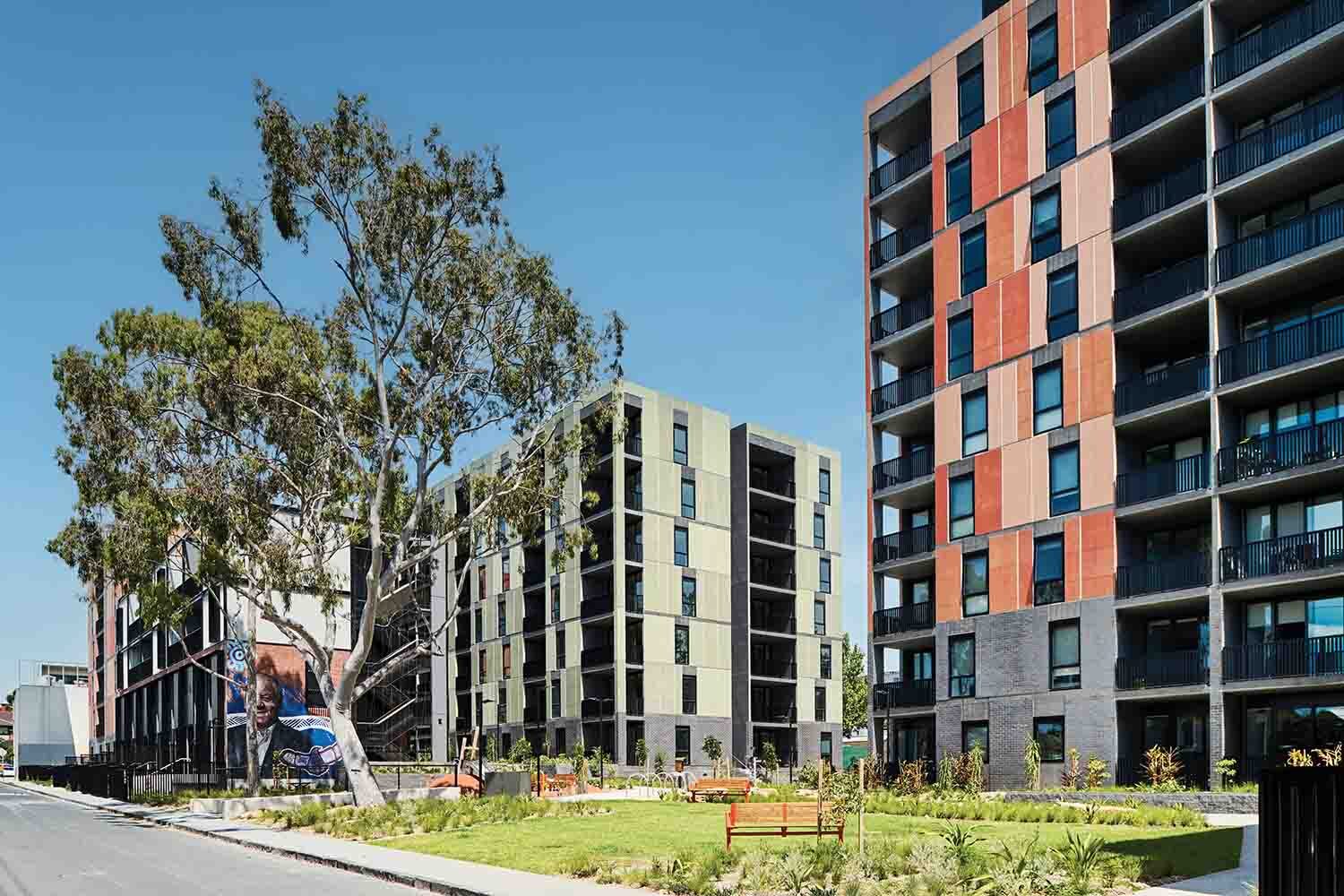
Massing, diversity and tenure blindness
Despite this porosity, Bangs Street is still a strikingly dense development in comparison with its surrounds, though the variation in building heights greatly improves the feeling of spatial generosity. The primary massing of slab buildings along Bangs Street rises from six to nine levels in the south, with a 12-level point tower to the north, and a low bar of dual-aspect, three-to-four-storey apartments and maisonettes facing Bendigo Street. The scale crescendo of the tower feels comfortable in its open-park setting and provides much-needed skyline diversity. While the street interface feels a little cliff-like on the narrow Bangs Street, a two-metre landscape setback combined with mature street trees helps soften this significantly, and the lower scale to Bendigo Street brings light into the central spine.
The design team explored a range of alternative schemes to meet the development’s brief for separation between social and private tenure buildings before settling on an alternating “A-B-A-B” distribution strategy. This ensures that social homes cannot be visibly distinguished from market housing. The framing of the central courtyard with both social and market homes is another key success that has successfully brought the two tenant communities together.
Architectural diversity is achieved across tenure using a palette of stained concrete finishes and brick tiles that bring a patina that softens the dominantly precast concrete buildings. In a heavily cost-constrained context, JCB carefully drew from tones of the surrounding residential environment to humanise the concrete forms and add variation over the highly visible facades. Simple, repeating metal elements provide depth, while offset windows, projecting shades, and planter and window boxes provide moments of delight. The commitment to concentrating design effort in areas most experienced by pedestrians is commendable.
JCB director Tim Jackson points to the critical role of design review by the Office of the Victorian Government Architect (OVGA), which guided and empowered the design team throughout the process. The ambitions of the team to open up the site with lanes and achieve design diversity were further encouraged by the direction of the OVGA, offering opportunity to redistribute yield within the envelope. This layer of design scrutiny embedded within the GLM process was critical both in the assessment of the consortium bids and in advocating for a high standard of design through to completion.
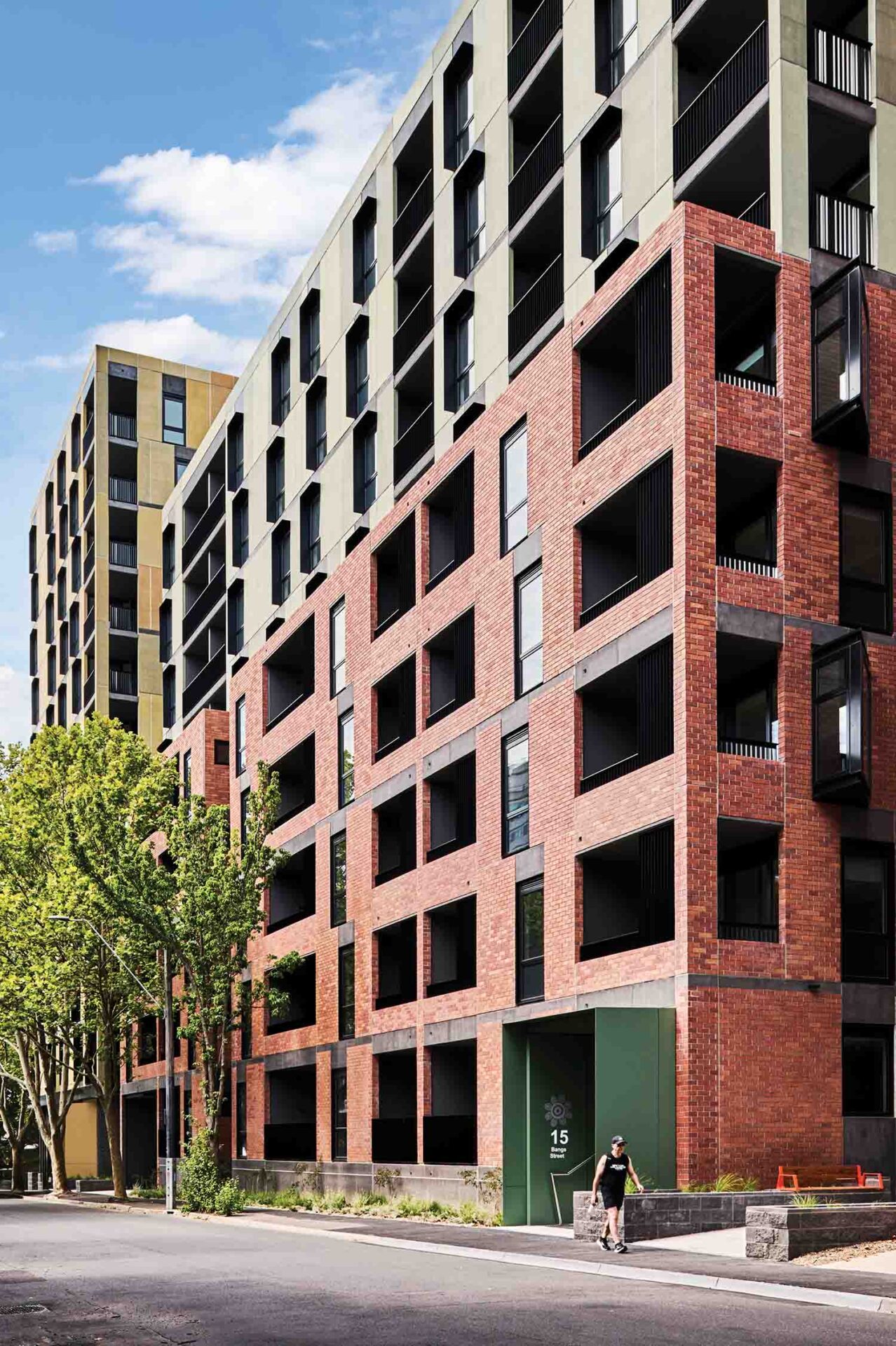
Integrated management
In contrast with earlier Homes Victoria projects that provide only housing, Bangs Street incorporates an artist residence and studio, a commercial tenancy, a toy library, a community kitchen in partnership with Cultivate Community, and a mobility hub with shared e-bikes provided by Kola Bikes. These spaces are positioned onto key open spaces and laneways to maximise the connection between the resident community and broader public.
Rooftop gardens are provided in the northernmost (private) and southernmost (public) buildings and co-located with indoor communal rooms, which CHL community development manager Kate Daddo notes are a critical success for children’s play, fostering community formation. During my visit, residents also openly shared their love of the rooftop gardens, the role of the shared spaces and the relationships they have formed within and across buildings in only a short period of time.
The role of CHL has been integral here, and shows the transformational potential of an engaged custodian and community curator when compared to older approaches like the Kensington model. With an on-site presence and an active role in bringing together local services and businesses, CHL has empowered the use of shared spaces at Bangs Street and explicitly encouraged an active, engaged community through events organised in the well-designed third spaces. Early results are promising, with significant cross-tenure and wider-community participation.
Victoria has a long way to go if we are to address our significant social housing shortfall, and this will require a range of government and partnership models of delivery. It is clear that Bangs Street, as a project and as an early experiment within the GLM, has set a new bar for mixed-tenure development on public land. The alignment of public and private interest has created the preconditions for JCB and its project partners to execute a generous, open precinct, with permanent social homes of a high standard in a highly connected urban location.
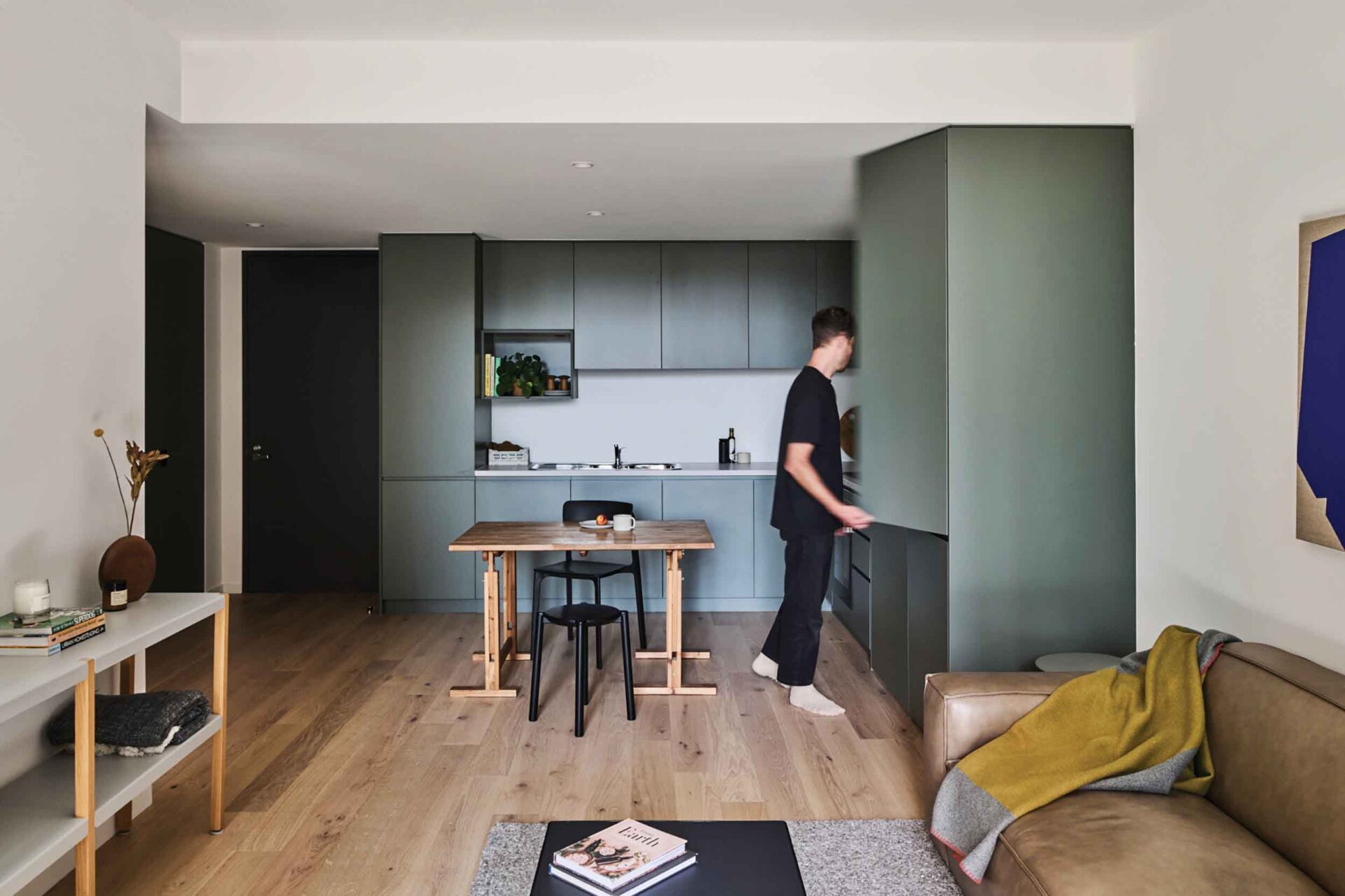
Footnotes
1. Kieran Rooney and Daniella White, “‘Crushing demand’ for social housing as Victoria’s waiting list surges,” The Age, March 22, 2025, theage.com.au/politics/victoria/crushing-demand-for-social-housing-as-victoria-s-waiting-list-surges-20250321-p5llh0.
2. Kate Shaw et al., “Evaluation of the Kensington redevelopment and place management models,” final report prepared for the Department of Human Services, January 2013.
Andy Fergus is a Melbourne-based urban designer, design advocate and committee member of Urban Design Forum. Andy collaborates with government, ethical developers and community organisations to enable the delivery of successful places.
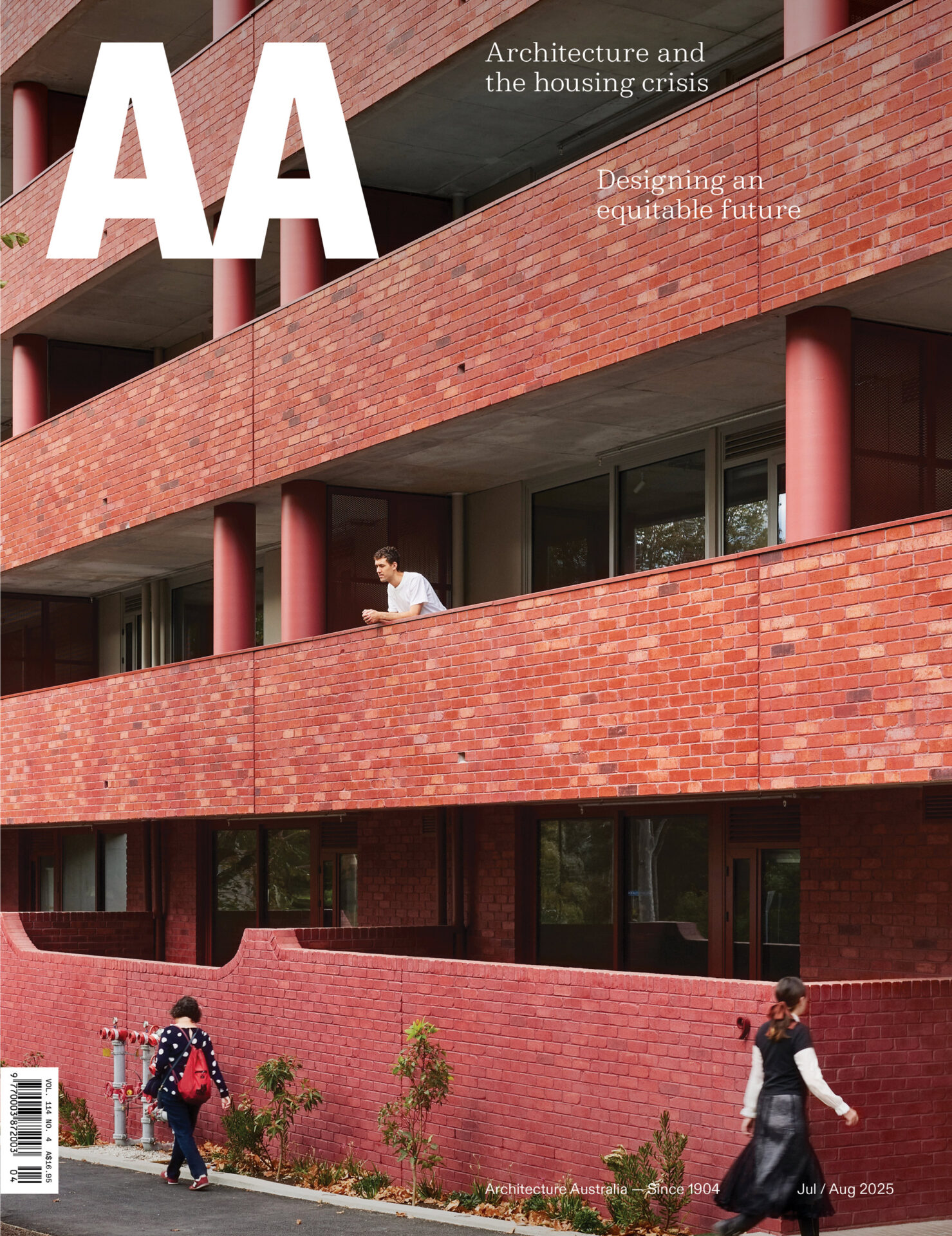
Published online:
9 July 2025
Source:
Architecture Australia
Architecture and the Housing Crisis
Jul / Aug
2025

