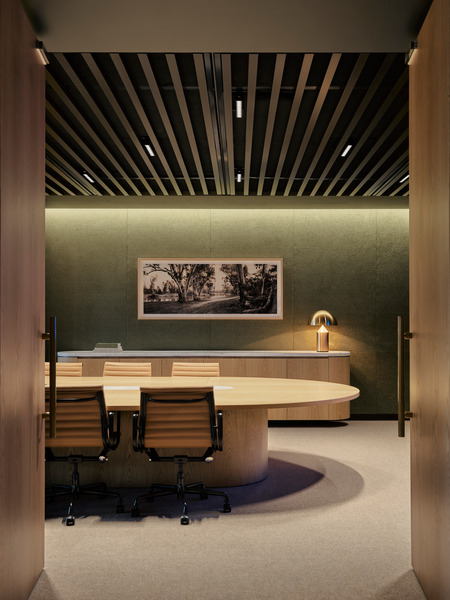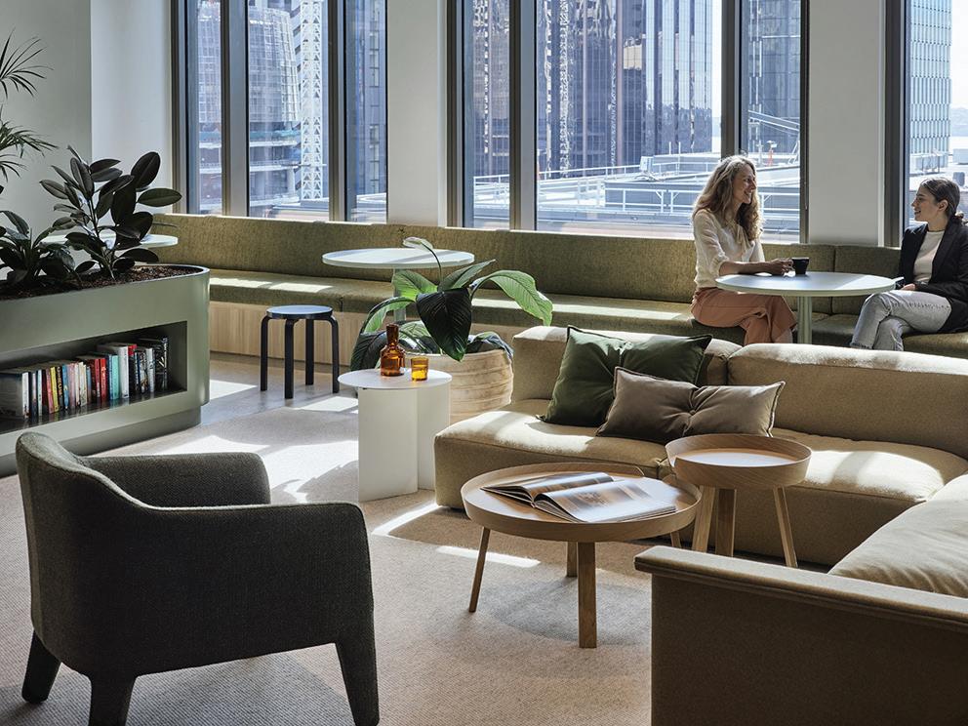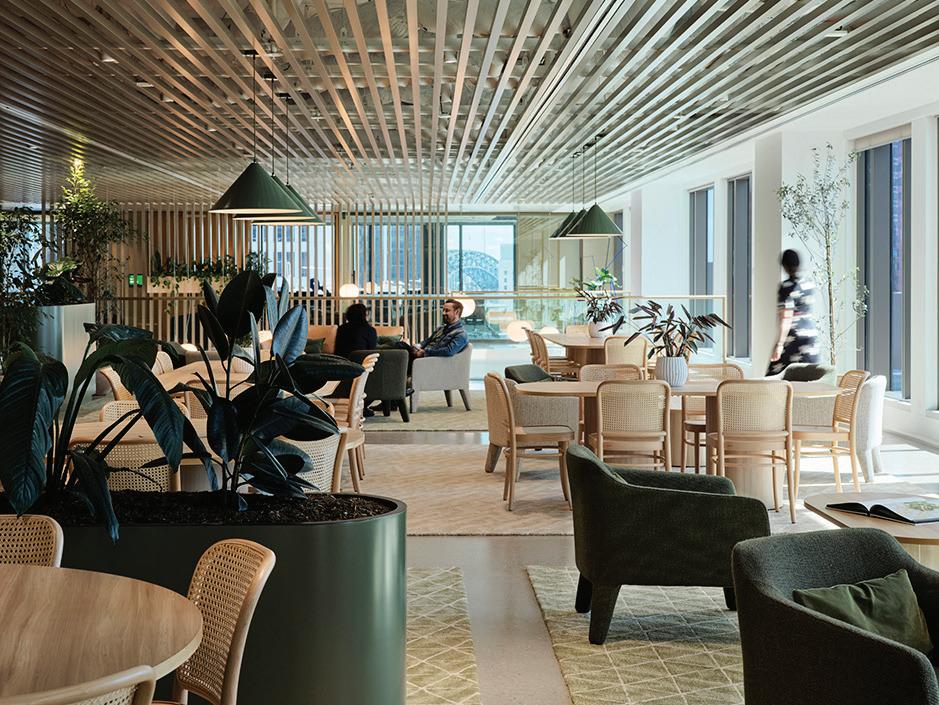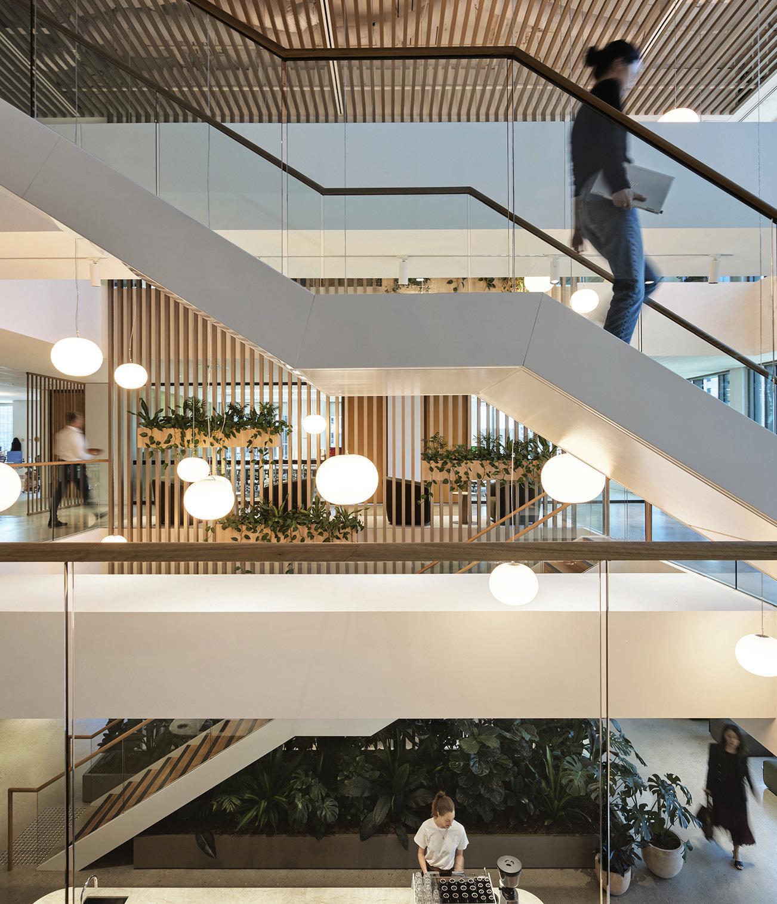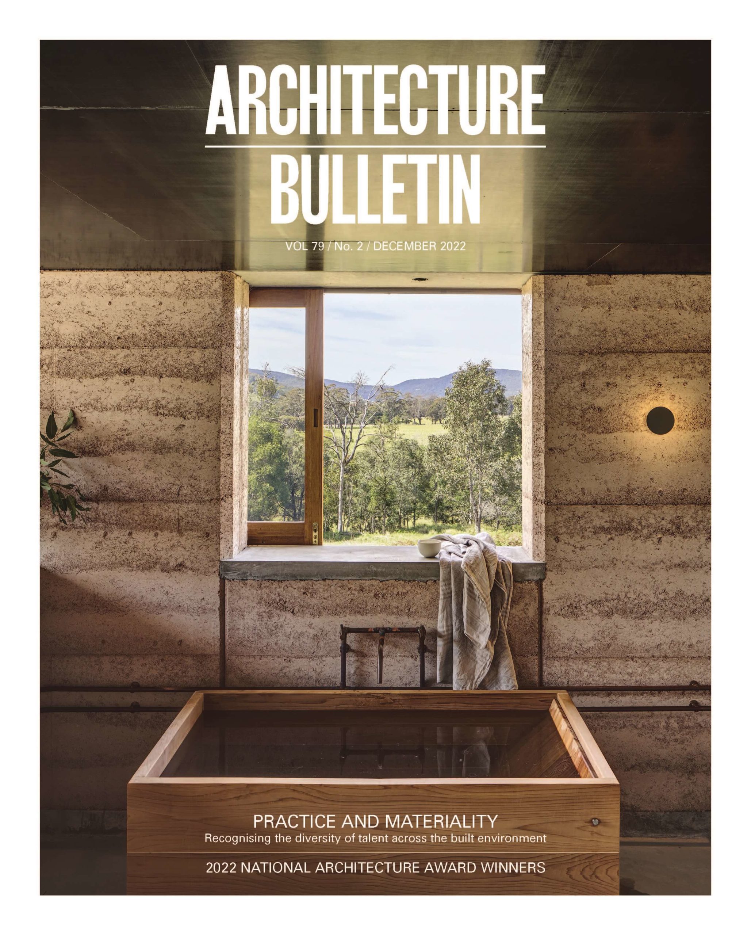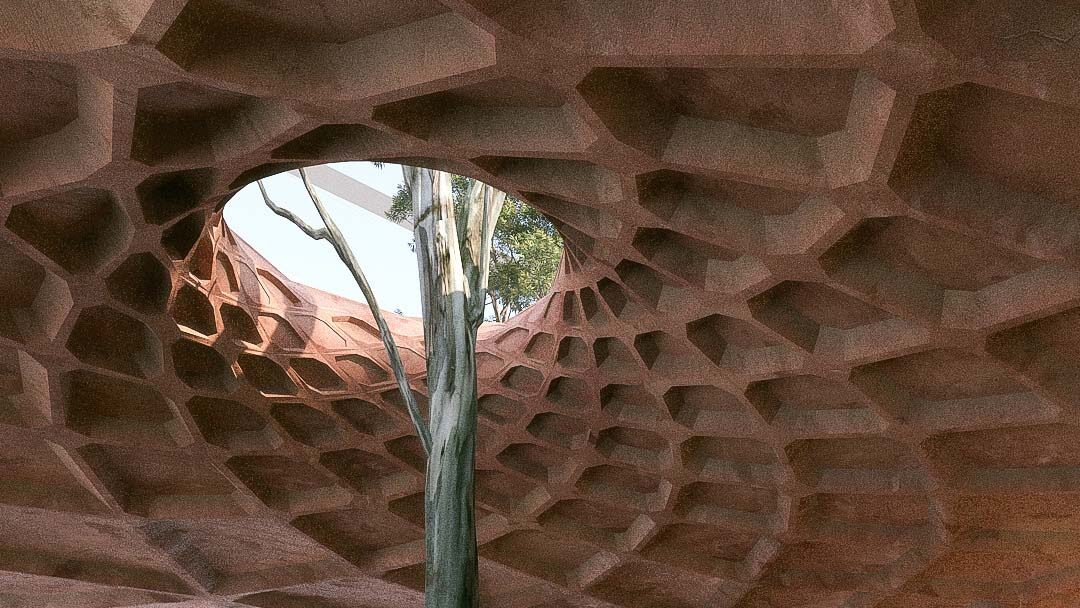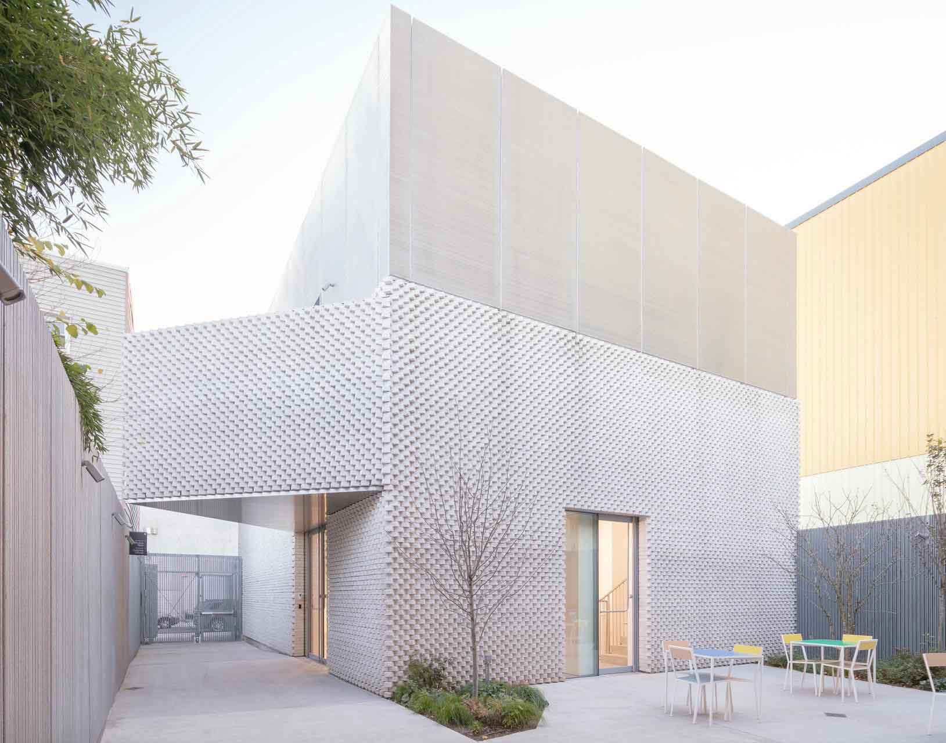Crises are powerful agents for change. The worldwide pandemic and recent natural disasters have highlighted the fragility of human health, along with the importance of taking care of our planet. Like many industries, architecture and construction has responded with efforts to evolve practices in sustainable ways.
Increasingly stringent government mandates and ambitious business sustainability targets have seen sporadic momentum for change. Hundreds of businesses are committed to net zero carbon, in efforts to keep global warming under two degrees in line with the Paris Agreement.
While the practice of architecture has had sustainability at its core for decades, there is one significant sector for which change is painfully slow: Interior fitout. Perhaps, due to accounting for only 7 to 10% of the total embodied carbon footprint of an average commercial building1, fitout is often overlooked when sustainability targets are set and credentials sought. It seems minor enough, after all. However, there is a deeper issue at play: Churn.
THE HIddEN PROBLEm
The real impact of fitout on building lifecycles is grossly under-represented when we overlook the cumulative effect of fitout churn. A commercial building has an average lifespan of 60 years, creating a single, sizeable hit to the environment when built. Fitouts occur far more frequently –a mere five to seven years on average. Interior upgrades and fitouts can in fact surpass the carbon footprint of the initial building construction over its lifespan.2
There are many ways these challenges can be addressed, and actions, though disparate, are underway. The industry needs a mindset shift from how we currently practise fitout design, to one that is attentive to opportunities for sustainable outcomes. Dematerialisation (use of less), circularity, and deep collaboration with clients, contractors, and other consultants to promote a sustainable mindset are key.
It is frankly alarming that fitout is so underacknowledged on the sustainability radar. Environmental regulations are virtually nonexistent, and certifications are voluntary only. It is, after all, difficult to know how to tackle a sector for which impact is created by many (relatively) minor insertions, carried out continuously over a building’s lifecycle.
Specificity is another challenge. When a fitout is designed for a particular end-user, bespoke outcomes prevail. This is a key reason why churn is high, not only from one major fitout to the next but also within tenure lifespan. User requirements change and spaces are continually adapted, often under the radar by many different hands.
Greenwashing and the lack of standardisation around how to assess material and product green credentials is another problem – it causes confusion. Sustainability education levels among interior designers and fitout contractors are low compared to the architecture industry average, with sustainability consultant engagement rare on fitouts, which are not interlinked with basebuild architecture projects.
Despite the hurdles, ignoring the problem because of its complexity will only amplify it.
dEmATERIALISATION – START By BUILdING LESS
Before a fitout even commences construction, finishes such as ceiling and carpet tiles are often thrown out. A dematerialised base-building interior interrogates the value of every material and streamlines services creating not only less waste, but a desirable design outcome for tenants, resulting in lower fitout costs.
Workshop at 21 Harris Street, Pyrmont is an example of this triple bottom line. The careful coordination of exposed services removed the need for ceiling tiles, and quality-controlled structural concrete slabs meant floor finishes were used sparingly. The building environment is highly desirable to tenants and doesn’t require contrived design solutions to deliver an inspiring workplace.
RE-USE, REPURPOSE ANd LIFECyCLE EXTENSION
When we do come to churn a space, we need to think laterally about how we can retain, relocate and reuse materials in the new design. This needs to be at the core of our approach, even when our scope is ambitious, and it need not compromise outcomes. This calls for a fundamental change in our design and documentation process, which can be challenging. It requires resilience and a mindset shift across the entire team – from client to designer and contractor.
A recent example of this is the Charter Hall workplace refurbishment that has taken a wellbeing and sustainability first focus, without compromise to the brief or outcome. As owners of commercial buildings Charter Hall wanted to set a new benchmark for the post covid workplace. This ambitious project comprises a three-storey hospitality and innovation hub, anchored by a triple-height void and open stairs, and represents the developer’s people-centricity and professionalism. Yet underneath is an extensive strategy of re-use and creative repurposing, underpinned by a seamless blend of old and new.
The project set out at its inception to limit waste. Over 70% of furniture is reused, along with many interior finishes. Old timber flooring was repurposed as new stair treads and the old kitchen benchtop has become a stone feature inlay for a new boardroom table – designed to move with the business when the time comes.
Critical to extending lifecycle longevity is quality and adaptability. Classic well-made furniture, as Charter Hall had previously invested in, comfortably transitions to their new fitout, and what could not be reused has been donated through the developer’s partnership with charities. Both strategies significantly reduce furniture landfill, a problem estimated to be to the tune of 9 million tonnes per year globally.3
THE NEEd FOR CHANGE ANd INdUSTRy UNITy
The Charter Hall project experience highlighted shortfalls that abound in current workplace fitout practices. As designers, the short-term nature of our work should ensure we keep the future front of mind. We need to design and build for disassembly, increase adaptation opportunities, and be cognisant of where products and materials go at the end of the fitout lifecycle. This is true for the entire fitout and interiors industry – it is not a sector-specific issue, but rather a systemic challenge that we face.
Intrinsic to this is the need for furniture manufacturers to consider future upcycles. Quality products that offer long warranties also need to facilitate finish and upholstery updates – we have discovered that many don’t. Interior materials, products and furniture supply chains need to rethink their focus on selling new and double-down efforts on take-back schemes, lifecycle adaptations and recycling. When we do buy new, we need industry-approved, clearly comparative certification schemes for products so that designers and clients can navigate the difference between truly sustainable material choices and greenwash marketing.
The need for change is clear – the carbon footprint and landfill impact of the fitout industry speak for themselves. By banding together we now need to make structural changes across our industry to create a new and better normal.
We need to define and acknowledge what holds back various disciplines (designers, architects, supply chains, contractors, developers, end-users) from decision-making that facilitates a circular rather than linear economy. No individual – person, practice or discipline – has the answer. These problems will only be solved with an industry shift. We can evolve our way of practice, by acknowledging fitout sustainability is a real issue and bringing together strategies and a mindset for change that puts the planet first.
Lucy Sutton B.IntDes (Hons) is a qualified interior designer and associate director at Bates Smart. With over 15 years designing and leading interior fitout and architecture projects, Lucy’s experience spans commercial, residential, education and emerging assetclass typologies. Lucy’s in-depth knowledge of design and construction processes has given her a real-world understanding of roadblocks that slow down the shift to a more sustainable built environment. In response, she is exploring practical opportunities to better integrate sustainability and construction, starting with design.
