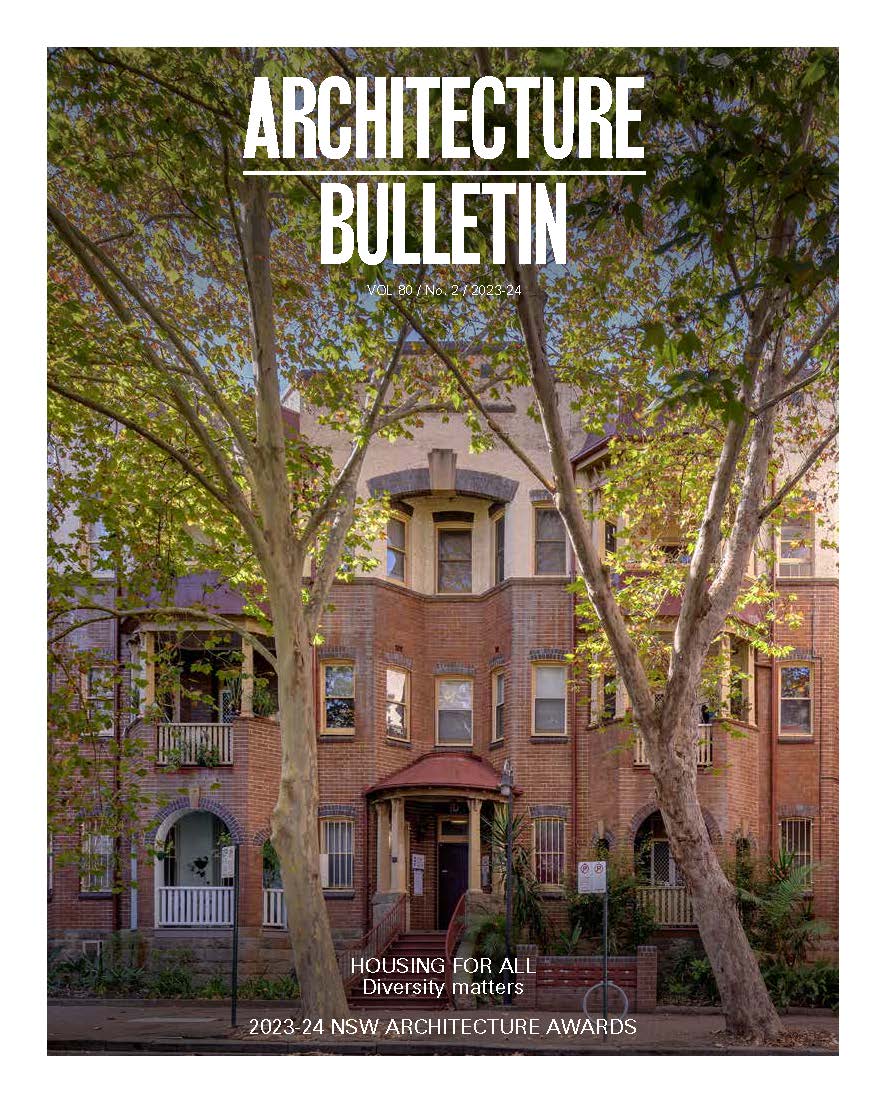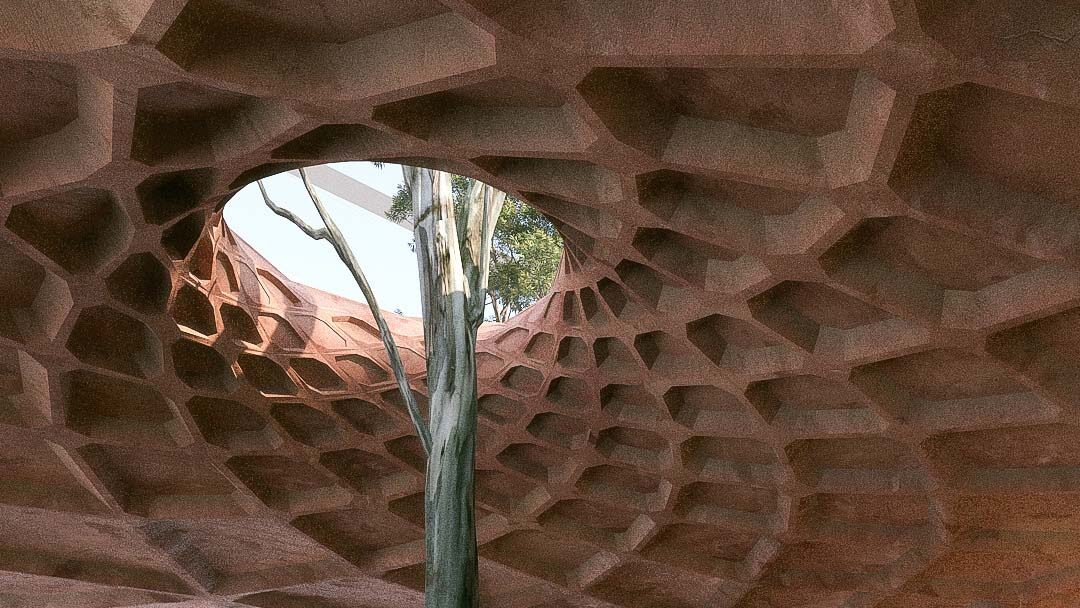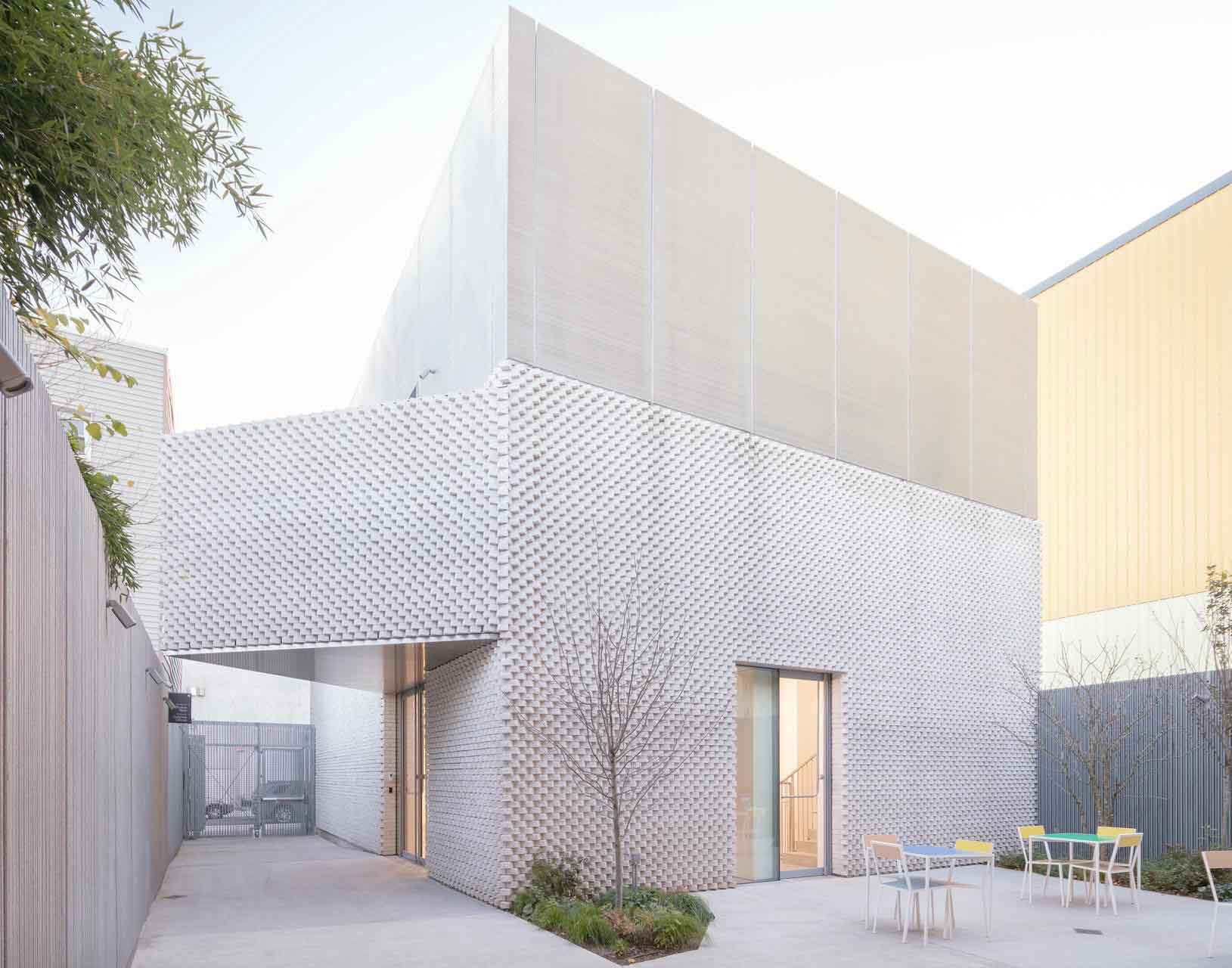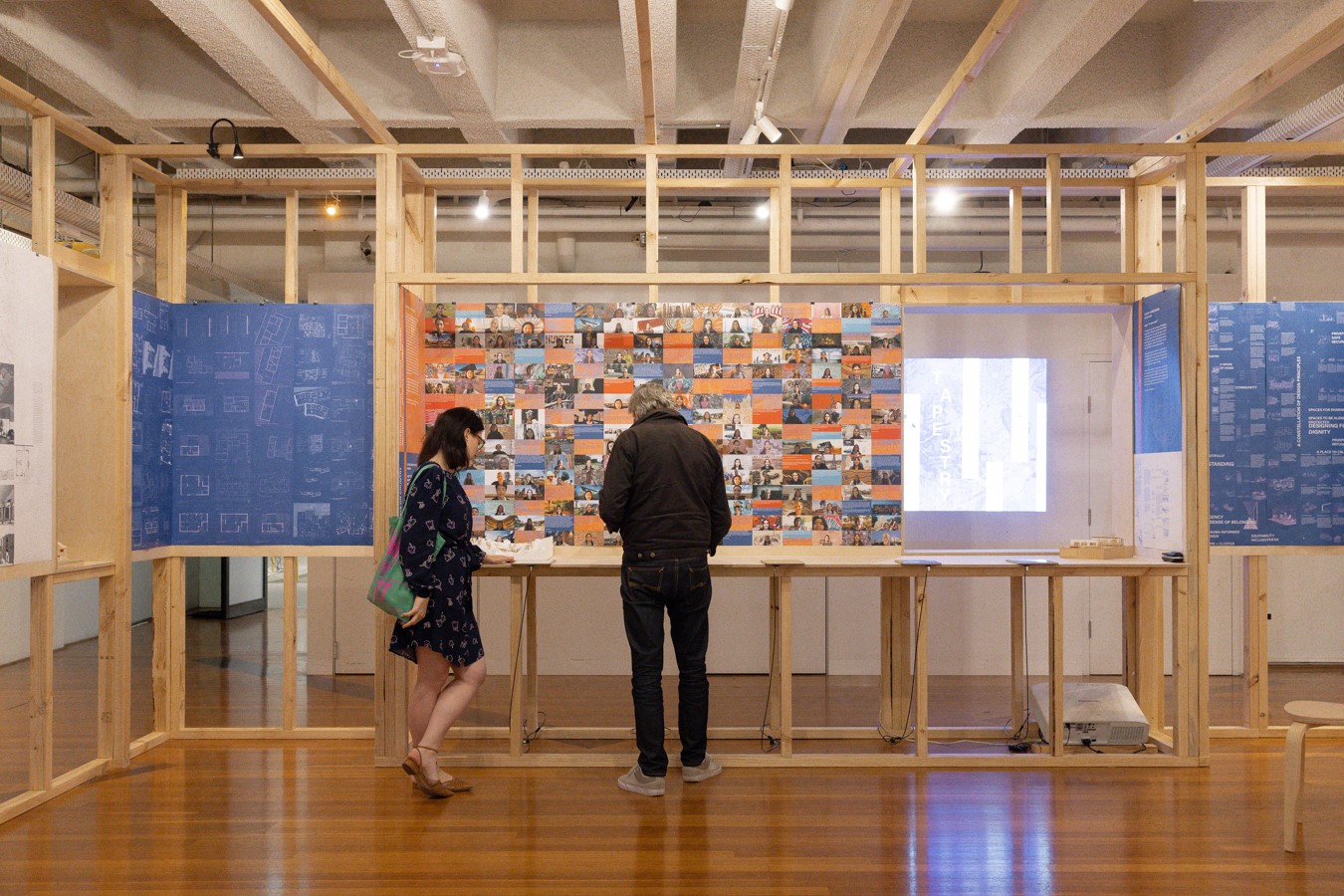
In the concurrent environmental and societal crisis we face today, housing plays a fundamental role in the balance of social justice. The design of dignified and adequate housing thus needs to be a central skill for the next generation of architects.
Traditionally, much of architectural education has taken place in the abstract, often unconcerned with a broader context. Such projects are not without educational value, but when students can engage with real communities and projects, especially those that focus on designing with empathy, they can begin to appreciate how architects can operate as advocates promoting a better and more equitable world.
At the University of Sydney, our second-year students have been tasked with designing permanent affordable housing for women at risk of homelessness in nipaluna/Hobart. In 2021/22, seven out of ten women and eight out of ten accompanying children were turned away from Hobart Women’s Shelter (HWS) due to a lack of space.1
There are many reasons why women seek shelter, from domestic violence to years of discrimination and disadvantage, making older women the fastest-growing group facing homelessness today. Across these groups, many deal with compounding factors making it harder to find stable housing, such as disability, single motherhood, and racial inequality, resulting in a multitude of complex needs. HWS is amidst an ambitious project, aiming to construct housing for 25 additional families by 2024. Already, two dwellings designed by Emily Taylor of Core Collective and Christopher Clinton are under construction.
The university has a legacy of teachers including Col James, Anna Rubbo and Paul Pholeros, along with Michael Muir and Michael Mossman who invaluably drive social agendas within the school today. In the current curriculum, this studio is the only in the bachelor degrees providing students with a real-world client. It is one of several studios embedded in Michael Muir’s core second-year unit, titled Let Every Voice Be Heard, where all briefs focus on a different community in need of housing. Students hone design skills by intimately understanding the unique needs of the residents and developing a deep appreciation of place, in this case, where the mountain meets the valley in nipaluna.
In this studio, we attempt to reframe how housing is often perceived in Australia, from a means of building wealth to a fundamental human right. In group discussions we unpack what it means to feel safe and understand qualities of spaces that bring us joy, dignity, and empowerment. We’ve invited experts such as Samantha Donnelly, and our client (HWS) to speak to the students. Most of our resources lie outside of architecture, focusing on the women’s personal experiences as we encourage students to think about how their needs can be extrapolated back into architecture as design principles of care, reshaping relations between people and place.
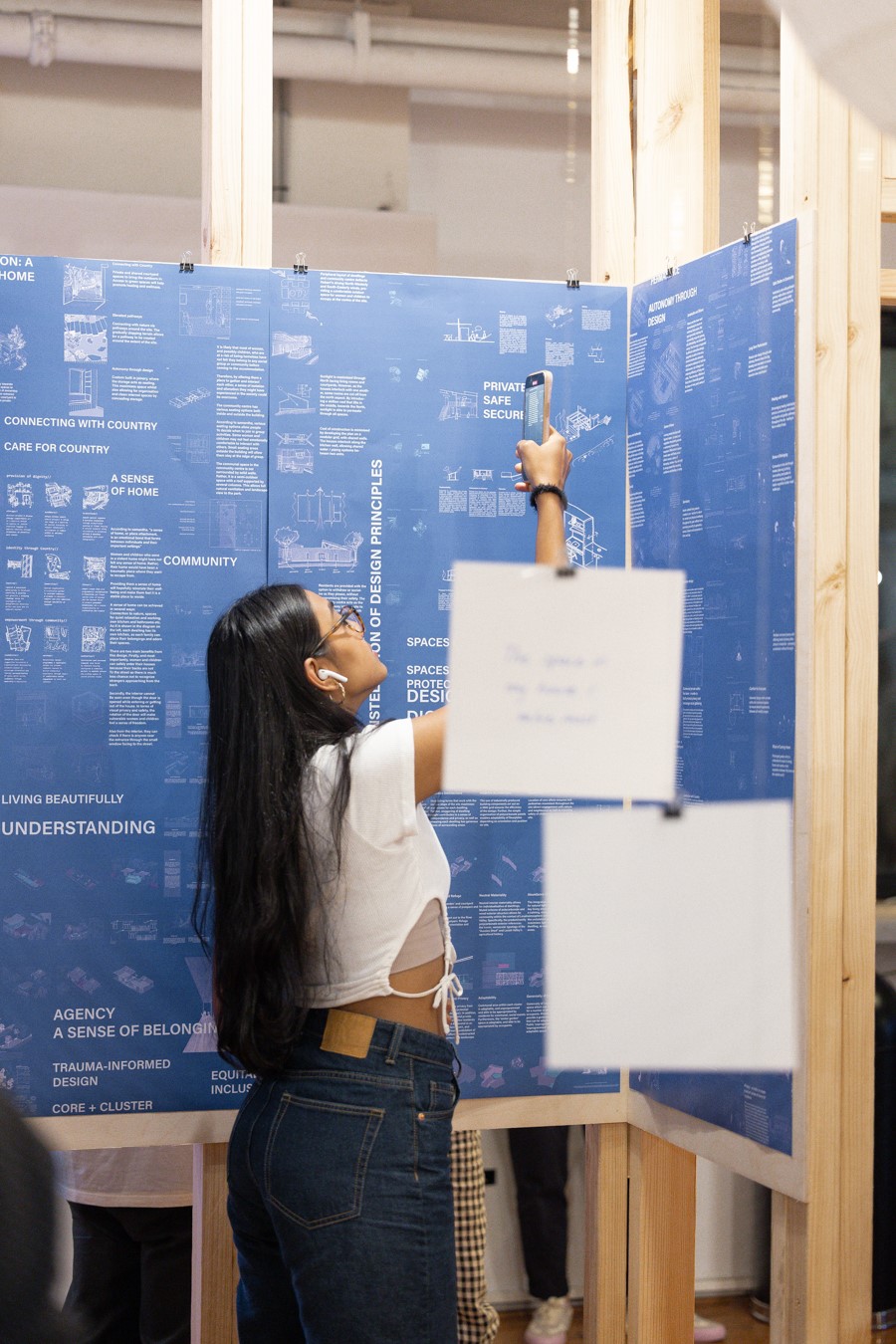
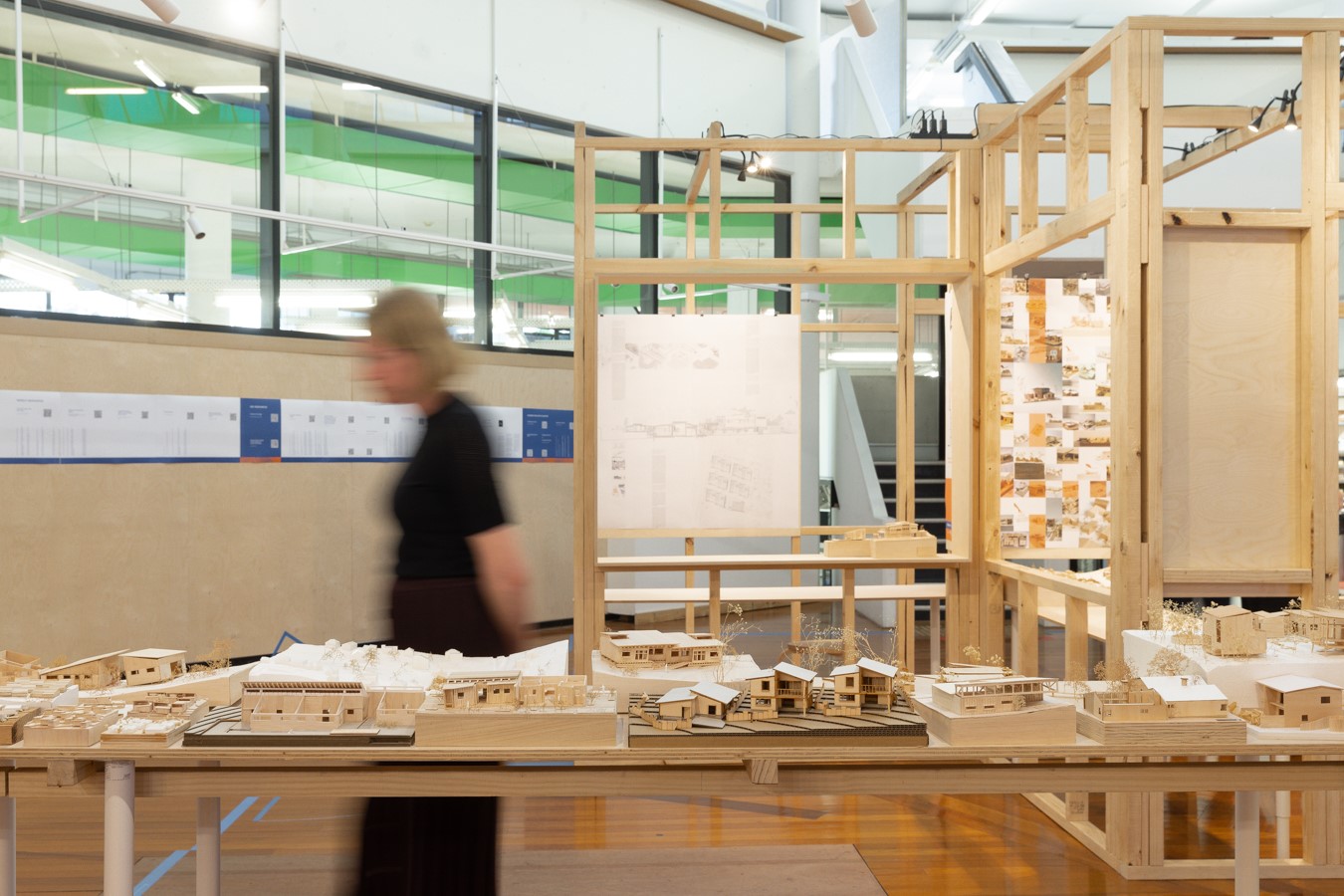
The students have produced flexible and adaptable designs, necessary for affordability and unique user identity and needs. Through the studio, students begin to understand they can design positive spaces for the individual – the dwelling, as well as understand how the relationship born out of their siting strategy can foster community and empathetically accord to the context of the site. All students formulate a set of design principles that synthesise their understanding of the brief, research of social, cultural, and environmental context, site analysis, and spatial planning. They are also required to comply with a set of rules that simplify local planning regulations and key objectives of best-practice design guides and frameworks (principally the GANSW’s Better Placed, Connecting with Country Framework, and Samatha Donnelly’s Design Guide for Refuge Accommodation for Women and Children). In studio, we run weekly presentations, workshops and forums to actively engage students, fostering reflection and agency in their own design thinking within an inclusive and supportive learning environment. This teaching space allows us to introduce students to the more nuanced topics including trauma-informed design and universal design, as well as raise awareness of the importance of careful integration of Country-centred design.
Over three cohorts, our students have produced a rigorous body of work that has been passed on to our client. They are deeply proud of their work, as are we. In a reflection exercise, a student from our 2022 cohort wrote,
“… These are daunting topics to attempt to tackle, but this studio was a wonderful lesson in how design decisions at nearly every scale can have tangible positive impacts on people’s lives.
It was a rewarding experience to work on a brief that felt so real, learning about specific types of design centred not around form but around compassion. Often university briefs can be very loose and subjective, so it was inspiring to be able to engage with a real site, a real client, and most importantly the stories of real people in need of well-designed housing.
It was the most meaningful period of learning I have encountered so far in my studies, showing us how we as future architects can directly help people in need and use architecture as a tool for change” (Ted Dwyer).
As we are at a crisis point in society, it is pertinent to find new ways to empower the next generation. Through this studio, we not only see our students engage with the active and effective role they can play in more equitable futures through design, but also recognise the necessity of good design to be championed by architects advocating for and with the community.
Note
1 Hobart Women’s Shelter, Safe Quality Homes for Tasmania’s Women and Children Facing Homelessness (Hobart, 2023)
Adjacency Studio is a recently established practice, co-founded by Caitlin Condon, Tara Sydney, and Justine Anderson, born out of our collaborative teaching, and our shared and independent research, underpinned by social justice agendas. We believe teaching is an effective way to shape the future of practice and that research and education are tools for innovation, agency and possibility thinking. Our contribution to teaching the value of well designed and empathetic housing has been recognised through curation and inclusion in exhibitions Tapestry (2023) and the unsettling Queenstown open archive at the 2023 Venice Biennale.
