NextSense: WMK Architecture
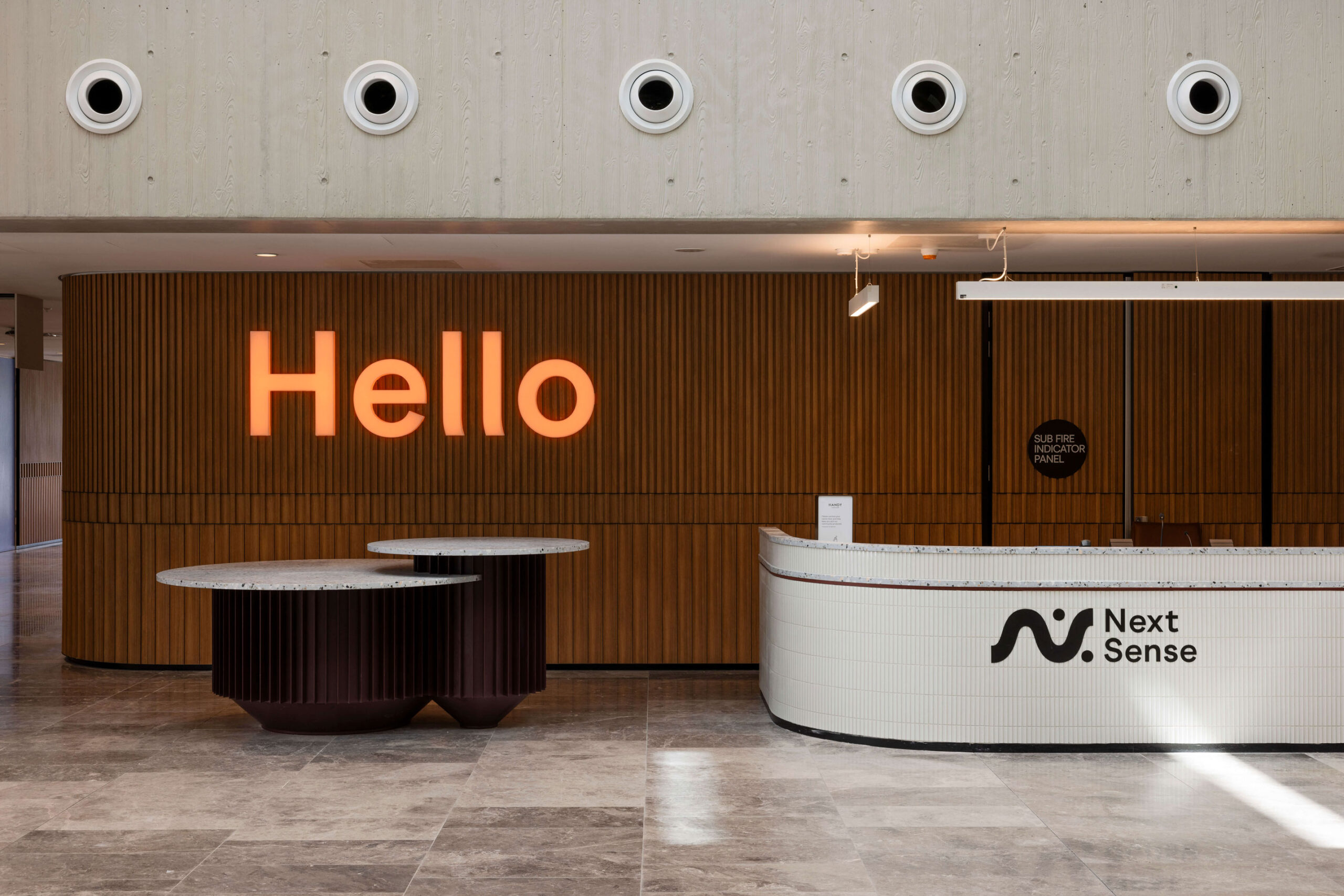
The NextSense centre for innovation at Macquarie University by WMK Architecture has opened heralding a new era for hearing and vision loss in Australia.
His Majesty’s Theatre – Balcony reconstruction: Griffiths Architects
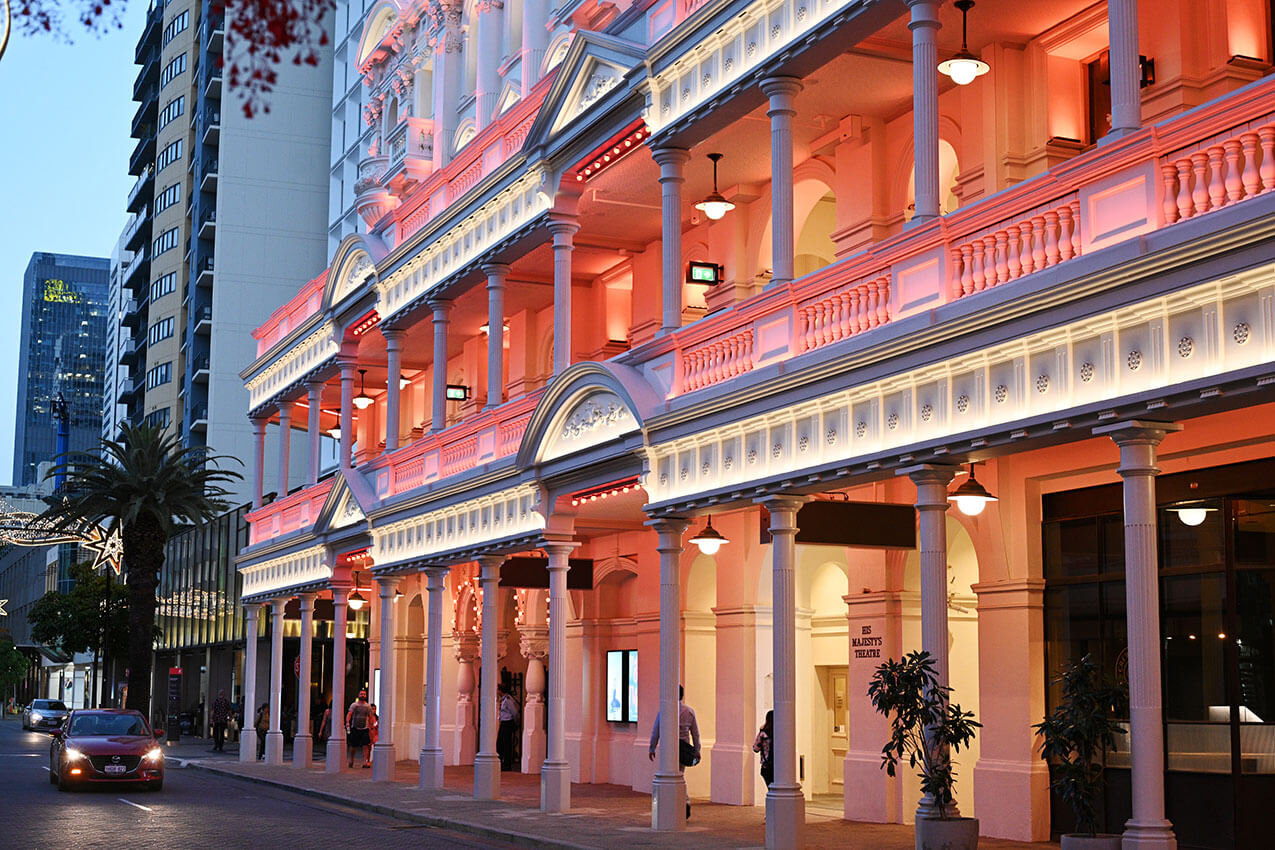
Located in Perth’s west end on Hay Street, His Majesty’s Theatre’s immediate context includes many former showrooms and offices from the early twentieth century. Like almost all Perth buildings, the theatre balconies were removed via a 1947 Act of Parliament enforced in 1953 and replaced with a simple awning, in common with many Perth and Fremantle buildings. In a touch of irony, COVID-19 recovery funds made the reconstruction of the balconies by Griffiths Architects possible, and they opened with huge fanfare in February 2023.
Clifton and Central: MJA Studio
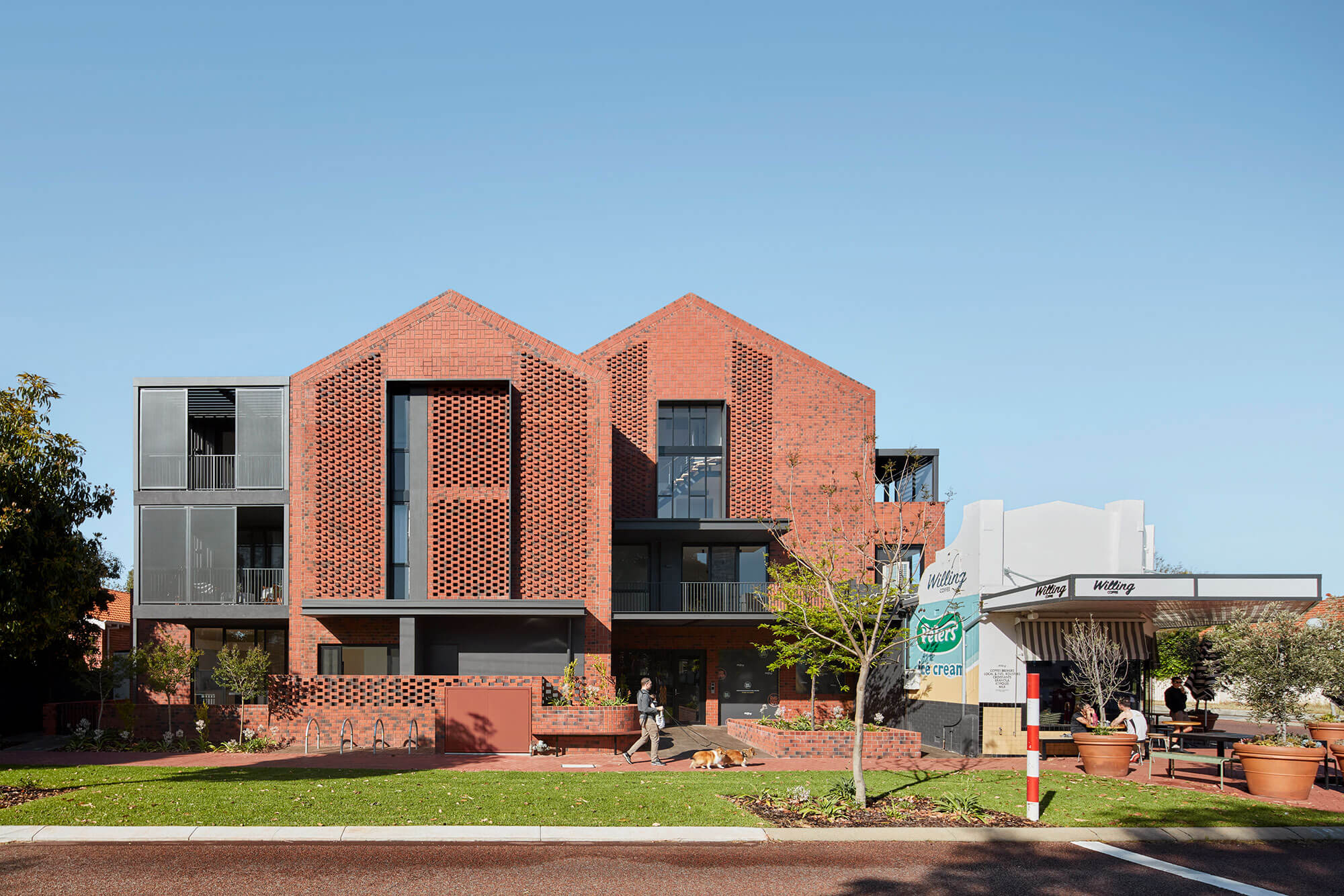
Formerly a quintessential Australian icon, the corner store deli has regrettably given way to the expansive reach of supermarkets and servos in recent times. The deli has always symbolised more than convenience for locals. Across the suburbs, they have seemingly embedded themselves within our streets, generating activity and serving as vibrant meeting spots where residents and neighbours alike can socialise and interact with the wider community. Clifton and Central by MJA Studio with CAPA Studio is a boutique mixed-use development in Mt Lawley on an old corner store site.
Abbotsleigh School Library & Centre for Science and Art: AJC Architects
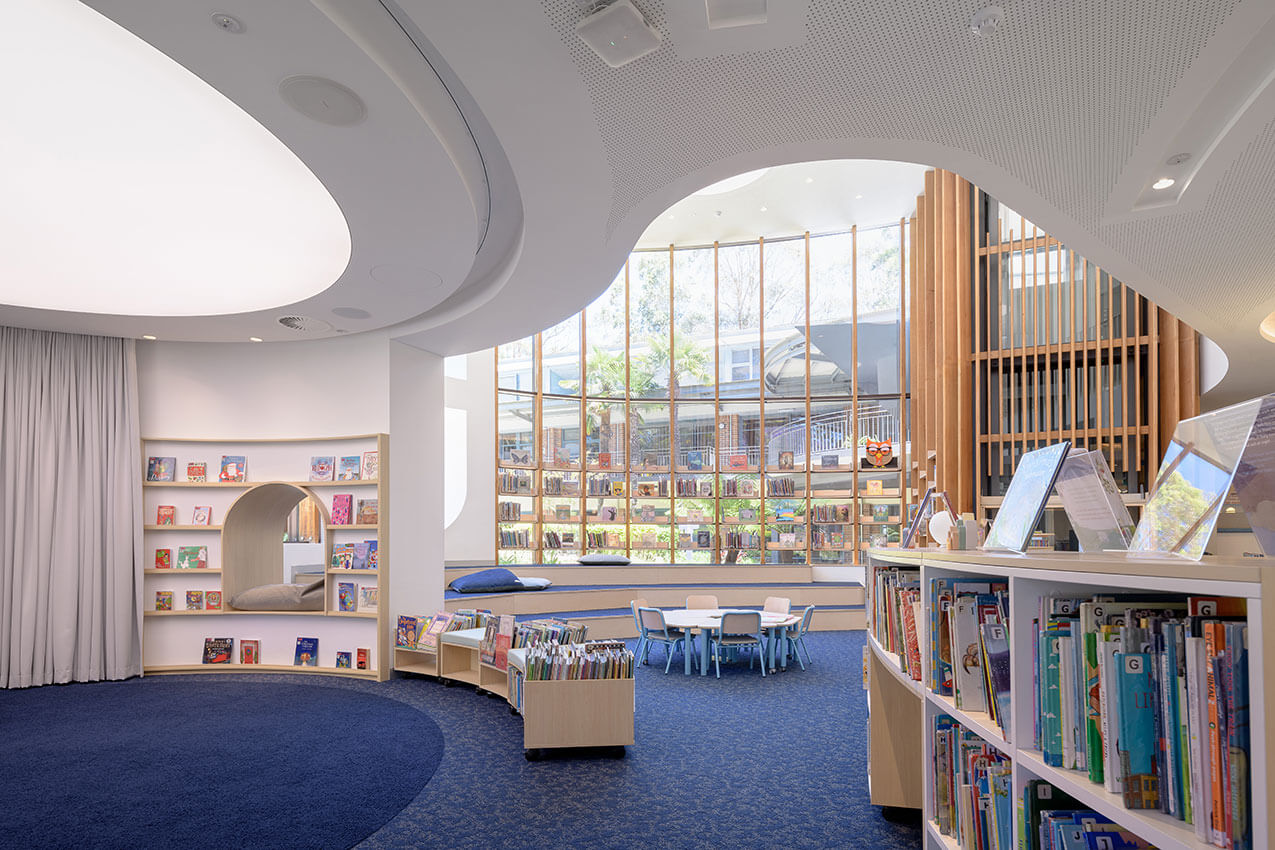
The built environment in education settings is often referred to as the ‘Third Teacher’ from the Reggio Emilia philosophy acknowledging the significant role the built environment has on student learning and engagement. So significant the Australian Children’s Education & Care Authority has a quality area dedicated to it, citing that “Behind educators and families, physical spaces hold the potential to influence what and how children learn.”
Deepwater House: AHA Studio
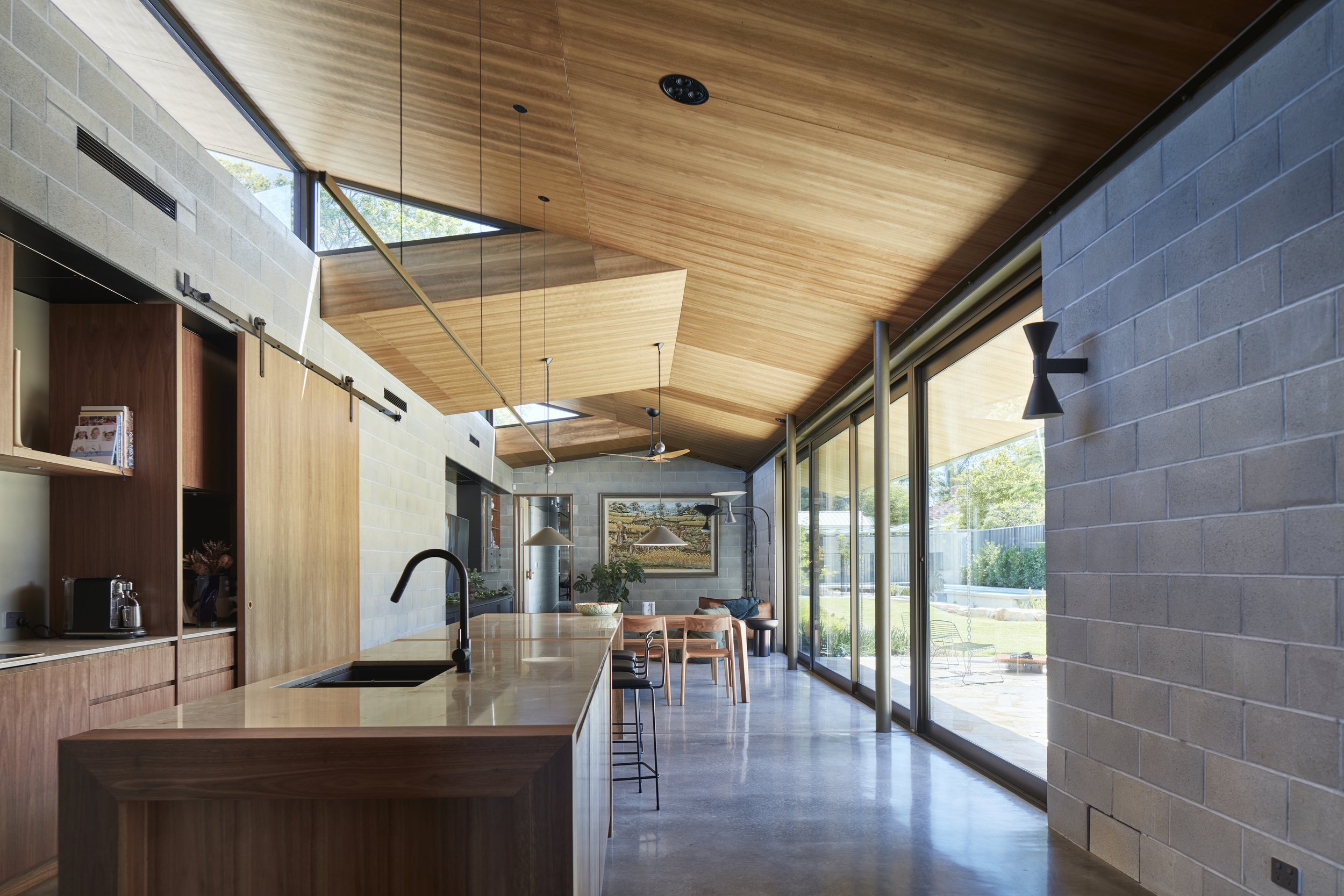
Deepwater House by AHA Studio references the nearby location at which the Djarlgarra /Canning River is at its deepest; but it is perhaps better understood as a metaphor of an architecture borne from a deeper critical engagement with its place among Perth’s Swan Coastal Plain.
Tanoa: vittinoAshe Architects
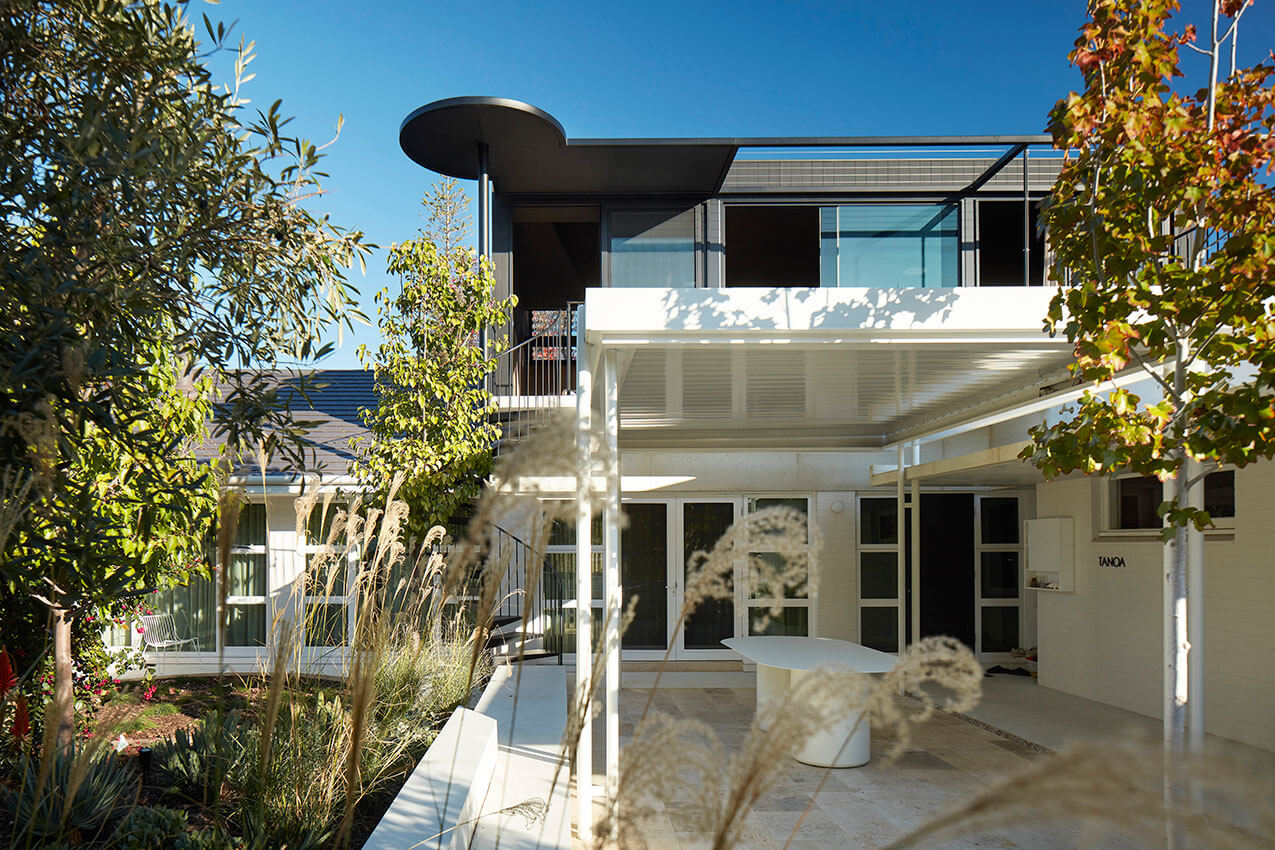
Originally one half of a duplex built in the 1960s, Tanoa was lovingly restored in the early 2000s by local architect, Gerard McCann. With the ever-increasing demands of a family with teenagers, the current occupants simply required more space in which to grow. vittinoAshe were approached to respect as much of the existing residence as possible, while adding new spaces for the family to be both together and apart.
119 Redfern Street: Aileen Sage with Djinjama, Jean Rice and Noni Boyd

A question that has been percolating in my mind for several years now is: How can architecture in Australia respectfully engage with both Indigenous heritage and post-settlement non-Indigenous heritage? How can we create architecture that responds to multiple stories and histories, however difficult and tricky those relationships might be, and what might this look like?
Brisbane ferry terminal redevelopment: Cox Architecture with Aurecon

Architecture plays a critical role in responding to the needs of those affected by natural disasters. Through design, architects can help to mitigate the impacts of climate events by offering adaptive and resilient strategies, often developed as part of disaster recovery solutions. One such approach is evident in the Brisbane ferry terminal redevelopment project by Cox Architecture in collaboration with Aurecon.
Farrier Lane House: MDC Architects
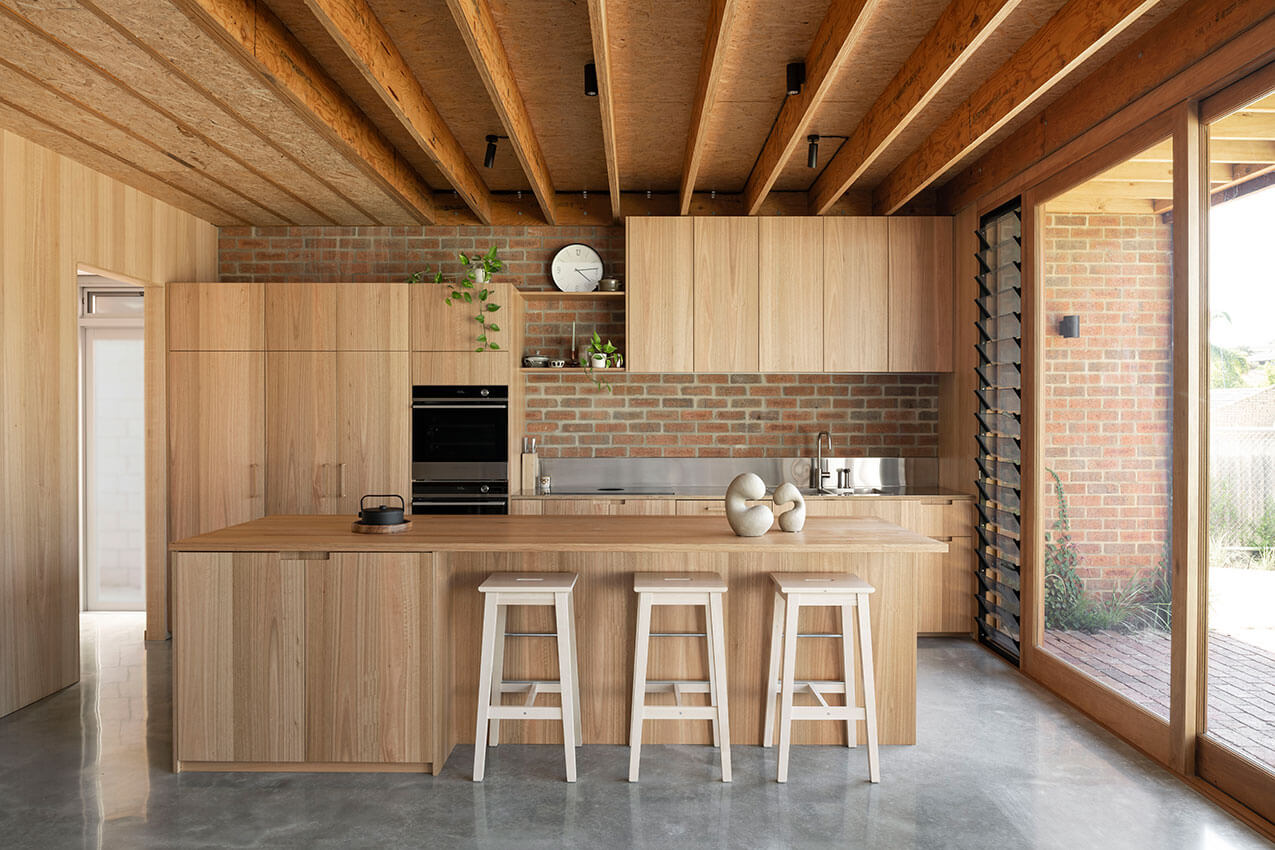
Farrier Lane House stands as an exemplary model for affordable, sustainable, and well-designed homes. This abode is more than just a personal residence for architect Matt Delroy-Carr, the director of MDC Architects; it’s a manifesto, a challenge to the norms, and a tangible illustration of what he believes good architecture should symbolise.
Bassendean Hotel: Woods Bagot
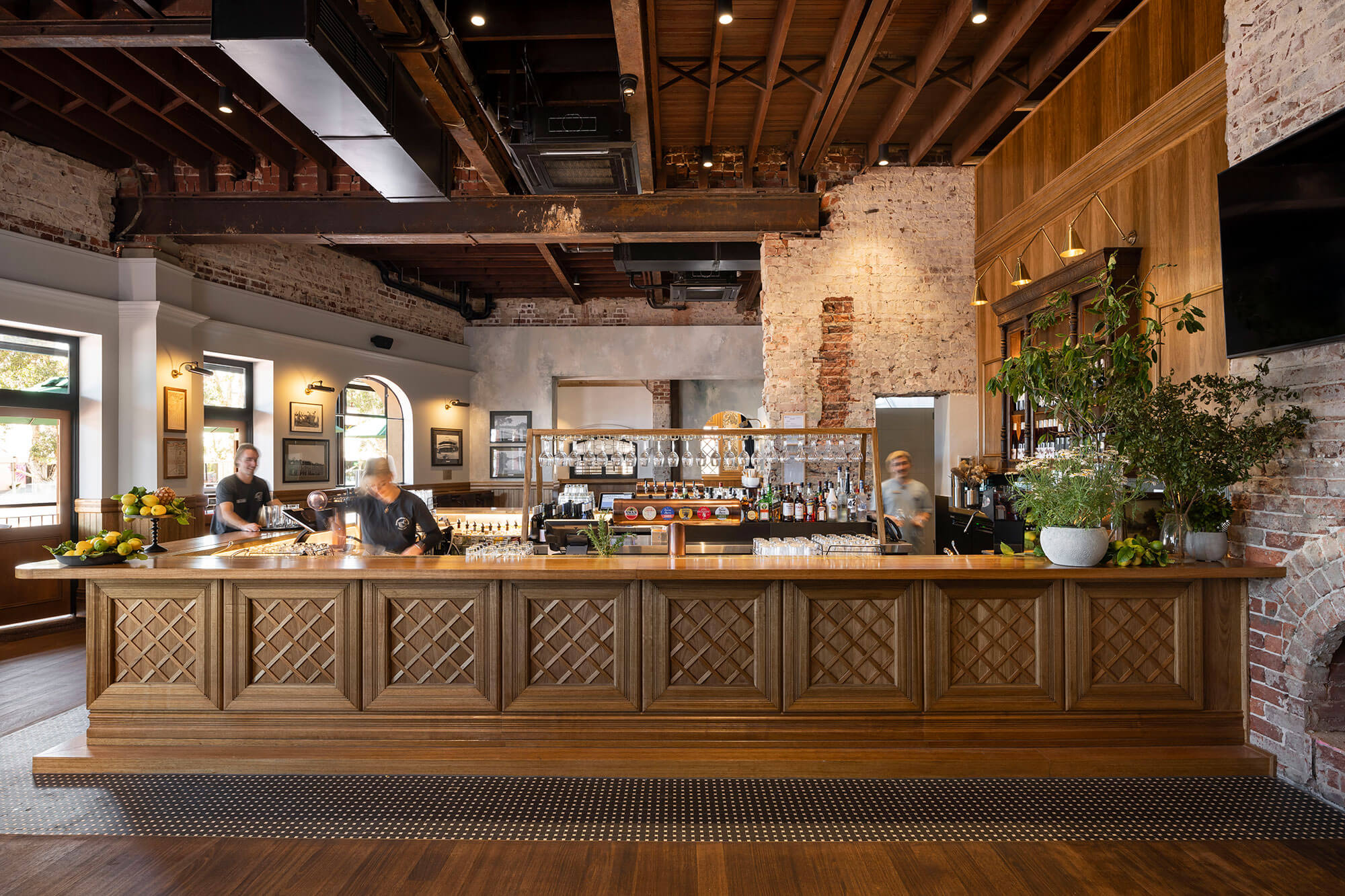
It is a truth universally acknowledged that nothing brings a community together quite like the local pub. A hub for gatherings and haven for hedonists, the local pub acts as the neighbourhood nucleus, and as such, should look like it too. The town of Bassendean is layered in heritage and hums with the history of a bygone era. And so, one would expect exactly that of the newly renovated Bassendean Hotel. After ninety years of continuous trade, the Basso (as it is known colloquially) ensured that Woods Bagot had their work cut out for them.