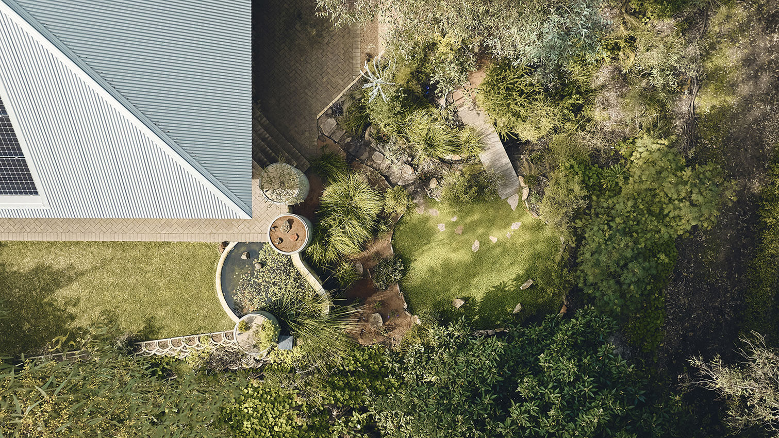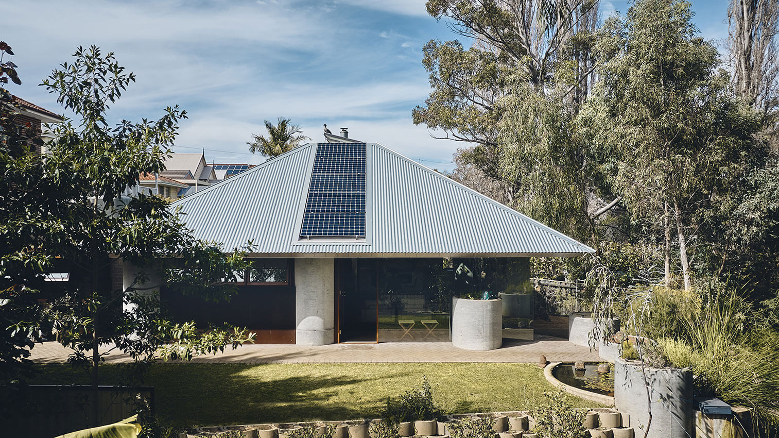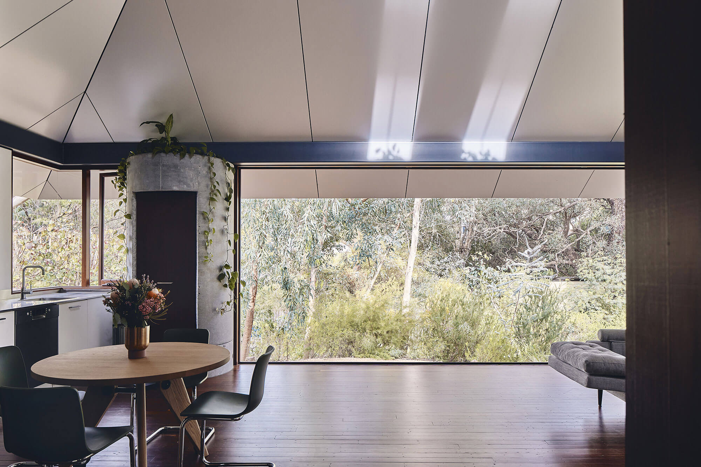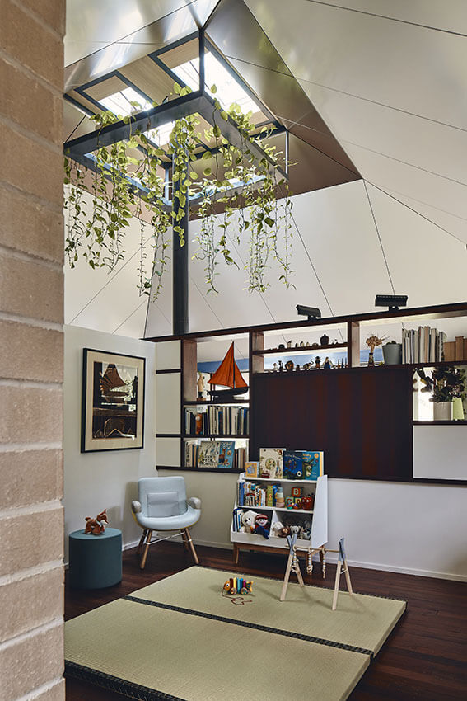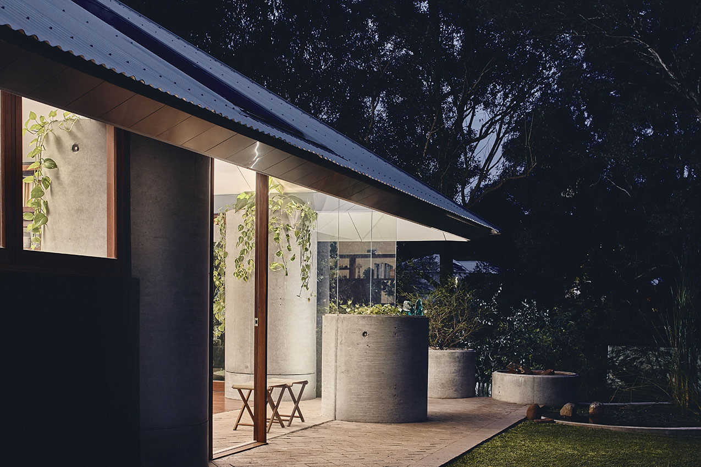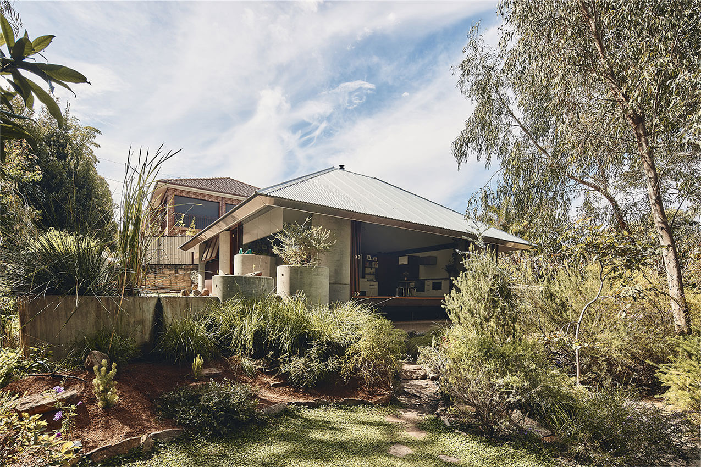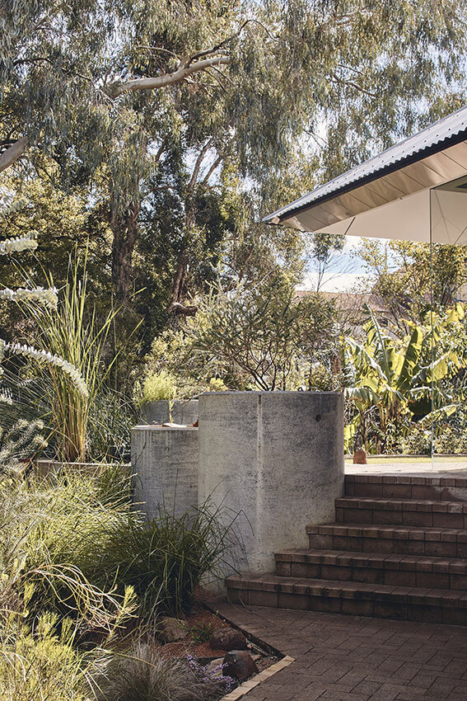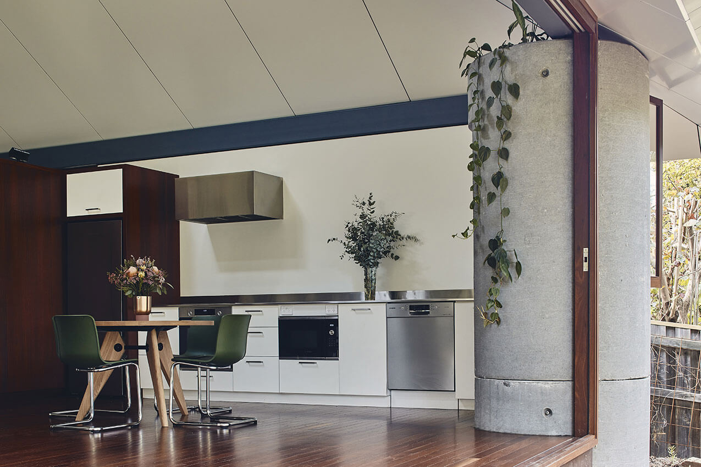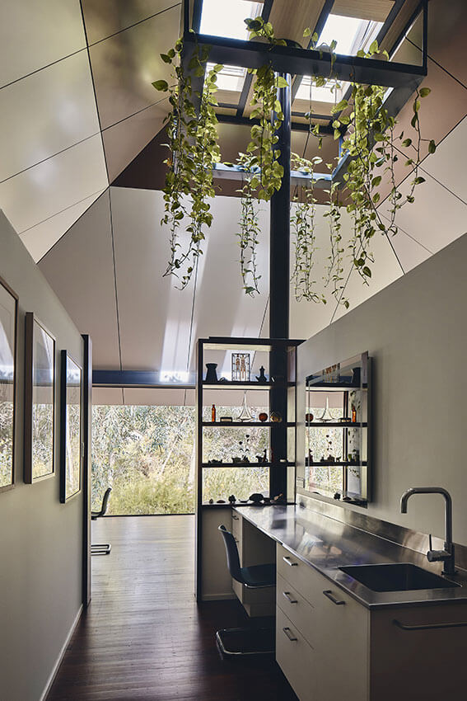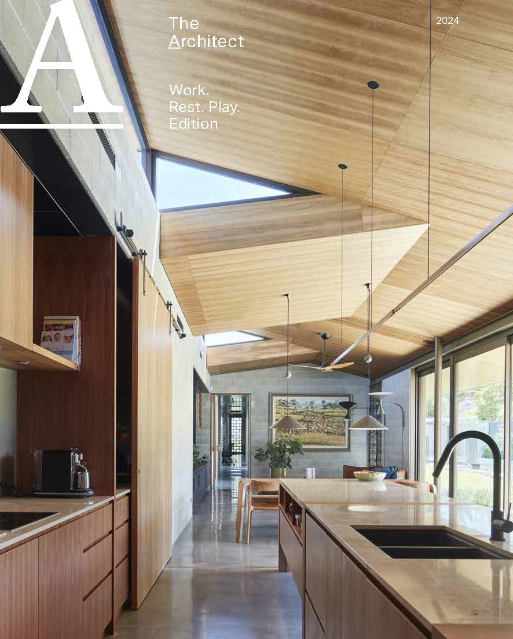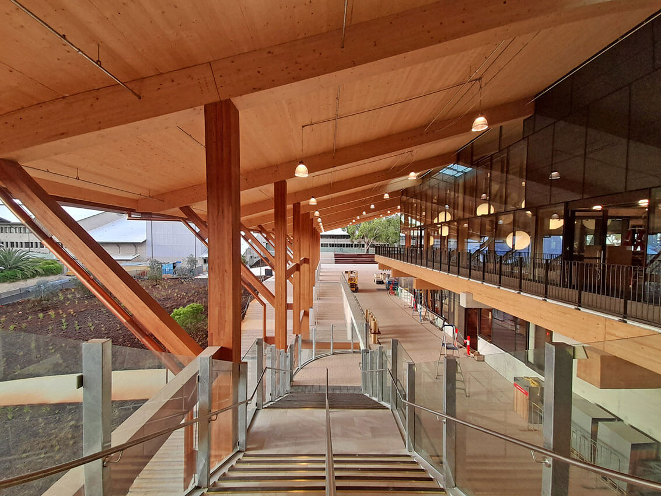Nestled into the heritage neighbourhood of Mount Lawley, Celilo Springs by architect and owner-builder Andrew Boyne is a uniquely crafted home that works to enhance the character of suburban Western Australian homes.
Located in Mount Lawley, the site slopes eight metres from the street front to the rear boundary. The area functions as a groundwater catchment with a number of naturally occurring springs located on the site. Andrew’s initial focus was on understanding groundwater movement and identifying these springs and dry zones, predominantly along the northern edge. The house was then placed in the dry eastern corner, with a path along the north for access to the battle-axe lot. The constant sound of water flowing through underground concrete pipework can be heard by listening to a stormwater pit at the site’s lowest level.
Celilo Springs embodies the dynamic and transient nature of water in how its presence changes in relation to the ground. Descending on the site, the house takes on a subterranean quality as it is pressed against a large limestone retaining wall. From the main yard and entry to the house, the dwelling sits within the landscape. Outdoor landscaping elements seamlessly continue into the main living space, working to blur the thresholds of internal and external spaces. Viewing the dwelling from the bottom of the site, the structure takes on a new treehouse-like quality as it sits above the surrounding canopy.
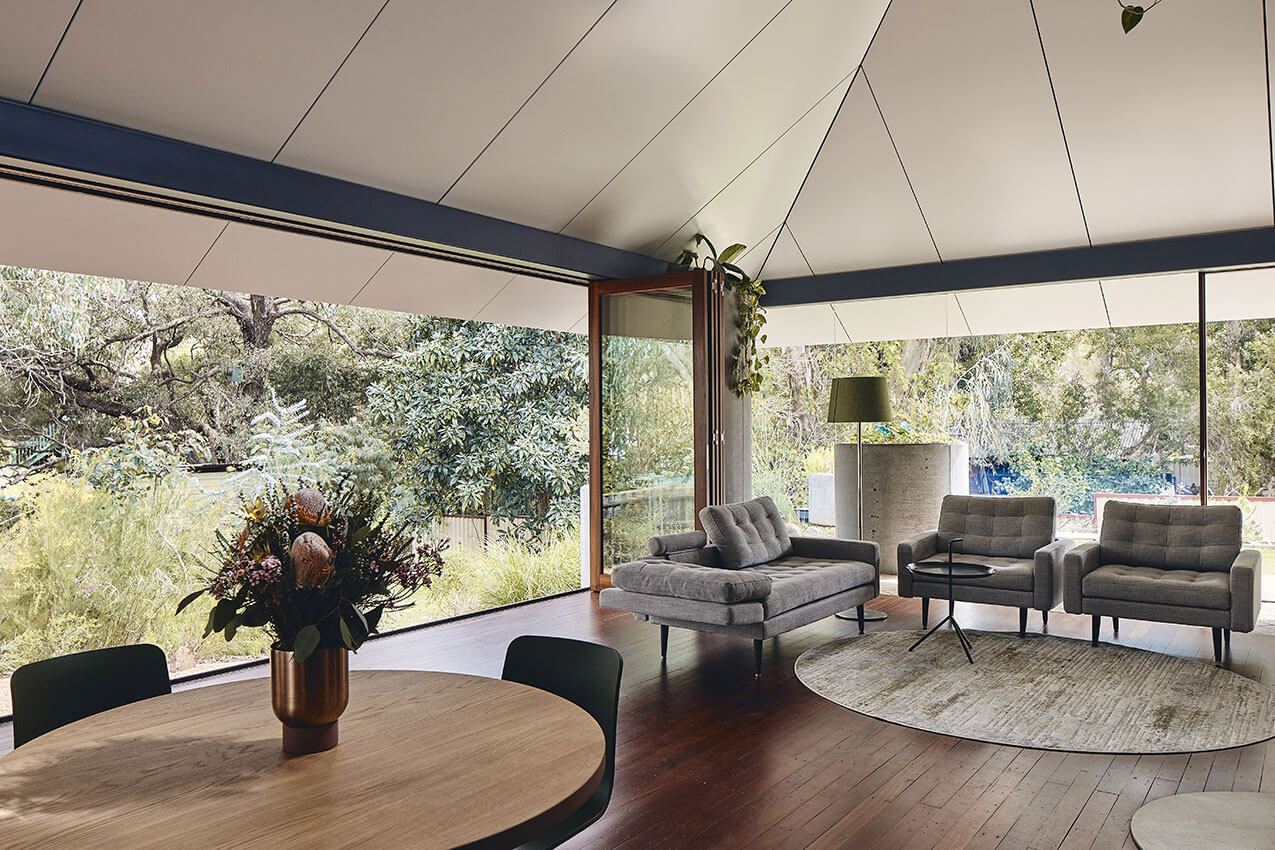
Andrew’s partner Erica explains how Western Australia’s material culture is defined by its economy, improvisation and a DIY mentality. This can be seen throughout Andrew and Erica’s home, where commonly found objects such as concrete stormwater pipes have been repurposed as landscaping elements, structural columns and even as a pantry. The collection of native plants is grown from seeds that Andrew and Erica have gathered throughout different regions of the state.
The same approach is brought into the home with deep red jarrah cabinetry, a freestanding pot-belly wood burner and timber framed glazing. The floor is made of reclaimed Wandoo timber from the old Subiaco Market pavilion. Wandoo is twice as strong as jarrah and was a popular and readily available timber up until the mid-twentieth century. Andrew and Erica recall how it took over an hour to pin down and lay four of the timber boards.
The reclaimed finishes, combined with the physical efforts of Andrew and his family in building the new house, imbue the home with a living memory that surpasses the house’s lifespan and echoes the interior quality of older West Australian homes.
The home has been designed to perform in the West Australian climate. Windows are located to allow for natural cross ventilation, the building has been orientated to the north for maximum daylight access and the tent-like roof structure acts as a thermal chimney. The house is designed with low thermal mass, high-quality materials including infrared reflective ceiling and low emissivity glazing. This approach worked against the norm of building with high thermalmass products such as brick and concrete, which radiate heat in summer. Andrew explains, the house can be left during the day, and when the family returns, it takes only moments to cool the house.
Andrew explains that despite our best effort at “greening-up” our neighbourhoods over the past decade, there is still a detachment from homes to the natural environments. Celilo Springs is a home built with an empathy to our natural environment and inspires people to look further than the suburban context of our dwellings. The home is a response to the enduring natural conditions of our land and pushes us to further question what natural landscape we all inhabit.
Ryan Berut is an architect at MJA studio and contributor to the Hearing Architecture podcast.
