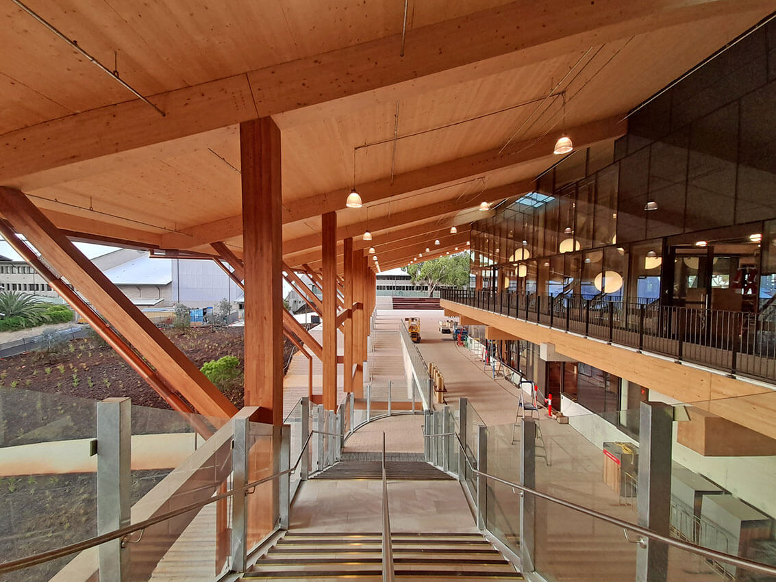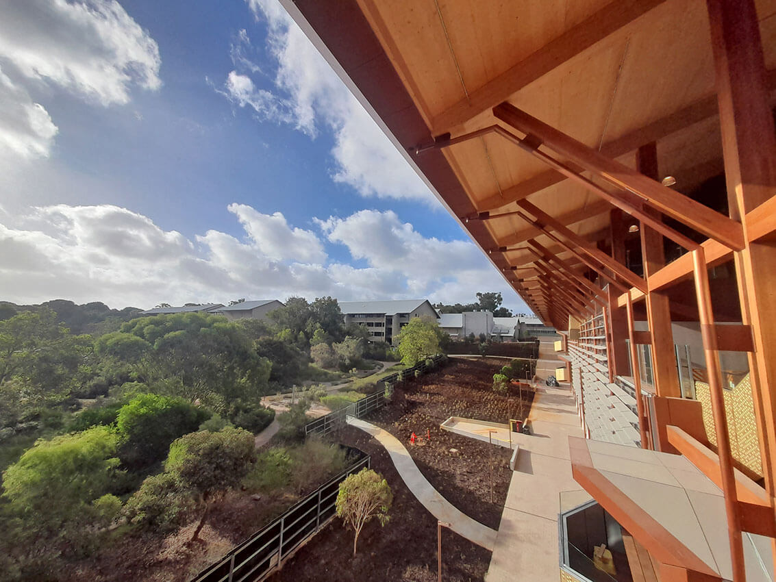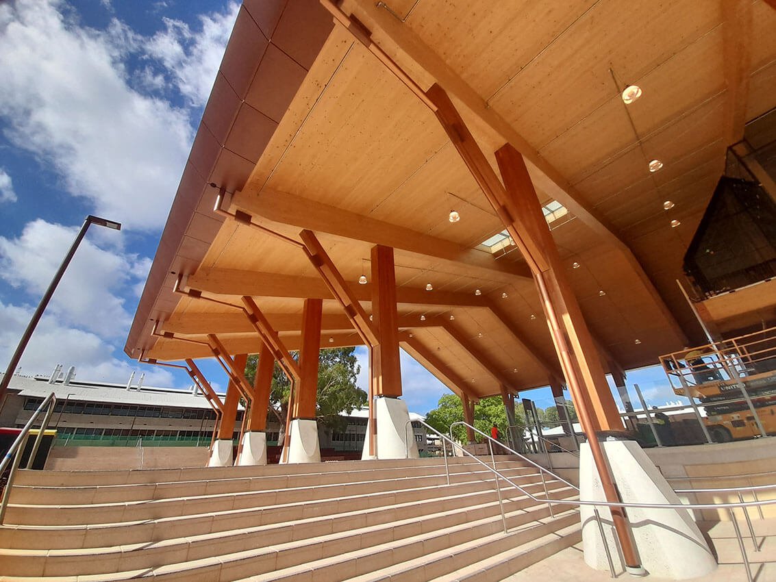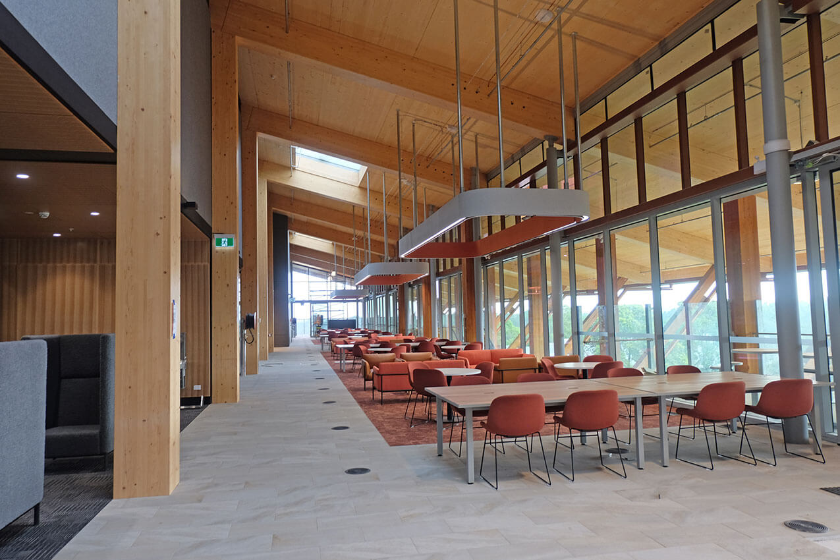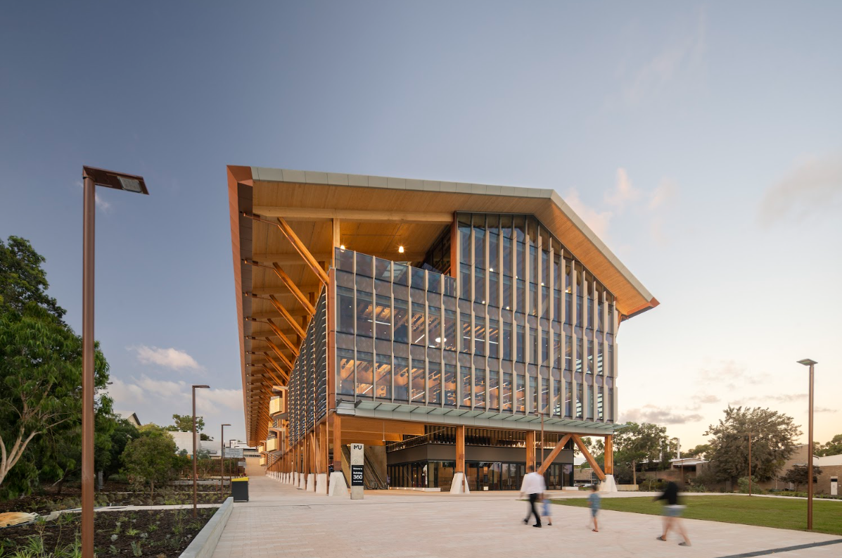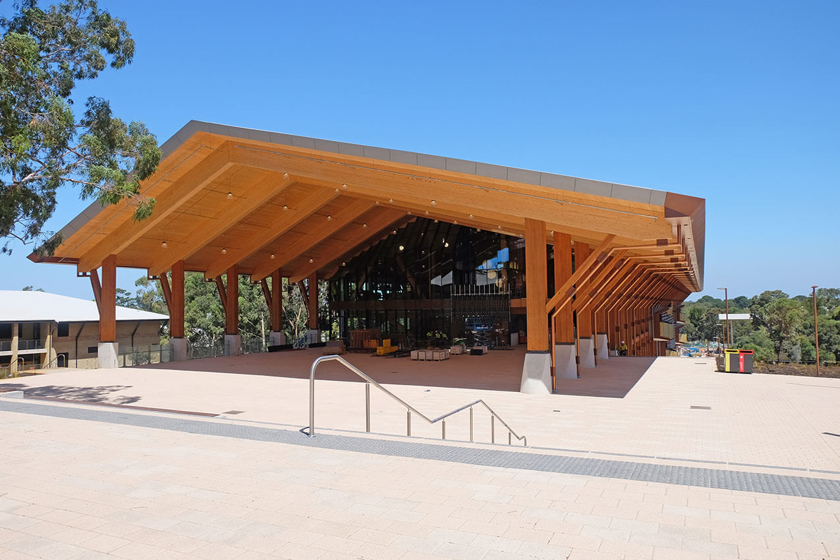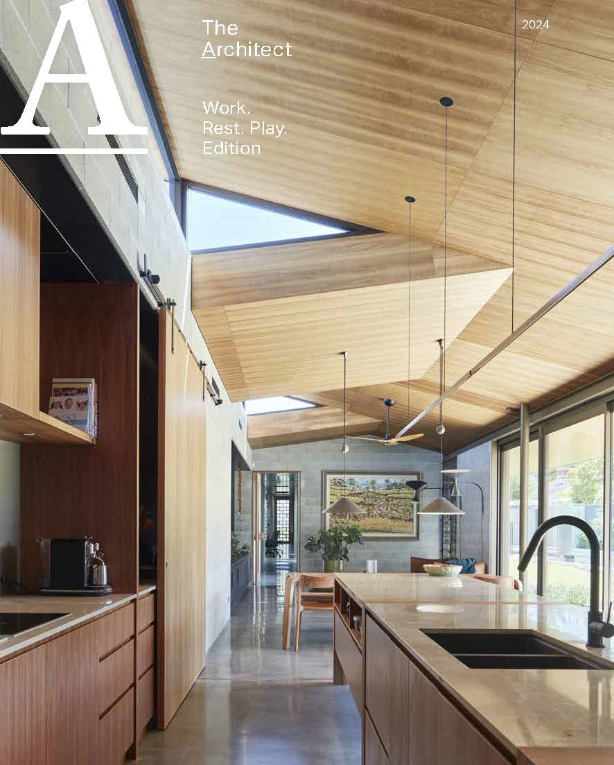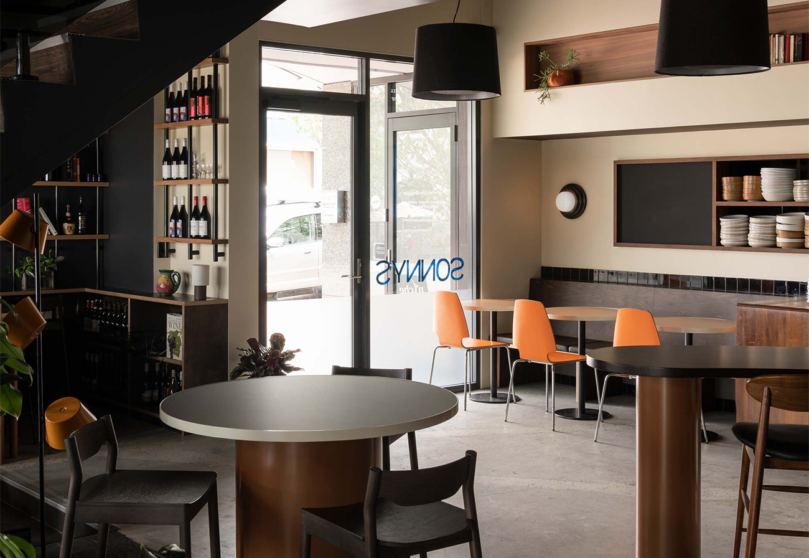With game design or information systems alongside or replacing traditional subjects such as anthropology and history, expanding multiple campuses and online offerings, contemporary university architecture has become expressive of these shifts.
Lyons with Silver Thomas Hanley, Officer Woods, The Fulcrum Agency and Aspect Studios saw the addition of a new building as an opportunity to address both the rhetorical and practical deficiencies that the campus found itself dealing with.
The development of the adjacent Fiona Stanley Hospital precinct had reconfigured the road and public transport links from the north of the campus, to its south, forcing the pedestrian arrival sequence through a series of utility buildings at the back of the campus and up a gradient that rises 17 metres from the street.
Boola Katitjin is an enormous building. At 180-metres long and 27-metres high, it strikes a startling presence on an approach otherwise characterised by trees and the livestock paddocks of the veterinary school.
Skirted by wide paved concourses, the building clambers down the hillside on 30 colossal pairs of timber legs, shoed with huge concrete feet. It projects from the hill with a 6.5-metre understory and a sheer open gabled facade of shimmering glass. The low-pitched asymmetrical rooves of the original campus buildings and their finely strutted jarrah eave supports have been distilled into diagram and reproduced at a completely different scale. The building is monumental. It is legible from a distance, on a screen and as an emblem.
To get people comfortably and equitably up the hill, the whole building acts as a giant piece of vertical and horizontal transport infrastructure. Along its simplest path, the building brings elevators almost to the kerb of Discovery Way and bridges back to the campus, connecting via the northern forecourt and a short ramp to the central board walk of the university. But this isn’t the only way through the building, and when exploring, I descended one set of stairs to arrive looking at another going back up. I trace my path: up a staircase, past some elevators, past stairs going down, and along a balcony.
The horizontal circulation through the building is no less interesting. The ground circulation flows freely around rooms and infrastructure on a slow ramp that builds northward. The first and second floors have a singular internal spine that is bisected by perpendicular breezeways. On the third floor the circulation is shifted to the west, is parallel inside and out, but discontinuous on the exterior.
Almost all the circulation space is filled with students and desks, reflecting the library-anywhere, decentralisation of study. And even here I am reminded of transport. Being held high off the ground in a long linear structure with views of sky in either direction, the halls are reminiscent of airport concourse lounges, only here students with laptops await classes and not planes.
The classrooms themselves are flexible, reconfigurable in 30, 60, 90 and 120 student formats and accommodate lectures and largescale collaborative learning. The 11-metre wide outer bays of the structural grid provide flexibility for future refitting. All classrooms are packed with presentation technology. The building includes a cafe, a welcome space, offices for university administration, and an expansive single-span roofed-plaza for graduations and university events.
Boola Katitjin captures a change in direction for the university. It borrows some abstracted language from the original, but it is clearly its own expression. One which captures the attitudes and aspirations of the university, while also providing a much-needed piece of campus infrastructure.
Andrew Boyne is an architect at Andrew T Boyne Architect.
