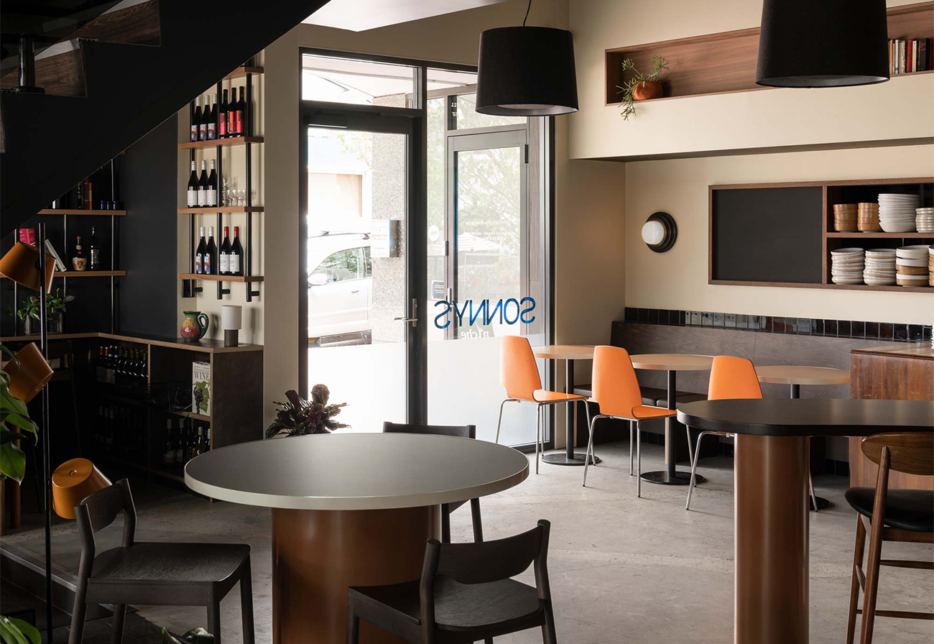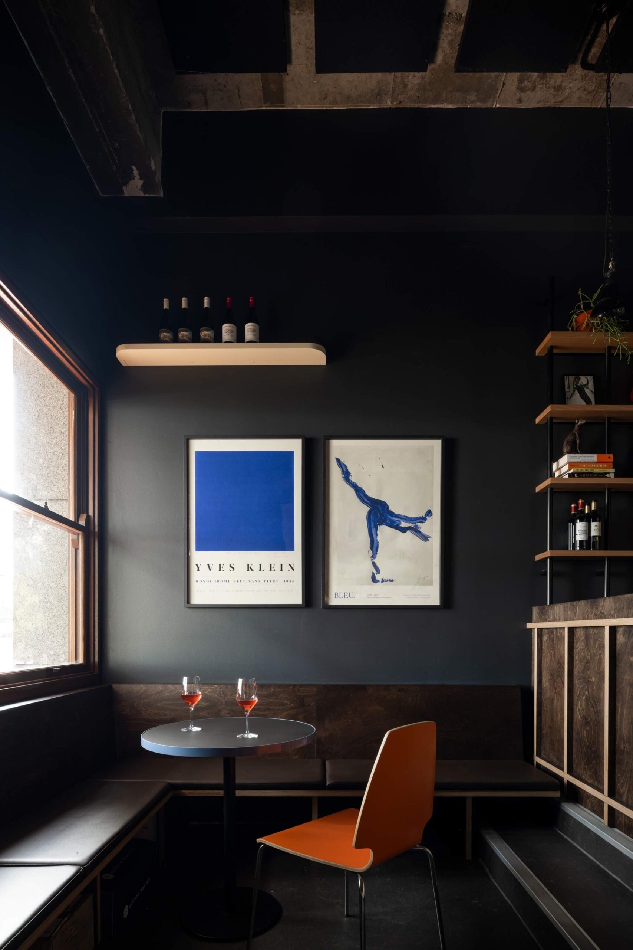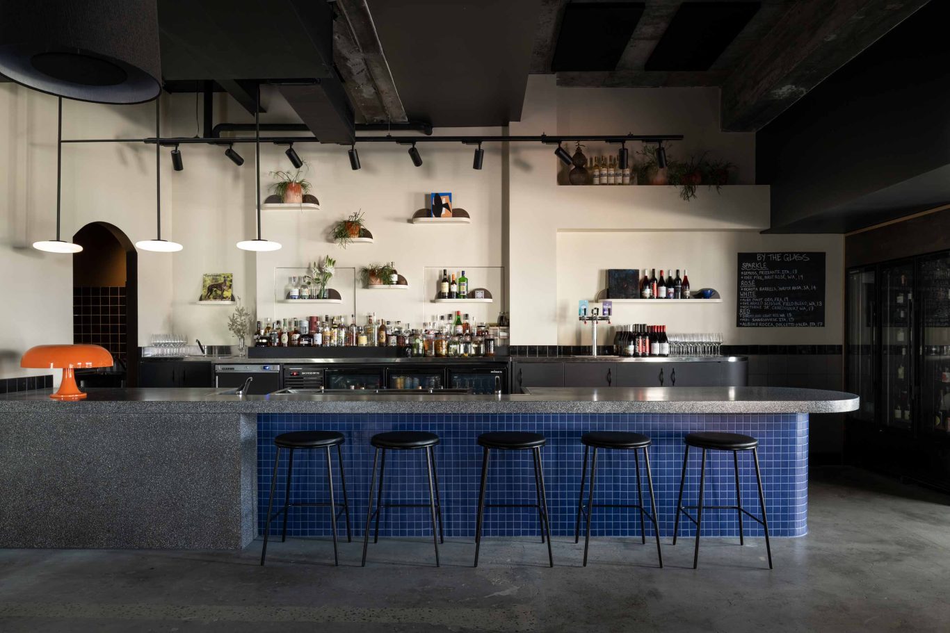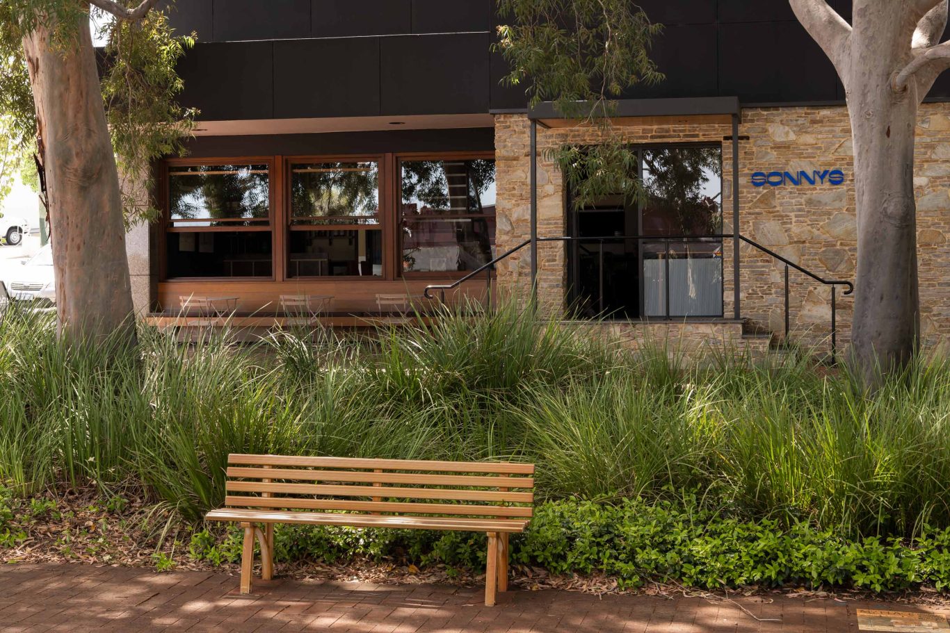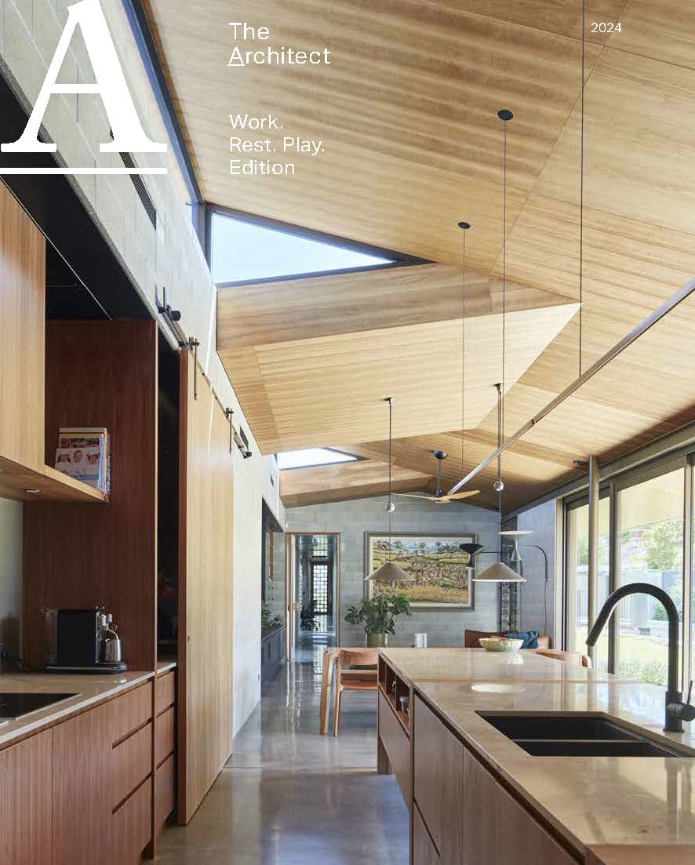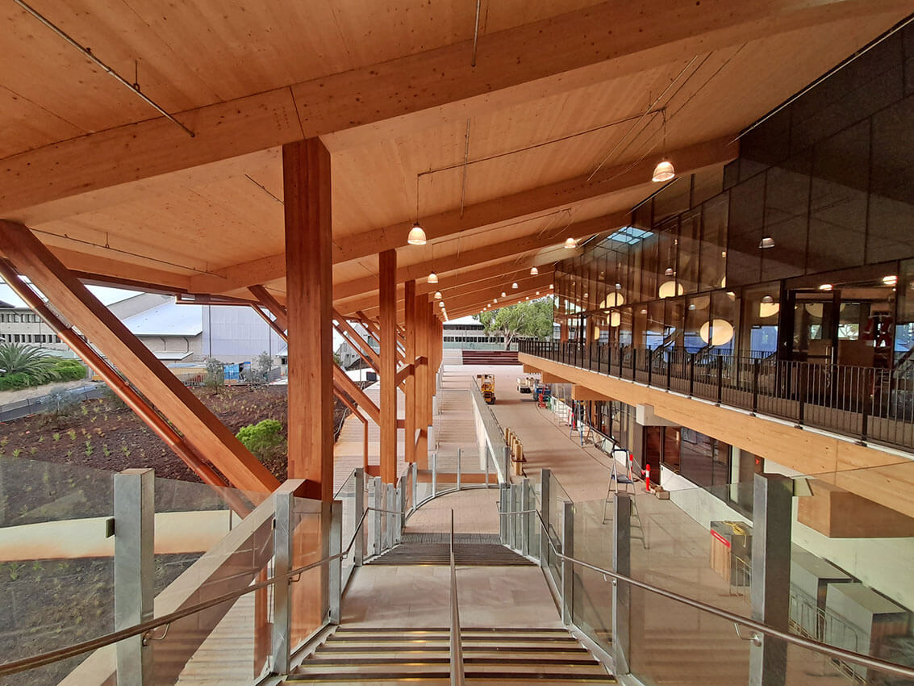Nestled within tall tuart trees off a bustling strip, Sonny’s, with its articulately curated wine list, is Mount Hawthorn’s newest neighbourhood bar brought forth by passionate hospitality veterans Jess and Aaron, crafted by Design Theory.
Grounded in strong ideas of a cozy and inclusive European bistro or third space, imagine you’re at a party, trying that bottle of wine you don’t yet know you love, admiring personal artefacts of books and art scattered throughout – a scene filled with an undeniable sense of warmth.
Sonny’s found its name after the client’s rescue greyhound and extends to the overarching concept of the bar where everyone is welcome and can embrace being themselves.
As you approach Sonny’s from the street, it’s hard to envisage a bank building in its place, being greeted instead by an existing stone wall juxtaposed with ultramarine-coloured signage. These deliberate design notions begin to signal and contrast to the many layers of the building.
Transforming a slightly daunting bank into a friendly hospitality venue posed the biggest challenge for the design team. This involved re-imagining the ATMs along the side wall, grey carpet, services, acoustics, white plasterboard, and chrome handrails. The addition of a wood-fired kitchen and the sloping site also added to their obstacles.
Entering the bar, the blue signage is the first appearance of a series of nods to French artist Yves Klein, who developed a vivid shade of blue that carries the meaning of creative thought as a colour, infinity, and a new way of seeing.
The 70s/house party/retro influences were envisioned by Design Theory as Tiramisu. Colours and textures that resemble the dark chocolate and creamy composition of the dessert, serve as the canvas for Yves Klein Blue art, textiles, materials, warm lighting, and furniture accents.
Welcoming people further into the space, the original staircase from the bank has been retained with subtle refinements, such as the removal of the grey carpet, painted handrails, and the insertion of smoked glazing.
The main bar is at a deliberate kitchen counter height, taking inspiration from shared familiar memories of serving drinks in the kitchen of someone’s home. Casual connection is strengthened by the placement of stools along the bar and a diffuse mandarin lamp on the countertop’s edge.
The wood-fired kitchen is sure to bring a real sense of warmth as you enjoy the experience of your food moving from the wood-fired oven through the servery window.
The quirky sunken lounge was embraced as part of the bank’s original floor plan and only adds to the 70s nostalgic vibe. From the sunken lounge looking out onto Scarborough Beach Road, the existing full-height commercial windows were replaced by timber framed ones.
A floating timber bench extends from the external windows, and furniture spills out onto the street and generates a sense of community, as if wandering past the bustling bistros of Europe.
The assortment of furniture consists of an arrangement of shapes and heights, offering flexibility, growth, and a classic timelessness to the space. A warm shelf of dry reds extends an opportunity to get involved in conversations, to learn about wine varietals, and to actively participate in the dining experience.
With every detail considered, a series of shelves decorated by the clients’ personal art collections, vintage ceramics, and wine books help accentuate the intimacy of the bar, and like a home, can be changed over time.
Marinda Ergovic has worked professionally in both London and Perth and now collaborates at MJA Studio. Marinda is currently researching the relationships between people and buildings using geodesy and physics theory.
