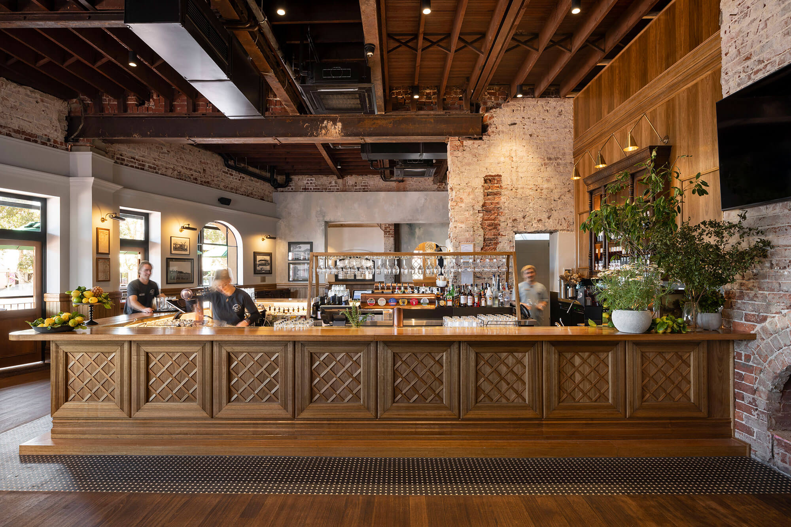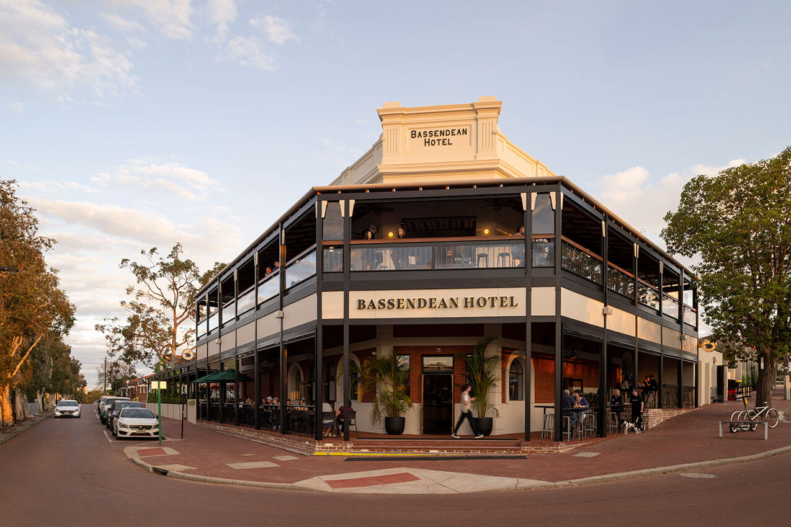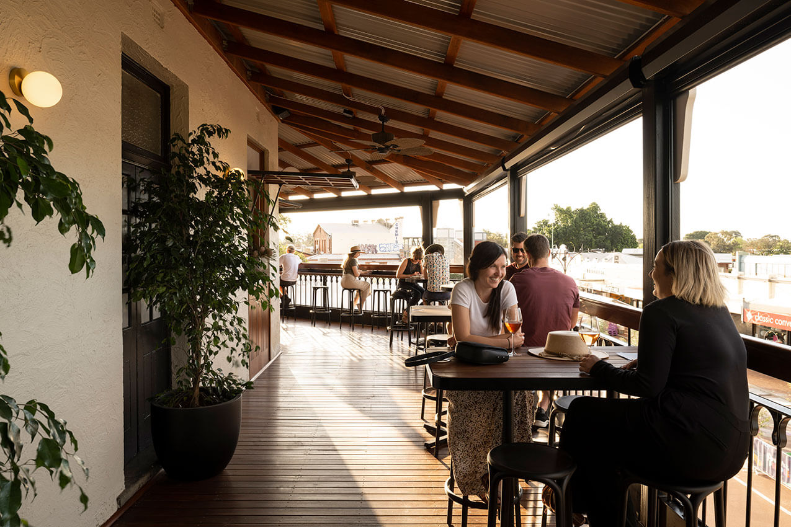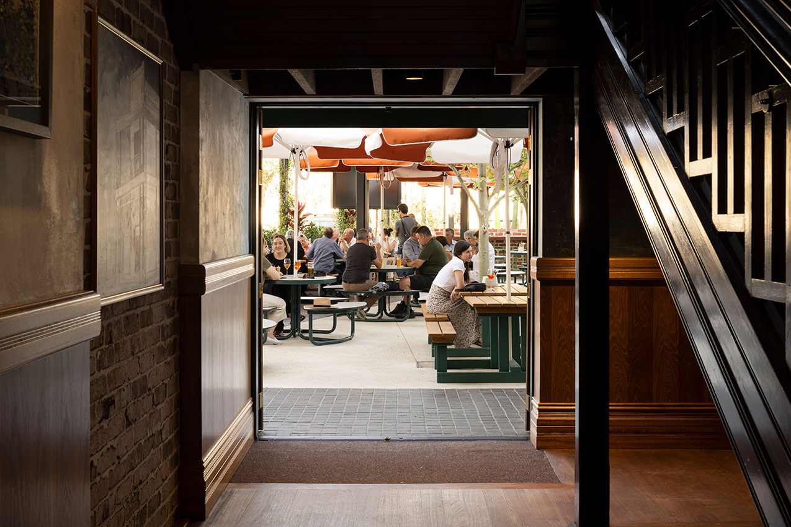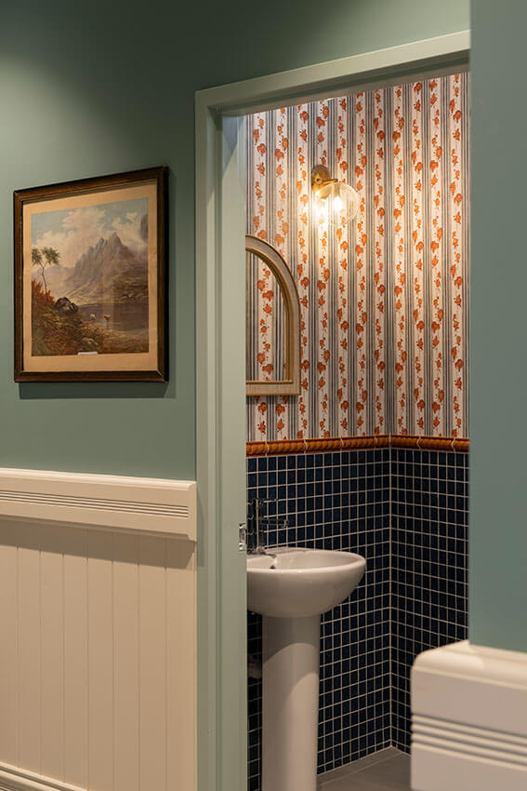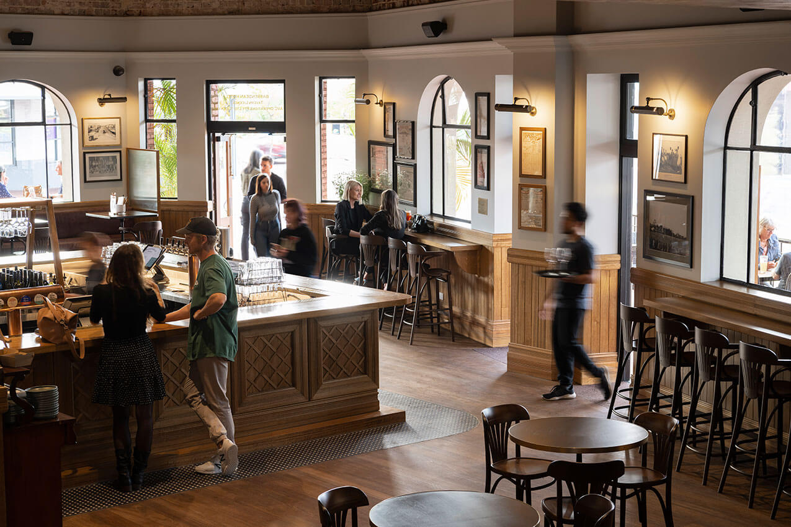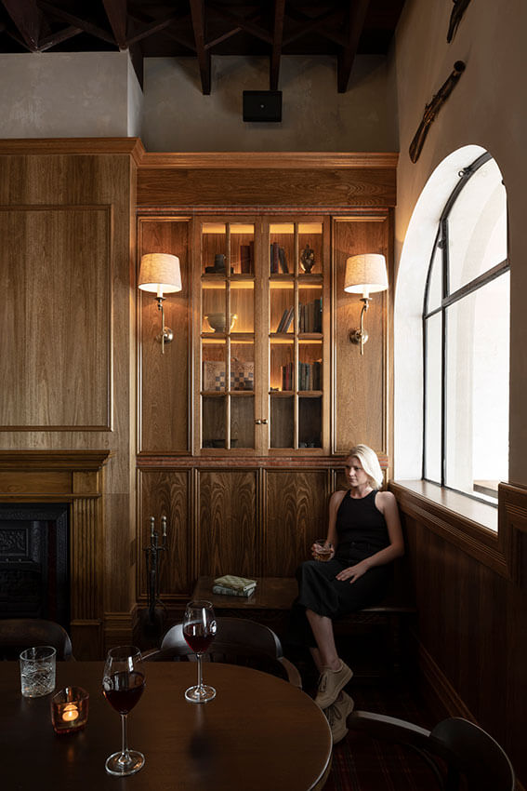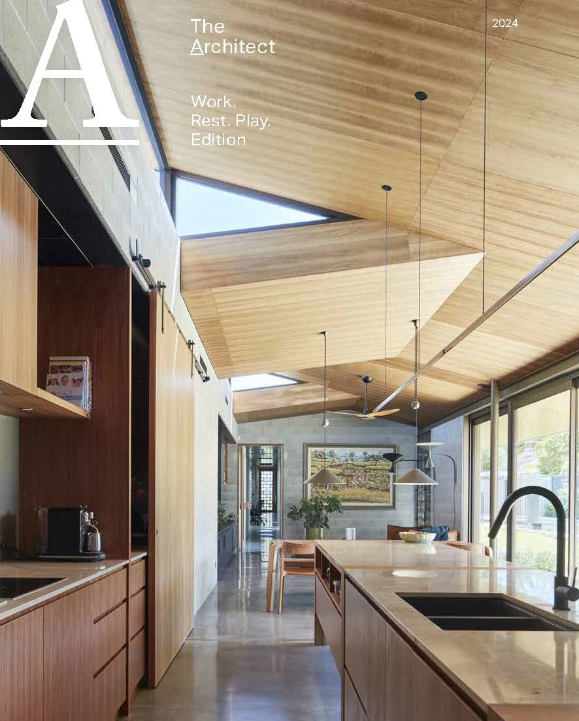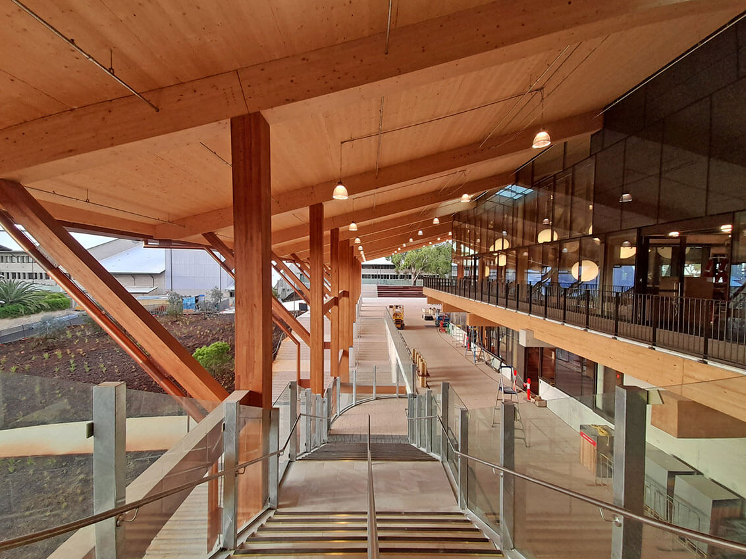It is a truth universally acknowledged that nothing brings a community together quite like the local pub. A hub for gatherings and haven for hedonists, the local pub acts as the neighbourhood nucleus, and as such, should look like it too. The town of Bassendean is layered in heritage and hums with the history of a bygone era. And so, one would expect exactly that of the newly renovated Bassendean Hotel. After ninety years of continuous trade, the Basso (as it is known colloquially) ensured that Woods Bagot had their work cut out for them.
A palimpsest of architectural features (read: poor additions) from every decade, the heritage project became a reverse papier mâché of the layers applied over the years. With little existing documentation, the history was unearthed onsite as the team at Woods Bagot dug deeper, allowing the building to share its many stories for the design team to celebrate. An opportunity for a reuse approach, the team salvaged existing materials and repurposed them elsewhere in the building. The existing steel beams and pressed tin ceilings were exposed and honoured, further acknowledged with plaques created by the client, showcasing local manufacturers that brought the Basso to life in 1930.
The pub now consists of six bars and two new courtyards – operated by new custodians Australian Venue Co. Woods Bagot has taken a whole-site approach to the redevelopment, activating the previously inward-facing hotel and opening the courtyard in a welcoming gesture towards Old Perth Road. The palette of the Basso is robust, the hope being that the hotel will remain a representation of its community for another ninety years to come. In the main Saloon Bar, we see the existing fireplace and pressed tin ceilings uncovered, alongside a bar that boasts excellent craftsmanship and speaks to the heritage of the space, something that is further supported by the sourcing of antique furniture such as the feature timber bar display, all the way from a patisserie in France. Tucked away to the left of the saloon is Daphne’s Snug, an intimate, double-height space, layered in botanical wallpaper that pays homage to the women who were not allowed in pubs until 1965. Leading up from Daphne’s Snug and along the staircase is the work of local artisans and theatre set designers, who were invited to paint and finish the walls in a layered and textured style; soft and dreamlike, it is juxtaposed against the industrial nature of the exposed brick and steel beams.
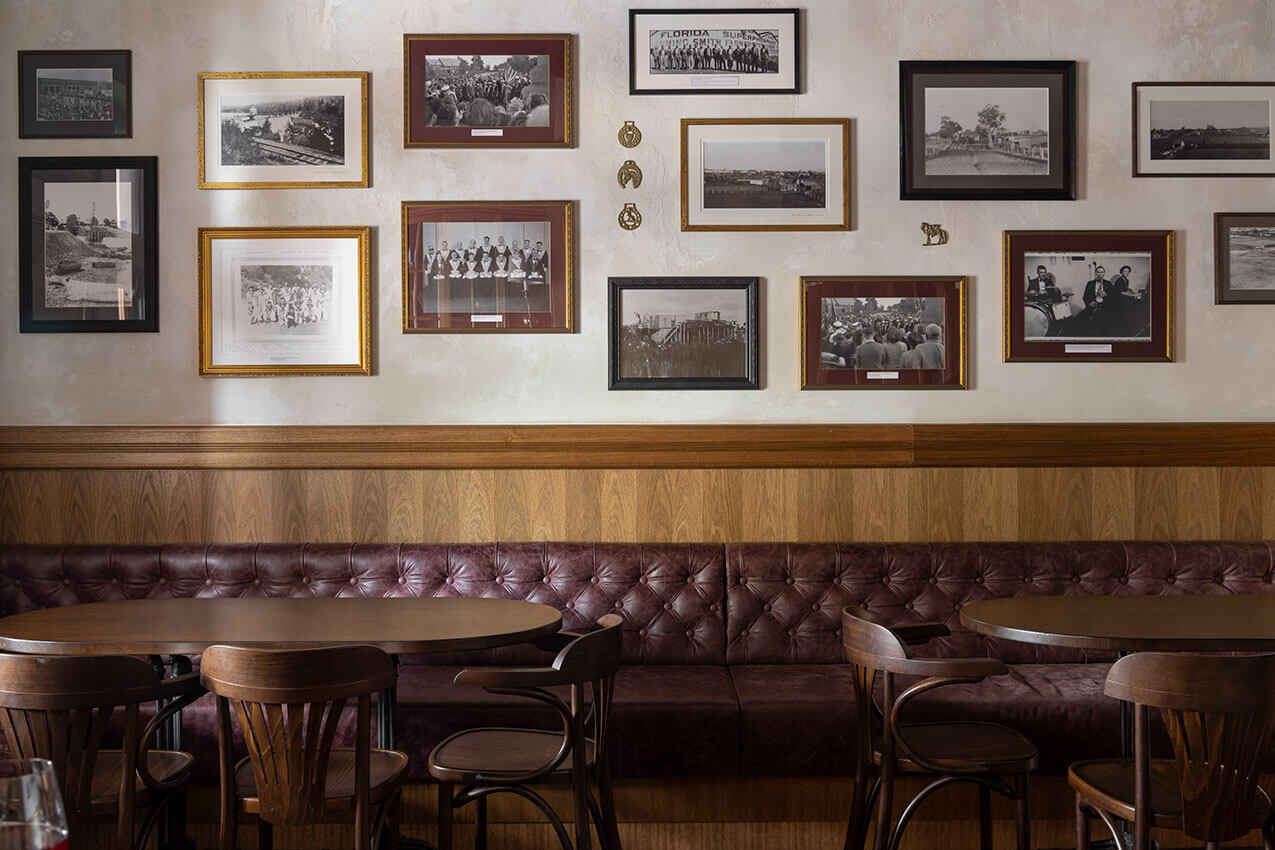
Connolly’s Sports Bar, so named after the first publican James Connolly, invites patrons in via an awning-capped entrance, marking the identity and purpose of the space clearly. Here the existing bar is retained, and a wonderful curation of sports memorabilia is showcased on the walls. This leads out to the sunny courtyard which invites not only sports aficionados, but their families too. From here, looking up is the timber verandah, rebuilt to original specifications, baluster for baluster, after it was removed due to lack of structural integrity.
Once again, Wood Bagot’s attention to detail not only respects the past but celebrates the present and invites future patrons. This is further reinforced in the hidden nature of the club room, a homage to the various club meetings historically held at the Basso, and the secrecy of speakeasy Gallagher’s Bar. In these spaces, each moment is considered, and every fixture is intentional, including the retained bar and light fittings.
The Bassendean was designed to be revisited and rediscovered upon every call. Each visit promises new discoveries and memories, in the hope that one day your family portrait will have a spot on the wall, contributing to the narrative of the town of Bassendean itself.
Reinette Roux RAIA is the innovation and operations manager at Kosloff Architecture.
