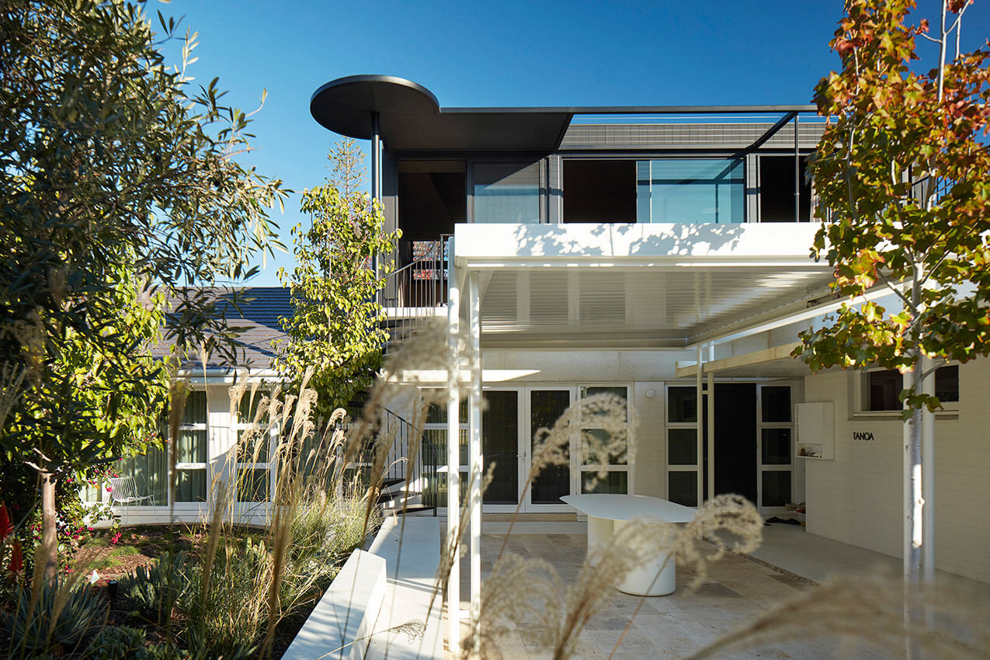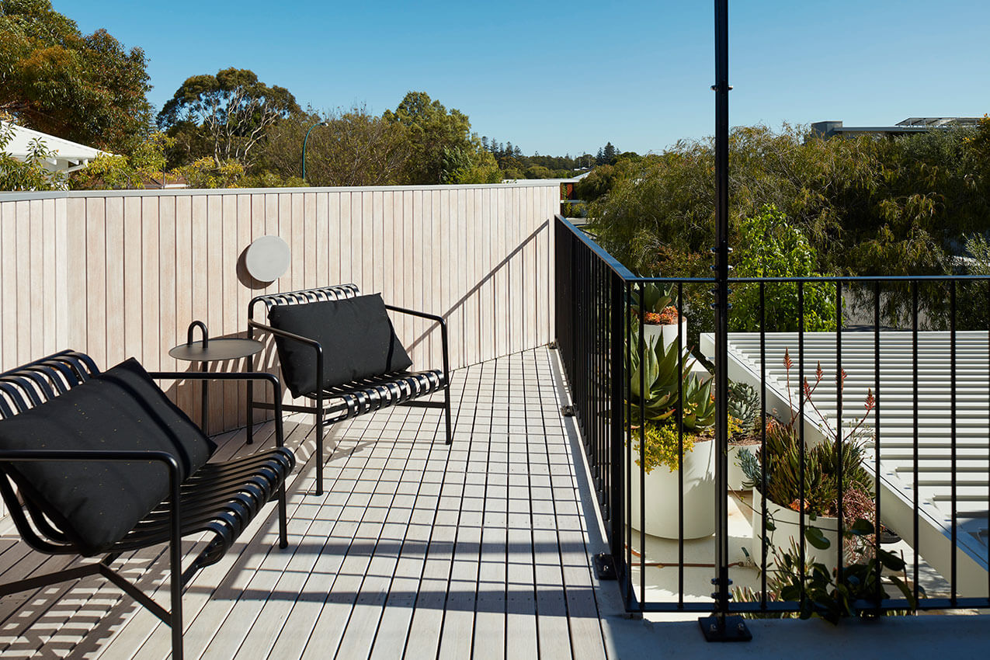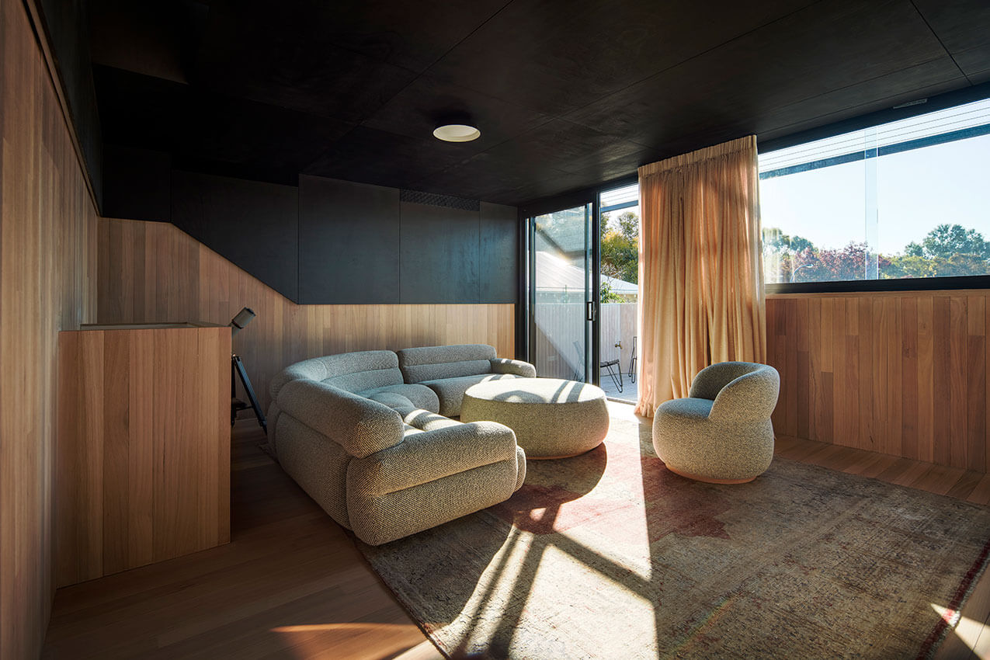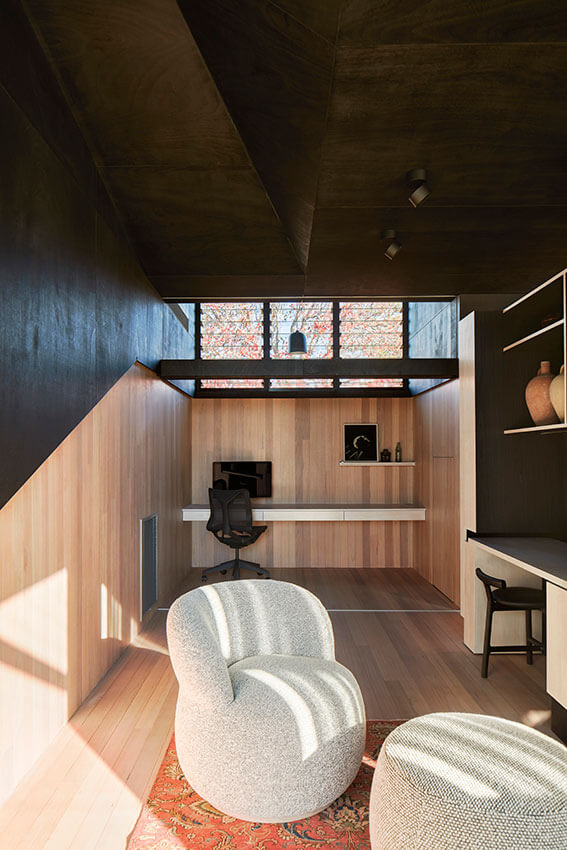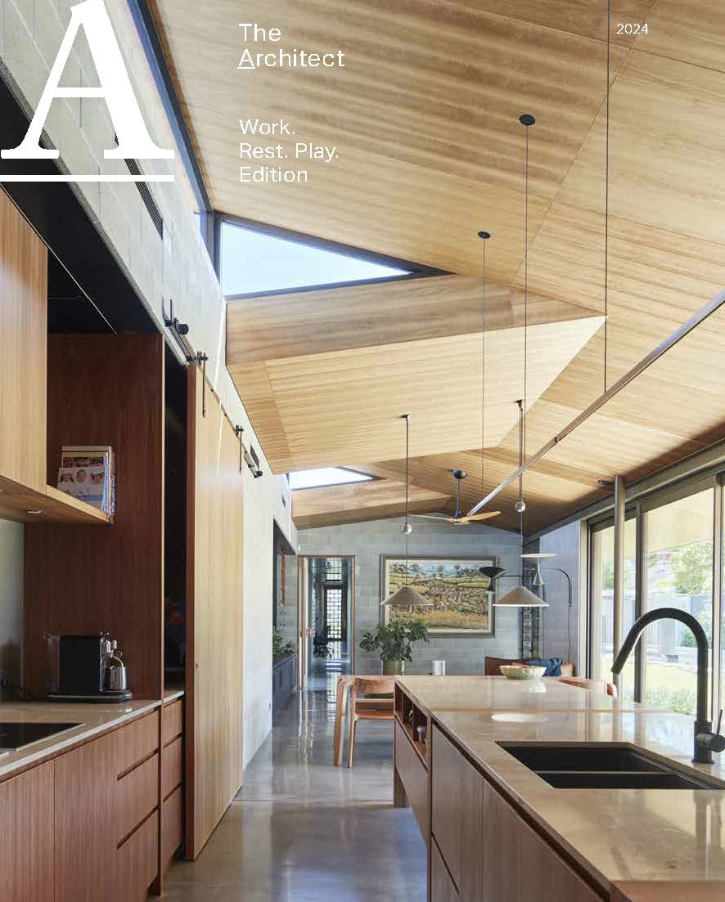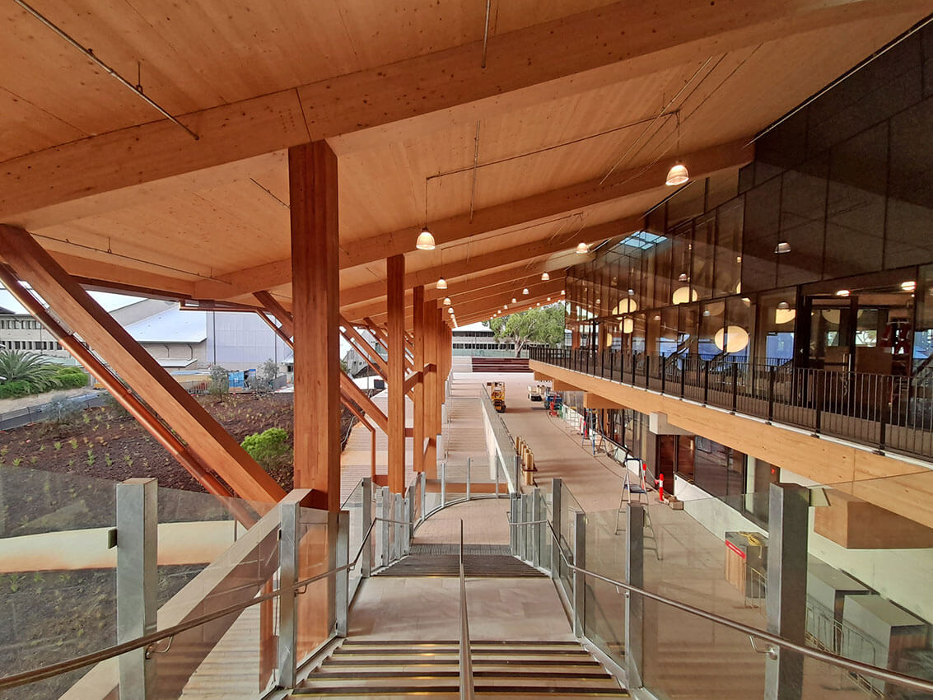Originally one half of a duplex built in the 1960s, Tanoa was lovingly restored in the early 2000s by local architect, Gerard McCann. With the ever-increasing demands of a family with teenagers, the current occupants simply required more space in which to grow. vittinoAshe were approached to respect as much of the existing residence as possible, while adding new spaces for the family to be both together and apart.
Winner of the 2023 Peter Overman award, Tanoa is the embodiment of quiet, thoughtful architecture, implemented with refined restraint and sensitivity.
The main interventions include three new spaces: two external garden rooms and an additional living space above. The upper level is the primary new addition to the home. It becomes a new multifunctional space, able to host a range of collective or solitary activities, from sewing to yoga, movie nights or clocking some overtime. Clever design enables this through pivoting joinery and a concealed timber slider that tucks away the workspaces when it’s time to unplug. Access to the upper level is also purposeful, via a dedicated external spiral stair. This separation not only creates a meaningful break from the existing home but compels a direct engagement with the outside environment.
Frequent, gentle reminders of the home’s history and place are layered throughout the project. A local Whadjuk advisor was engaged early in the design process to elucidate the site’s pre-colonial context. The area was popular not only for its paperbark trees, but also for its proximity to the beach. Nestled in the leeward side of the dunal system of the Swan Coastal Plain, the natural topography provides great protection from the gusty coastal winds, making it a once popular Noongar location for camping and fishing.
This concept became a guiding principle for Tanoa. It allowed vittinoAshe to unshackle themselves from a typical response expected from such a coastal location, where ocean views are paramount above all else. Tanoa rejects this impulse, with the upper addition turning its back to the ocean to prioritise spaces for comfort and security. The resulting upper mass is then delicately placed into the existing roofline, as if it were gently lowered from above. With much of the addition becoming nestled within the existing roof, perceived height is greatly reduced from the street, softening neighbourhood impact. Tanoa then becomes an understated addition, defined more by its striking, restrained aesthetic than an otherwise haughty, insistent massing that’s so commonly discordant with its surroundings.
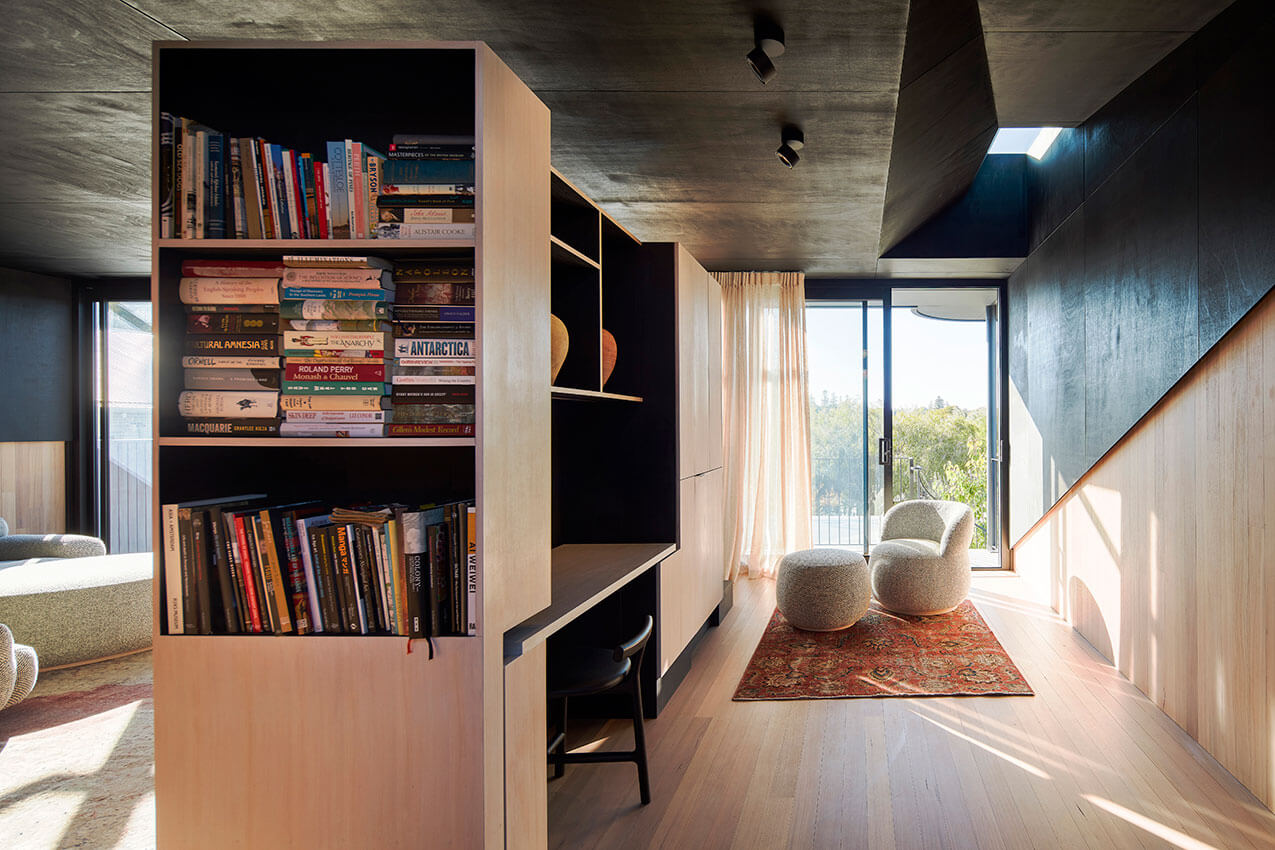
A reminder of this roofline intersection is expressed in the interior cladding, with the stained oak ceiling panels descending the walls to create a datum that cleverly references the line of the existing roof. It becomes a differential high-water mark where old meets new, with a concealed strip of lighting further demarcating this line at night. The warm timber tones also serve as a strong reference to the native paperbark trees, as well as the client’s Tasmanian heritage.
On the ground floor, two new garden rooms connect inside with out, extending the existing ground floor living area to the north and south. The southern addition provides the family with a more secluded area to relax by the pool, hidden away from the street. A more active space was also required, where the family can socialise and hang out. As a result, a new linking patio to the north weaves all elements together, effectively becoming a new heart for the home. Considered landscaping and planters provide effective privacy when desired, while not precluding spontaneous neighbourly interaction.
Ultimately Tanoa is a modest and thoughtful inclusion to a leafy coastal suburb that’s known for its unnecessarily large and opulent houses. vittinoAshe deftly balances the client brief with history of place and a sensitive site response to create a charming addition to a home that aptly celebrates small-footprint living.
Stefan Oh: Starting his career as a graphic designer, Stefan stumbled into architecture at a later age. After working both locally and in Norway, he now works with Philip Stejskal Architecture.
