Bilya Marlee: Kerry Hill Architects
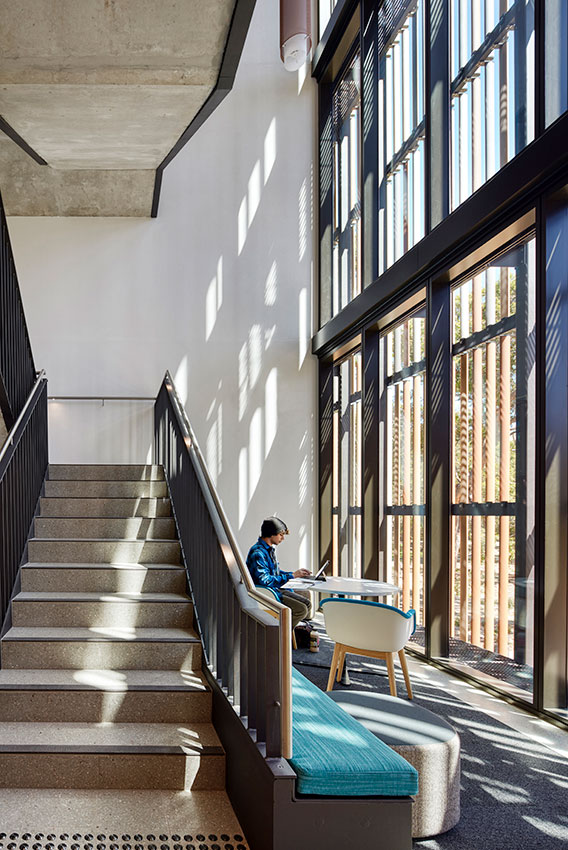
The University of Western Australia’s Bilya Marlee designed by Kerry Hill Architects has been purpose-built to house a School of Indigenous Studies. It is also home to the university’s Centre for Aboriginal Medical and Dental Health and the POCHE Centre for Indigenous Health.
Parmelia Hilton: Cox Architecture
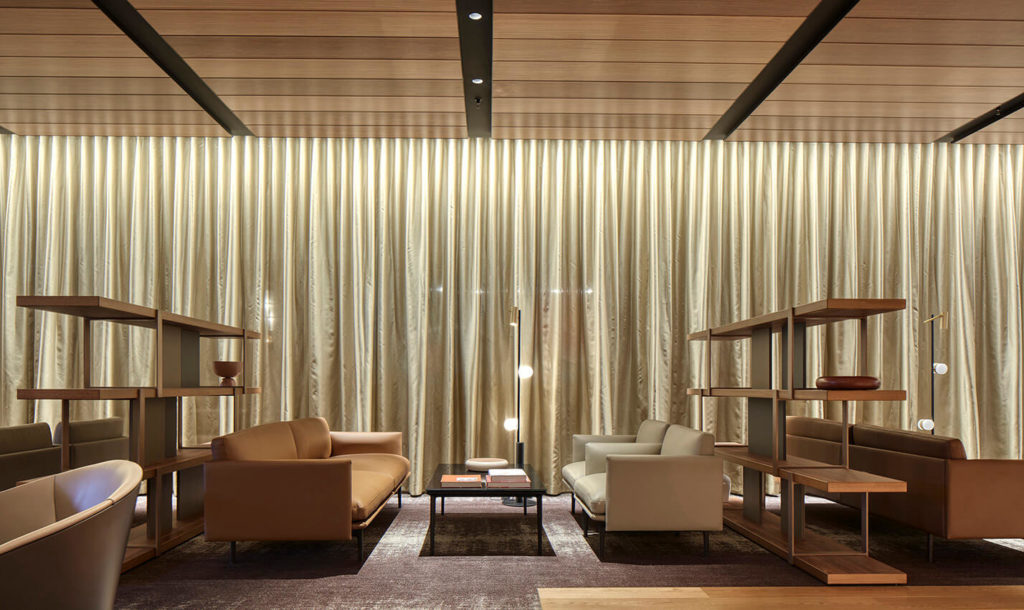
The iconic Parmelia Hilton hotel has undergone a series of minor renovations since its opening in the 1960s. However, in late 2017 COX Architecture, along with their client, Hawaiian, considered how the hotel could be re-imagined – both physically and more broadly in the contemporary urban fabric in which it is located.
Koolangka Bridge: Fratelle + BEaM
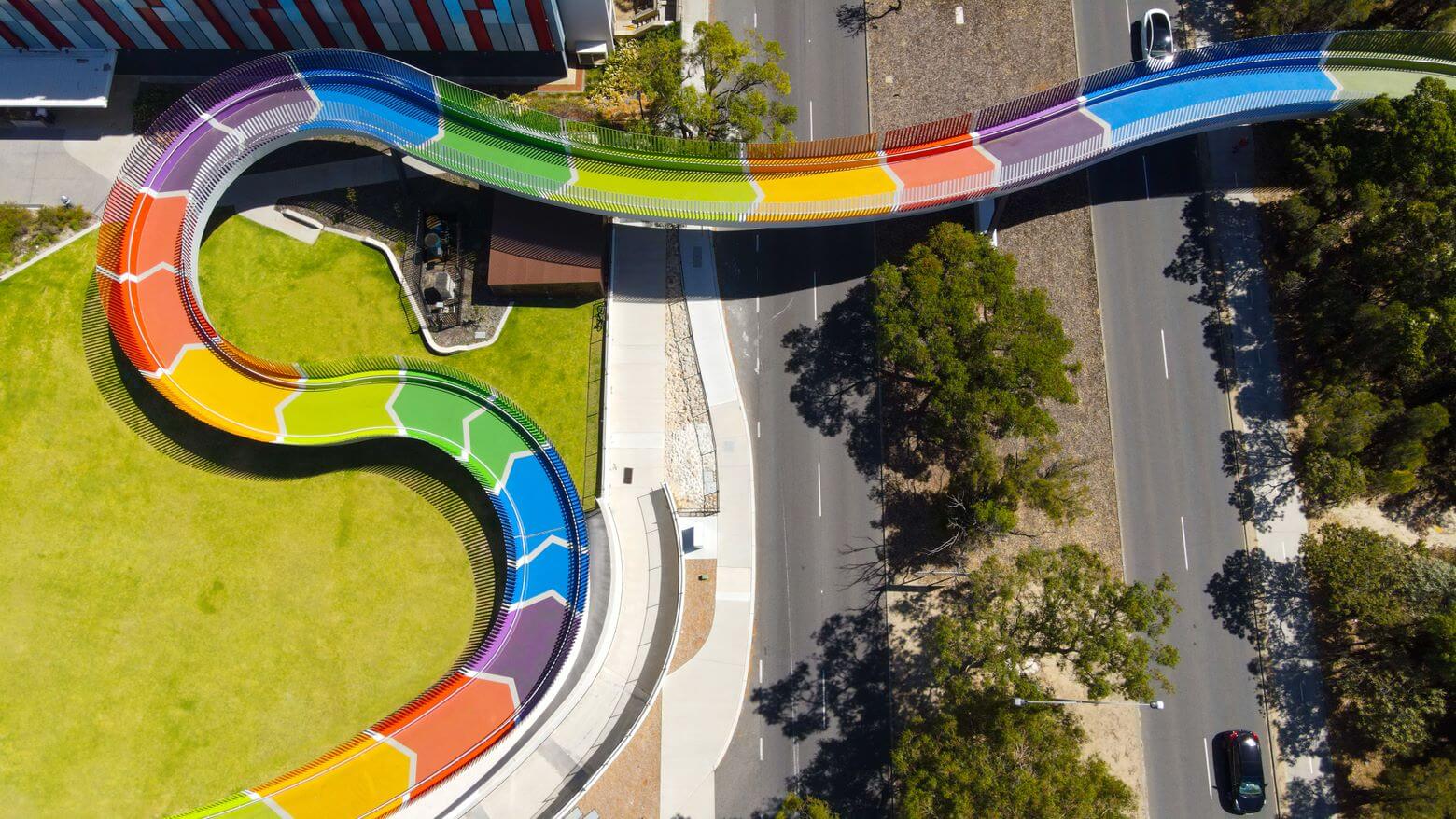
Through the eyes of a child, one could believe that the Kids’ Bridge (Koolangka Bridge) – funded by Perth Children’s Hospital Foundation and original design by Fratelle+BEaM – is a twisting rainbow coloured serpent disappearing into the trees of King’s Park. Despite undergoing several design iterations, industry and market fluctuations, this fundamental idea was a constant for architect and Fratelle Director Kylee Schoonens.
Practice Profile: Kaunitz and Yeung Architecture
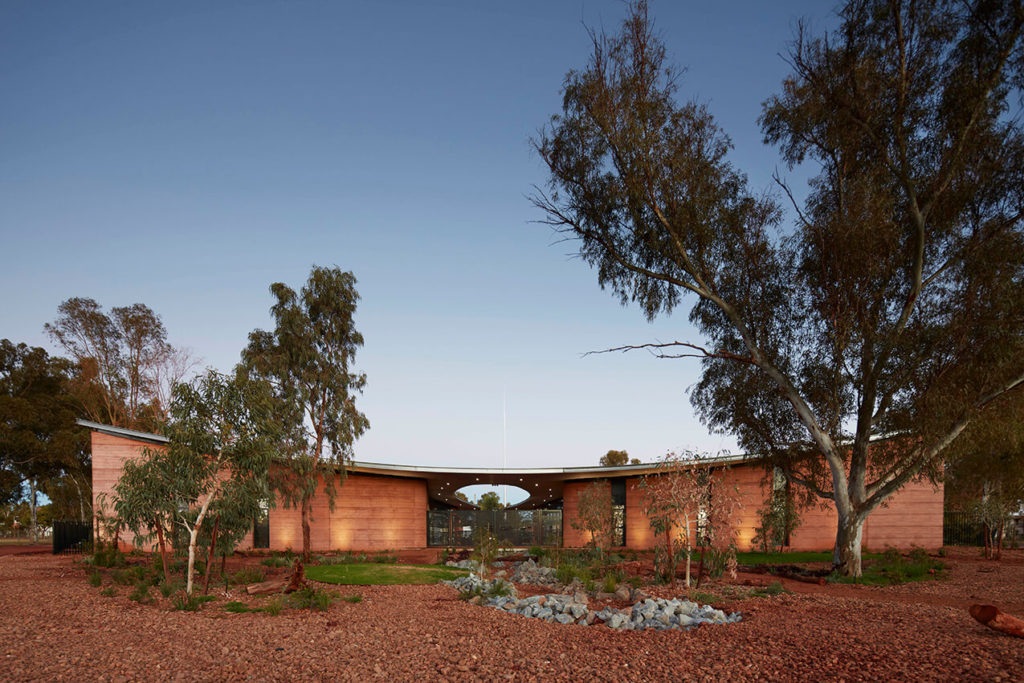
Through a series of projects in the arid environment of Western Australia, predominantly built for Aboriginal communities, Kaunitz and Yeung Architecture has proposed a different approach to working with the beautiful, yet harsh, desert environment. Designing with, not for, remote Aboriginal communities, Kaunitz and Yeung are changing the narrative of remote regional architecture – creating a new vernacular for Australian desert architecture.
Karingal Green: Hassell
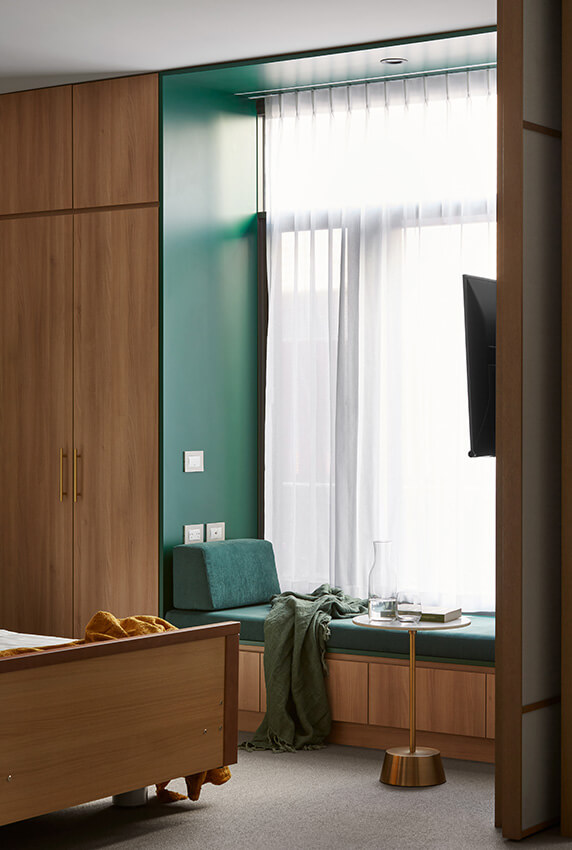
Our spatial experience of architecture is not simply shaped by the physical reality that buildings impart on us but also by the past experiences we bring to them. This is why our own memories play such a significant role in predetermining our innate sense of wellbeing and comfort in a new place. The aged-care spaces of Karingal Green by Hassell epitomise this understanding.
Climate change and the architectural profession
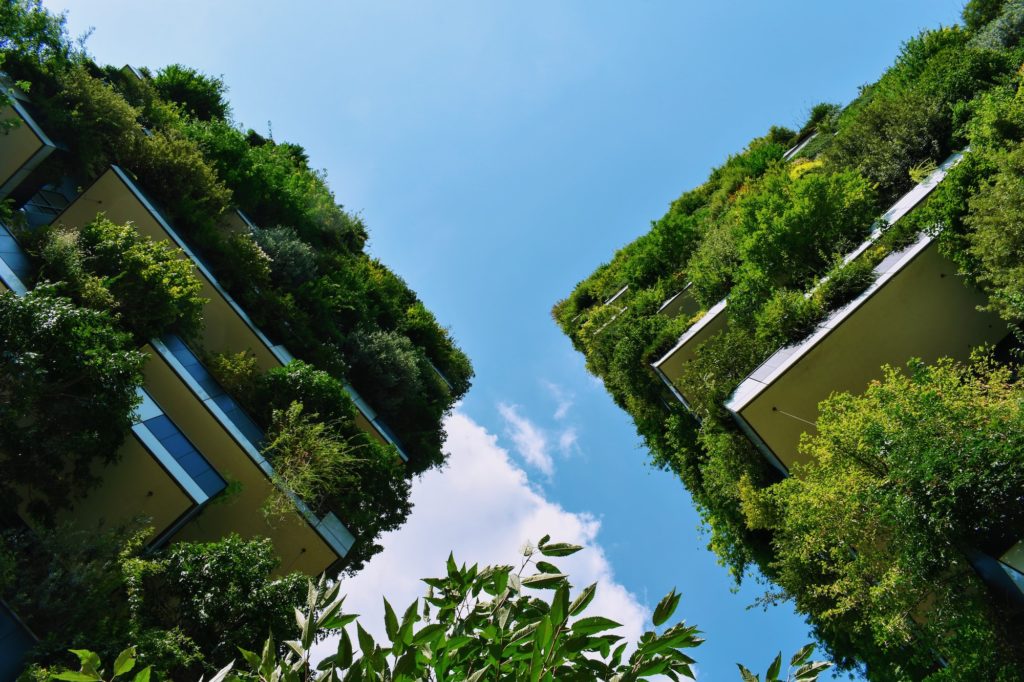
One of the key aspects of elevating the conversation from sustainability to climate change is to shift the thinking from what is feasible to what is necessary to avoid catastrophic changes to the environment.
The Warders Hotel & Emily Taylor: Matthew Crawford Architects
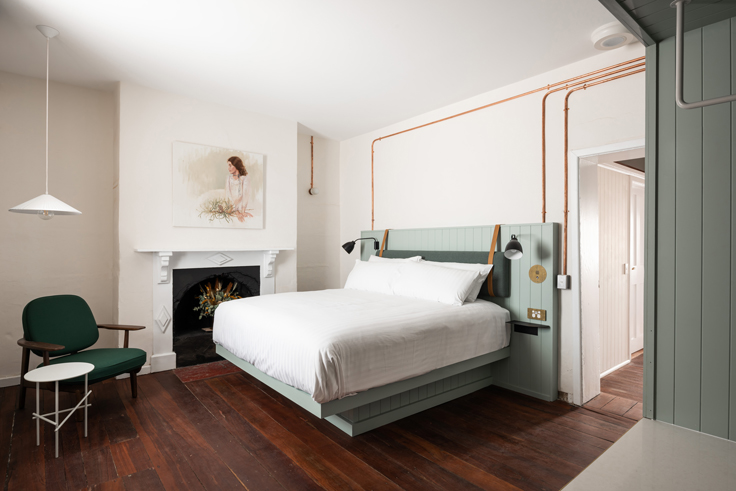
Just north of the Fremantle markets sits the Warders Hotel, guarded by the shadow of the prison after which its image was shaped. As a national heritage-listed building, the project brief tied in very well with architect Matthew Crawford’s view that heritage should be adaptively reused, not changed.
RZB House: Carrier and Postmus Architects
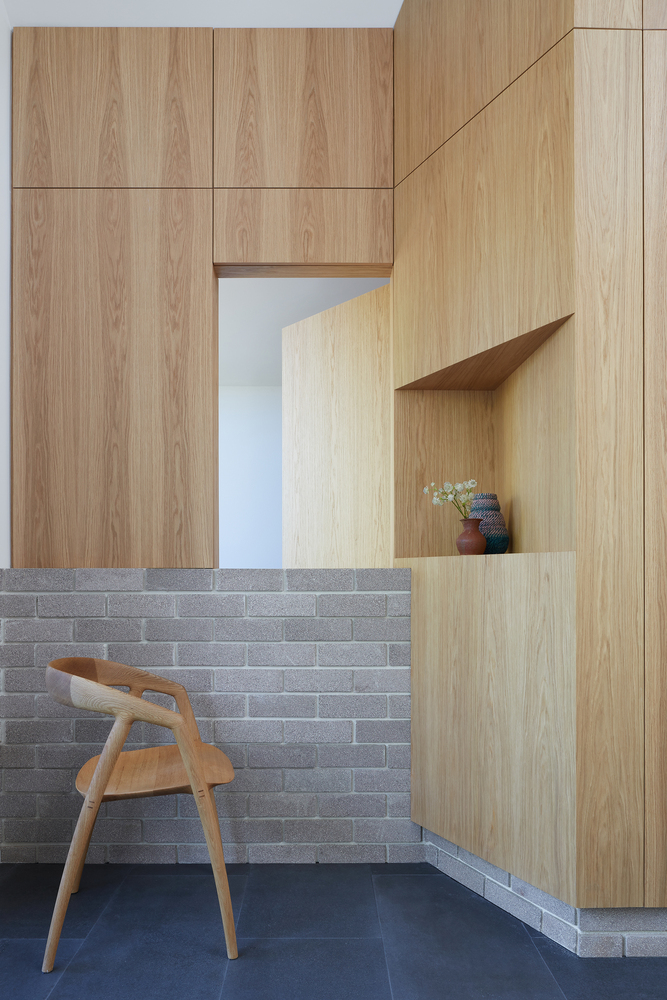
Sustainability was central in this unique collaboration between architect and client, with the owners keen to create a home offering year-round comfort without air-conditioning and to supplement electrical power with photovoltaic panels.
Creating a sense of place: spaceagency
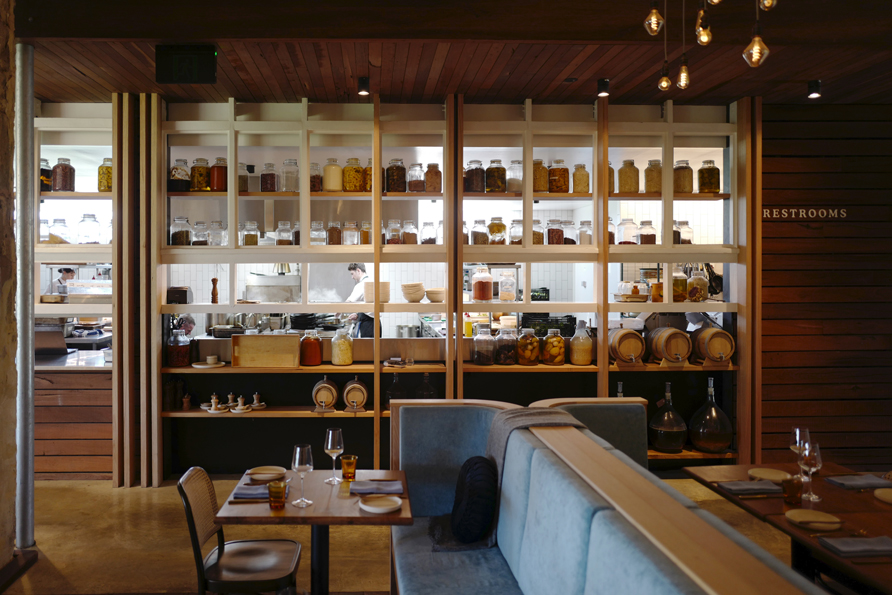
spaceagency approaches each project with a rigour and attention to detail that allows it to deliver projects instilled with a sense of history, currency and longevity.
Megalong House: MDC Architects
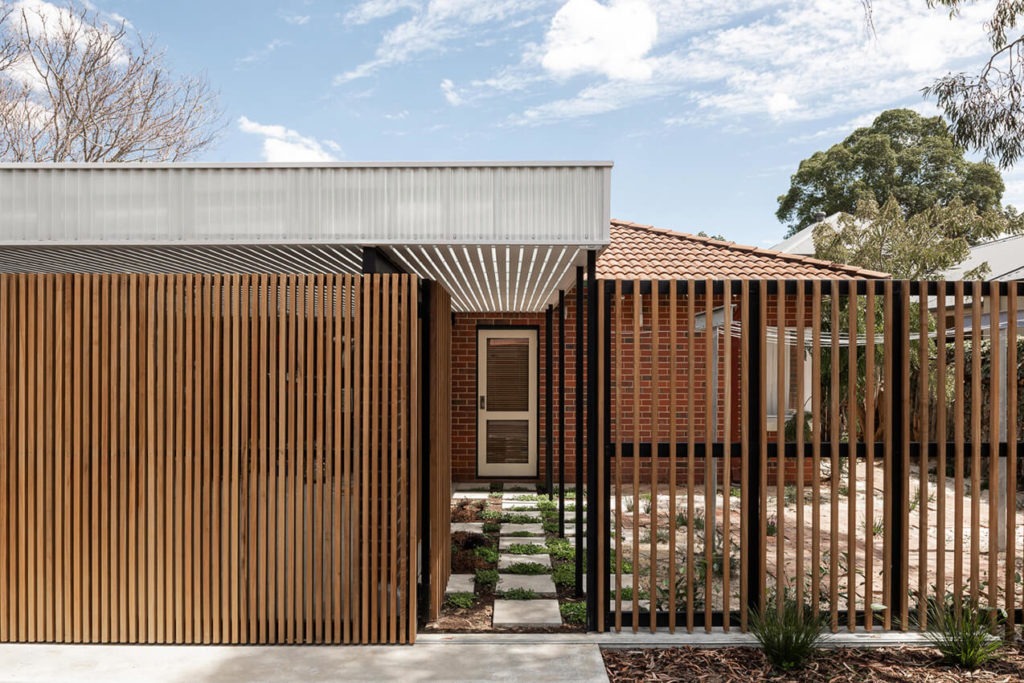
This alteration and addition project by Matt Delroy-Carr is a great example of how clever architecture can achieve significant improvements to spatial quality through relatively minor interventions – with a modest budget.
